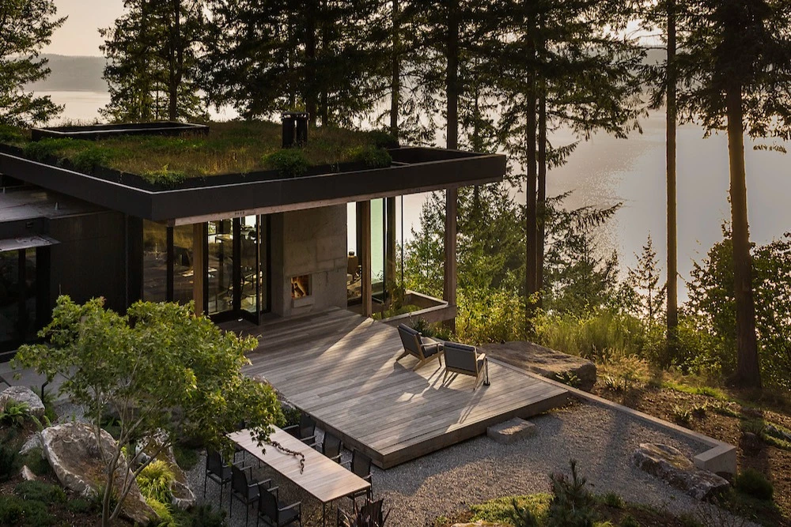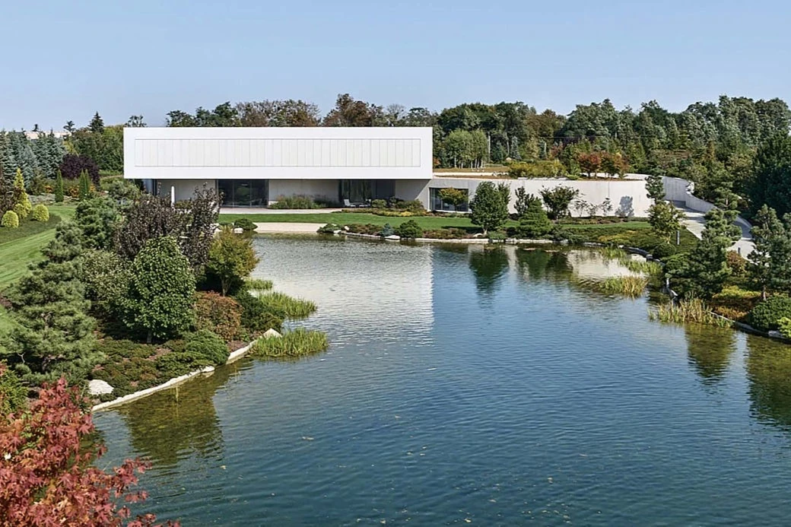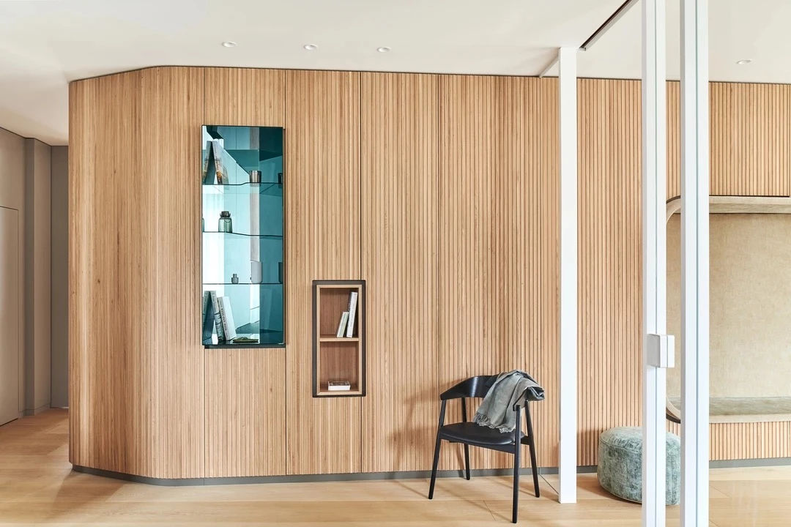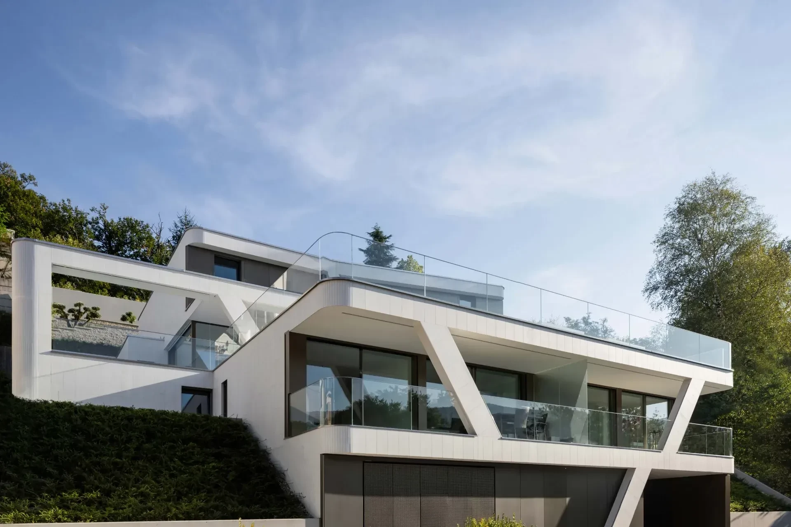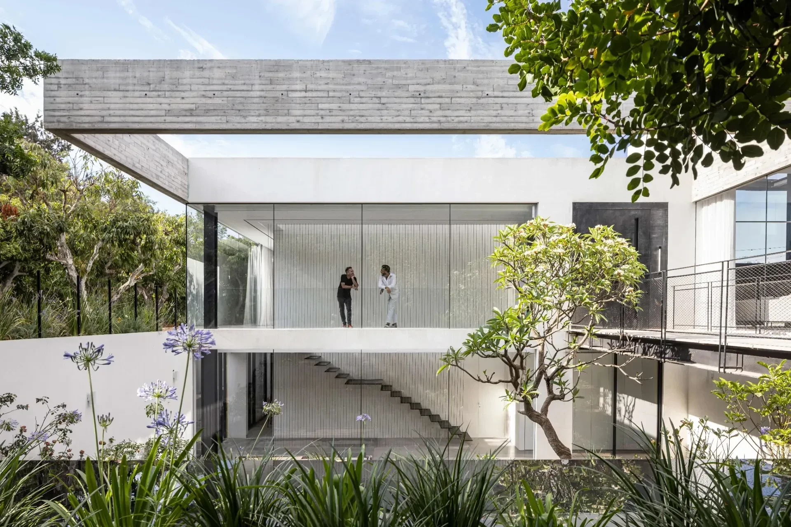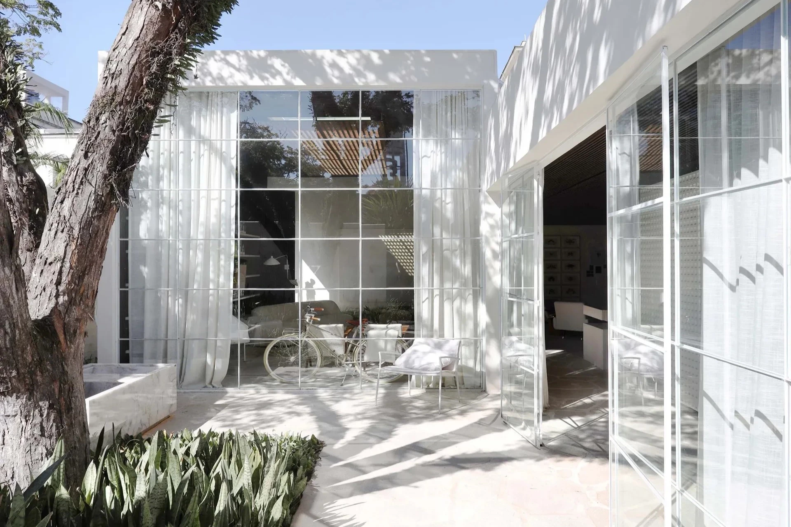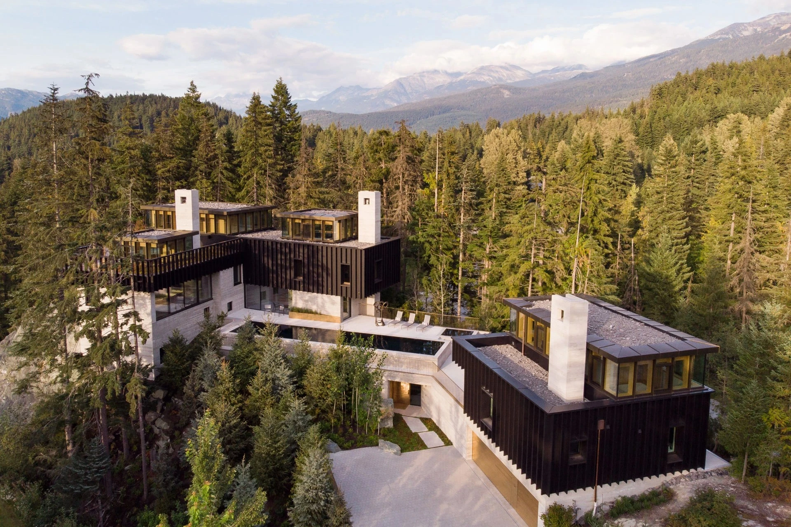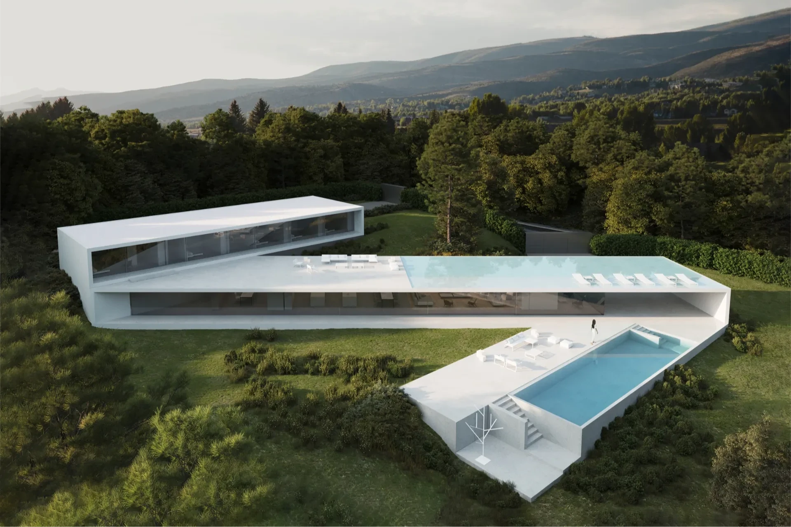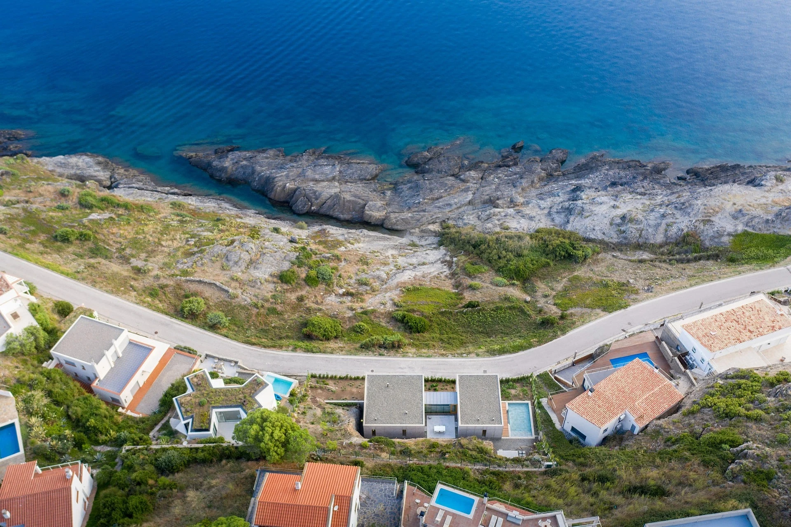比利時安特衛普 貝利之家
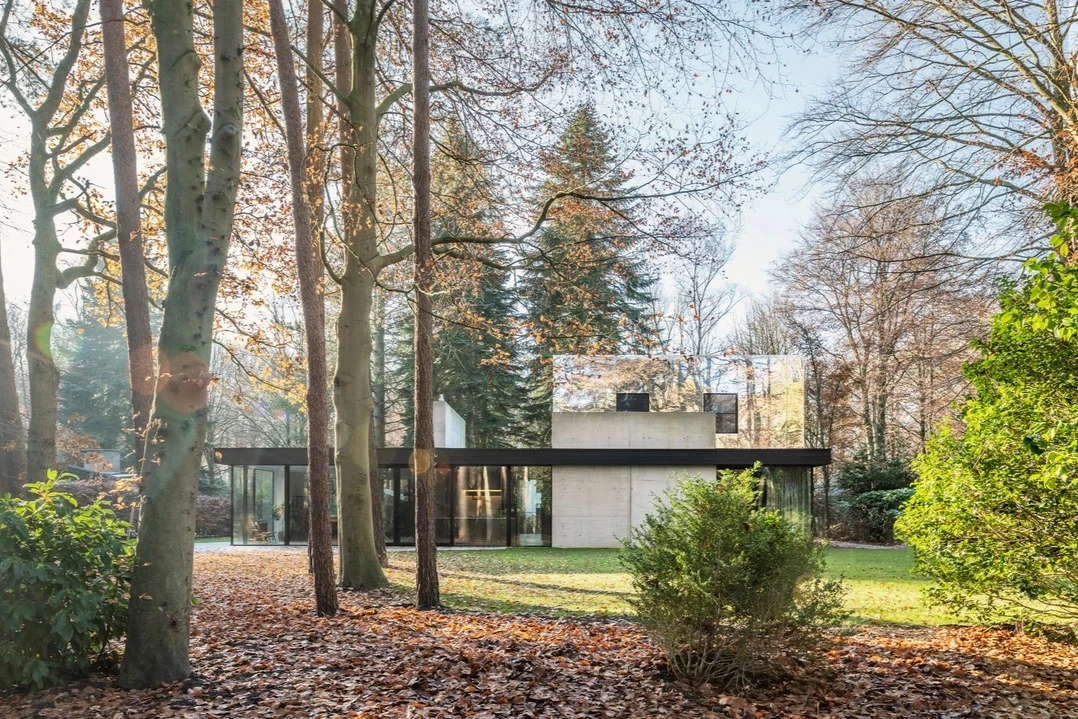

This architectural concept takes inspiration from the intrinsic beauty of randomness. The interior-exterior spaces and functions are defined by concrete walls that are seemingly randomly positioned, The design pays homage to the original design from the 1960s by enlarging and enhancing the concrete walls. This is achieved by adding additional walls in the garden and increasing their height to accommodate all the required program elements. The varying height and orientation of these walls allows for multiple functions to be fulfilled, including serving as a bearing wall, providing privacy, functioning as a chimney, offering sunscreen, serving as a paravent, providing storage, or serving as a garden wall.
該建築概念的靈感源自隨機性的內在美。內部/外部的空間和功能,由看似隨意放置的混凝土牆定義,建築師通過擴大和強化混凝土牆的尺度與存在感,向 1960 年代的原始設計致敬。這是通過在花園中增加額外的牆體,並增加它們的高度以容納所有必需的元素來實現的。該案所有牆體皆以不同高度和各種方向規劃,用於實現多種功能,包括作為承重牆、煙囪結構、花園牆,或是提供隱私、遮陽、存儲等機能。





The ground floor is designed to be future proof, incorporating all necessary functions in a loft-like space. The concrete walls are strategically positioned to visually separate the different functions, creating a dynamic and fluid environment. The most noise-sensitive spaces are located on the edges of the building, ensuring an unobstructed daily flow. By embracing the unexpected and utilizing the versatility of concrete walls, this architectural concept creates an environment that is both functional and visually stunning. It is a celebration of the beauty of randomness and the endless possibilities it presents.
透過將所有必要的機能整合在一個類似閣樓的空間中,地面層的規劃是可視未來生活作彈性應變的;再者,混凝土牆的定位其來有自,建築師利用視覺將不同機能區分開來,卻同時創造一個動態、流動的環境。此外,將易於產生噪音的地帶配置在建築邊緣,確保日常生活作息不受干擾、暢通無阻。建築師透過擁抱意想不到的事物,並利用混凝土牆的多功能性,創造了一個既實用又令人驚嘆的環境。這就是對隨機之美及其呈現的無限可能性的慶祝。



Principal Architects:Bram Van Cauter & Hans Vanassche
Structural Engineering:Vicky Naus of Yuvico Engineering
Contractor:Best Projects
Character of Space:Residence
Each Floor Area:Groud floor 190 ㎡.First floor 80 ㎡
Principal Structure:Concrete
Location:Antwerp, Belgium
Photos:Nick Claeskens
Text:Studio Okami Architects
Interview:Grace Hung
主要建築師:布拉姆.范.考特 漢斯.瓦納斯
結構工程:Vicky Naus of Yuvico Engineering
施工單位:Best Projects
空間性質:住宅
各階面積:地面層 190 平方公尺.一樓 80 平方公尺
主要結構:混凝土
座落位置:比利時安特衛普
影像:尼克.克拉斯肯斯
文字:Okami 建築師事務所
採訪:洪雅琪

