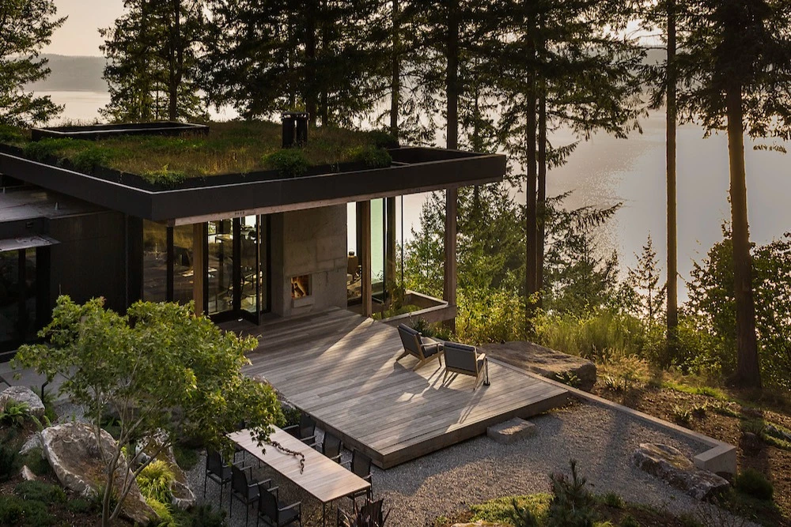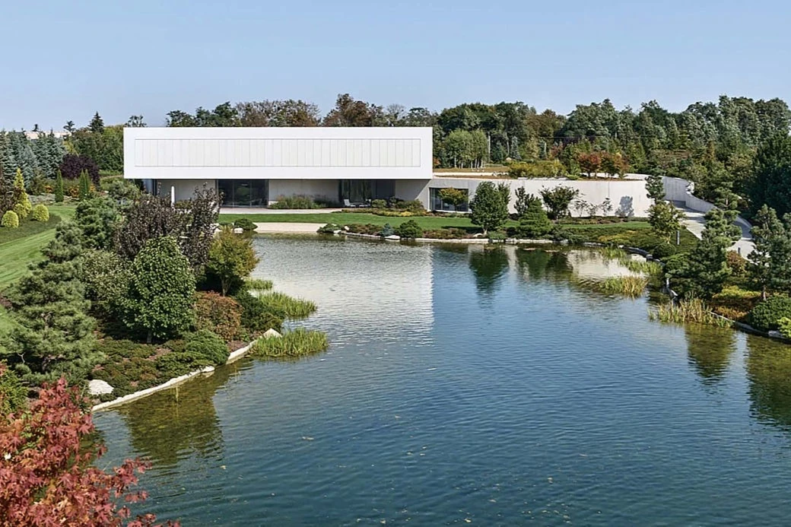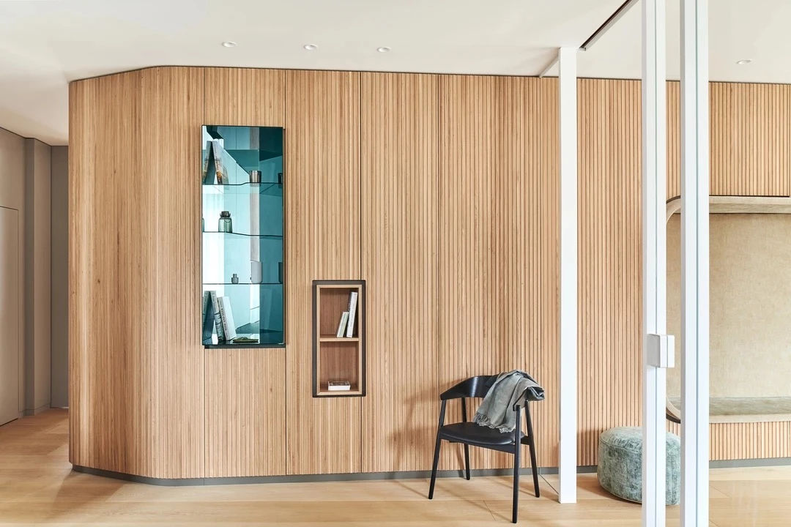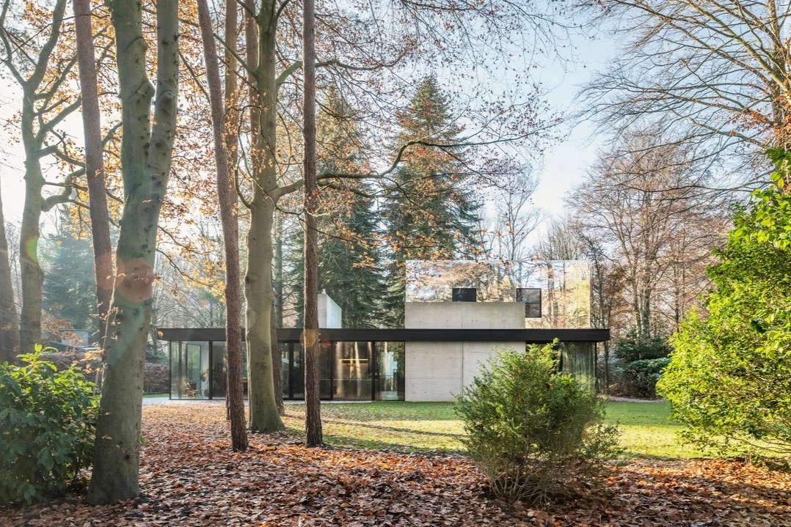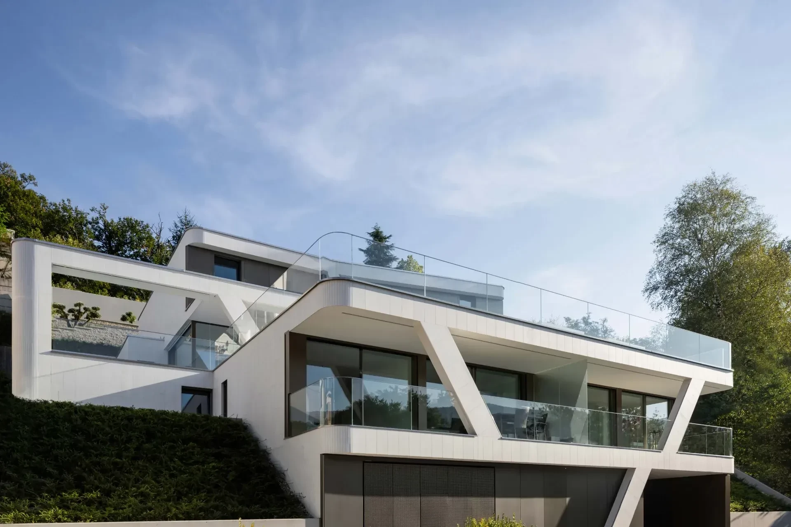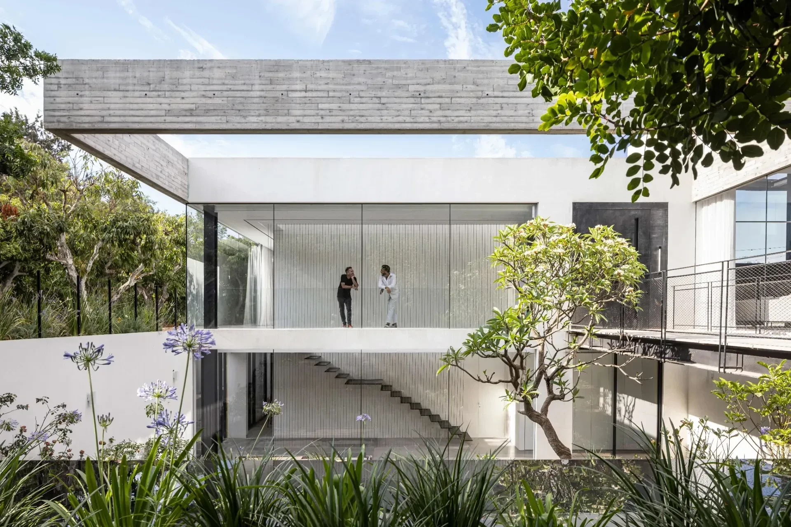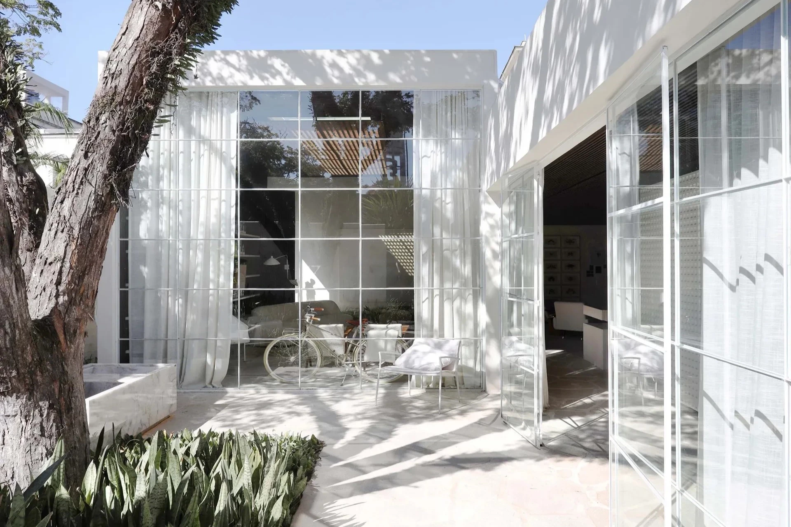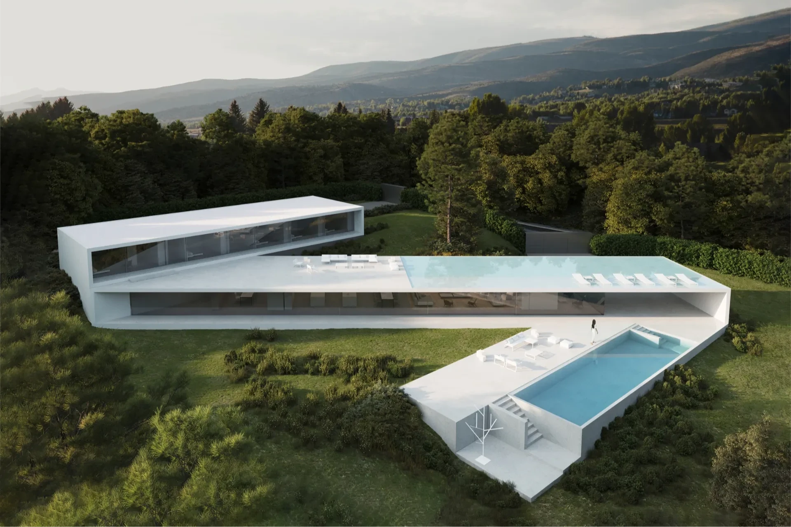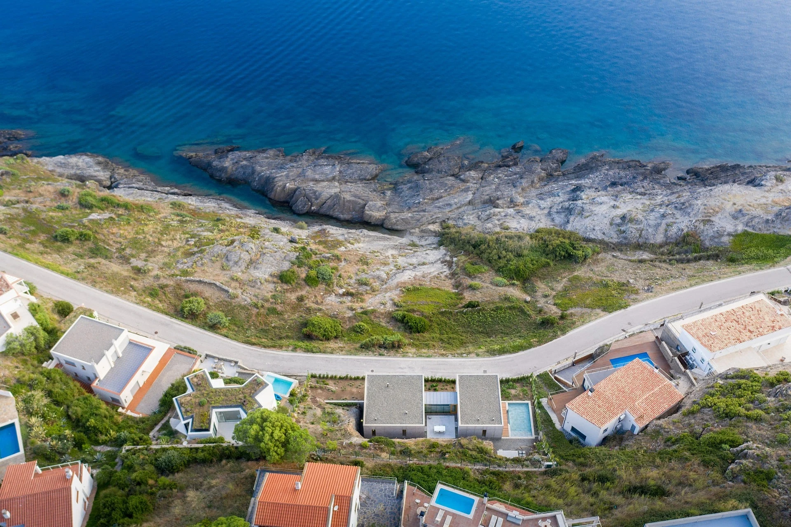加拿大卑詩省 The Rock 景觀別墅
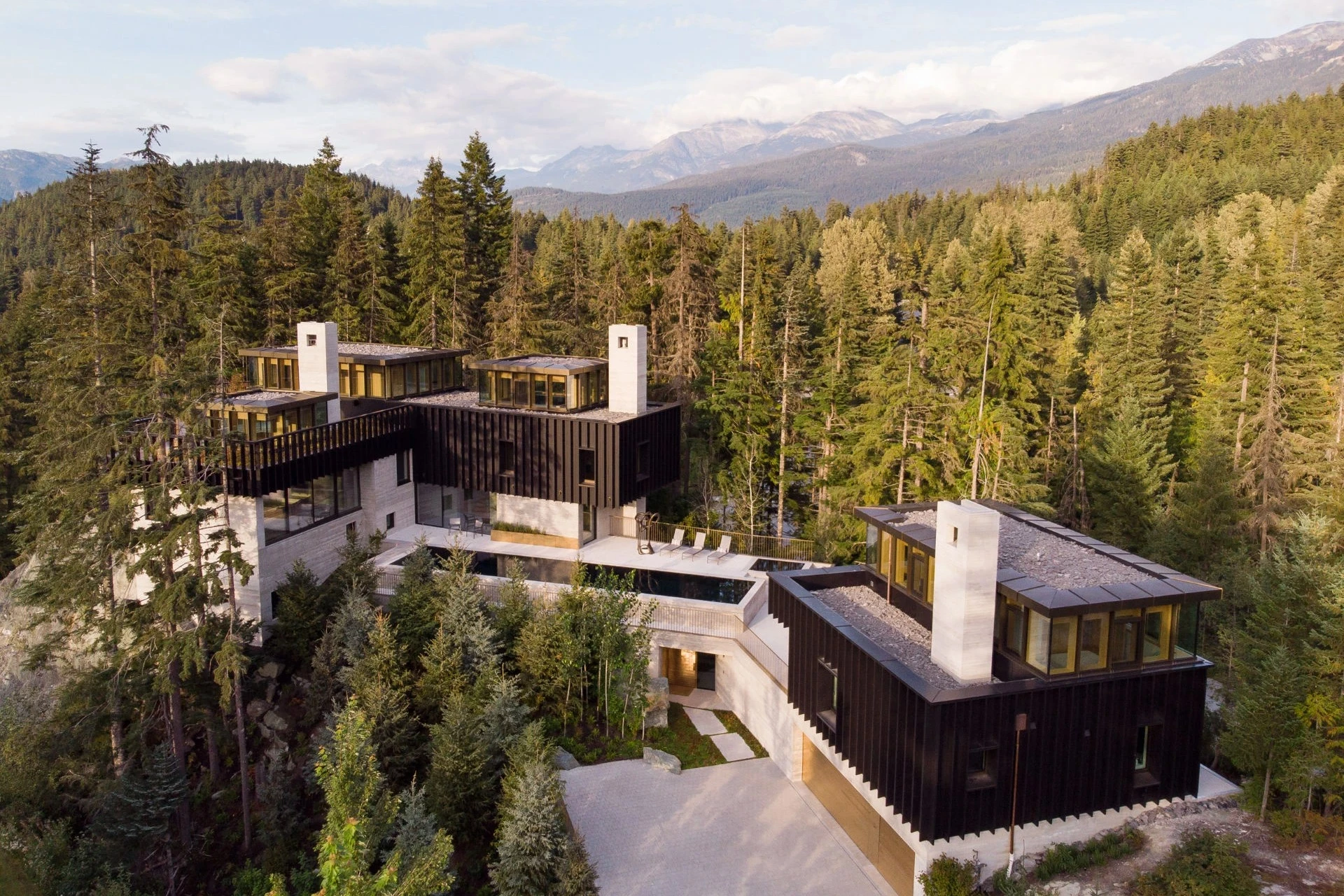
The Rock is an exceptional new private house in the Canadian mountain resort of Whistler, designed by London-based architectural practice Gort Scott. This exemplary new-build family home is perched upon a distinctive rocky outcrop above Alta Lake, across which it enjoys beautiful views of the surrounding mountain range. Comprising a six-bedroom house and a two-bedroom guest house, the buildings are constructed primarily of concrete, which is rooted in the rock and rises to form three distinct blades that enclose the living spaces - which in turn holds a timber structure above.
The principal focal points of the main residence are a series of spatially-fluid, open plan living, kitchen and dining spaces, located on split levels at the north-western point of the site around the crest of the rock. The kitchen and dining room have a tall ceiling height, while the living room floor rises to give a more compressed ceiling height that frames and releases to the expansive views through full-height glazing north and south. From the living spaces, it is possible to step out onto the crest of the rock and onto terraces overlooking the lake that catch the evening light from the west. A bedroom wing on the level above makes the most of the eastern morning light that filters through the surrounding trees while a top floor study enjoys stunning 360-degree views. Subterranean spaces carved into the rock include a cinema room, gym, wine room, utility and service areas. Each room and use within the house is strategically located according to key views from and towards the site, solar orientation, natural contours of the land, location of the surrounding trees and the creation of a picturesque walk to and through the site.
The interior design is minimalist and contemporary, with the softness of textiles, polished timber and integrated fireplaces adding warmth. Light plays across carefully crafted concrete, internally and externally, both board-marked and smooth in texture. Timber linings are hemlock – the trees on the site – and oak.
該案是加拿大山區度假勝地的一座獨特的新建私人住宅,這座堪稱典範的新建家庭住宅坐落在阿爾塔湖上方的岩石上,隔著湖面可以欣賞周圍山脈的美景。建築群包括一座六居室的房子和一座兩居室的客屋,主要由混凝土建造。混凝土紮根於岩石中並上升形成三個不同的葉片包圍起居空間,而這些葉片同時支撐著上方的木質結構。
位於西北部岩石峰頂附近的分層,主屋是一系列格局流暢的開放式客廳、廚房和用餐空間,廚房和餐廳有很高的天花板高度,而客廳的地板上升以提供更壓縮的天花板高度,而後通過南北通高的落地玻璃框住和釋放廣闊的視野。從起居空間出發,可以走到岩石的頂峰並抵達足以俯瞰湖泊的露台上,捕捉西邊的晚霞。上層的臥室側邊充分利用來自東邊穿過樹林而來的晨光,而位於頂層的書房則享有令人驚嘆的 360 度全景。與此同時,被安排在建築中的地下空間包括電影院、健身房、酒窖、公用設施和日常起居區域,且每個房間和用途都根據場地的主要景觀、日照方向、原始地形、周圍樹木的位置以及風景如畫的步道進行策略性規劃。
室內設計簡約而現代,柔軟的織物、拋光過的木材和壁爐為空間增添了一絲暖意。光線穿過細膩的混凝土牆面,灑落在帶有木紋及光滑的立面之上,而室內的牆面呼應基地周圍的樹種,選用鐵杉和橡木。










Principal Architects:Gort Scott
Structural Engineering:Equilibrium
Contractor:Dürfeld Constructors
Landscape Architect:HAPA Collaborative
Lighting Consultant:EOS Lightmedia
Building Area:929 m2
Principal Materials:Concrete, timber
Location:Whistler, British Columbia, Canada
Photos:Rory Gardiner
Text:Gort Scott Architects
Collator:Grace Hung
主要建築師:格特.斯科特
結構工程:Equilibrium
施工單位:Dürfeld Constructors
景觀建築:HAPA Collaborative
照明顧問:EOS Lightmedia
建築面積:929 平方公尺
主要建材:混凝土.木材
座落位置:加拿大卑詩省
影像:羅里.加德納
文字:格特.斯科特建築師事務所
整理:洪雅琪

