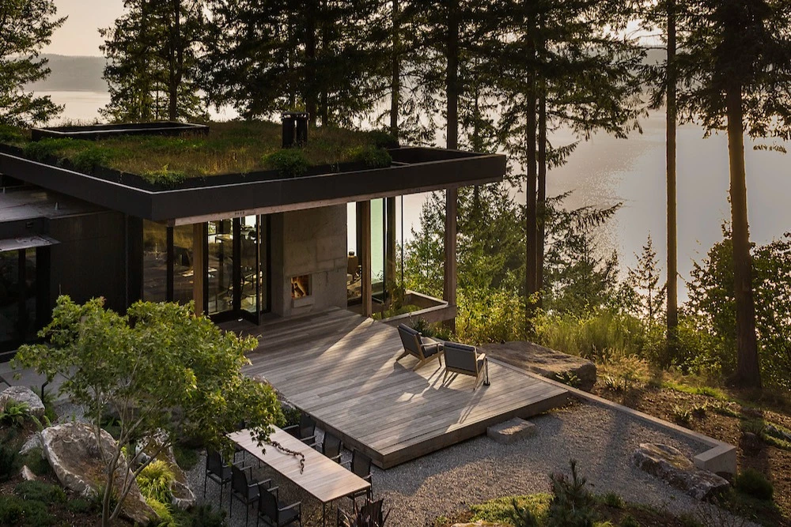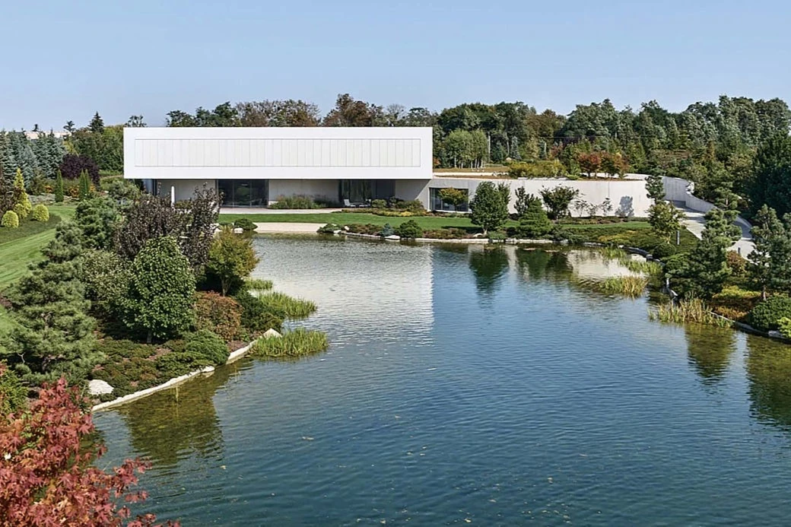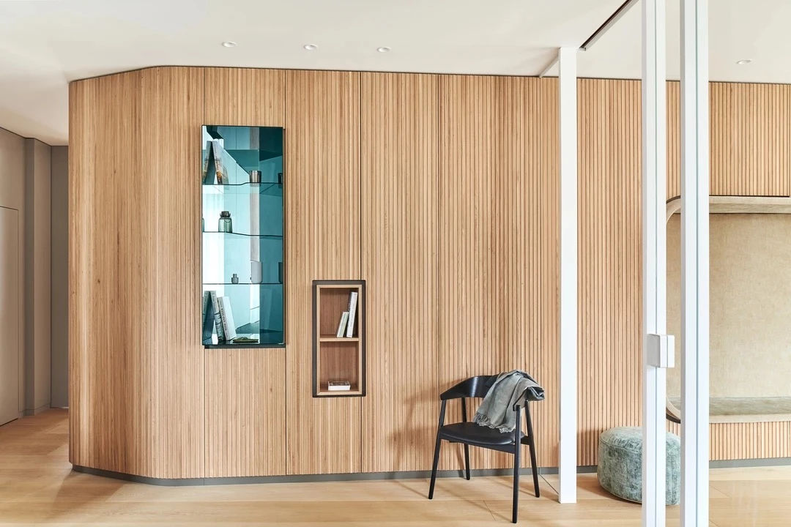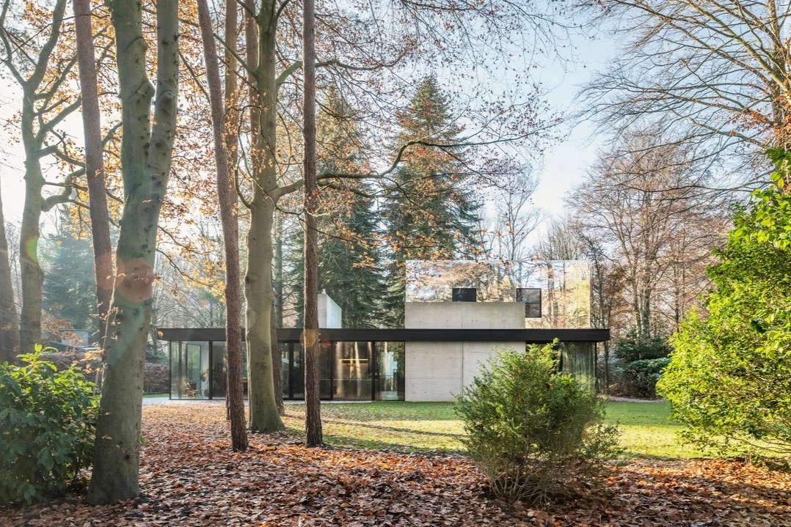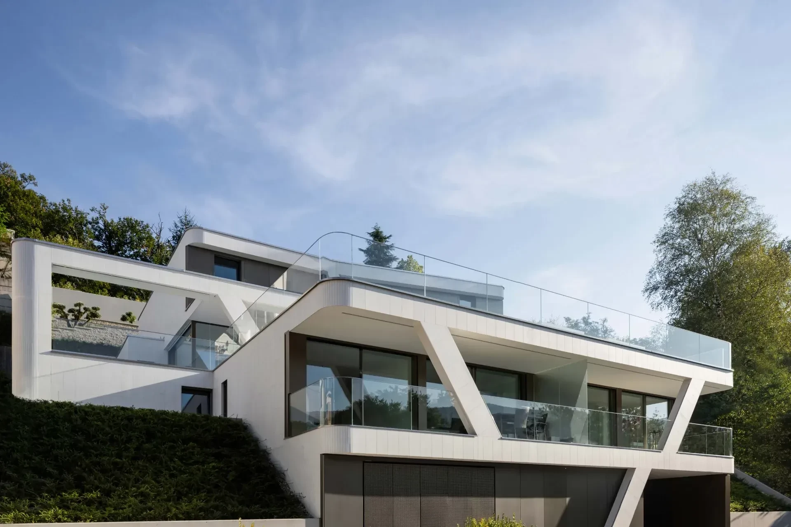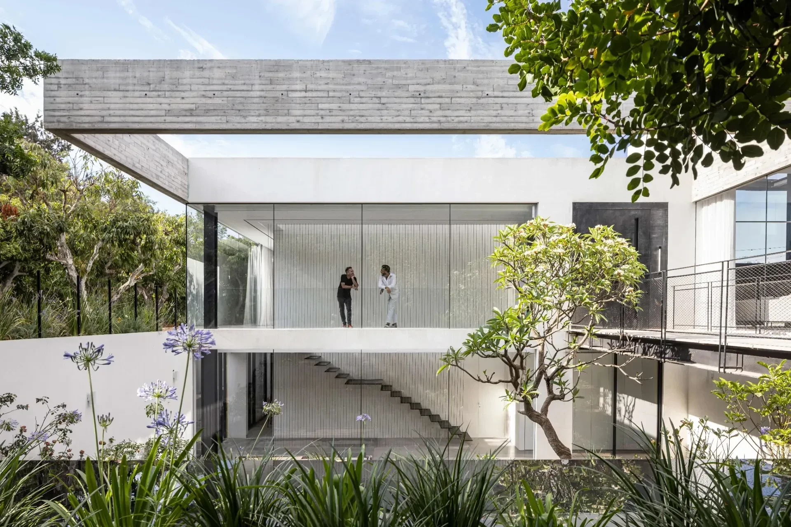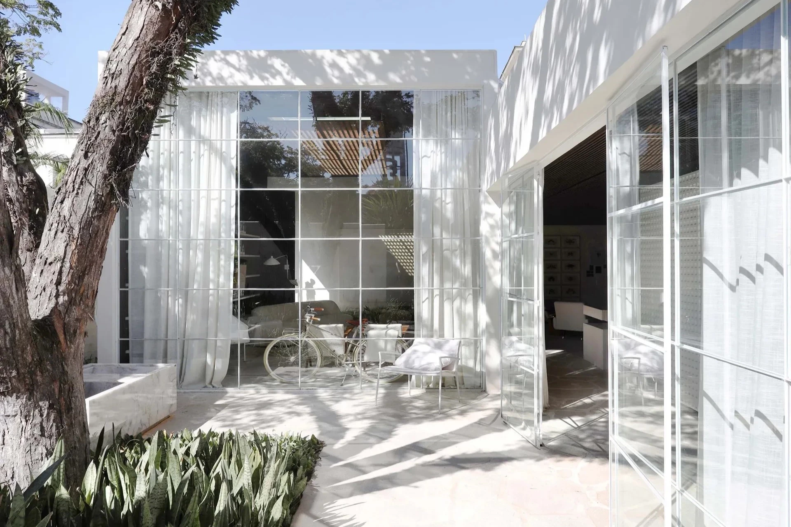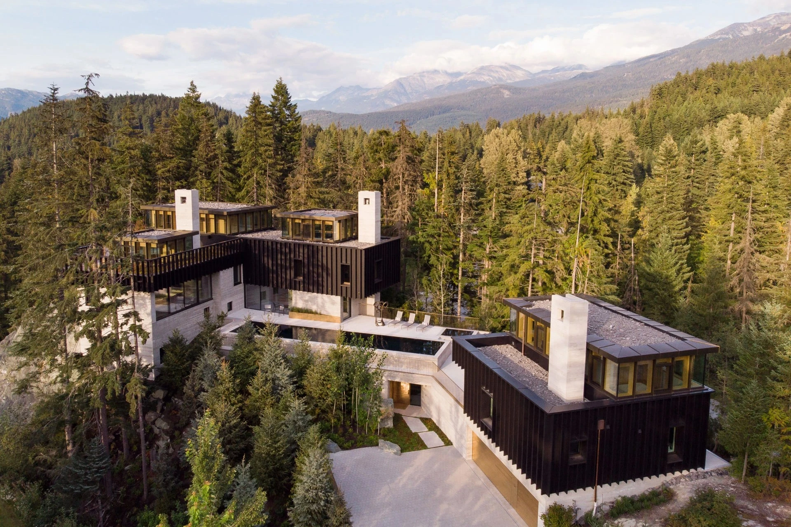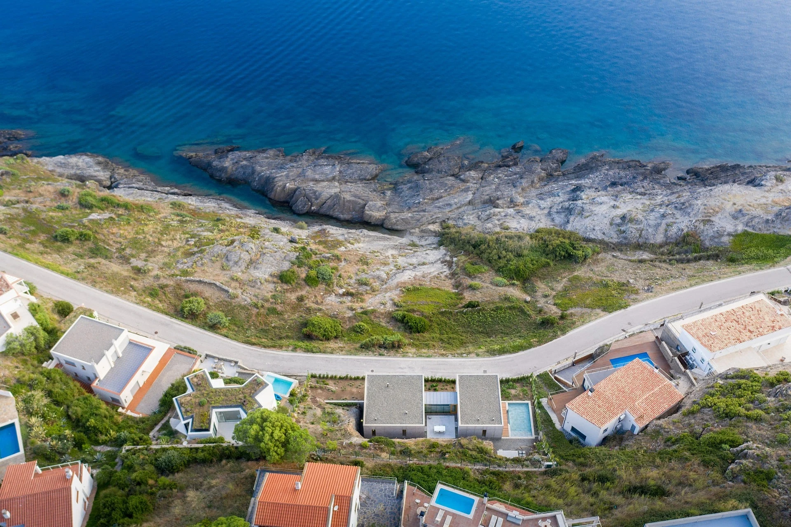西班牙加的斯 Villa 95
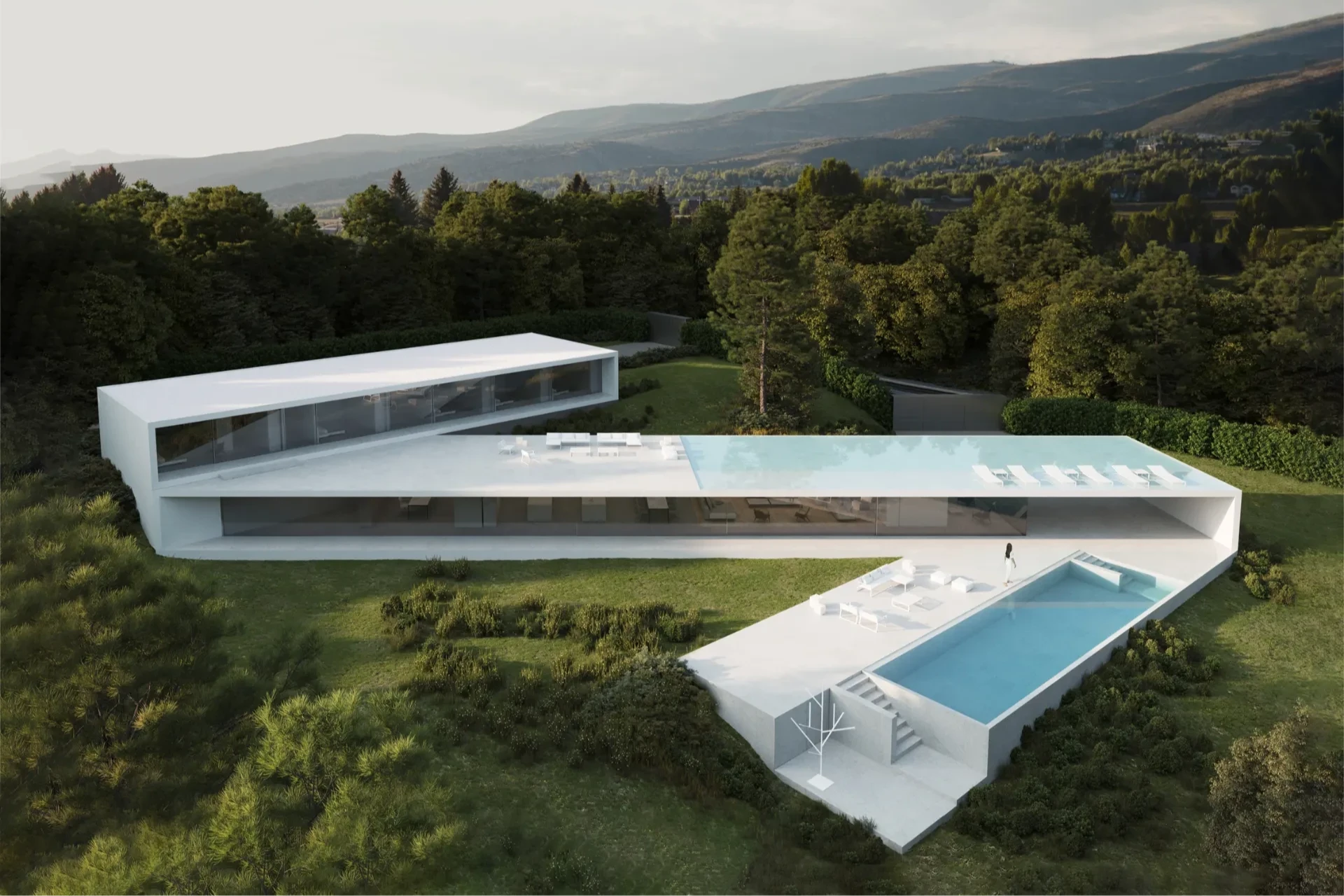
The expressive nature of this three-story house is designed in a continuous movement that suggests, between its different rooms, a walkway from where to explore the landscape that expands in front of it. The exterior morphology is arranged with the intention of taking full advantage of the buildability of its plot. Through its long diagonal, the pieces seem to connect only by their vertexes, but the interior is intertwined and in constant communication. The upper floor opens onto a large balcony: roof of the middle piece and whose limits expand in both directions; to the outside, towards the pool, and to the inside of the plot up to the limits of the upper level.
該座住宅共有三層樓,其表現張力隱藏在一系列的連續動態之中。建築師在空間中規劃一道水平動線,串聯各個區域,讓居者可以經此探索在眼前擴展的景觀。建築外部形態的安排,旨在充分利用基地的可建造性。整座量體以長對角線進行開展,即便外部形態似乎只透過各邊頂點進行連接,但空間內部是相互交織且不斷交流的。住宅上層通往一處偌大陽台,而中段屋頂向兩個方向擴展——向外,朝向露天游泳池,向內則到通往更上層的界限。









Through its configuration of three uninterrupted succession of spaces, the structure lures the eye into following its shape; an almost playful figure that immediately assumes and suggests the distinctive identity of the house.
建築師通過三個不間斷的連續空間配置,讓人的視覺焦點跟隨結構形體遊走,更以一個跳脫制式、帶點俏皮的外觀形象,暗示這座房子的獨特身份。




Principal Architects:Fran Silvestre.Andrea Raga.David Cirocchi.Miguel Massa
Character of Space:Residence
Building Area:2,315 ㎡
Principal Structure:Reinforced concrete
Location:Cádiz, Spain
Photos:Fran Silvestre Arquitectos
Text:Fran Silvestre Arquitectos
Interview:Grace Hung
主要建築師:弗蘭.西爾維斯特 安德烈.拉加 大衛.西羅基 米格爾.馬薩
空間性質:住宅
建築面積:2,315 平方公尺
主要結構:鋼筋混凝土
座落位置:西班牙加的斯
影像:弗蘭.西爾維斯特建築事務所
文字:弗蘭.西爾維斯特建築事務所
採訪:洪雅琪

