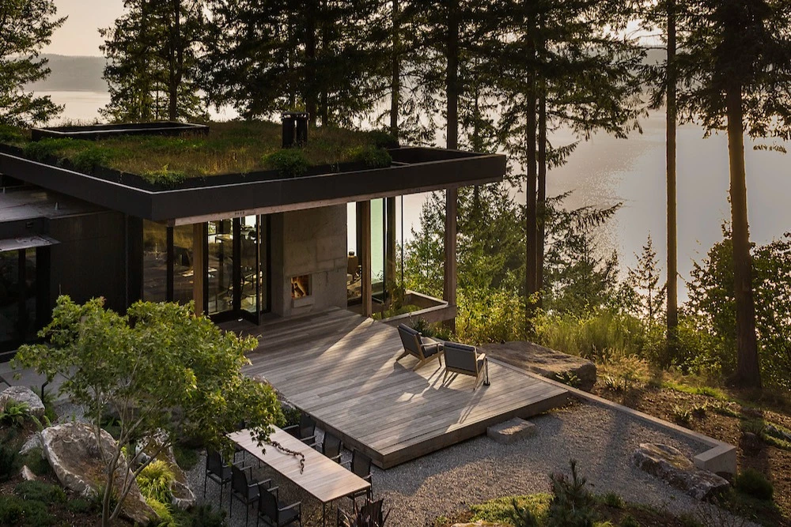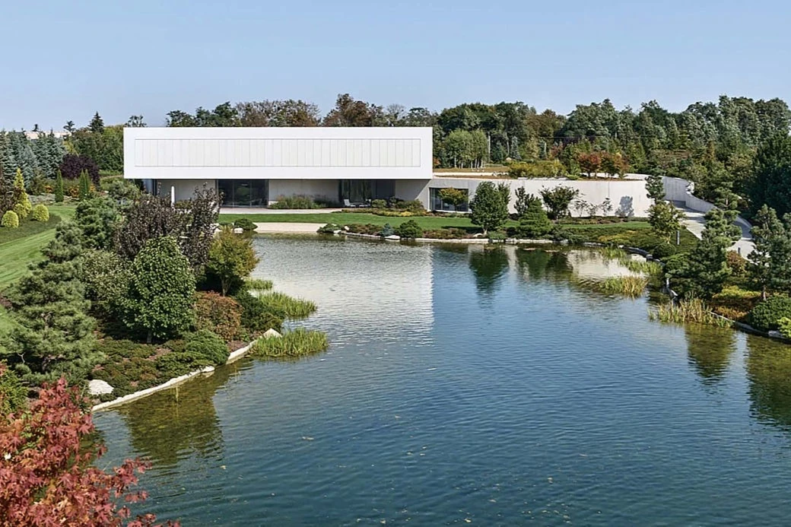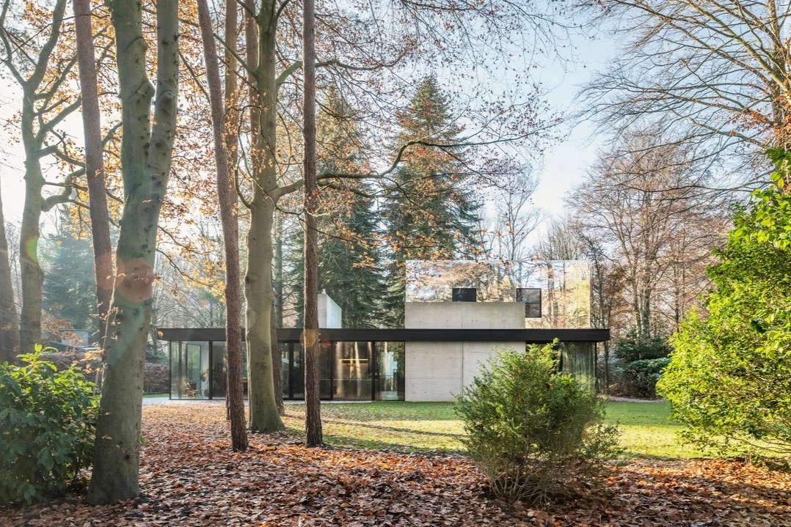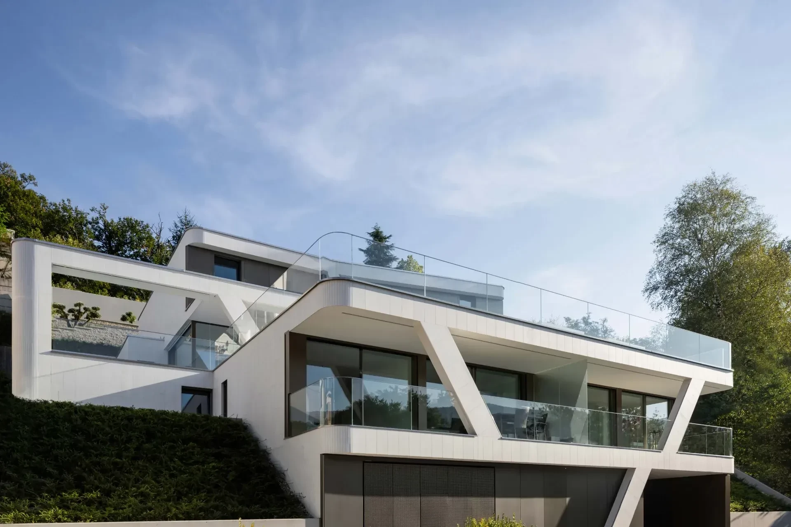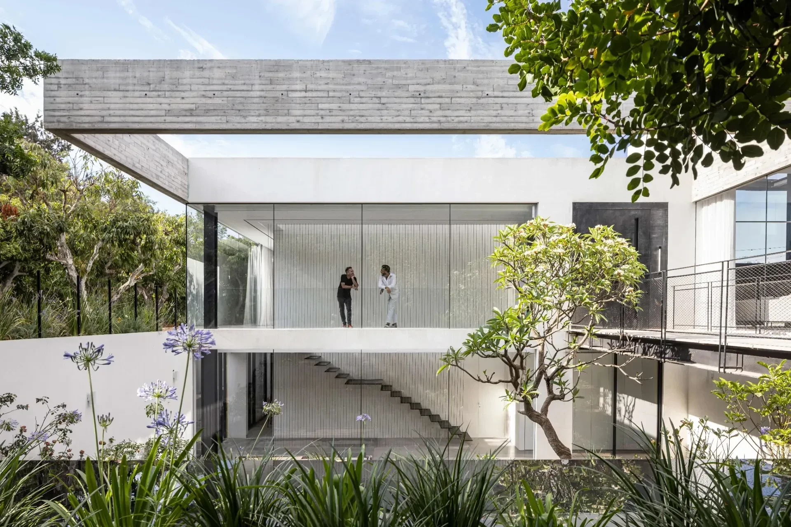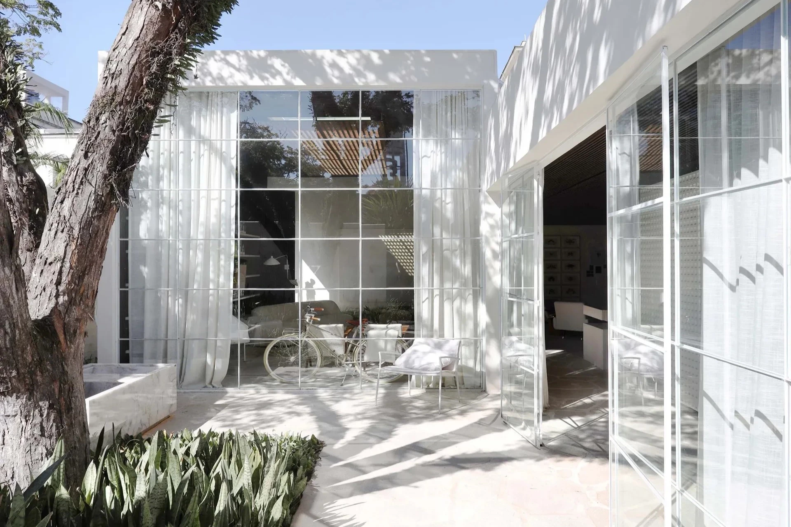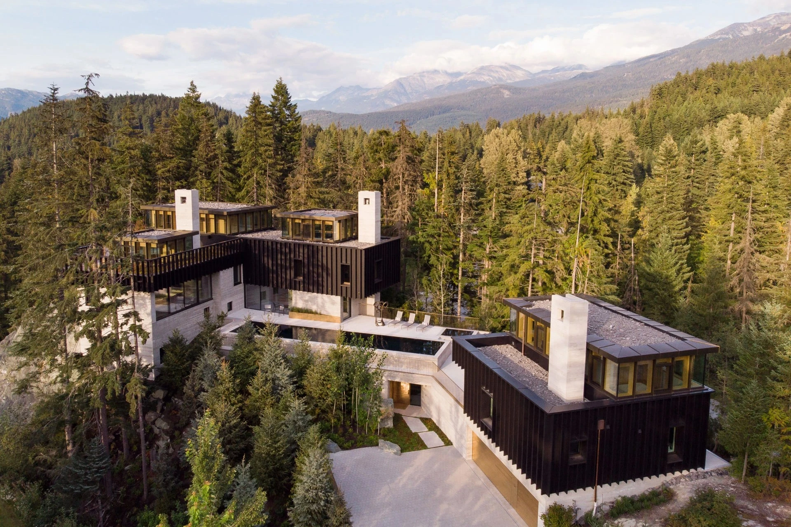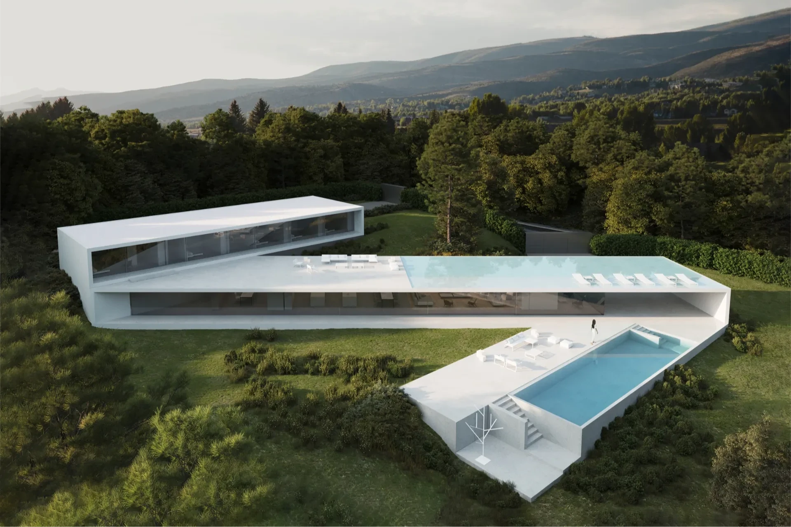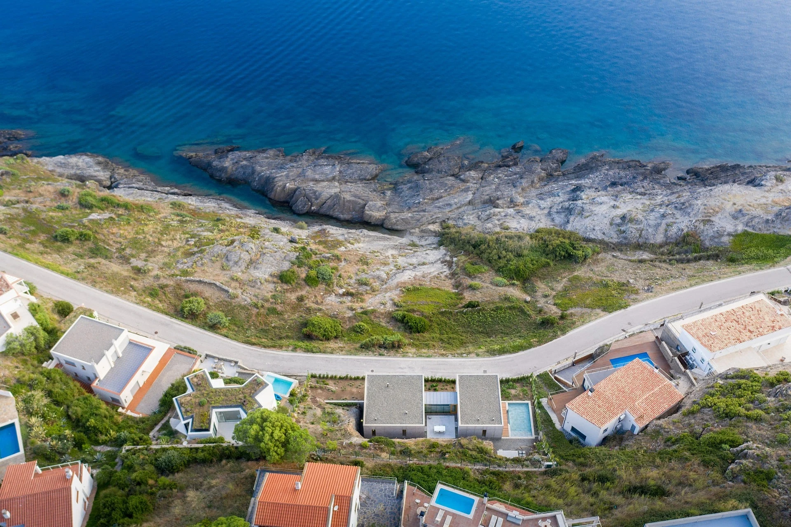德國斯圖加特 別墅 L
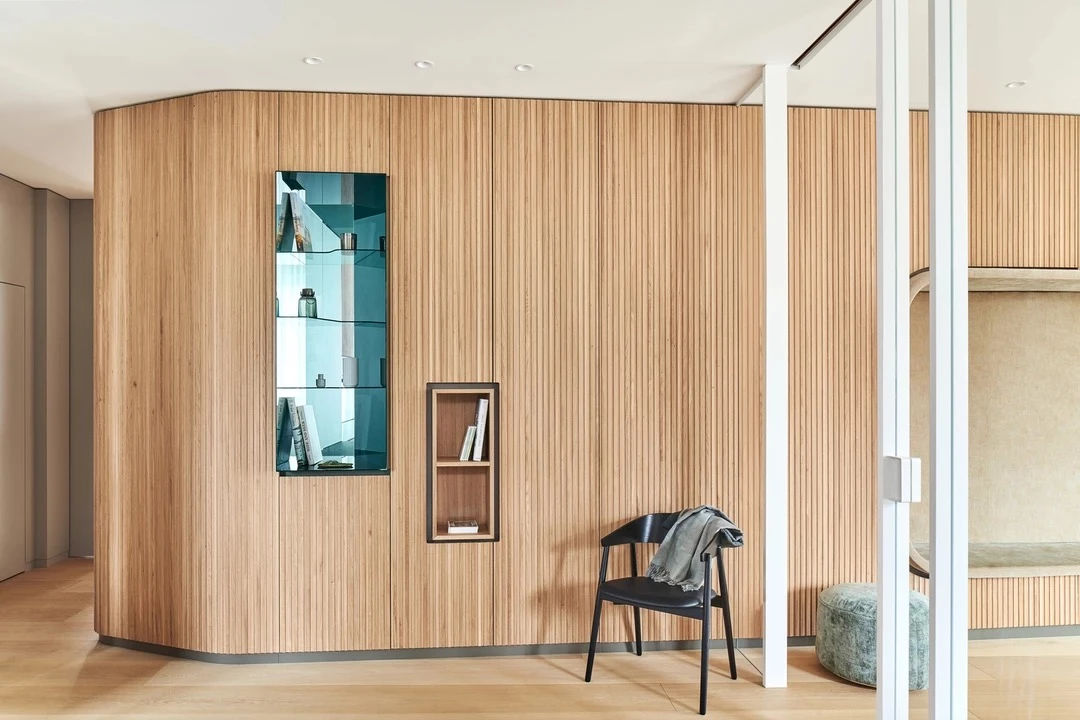
The task was to transform the ground floor of a building from the turn of the 20th century into a dream of a home for the residents. In the Villa L an L-shaped, room-forming storage space defines the ground floor’s centre. Which, thanks to smooth curves, takes over the flow of the room and does not have a separating effect. The wall sections and supports become completely invisible due to the floor-to-ceiling extension, completely dissolving the original zoning of the ground floor.
In addition to the absence of interior walls and doors - there was to be no classic living room, no sofa, no floor lamps, no TV set. It should be a house to live in, child-friendly and cosy, which is why the interior architects concentrated on a quieter design. The walls white, the Scandinavian light oiled oak of the slatted wall and matching beige and brown tones, plus colour pops in seating niches in the windows and in the L-shaped wall element for reading books with the children.
本案的任務為將建於二十世紀之交的建築一樓,改造為居住者的夢想房屋。Villa L 中一樓中心的L型儲存空間,定義了整體設計。流暢的曲線主導空間動線卻未產生強硬的切割區域效果。另外,部分牆壁及支撐因地板至天花的延伸設計而完全隱藏,完美改變一樓的原格局。
除了移除室內牆體與門,此案也看不到典型的客廳、沙發、立燈或電視。然而房子應是適合全家居住的溫馨空間,因此建築師選擇著重於恬靜的設計:白色牆壁、斯堪地那維亞淺色橡木凹槽牆面、相應的米、褐色調、加上窗戶旁醒目顏色的座位,與親子共讀的 L 型牆壁元素。



A fireplace that can be seen from several sides and storage spaces that disappear behind smooth fronts complete the ambience. The windows were enlarged, the terrace converted, the screed removed and underfloor heating installed. This made it possible to avoid wall radiators that detract from the overall impression, which also visually enhances the feeling of comfort created by this heating method. Not only were a number of structural interventions necessary for the layout of the space, all the fixtures and fittings are custom-made. Above all, the L-shaped central element, whose slats were all individually glued into the slotted fronts by a South Tyrolean carpenter. On the kitchen side, they ensure that the joint division disappears.
A glass look-through in the direction of the front door, whose glass shelves are practically invisibly glued in place, is just as much a spectacular design element as it is a light opening for the kitchen. A focal point that, thanks to its openness, does not lose its connection to the outside, combining well-being and aesthetics. Here, the slatted wall - interrupted only by the oven, microwave and a green contrasting corner with sink and coffee machine - appears as a meticulously tidied, handleless surface. In the heart of the kitchen, a stone block with fronts in the same style creates a massive yet straightforward work island and family dining table.
可自各種不同角度見到的壁爐,和隱藏於光潔壁面後的收藏空間,完整了空間氛圍。設計師將窗戶加大、露台改造、水泥層移除,並裝設地熱;如此避免採用壁式暖氣而影響整體設計,同時加強視覺上的舒適感。環顧本案的空間布局,不僅需要許多結構性的發明,並且所有的固定裝置與可拆除物件皆為客製。其中,中心的 L 型區塊,木板條都是由南蒂羅爾木匠親自個別貼上表面槽體,他們也確保廚房看不見任何接合處。
位於前門方向的玻璃門,其精巧的設計同時也是廚房的採光口。多虧空間的開放性,視覺焦點仍與戶外連結,也融合了幸福感及美學。木板條凹槽牆擁有乾淨無把手的表面,僅因烤箱、微波爐、附水槽與咖啡機的綠色角落而中斷。廚房中心的石頭塊體,營造既壯觀卻也簡潔的工作中島兼用餐桌。










In addition to a separate work area adjacent to the kitchen, the children‘s lounge is a particularly eye-catching feature of the design. Located at one end of the room, the shelf used as a partition echoes the rhythm of the steps leading to the upstairs. The children‘s area itself is characterised by a slide, a seating niche in the window and a tiered structure that allows for lots of creative play spaces. With the removal of the slide and a few more steps, the area evolves with the children, adapting to the changing needs of each age.
除了與廚房相鄰的獨立工作區,兒童遊戲區也是整體設計中引人矚目的亮點。設在房間底端的置物架,其作為隔層呼應通往樓上的梯間。兒童遊戲區的特色為溜滑梯、嵌於窗戶邊的座位、以及提供許多遊戲空間階梯狀的平台。將滑梯撤開,再加上幾個步驟,此區域便能隨著孩子年紀增長,改造成符合用途的功能區域。



Principal Architects:Alexander Fehre・Sebastian Zaune・Inna Strokous
Structural Engineering:All custom work by CHRISTOF ZITTURI & Co OHG, Bozen (IT)
Character of Space:Clear・Clean・Straightforward・Minimalist
Site Area:120 m²
Principal Materials:Oak wood・Stone・Textile
Principal Structure:Slatted L-shaped wooden structure that covers the houses structural elements
Location:Stuttgart, Germany
Photos:Philip Kottlorz
Collector:Yow-Shiuan Chen
主要建築師:亞歷山大・費爾 塞巴斯蒂安・祖恩 伊娜・斯特羅庫斯
結構工程:所有客製作品出自於 CHRISTOF ZITTURI & Co OHG (義大利波札諾)
空間性質:清新・乾淨・簡潔・極簡主義
基地面積:120 平方公尺
主要建材:橡木・石材・紡織品
主要結構:板條 L 型木結構覆蓋房屋結構元素
座落位置:德國斯圖加特
攝影:菲利普・科特洛茲
整理:陳祐萱

