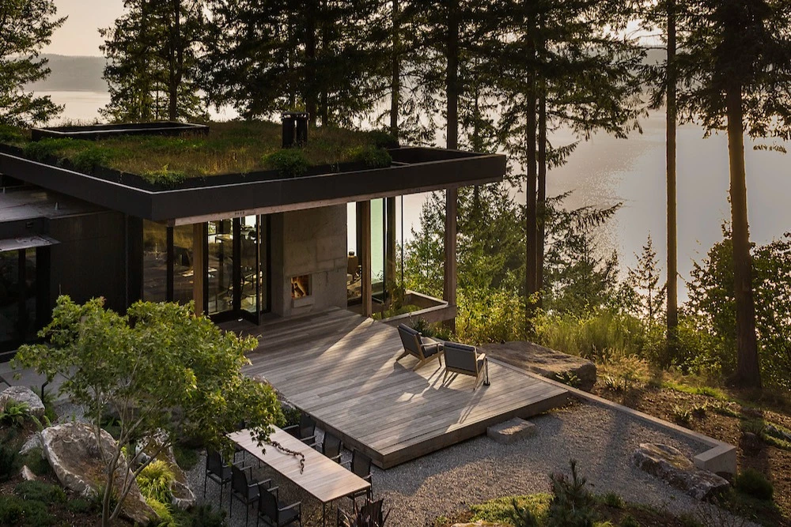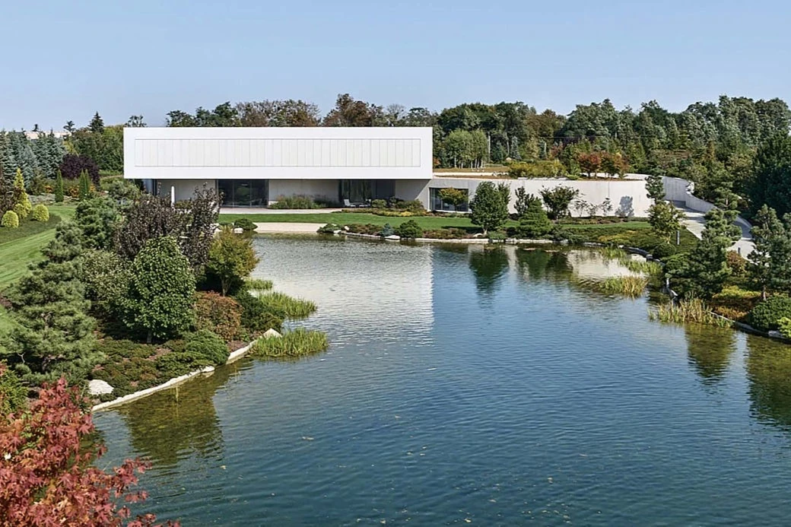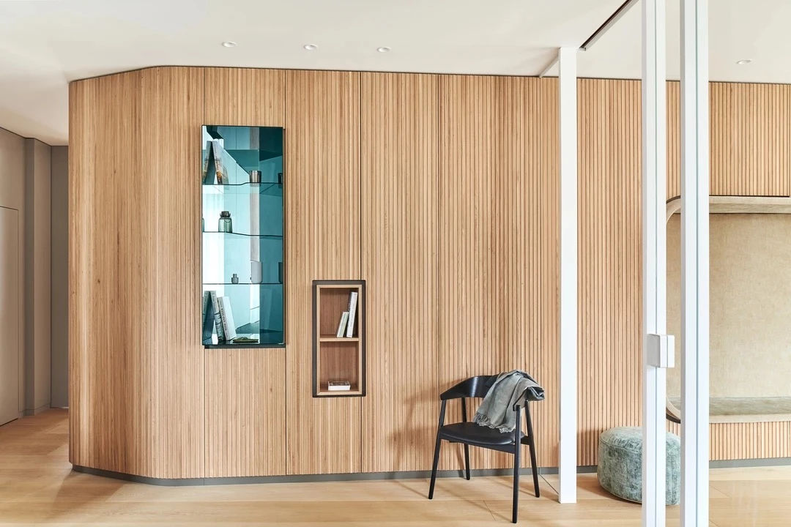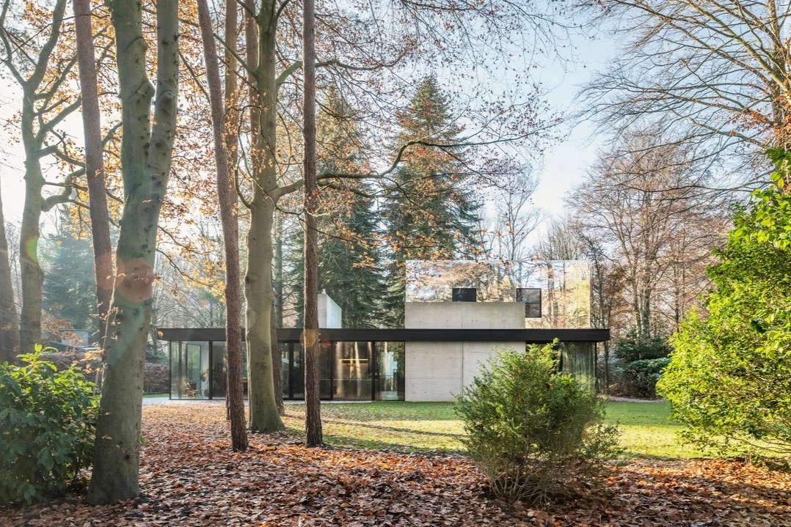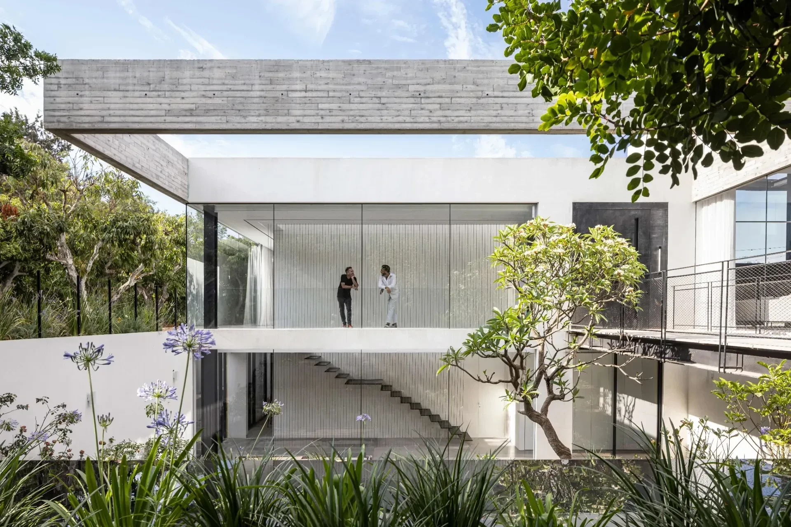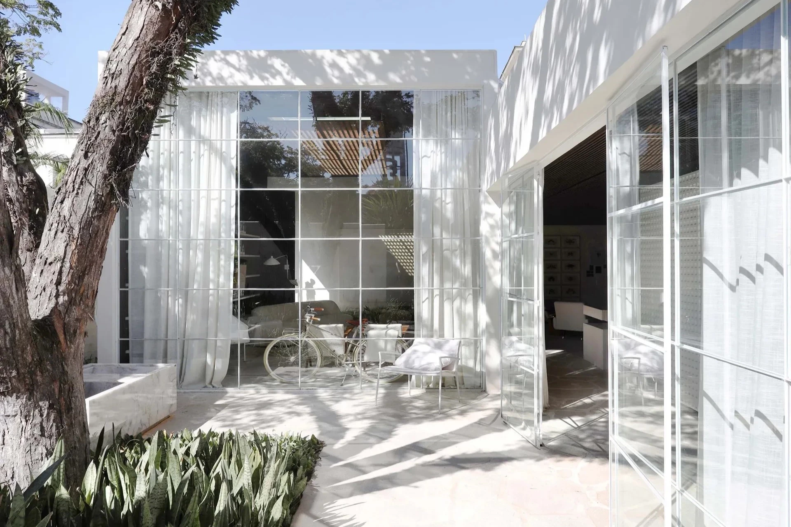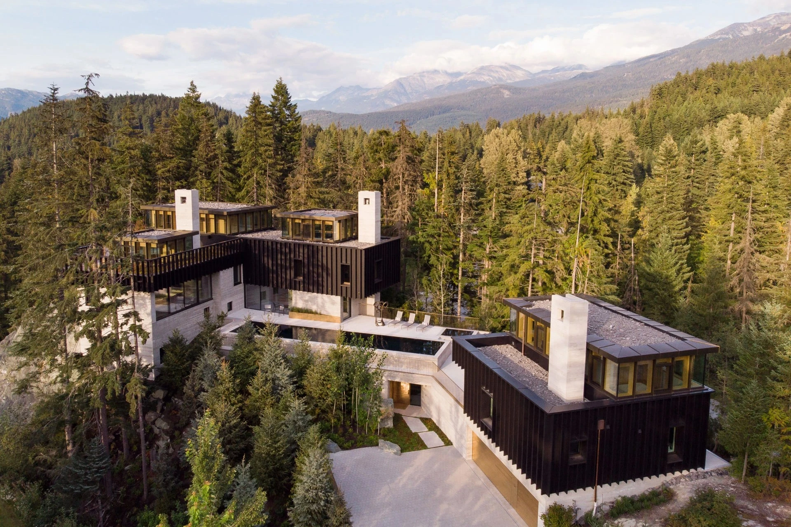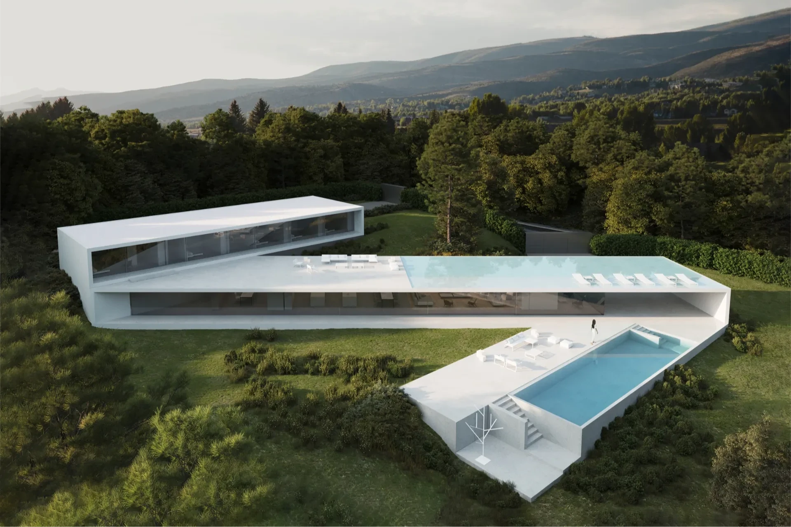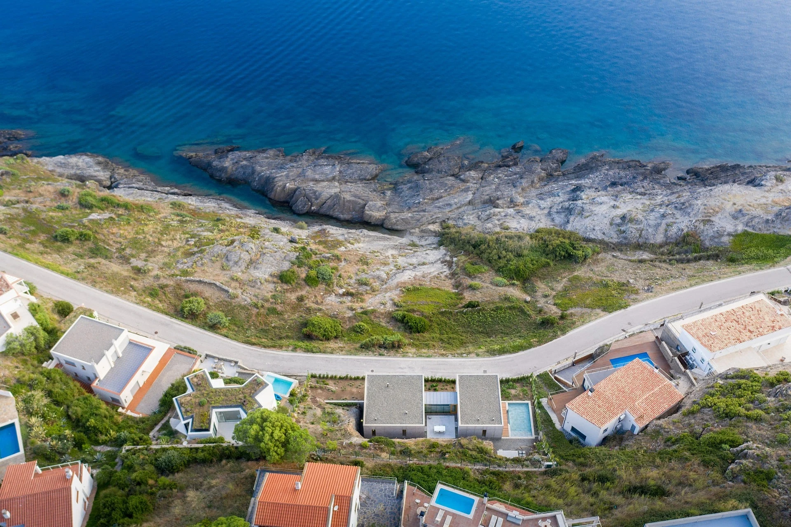瑞士 盧加諾 4L Villa
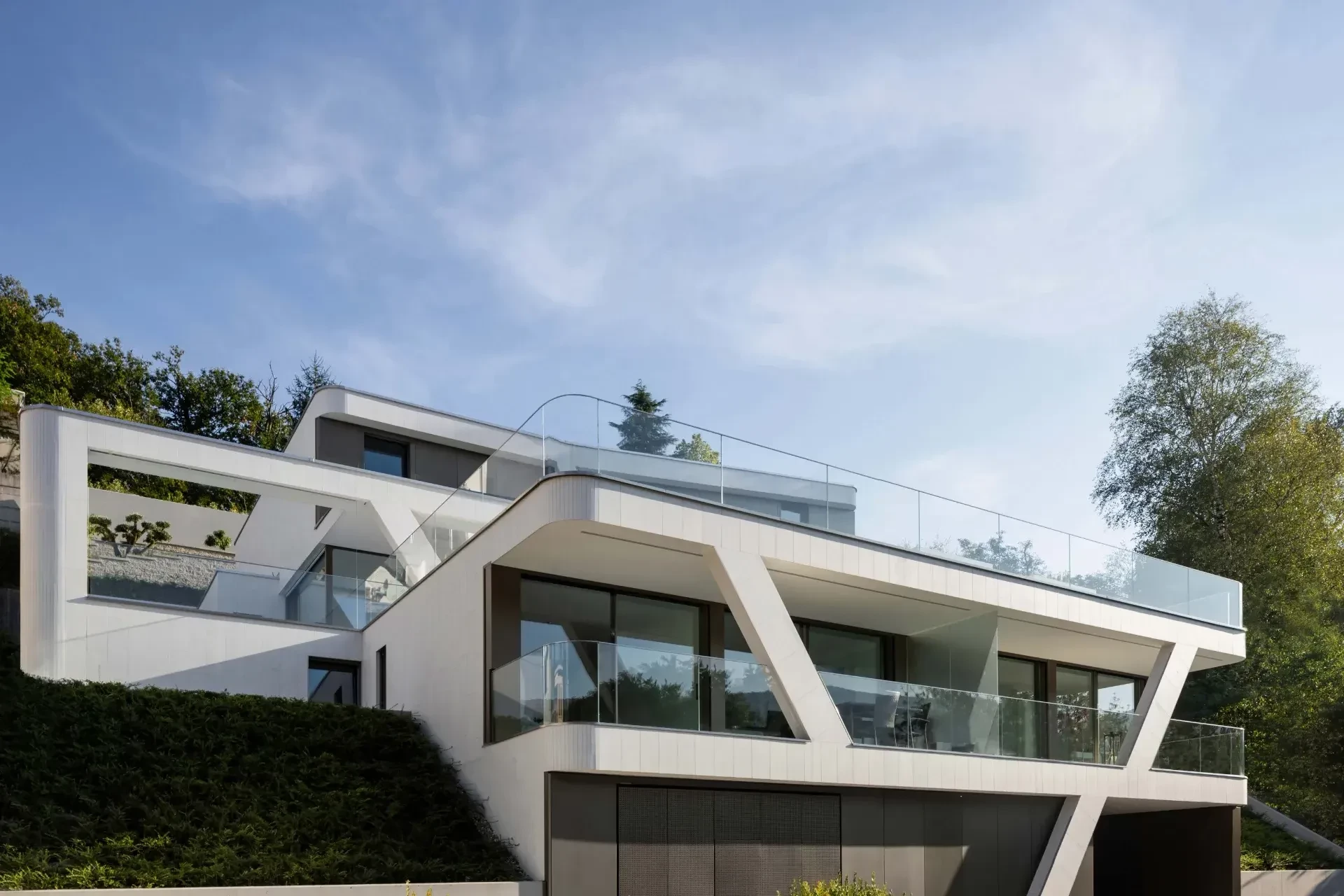
The project features a three-apartment urban villa and manages its steep, hilly terrain through retaining walls.These walls are central to the project, as they define both the internal and external spaces. An entire spatial system of volumes and voids stems from such a perspective. The internal environment is thus extended externally while maintaining definition.In this way the steep hilly cross section becomes the generator of the project, a contextual design opportunity in order to seek its own code, its own language.
該項目是一座擁有三棟公寓的城市別墅,透過擋土牆控制陡峭的丘陵地形。這些牆壁是專案的核心,因為它們界定了內部和外部空間。 整個空間系統的體積和空隙都源自於這個視角。 因此,內部環境在保持清晰度的同時向外延伸。這樣一來,陡峭的丘陵橫斷面就成了專案的生成器,成為了尋求自身程式碼和語言的背景設計契機。



At the core of the project is the main apartment's large living room, which is a void bordered by a swimming pool, a terrace, a mineral garden, and a service area. The main apartment has three levels, and it dynamically embraces two smaller apartments.
項目的核心是主公寓的大客廳,它是一個由游泳池、露台、礦泉花園和服務區圍成的空間。 主公寓共有三層,動態地環繞著兩個較小的公寓。





The stoneware-lined façade is characterized by retaining walls and large, inclined pillars to address the statics along the main side. A heat pump, together with photovoltaic and thermal solar panels, guarantees energy sustainability.
石材襯砌的外牆以擋土牆和大型斜柱為特色,以解決主側的靜態問題。熱泵以及光電和熱能太陽能板保證了能源的可持續性。


Principal Architects:Nicola Probst, Fausto Fabiano, Claudio Carniato, Mirko Pipitone
Structural Engineering:Studio Lucini Sagl
Contractor:Fincasa Sa
Character of Space:Urban villa with three apartments
Each Floor Area(㎡):293 ㎡
Total Floor Area(㎡):1'172 ㎡
Building Area(㎡):375 ㎡
Site Area(㎡):1’050 ㎡
Principal Materials:concrete, stoneware
Principal Structure:concrete
Location:Lugano, Switzerland
Photos:Alexandre Zveiger
Text:Nicola Probst
Collator:Ana Wang
主要設計:尼古拉·普羅布斯特、福斯托·法比亞諾、克勞迪奧·卡尼亞托、米爾科·皮皮託內
結構工程:盧西尼·薩格爾工作室
施工單位:Fincasa Sa
空間性質:城市別墅
各階面積:293 ㎡
空間面積:1'172 ㎡
建築面積:375 ㎡
基地面積:1’050 ㎡
主要建材:混凝土、石材
主要結構:混凝土
座落位置:瑞士 盧加諾
影像:亞歷山大·茲維格
文字:尼古拉·普羅布斯特
整理:王韻如

