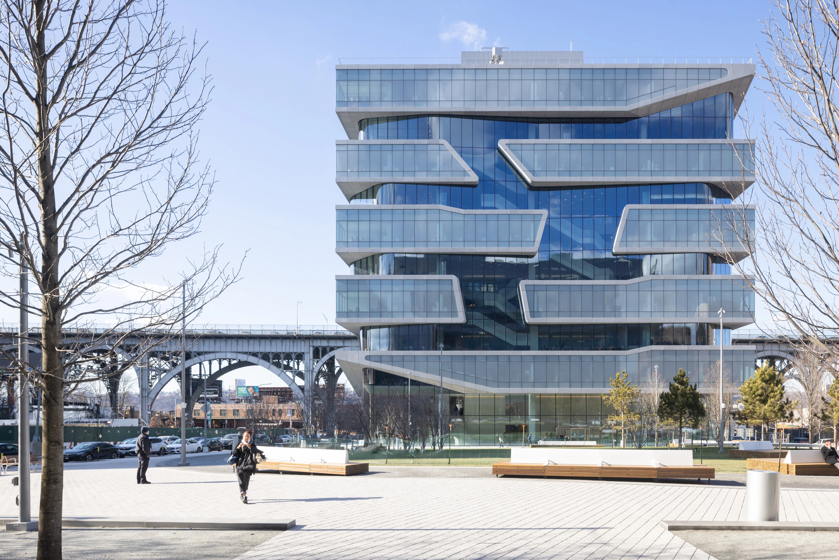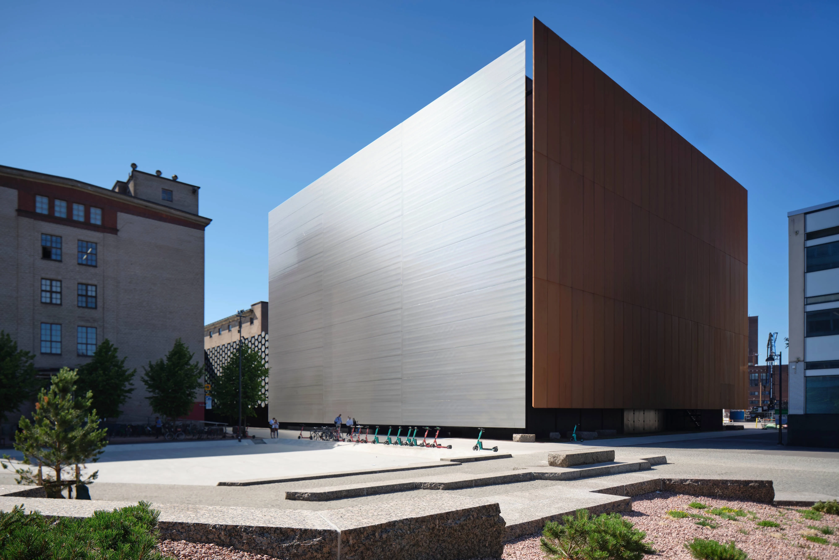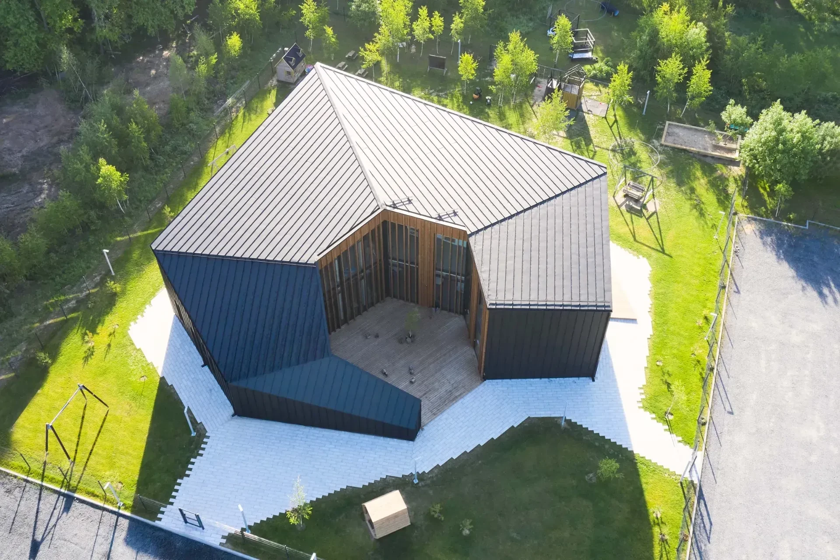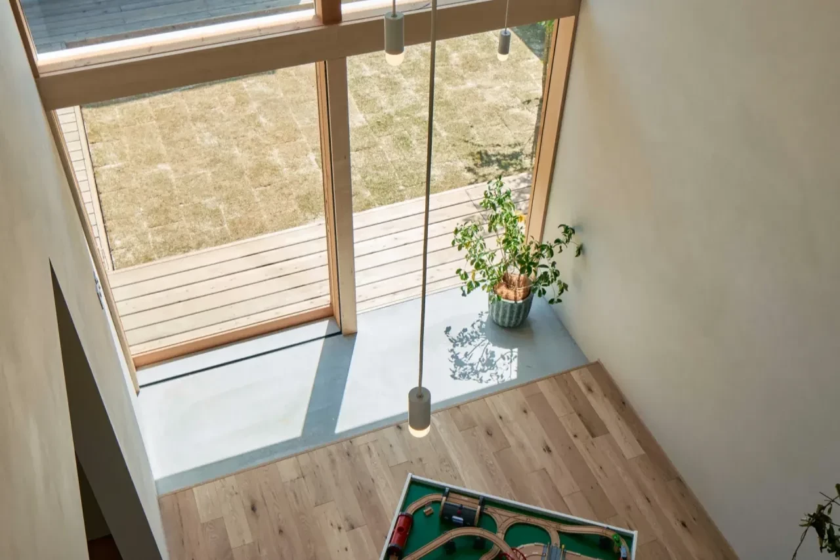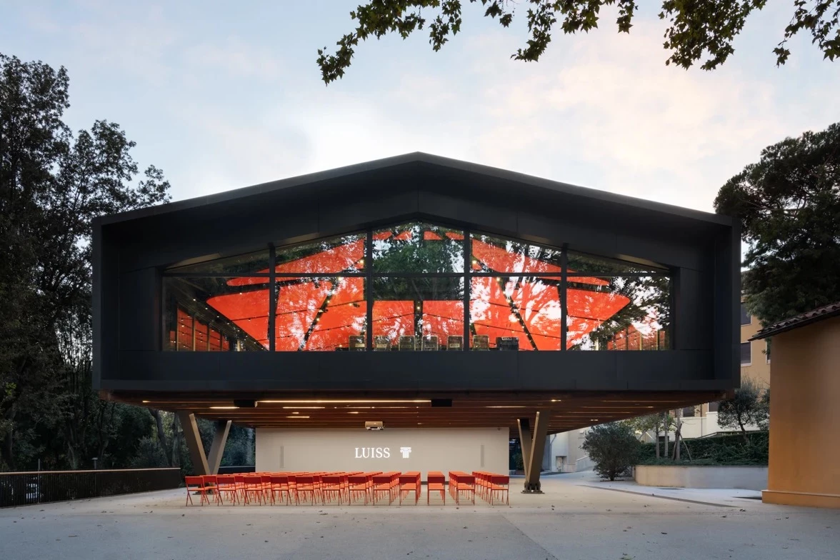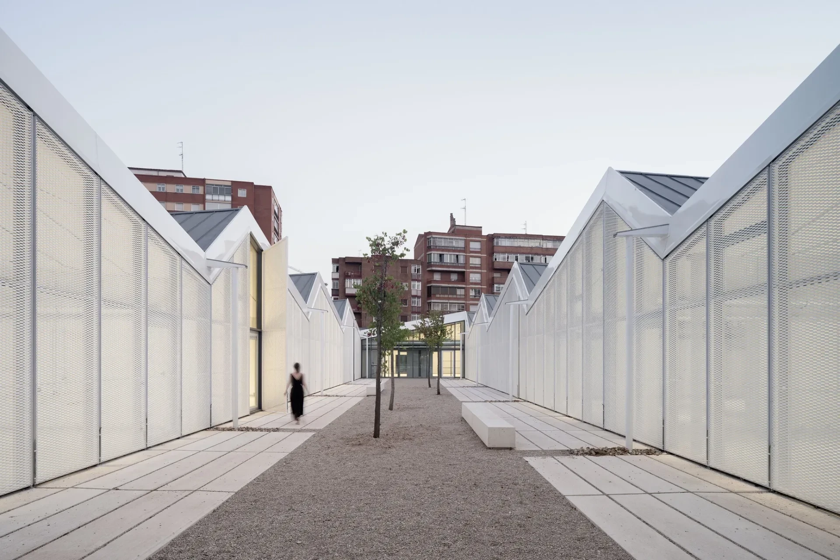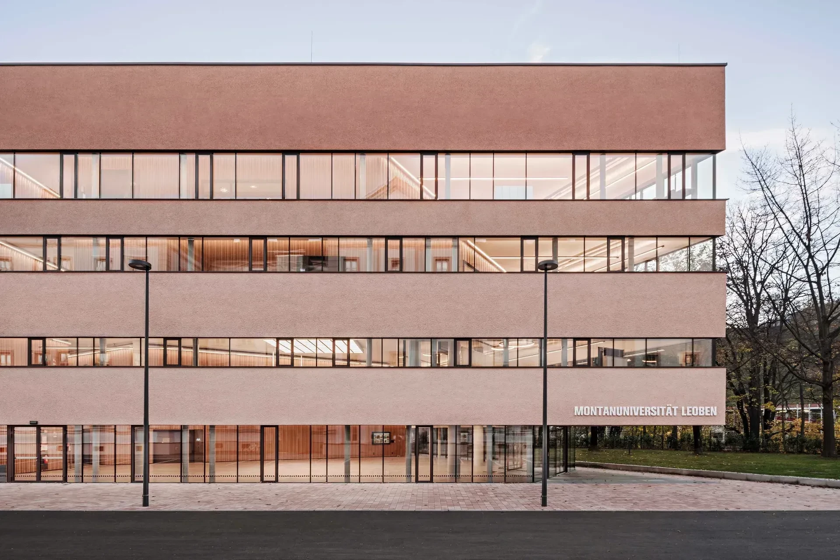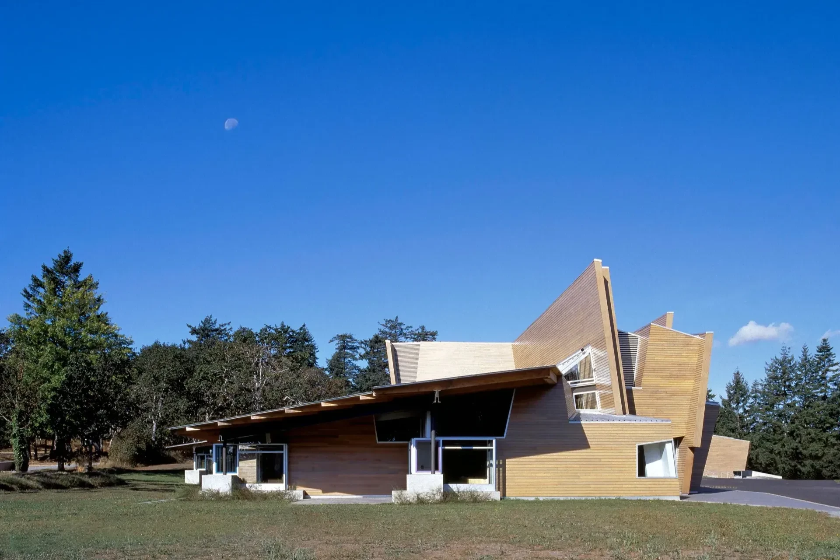克羅埃西亞奧西耶克 奧西耶克校園學生宿舍
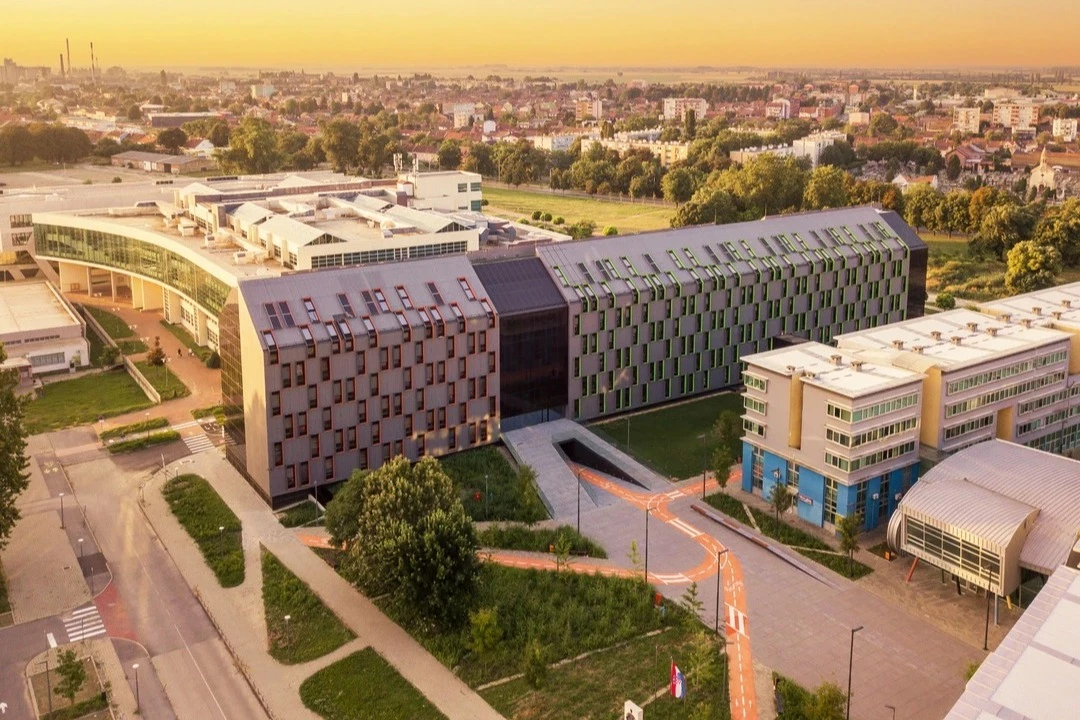


The new Student Residence Pavilion, together with the two existing dormitories, forms a public square which is a part of the entrance sequence to the Osijek campus, a developing student city. The extensive program and unambiguous design guidelines resulted in a longitudinal volume - dimensions comparable to those of the famous battleship Potemkin. The new pavilion's substantial size was harmonized with the scale of the surrounding buildings and the vistas from the campus. The proposed concept is based on the functional differentiation of the student pavilion's areas into communal spaces (public) and individual rooms (private) by breaking the corpus of the pavilion into four smaller ones, and connecting it with the existing dormitories with a pedestrian bridge. The cracks that formed between the volumes containing student rooms are filled with the communal areas of the dormitory – dining rooms, kitchens, living rooms and classrooms, through which light reaches the hallway, breaking it into spatial sequences that bring life to the interior. These areas are encased in a glass envelope with integrated solar cells. Solar collectors as well as a rainwater and greywater retention tanks are inherent elements of the design and provide electrical energy and water to the pavilion unobtrusively, adding to the pavilion's energy-efficiency and sustainability.
新的學生宿舍與現有的兩座宿舍一同構築而成一個公共廣場,新館的巨大規模與周圍的建築尺度以及校園景觀和諧呼應彼此。而該項目概念基於將學生的活動空間分為公共空間和個人空間,將建築的主體分成四個較小的區域,並通過空橋將其與現有的宿舍連接起來。宿舍房間的空隙則被宿舍的公共區域填滿,包括餐廳、廚房、客廳和教室,而光線通過這些區域直達走廊,打破空間限制並為室內帶來了活力。這些區域被包裹在一個結合了太陽能電池的玻璃罩中。太陽能集熱器以及雨水、污水蓄水池是設計的固有元素,它們能低調地為建築提供電力和水,並有效提升能源使用效率和可持續性。






The new student pavilion provides 796 beds in 404 rooms and 600 bicycle parking spaces. Special consideration was given to students with disabilities, who have access to all of the new and existing buildings' contents. The student pavilion is an energy-efficient building with an energy rating of A+, thanks to the use of ecologically friendly materials and renewable energy sources. The facade is made of energy-efficient ventilated fiber-cement paneling. A solar power plant has been integrated inside of the building's glass facades, which provides the need for electricity. A water distribution system has been installed throughout the building to gather rainwater and greywater, which is filtered and used for toilet flushing and irrigation of surrounding green areas. Additional solar collectors have been installed above the existing parking lot as a supplement to the energy system for domestic hot water preparation, providing around 40% of overall needs for domestic hot water. Built-in lighting is provided by modern energy-efficient bulbs with LED light sources. Waste from the student pavilion is sorted in waste bins and prepared for collection in a waste compactor.
新的學生宿舍共能供給 404 個房間、796 個床位以及 600 個自行車車位。同時考量身障學生的需求,完善新舊學生宿舍的無障礙設施,使他們能夠自在地使用建築內的各式設施與空間。另外,由於使用了環保建材和可再生能源,該學生宿舍是一座能源等級為 A+ 的節能建築。其立面由節能通風的纖維水泥板製成,而建築物的玻璃外牆內結合了一個太陽能發電站,能夠提供建築所需的電力。此外,整個建築也安裝了一個水分配系統用以收集雨水和污水,經過過濾後用於沖洗廁所及灌溉周圍的綠地。在停車場上方額外安裝的太陽能集熱器則作為熱水製備系統的補充,提供約總需求 40% 的日常用熱水。內置照明是由節能燈泡提供的 LED 光源。來自學生宿舍的垃圾則在垃圾桶中進行分類,輔以垃圾壓實機進行處理。






Principal Architects Kata Marunica.Nenad Ravnic.Goran Rukavina.Filip Vidovic
Structural Engineering:Branko Galić – Radionica statike d.o.o.
Contractor:Consortium of companies - Pomgrad d.d. Slovenia and H-grad d.d., Zagreb
Character of Space:Student Housing
Client:Josip Juraj Strossmayer University of Osijek
Each Floor Area:2,120 m2
Total Floor Area:15,770 m2
Building Area:16,965 m2
Site Area:13,596 m2
Principal Materials:Photovoltaic insulated glass.Curtain wall facadeFiber cement panels
Principal Structure:Concrete.Brick
Location:Osijek, Croatia
Photos:Marko Banic.Reroot
Text:NFO d.o.o.
Interview:Yang-Xuan, Jiang
主要建築師:卡塔.瑪魯尼卡 內納德.拉夫尼奇 戈蘭.魯卡維娜 菲利普.維多維奇
結構工程:Branko Galić – Radionica statike d.o.o.
施工單位:Consortium of companies - Pomgrad d.d. Slovenia and H-grad d.d., Zagreb
空間性質:學生宿舍
業主:Josip Juraj Strossmayer University of Osijek
各階面積:2,120平方公尺
空間面積:15,770平方公尺
建築面積:16,965平方公尺
基地面積:13,596平方公尺
主要建材:光伏絕緣玻璃.纖維水泥板幕牆
主要結構:混凝土.磚
座落位置:克羅埃西亞奧西耶克
影像:Marko Banić.Reroot
文字:NFO d.o.o.
採訪:江洋萱

