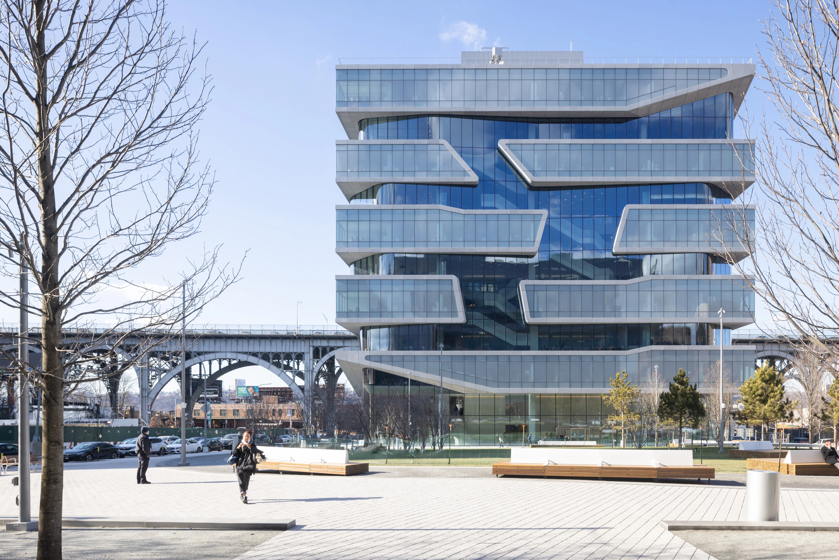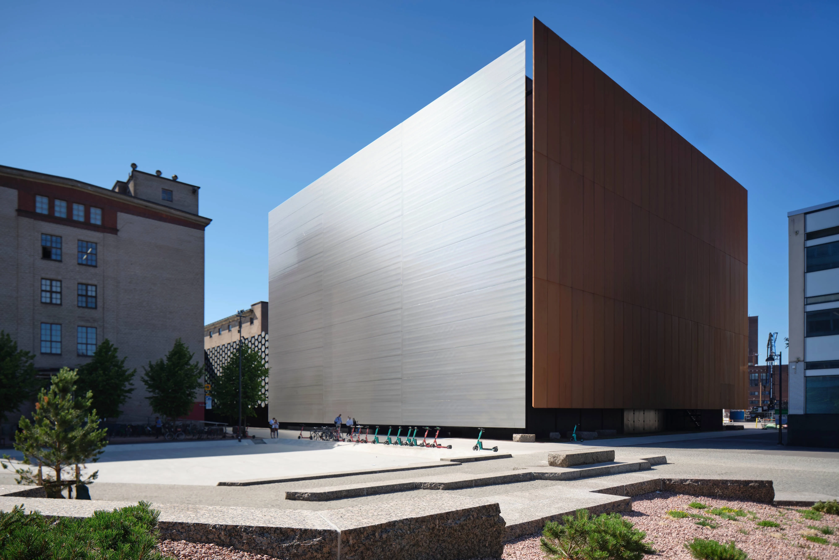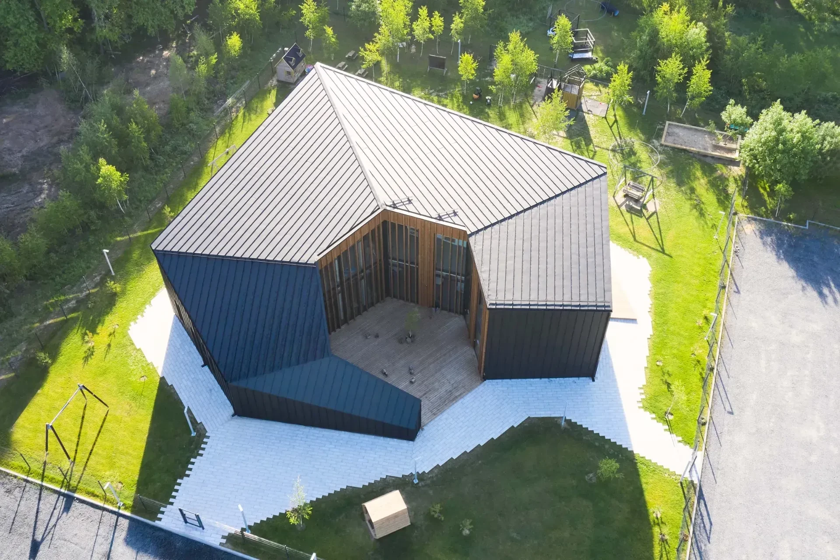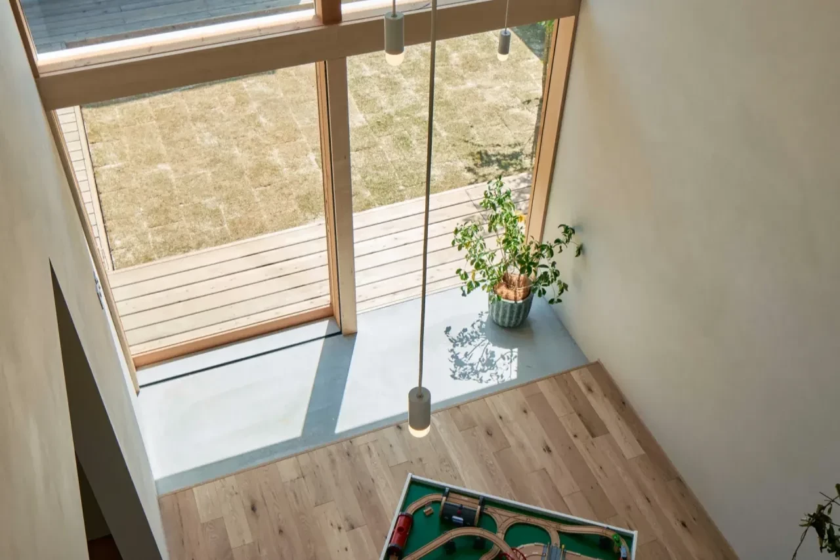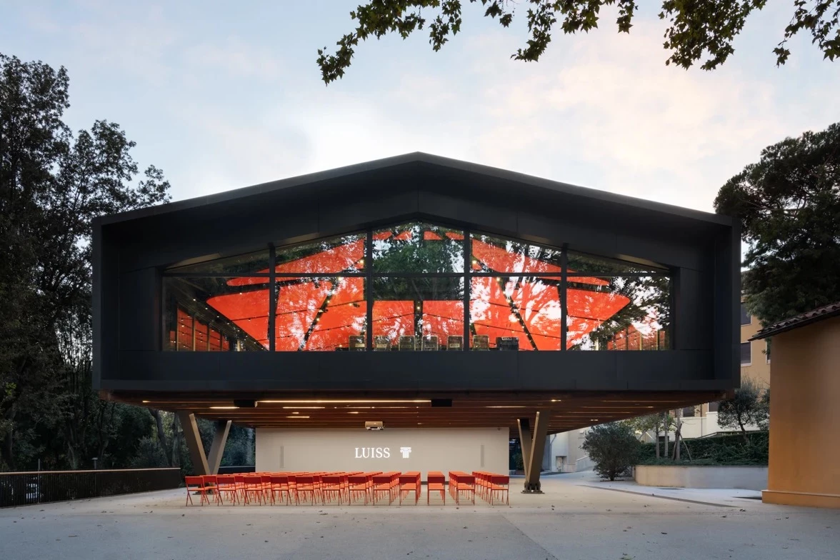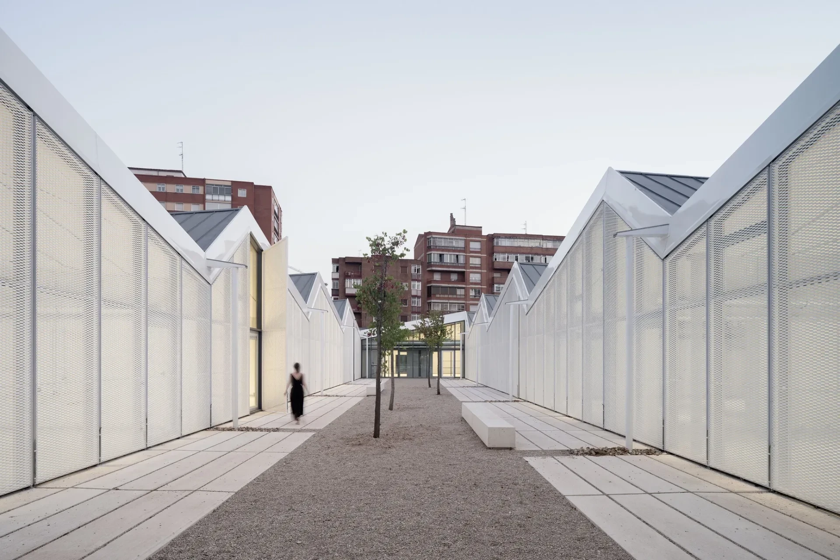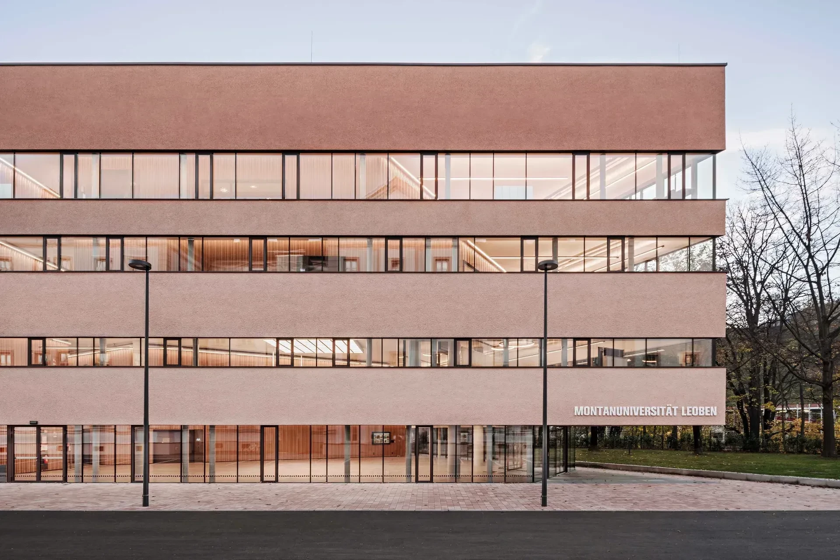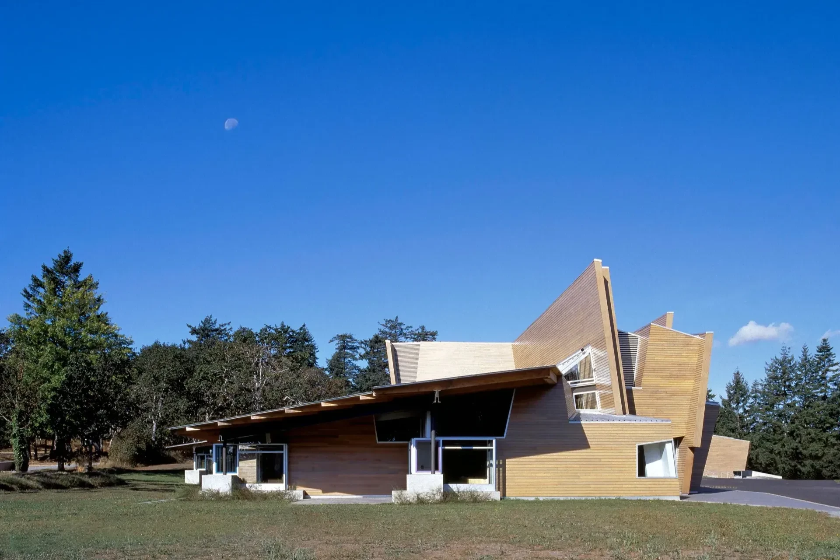墨西哥阿爾弗雷斯省 阿爾費雷斯之家
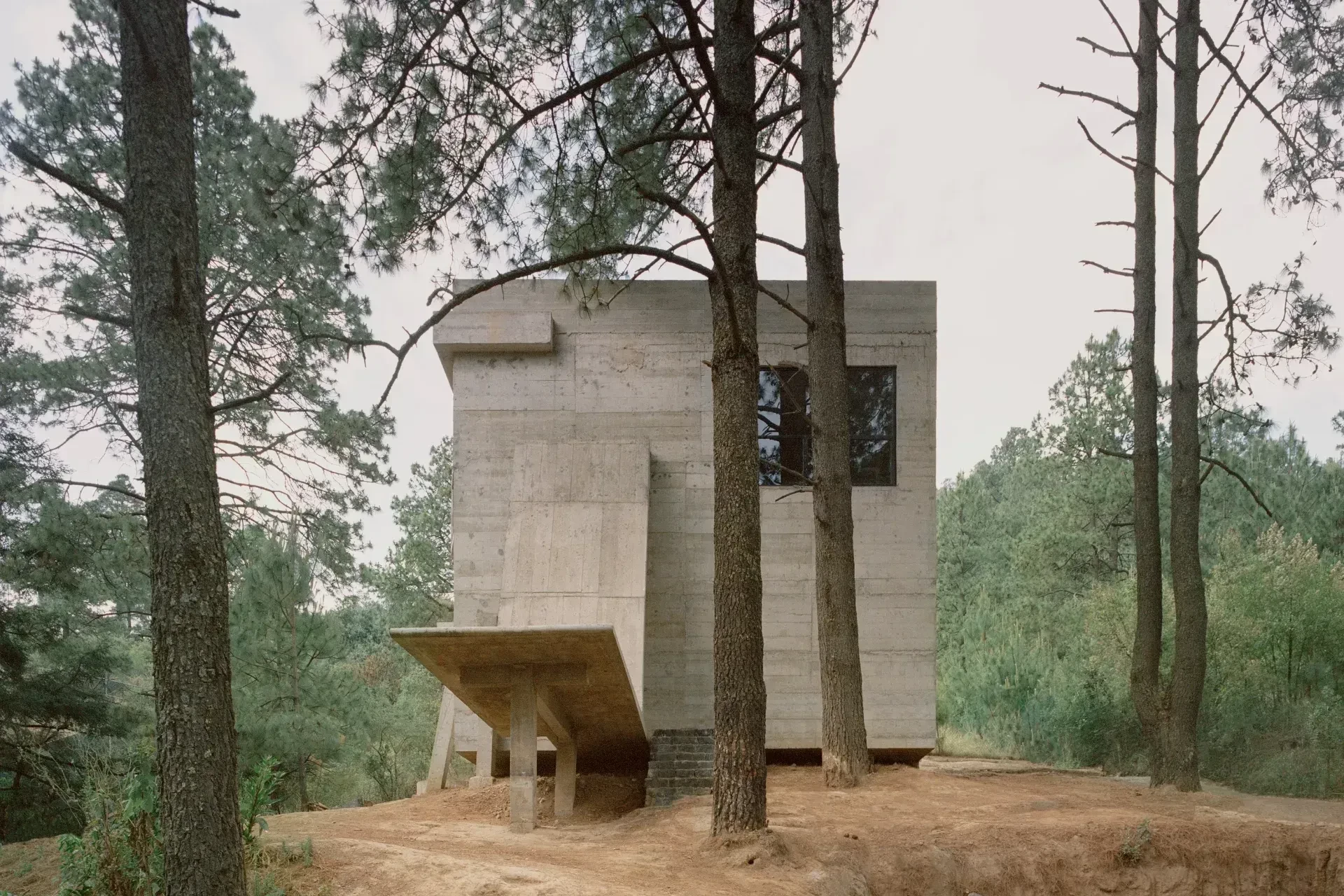
The origin of the concept of Alferez house comes from the idea of a cabin in the wood and its romantic felling of a protective shelter in the middle of the forest. I wanted the house to look like a cube which would have crashed on the floor, among the trees.
阿爾費雷斯之家的設計動機源自林中小屋,並以在森林中建造一座保護性庇護所的浪漫情懷為核心。期望建築體如同一座墜落於樹叢中的立方體。



The design of the house is based on 3 points:
1. The project responds to the idea of an isolated house in the forest, without ever losing sight on the need for a strong feeling of security ; a house like a vault, made of concrete that protects and cares for its inhabitants. The result is a mix of languages, on one hand the cabin as the romantic part of the project and the other hand the fortress as the brutalist protective part of the project .The ground floor is almost blind , meanwhile the windows are placed on a very high level where you can’t reach them from the outside, opening views toward the sky and the pine trees on the inside.
房屋的設計基於以下三點:
1. 該項目思考圍繞於如何在森林中建造一座與世隔絕的房屋,以及如何同時保有空間安全感;如同一個保護性的拱頂,由混凝土製成,守護並包覆居住者。建築成果成為了兩種語彙的融合,一是代表感性以及浪漫部分的小木屋氛圍,另一則是作為理性與保有自然部分的堡壘。房屋的第一層幾乎是無法看見室外的,窗戶安置於較高的位置,因此從外面無法觸及或窺視內部,而由內則可以看到戶外天空和松樹。




2. The structural project has a very compact footprint, in order to avoid a complex and expensive foundation due to the topography of the land, with the idea to grow the height of the house to create a second ground floor on top of the house, the suspended rooftop terrace in the middle of the trees. The rooftop is the morning area , meanwhile the natural ground floor is the afternoon area .The house seems like dropped as un unstable box on top of the natural slope of the land, cantilevered on its south corner, and sunken on the opposite north corner. The project recreates the feeling of a cabin suspended on top of the natural topography of its land. The structure expresses this contradiction , generating a singular contrast between the feeling of lightness of a cabin, balanced by the weight of the concrete and the fortress personality of the house.
2. 該結構項目佔地面積非常緊湊,為避免建造因地形而複雜且昂貴的地基,其解決方法是增加房屋的高度,在房屋頂部創造第二層地面,並在樹木中間創造開放式的屋頂露台。 屋頂屬於晨光的區域,而地面層則可接收下午的室外光。 整棟建築就像一個不對稱的盒子掉落於土地的自然斜坡之上,南角懸空,北角下沉。 該項目再現了小木屋懸浮於土地自然地形之上的感覺。 以建築結構展現了這一矛盾,在小木屋的輕盈感、混凝土的重量平衡感以及房屋的堡壘個性三者之間形成了奇特的對比與平衡。






3. The house is looking for the light among the trees and a relationship with the crown of those majestic pine trees.Following the logic of its compact footprint of 9 X 9 meters , the purpose of the project has been to grow vertically, instead of horizontally, to allow people to touch the branches of the tall pine trees.The configuration of the house has been developed in half levels organized around a double height, giving the house this cathedral feeling and proportion on the inside, with light entering everywhere from the top, through those very high windows and skylights in the ceiling. Then the double height diffuses the light through the entire inner space and compensate the loss of windows on the ground floor.
3. 房屋在樹林中尋找光線,並與雄偉的松樹樹冠建立連結。因其 9 X 9 公尺有限的佔地面積,該項目的目標是以垂直自然平地往上生長增加空間,而非水平,也使人能夠觸摸到高大松樹的枝幹。房屋的構造是圍繞著雙層高度設計,光線能透過天花板上的高窗和天窗從頂部進入,使房屋內部具有大教堂的既視感和廣闊的比例。也使光線能夠以漫射照亮到整個內部空間,彌補了一樓缺乏窗戶的損失。




Principal Architects:Ludwig Godefroy
Structural Engineering:Josue Hernandez
Contractor:local artisans
Character of Space:house
Each Floor Area(㎡): 50
Total Floor Area(㎡):200
Building Area(㎡):200
Site Area(㎡):1300
Principal Materials:concrete
Principal Structure:concrete
Location:la marquesa
Photos:rory gardiner
Collector:Ana Wang
主要建築師:路德維希‧戈德弗羅伊
結構工程:約書亞·埃爾南德斯
施工單位:當地工匠
空間性質:住宅
建築面積:200平方公尺
主要結構:混泥土
座落位置:墨西哥 加拿大阿爾費雷斯
影像:羅裡.加德納
文字:Ludwig Godefroy Architecture
整理:王韻如

