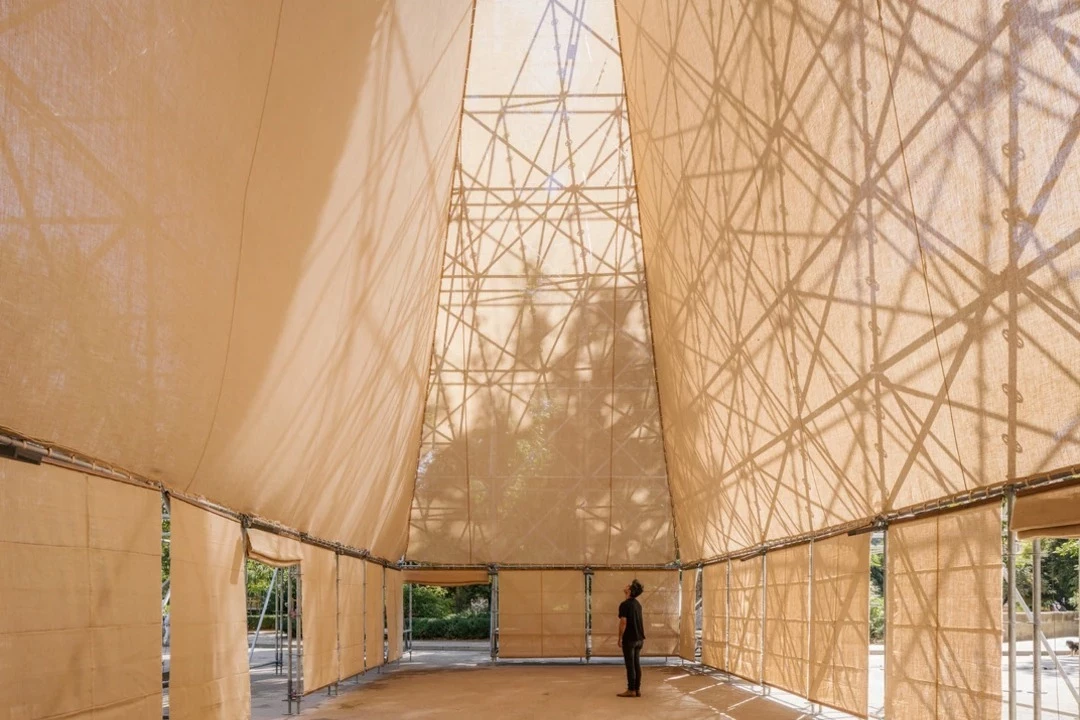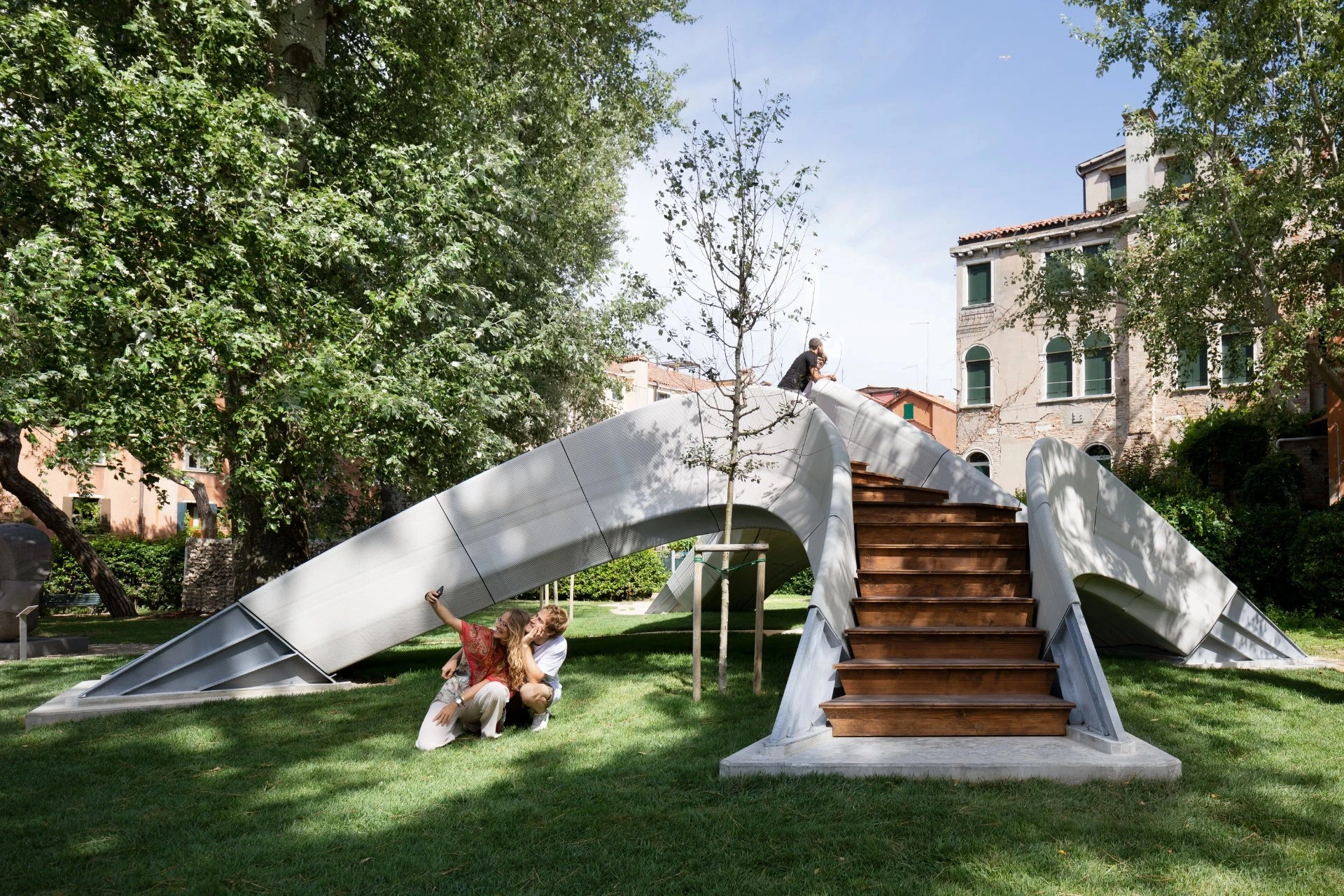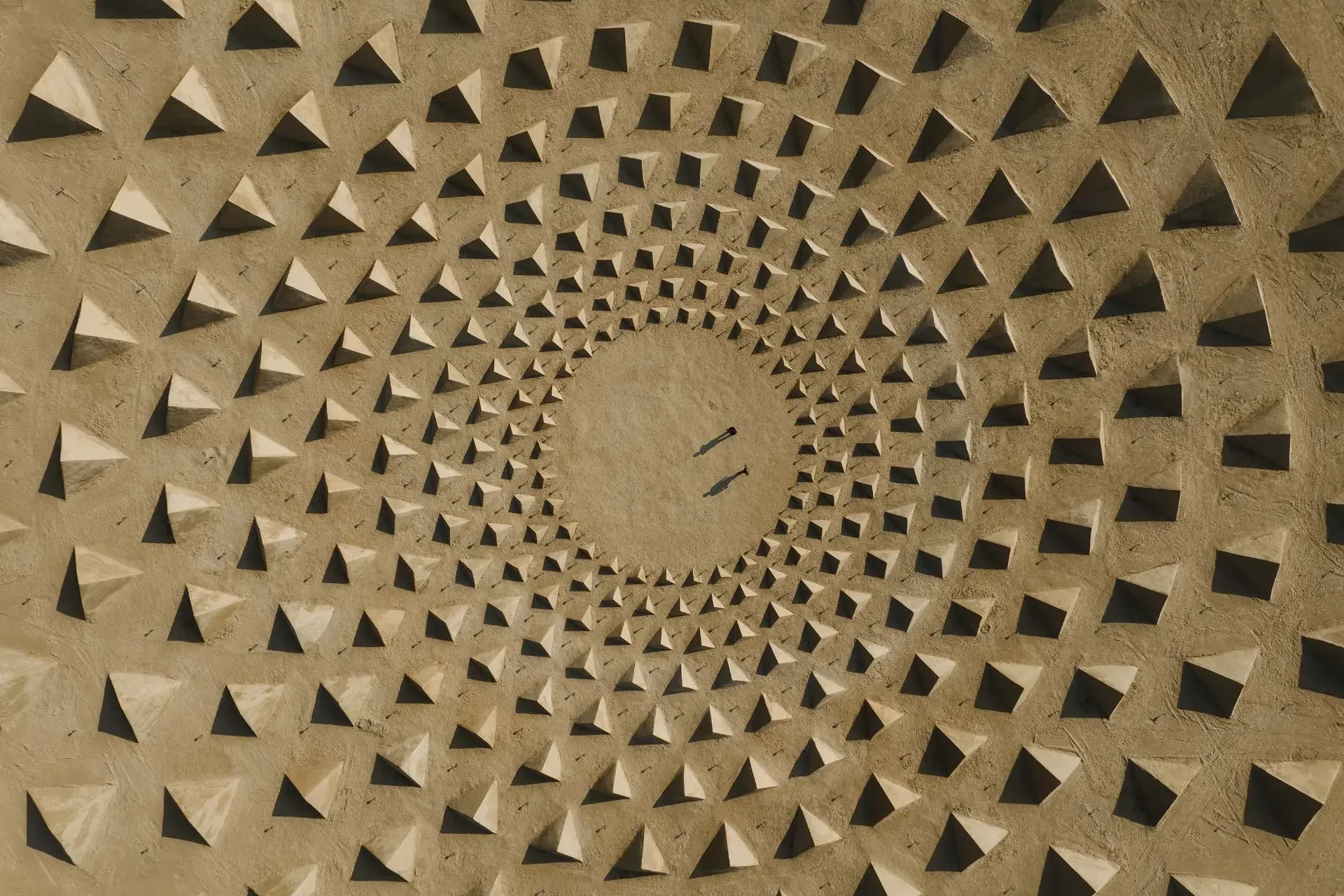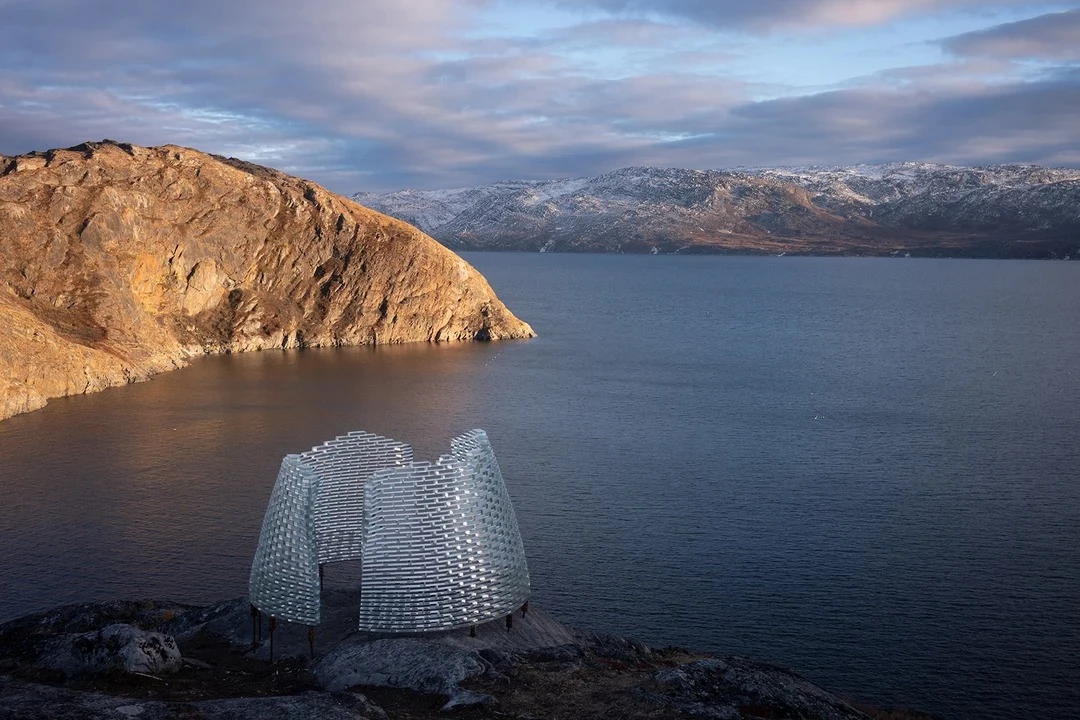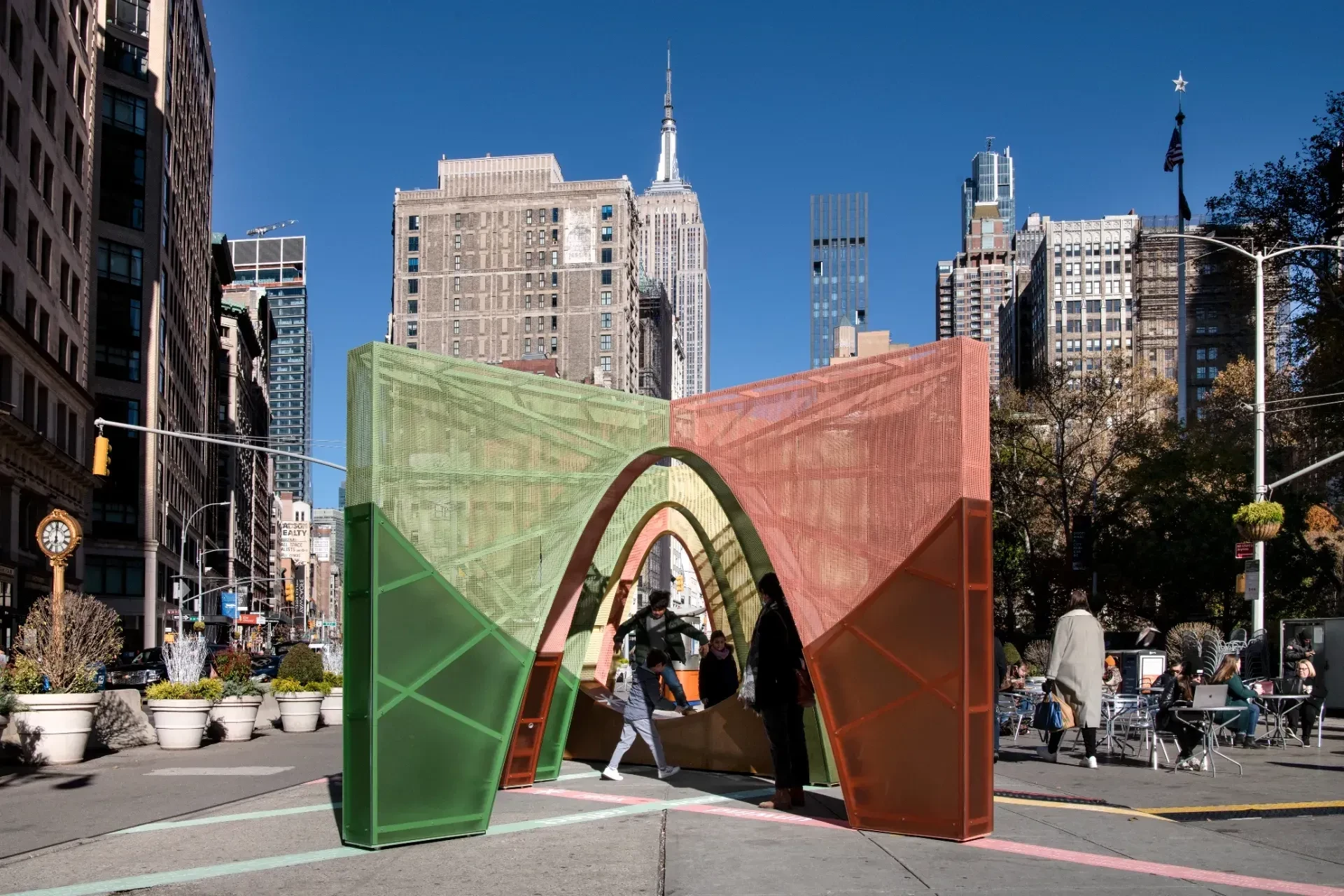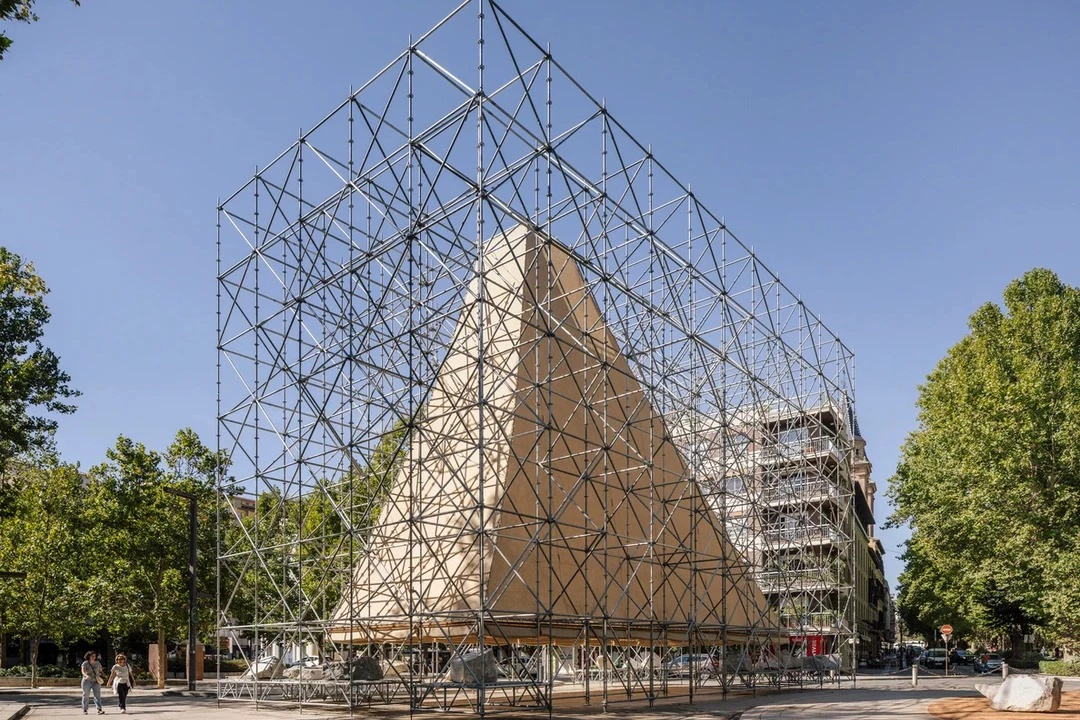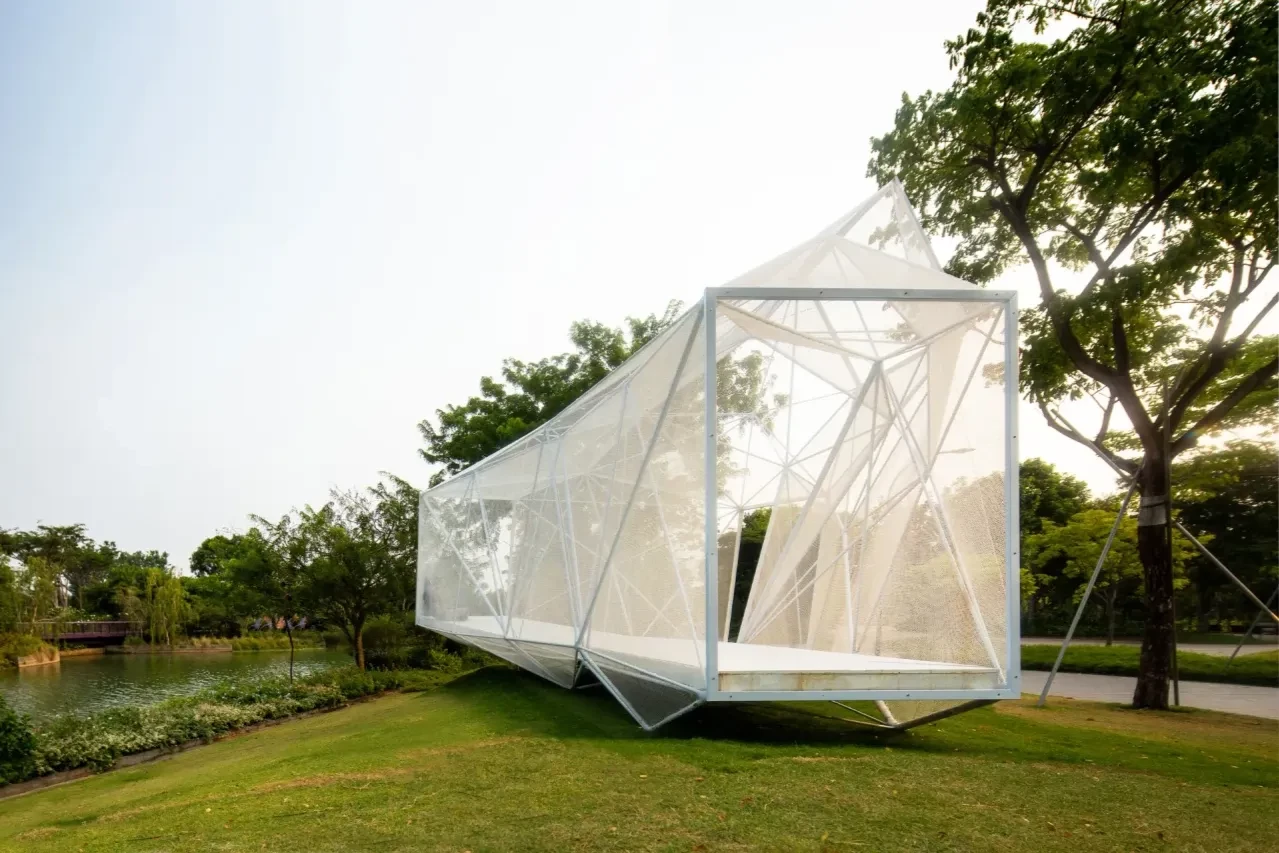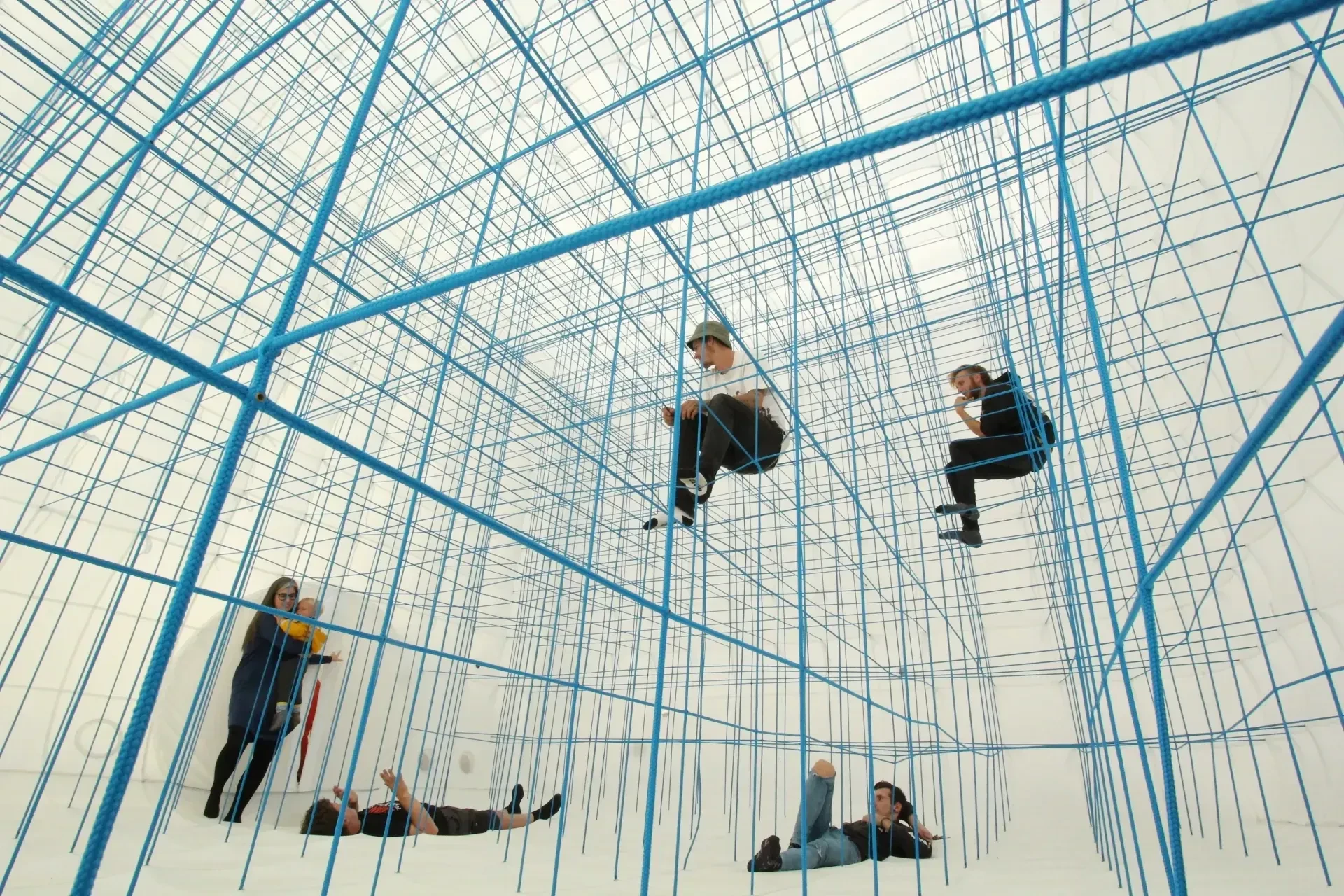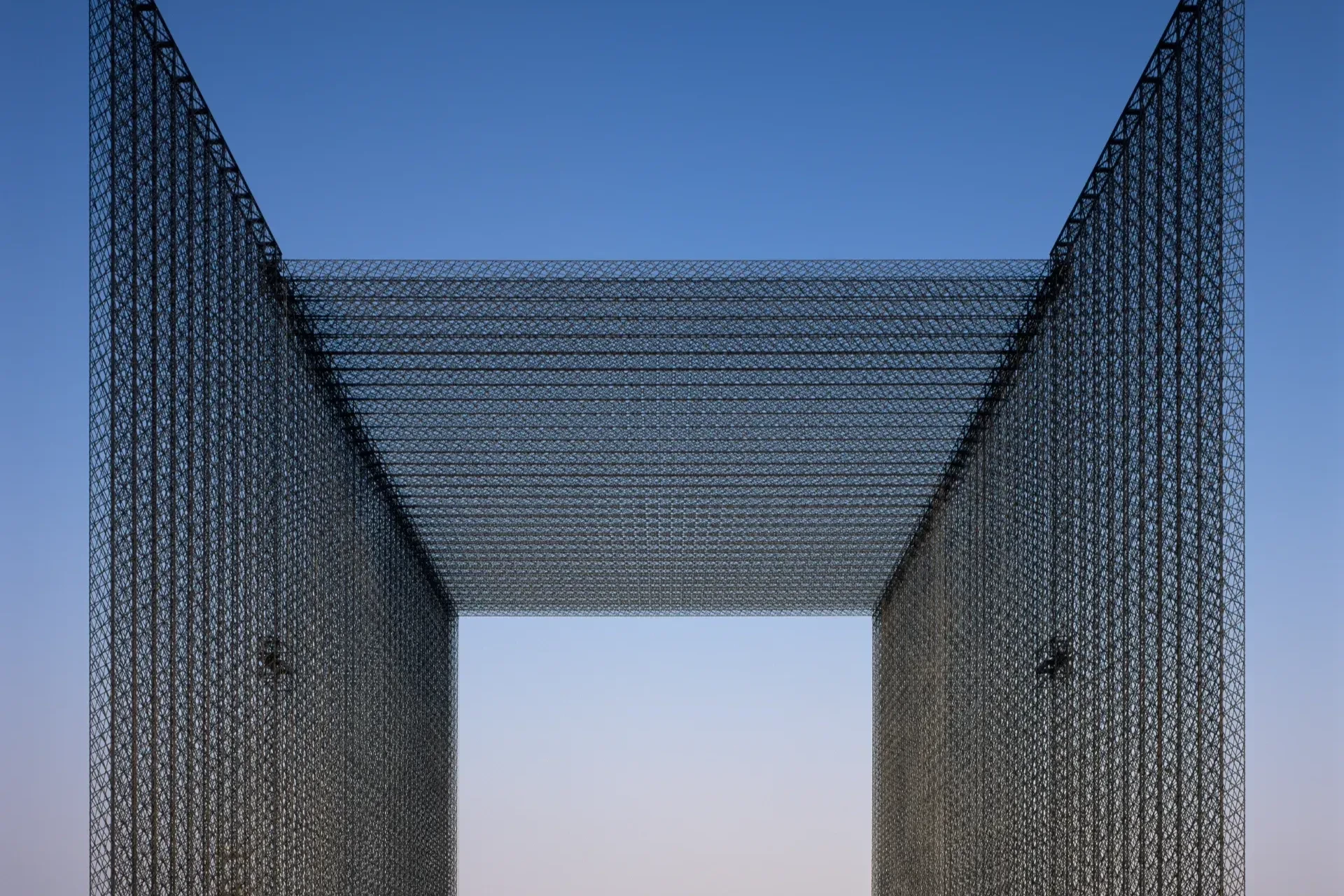美國懷俄明州 FaceTime 裝置
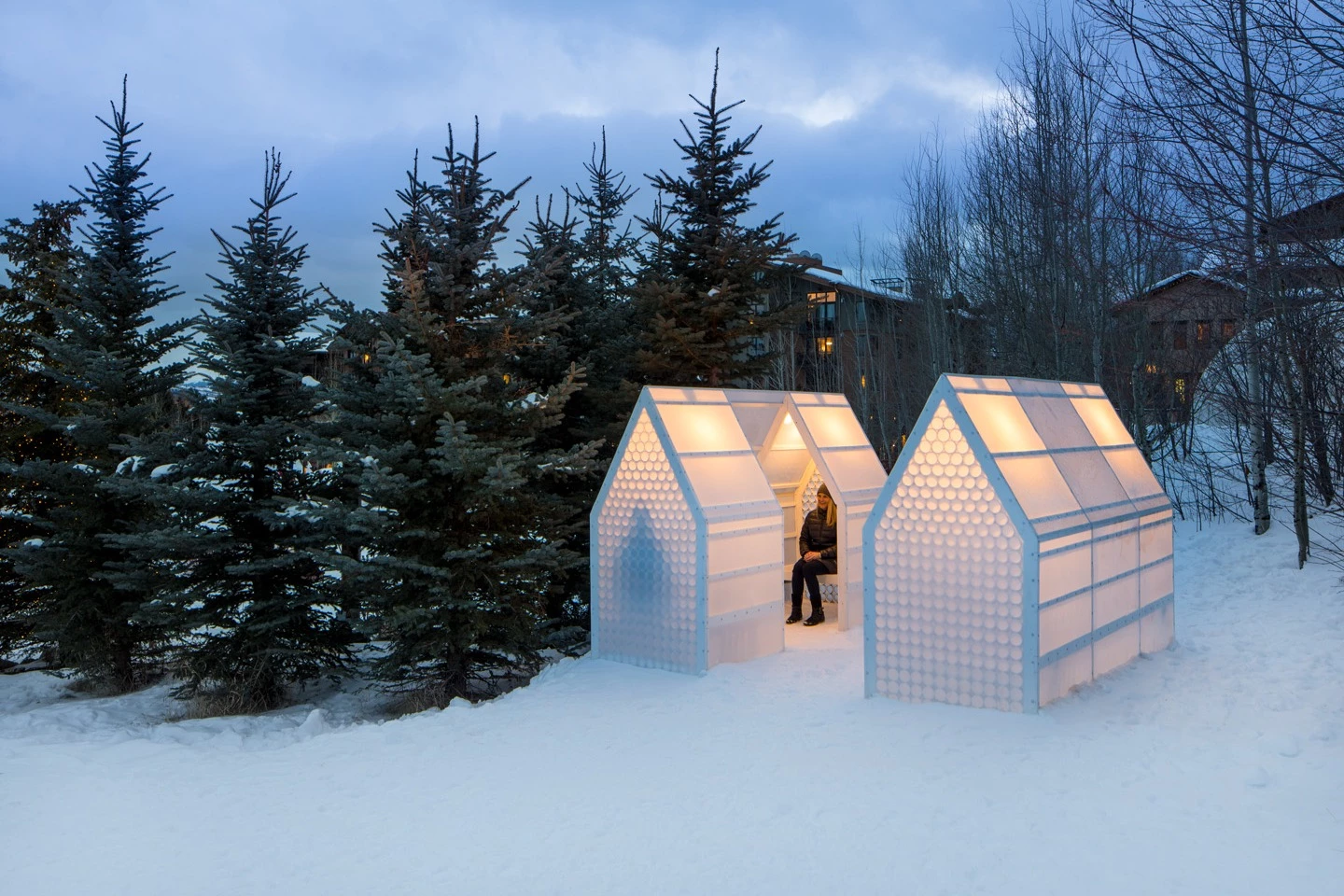
Park(ing) Day happens the third Friday of every September. Started in 2005 in San Francisco, the worldwide event calls for creative people to transform parking spots into temporary public parks. The Jackson Hole Park(ing) Day event was the first display for the FaceTime structures. FaceTime is a phone-free space that plays upon Apple's video messaging app FaceTime. The firm wanted to create a space that would force people to engage with someone else instead of a screen.
自 2005 年起,美國舊金山發起一項世界性活動,將每年九月的第三個星期五訂為「小公園日」,鼓勵人們運用創意將停車位轉化為臨時性公園。而傑克遜山谷的小公園日,首次展示出名為「FaceTime」的裝置結構。本案為一處著重於人與人實際交流互動的空間,雖以蘋果視訊通話應用軟體「FaceTime」的概念為基礎,人們卻須在此放下手機,藉由直接面對面相處,取代這種虛擬的溝通方式。
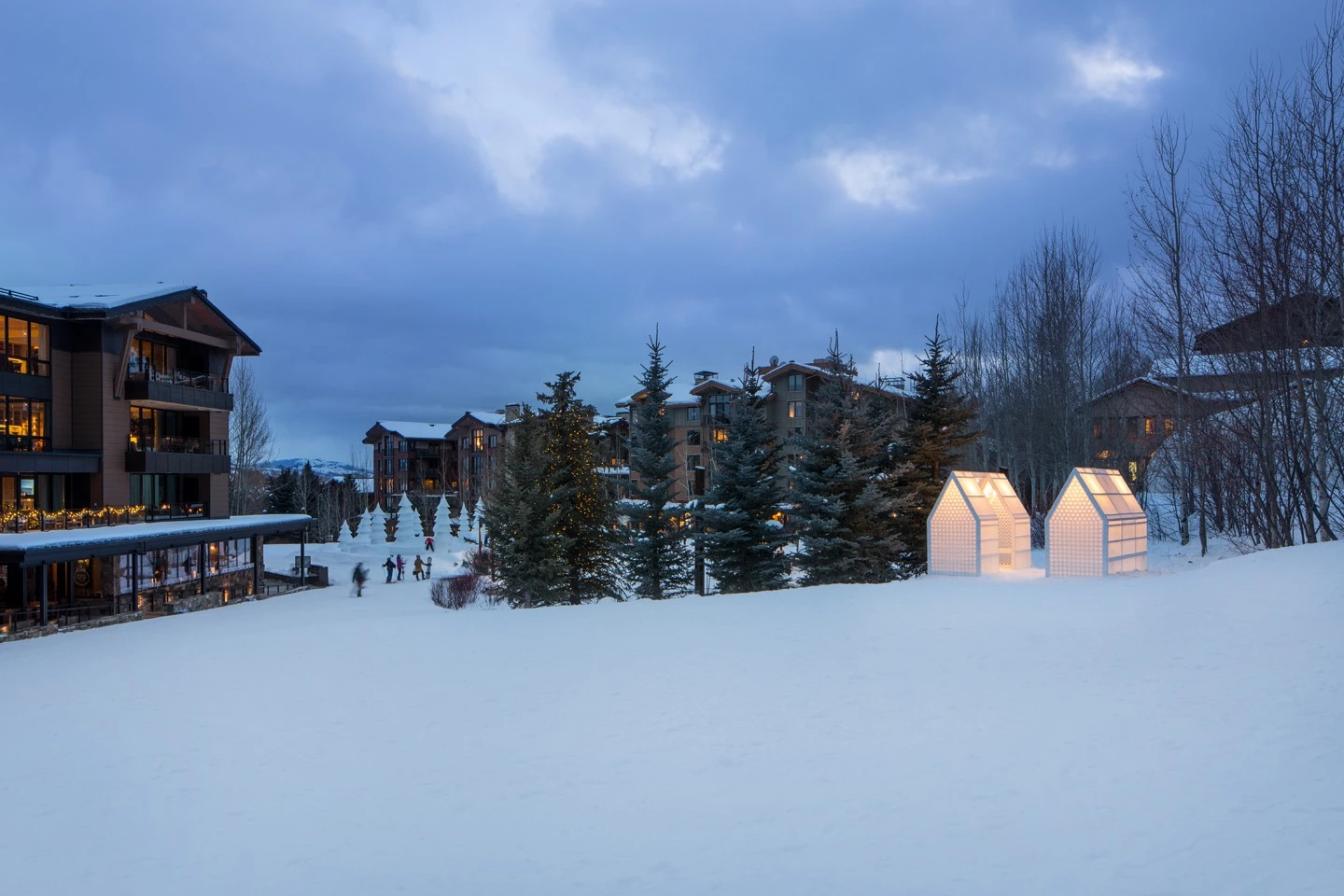
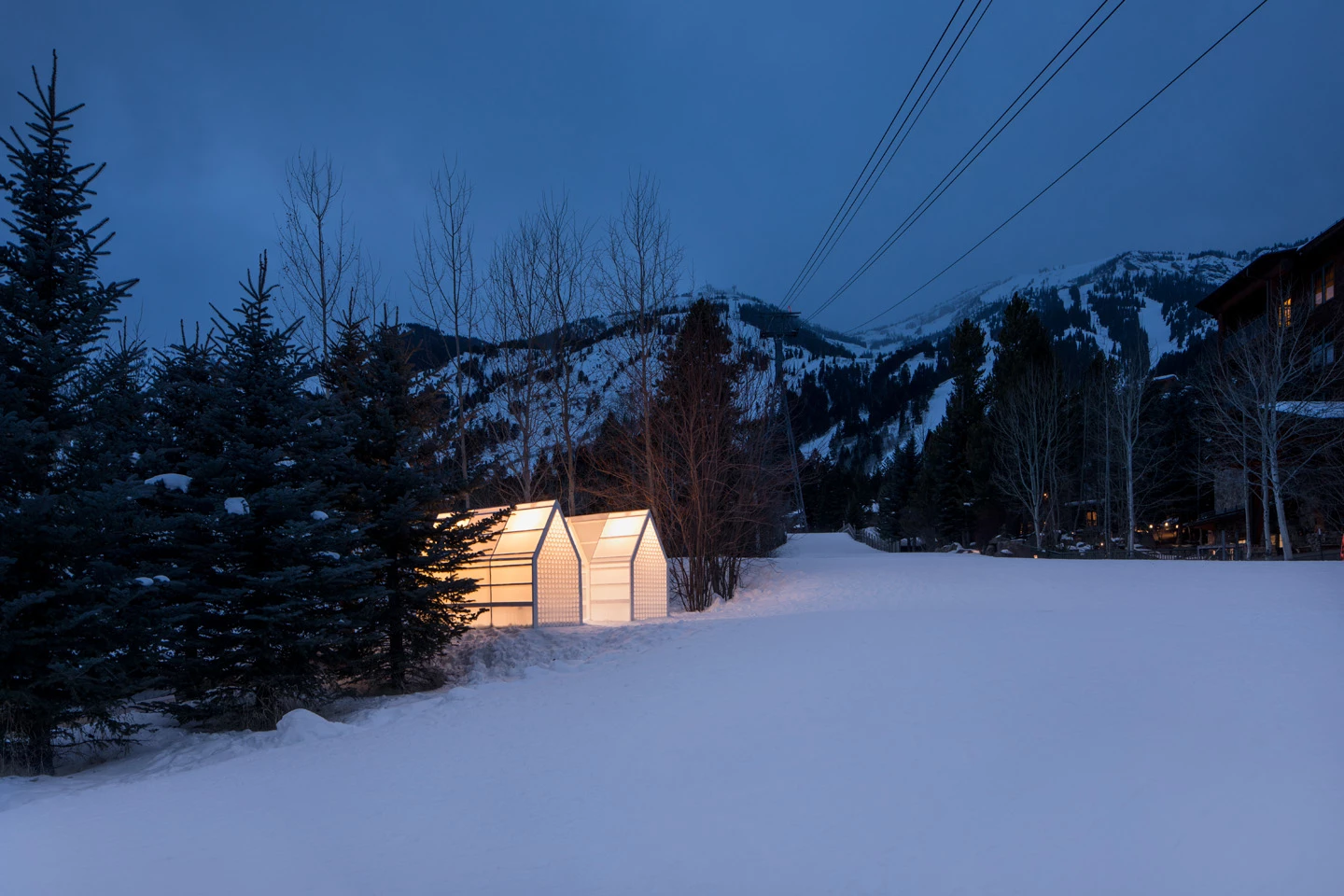
The idea evolved out of the firm's biweekly studio sessions, reserved for discussions, lectures or collective brainstorming. Staff members worked weekends and after hours to build the installation. The firm used found and recycled objects to create the huts. Leftover scraps from job sites and plotter paper cardboard tubes were cut into 3'' rings and glued together to serve as the end walls. The tube walls add texture, transparency, while still providing privacy for a conversation.
該案設計構思從公司兩週一次的工作會議發展而來,無論是保留紀錄或是集思廣益構思新想法,員工們每個週末和下班時間都在構築此裝置。設計團隊採用其發現和回收物品來創造小屋,將繪圖紙剩下的硬紙管成三英寸的環,並將之與工地廢料黏製成端牆。這些紙管在為牆面增添紋理和透明度之餘,亦維護人們在裝置內進行對話的隱私。
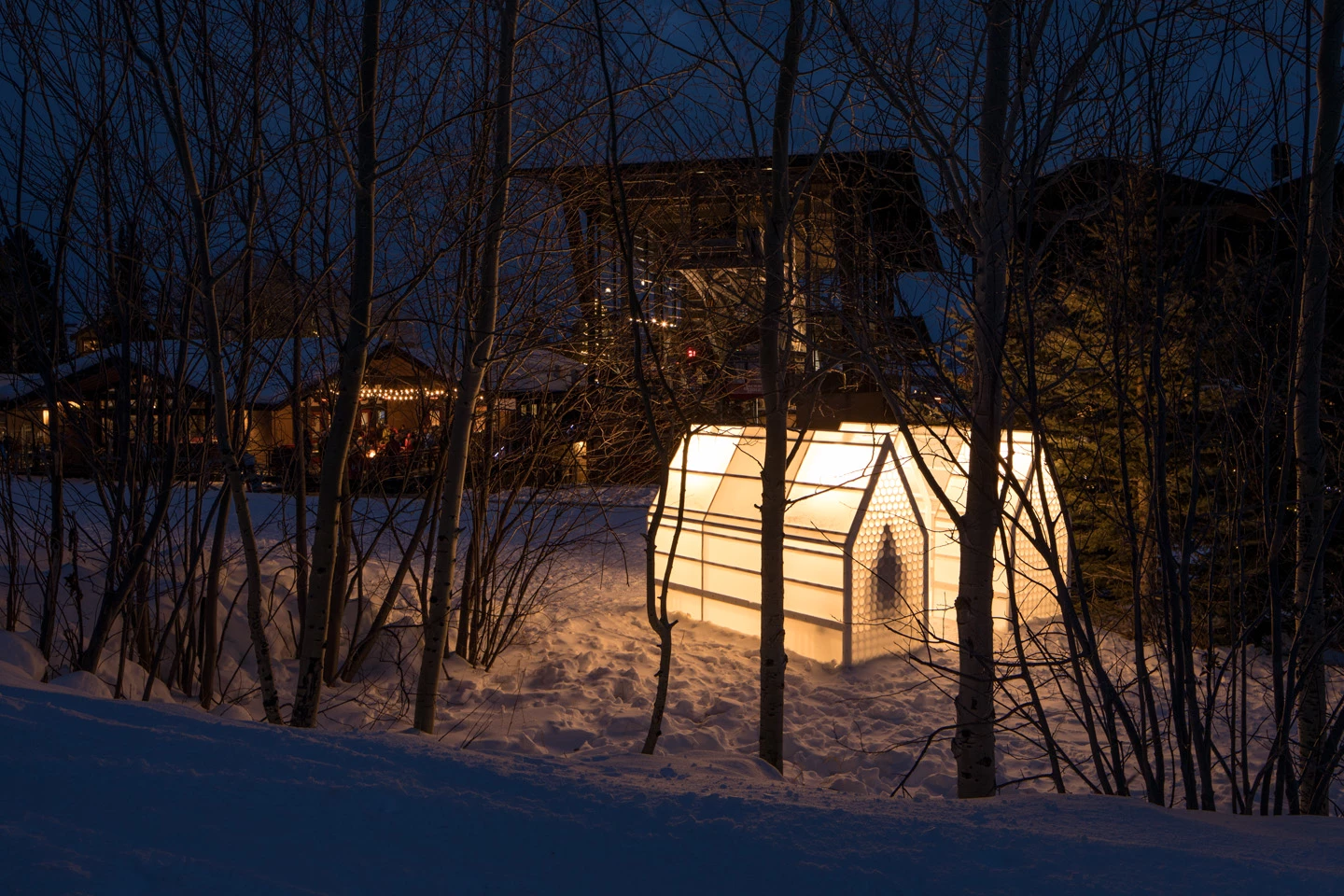
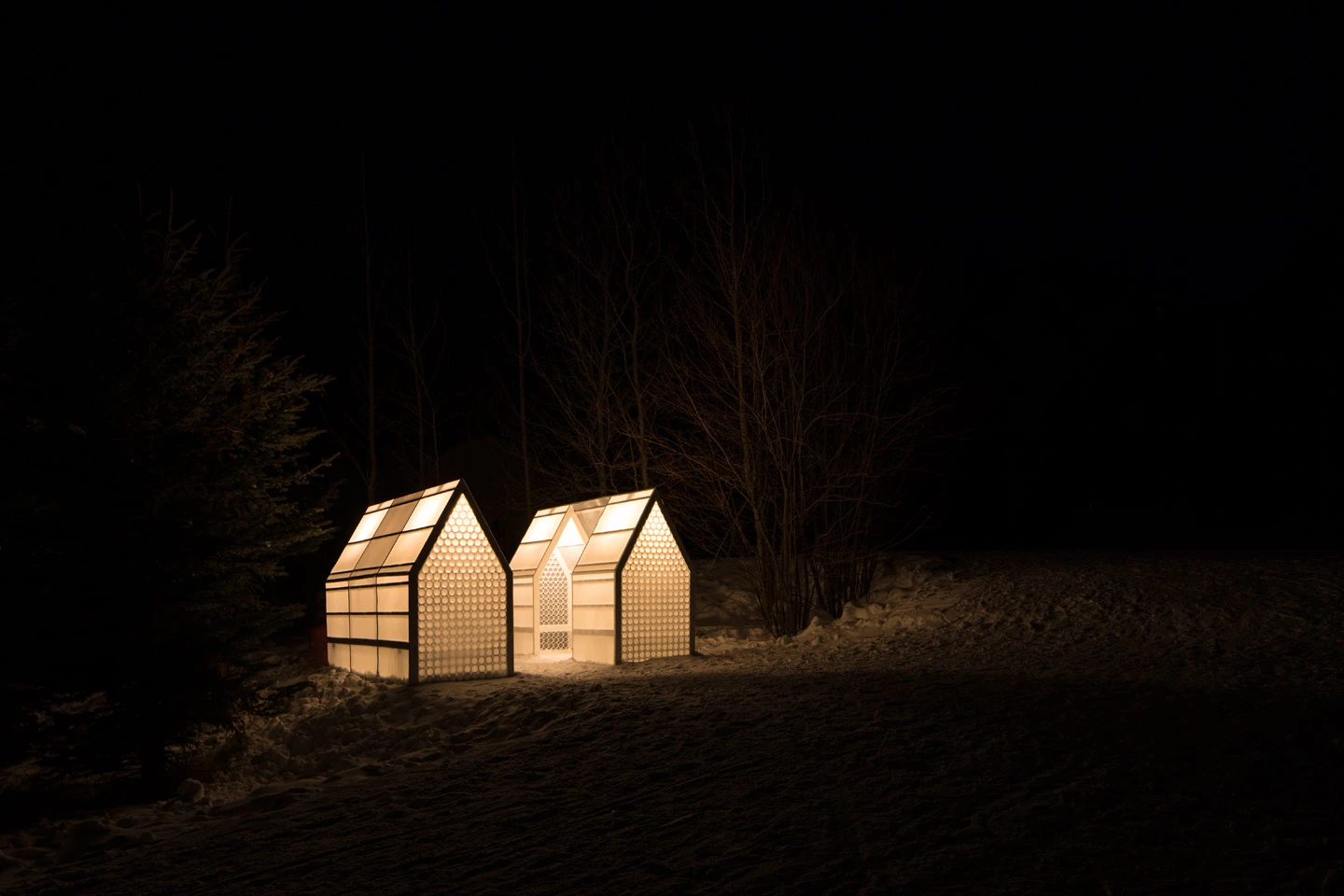
The conversation huts were again installed in Teton Village during the annual GLOW Nights Festival, and event that employs light as a medium to attract people out into public spaces at night. The structures were re-clad recycled HDPE panels to withstand the winter conditions and simple pendant lights were added to illuminate the spaces at night.
每年光雕節期間,主辦方便會以燈光作為媒介,吸引人們在夜間匯聚於公共空間欣賞光影之美,而該對話小屋也會現身於美國提頓村。此裝置結構覆蓋著再生高密度聚乙烯板,藉此抵禦寒風,其內部裝設簡單吊燈,更為夜晚帶來溫暖明亮的氛圍。
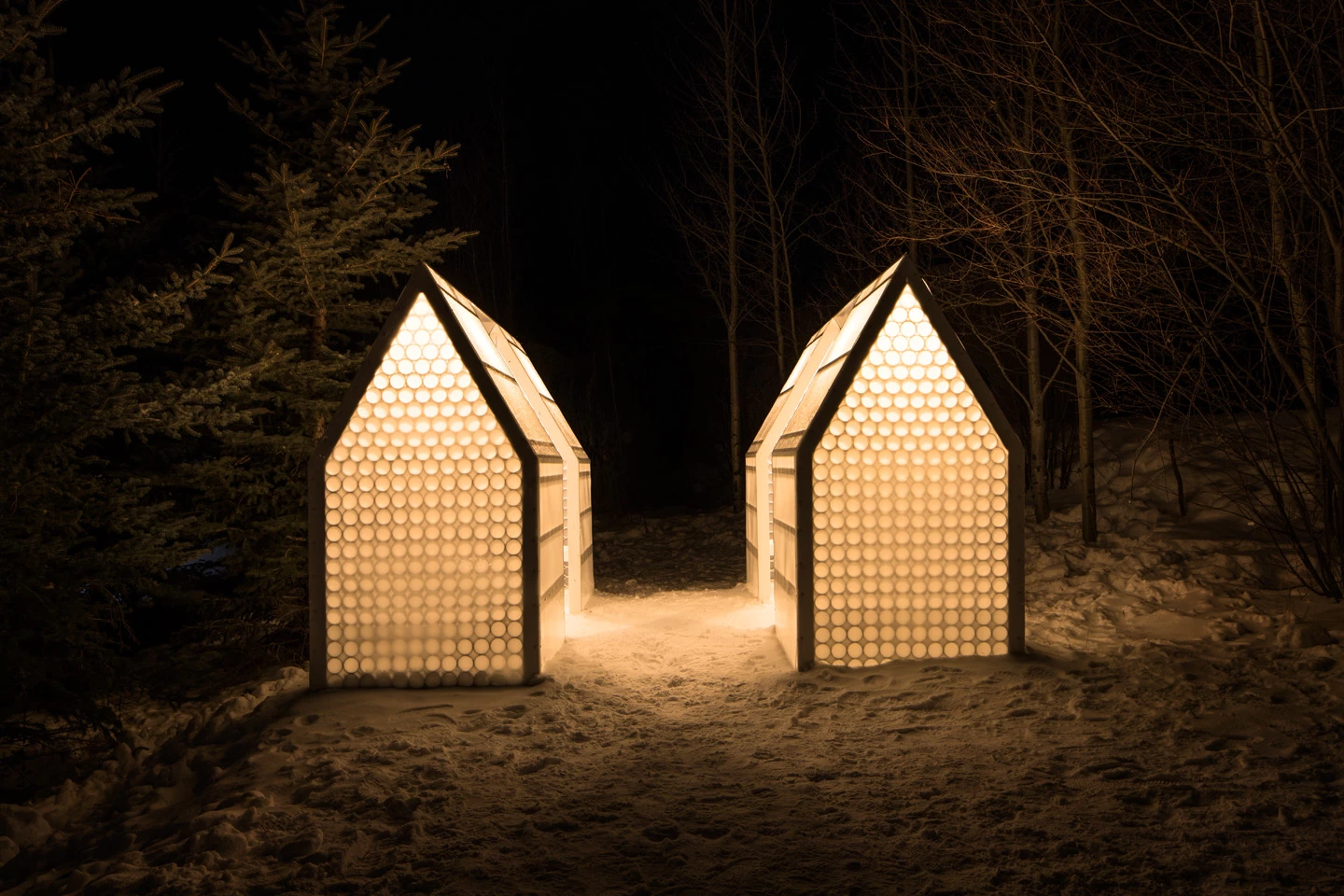
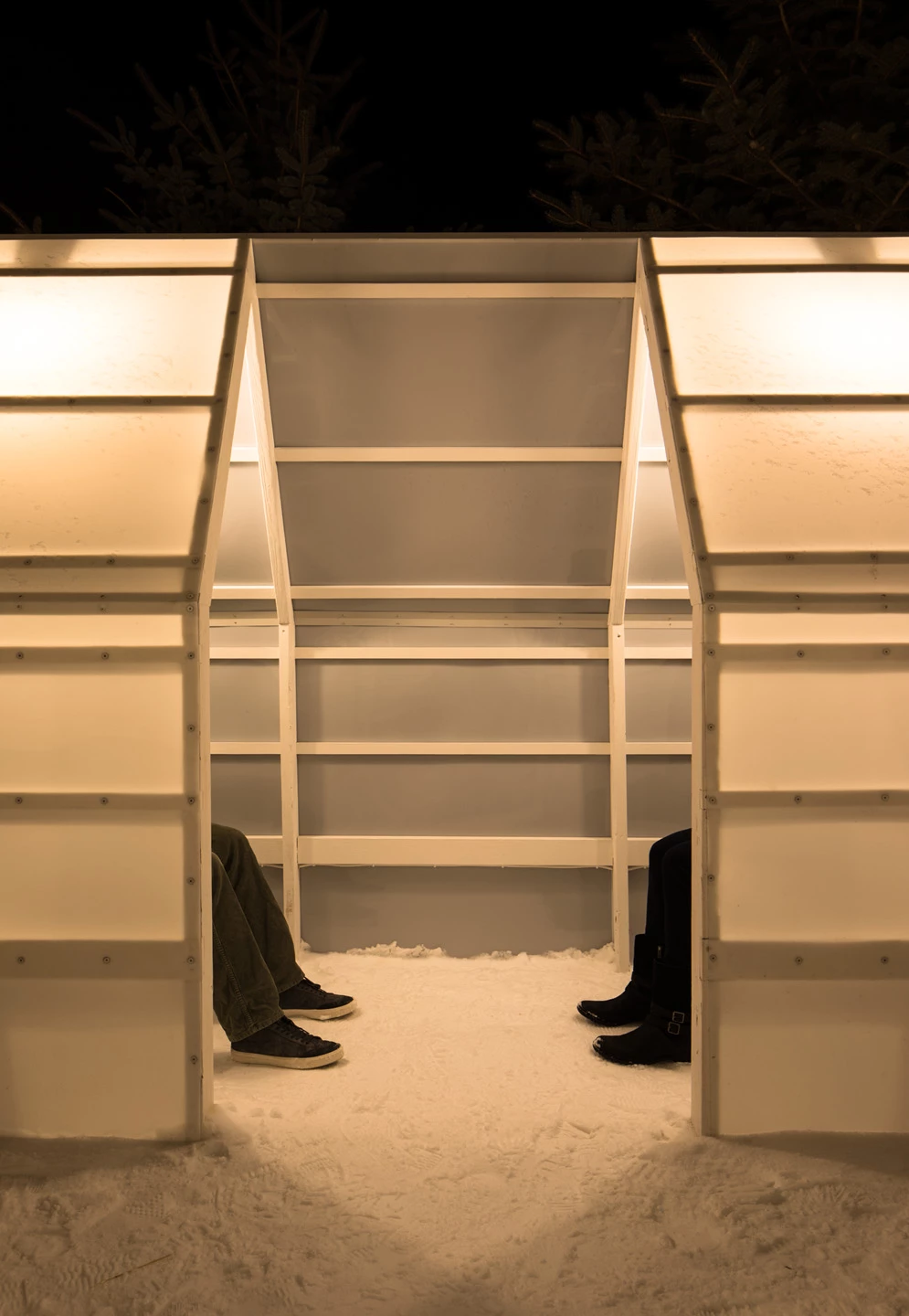
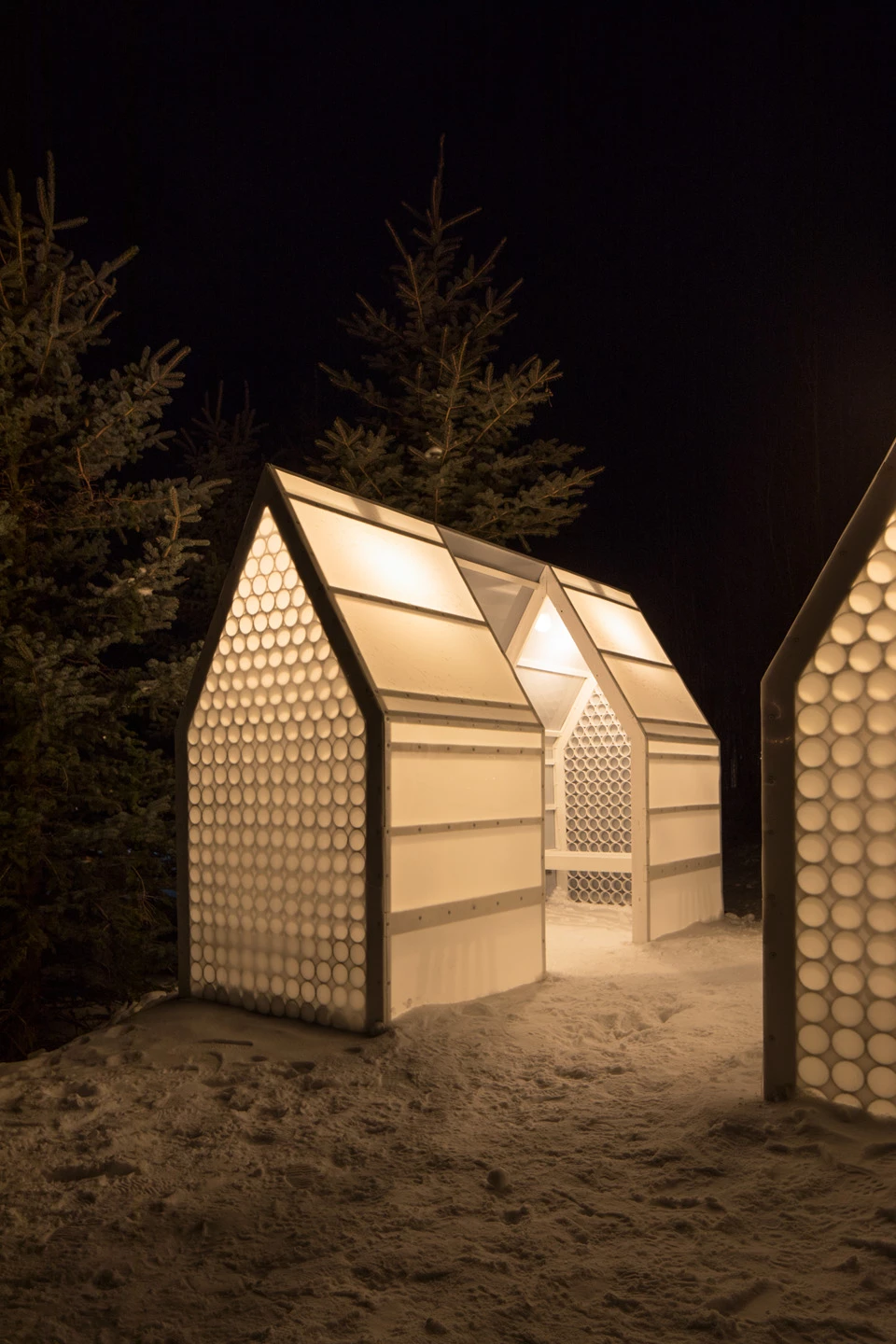
Principal Architects:Eric Logan.Brent Sikora.Leo Naegele.Jeffrey Johnston.Matthew Van Wagner
Total Floor Area:8 ㎡
Principal Materials:Leftover materials from job sites.Plotter paper cardboard tubes.Recycled HDPE panels
Location:Los Angeles, United States
Photos:Tuck Fauntleroy
Text:CLB Architects
Collator:Angel Chi
主要建築師:艾瑞克.羅根 布蘭特.西科拉 利奧.內格萊氏 傑佛瑞.莊士敦 馬修.范.華格納
總建築面積:8平方公尺
座落位置:美國懷俄明州
影像:塔克.方特勒羅伊
文字:CLB 建築師事務所
整理:紀奕安

