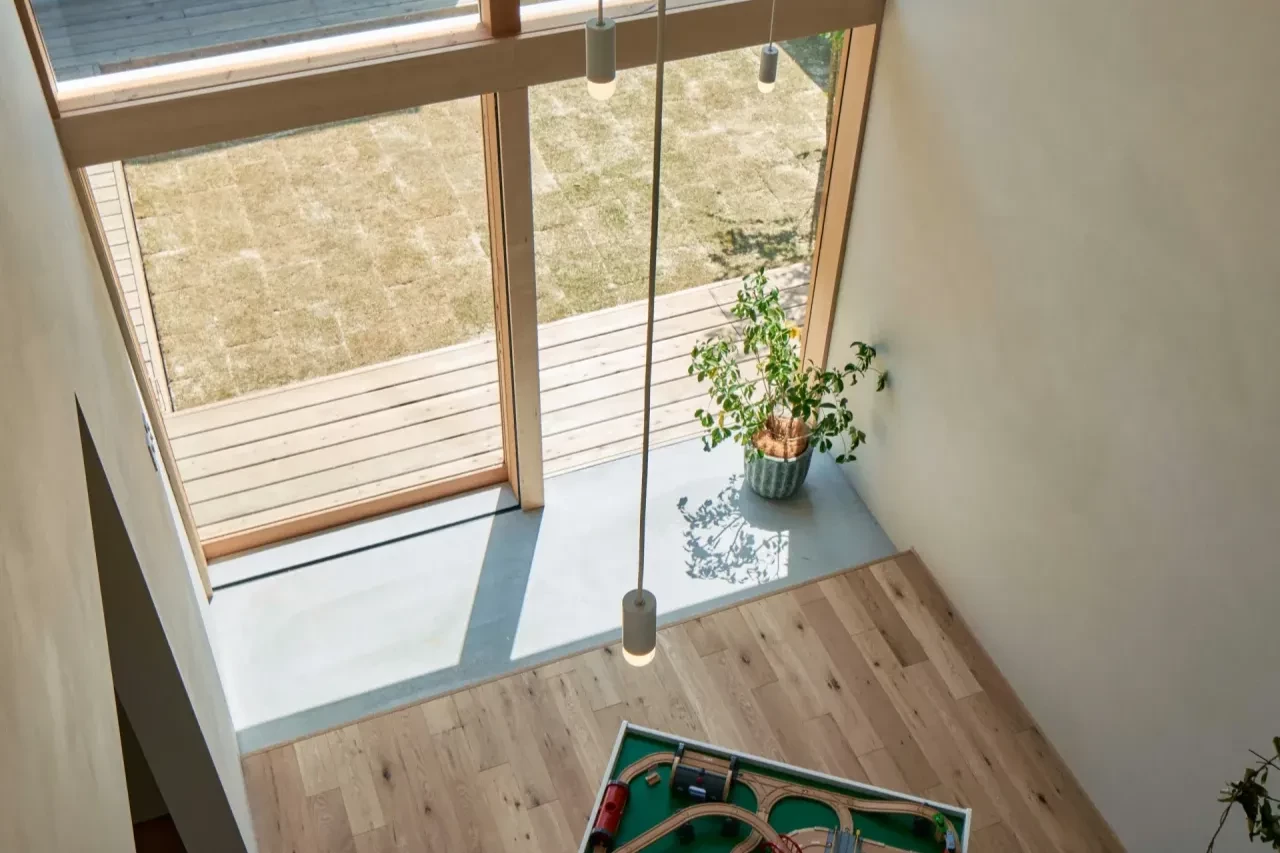主要建築師:林伸嘉
結構工程:工作坊(安江一平)
施工單位:山幸建設
空間性質:教育機構
基地面積:344.88平方公尺
主要材料:金屬屋頂.粉刷牆
主要結構:木構
座落位置:日本愛知縣
影像:武藤健二
文字:ÉCRIT建築師事務所
採訪:紀奕安


This facility is aimed to provide child support programs for children with needs of special care. The objective of the program is to acquire skills necessary for their daily and communal life, such as how to physically move their body, study, and communication methods. The campus is wide sideways from north to south with an inclination difference of 6 meters by elevation. In one wing, there is a classroom for children of age between0-3 along with the main office function area. The other wing has a classroom for children between age of4-6 along with a refreshment area for staff.
該設施旨在為需要特殊照顧的兒童提供支持計劃,其目的是讓孩子們掌握日常生活和集體生活,如身體活動、學習和交流方式。校園為南北橫向發展,兩邊的高度差為 6 公尺。其中一側是 0 至 3 歲兒童的教室和主要辦公區域,另一側則至 4 至 6 歲兒童的教室和員工休息區。





Children can approach each classroom wings via the courtyard located in between. The courtyard, which is positioned as the main entrance, is located 1.5 m above the main road, and provides a secured outdoor environment for children, segregated from the bustle and the street traffic. Although it is a limited space, we hope that it will serve as a common hub where children can spend time comfortably and safely, regardless of age, sometimes even beyond the framework of the two classrooms.
孩子們可以通過位於兩側教室之間的庭院進入教室。庭院作為主要入口,高出主幹道1.5公尺,為孩子們提供一個安全的室外環境,並隔絕了喧鬧和街道車流。雖然空間有限,設計師希望該項目能成為一個共同的樞紐,讓各年齡層的孩子們在這裡度過舒適安全的時光,有時甚至超出兩間教室的框架限制。






Principal Architects:Nobuyoshi Hayashi
Structural Engineering:WORKSHOP (Ippei Yasue)
Contractor:YAMAKOU Construction
Character of Space:Educational Institution
Site Area:344.88 ㎡
Principal Materials:Metal Roof.Painted Wall
Principal Structure:Wood Structure
Location:Aichi, Japan
Photos:Kenji Mutoh
Text:ÉCRIT Architects
Interview:Angel Chi
主要建築師:林伸嘉
結構工程:工作坊(安江一平)
施工單位:山幸建設
空間性質:教育機構
基地面積:344.88平方公尺
主要材料:金屬屋頂.粉刷牆
主要結構:木構
座落位置:日本愛知縣
影像:武藤健二
文字:ÉCRIT建築師事務所
採訪:紀奕安