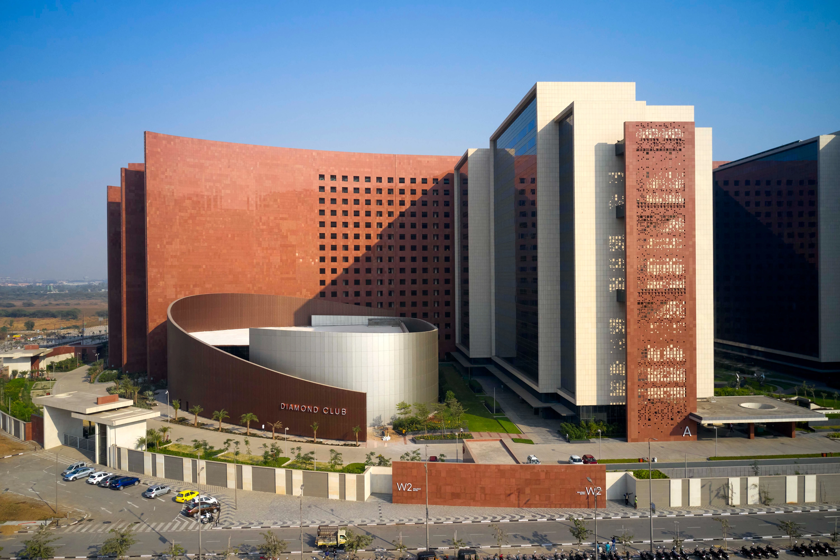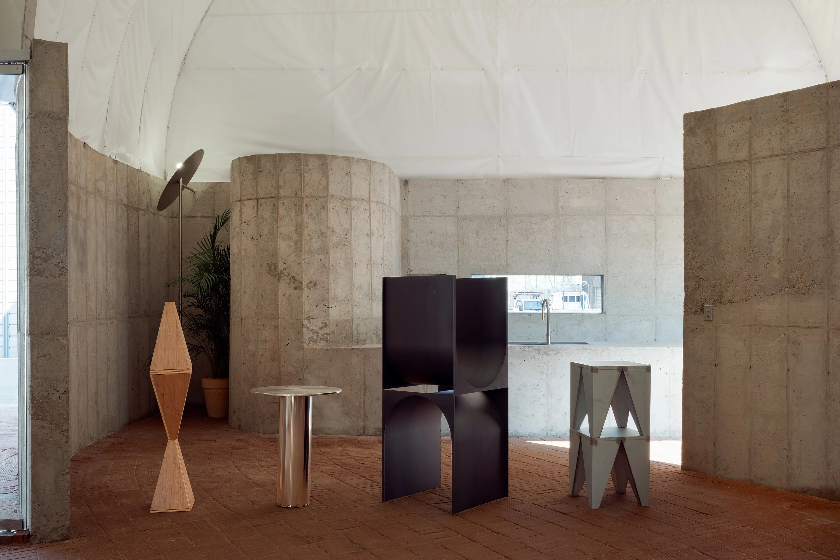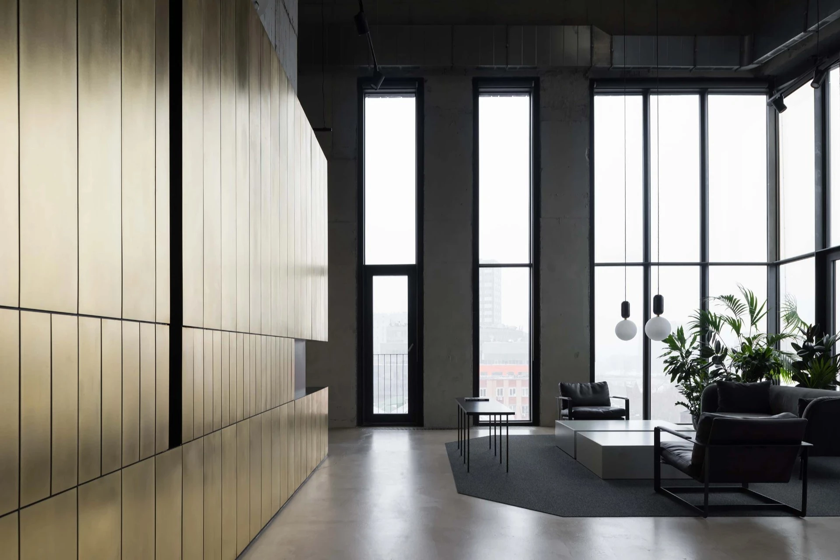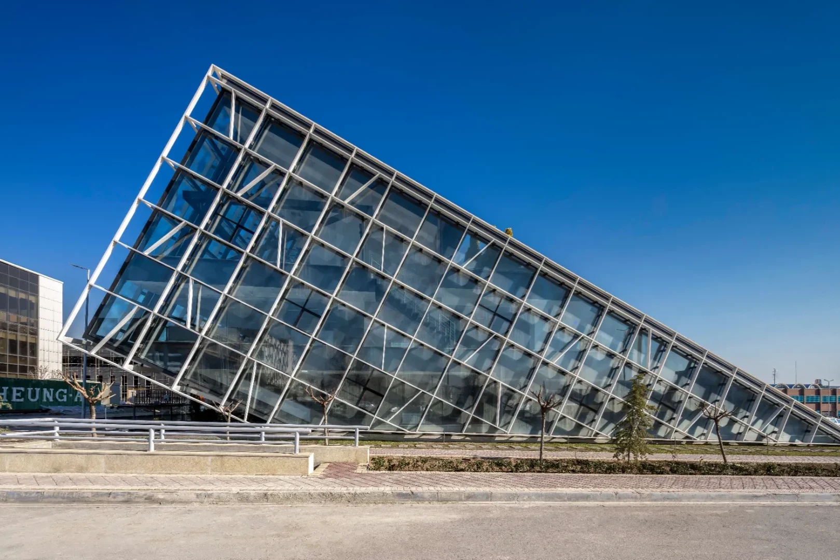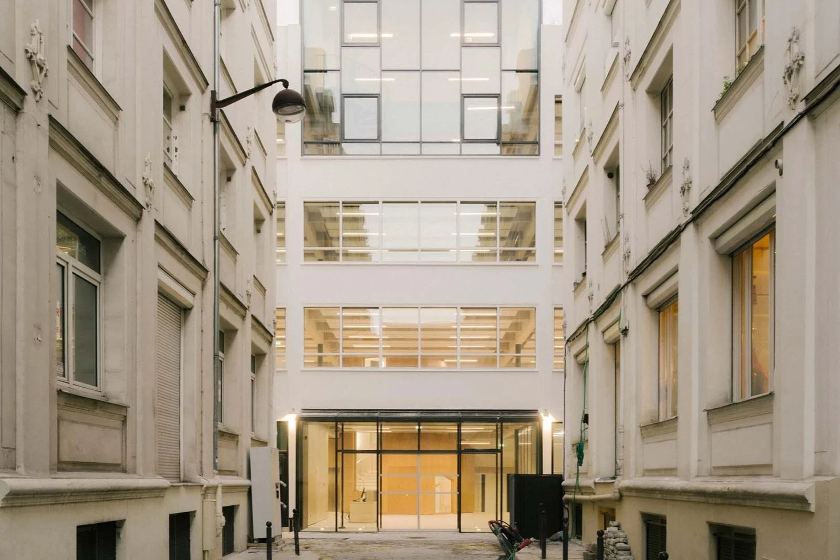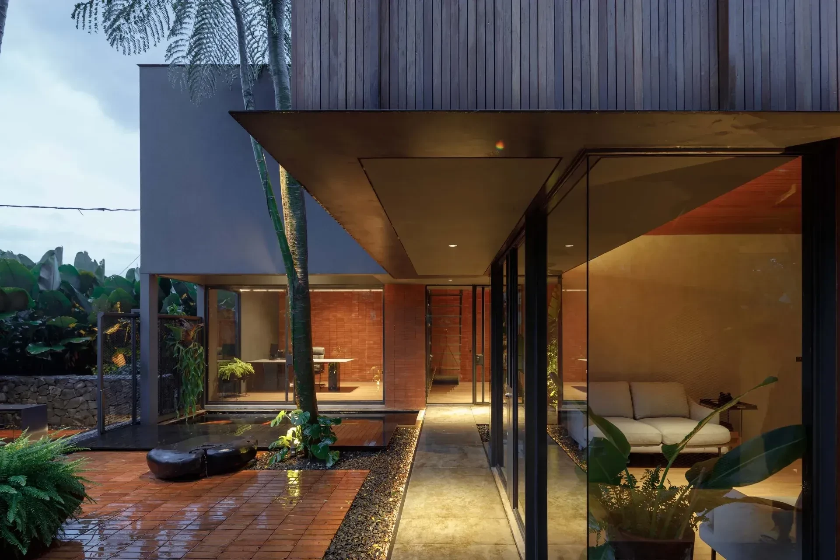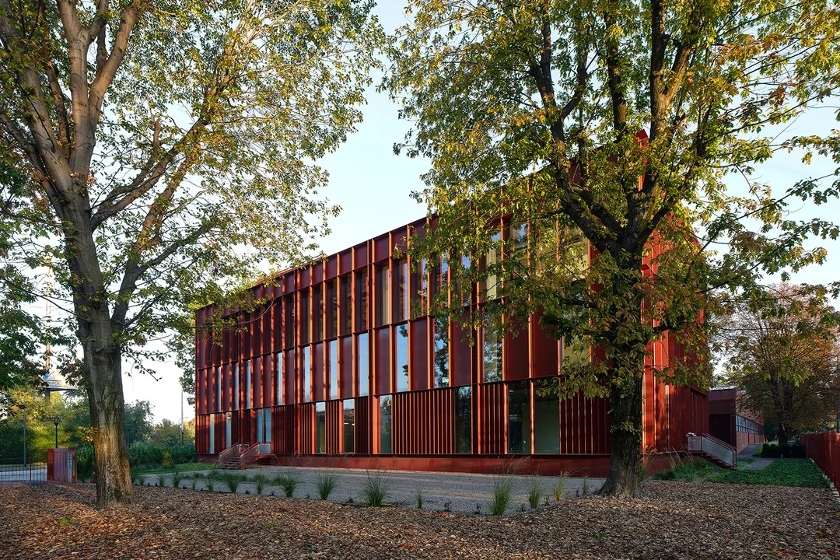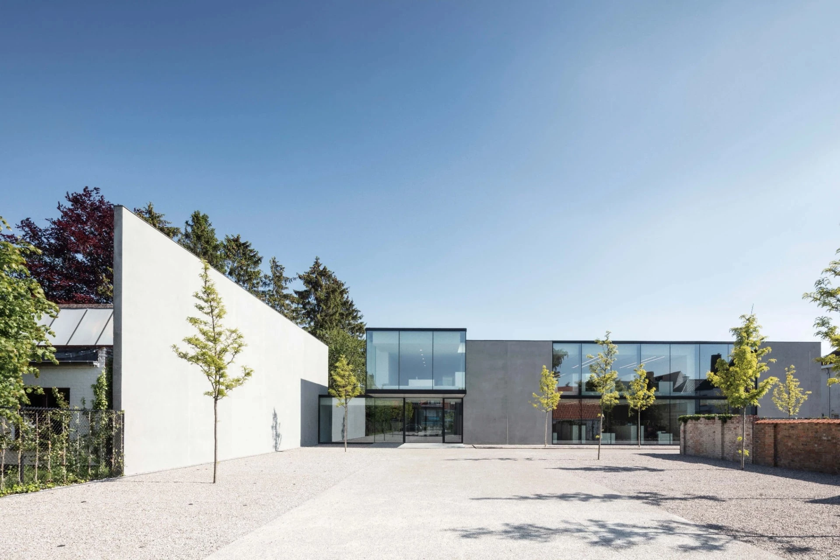中國昆明市 艾洛設計辦公室
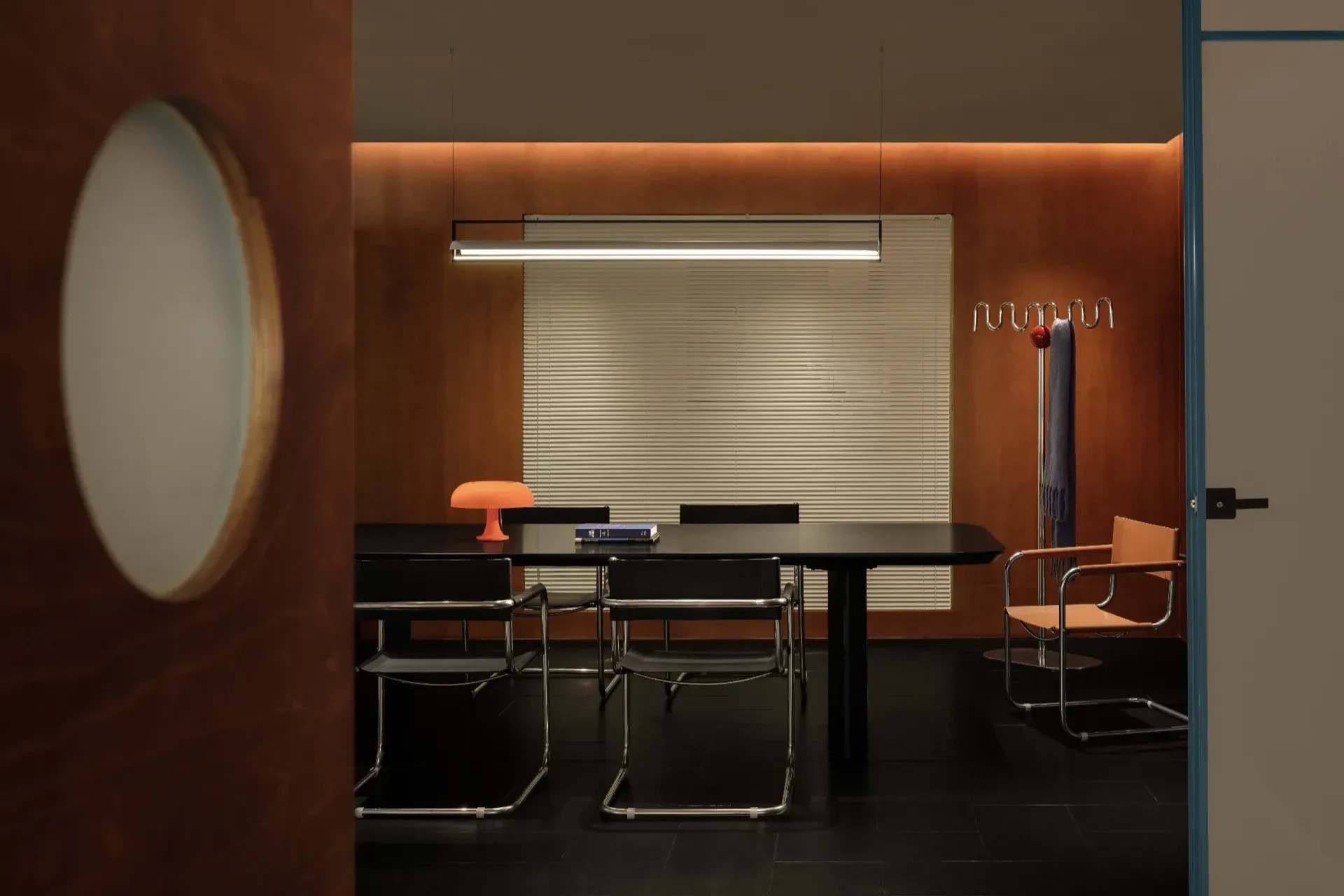
Aurora Design is a high-end interior design firm that focuses on space design. The new office, located in Kunming, is a mix of novelty, adventure and antiquity. In this city that is always full of interesting adventures, we follow the innovative intuition of designers and cast away the serious image and inherent rules of office spaces. Inspired by the brand philosophy of "creating fantasy and beauty," we create a unique "Aurora rabbit hole." It is diverse and relaxing, efficient but free, and full of youthful enthusiasm.
艾洛設計 AURORA DESIGN 是一家針對空間設計的高級室內設計機構,致力於打造同理心消費者的態度美學空間。來到在這座充滿著奇趣歷險的城市,團隊拋去辦公空間的嚴肅形象和固有規則,遵循創新直覺,實現品牌理念“創造幻想的美”。


The gentle interweaving of wood and metal guides us towards an open space that is inclusive and diverse. The gentle interweaving of wood and metal guides us towards an open space that is inclusive and diverse. The designer has incorporated bookshelf into the wall, placing every "moment of inspiration" in this space.
以木質的溫柔交織金屬的凌厲,引導出空間中的多元。大面積的暖色鋪陳與規整的形態為空間留白,富有新意的色彩搭配半開放的空間形式。設計師把牆面設計成書櫃的模式,用不同的裝置藝術刺激感官與心靈,在閱讀與交流中碰觸每一次的靈光迸發。




The gentle interweaving of wood and metal guides us towards an open space that is inclusive and diverse. The gentle interweaving of wood and metal guides us towards an open space that is inclusive and diverse. The designer has incorporated bookshelf into the wall, placing every "moment of inspiration" in this space.
以木質的溫柔交織金屬的凌厲,引導出空間中的多元。大面積的暖色鋪陳與規整的形態為空間留白,富有新意的色彩搭配半開放的空間形式。設計師把牆面設計成書櫃的模式,用不同的裝置藝術刺激感官與心靈,在閱讀與交流中碰觸每一次的靈光迸發。



Pushing the "blue door", you are greeted with warm wooden tones that naturally leads you into another enchanting dreamland. The warmth of food soothes your heart, and the warm yellow light shines on the mosaic tabletop, with every piece of mosaic reflecting the imagination of cuisine. The harmony between the mosaic table and the orderly storage cabinets extends the beauty of the space's rules and aesthetics.
空間功能的多元化配置,使人們不再拘泥於工作時的嚴肅狀態,可以在此靜坐,交流,探討,等待新鮮的想法發生。推開“藍色大門”,依然是溫暖的木色鋪成,讓你自然地滑入另一個絢麗的夢境,,暖黃的燈光打在馬賽克的桌面,每一塊馬賽克都反射出關於美食的想像,與鱗次櫛比的儲物櫃形成和諧的構成關係,延伸出空間的規則美感。




The strong metallic reflections contrast harmoniously with the scattered reflections of light on the glass, while the combination of point light sources and linear lighting enhances the sense of privacy within the space. The entire office space is immersed in a free and relaxing atmosphere, without the serious and rigid image of a traditional office, nor the boredom during repetitive workdays. From functional layout to atmosphere, we care about the diverse needs of every partner in the workspace. This shared office space represents youthfulness and encourages the free flow of creativity.
強烈的金屬反光和散佈的玻璃杯形成和諧的反差,點光源和線性燈的搭配也營造出空間中的私密性。整個辦公空間都氤氳在一種自由與輕鬆的氛圍當中,這裡沒有嚴肅刻板的辦公室形象,沒有往復一日的無聊工作日。從功能佈局到氣氛營造,關懷每一個工作伙伴對於空間的多樣化需求,是可以一起分享的空間。




The entire office space is immersed in a free and relaxing atmosphere, without the serious and rigid image of a traditional office, nor the boredom during repetitive workdays. From functional layout to atmosphere, we care about the diverse needs of every partner in the workspace. This shared office space represents youthfulness and encourages the free flow of creativity.
原木,金屬,石塊和形態,和跳脫的色彩,艾洛設計在新辦公室中實踐了品牌的設計理念:「創造幻想的美」,打造出幻夢中的實體存在,建構一種新型的辦公理念,自由但高效的,是包容而多元的,也是年輕而新鮮的。

Principal Architects:Yang Xuewan.Wang Da.Zhang Sijie
Contractor:Rebuilding Space Lab
Character of Space:Office
Building Area:240㎡
Location: Kunming, Yunnan, China
Photos:Na Xin from INSPACE
Collector:Ana Wang
主要建築師:楊雪婉.王達.張斯劼
施工單位:重塑空間
空間性質:辦公室
建築面積:240平方公尺
座落位置:中國 雲南省昆明市
影像:INSPACE言隅-納信
整理:王韻如

