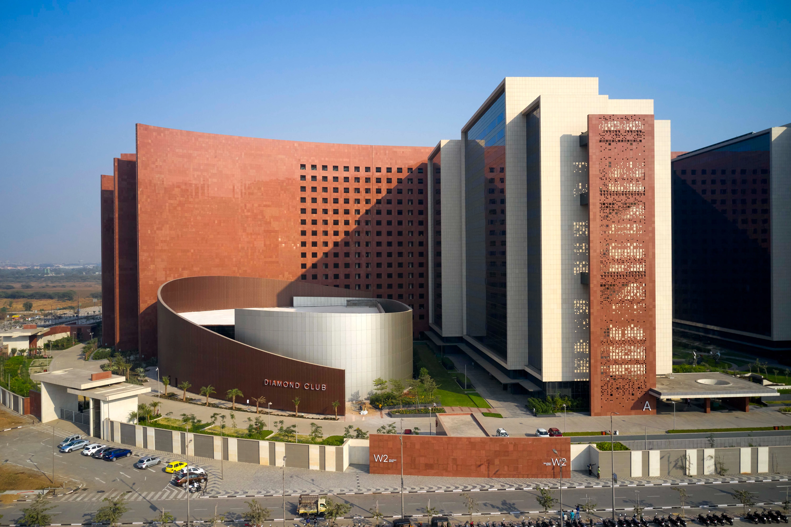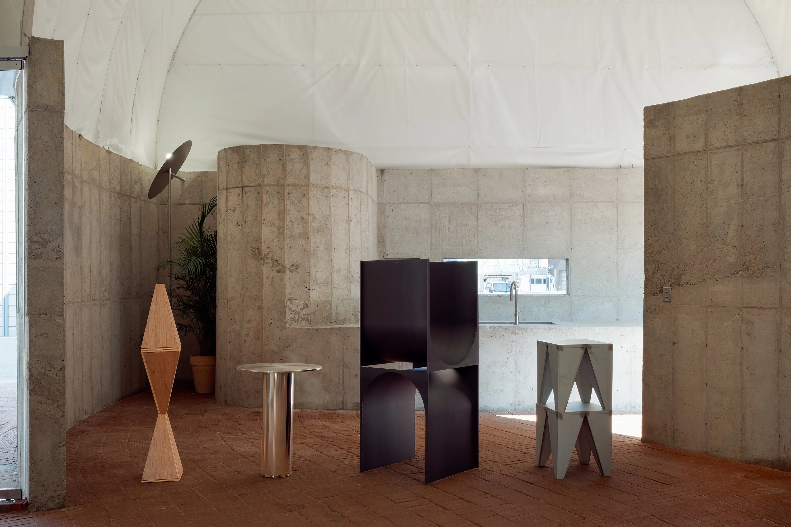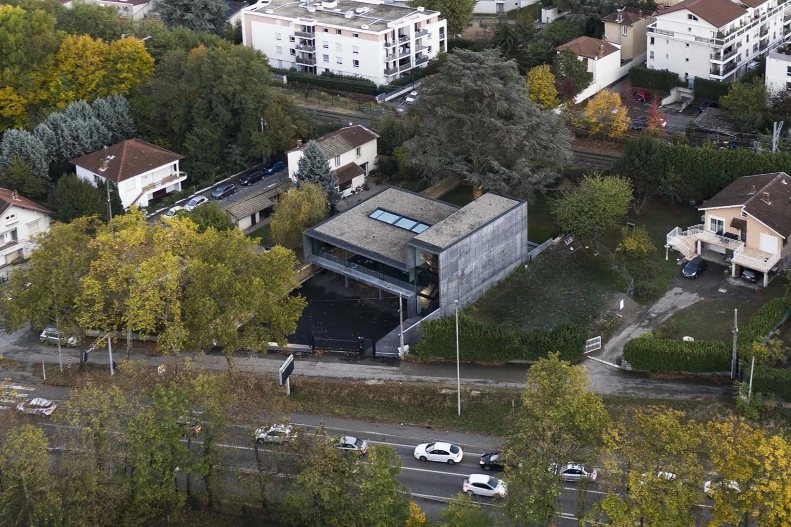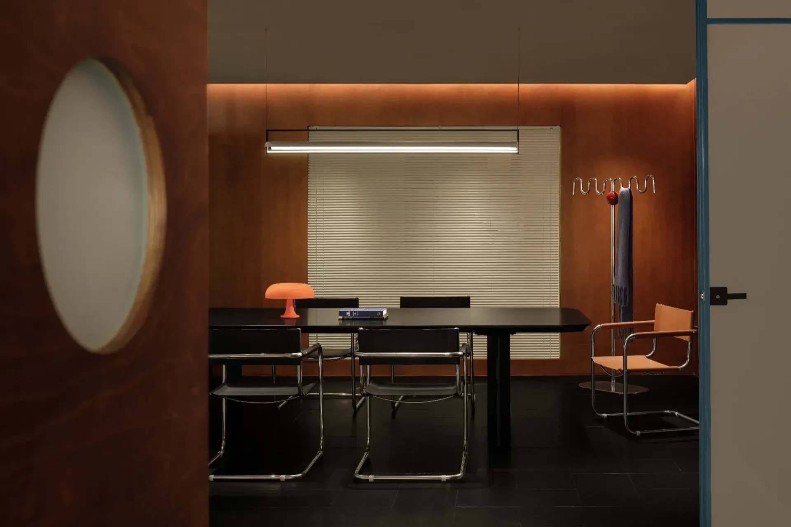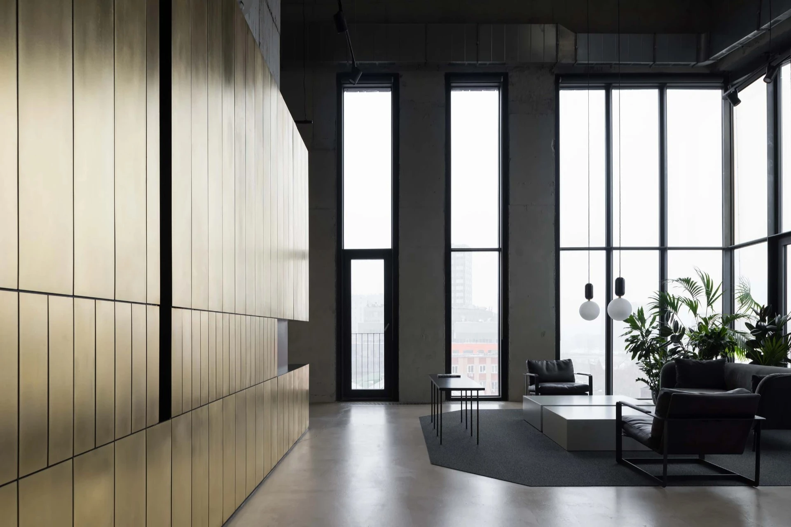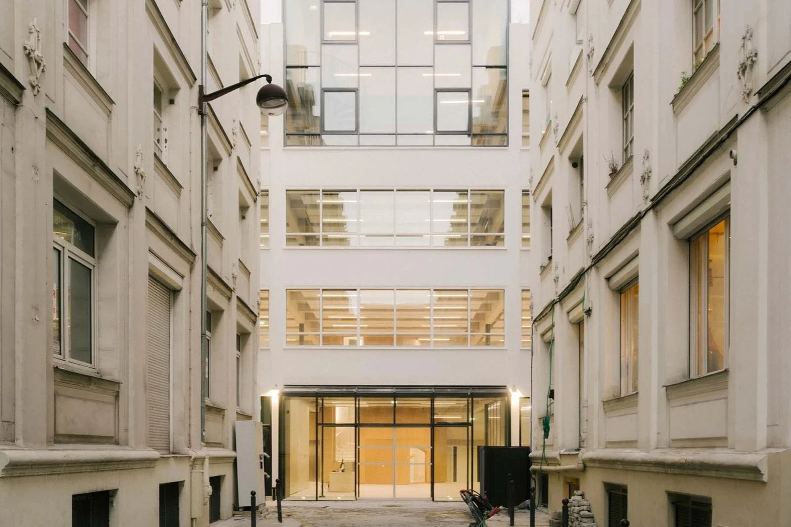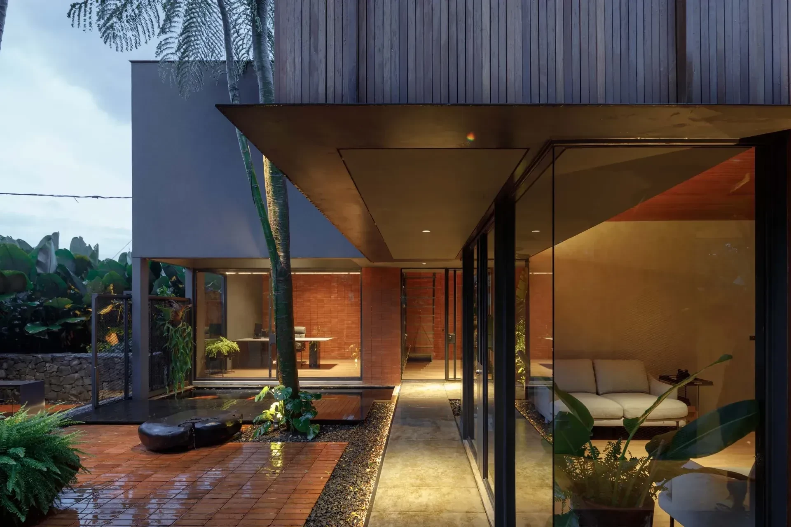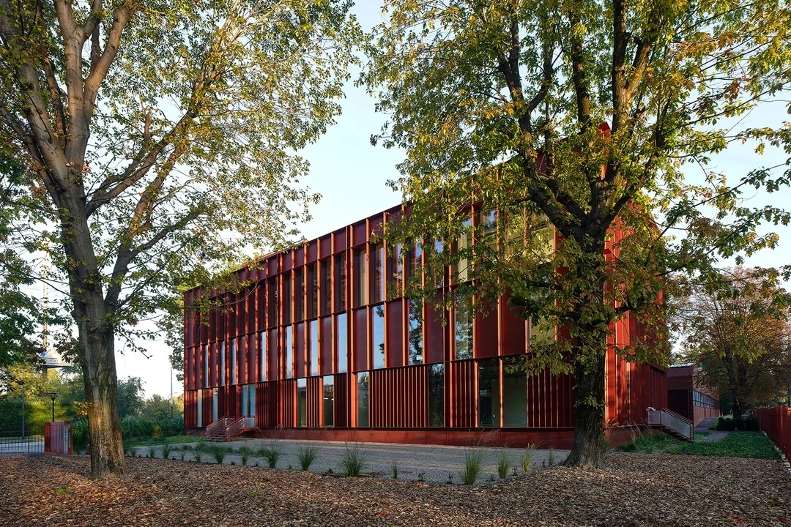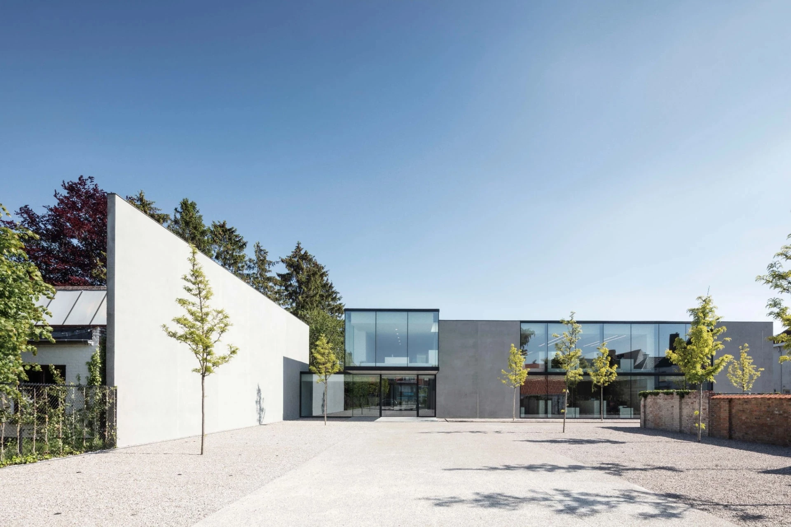伊朗德黑蘭 Turbosealtech 孵化點子辦公大樓
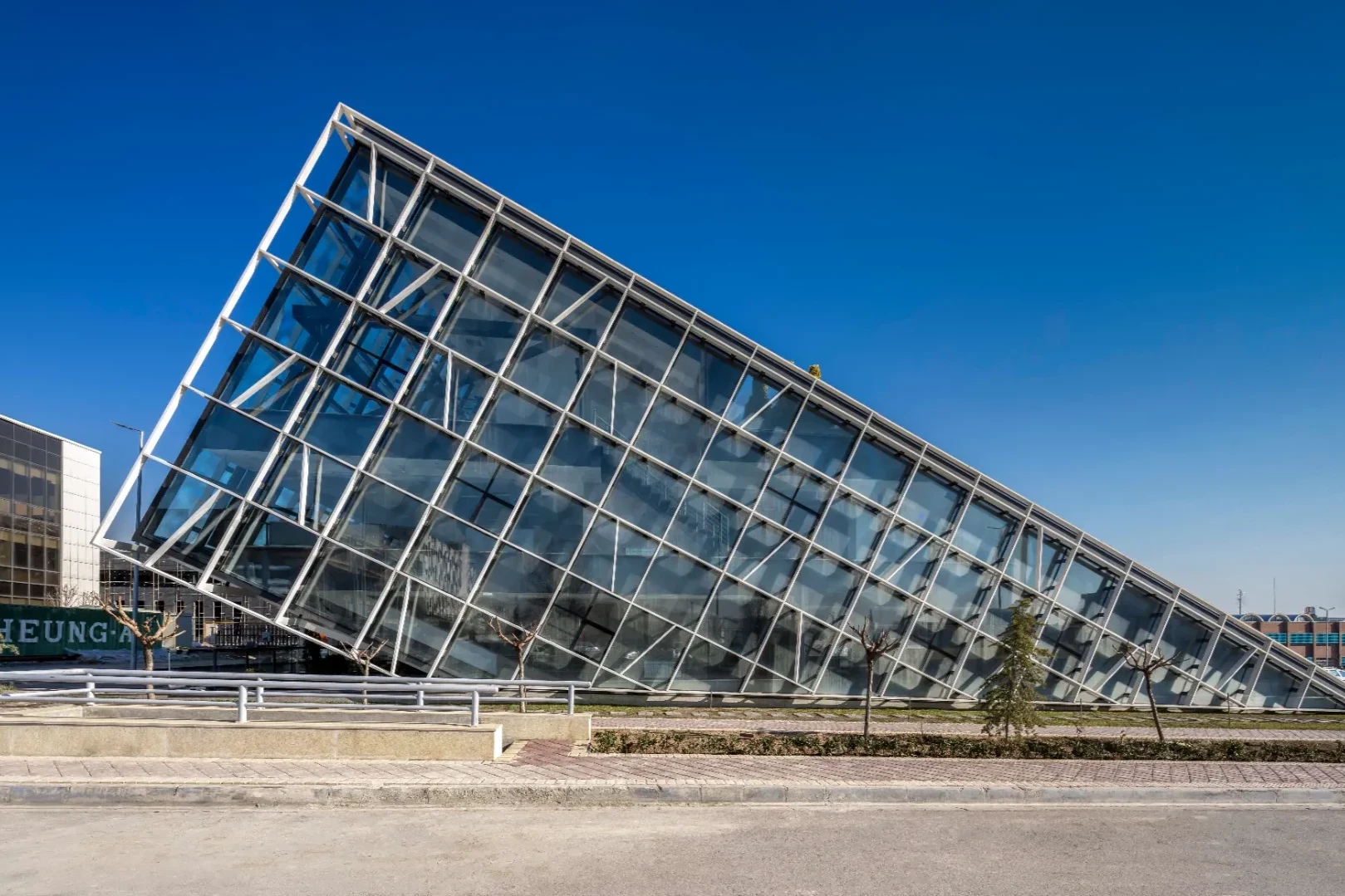
New business incubator and office building; “Turbosealtech”, designed by New Wave architecture. The project is located in Pardis Technology Park, in suburb of Tehran, aims to provide a platform for people to research and innovate. Pardis Technology Park is made up of developments by architects from Iran, and this project continues this pattern of expressing the vision of Iranian architects through its design team. Turbosealtech is a medium-size project and the area is 2,500 square meters. The design approach focused on an interaction between technology, site, function and landscape.
孵化新企業的辦公室 Turbosealtech 由 New Wave architecture 設計,其位於伊朗德黑蘭市郊的帕迪斯科技園區(Pardis Technology Park),作為提供專業人員研究及創造的平台。帕迪斯科技園區為伊朗建築師所建,此案因而延續伊朗建築師及其設計團隊的設計想法。Turbosealtech 為 2,500 平方公尺的中型建案。設計方法聚焦於科技、地點、功能與景觀的互動。

With considerations toward continuity of site views, heat control and function of the building, the form was generated. The volume of the building is drawn out of the ground, creates a visually beautiful skyline and harmony with the environment. The exterior of the building is wrapped in a glass envelope, helps allow in natural light and the aluminum profiles on the outer layer, controls the internal heat gain. The exposed structure used for the interior, is taken from the form of the building which represents characteristic structure of industrial buildings.
本案在外型設計上,考慮到所在社區對地點景色、加熱控制及建築功能的顧慮,建築物有如揭開地表一角,賦予視覺上美麗的天際線與和諧的環境。建築師以玻璃包覆建築表面,使自然光得以穿透;鋁型材外層則控制室內環境溫度。建築內部所採用的外露結構則取自工業建築風格。



The glass pyramid shaped building is divided into five horizontal levels that are well connected vertically by a transparent lift. The interior spaces are designed in a way to enhance interaction between users. Offices are located on upper levels and an open plan workhouse is designed in a transparent enclosure on the lower levels where gives visitors a chance to observe company’s production. The entrance is located in the triangle corner of the building, motivates users to enter the building.
玻璃金字塔型的建築共劃分為五個樓層;縱向透過透明電梯巧妙連結。室內空間的設計則是希望增加使用者間的互動。辦公室設置於上方樓層,低樓層猶如透明箱子的開放式工作室讓參訪者有機會一窺公司生產線。本案的入口設於建築物的三角形空間,激起使用者進入一探究竟的好奇心。






The cut-out roof creates a terrace which brings in natural light and air and forms a shared outdoor space for both visitors and employees to have an access to fresh air, interact and accomplish their work. The inclined roof is voided throughout to create a green corridor from ground to roof to create a dynamic space, reduce building temperature and energy consumption. A water tank is also embedded next to the building to collect rainwater which will be used for the irrigation purposes and non-potable uses.
削去一角的屋頂形成平台,納入自然光與空氣,構成讓參訪者與員工透氣、交流、完成工作的室外空間。本案傾斜的屋頂創造出從地面至屋頂的綠色長廊空間,同時減少建築溫度及能源使用。另外建築旁安裝的水箱,達到收集雨水用於澆灌等非飲用水之目的。




Principal Architects:Lida Almassian・Shahin Heidari
Structural Engineering:Hamed Jeelanei (New Wave Architecture)
Character of Space:Research and office
Client:Turbosealtech Co
Total Floor Area:2,500 ㎡
Site Area:1,500 ㎡
Principal Materials:Glass・Aluminium
Principal Structure:Steel Structure
Location:Pardis, Tehran, Iran
Photos:Parham Taghioff
Collator:Yow-Shiuan Chen
主要建築師:利達・阿爾馬席安 沙辛・海達里
結構工程:哈米德・吉拉尼 (New Wave Architecture)
空間性質:研究辦公室
業主:Turbosealtech 公司
空間總面積:2,500 平方公尺
基地面積:1,500 平方公尺
主要建材:玻璃・鋁材
主要結構:鋼構
座落位置:伊朗德黑蘭帕迪斯
攝影:帕勒姆・塔吉奧夫
整理:陳祐萱
新浪潮建築尋求全球建築語言,以應對創新和具有挑戰性的當代運動。它探索了新興思想的新方式,在審美方面、人性和全球溝通方面要求苛刻和獨特的空間。

