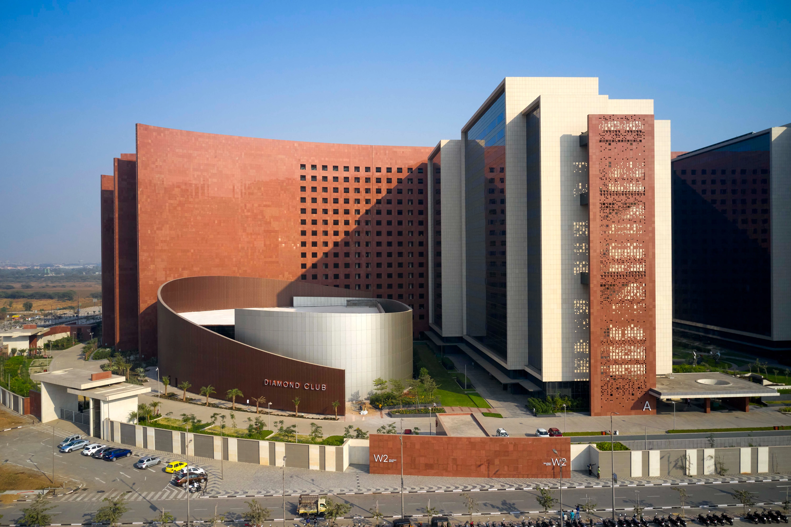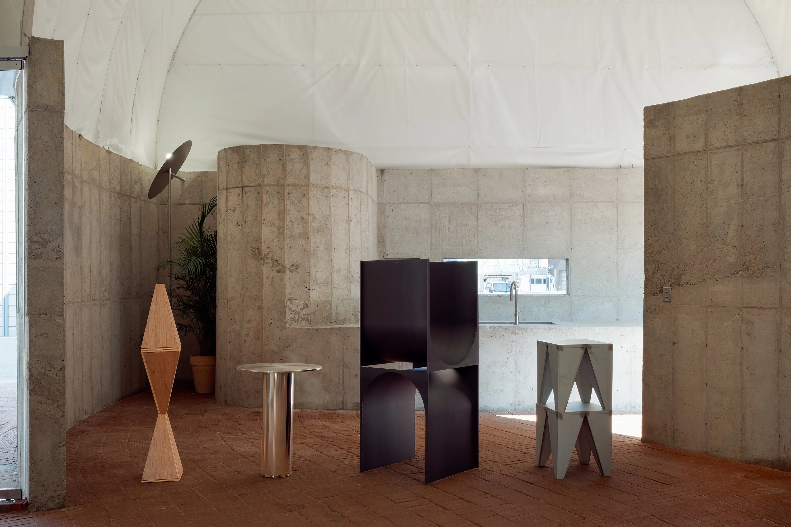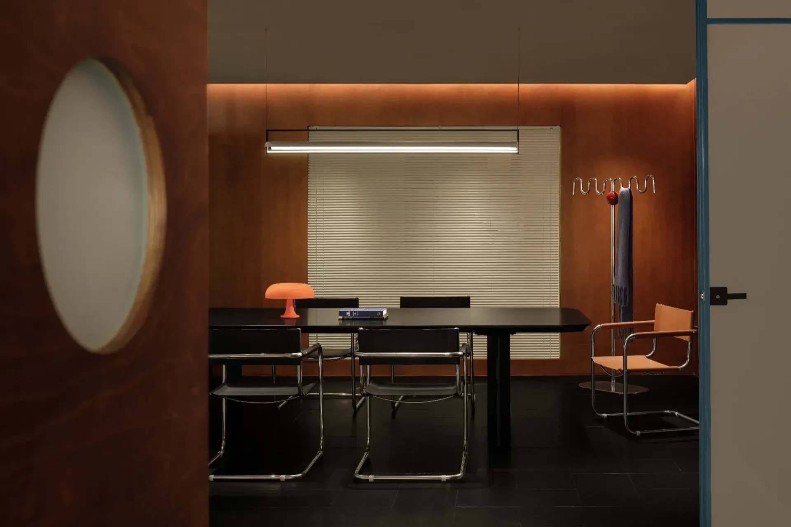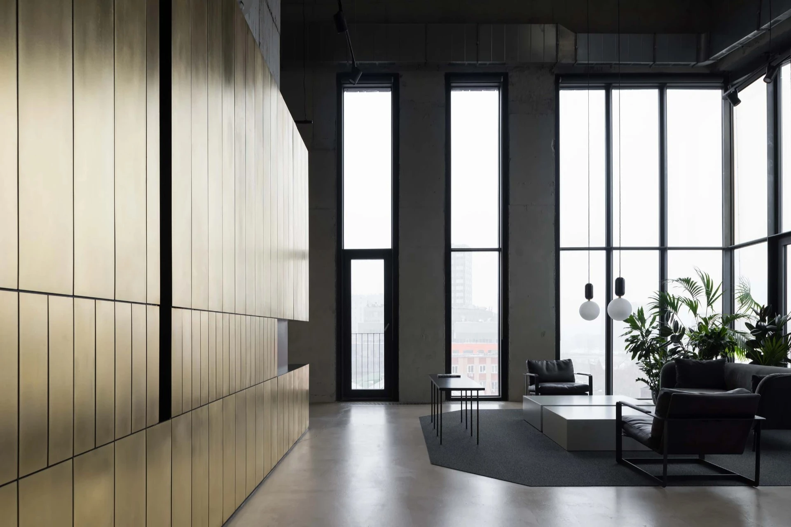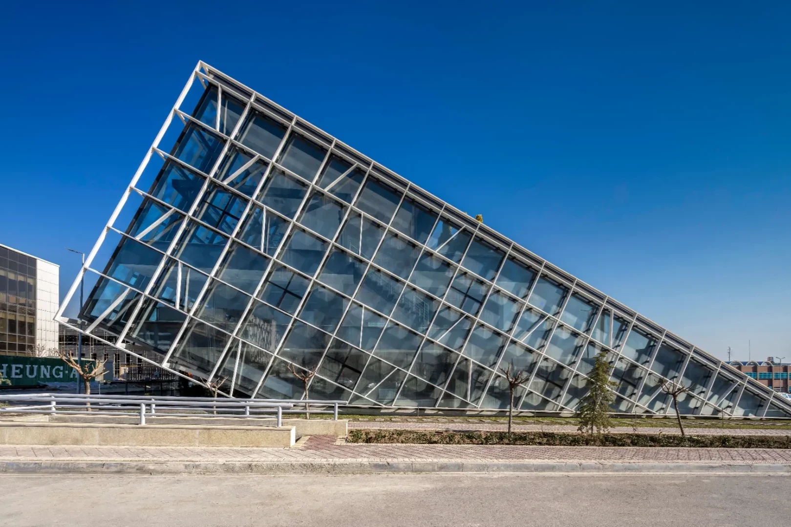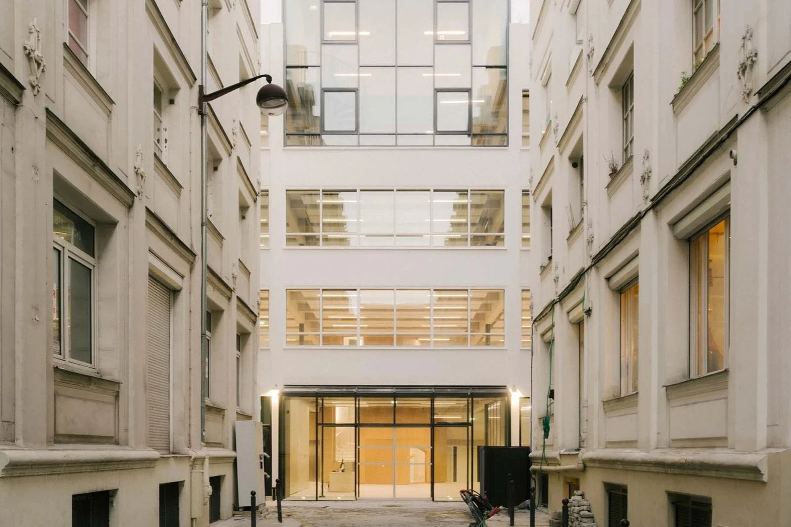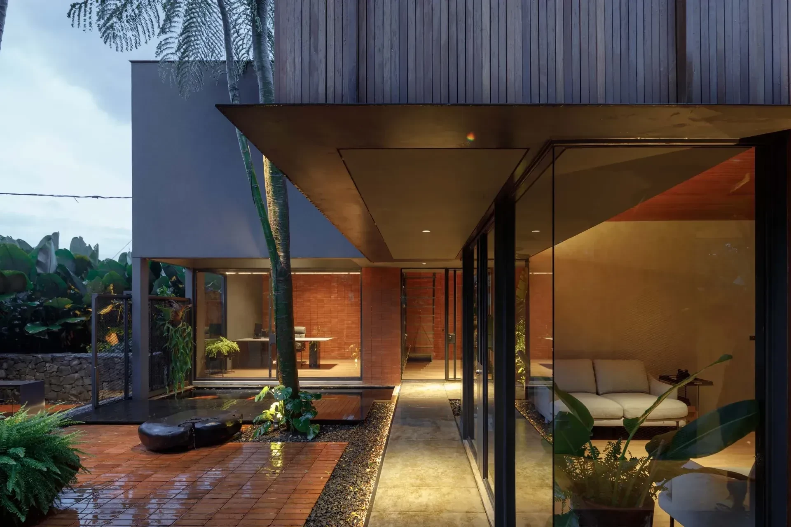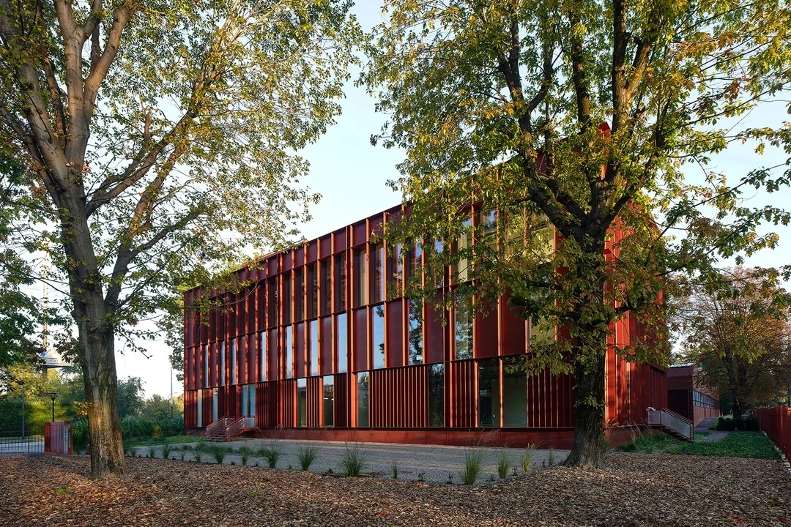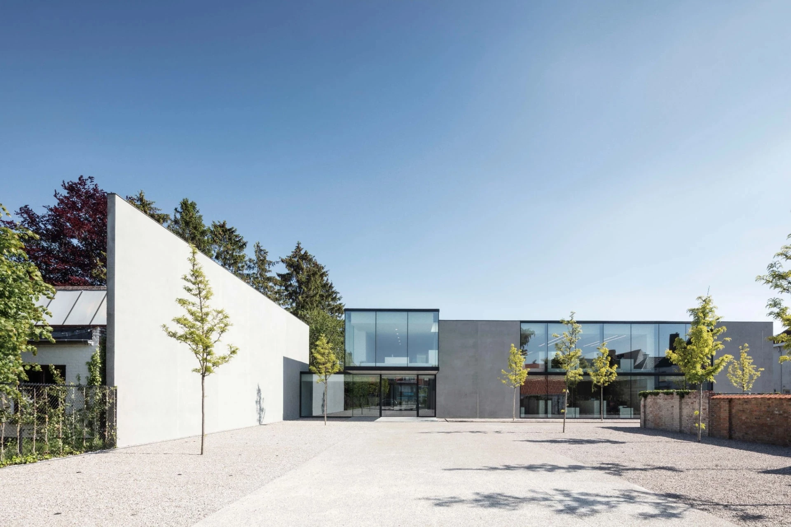法國里昂 AUM 皮耶爾.米那西安建築事務所
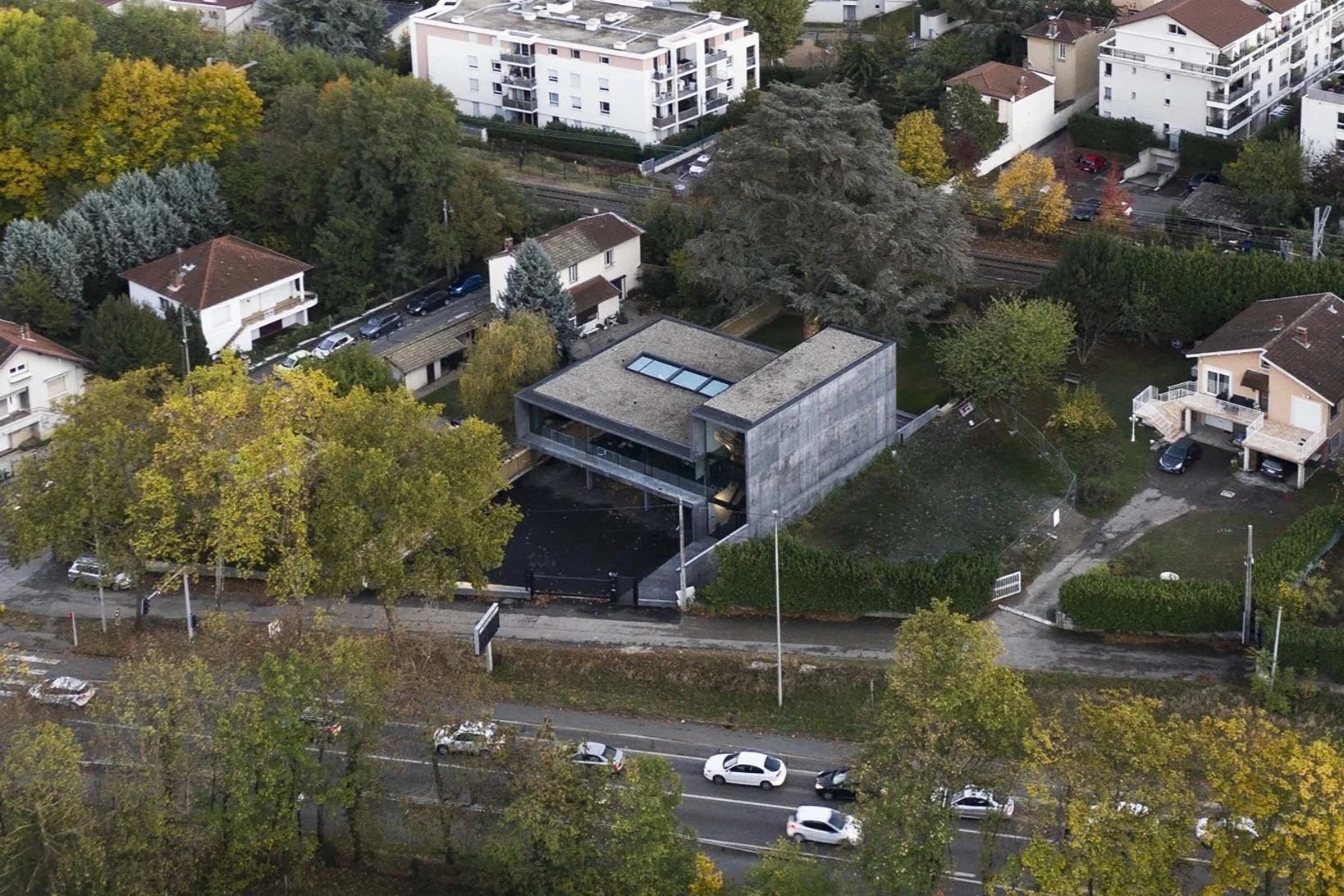
The AUM Pierre Minassian studio wished to remake its head office in Lyon, for lack of space but also driven by the desire to live its’ daily life in a place embodying its architectural approach.Enclosed between a boulevard to the north, and a railway to the south, the land offers a potential for a significant visibility. It is also a place of sensitive urban reflection and representative of the issues of revaluation of the peripheries of current cities. The neighborhood, mostly made up of simple houses, lacks sense and coherence.
The construction consists of 3 levels. On the ground floor, an exhibition hall welcomes the visitors showcasing the studio’s many photographs, models, prototypes and pieces of facade. It is the crossroads of the building opening on all 3 floors; it is at the same time the link between the street and the garden. It is also a cultural space dedicated to various live musical and artistic events. A large levitated, organic steel sculpture dominates it. It represents the artery of the construction, the vertical circulation and the life in the agency.
On the second floor is the creative and administrative workspace. Largely open to the outside world, they bathe in natural light all day long and at the same time showcase the studio’s work process.
A generous meeting room on the top floor dominates the building.Always amazed by the strong and capricious nature of the concrete, the free drawings that appear naturally on its surfaces, the drips, the air cavities, the wrinkles, the oxidation, but also by its incomparable plasticity, Pierre Minassian plays with it to carve the building in, which the creative process of the architects will spark on a daily basis. The result is a building that stands like a canvas on which natural light draws freely like a chemical reaction that would create mystical atmospheres.
To avoid any incoherence of reading between the inside and the outside, the glazing, without frame, are embedded in the structure. They adhere to the studio’s philosophy of "architectural truth", for which the shaping of an intention must not be altered by a process, an industrial recommendation or a standard of general implementation. This is why the joinery is in perfect coherence with the templates of the spaces, and their ergonomics.
AUM 皮耶爾.米那西安建築事務所希望改建它們位於里昂的辦公總部,原因是空間不夠,同時也希望日常活動的處所能體現其建築理念。該建築位址地北鄰大街道,南倚鐵路,具有大量提升能見度的潛力。但其周圍多數是簡陋的房屋,缺乏統一美感和連貫性,因此是一個能即時反映城市隱憂的地點,凸顯政府是否該重新規劃目前城市周邊區域的問題。
整棟建築共有三層。地面樓層的展廳讓訪客一踏進門即可欣賞許多事務所的照片、模型、原型和牆面樣本。這裡是通往三個樓層的十字路口,也是連接街道和花園的過度地帶。除了展廳,這裡還是演出各種現場音樂和藝術活動的文化空間。一個大型有機鋼雕塑懸浮在空中,主導了屋內空間。它代表這棟建築的動脈、垂直循環動線和事務所的生機。
二樓是創意和行政工作區。多數不與外界隔絕的設計,使這裡全天候沐浴在自然光下,同時也讓事務所內的工作過程一覽無遺。頂樓寬敞的會議室傲視著整棟建築。由於深受混凝土明顯而多變的特質吸引,喜歡其表面自然顯現的隨意圖案、滴狀紋路、氣室、皺折、氧化痕跡以及無與倫比的可塑性,建築師皮耶爾.米那西安大量利用它來雕刻建築,並藉由混凝土每日為他激發創作火花。最後的成果便是一棟像畫布一樣的建築物,自然光可以在上面任意作畫,就像化學反應一樣,產生不同的神秘氣氛。為了避免室內和室外的視覺美感不連貫,以無框玻璃嵌入建築中。他們堅持事務所的理念──「建築真象」,意即形塑設計時不可因為進程、業界建議或因循苟且於一般施工手法而動搖。也因此,建築內的細木工與模板和其人體工學呈現完美的一致性。









Principal Architects: Pierre Minassian
Structural Engineering: ICS
Contractor: Duron
Character of space: Office
Client:AUM Pierre Minassian
Principal Occupation of the Consumer:Architect
Principal Age of the Consumer:30 Years Old
Each Floor Area:1F 240 ㎡. 2F 220 ㎡.3F 30 ㎡
Total Floor Area:490 ㎡
Building Area: 240 ㎡
Site Area: 1100 ㎡
Principal Materials:Raw Black Concrete.Raw Steel.Glass
Principal Structure:Concrete
Location: Lyon, France
Photos : Erick Saillet
Interview:Rowena Liu
Text: AUM Pierre Minassian
Collator:Alanna Chou
主要建築師:皮耶爾.米那西安
結構工程:ICS
施工單位:Duron
空間性質:辦公室
業主:AUM 皮耶爾.米那西安建築事務所
使用成員職業:建築師
使用成員年齡: 30歲
各階面積:一樓240平方公尺 二樓220平方公尺 三樓30平方公尺
空間面積:490平方公尺
建築面積:240平方公尺
基地面積:1100平方公尺
主要建材:生黑混凝土.原鋼.玻璃
主要結構:混凝土
座落位置:法國里昂
影像:埃里克.賽萊
採訪:劉湘怡
文字:AUM 皮耶爾.米那西安建築事務所
整理:周亭君

