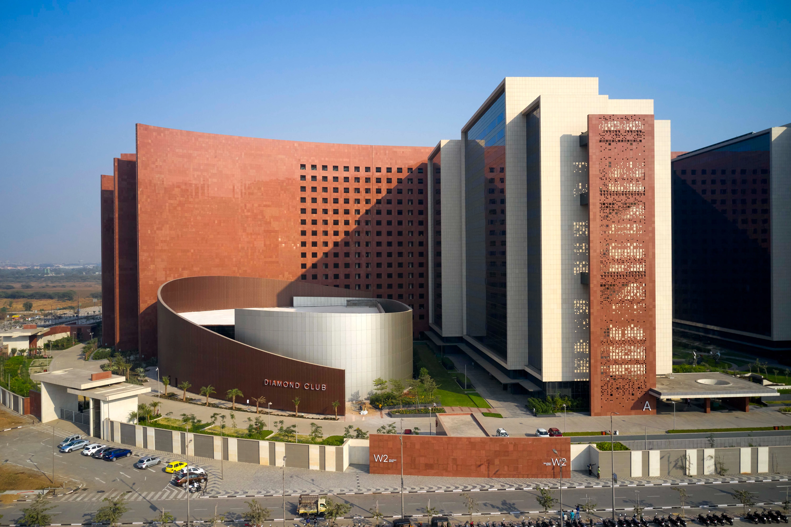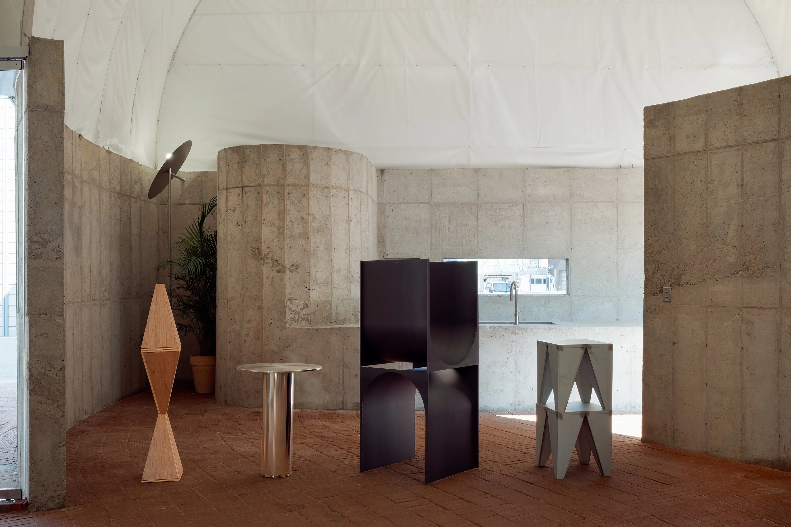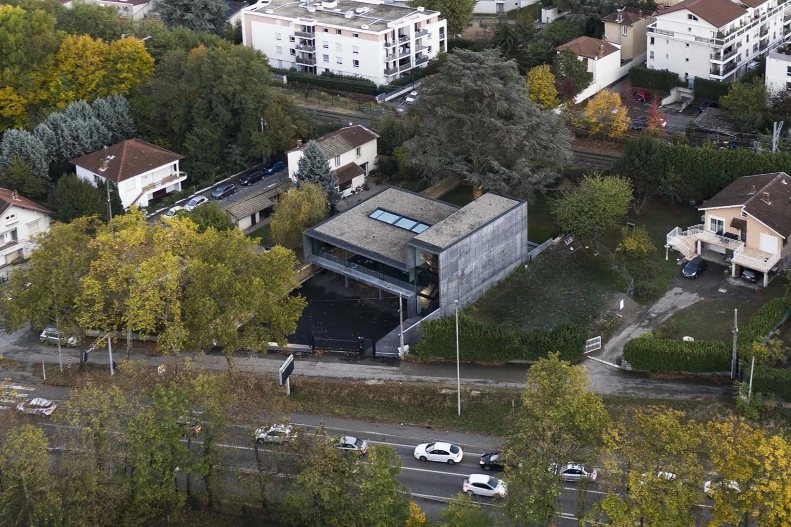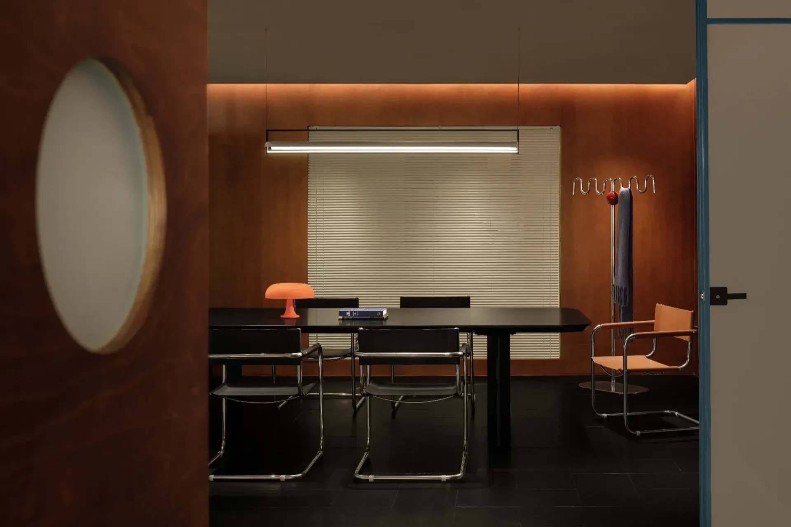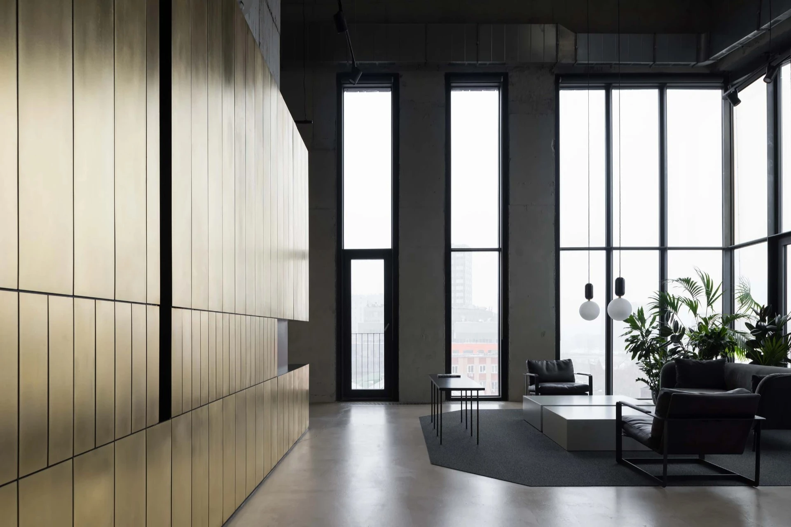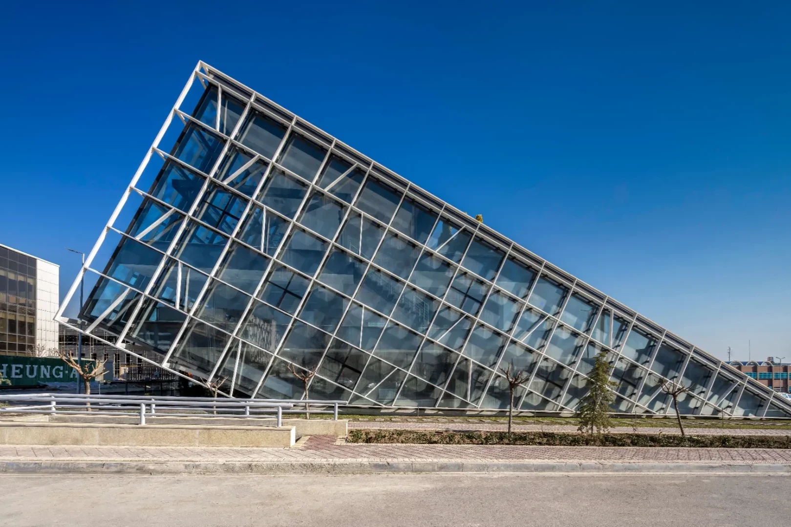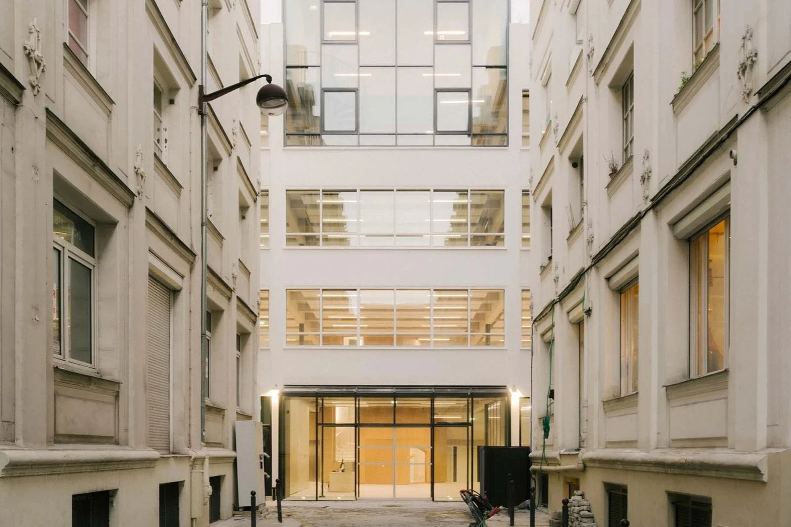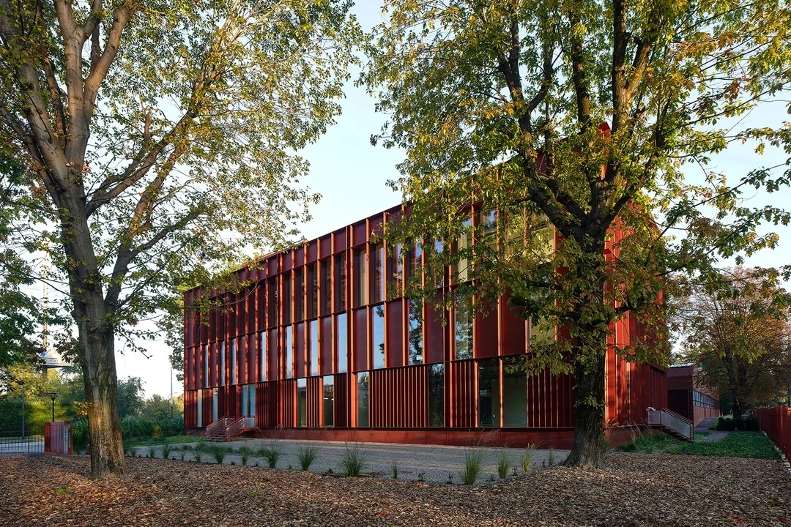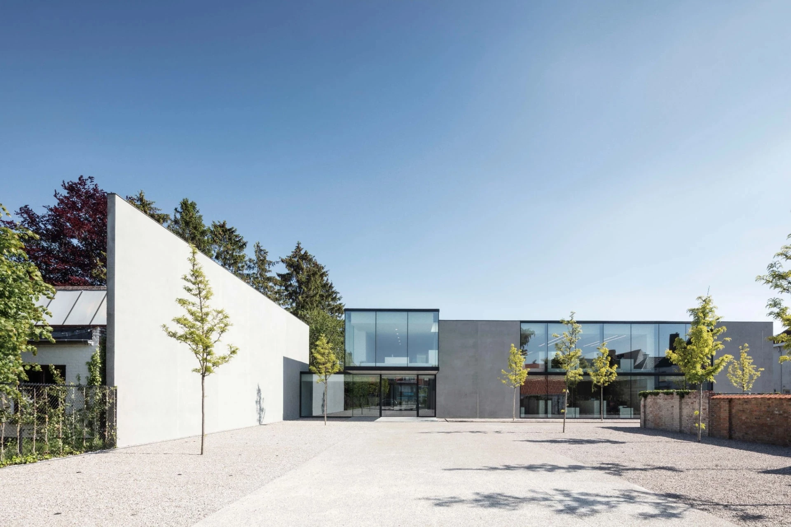印尼坦格朗 F15 工作室
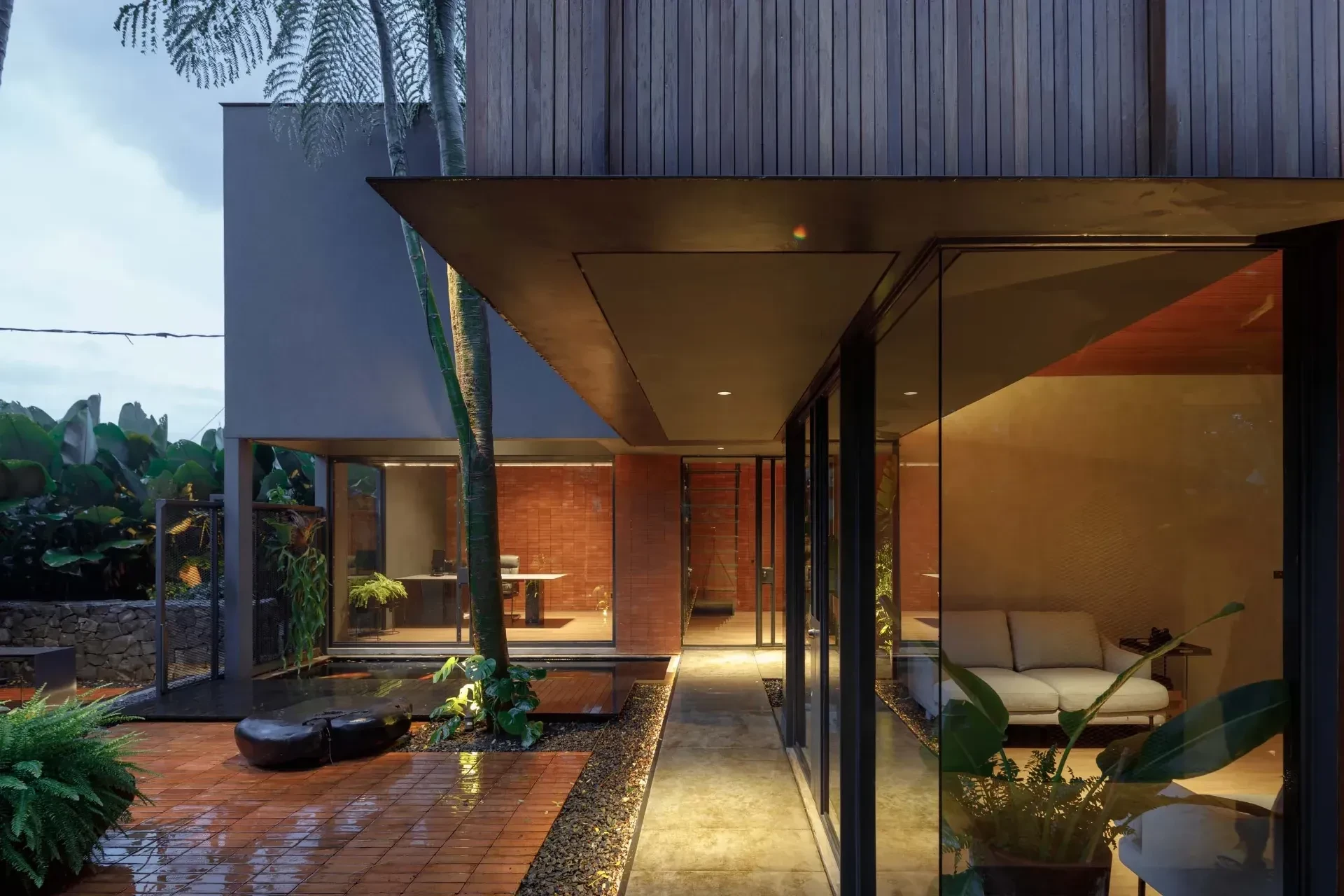
F15 is the location for axial studio. This building stands on an area of 187 m2 which is at the end of a row of a residential cluster. This building has a modern tropical concept with materials such as wood, brick and natural stone. The garden slooping design that looks focally on the facade of this building functions to create privacy which is also a barrier that limits the outside and inside spaces of this building.
F15 是 Axial studio軸向建築事務所的所在地。 該建築佔地 187 平方米,位於住宅區一排建築的末端。 建築採用現代熱帶概念,使用木材、磚塊和天然石材等材料。 花園式的傾斜設計集中體現再在建築的外觀上,起到了保護隱私的作用,同時也限制建築內外空間的屏障。


Starting from the function of the building, the main design strategy used when designing is to create a central open space that can be used for the surrounding functions. The function of the building is divided into 3 main parts, namely the guest area positioned as the 1st building mass which has closer access to the main door, the work area which is positioned as the 2nd building mass at the rear of the building, and the service area which utilizes the space between the two functions.
從建築的功能出發,設計時採用的主要設計策略是創造一個可用於週邊功能的中央開放空間。 建築的功能主要分為三個部分,即作為第一建築體量的客人區,它與大門的距離更近;作為第二建築體量的工作區,它位於建築的後部;以及利用兩個功能區之間空間的服務區。







By placing the two main masses of the building, creating an inner courtyard which is the main focus of this building. Inner courtyard is used by users to rest just to see the surrounding trees or koi pond, until lunch. Over time, the courtyard was widened to the side of the building, taking advantage of the vacant land that was obtained because of the position of the building's land at the corner of the cluster.
透過放置建築物的兩個主要體積,創建一個內部庭院,是該建築物的主要焦點。 內部庭院供使用者休息,欣賞周圍的樹木或錦鯉池,直到午餐。隨著時間的推移,庭院被拓寬到建築物的一側,利用了由於建築物的土地位於建築群角落的位置而獲得的空地。



Principal Architects:Ferdy Tan
Structural Engineering:Sularno
Contractor:Sularno konstruksi
Building Area:120 ㎡
Principal Structure:Wood.Metal.Brick
Location:Tangerang, Indonesia
Photos:Mario Wibowo
Text:Axial studio
Collector:Ana Wang
主要建築師:費迪.譚
結構工程:蘇拉諾
施工單位:蘇拉諾建築
建築面積:120平方公尺
主要結構:木材.金屬.磚
座落位置:印尼坦格朗
影像:馬裡奧.維博沃
文字:Axial studio
整理:王韻如

