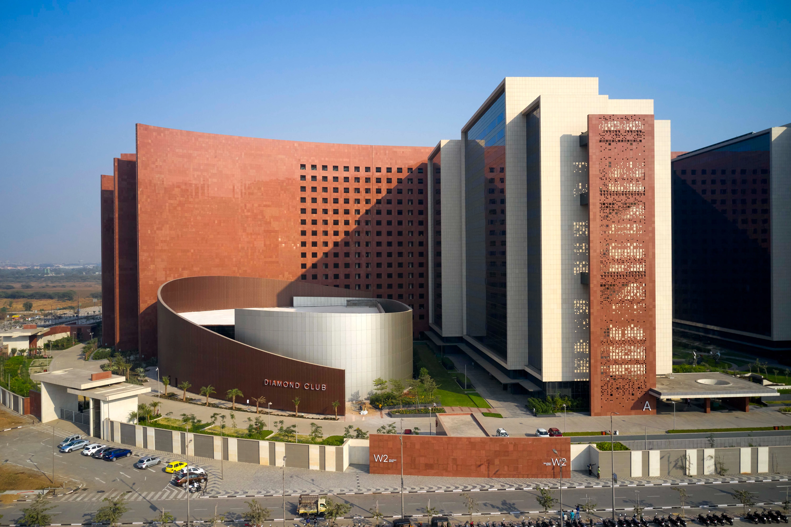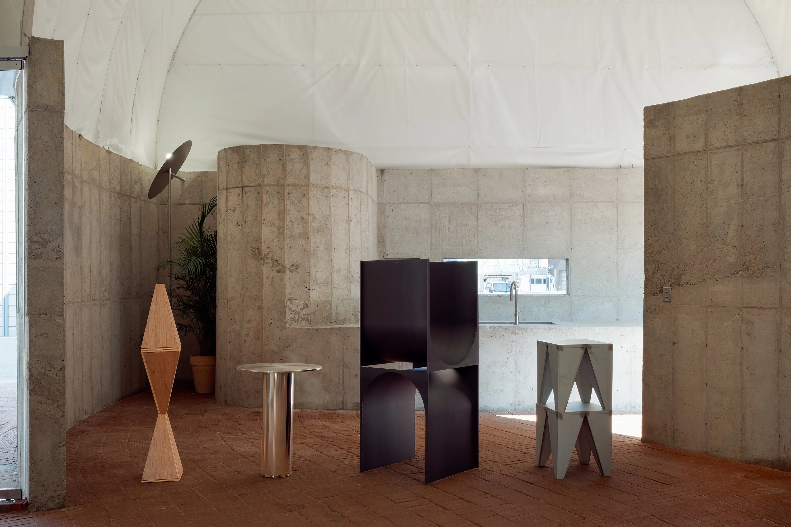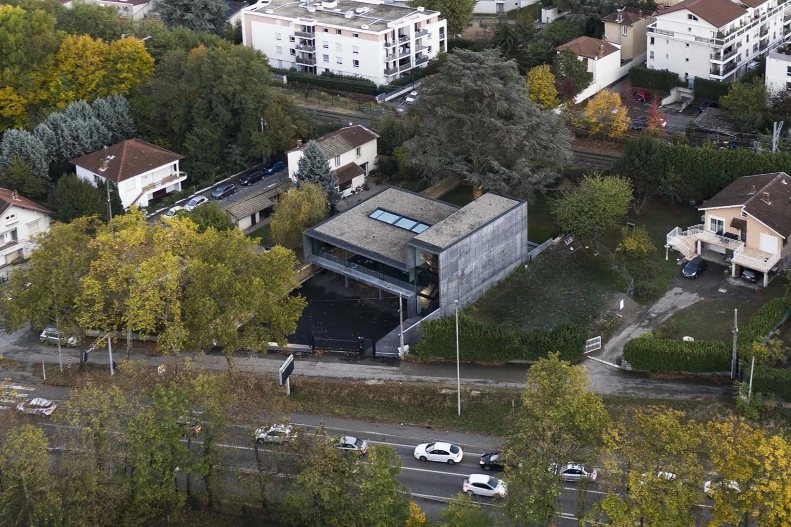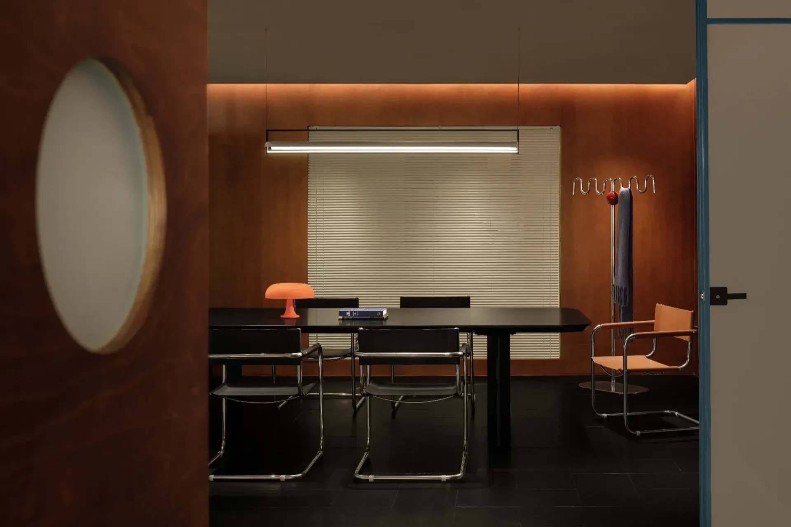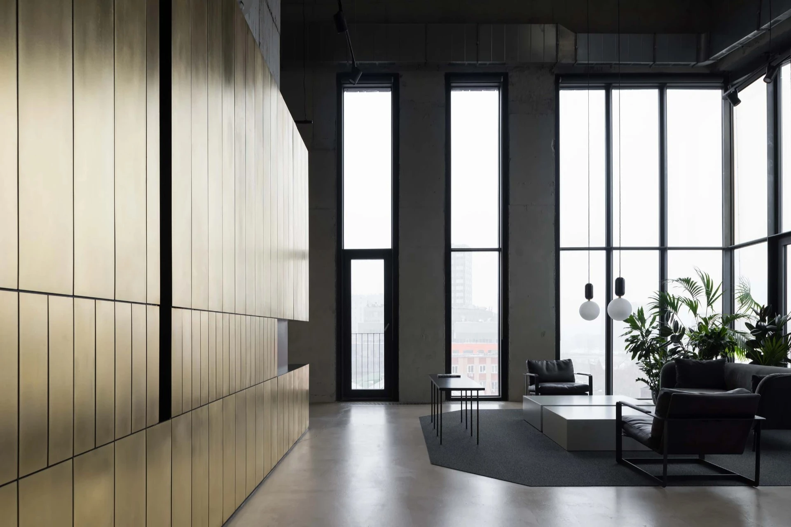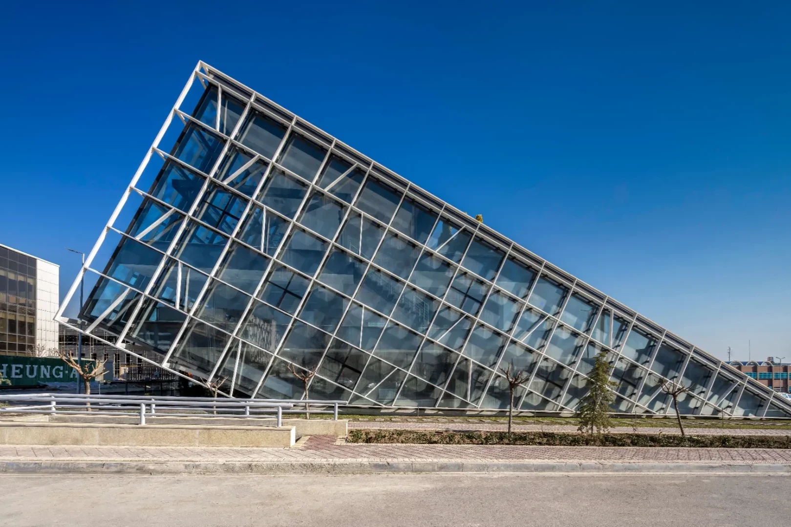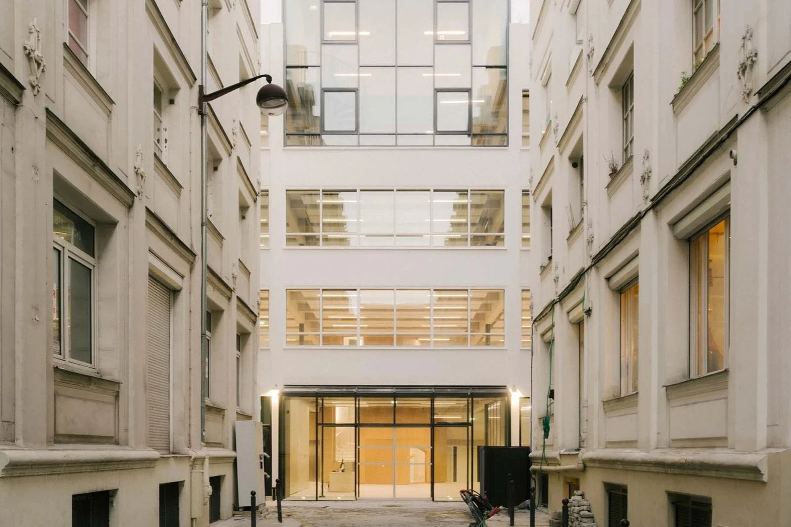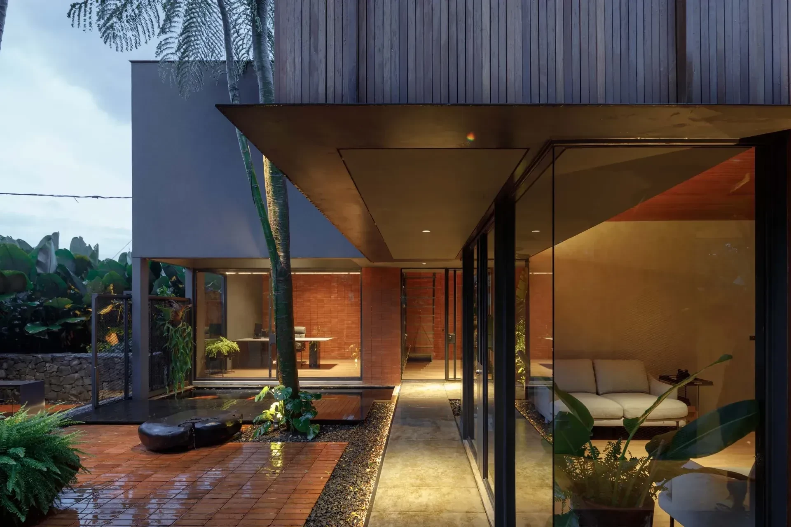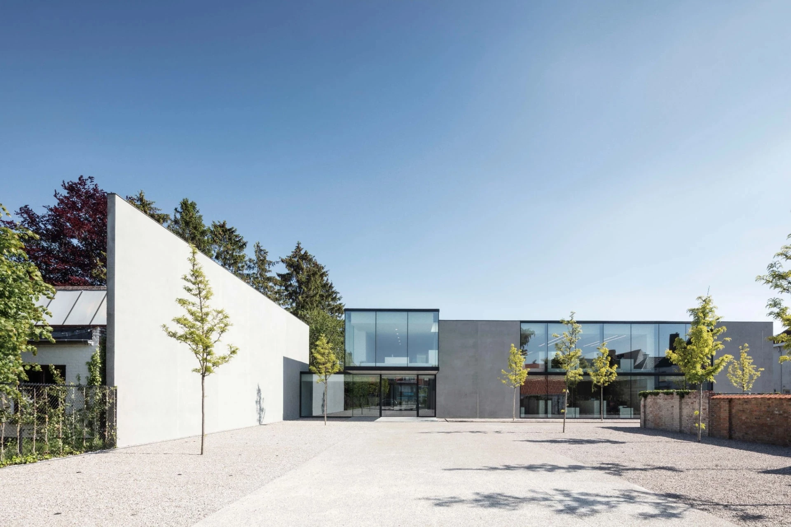義大利米蘭 Testi 223 辦公室
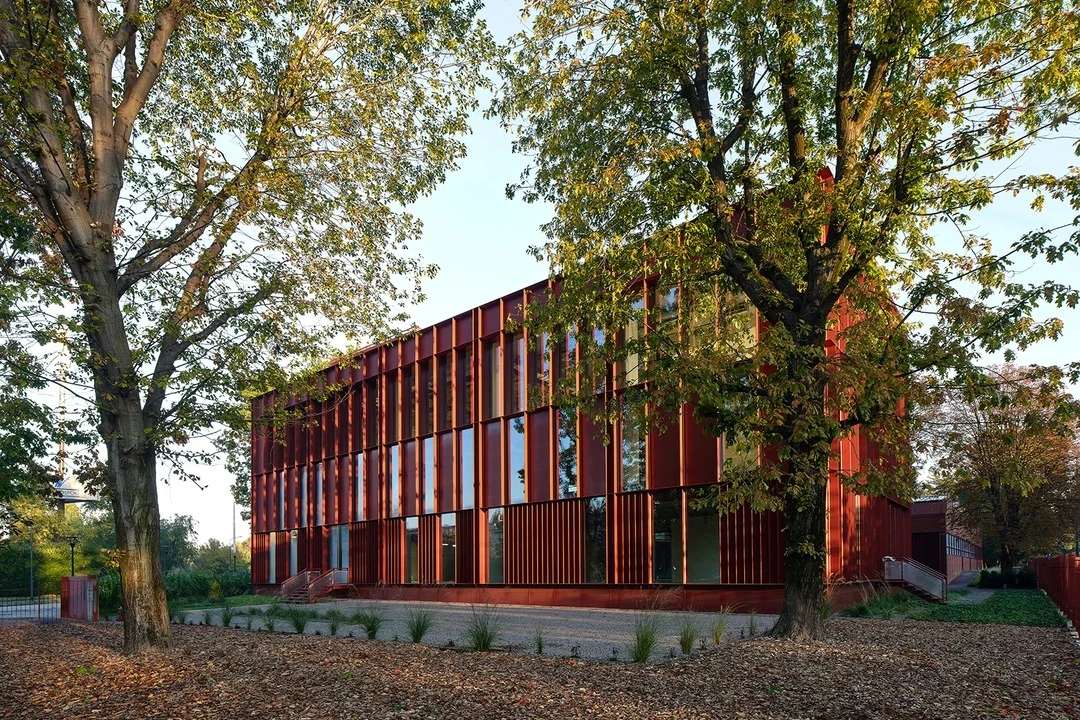
The project area is located at Viale Fulvio Testi 223 in Milan and represents an opportunity to recover and enhance a structure built in the 1950s, restoring its value after undergoing various transformations. The complex, once used as a school-workshop for Pirelli employees, has been abandoned until now, and consists of two parts: a building originally intended for classrooms and later converted into offices, and a typical factory composed of a sequence of bays with approximately 8 meters spacing and varying lengths between 15 and 30 meters, with an average height of 7 meters. The distinctive feature is its brick structure with a shed roof with a metal framework.
該項目位於米蘭 Viale Fulvio Testi 223 社區,這座始於 1950 年代的綜合建築體,其前身為義大利輪胎公司倍耐力的員工學校工作室,歷經廢棄多年,如今,本案獲得修復及增強結構的機會,經過各種改造,繼而恢復其價值。此翻新工程包含兩部分:一棟原先作為教室和辦公室的建築,一系列倉庫組成的典型工廠,其顯著特徵為磚結構及金屬框架棚頂,各隔間的間距約 8 公尺、長度介於 15 – 30 公尺、平均高度為 7 公尺。



In the 1990s, the building was adapted as an events and training space, and this intervention almost completely erased its original interior character. The new proposal revisits the potential of the original structural module, which is reclaimed, updated, and reconfigured in a new overall layout, aligning the building with the brick structure and demolishing a portion of the connecting building, thus emphasizing the courtyard facing Viale Fulvio Testi.
於 1990 年代,建築曾被改造為活動舉辦和訓練場地,而這項干預行動幾乎完全抹去原室內特徵。有鑑於此,新方案重新審視原建築架構的潛質,從而進行回收、更新和重新配置,將建築與磚結構對齊,並拆除部分連接的量體,藉此強調面向 Viale Fulvio Testi 社區的中庭。




Principal Architects:Camillo Botticini.Matteo Facchinelli
Character of Space:Office
Building Area:4,213 ㎡
Principal Materials:Panel.Brick
Location:Milan, Italy
Photos:Federico Covre
Text:ARW Associates
Collator:Angel Chi
主要建築師:卡米洛.波提奇尼 馬泰奧.法基內利
空間性質:辦公室
建築面積:4,213平方公尺
主要材料:板材.磚材
座落位置:義大利米蘭
影像:費德里科.蓋弗
文字ARW建築設計事務所
整理:紀奕安

