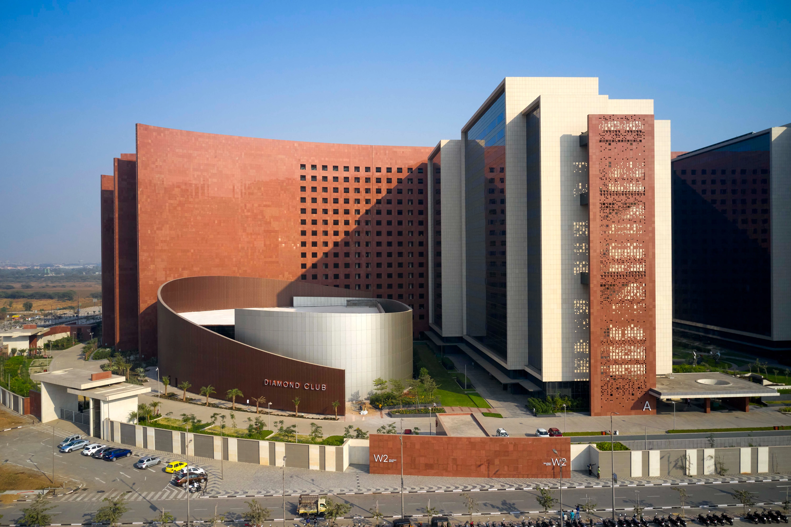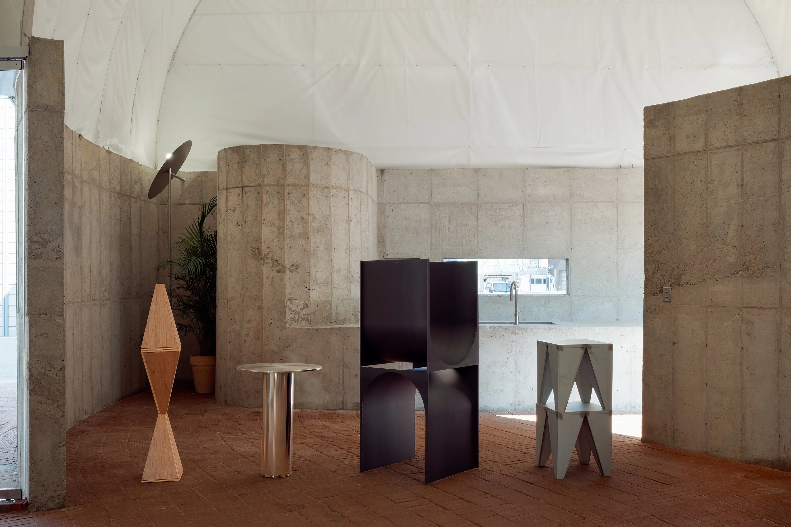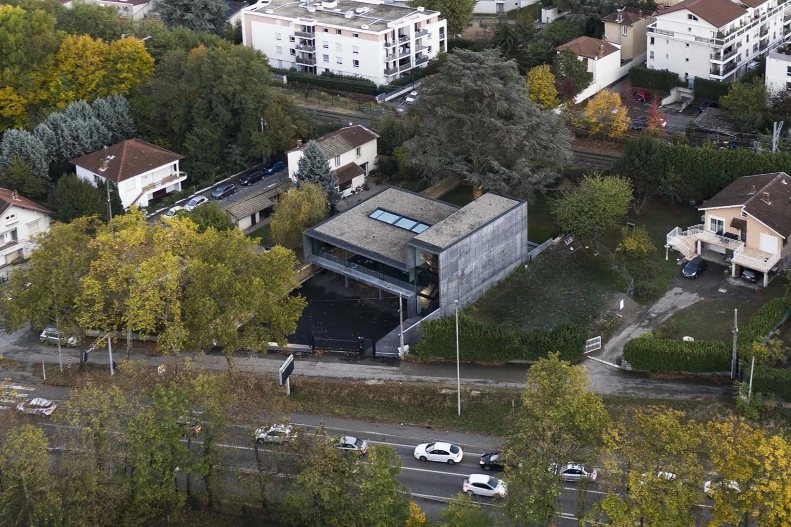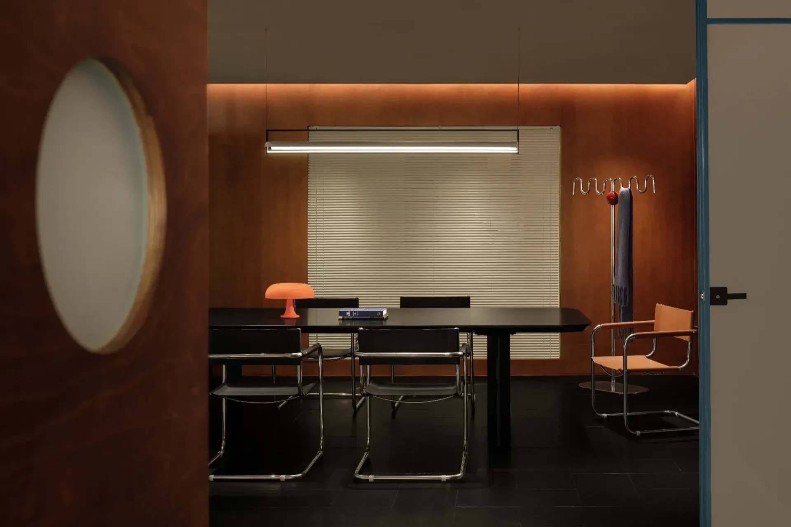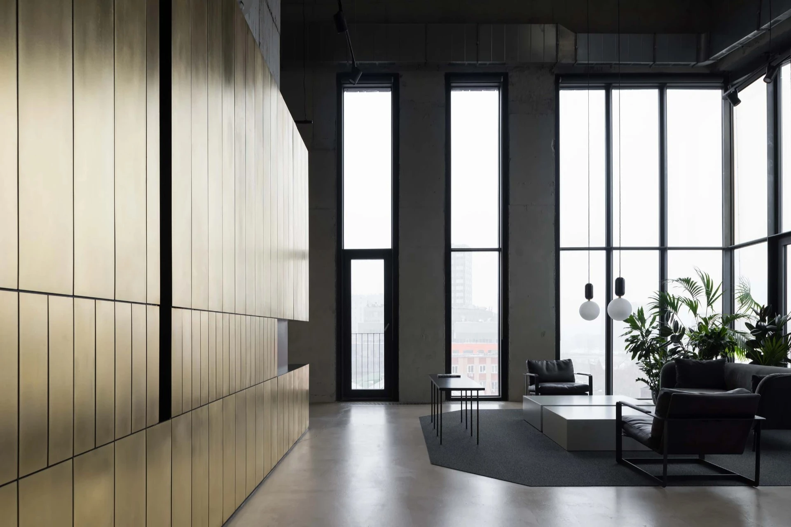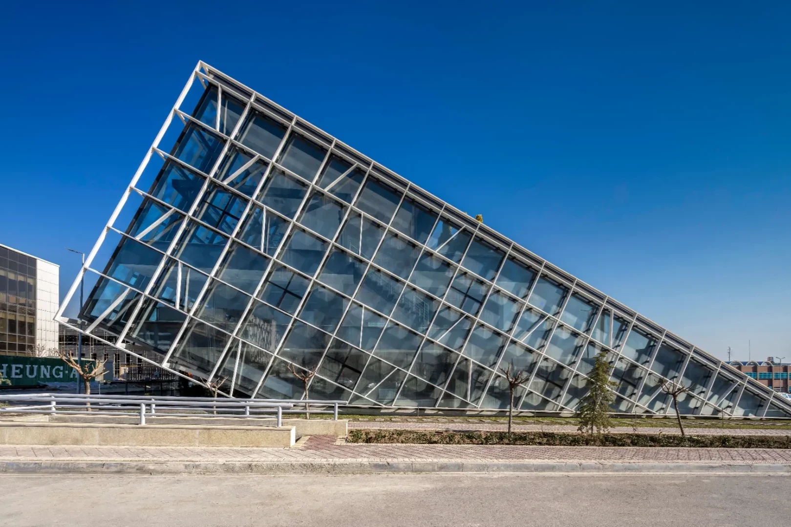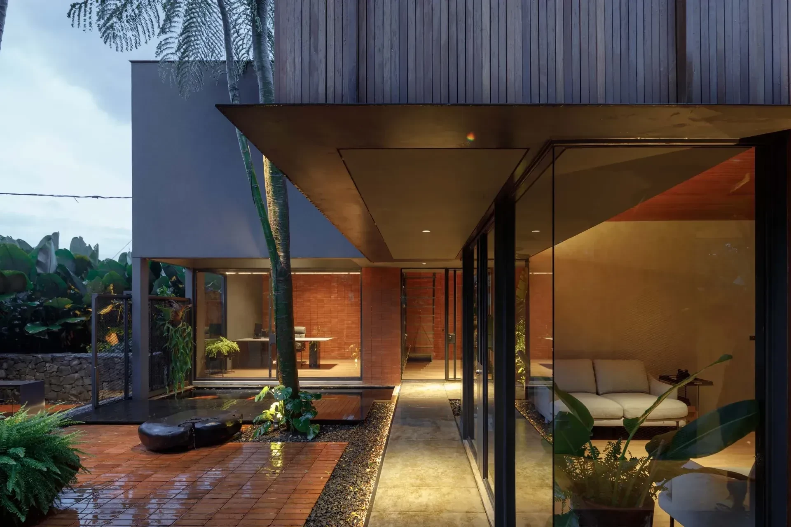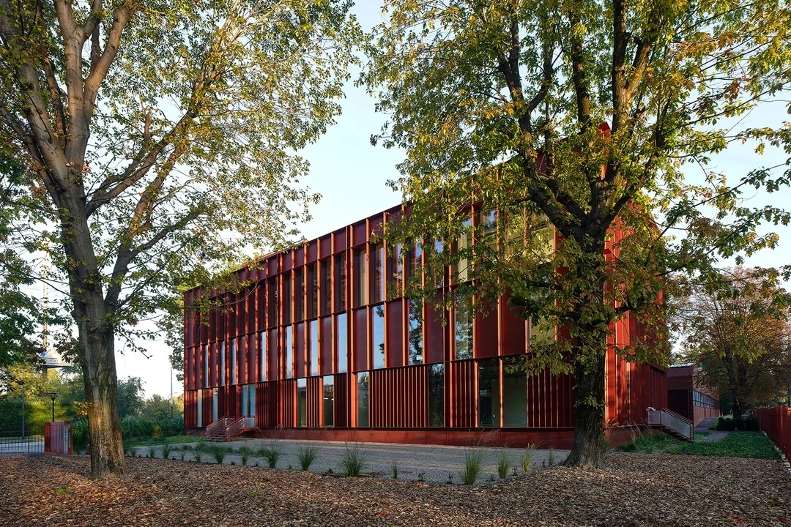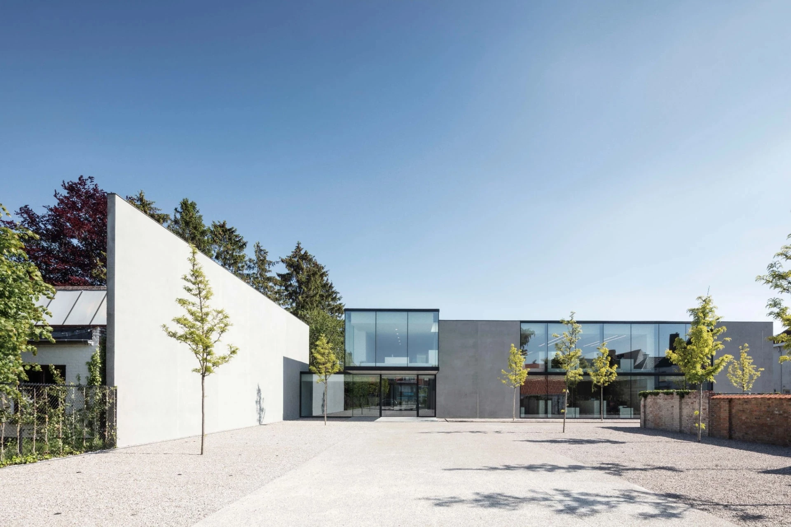法國巴黎 創新辦公室
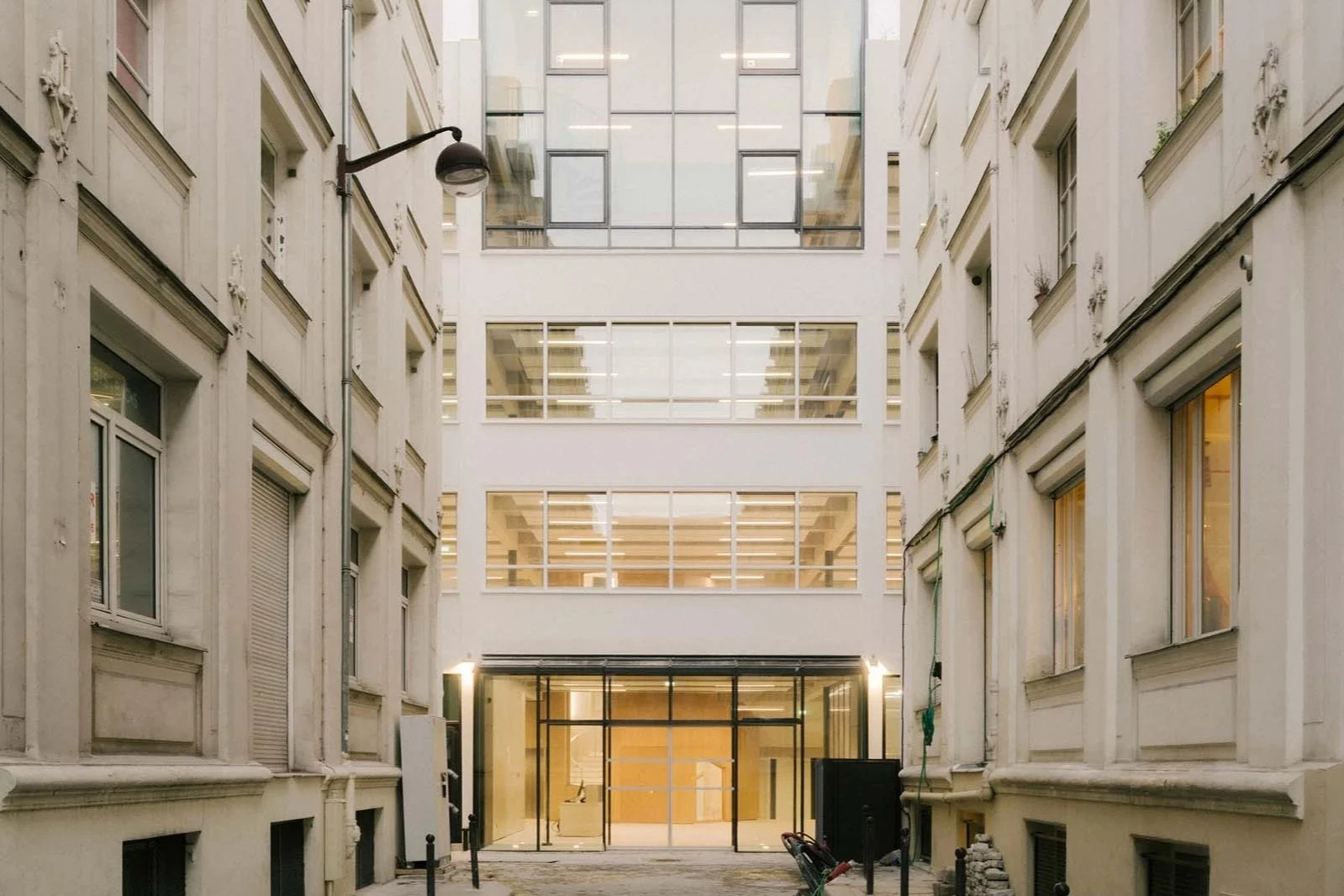
The former car dealership located in the dense environment of the Villa du Clos-de-Malevart (Paris, 11th Arrondissement) forms an almost completely opaque volume, inward-facing and independent from its surroundings. Through simple, calculated interventions, this rehabilitation project reconnects it to its urban context. A later extension to first floor is demolished to create a planted forecourt at the entrance, while opening the main façade on all levels. The old concrete window grilles have been restored to preserve the building's identity, with only a few horizontal lines cut in them to improve visibility.
位於 Villa du Clos-de-Malevart(巴黎第十一區)密集環境中的前汽車經銷店形成了一個幾乎完全不透明的體積,面向內且獨立於周圍環境。 透過簡單、精心設計的干預措施,該修復項目將其與城市環境重新連接起來。 後來拆除了一樓的延伸部分,在入口處創建了一個種植植物的前院,同時開放了所有樓層的主立面。 舊的混凝土窗花經過修復,以保留建築物的特色,僅在窗花上切出幾條水平線以提高能見度。






we have preserved the original building and the offset levels of its concrete framing, which create a sense of place and define the existing volumes. The inward-facing interior spaces are reopened to improve sightlines and bring in light through two side patios, which are carved out of the space of the former ramps. This design choice reduces the need for demolition to the bare minimum, avoiding the complexities it can bring. The two planted patio spaces give directly onto neighboring courtyards to the west and onto an open space to the east. They provide useful spaces and breathing room, bordered by fully glazed facades that reveal the building's cross-section.
團隊保留了原來的建築及其混凝土框架的偏移水平,這創造了一種地方感並定義了現有的體積。 面向內的內部空間被重新開放,以改善視線,並通過兩個側露台引入光線,這些側露台是從以前的坡道空間中雕刻出來的。 這種設計選擇將拆除的需要減少到最低限度,避免了其帶來的複雜性。 兩個種植的露台空間直接通往西邊的鄰近庭院和東邊的開放空間。 它們提供了有用的空間和呼吸空間,其邊界是全玻璃幕牆,展示了建築物的橫截面。



The existing system of half-levels is used to create continuous a continuous workspace, with unexpected diagonal views and a tiered layout. Three vertical cores run through the floors, structuring the space to allow the space to be partitioned according to users’ needs. The main vertical circulation core located at the heart of the building. Each half-level is served via a sculptural staircase and double-sided elevator.
現有的半層系統用於創建連續的工作空間,具有意想不到的對角線視圖和分層佈局。 三個垂直核心貫穿樓層,建構空間結構,使空間可以根據使用者的需求進行分區。 主要的垂直循環核心位於建築的中心。 每半層都透過雕塑樓梯和雙面電梯服務。




The character of the existing building is preserved and highlighted by sandblasting the new and existing concrete to uniformity, complimenting the wood-clad central volume. An existing vertical extension has been reorganized so that it faces the Villa du Clos-de-Malevart and transformed into a glazed double-height volume, serving as a signal of the site's new uses. The accessible green roof creates open-air meeting spaces and vegetable gardens.
透過對新的和現有的混凝土進行噴砂以達到均勻性,保留並突出了現有建築的特徵,與木質覆蓋的中央體積相得益彰。 現有的垂直延伸部分已重新組織,使其面向 Villa du Clos-de-Malevart,並轉變為玻璃雙層高體積,作為該場地新用途的信號。 無障礙的綠色屋頂創造了露天會議空間和菜園。
Through a sensitive and methodical approach, the project takes advantage of the specificity of the existing spaces to reconnect the building with the city, with generous and inventive office spaces that go above and beyond industry standards.
透過敏感而有條不紊的方法,該項目利用現有空間的特殊性,將建築與城市重新連接起來,提供超越行業標準的寬敞且富有創意的辦公空間。



Principal Architects:h2o architects with Karolina Samborska (landscape architect), , B52 (fluid and electrical engineer), VPEAS (economist), Impédance Ingénierie (acoustician) and CASSO & Associés (Security consultant)
Structural Engineering:Evp Ingénierie
Character of Space:Office
Building Area:3687m²
Principal Structure:Concrete frame
Location:Paris, France
Text:H2o Architects
Collecter:Ana Wang
主要建築師:H2o Architects.卡羅琳娜桑波斯卡 (景觀設計師).B52(流體電機工程師).VPEAS(經濟學家).阻抗工程(聲學).CASSO & Associés(安全顧問)
結構工程:工程執行副總裁
空間性質:辦公室
建築面積:3687平方公尺
主要結構:水泥架構
座落位置:法國巴黎
文字:H2o Architects
整理:王韻如

