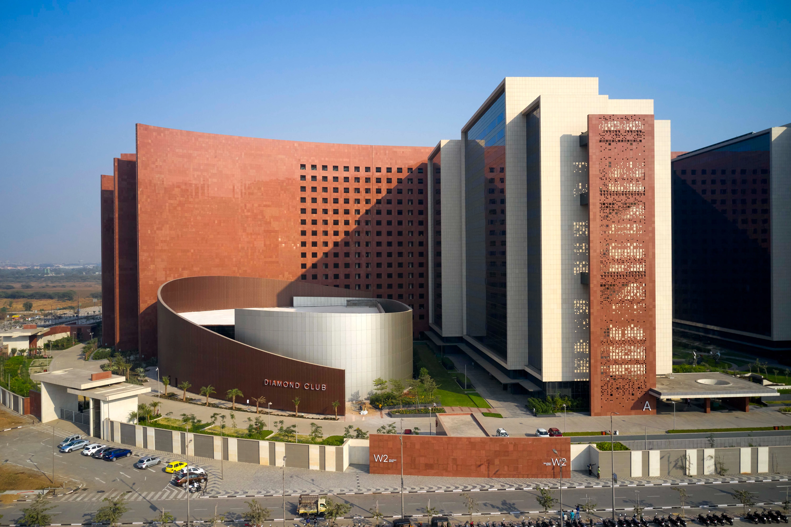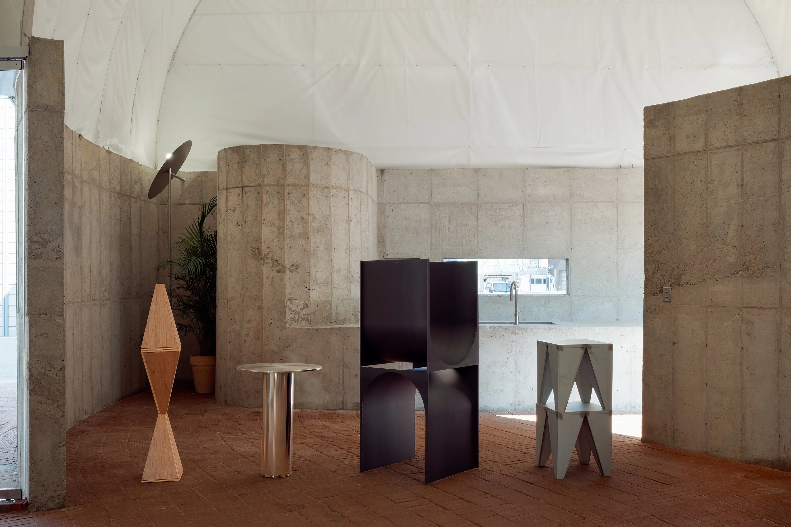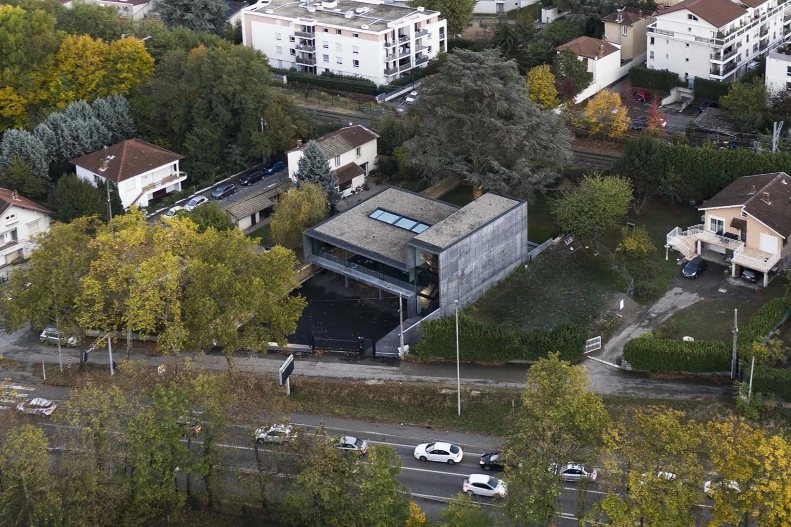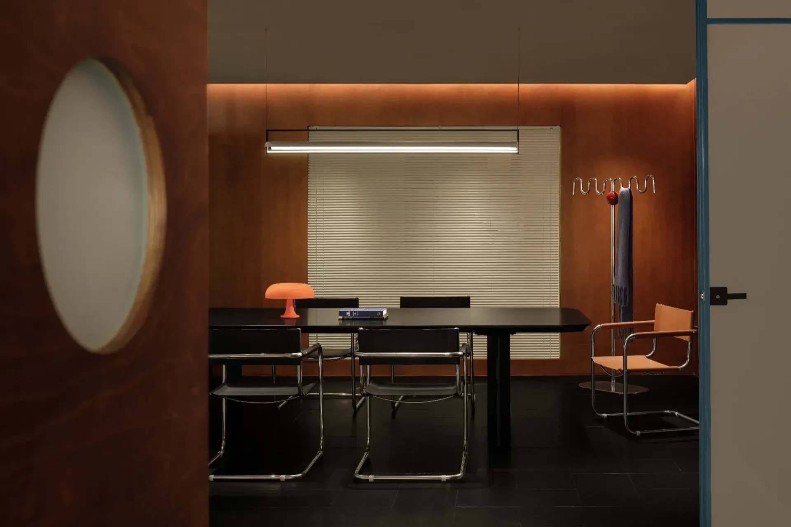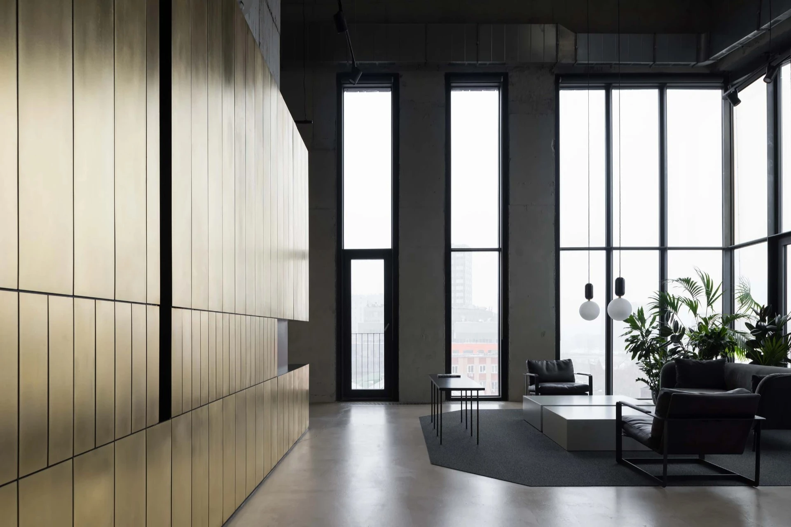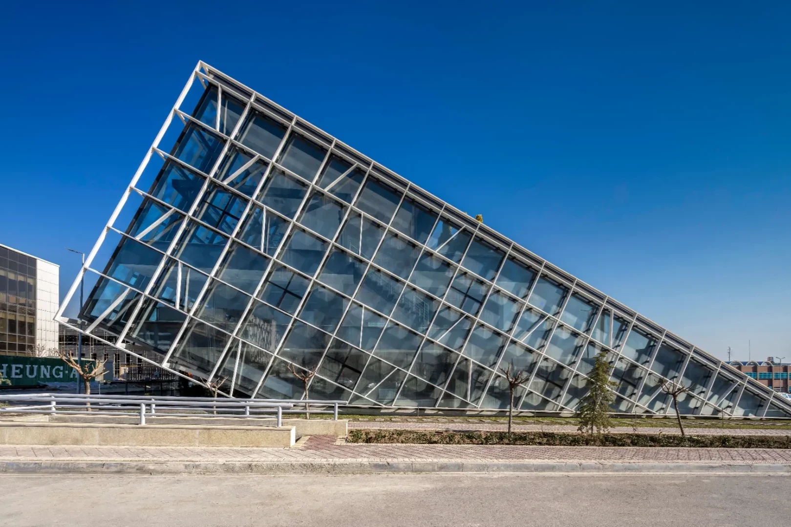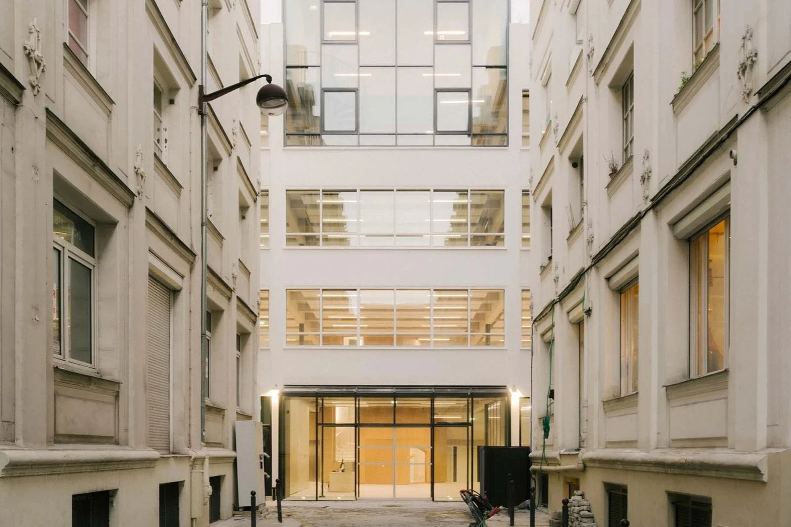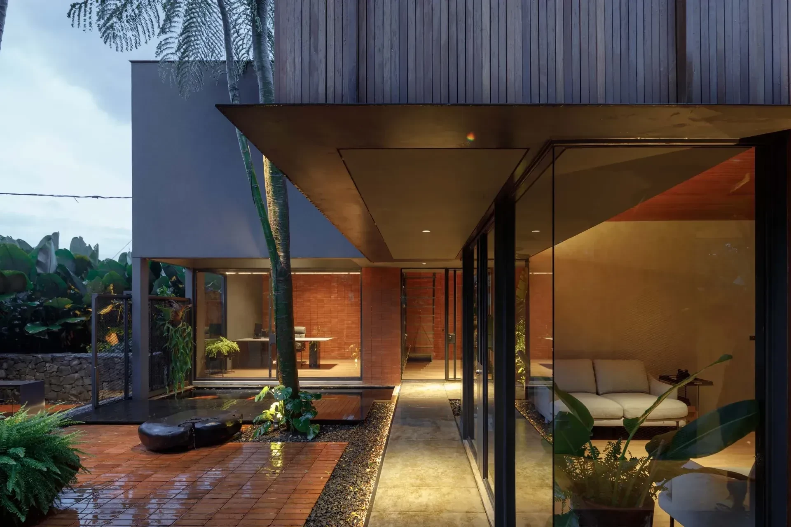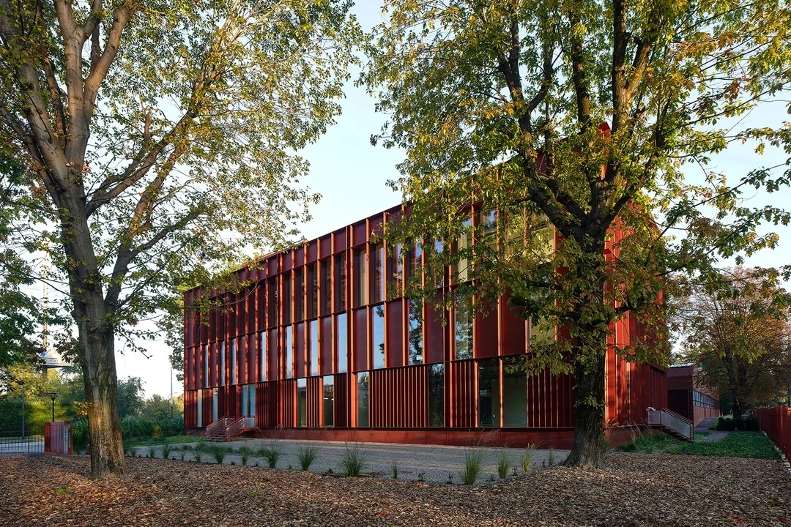比利時布魯日 儂特利․範․達姆辦公室
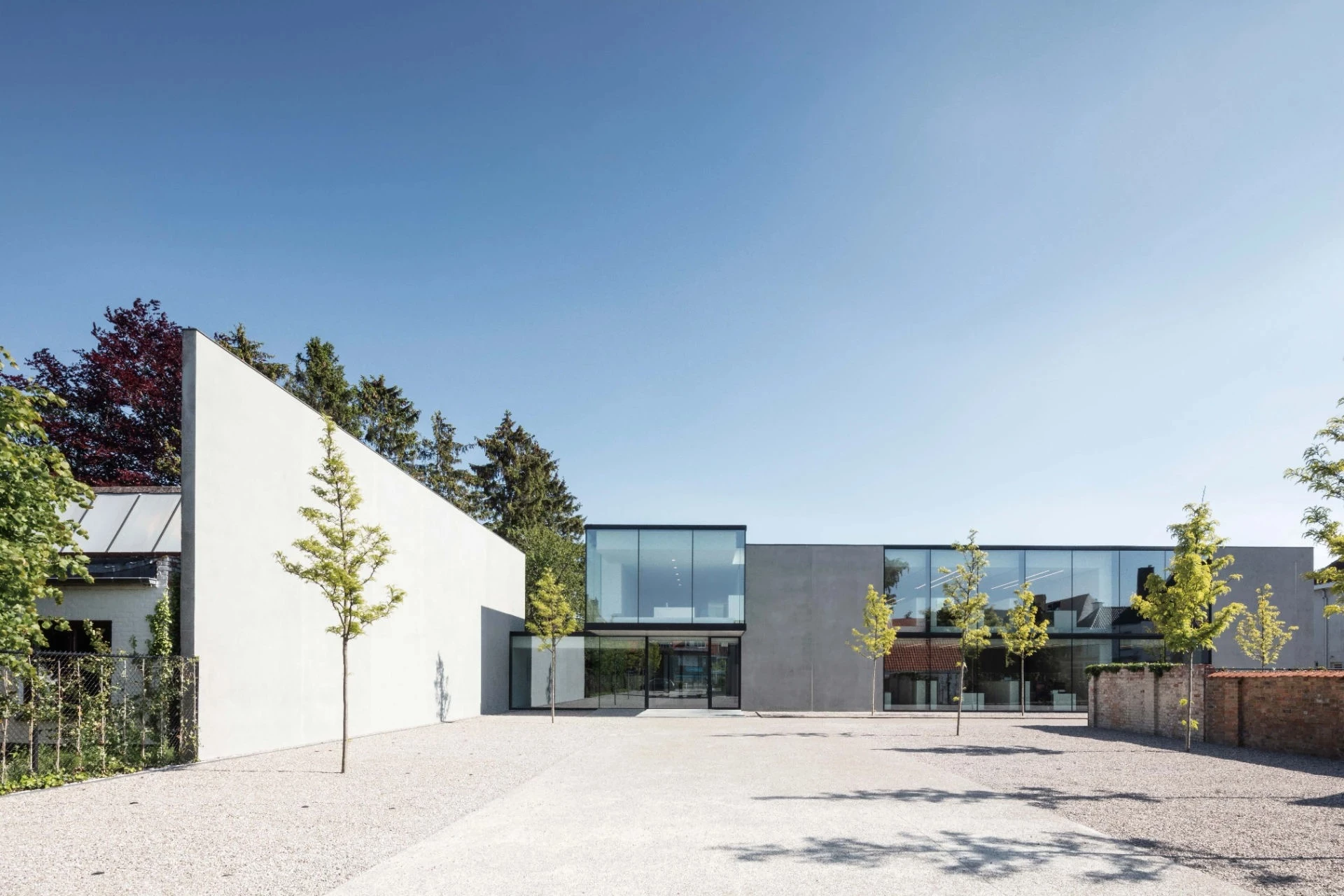

The building was designed around a number of essential spaces, such as auditoriums, meeting rooms, closed and open offices. This functional approach was aesthetically conceived to be reduced to its bare essentials. Minimal is combined with warmth, with an emphasis on line formation and proportions. The main materials that dominate both inside and outside are glass & concrete. The facade is largely glazed, alternately combined with concrete. Above the entrance, an overhanging glass cube provides shelter from the rain. The facade is a pattern of beam shapes in glass and concrete with well-considered proportions. The right facade, which also mainly consists of glass, is veiled by a play of random thin concrete slats. The secondary entrance is located between the slats.
On the ground floor: the auditoriums, a multipurpose room, bar with kitchenette, an open office for administration and also a closed office for 1 of the three notaries. The 2 other notary offices are located on the 1st floor behind the concrete slats. The library is partly contained in the overhanging glass volume. Furthermore, a spacious landscape office offers space for most employees. The basement provides space for an archive, storage & fitness. The underground space receives daylight via a skylight that borders on a patio at the rear facade. There is a strong link between inside & outside. The concrete of the outer shell is repeated inside the supporting structure. The interior was further determined out of the strong presence of concrete. The combination with wood, natural stone, carpet and white backgrounds creates the right contrasts between cold & warm, light & dark. The gray concrete is softened by the dark tones of the furniture and carpet. The additional materials provide enough texture to provide the necessary tactility. The materials enter into a dialogue with the concrete. Combined with sober lighting, there is a calm, serene atmosphere. The open atmosphere inside, allows you to have a view of the green exterior from any room. A logical flow between spaces such as a counter, waiting area, auditoriums makes it possible to receive the clientele in a natural manner.
本建築圍繞禮堂、會議室、封閉式和開放式辦公室等基本空間而設計,但從美學角度考慮,將這些功能性場域簡化至最基本,同時在極簡中結合溫暖,並強調線條的形式和比例。無論室內或室外,主要建材都是玻璃和混凝土。外牆以玻璃為主,交替結合混凝土。突出於門口上方的玻璃立方體提供擋雨的功能。正面外牆是比例經過仔細考量的條形玻璃和混凝土。同樣以玻璃為主的右側外牆覆蓋著厚薄不一的混凝土板。側門位於混凝土板之間。
地面層包含禮堂、多功能室、附烹調區的酒吧、開放式行政辦公室以及一間封閉式辦公室,供三位公證人之一使用,其他兩間公證人辦公室則位於混凝土板條後的一樓。書庫的一部分位於突出的玻璃房中。此外,視野開闊的辦公室為多數員工辦供地空間。地下室則做為檔案室、存儲空間和健身空間。後方外牆旁的院子可發揮天窗功能,為地面以下的空間引進日光。室內與室外之間的連結極為明顯。外牆的混凝土重複出現在支撐結構中,以其強烈的存在感界定了室內空間。木材、天然石材、地毯和白色背景的組合在冷與暖、明與暗之間形成了適當的對比。家具和地毯的深色調柔和了灰色的混凝土。這些紋理鮮明的附屬建材提供了必要的觸感,並與混凝土相互對話,結合冷列的燈光,營造出一種平靜祥和的氛圍。開放式的內部空間使得使用者無論在哪一個房間都可以欣賞蔥綠的戶外景觀。櫃檯、等候區、禮堂等空間形成順暢的動線,無論在哪裡接待客戶都顯得很自然。










Principal Architect:Benny Govaert
Structural Engineering:Cobe Engineering
Contractor:Christiaens Bouw
Character of Space:Office
Client:Notary Van Damme
Each Floor Area:BF:364㎡․GF:617㎡․1F:504㎡
Total Floor Area:1485㎡
Building Area:765㎡
Site Area:2960㎡
Principal Materials:Concrete․Glass
Principal Structure:Concrete
Location:Bruges, Belgium
Photos:Tim Van De Velde
Interview:Rowena Liu
Text:Govaert & Vanhoutte Architects
主要建築師:班尼.哥瓦雅特
結構工程:科比工程
施工單位:克里斯蒂安․鮑
空間性質:辦公室
使用成員:Notary Van Damme
各階面積:地下層:364平方公尺․地面層:617平方公尺․一樓:504平方公尺
空間面積:1485平方公尺
建築面積:765平方公尺
基地面積:2960平方公尺
主要建材:混凝土․玻璃
主要結構:混凝土
座落位置:比利時布魯日
影像:蒂姆.汎.德.維爾德
採訪:劉湘怡
文字:哥瓦雅特與范侯堤建築師事務所

