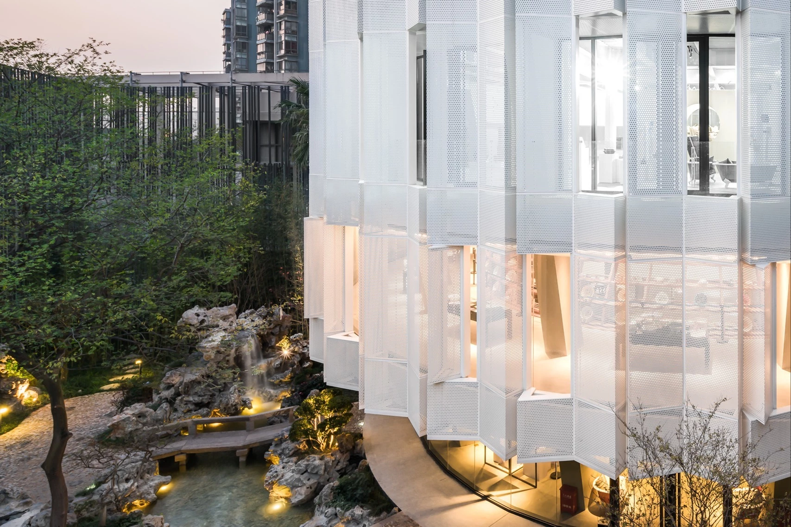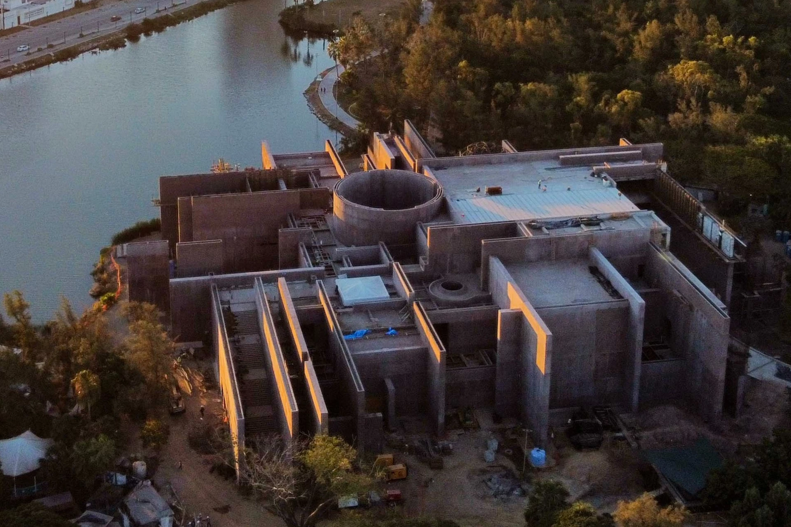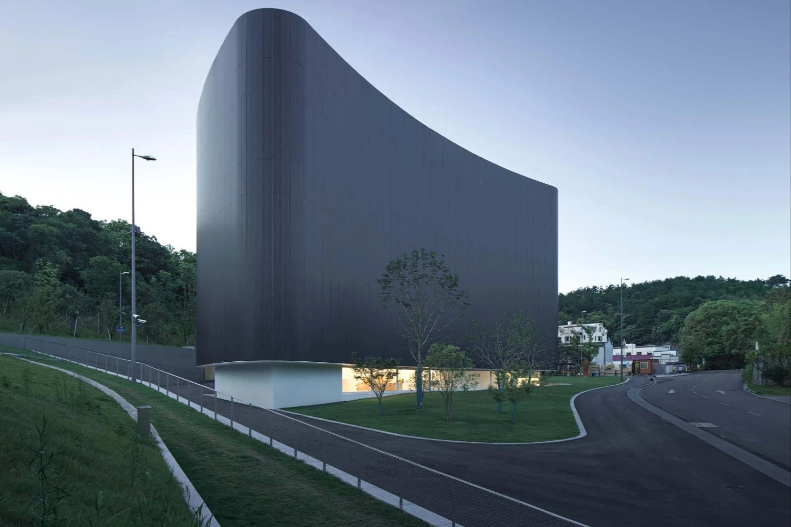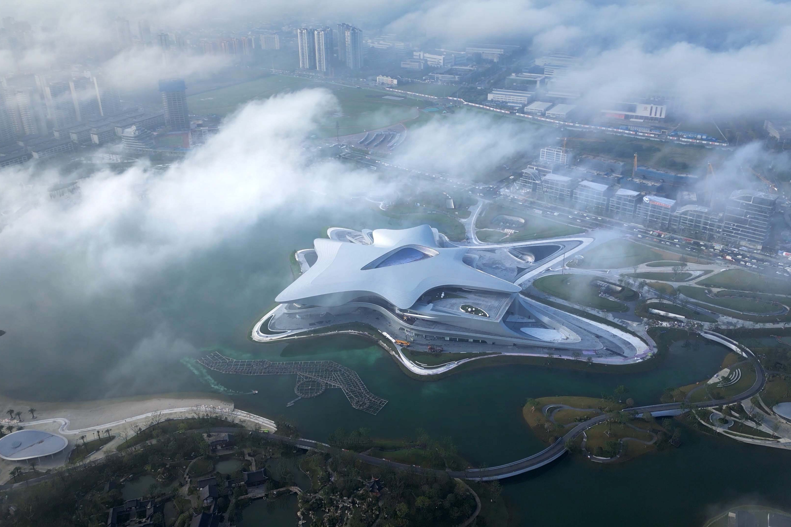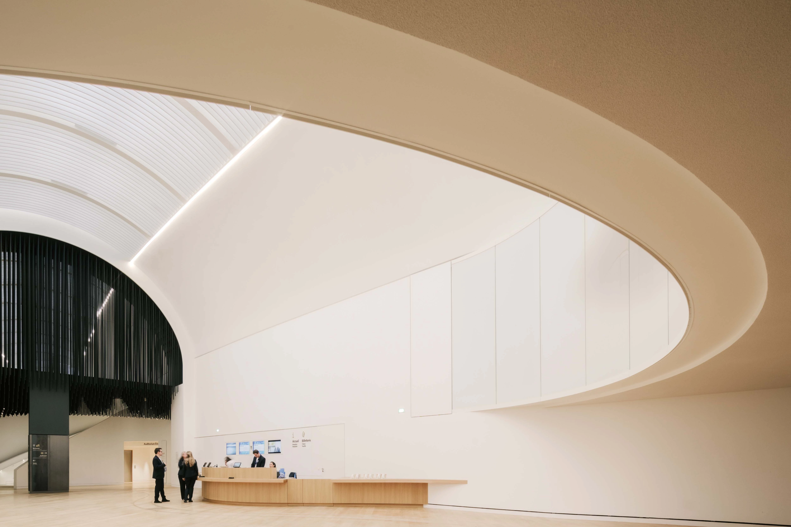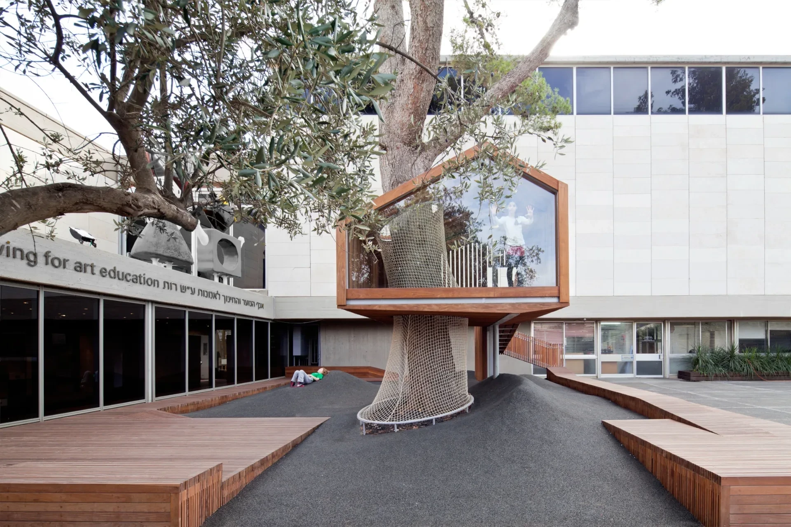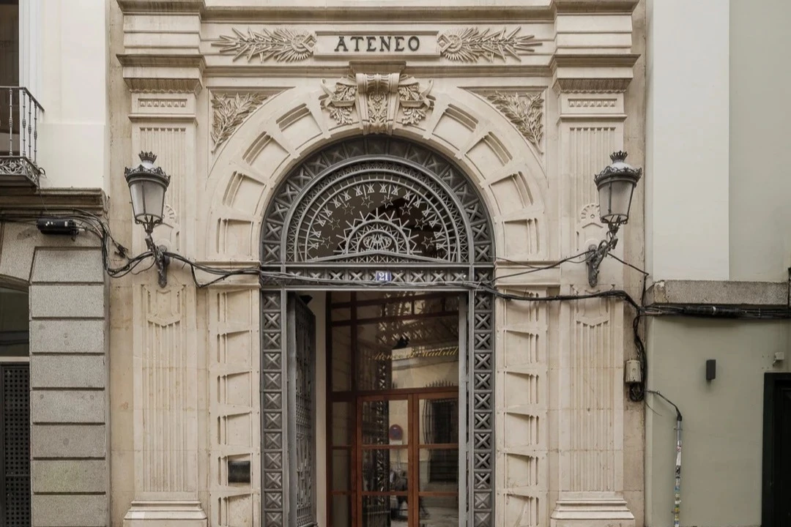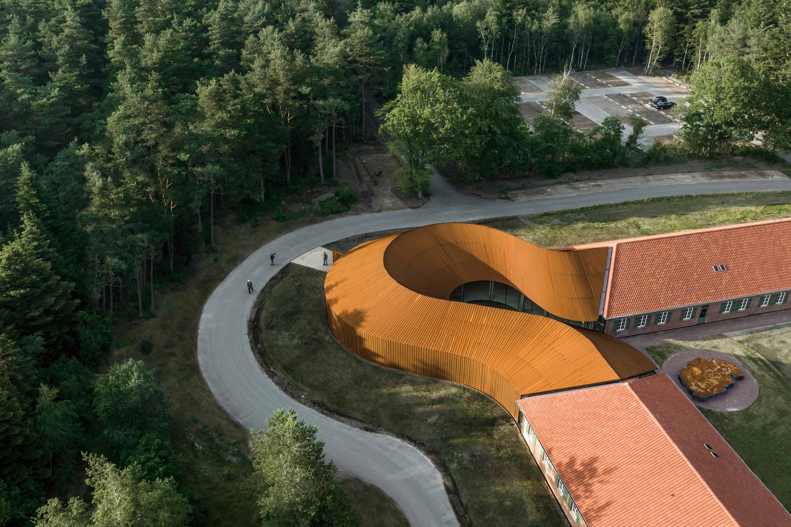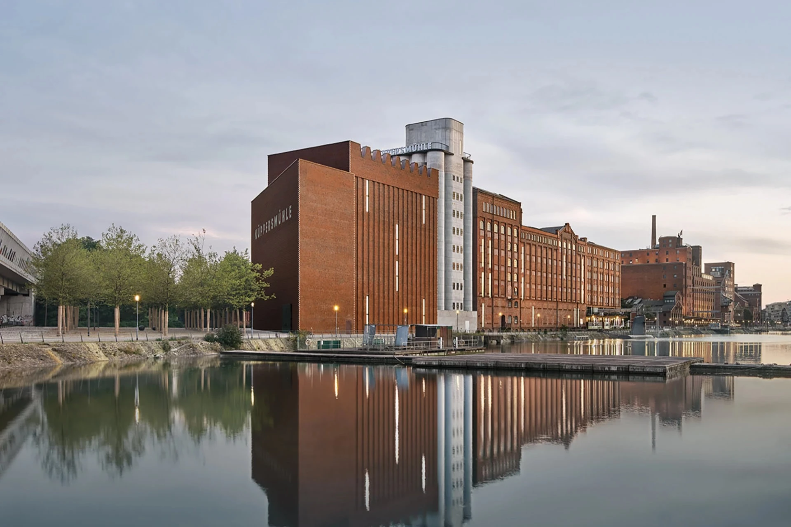中國成都 成都自然博物館
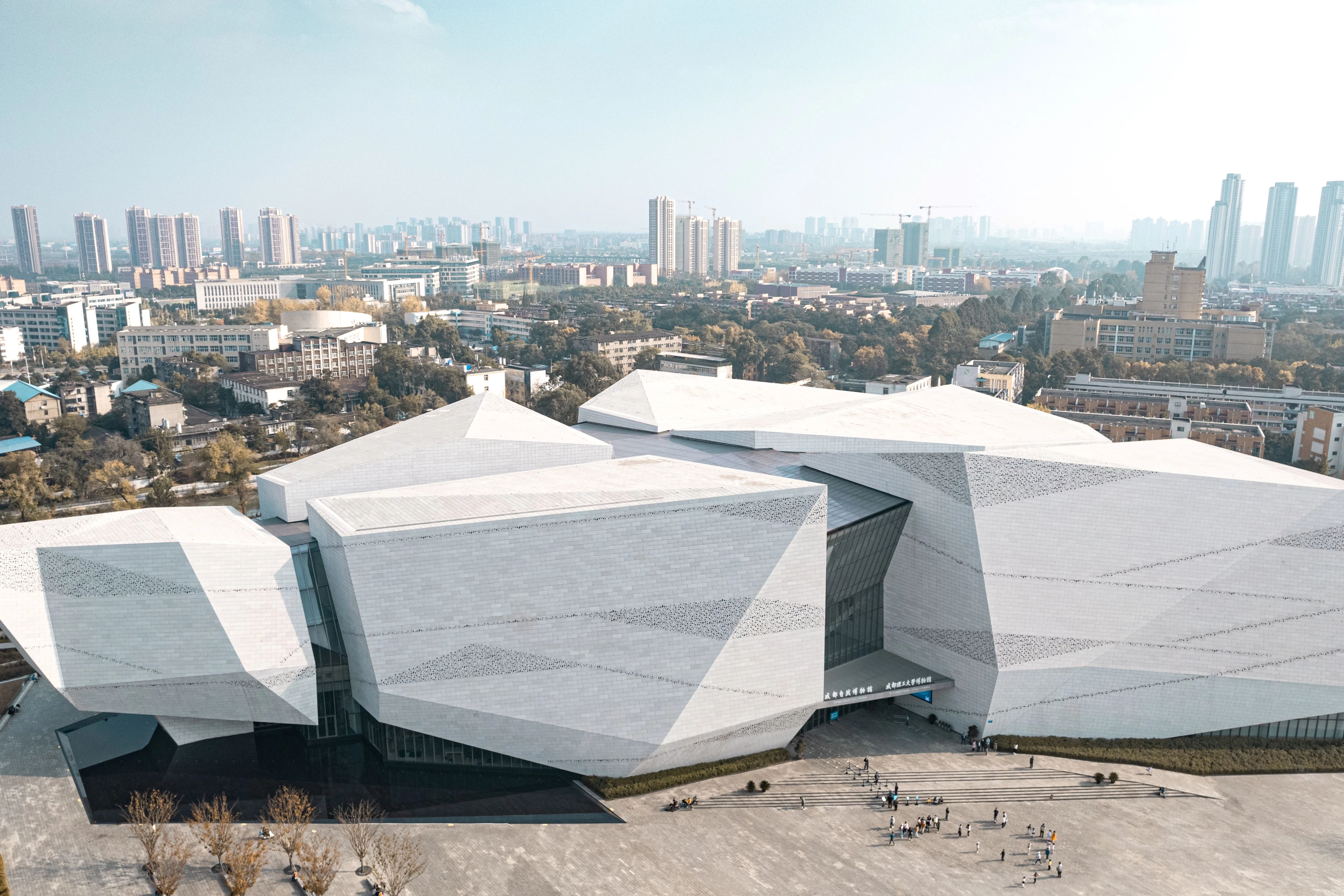
The Chengdu Natural History Museum is a preeminent institution for science and culture, welcoming visitors from around the world with expansive exhibits, public spaces, shops, a café, a cinema, state-of-the-art educational facilities, and a verdant landscape that invites gathering and connection. Recently completed in 2022, the 540,000 sq. ft. (50,000 sq. m.) building is a significant cultural landmark for the city of Chengdu, which is in the midst of an economic boom as a new high-tech and entrepreneurial hub.
The museum’s design presents a celebration of Chengdu’s historical legacy and modern ethos, transforming the city’s skyline and symbolizing its energy and innovative spirit. The project successfully synthesizes the historical culture and context of Chengdu as it delves into the soul of the local elements “Shu Mountain, Shu Road, Shu Water”.
成都自然博物館(成都理工大學博物館)是一座卓越的科學文化機構,以廣闊的展覽、公共空間、商店、咖啡館、電影院、最先進的教育設施和翠綠的周圍景觀迎接來自世界各地的遊客。這座佔地 54 萬平方英尺(5 萬平方米)的建築於 2022 年竣工,是成都市重要的文化地標,成都市正處於經濟繁榮時期,成為新興的高科技和創業中心。本項目致敬了成都深厚的歷史底蘊與現代化特質,將城市天際線成功轉變為成都活力與創新精神的象徵。透過對成都當地文化元素—―「蜀山、蜀道、蜀水」的深入研究,計畫成功地融合了成都悠久的歷史文化和城市底蘊。
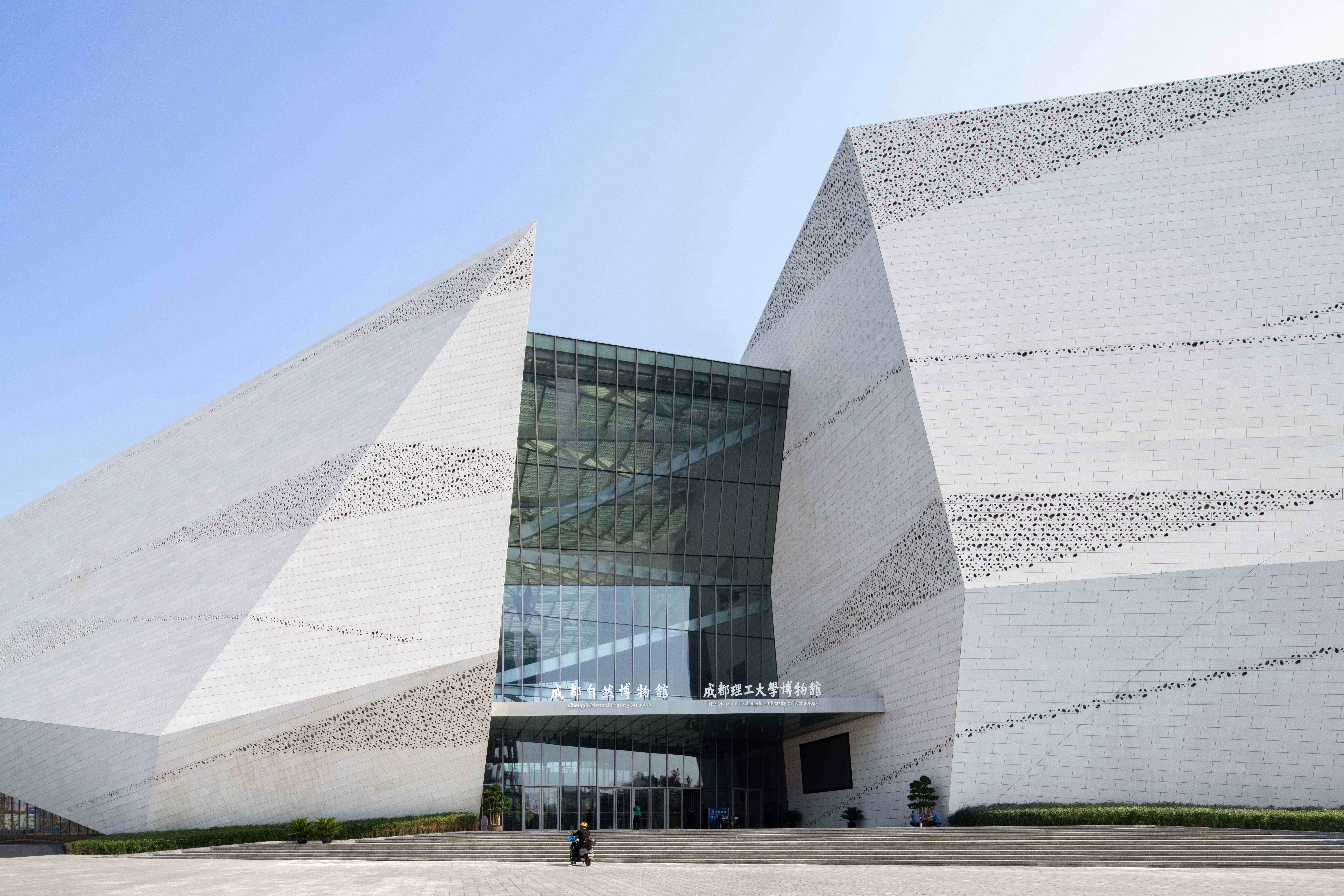
The building massing was inspired by the Sichuan mountain forms created by the shifting of ancient tectonic plates of the Chengdu region. The volumes reflect the rock breaking apart and shifting with the horizontal and vertical forces. The building forms lift from the ground at certain moments to reveal the public spaces within, at the same time maintaining firm anchor to the earth. The individual mountains, or rock volumes, are realized as distinct exhibit spaces, separated and held together by light-filled public spaces.
The narrative of tectonic plates also influenced the selection of materials, in particular the local granite of the exterior facade. The organically shaped and composed perforations in the stone were devised to create the impression of snow-covered mountains during the day, with LED backlighting reflecting the stars lit at night.
「窗含西嶺千秋雪」――創作靈感取自川西山脈,設計團隊以此勾勒出建築外形。遠古時期的成都地區在板塊運動下,岩石受到水平和垂直力的作用發生斷裂與位移,由此形成了現在的山形地形-建築形態的體塊組合便是受此啟發。在某些區域,建築更彷若拔地而出,展現內部的公共空間,同時維持其錨固於大地的堅實感。每個“山體”,或說巨大的“石塊”,被轉化為了不同的展覽空間,並通過充滿陽光的公共空間加以區隔與串聯。石材上形態各異、有機分佈的穿孔,在白天能模擬出皚皚白雪覆蓋山頂的景象,夜晚又會被LED從背後照亮,宛如璀璨繁星。
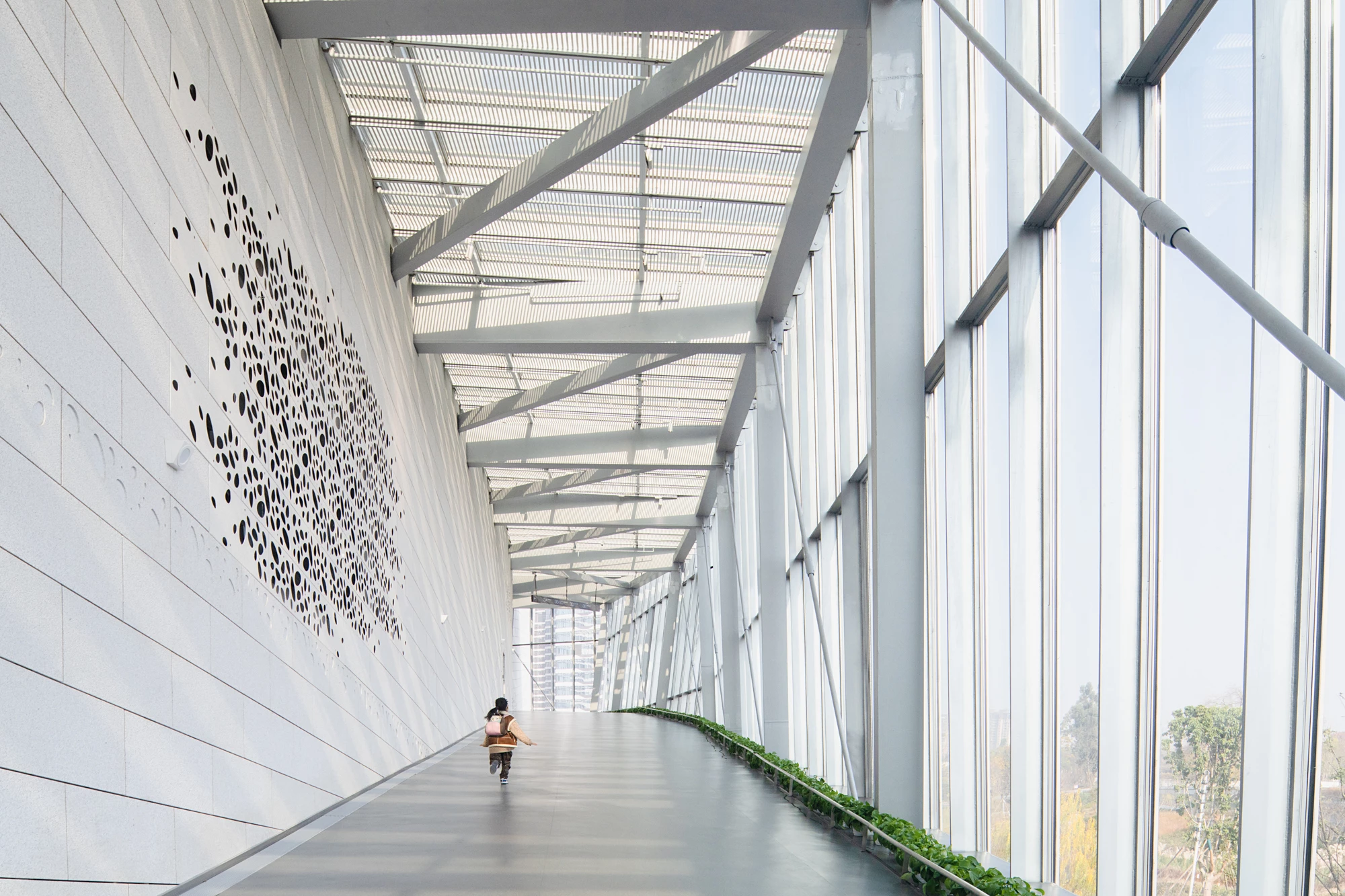
The second most significant inspiration was the mountain roads, the Shu Roads, a system of wood plank roads supported from the sides of cliffs.
The Shu Road emerges as the Dino Box, connecting the second level to the third and similarly suspended from the sides of the stone volumes. It was designed to be experienced as an adventure—a sloping, interactive space connecting the second level to the third where visitors can walk amongst the dinosaurs positioned along the path and suspended from the ceiling.
The clefts between the rock forms are transparent and glassy, designed to encourage reflection, observation, and interaction. These in-between spaces are visual and physical connections between the exhibits, and likewise to the city, street, landscape, and the canal.
第二個重要靈感源自於川蜀地區建在懸崖邊的木棧道,以延續「蜀道」的當地特色文脈。 在成都自然博物館的設計中,蜀道透過恐龍盒子的形式呈現,以相似的方式懸掛於「石塊」一側,連接起建築的二層和三層。 「恐龍盒子」的設計營造出一種冒險感——傾斜、互動性的空間將展覽串聯起來。
岩石形狀之間的裂縫是通透的陽光空間,人們可以在這裡思考、觀察和互動。
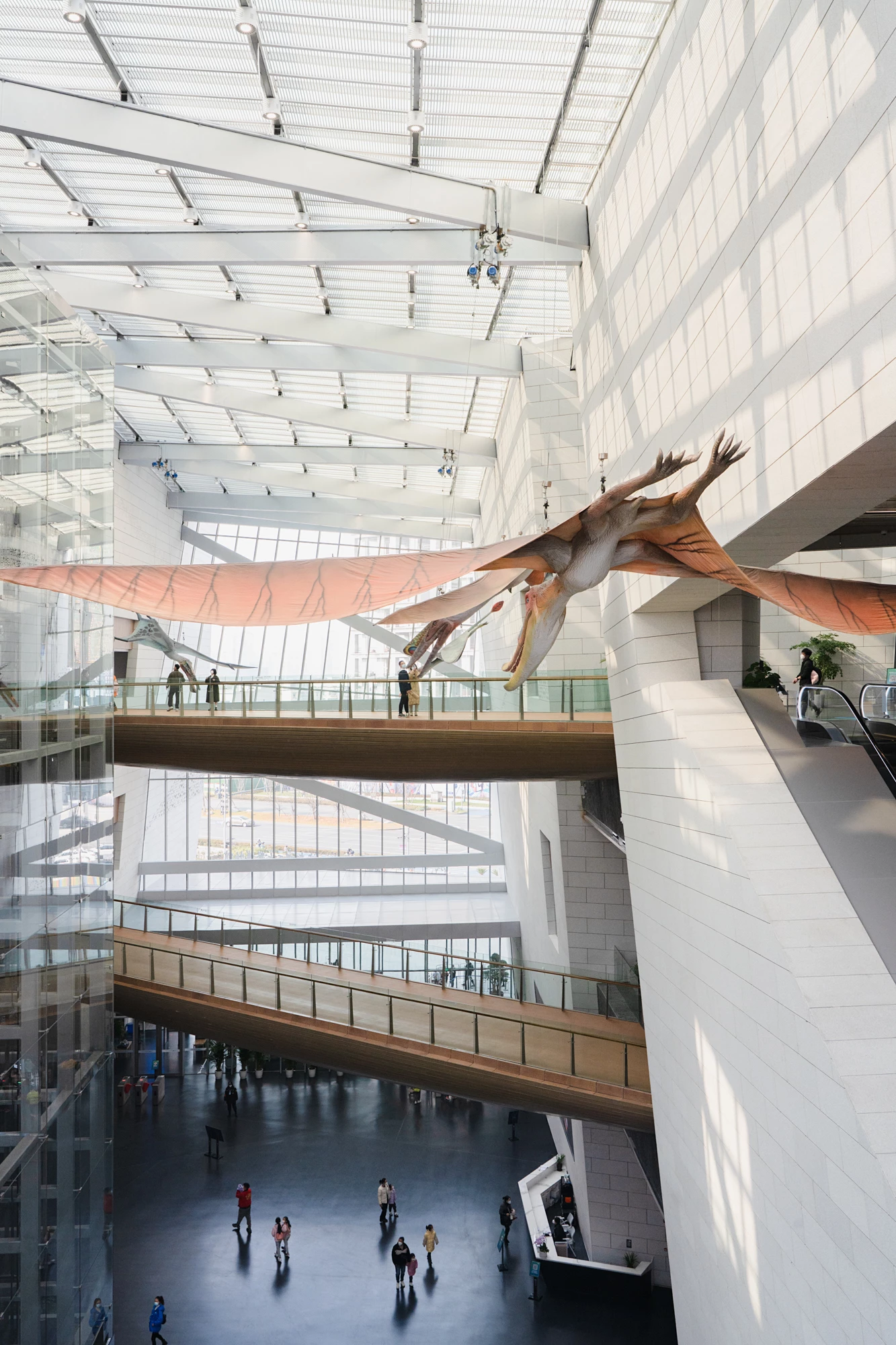
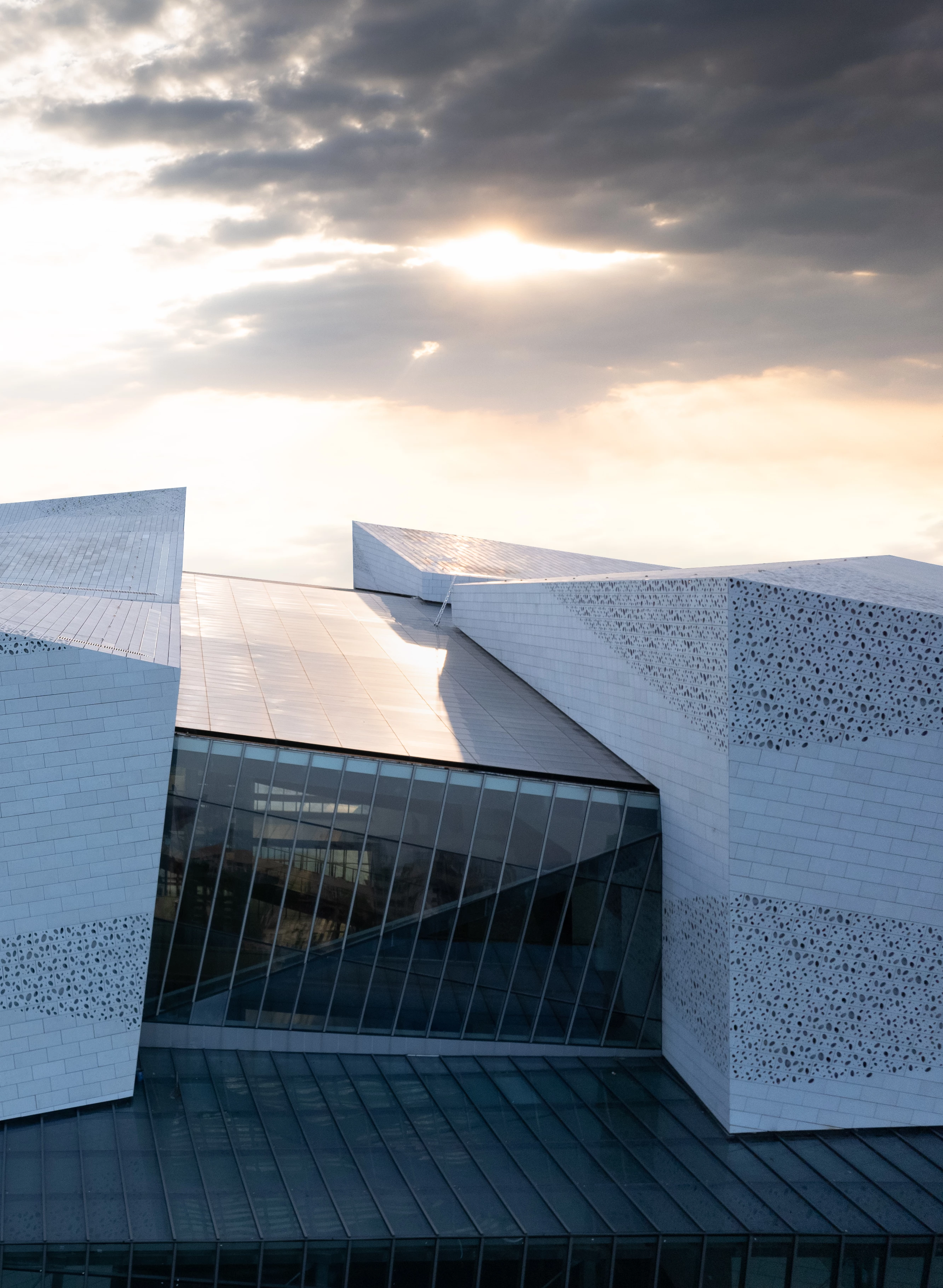
The second most significant inspiration was the mountain roads, the Shu Roads, a system of wood plank roads supported from the sides of cliffs.
The Shu Road emerges as the Dino Box, connecting the second level to the third and similarly suspended from the sides of the stone volumes. It was designed to be experienced as an adventure—a sloping, interactive space connecting the second level to the third where visitors can walk amongst the dinosaurs positioned along the path and suspended from the ceiling.
The clefts between the rock forms are transparent and glassy, designed to encourage reflection, observation, and interaction. These in-between spaces are visual and physical connections between the exhibits, and likewise to the city, street, landscape, and the canal.
第二個重要靈感源自於川蜀地區建在懸崖邊的木棧道,以延續「蜀道」的當地特色文脈。 在成都自然博物館的設計中,蜀道透過恐龍盒子的形式呈現,以相似的方式懸掛於「石塊」一側,連接起建築的二層和三層。 「恐龍盒子」的設計營造出一種冒險感——傾斜、互動性的空間將展覽串聯起來。
岩石形狀之間的裂縫是通透的陽光空間,人們可以在這裡思考、觀察和互動。
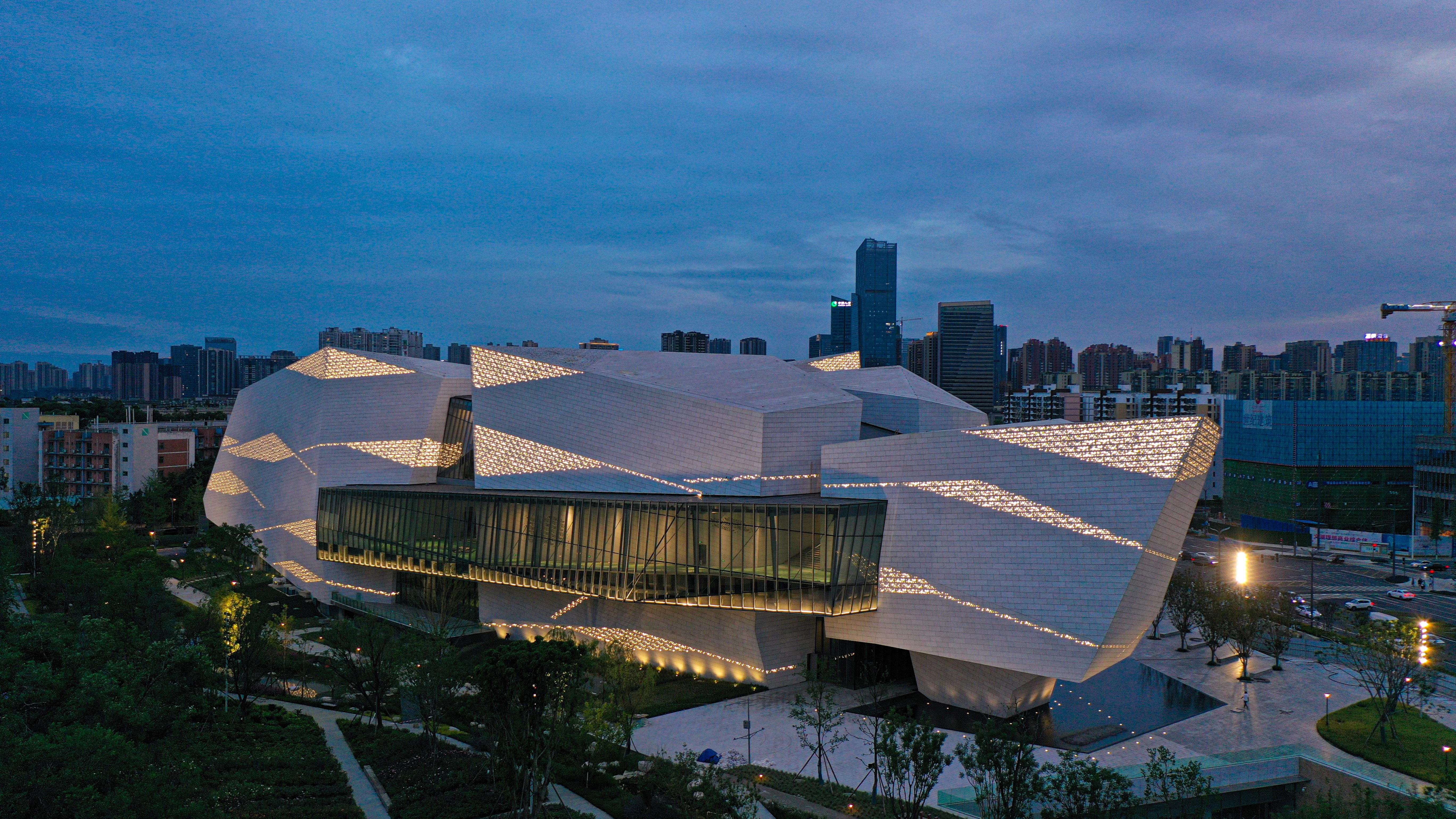
主要建築師:佩里克拉克建築師事務所.CSWADI
結構工程:CSWADI
施工單位:中國鐵建工程集團股份有限公司
空間性質:文化
建築面積:50,520平方公尺
主要材料:花崗岩
主要結構:鋼構
座落位置:中國成都
影像:Arch-Exist Photography.呂曉斌.CDCI.甄欣
文字:佩里克拉克建築師事務所.CSWADI
整理:王韻如
Principal Architects:Pelli Clarke & Partners.CSWADI
Structural Engineering:CSWADI
Contractor:China Railway Construction Engineering Group Co., Ltd
Character of Space:Cultural & Civic
Building Area:50,520㎡
Principal Materials:Granite
Principal Structure:Steel Structure
Location:Chengdu, China
Photos:Arch-Exist Photography.Xiaobin Lv.CDCI.Zhen Xin
Text:Pelli Clarke & Partners.CSWADI
Collator:Ana Wang
Based in New Haven and New York City, our Partners lead interdisciplinary teams of architects, designers, and technical experts across the globe. Diverse perspectives, focused engagement, and empathy fuel our design process.
From our founding in 1977, Cesar Pelli instilled a culture of creativity and innovation. We proudly carry this legacy forward as we redefine possibilities for living, working, and learning in a changing world.

