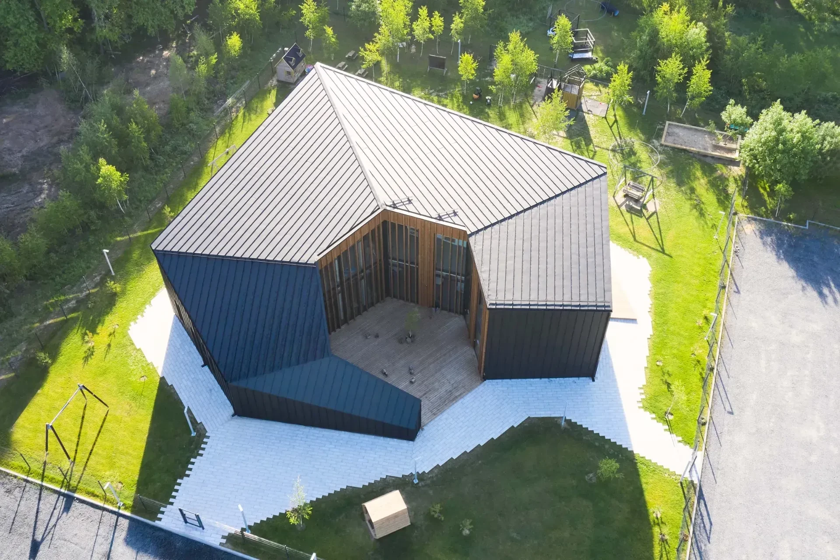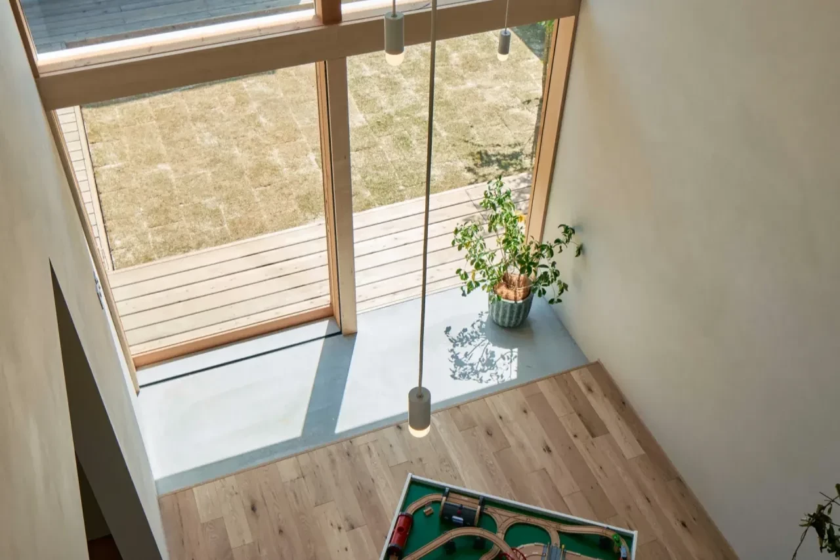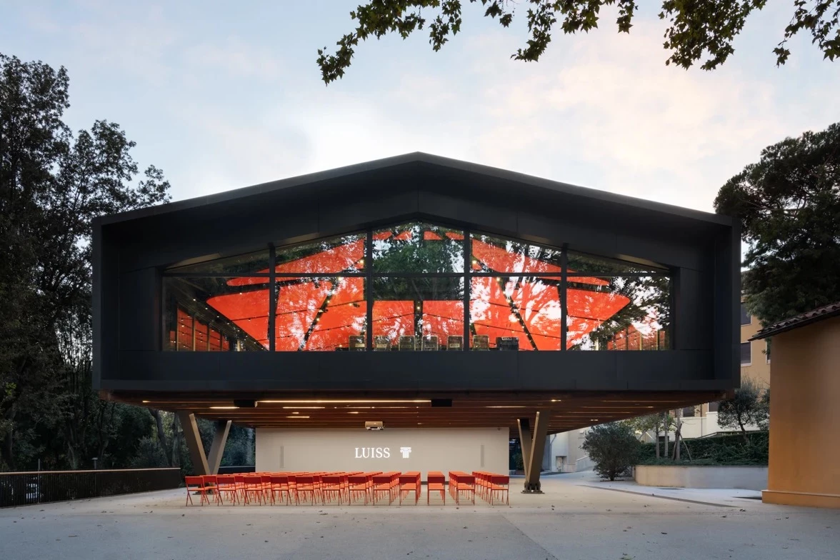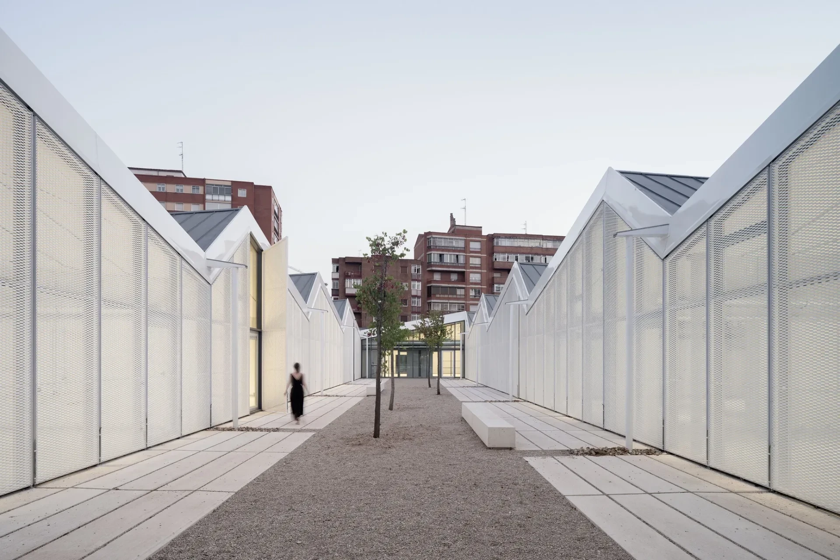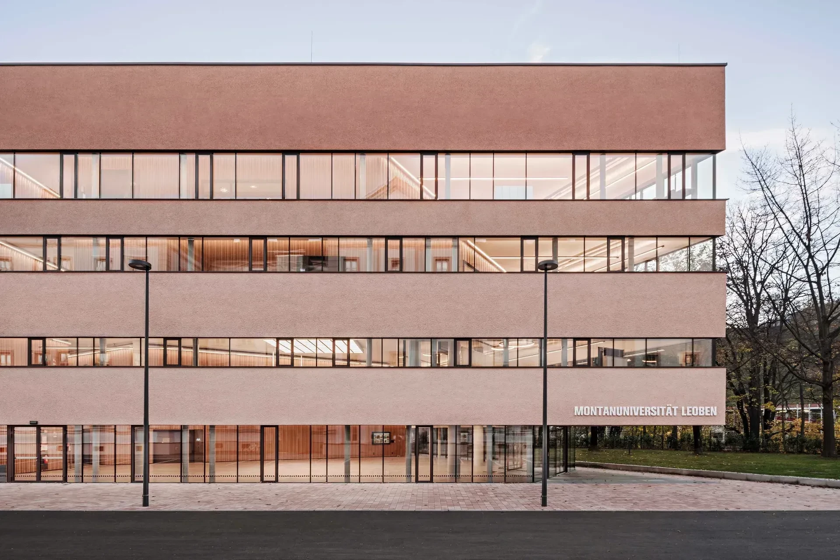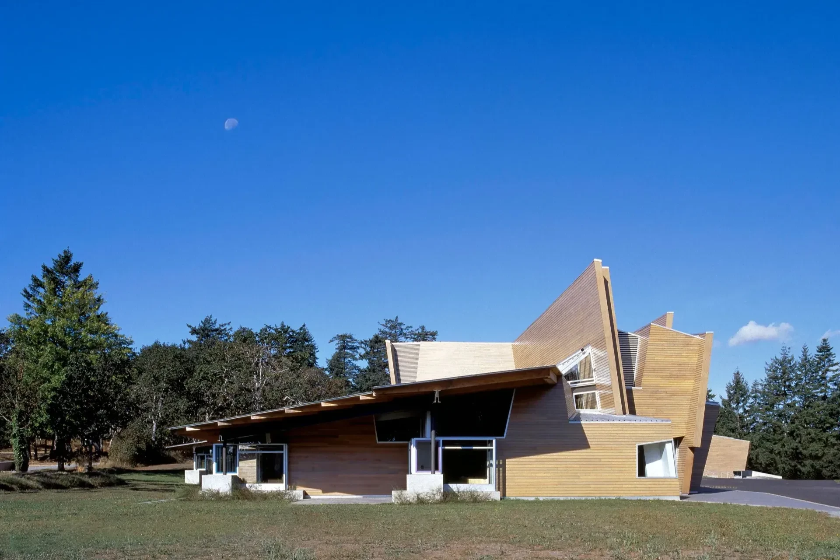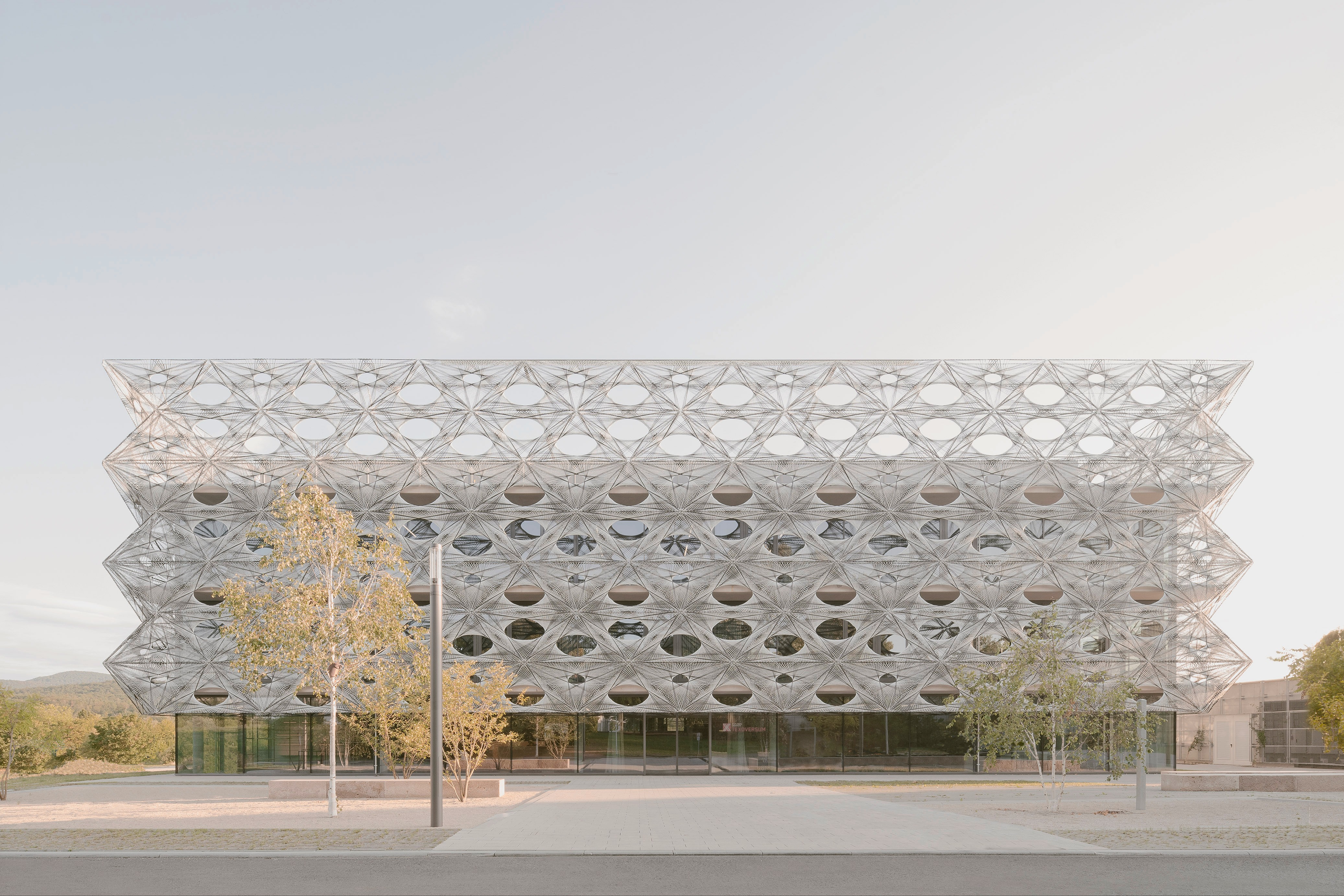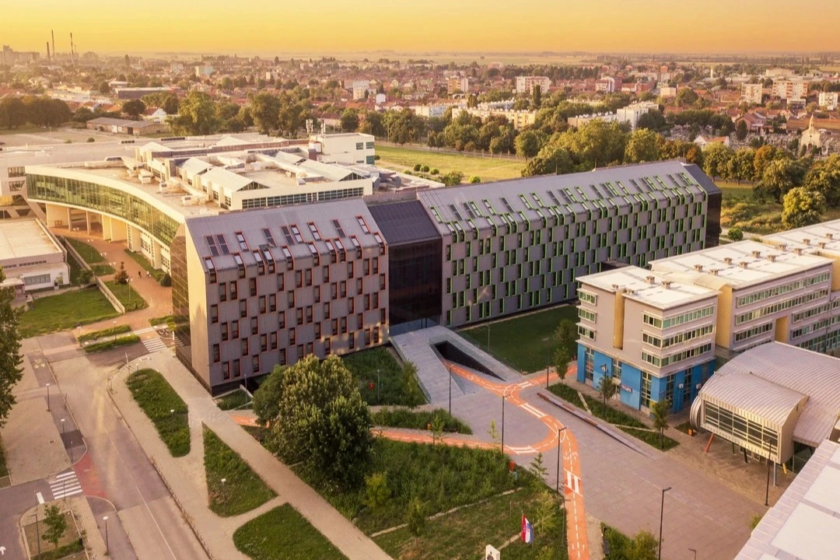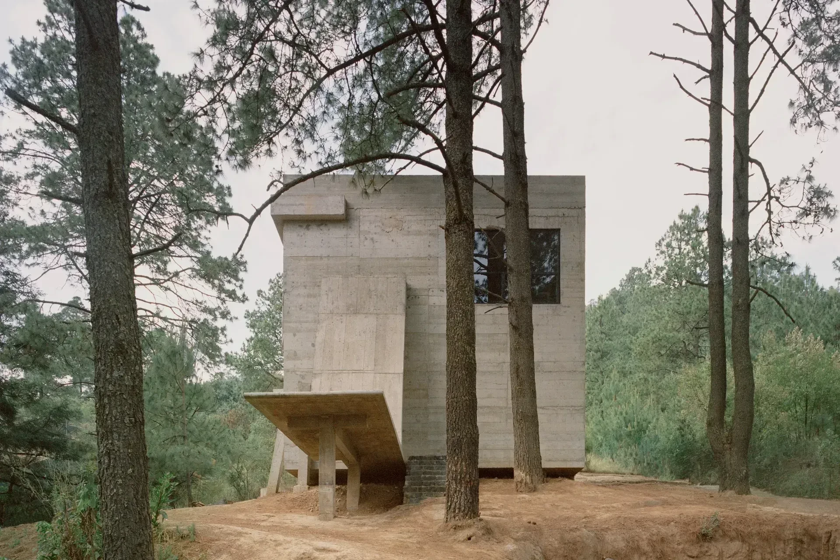芬蘭 赫爾辛基舞蹈屋
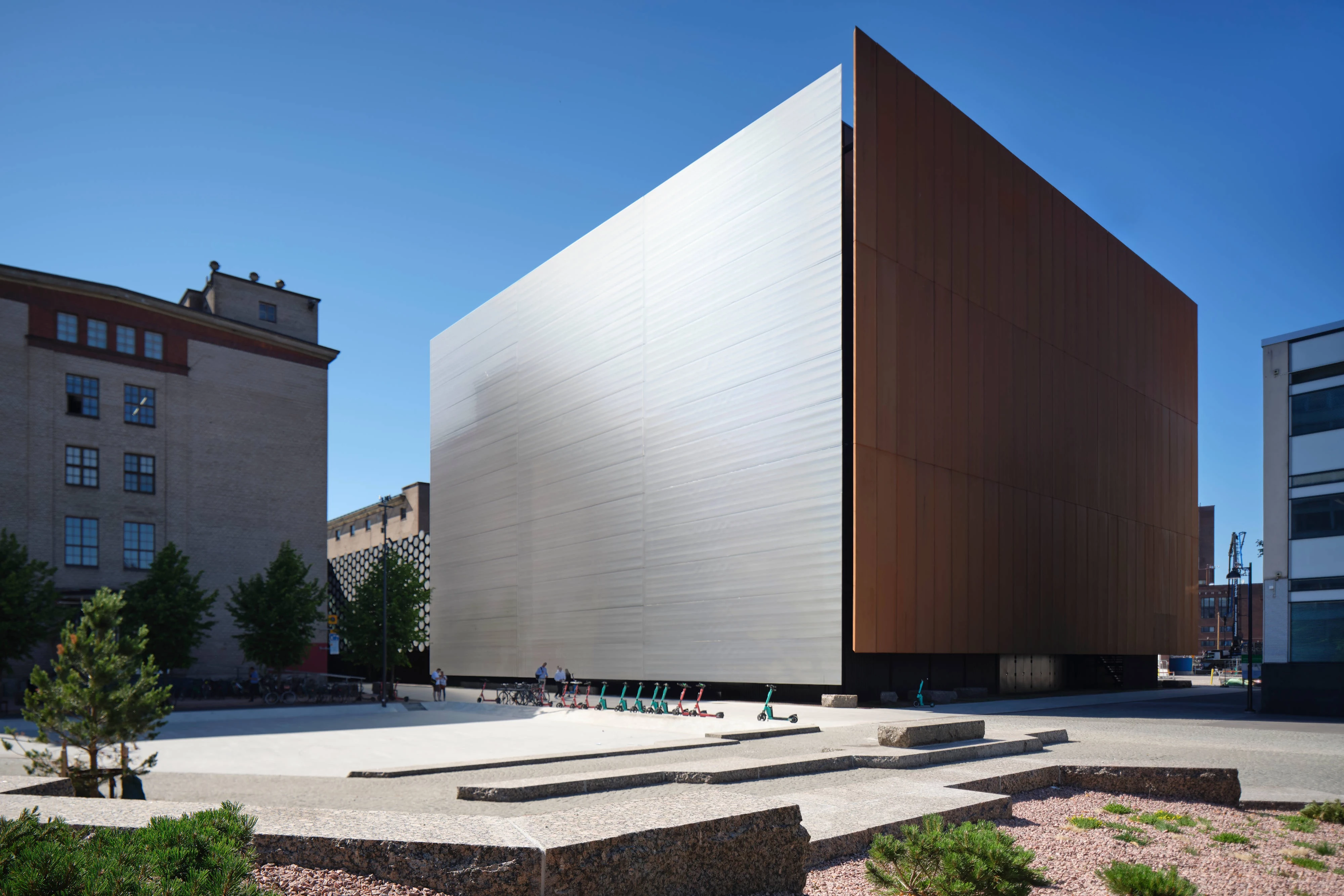
In recent years, dance has become an important part of life in Finland as a popular form of recreation that contributes to people's well-being. In this sense, a house dedicated to dance is part of the infrastructure for "happiness", a common good. Finland's first landmark designed for dance. The impressive new building and renovated premises in the old parts of the Cable Factory cultural centre are designed by JKMM Architects in collaboration with fellow Finnish practice, ILO architects. The project, combining new and old, comprises over 7,000 square metres dedicated to dance – a world-class setting for the performance and experience of dance, circus, and culture.
近年來,舞蹈作為某種有益身心健康的娛樂形式,早已成為芬蘭人生活的重要一環。就該意義而言,一處專門用於舞蹈的空間,便是「幸福」基礎設施的一部分,亦是群體人類的共同福祉。「舞蹈屋」是芬蘭首座專為舞蹈所設計的標的建築,該案是由 JKMM 建築師事務所與 ILO 建築師事務所共同合作。融合新舊元素,此項目包含翻修當地電纜工廠舊區,同時擴增一處令人印象深刻的新建築。整體面積佔地逾七千平方米,偌大的基地尺度,為芬蘭的舞蹈、馬戲及藝文的表演和體驗帶來國際級的體驗享受。
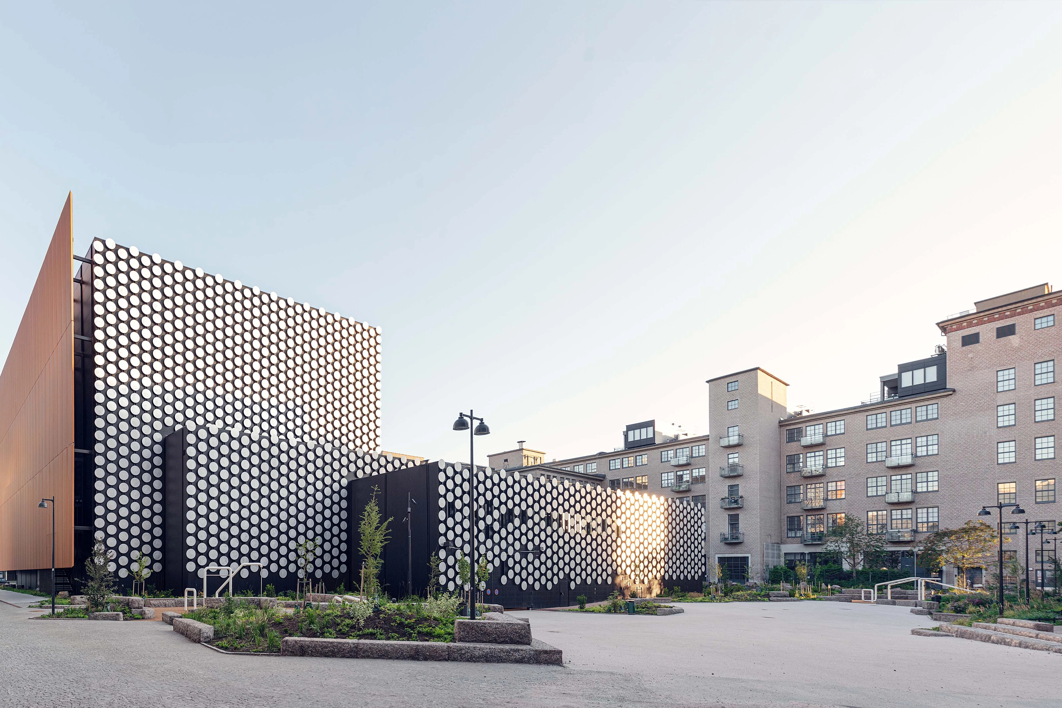
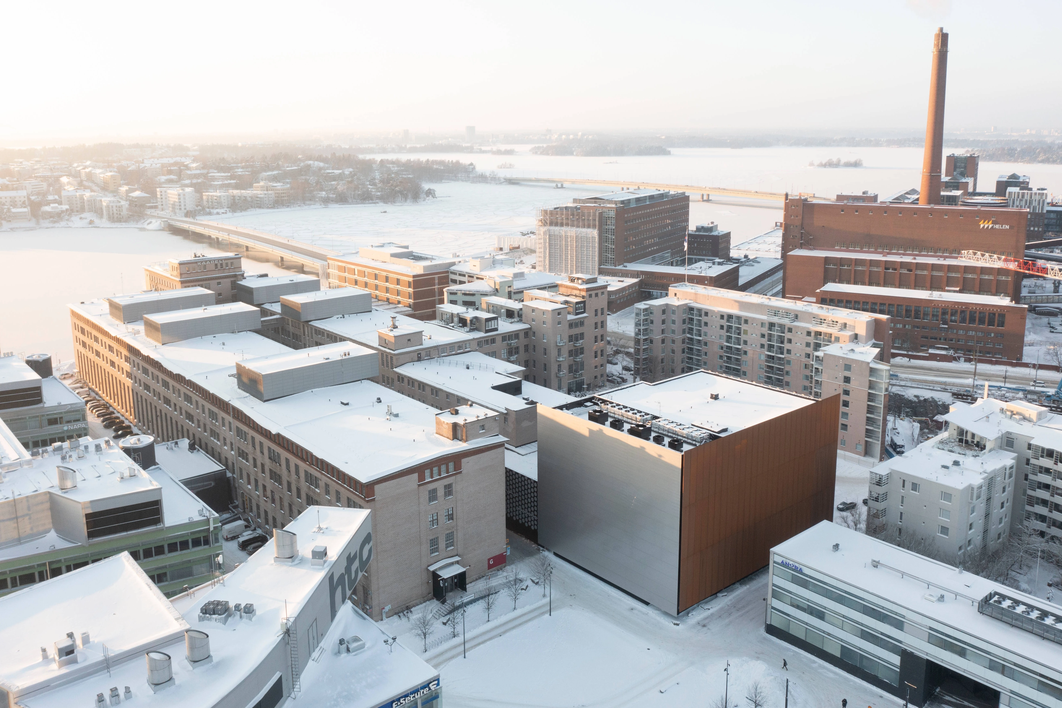
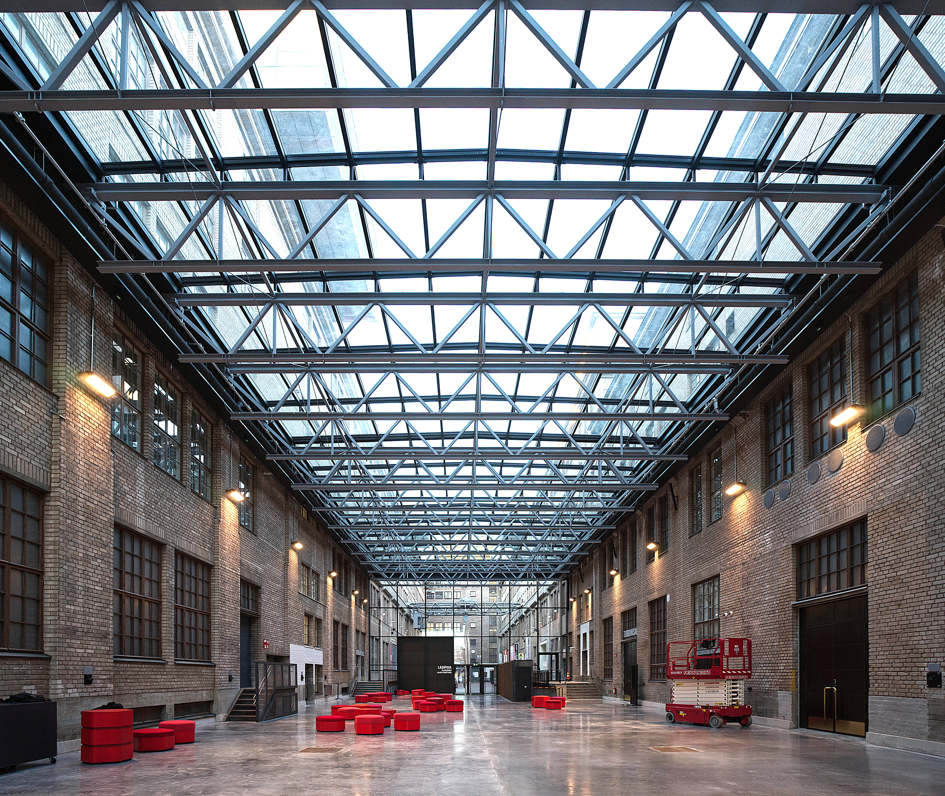
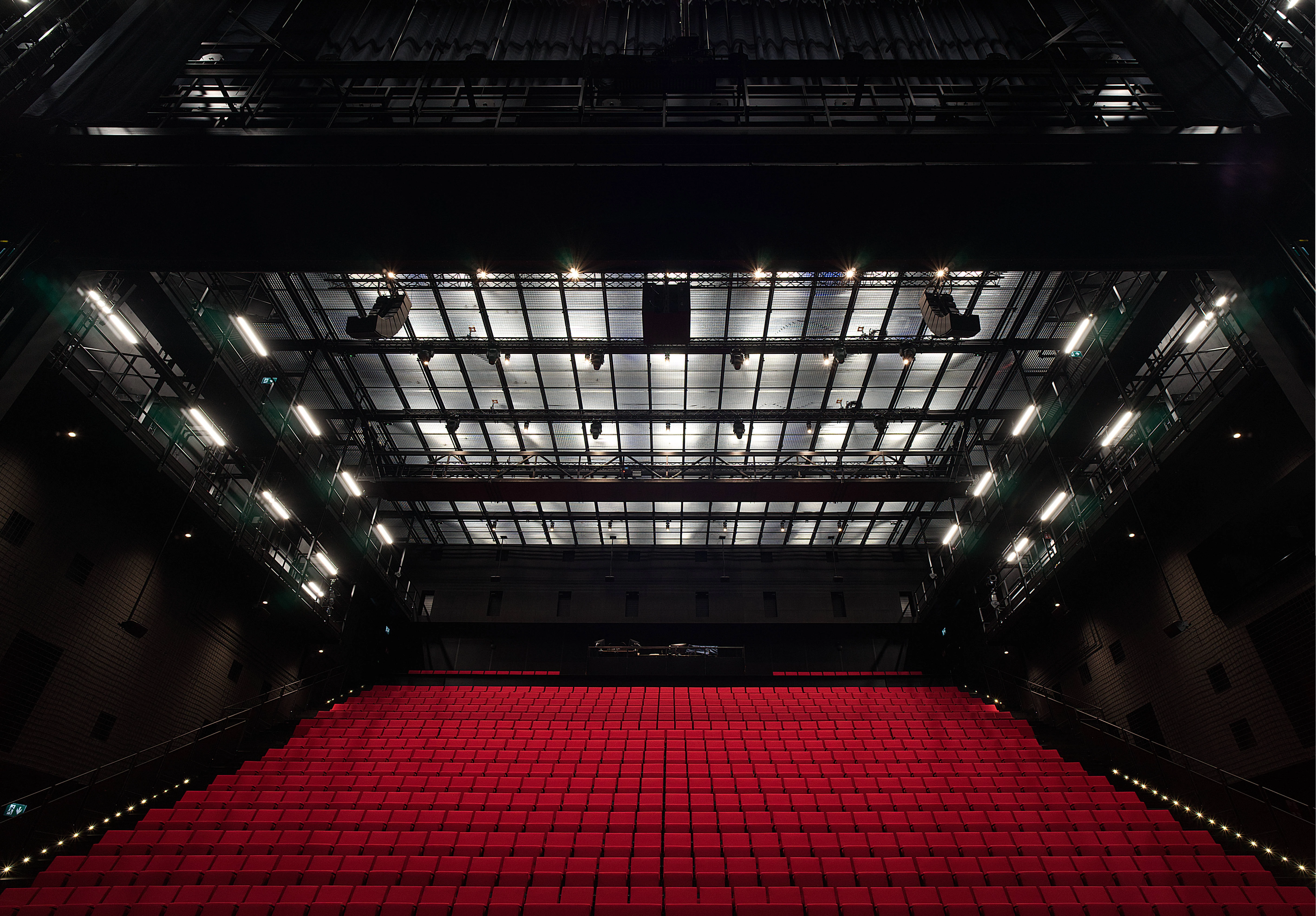
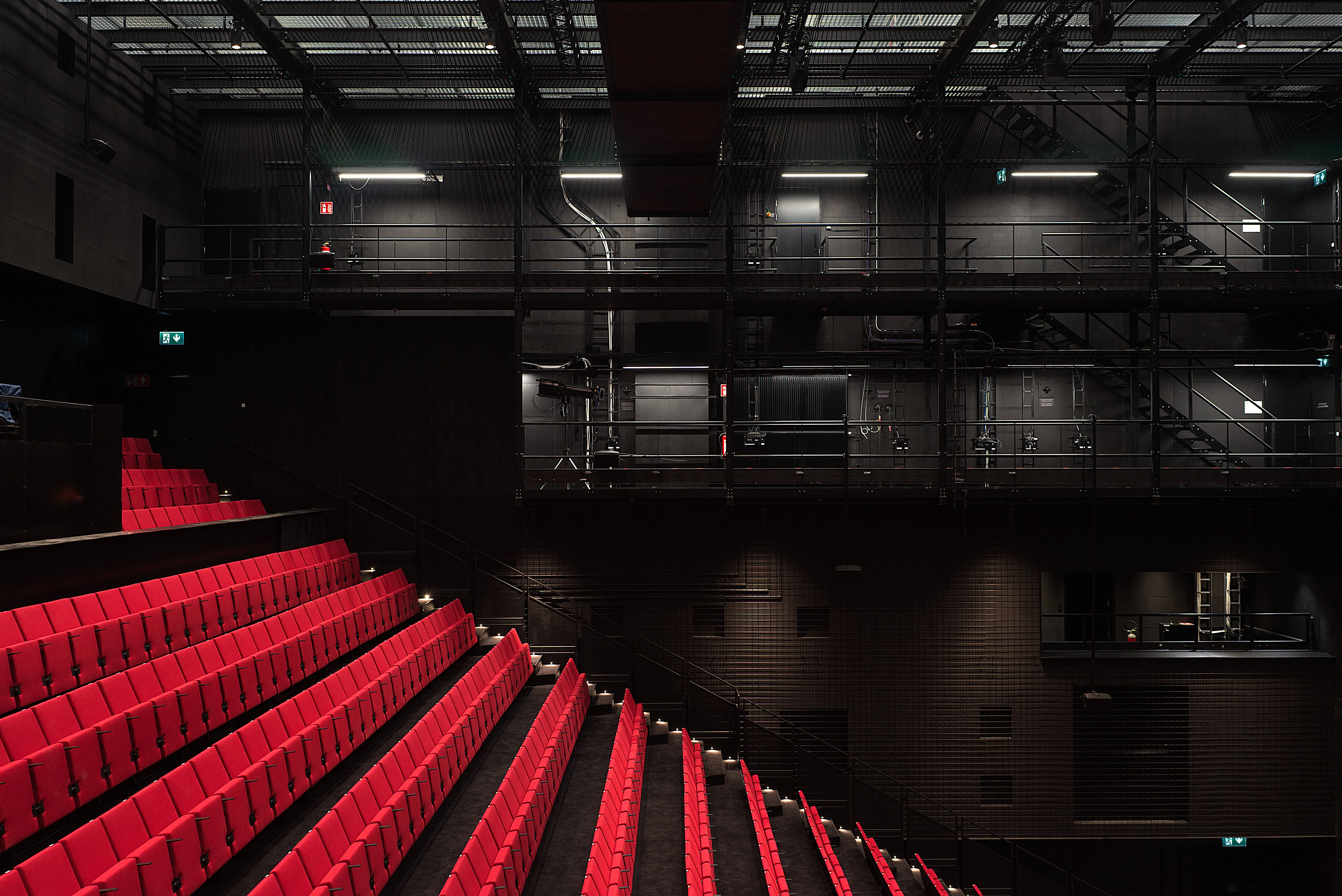
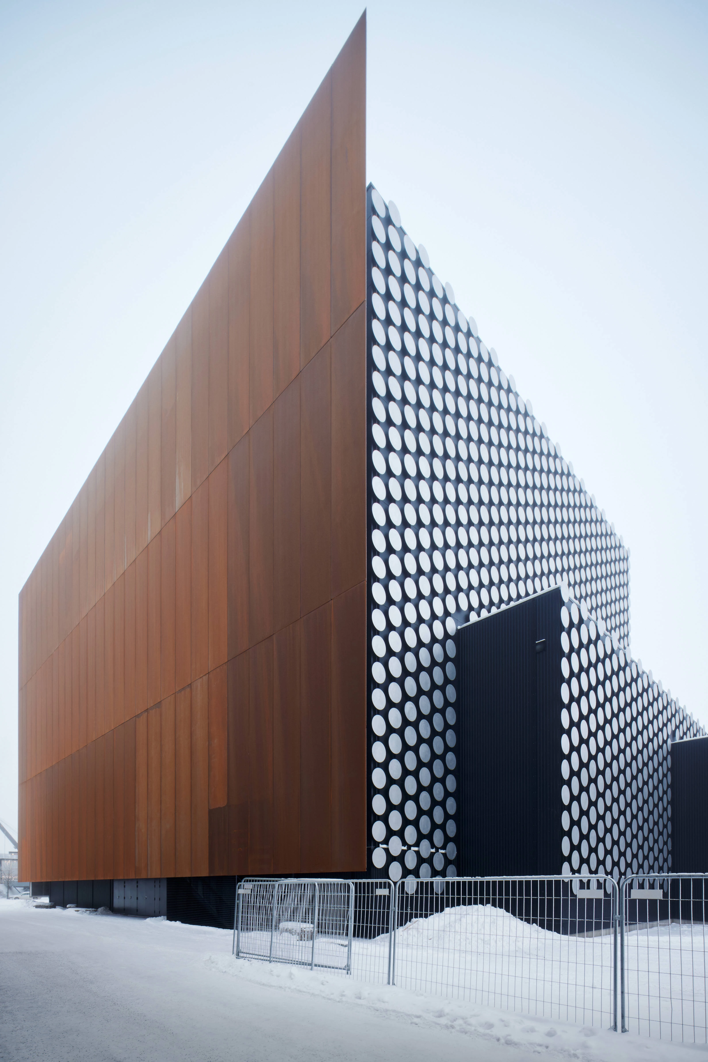
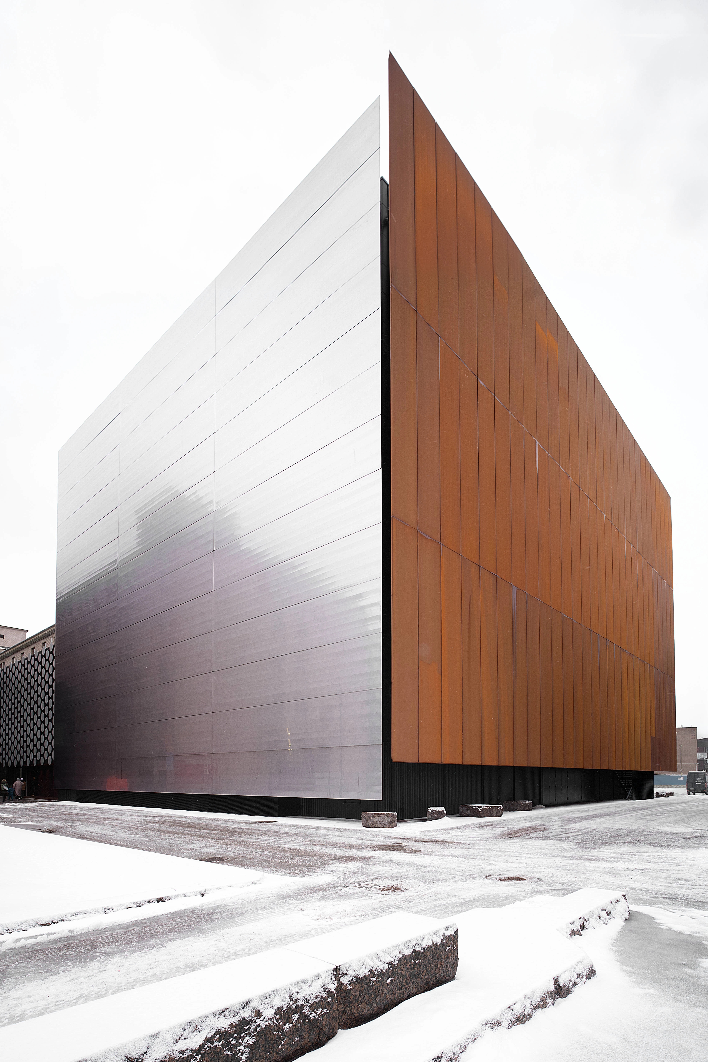
The architecture of the Dance House was inspired by dance. The aim was to examine the underlying principles of dance rather than its forms and aesthetics. Dance deals with gravity, lightness, and the weight of the human body. The main façades consist of two gigantic steel walls, lifted from the ground and hovering in the air, seemingly defying gravity. The two walls are in dialogue: one wall is made of rough rusted steel, and another of shiny stainless steel. Dance performances also create illusions. The steel wall of the entrance square forms a gigantic surface for reflections and light in the darkening evening. The light satin-like steel surface can be transformed with light, it can become a part of the scenery of the dance events. Facing the park, the North facades are covered by hundreds of circular aluminum discs. The discs create abstract rhythmic surfaces against the sky. Rhythm is also one of the key principles of dance. In the interiors, robust surfaces of raw steel and concrete meet theatre lighting systems, technical installations, and striking colors. Lights and shadows play with reflective surfaces. Together, these aim to create a "burlesque" quality reminiscent of the films by Finnish director Aki Kaurismäki. In the lobby, the interactive lightwork "The Other" is created by artist Eetu Huhtala. The light system reacts softly to the movement of the visitors entering the space, which creates a delicate and experiential light installation. The interactive lightwork transforms into art according to the movements of the people in the space – just like a dance.
綜觀該案,整體項目靈感源於「舞蹈」,精確來說是舞蹈的基本原理,而非形式或美學。舞蹈,涉及重力、輕盈和人體自身重量,呼應此概念,由兩堵巨幅鋼牆組成的建築立面,彷若懸浮於半空,好似與地心引力進行反抗,且兩堵鋼牆同中存異,一面粗糙鏽蝕,另面則平滑閃亮。伴隨舞蹈表演易產生的幻覺感,平滑的不鏽鋼牆,也在夜幕降臨時成為一個巨型反射面,照映著光線與陰影,既呼應季節更迭變化,亦成為當地城市風景的一部分。此外,面向公園的北立面則覆蓋數百個圓形鋁盤,在天空的襯托下,該元素創造出抽象卻富有節奏的外觀,而節奏亦是構成舞蹈的關鍵之一。踏入室內空間,堅硬的原鋼和混凝土結構整合了照明系統、設備裝置和鮮明色彩。當光線和陰影跳躍於表面之上時,彷彿創造某種「滑稽感」,讓人聯想起芬蘭名導演阿基.郭利斯馬基的電影風格;而大廳內的互動燈光作品「The Other」,是由藝術家埃圖.胡赫塔拉所創作。有趣的是,該項目的燈光系統會對依據參觀者的動作產生相對反應,從而創造出精緻且具體驗式的光之意象,如同舞蹈——相互呼應、彼此流動。
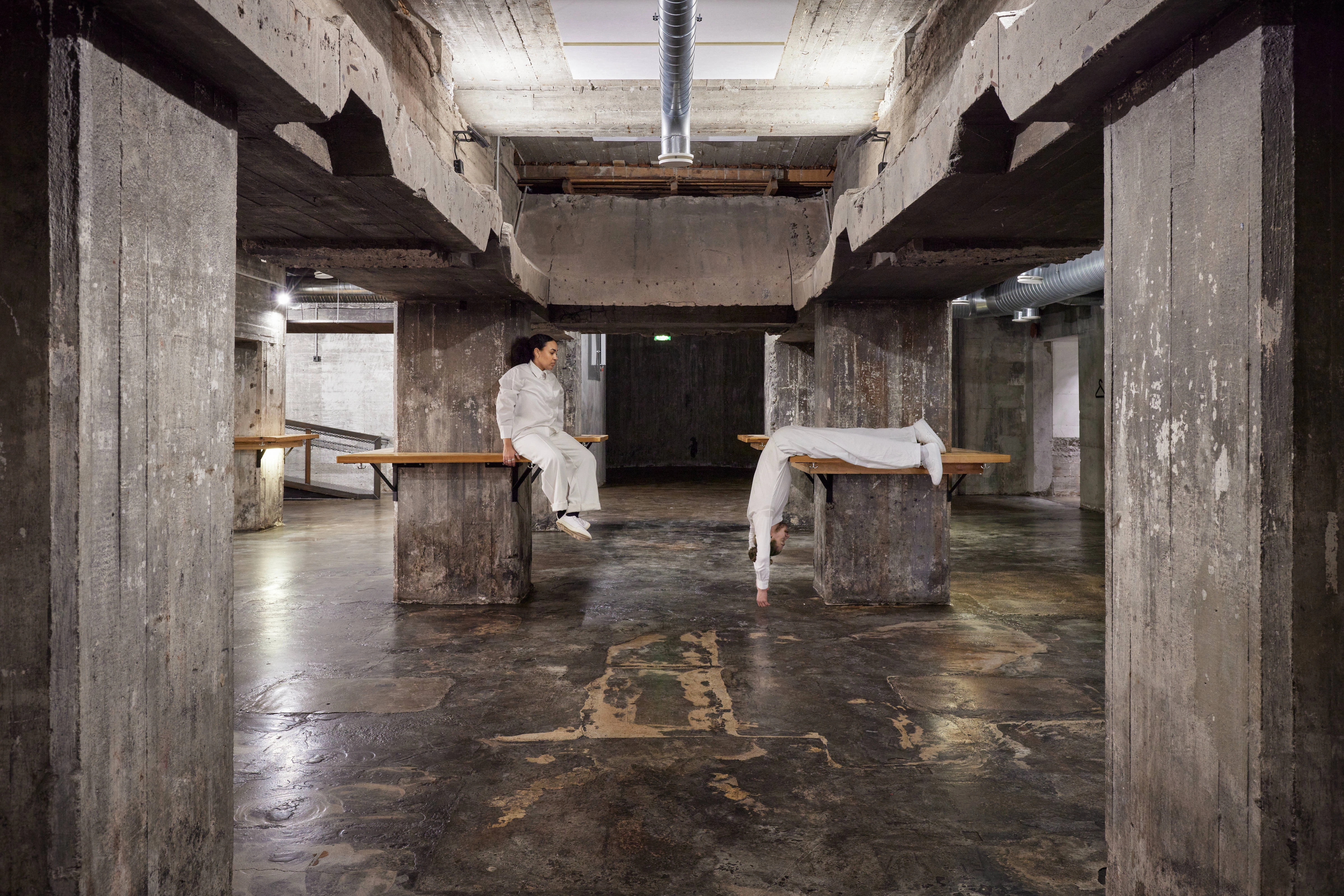
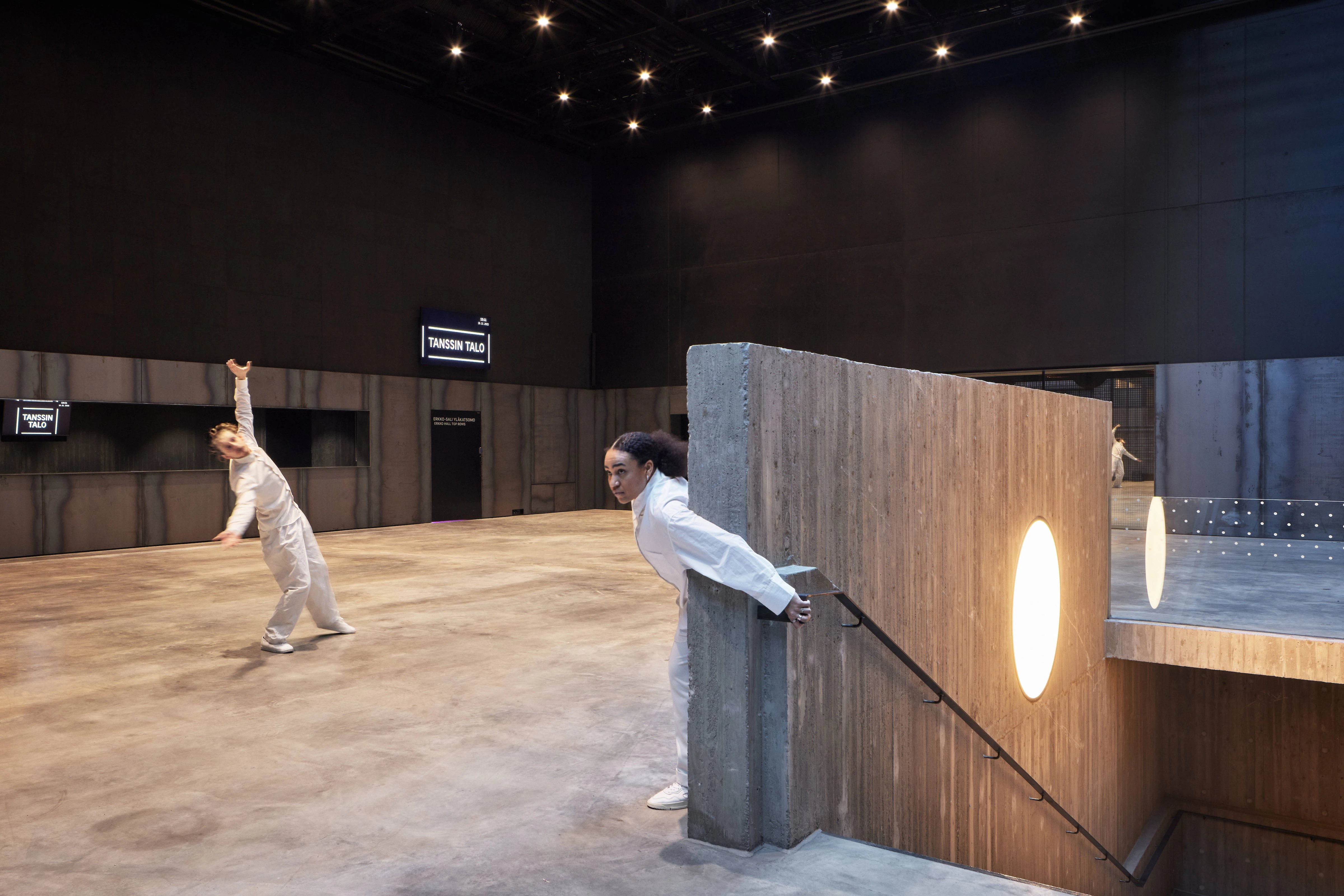
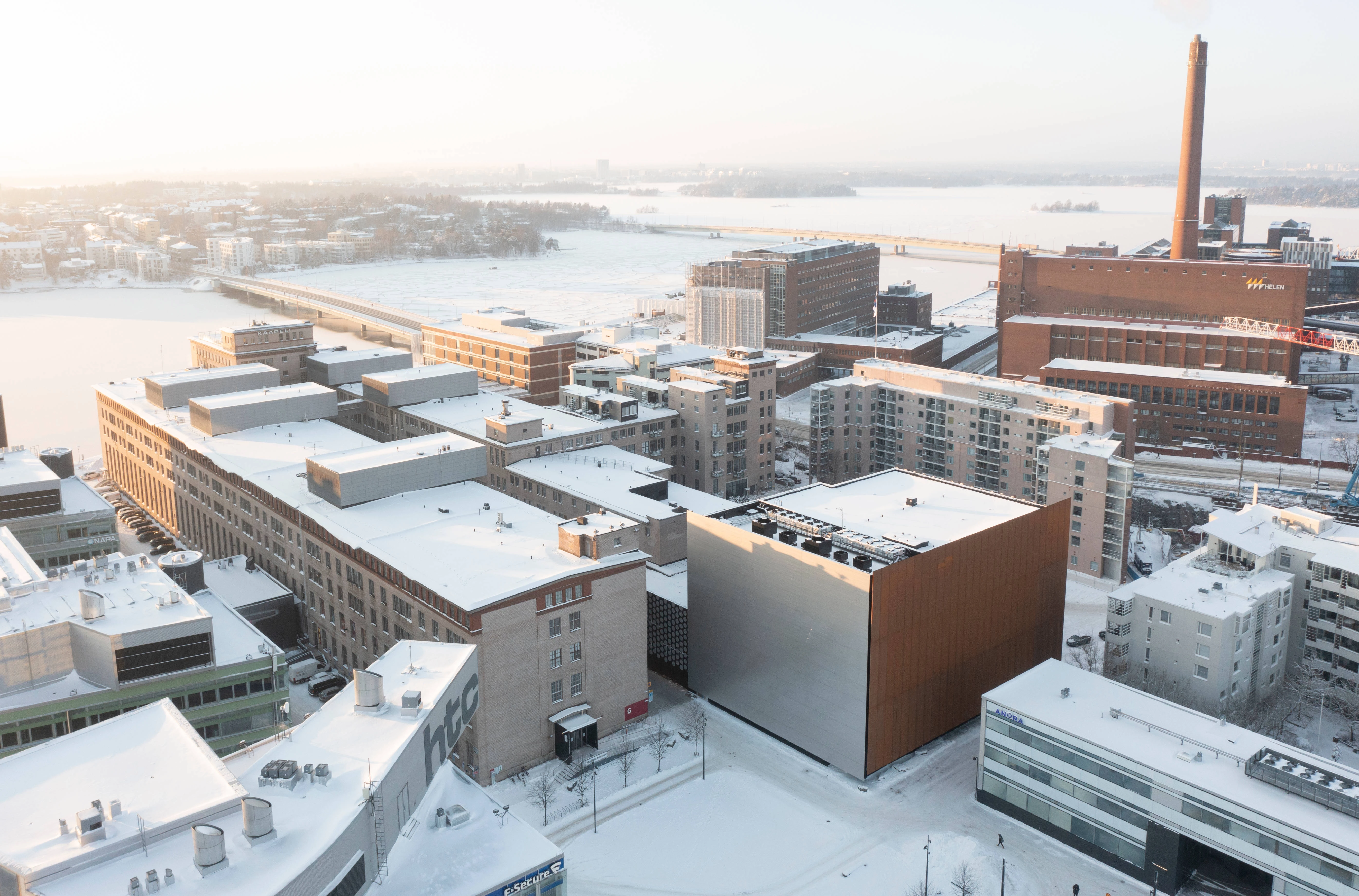
主要建築師:提姆.庫克拉 哈里.林德伯格
結構工程:因西諾里特顧問公司
施工單位:哈特拉有限公司
景觀設計:野間景觀建築師事務所
空間性質:藝術.教育
業主:卡佩利塔洛有限公司
建築面積:6,300 平方公尺
主要結構:鋼構.混凝土
座落位置:芬蘭赫爾辛基
影像:托馬斯.尤塞莫 漢努.里特基 彼得.沃倫林內
文字:JKMM建築師事務所
採訪:洪雅琪
Principal Architects:Teemu Kurkela.Harri Lindberg
Structural Engineering:A-Insinöörit Oy
Contractor:Haahtela Oy
Landscape Design:Nomaji maisema-arkkitehdit Oy
Character of Space:Art.Educational
Client:Kiinteistö Oy Kaapelitalo
Building Area:6,300 ㎡
Principal Structure:Steel.Concrete
Location:Helsinki, Finland
Photos:Tuomas Uusheimo.Hannu Rytky.Peter Vuorenrinne
Text:JKMM Architects
Interview:Grace Hung

