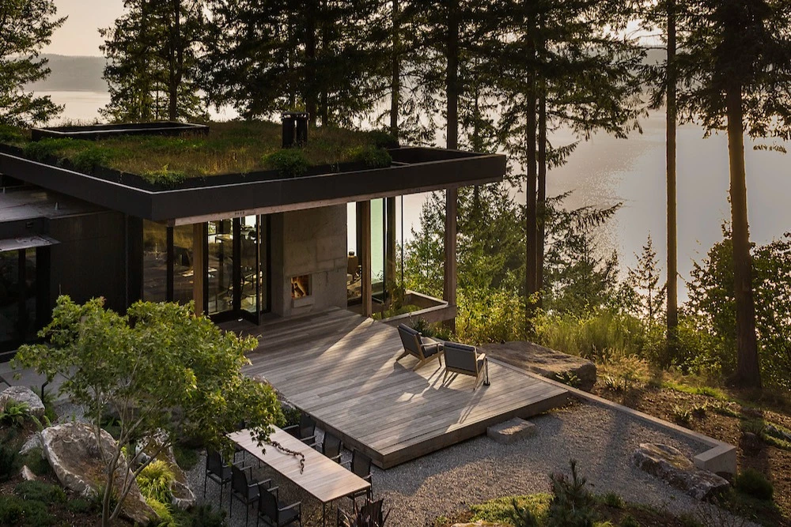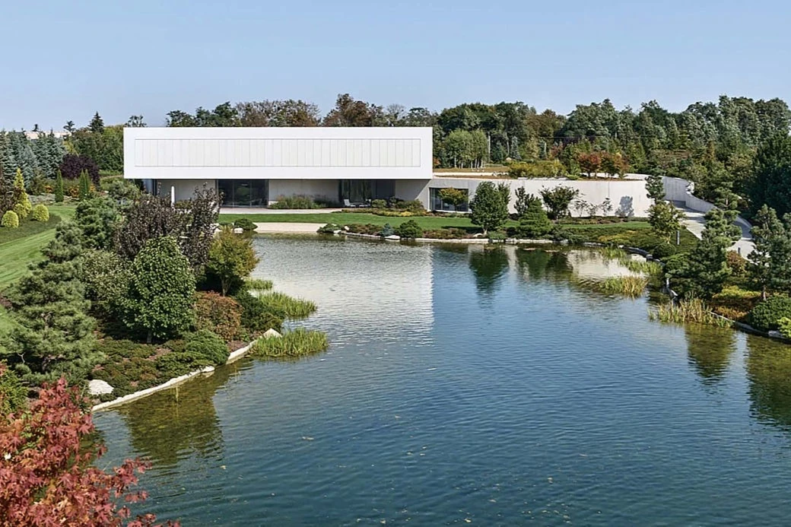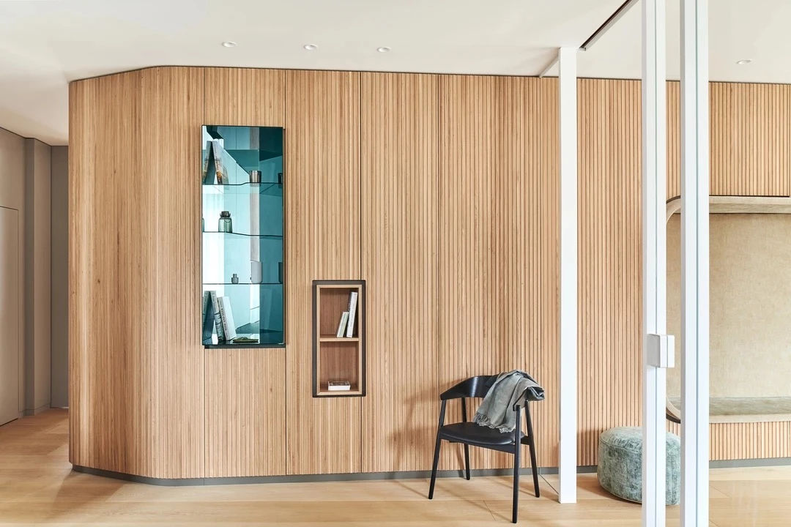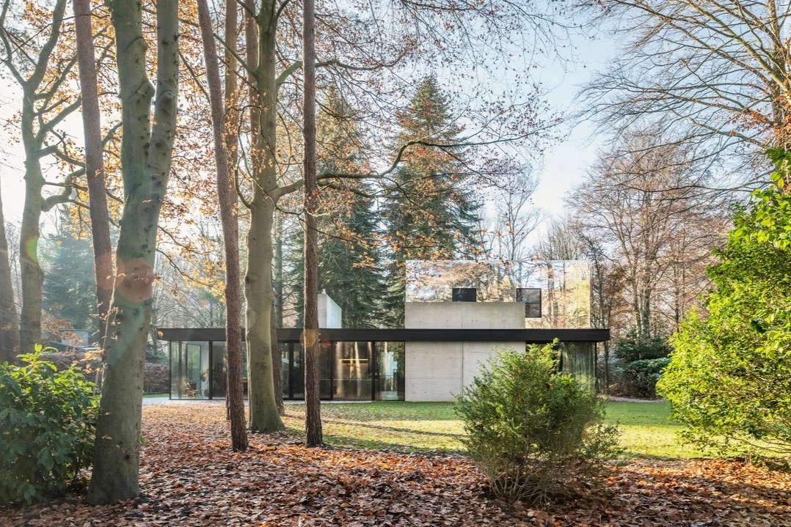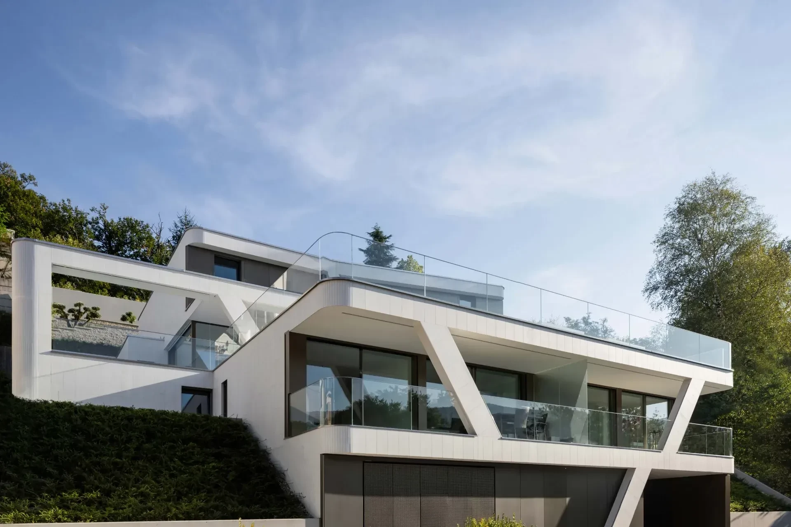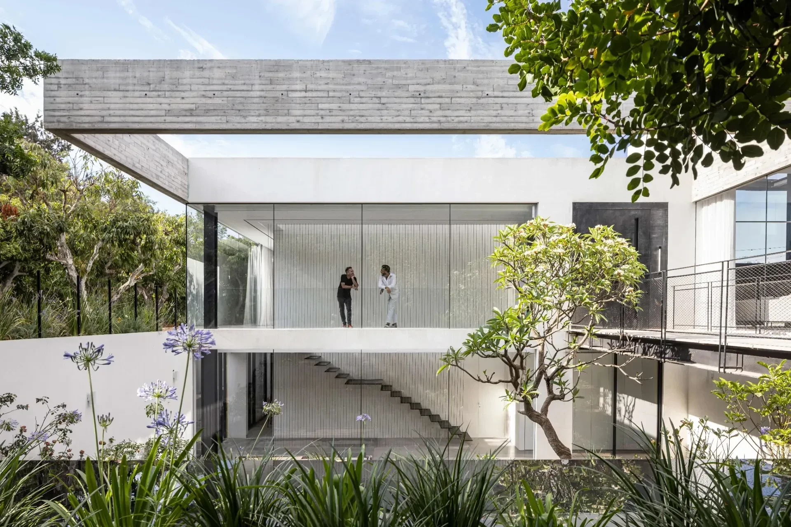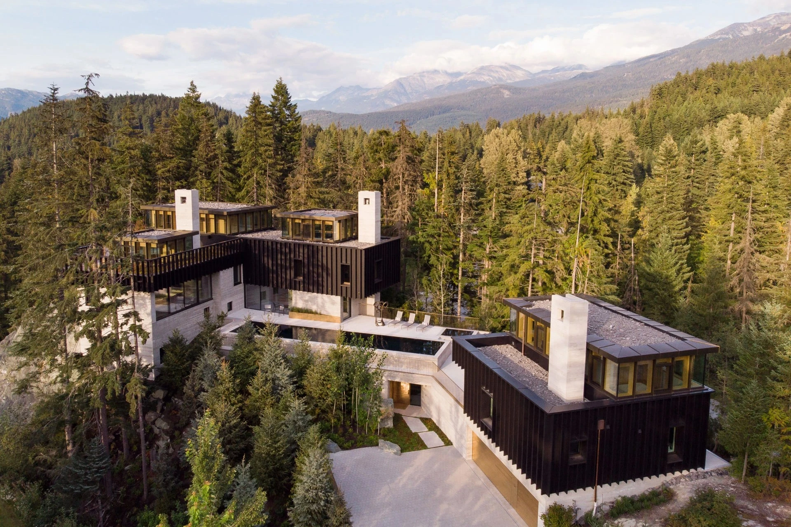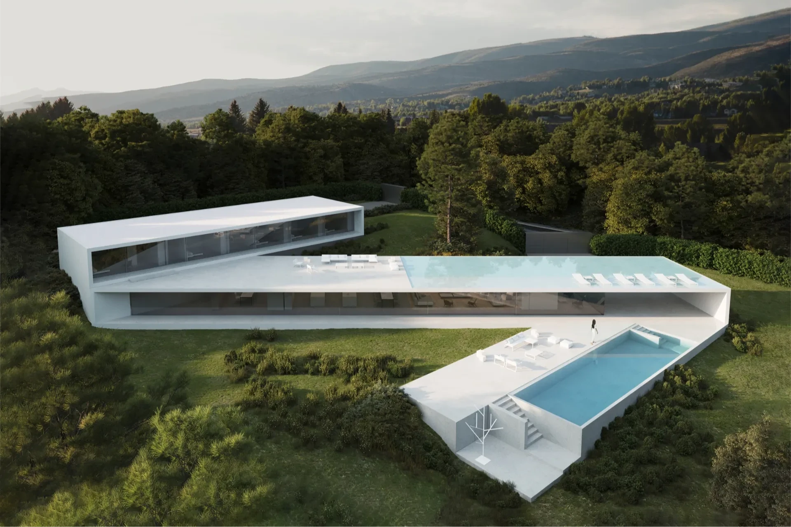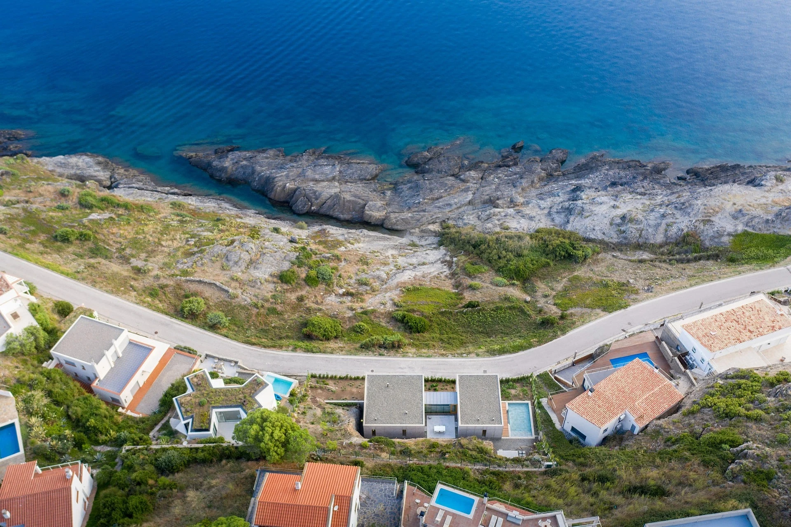巴西聖保羅 杜拉特克斯棕櫚木之屋
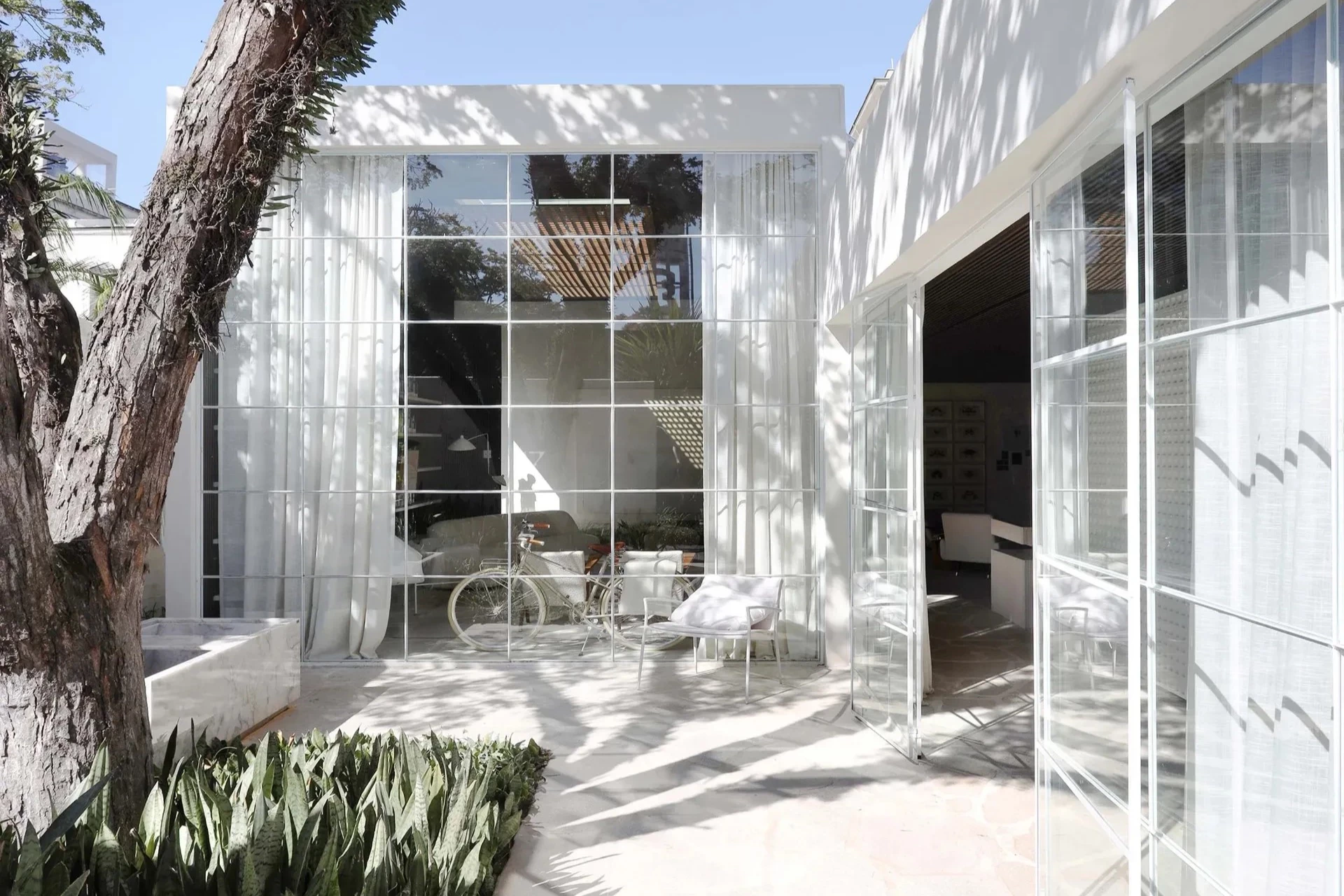
Nildo José devised a project of 155 square meters in area with fluid and minimalist spaces. Encompassing a living room, a kitchen and dining room, a courtyard with a tree in the middle and a master suite, the house escapes from ready-made formulas and the stereotype of colored Bahia. Every detail reflects a special bond with his homeland in a sober way, rich in art, “bossa” and poetry.
Inside, natural stone flooring forms the visual alongside large window panes, installed around the outside garden of Snake Plant (Sansevieria trifasciata, in Portuguese it translates to “Espadas de São Jorge” or St. George’s Swords) - signed by Bia Abreu landscaping - thus making another reference to the Bahian mystic, letting the sunlight in and visually bringing the landscape inside the house – a way to recreate the color and the Brazilian Northeastern heat. There is a skylight opening in the ceiling over the living room, protected by a special glass that controls sunrays, and a wood latticework panel, that filters the light and was chosen as it is an element of Bahian architecture, favoring a ventilated internal space, an important feature due to the warm temperatures of the region. This architectural element (latticework wood panel) is also present in the construction of the bathroom and kitchen. Both located in a joint central box, made of that material, the inside spaces can become invisible only by closing the doors belonging to this microarchitecture. In the living room, a large bookshelf designed by the office and Florense, takes up one of the walls exhibiting bottles of cachaça cointaining Bahia's sand, making an analogy to the colonial past of the Recôncavo in a subtle way.
尼爾多•何塞 (Nildo José) 打造了一個面積 155 平方公尺,風格流暢而簡約的空間。包含客廳、廚房餐廳、主臥室和中央種植了一棵樹的庭院,整體設計擺脫常見的公式和巴伊亞(Bahia)(繽紛多彩的刻板印象)。每一個細部都充滿了藝術感、巴薩風(Bossa)和詩意,明確地反映出他對家鄉特別的情感。
在室內,天然石材地板和大片落地窗形成主要視覺印象,窗外由比雅·阿布瑞(Bia Abreu)園藝公司設計的花園種植了大片虎尾蘭(Sansevieria trifasciata,在葡萄牙語中意為聖喬治之劍(Espadas de São Jorge)),再次為這間房屋增添了巴伊亞 (Bahian) 的神秘主義色彩。花園為屋內引進了陽光也從視覺上帶入了景觀,藉此增添色彩和巴西東北的熾烈風情。客廳天花板上開設的天窗裝設了可控制日照的特殊玻璃,以及可過濾光線的木格板。之所以選用木格板,除了因為它也是巴伊亞的建築元素,同時有利於促進室內通風。由於當地氣候炎熱,這一點甚為重要。這項建築元素也出現在浴室和廚房中,兩者都位於空間中央的方盒中。木格板的設計使得這塊空間唯有在關上門自成一個微型建築時才無法被看見。在客廳中,一個由該建築事務所和佛羅倫薩設計公司(Florense)共同設計的大型書架佔據了其中一整面牆,架上擺放著許多裝著巴伊亞沙的卡莎夏(cachaça)酒瓶,以一種隱約的方式比擬巴伊亞雷孔卡瓦(Recôncavo)的殖民歷史。







Principal Architect:Nildo José
Structural Engineering:Iberê Gibin
Character of Space:Enclosed Showcase
Client:CASACOR São Paulo (Showcase firm)
Total Floor Area:155 m²
Principal Materials:Plaster Board•Steel Structure
Location:São Paulo, Brazil
Photos:Denilson Machado
Interview:Rowena Liu
Text:NJ+ (Nildo José + Arquitetos)
主要建築師:尼爾多•何塞
結構工程:Iberê Gibin
空間性質:
業主:CASACOR São Paulo (Showcase firm)
空間面積:155 平方公尺
主要建材:石膏板•鋼結構
座落位置:巴西聖保羅
影像:德尼爾森•馬查多
採訪:劉湘怡
文字:NJ+ (尼爾多•何塞+建築事務所)
Mackenzie, in Sao Paulo, the young architect from
Bahia, Nildo Jose, always had his objective very clear:
"Architecture needs to draw sighs, tell a story and be
a setting for happiness. In addition to this central
challenge, there is a great intimacy with design
trends, contemporary visual arts and the passion for
functional spaces.

