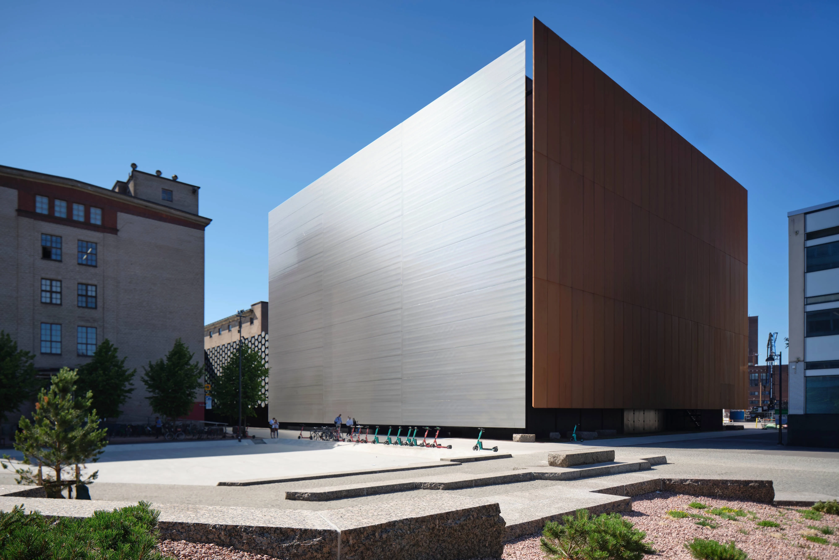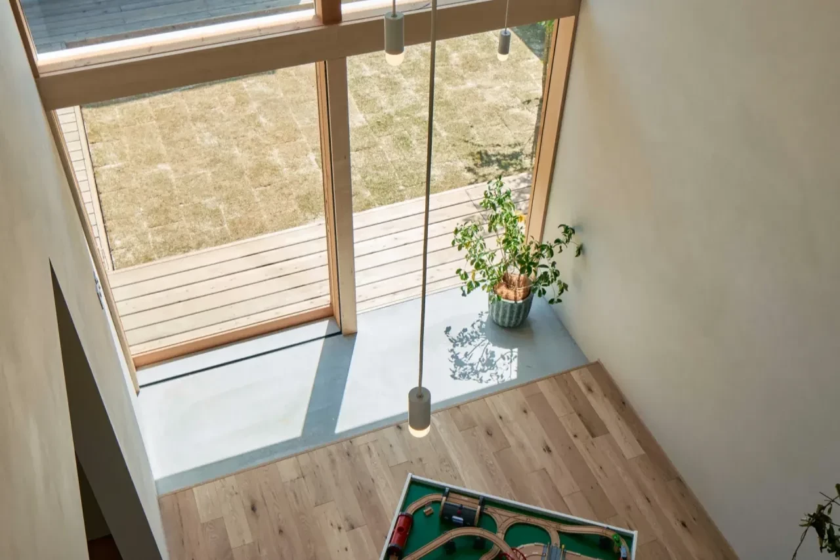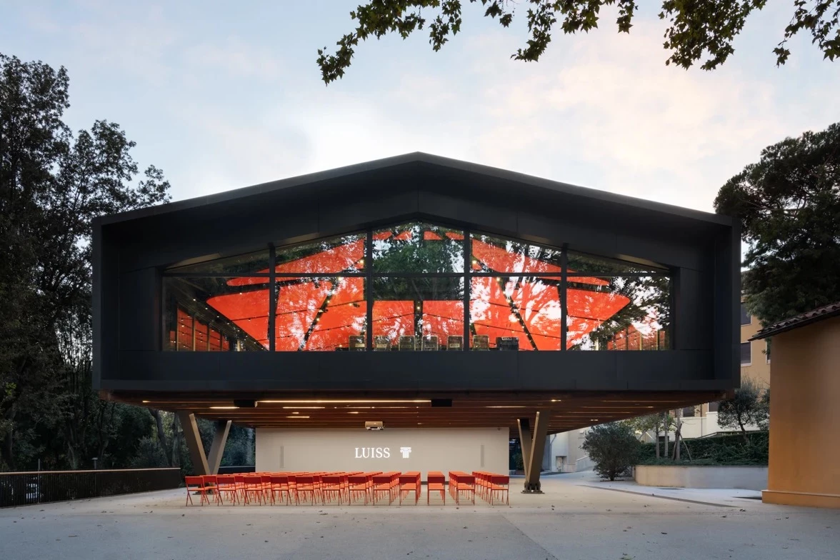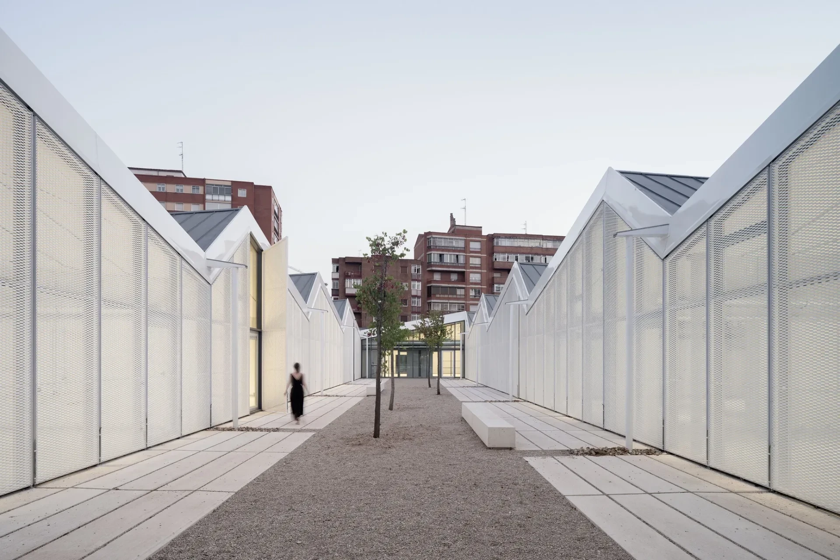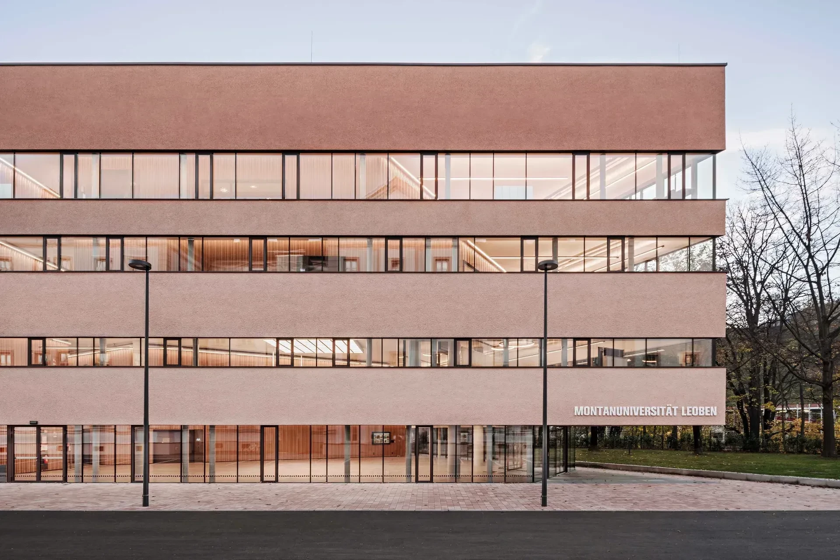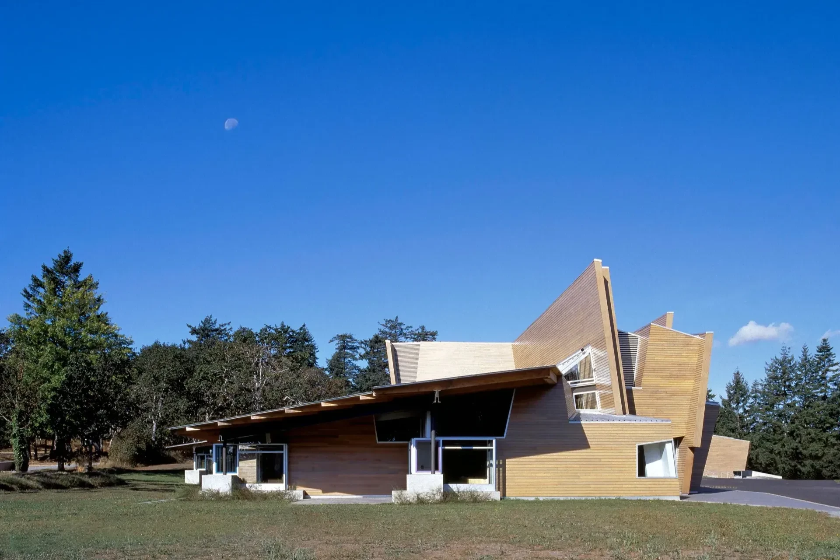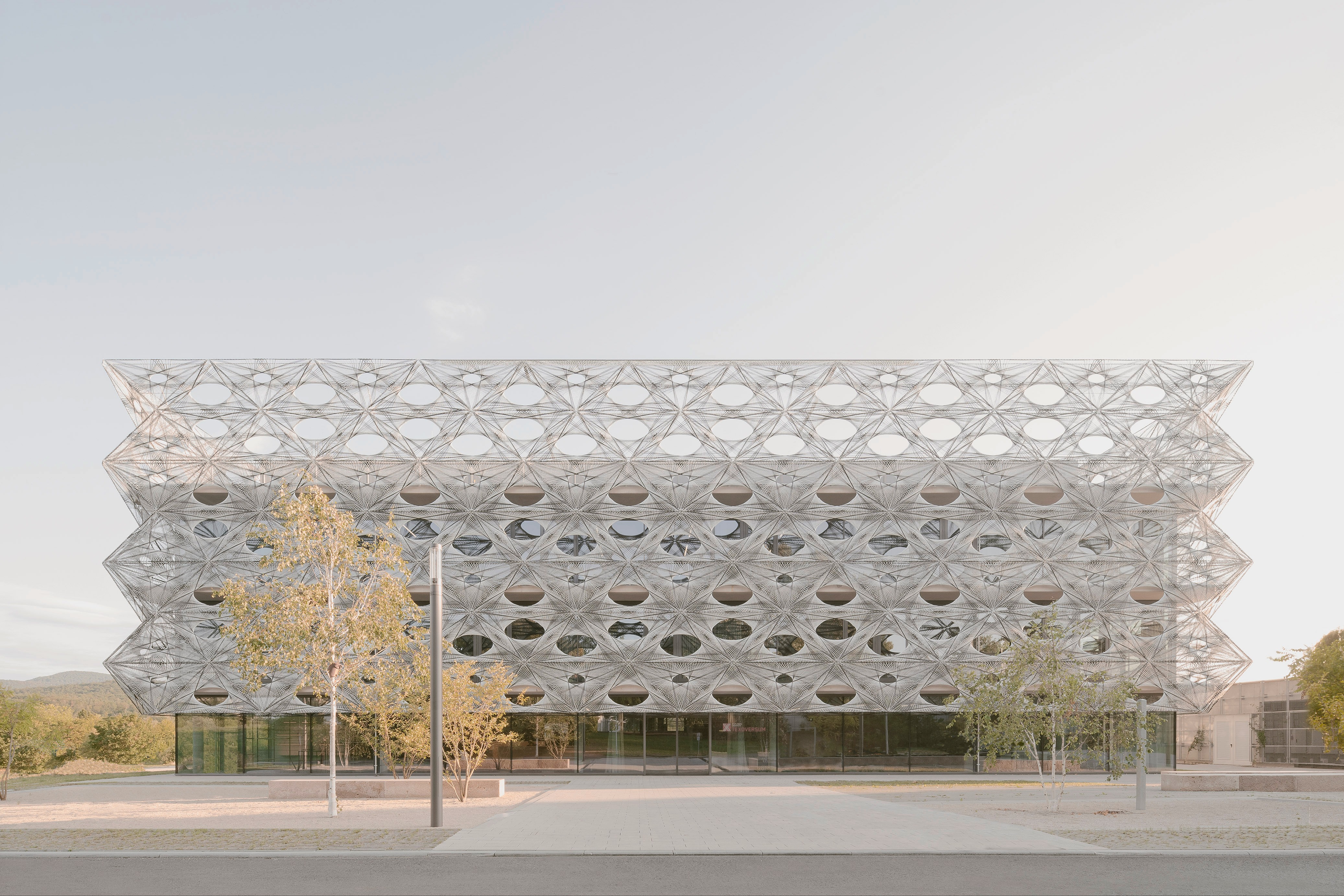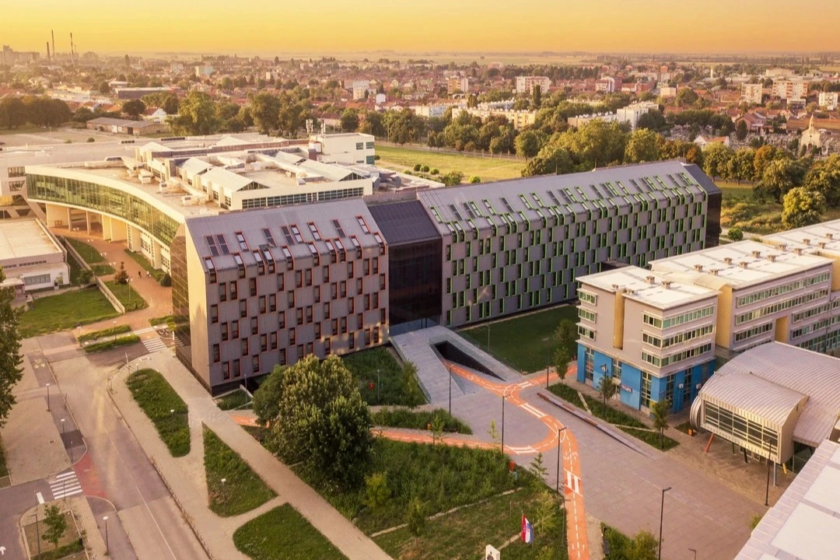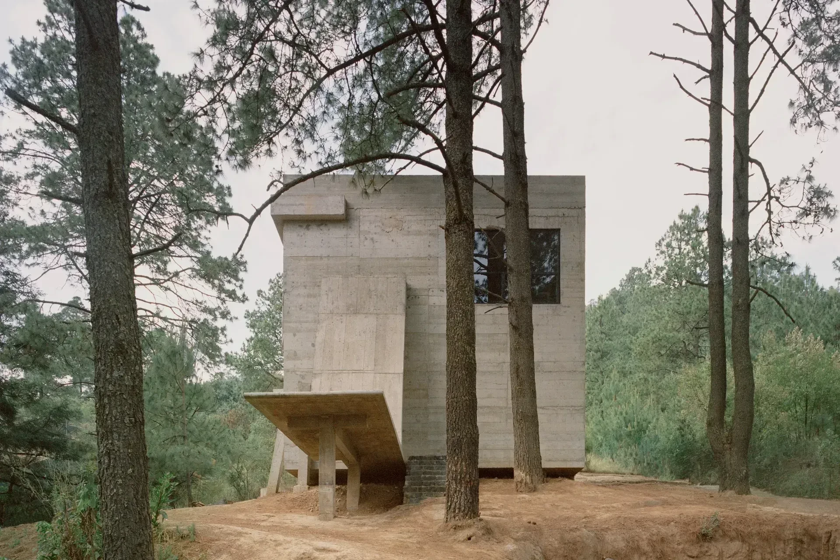立陶宛維爾紐斯 六角形幼兒園
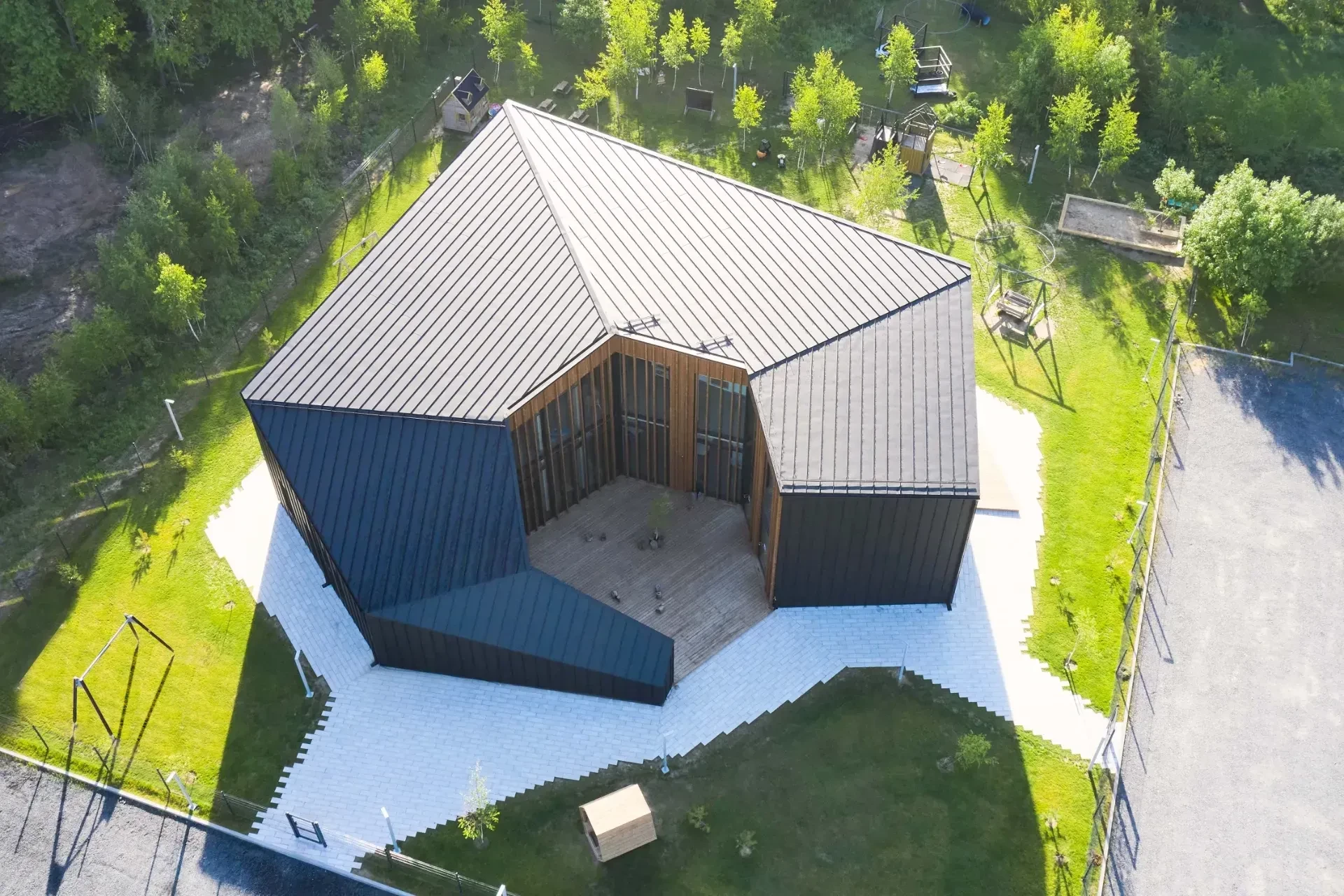
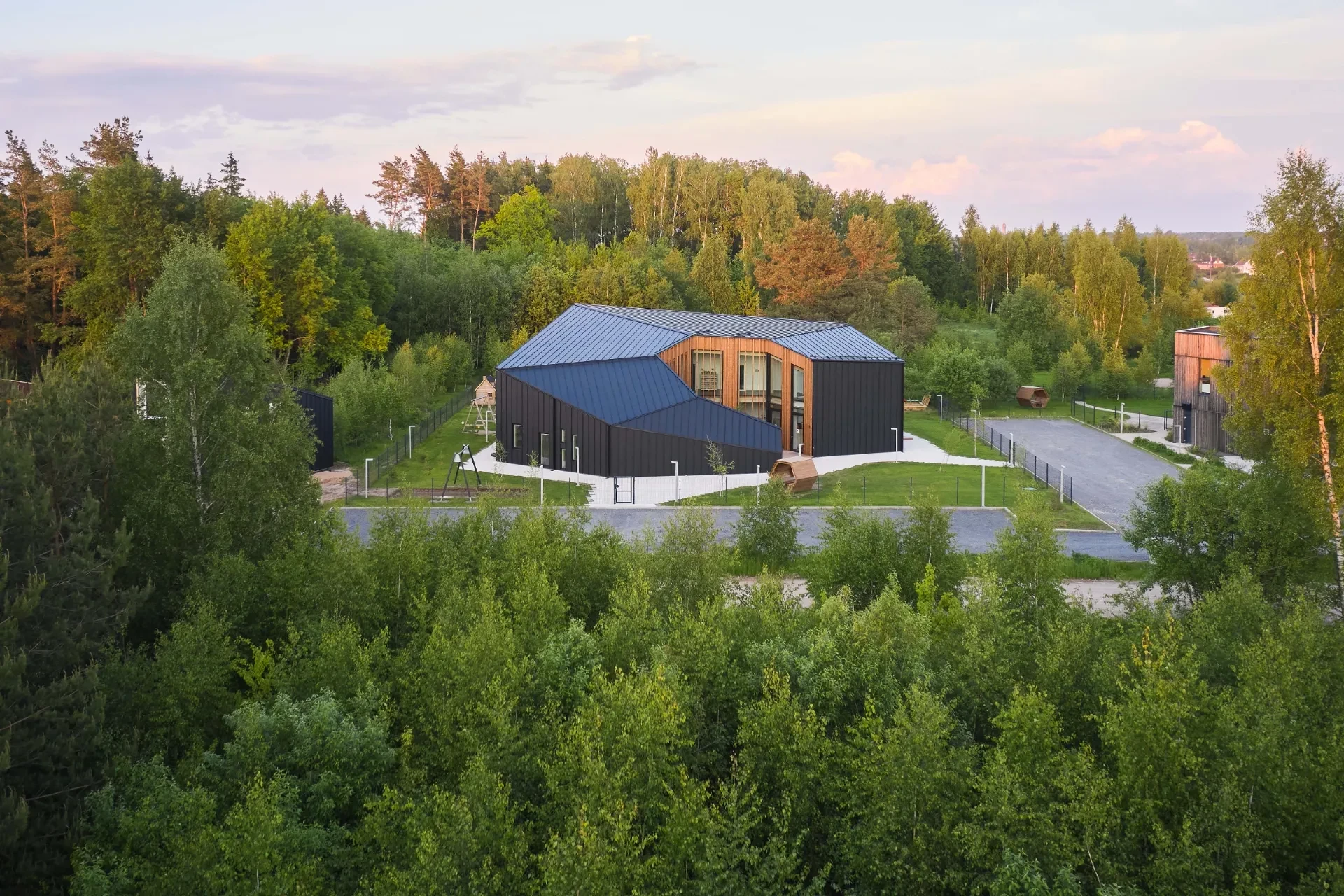
The private kindergarten is a unique addition to the larger 44 ha development known as "Uogu slenis." The placement of the kindergarten next to a Baltic forest accentuated by birches and pine trees creates an exceptional learning environment for children. The design of the building and the surrounding environment is aimed at fostering the children's curiosity, creativity, and love for nature.
這所私立幼兒園是名為 "Uogu slenis" 44 公頃大型開發案的獨特附屬建案。幼兒園毗鄰白樺樹和松樹林立的波羅的海森林,為孩子們創造了獨特的學習環境。 建築和周圍環境的設計旨在培養孩子的好奇心、創造力和對大自然的熱愛。
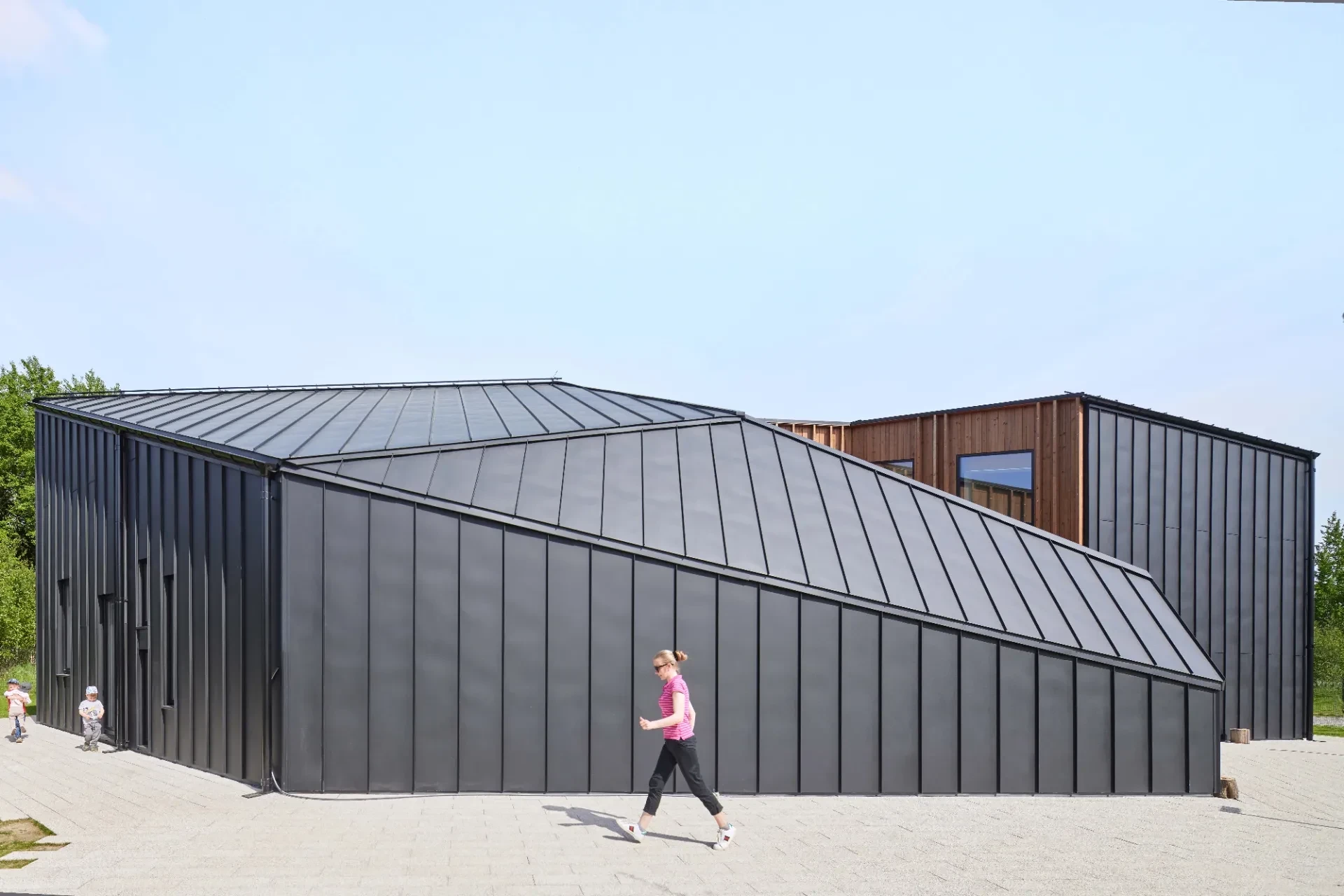
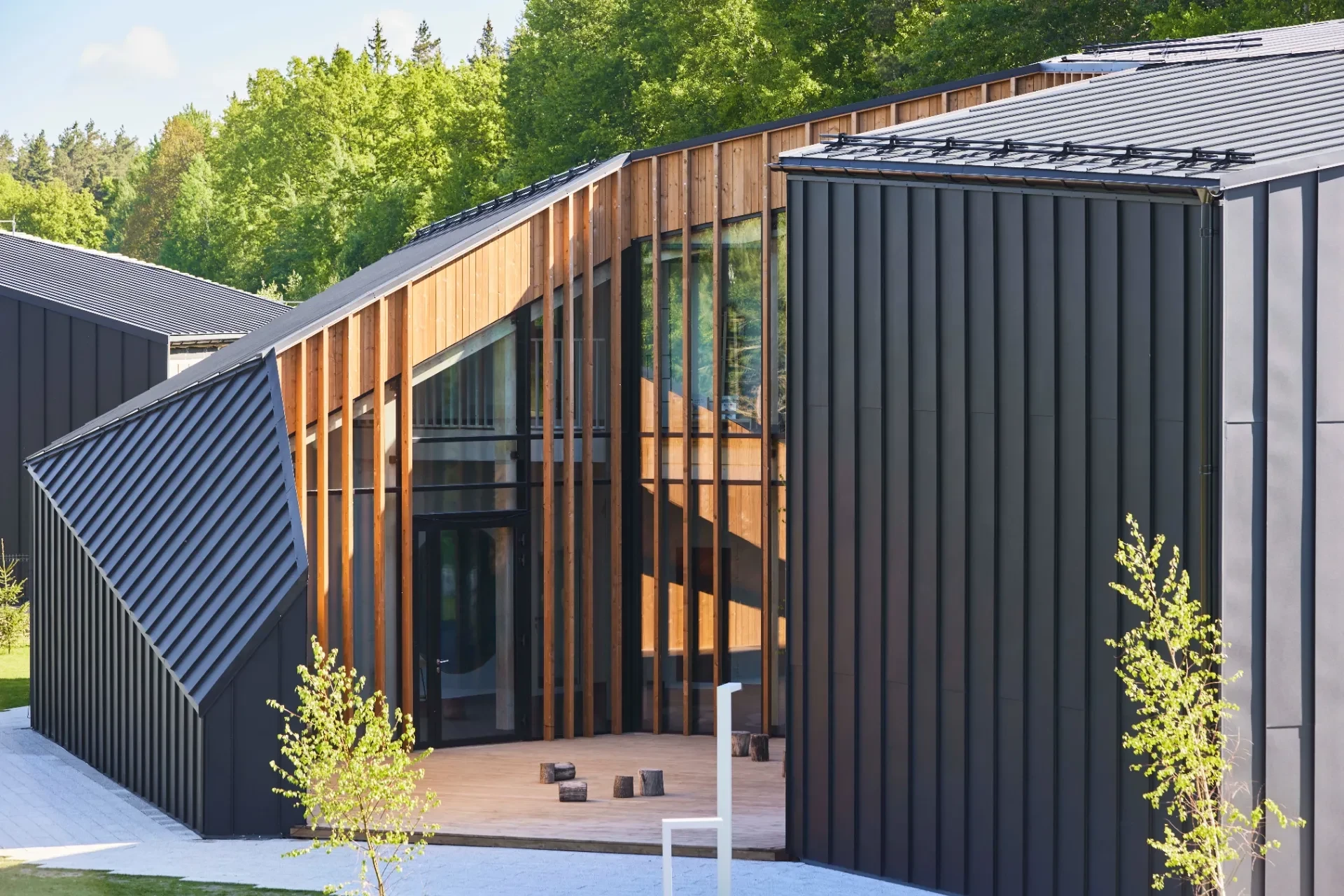
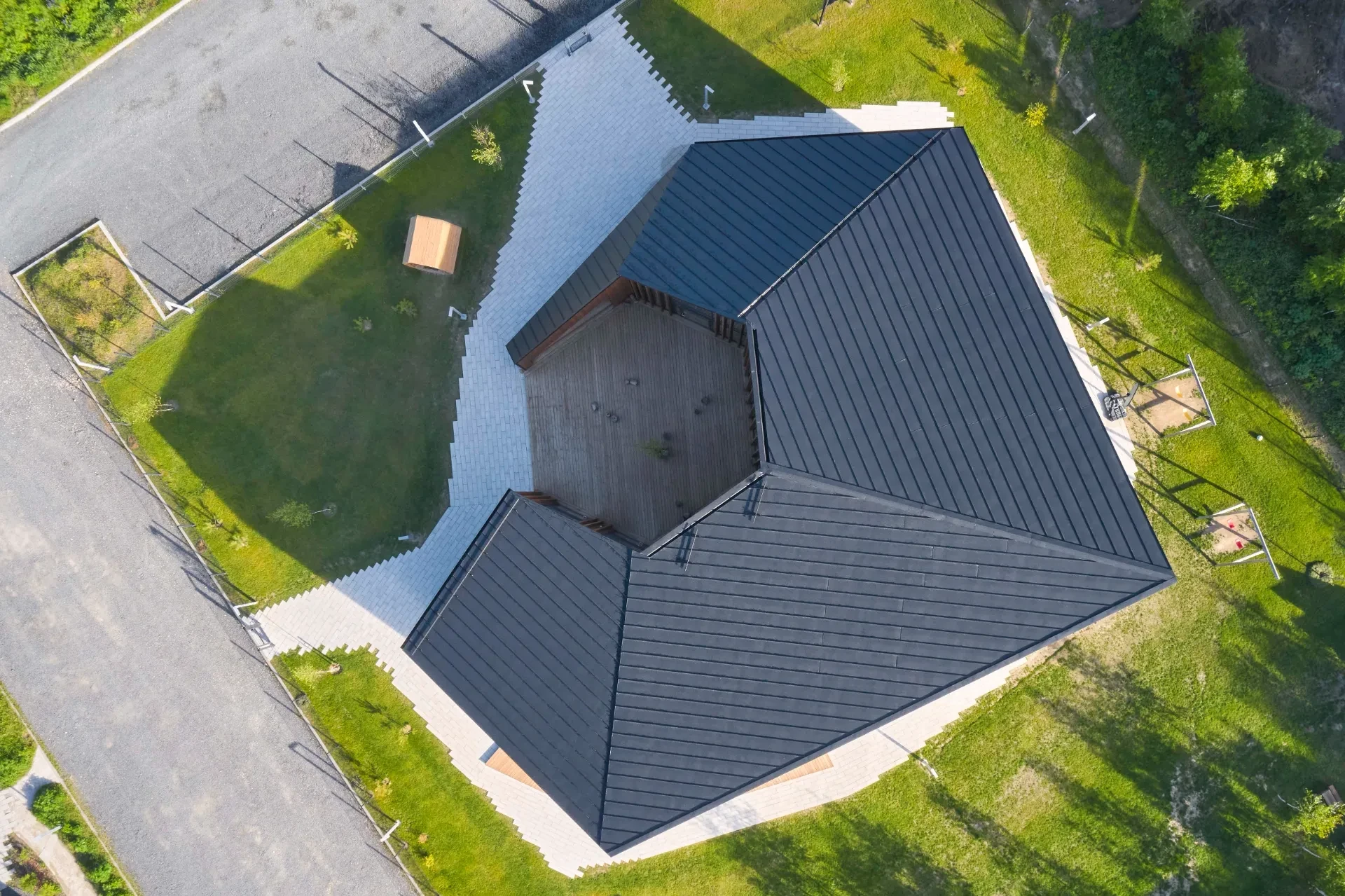
The kindergarten's dynamic volume, along with the other educational and public buildings, sits at the heart of the development. The dark cladding of the external facade creates a striking contrast with the natural surroundings. The tall and narrow windows that extend from the floor provide an unobstructed view of the outside world, allowing children to connect with nature in a unique way.
幼兒園所需的充滿活力的建築體量與其他的教育和公共建築,成為整個計畫的核心。外觀的深色外牆與周圍的自然環境形成了鮮明的對比。 高而窄的窗戶從地面延伸而出,將外在世界一覽無餘,讓孩子們以獨特的方式與大自然融為一體。

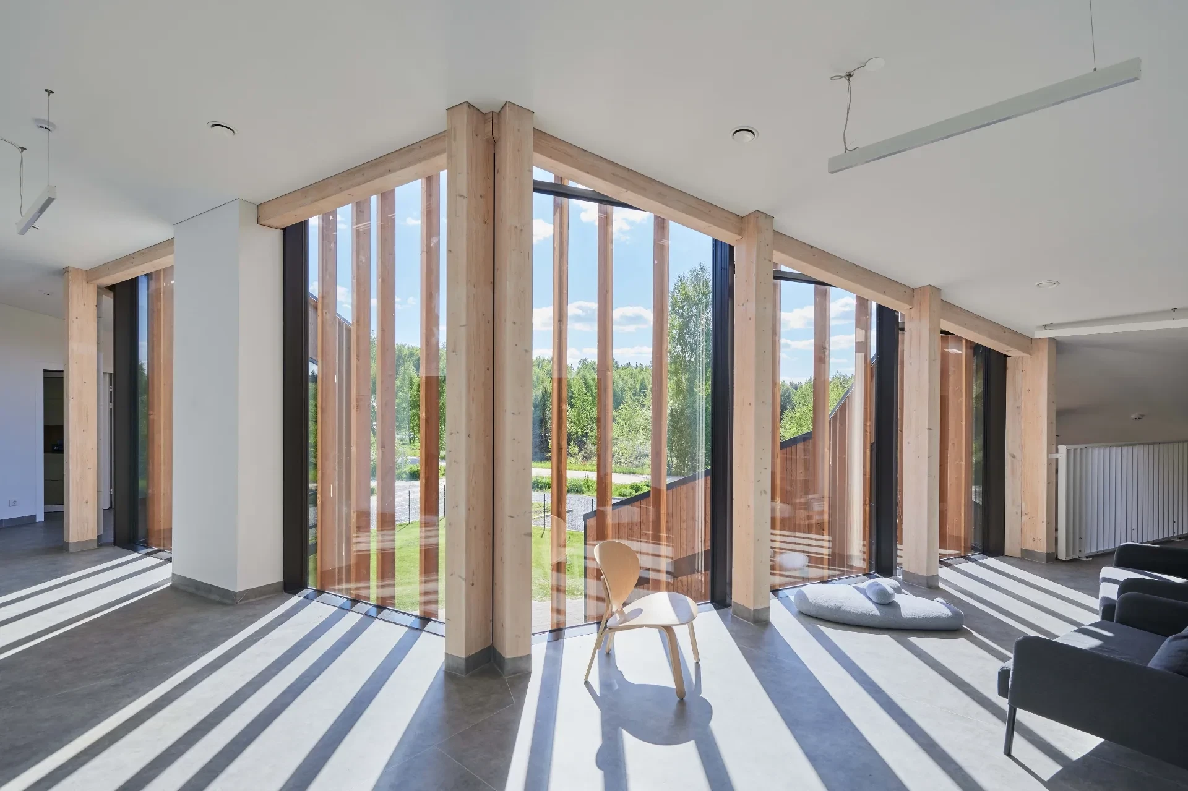
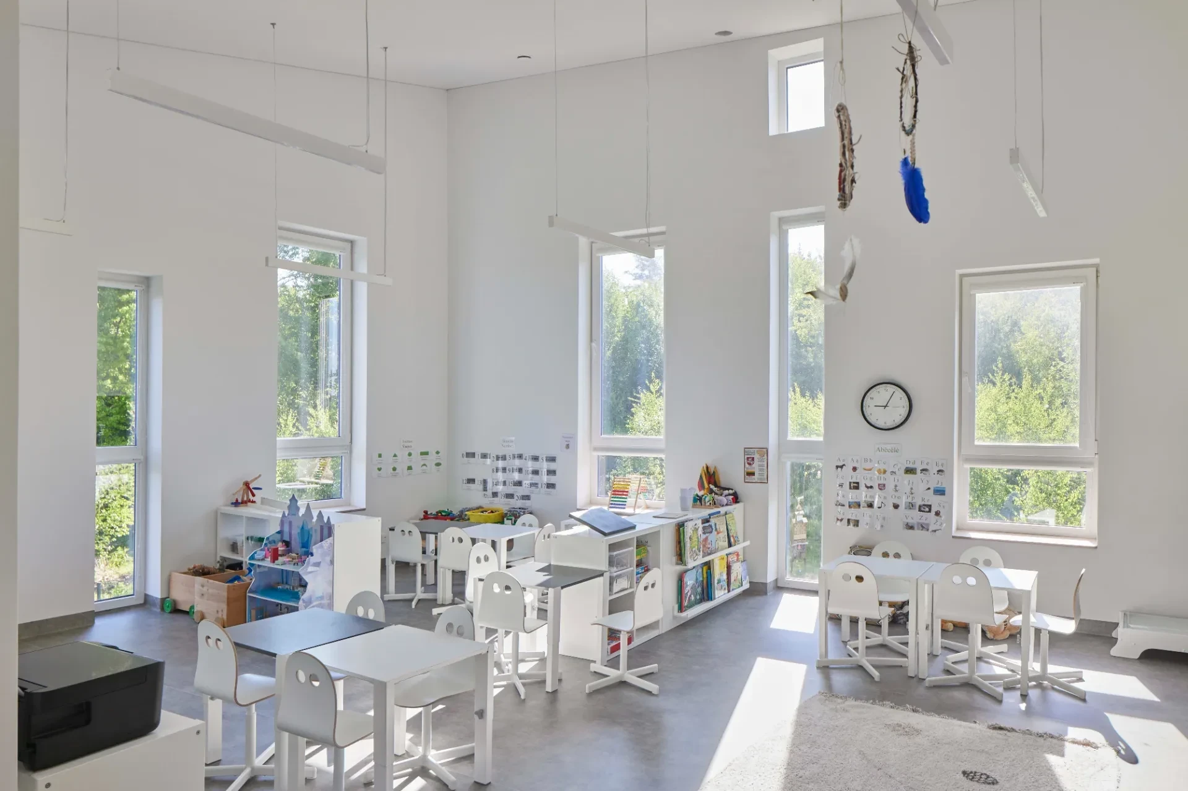
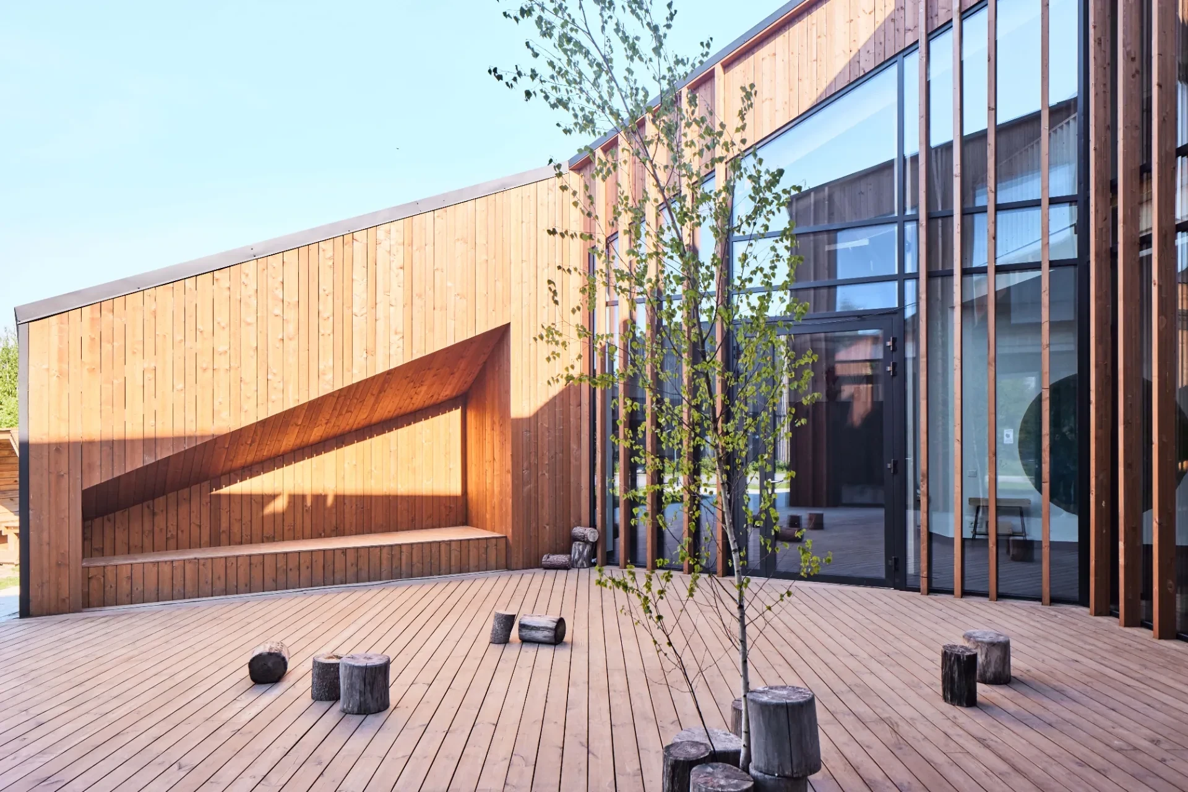
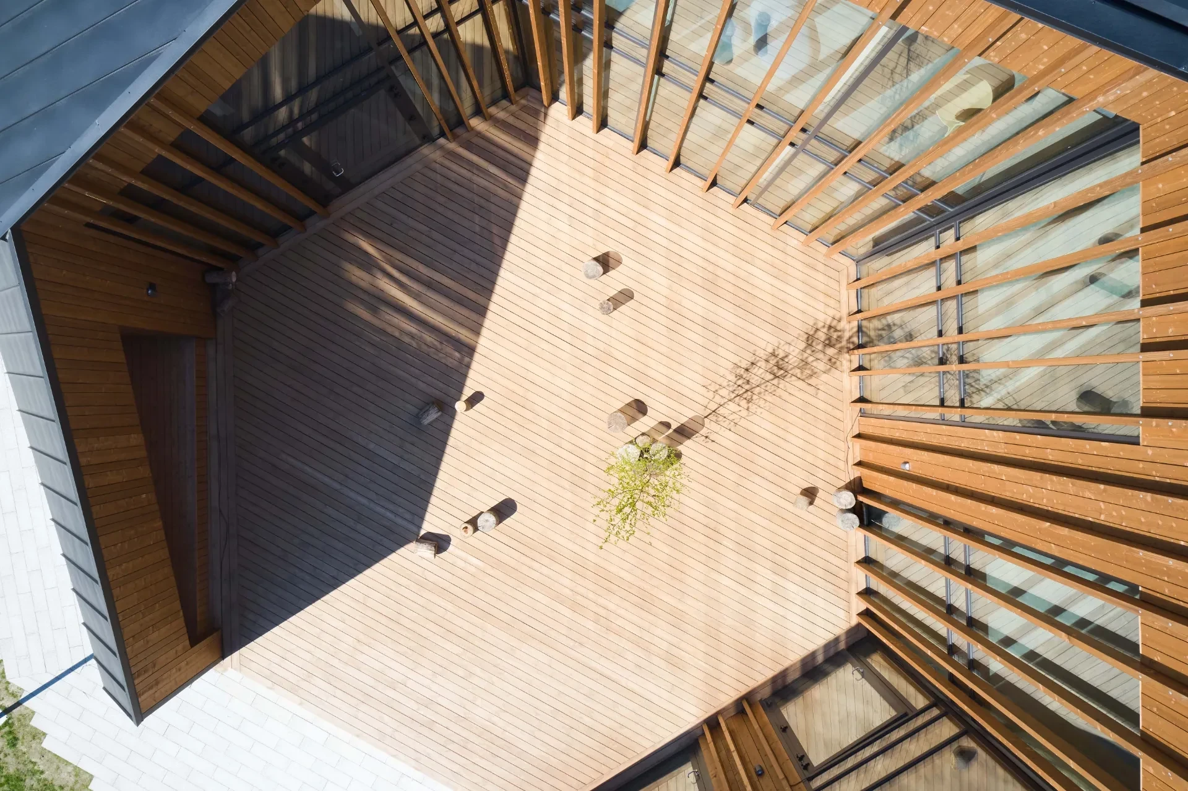
Upon entering the kindergarten, children and adults are welcomed by an inner courtyard. The courtyard's design is focused on providing a safe and stimulating space for children to play and learn. The wooden floor, made from locally sourced materials, is soft and comfortable for children to walk and play on. The courtyard's sunshades provide a comfortable and shaded area for children to play and learn while also protecting them from the harsh sunlight.
一進入幼兒園,兒童和成人皆會被一個內庭院吸引。 庭院的設計重點是為兒童提供一個安全、盡情的玩耍和學習空間。 木地板由當地材料製成,柔軟舒適,方便兒童在上面行走和玩耍。 院子裡的遮陽板為孩子們提供了一個舒適的學習和玩耍空間,同時也保護他們免受刺眼陽光的傷害。
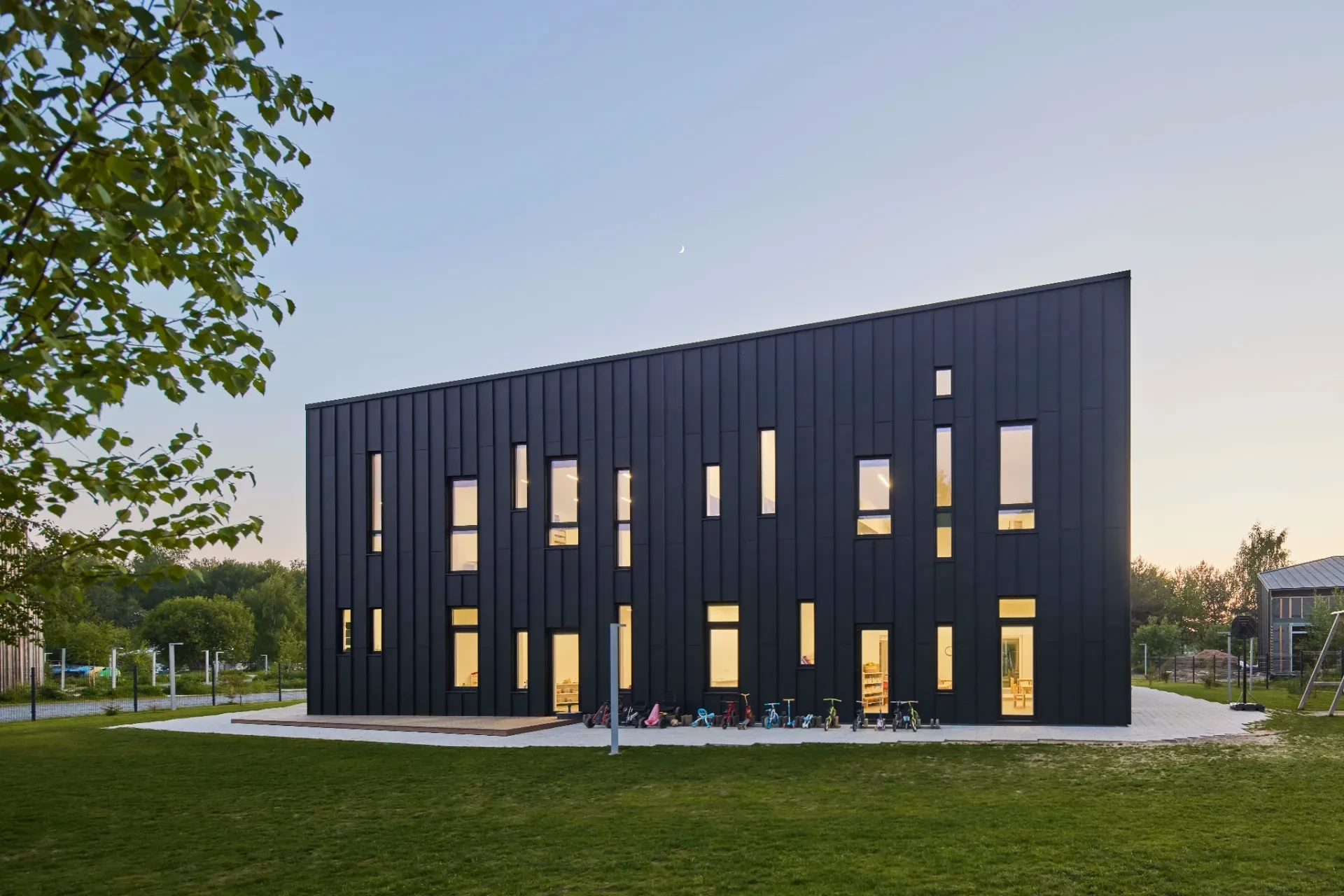
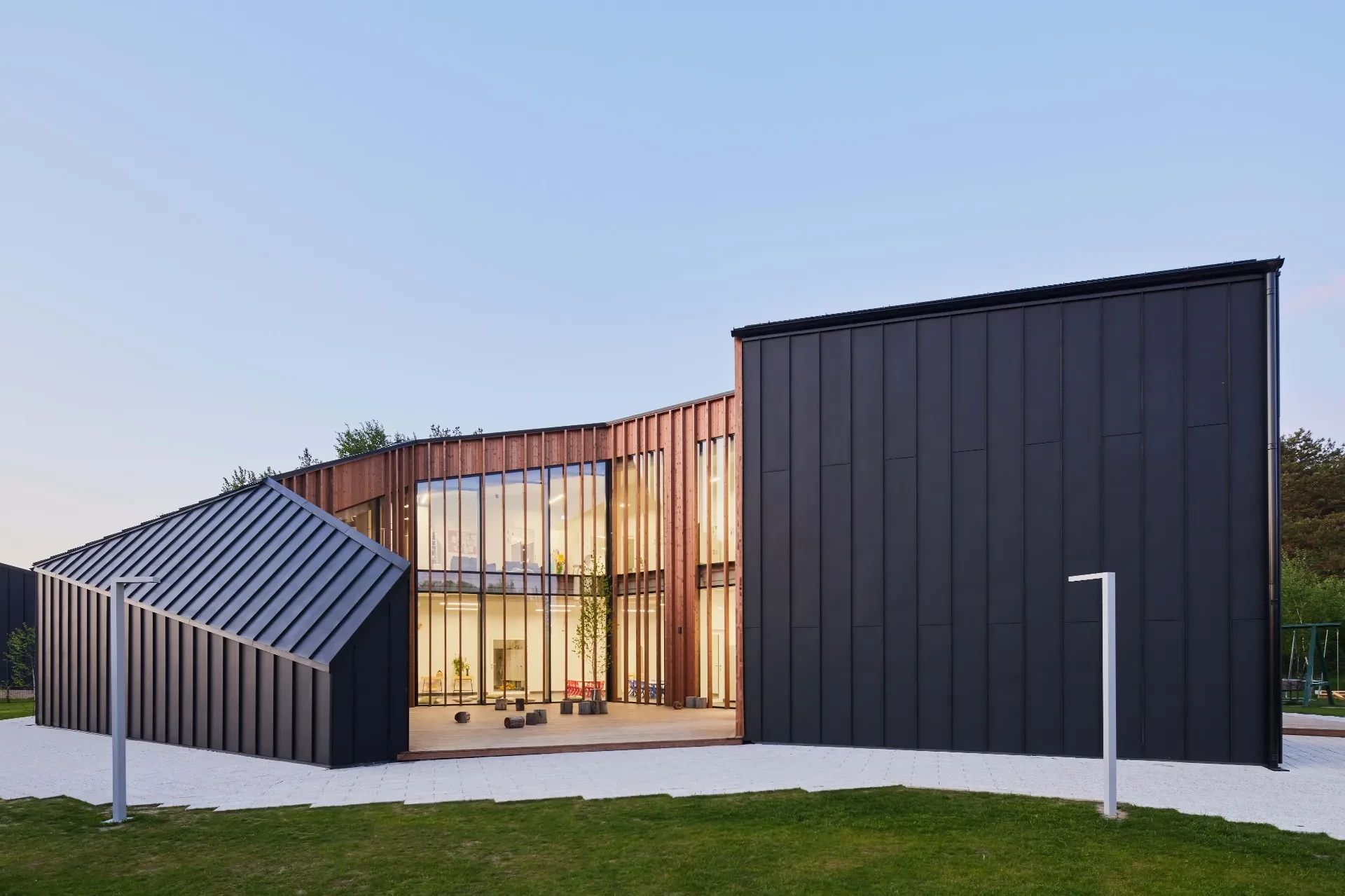
The kindergarten has a total area of 557 m2, which includes seven classrooms. Two of the classrooms are specially designed for very young children, providing them with a safe and nurturing environment to learn and grow. With two entrances, the design of the building allows for two classrooms to be separated from the other spaces, providing privacy and a quiet learning environment for the children.
幼兒園總面積為 557 平方米,包括七間教室。 其中兩間教室是專門為幼兒設計的,為他們提供了一個安全的學習和成長環境。 建築設計有兩個入口,可以將兩間教室與其他空間隔開,為孩子們提供私密和安靜的學習環境。
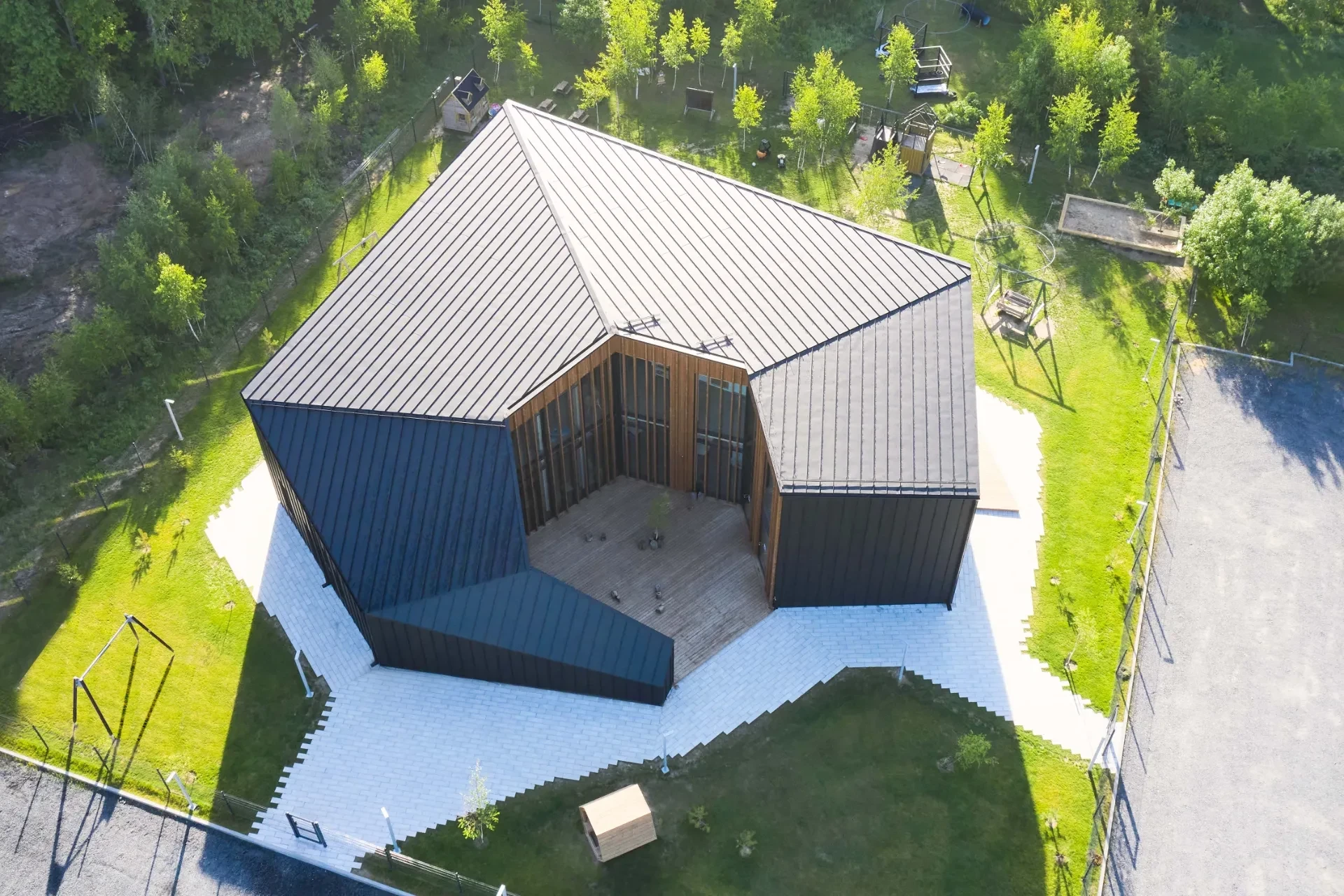
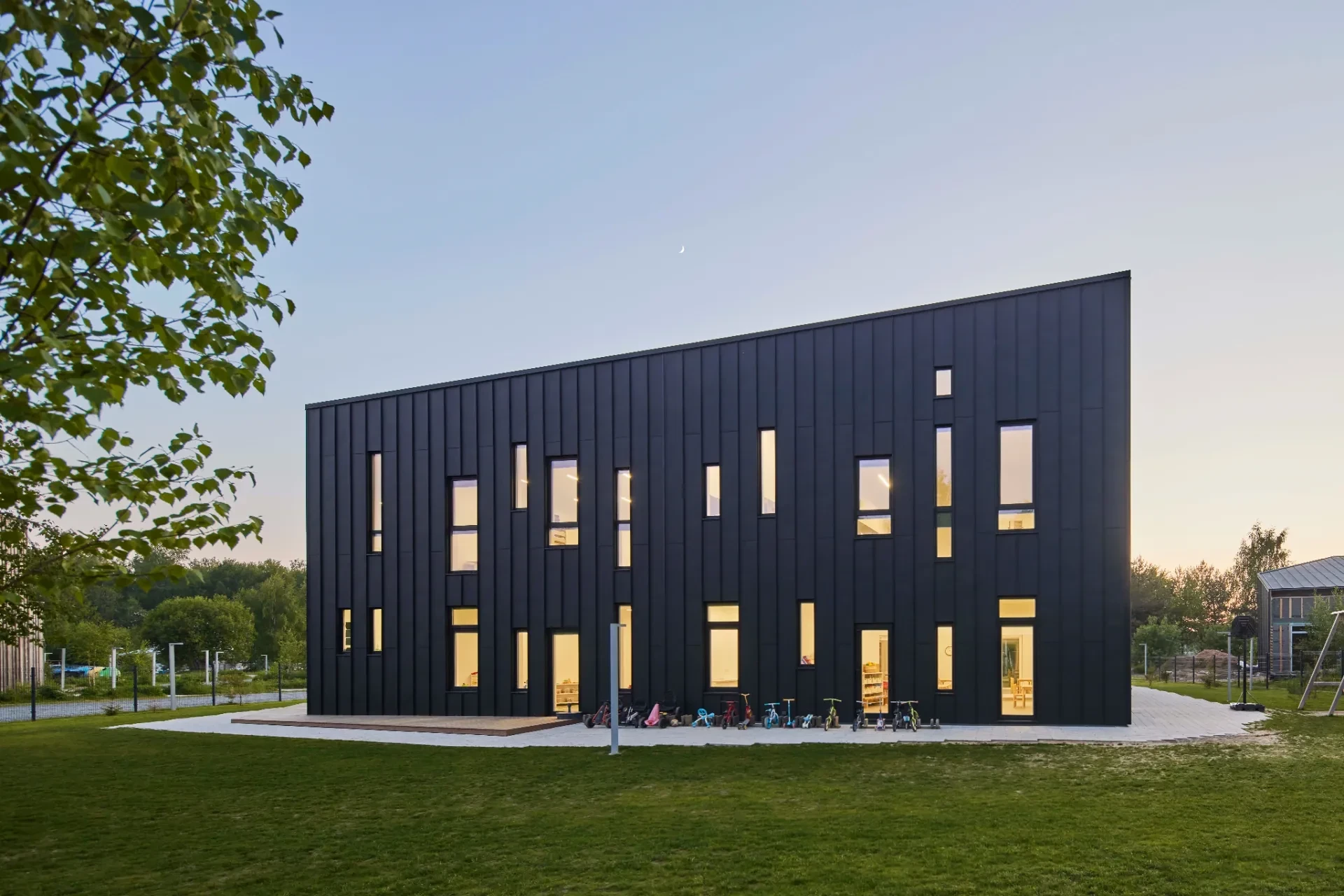
From an adult's point of view, the kindergarten's courtyard is a simple hexagon shape. However, from the children's perspective, it is a safe and wondrous space for growth and joy. The design of the building and the surrounding environment is focused on providing children with a unique and stimulating learning experience. The private kindergarten offers a welcoming environment for children to learn, grow, and explore the world around them, creating a strong foundation for their future educational and personal growth.
從成人的角度看,幼稚園的庭院是一個簡單的六角形。 然而,從孩子們的角度來看,這是一個安全而奇妙的成長和歡樂空間。 建築和周圍環境的設計重點在於為孩子提供獨特而富有啟發性的學習體驗。 私立幼兒園為孩子們提供了一個溫馨的學習、成長和探索周圍世界的環境,為他們未來的教育和個人成長奠定了堅實的基礎。
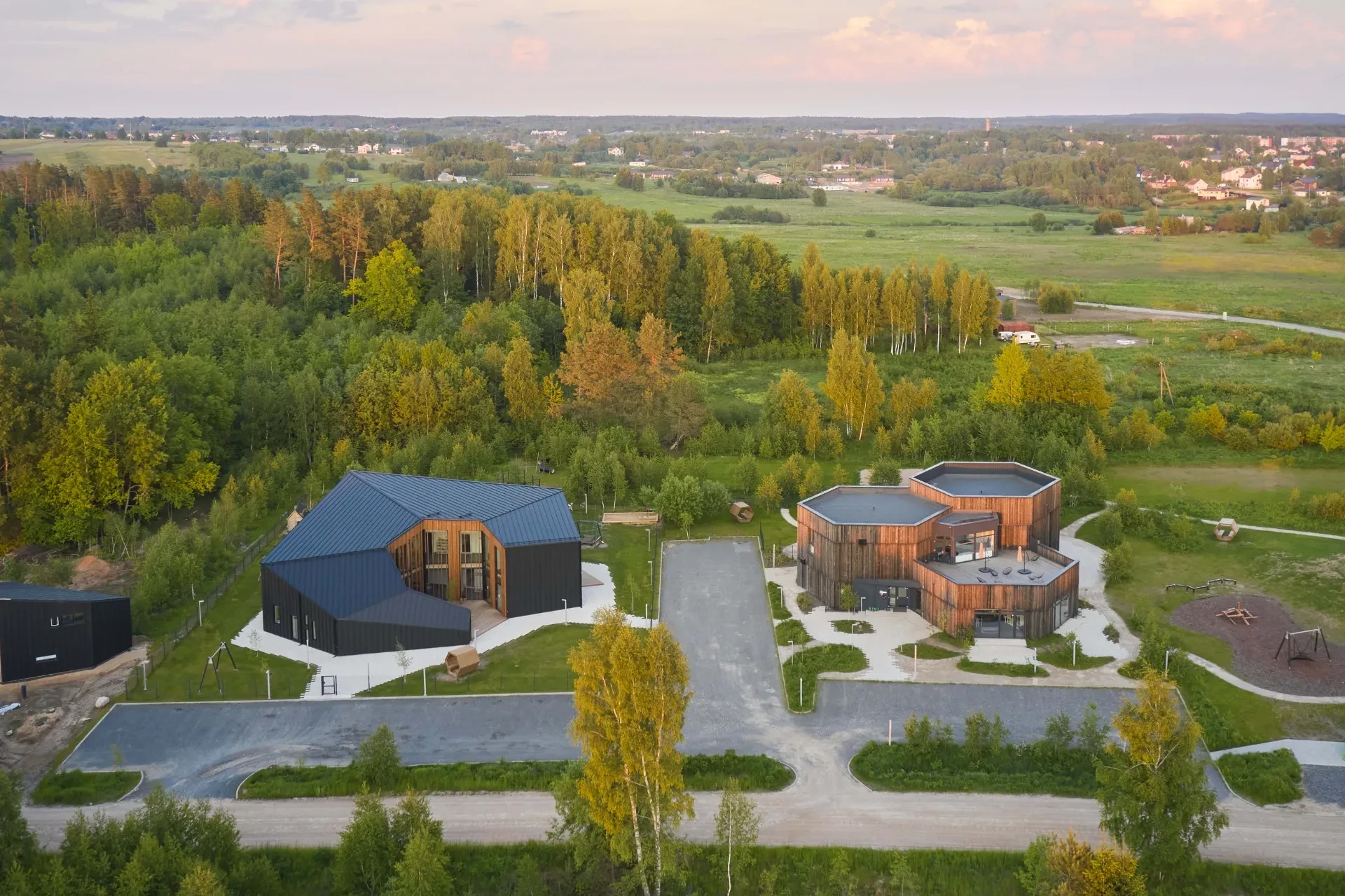
Principal Architects:Concept and design - Filippo Erasti · project lead - Ignas Vengalis · Interior architect - Justina Molis · Landscape architect - Dovilė Ivanauskienė
Structural Engineering:Arnoldas Seliukas
Contractor:Mano sala
Character of Space:Educational
Each Floor Area:ground - 299 ㎡·first floor - 215 ㎡
Total Floor Area:514 ㎡
Building Area:372 ㎡
Site Area:1,920 ㎡
Principal Materials:wood, metal cladding, glass
Principal Structure:Timber structure
Location:Region of Vilnius, Lithuania
Project Photographer:Norbert Tukaj
主要建築師:概念與設計-菲利波 · 埃拉斯蒂 項目負責人-伊格納斯 · 文格利斯 室內建築師-賈斯汀 · 莫利斯 景觀設計師-多維列 · 伊万瑙斯基內
結構工程: Arnoldas Seliukas
施工單位:Mano sala
空間性質:教育性
各階面積:底層-299 平方公尺 · 二樓-215 平方公尺
空間總面積:514 平方公尺
建築面積:372 平方公尺
基地面積:1,920 平方公尺
主要建材:木材 · 金屬覆層 · 玻璃
主要結構:木結構
座落位置:立陶宛維爾紐斯
影像:諾伯特 · 圖卡伊

