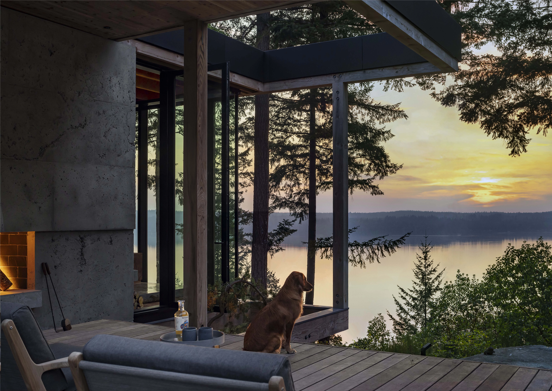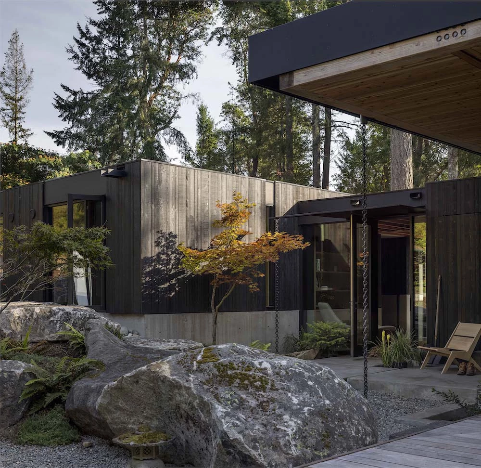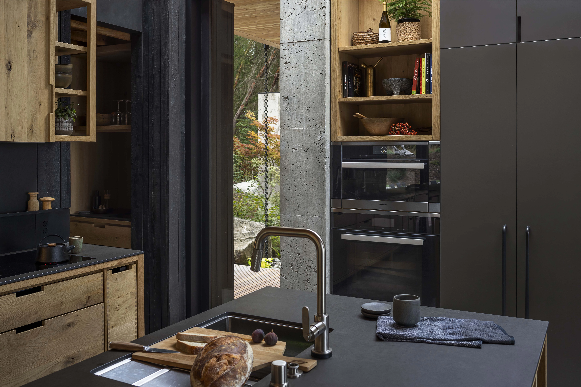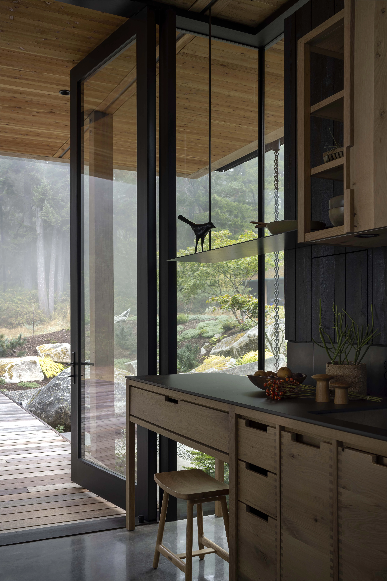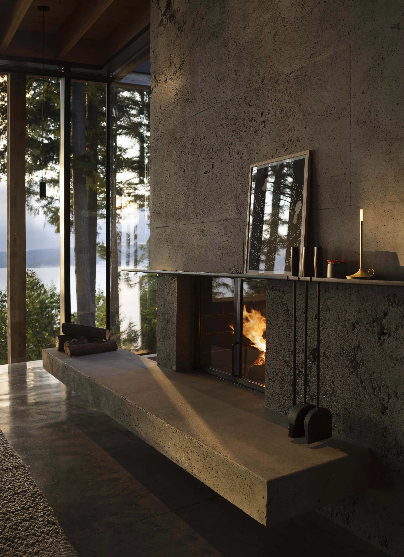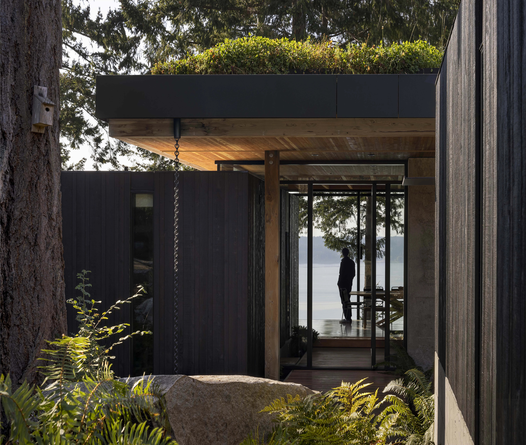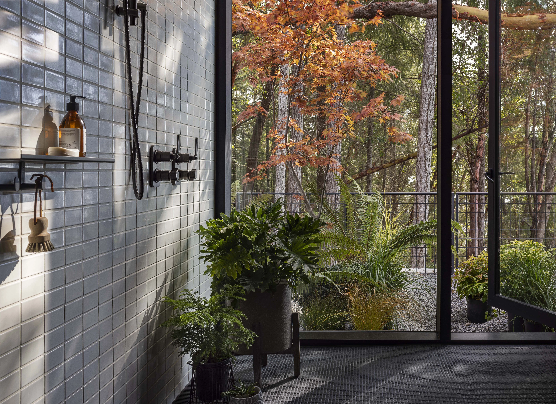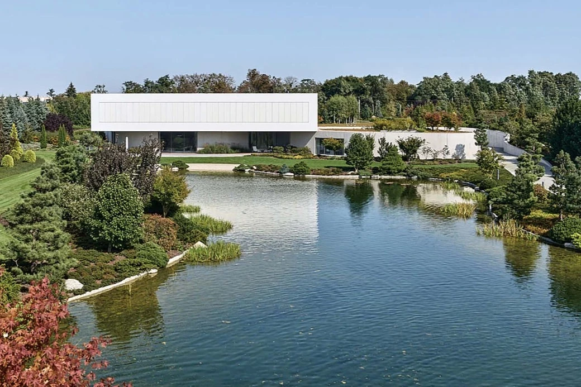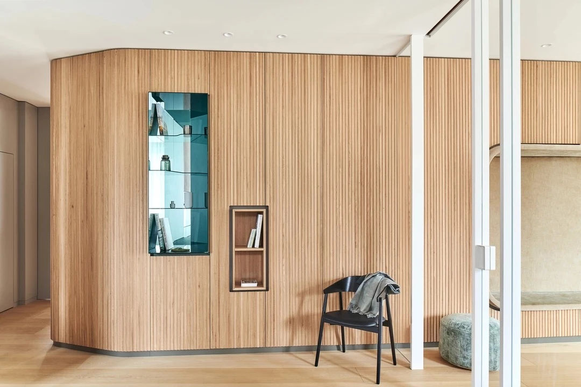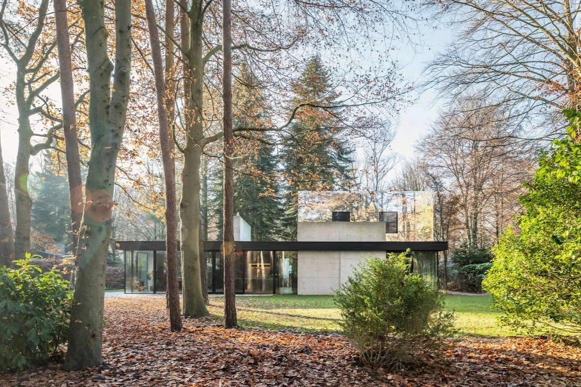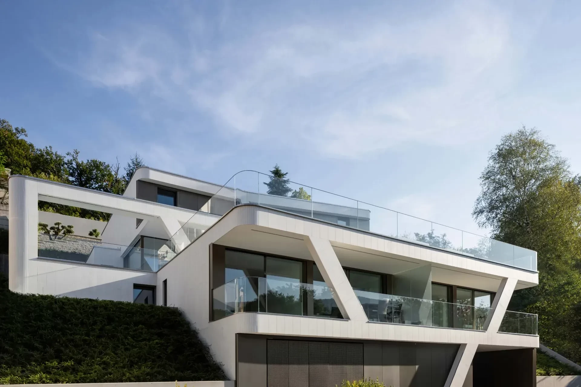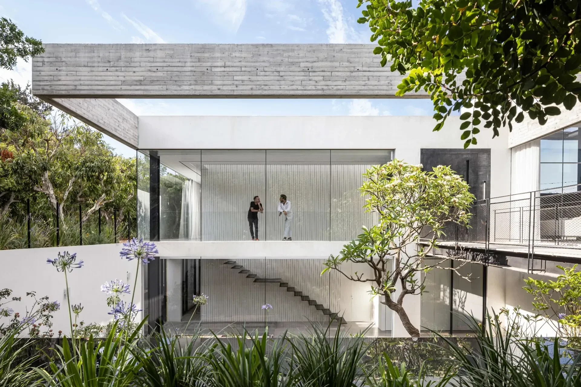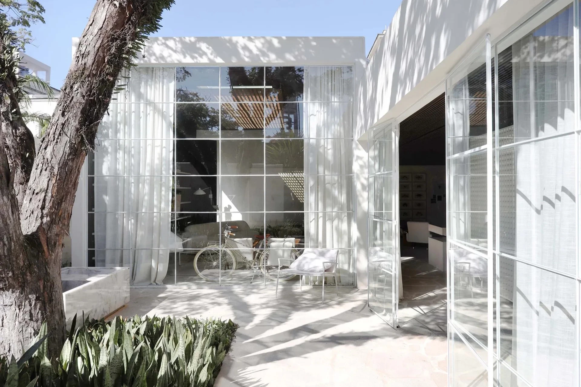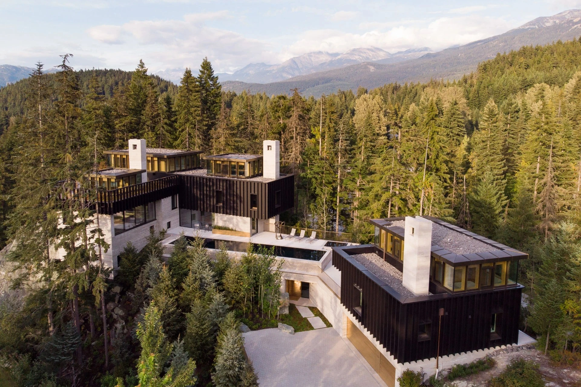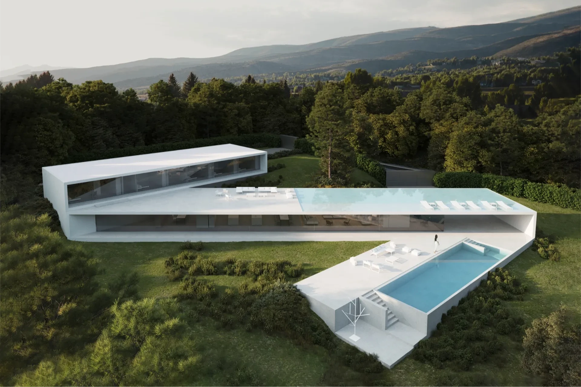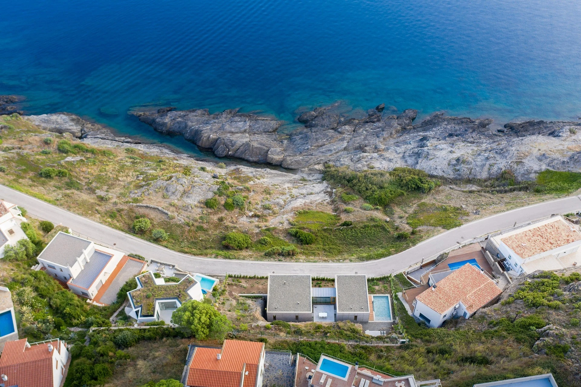美國華盛頓州基半島 長枝 Villa
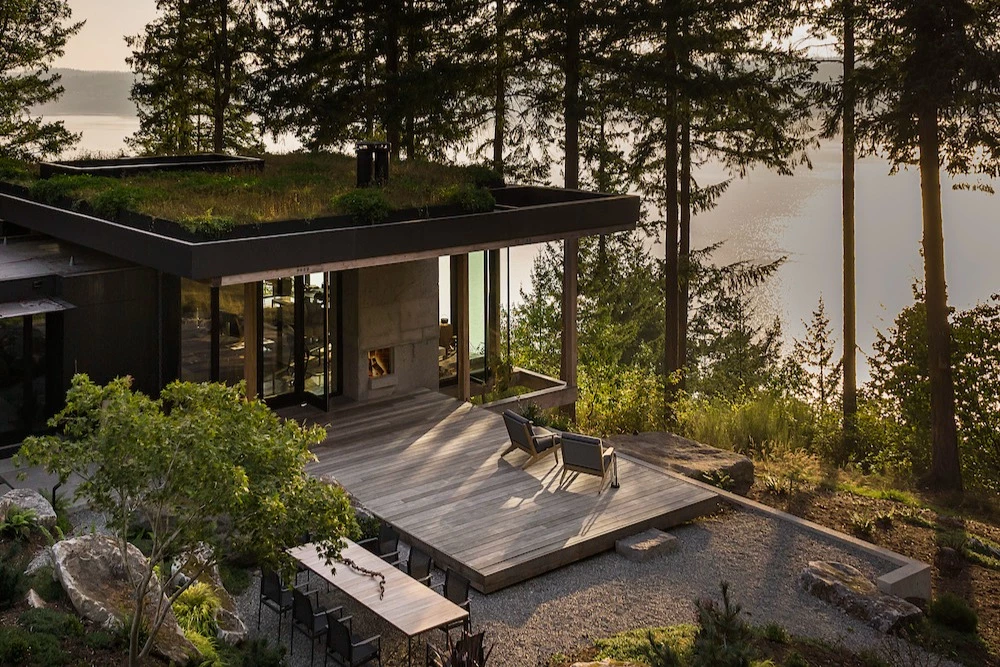
Over decades, the once-forested rural slice of land had its center carved out and its length severed by a series of retaining walls straining to hold back the sloping earth. An aging suburban home sat uncomfortably at the promontory.
With an affection for the Key Peninsula developed through 35 years of visits to a small beach cabin nearby, our clients were enthusiastically engaged in the process of creating a home on this slice of land. They envisioned a new home for themselves, a bunch of foster dogs, a few horses, and visiting family and friends.
近幾十年來,一塊曾被森林所覆蓋的農村土地被鑿出了中心,其長度被一系列竭力擋住傾斜泥土的擋土牆所切斷。一棟老舊的郊區住宅迥異地坐落在岬角上。
業主 35 年來一直住在附近的一個海灘小木屋裡,對基半島有著深厚的情感,因此他們熱情地參與在這片土地上建造房屋的過程。他們期待為自己、寵物、幾匹馬和來訪的親朋好友建造一個溫暖的新家。
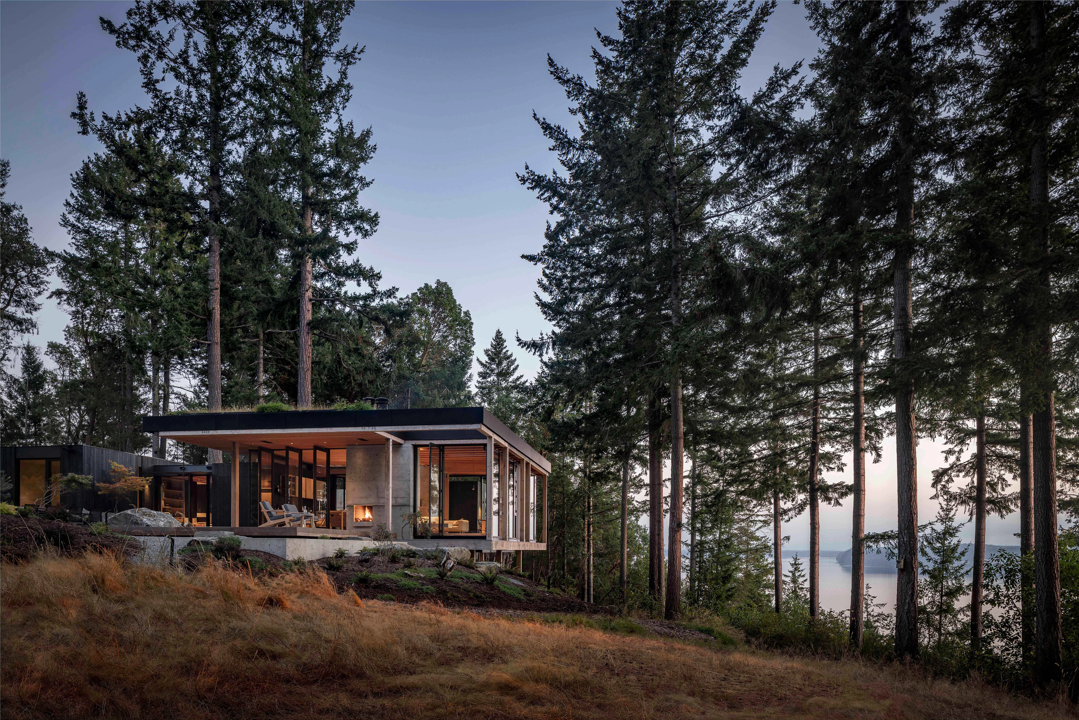
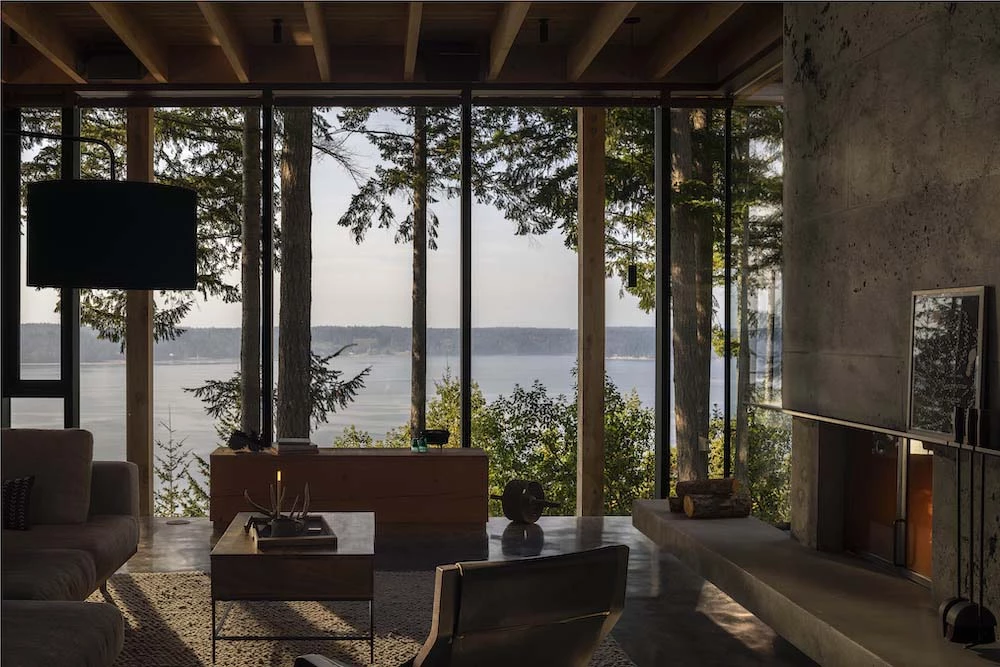
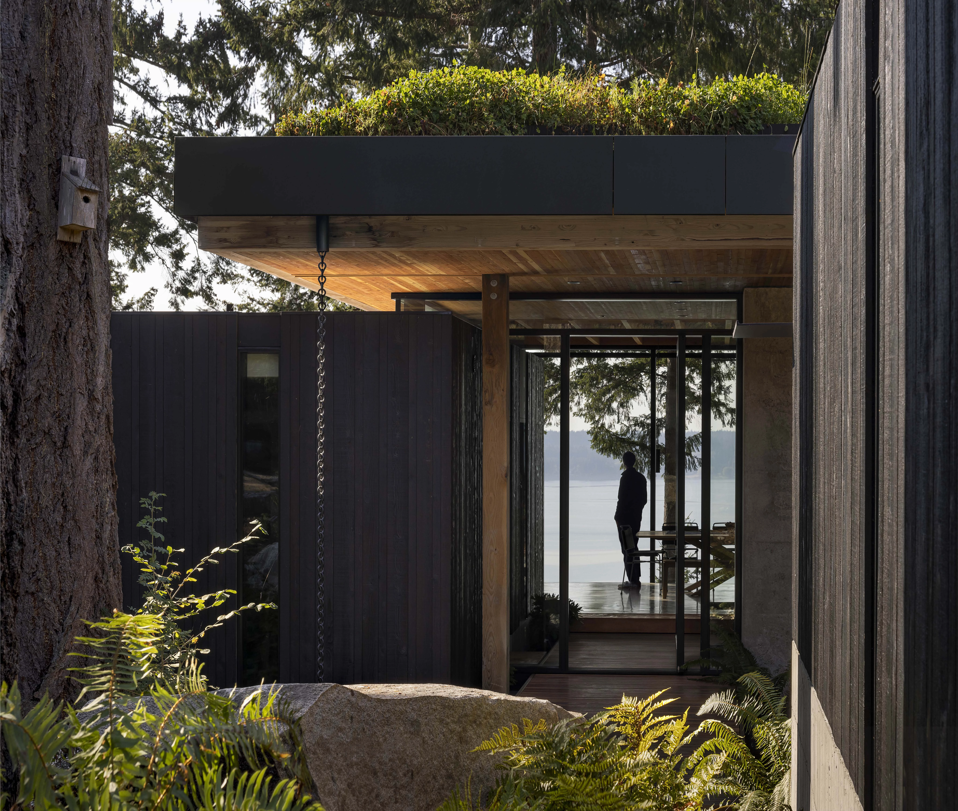
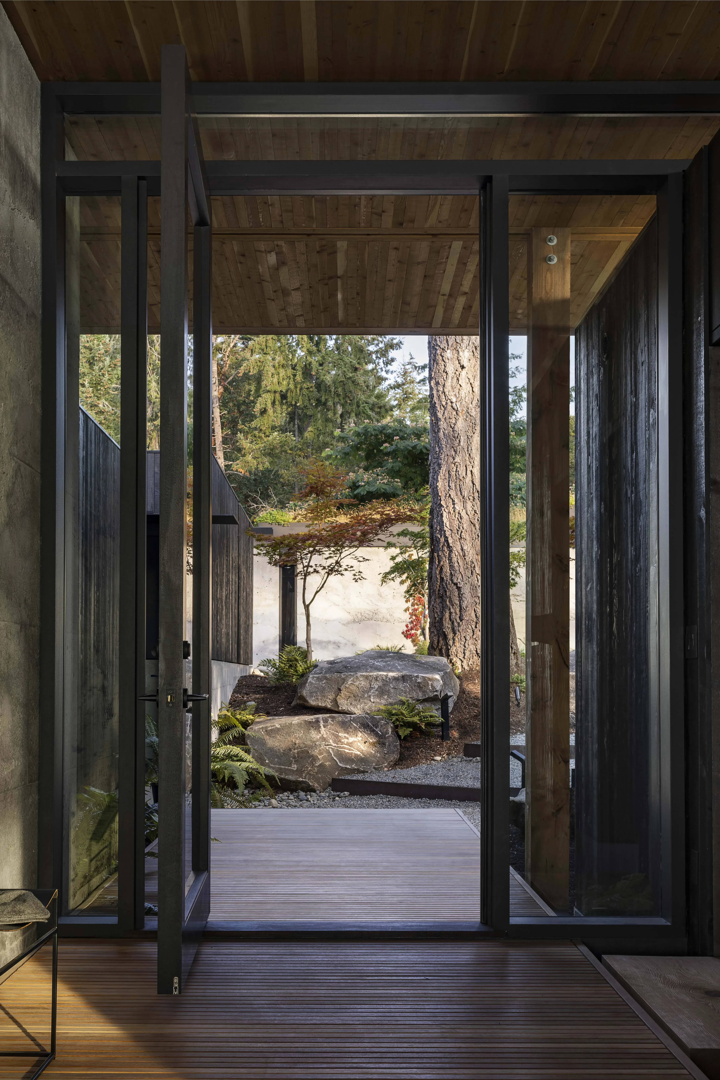
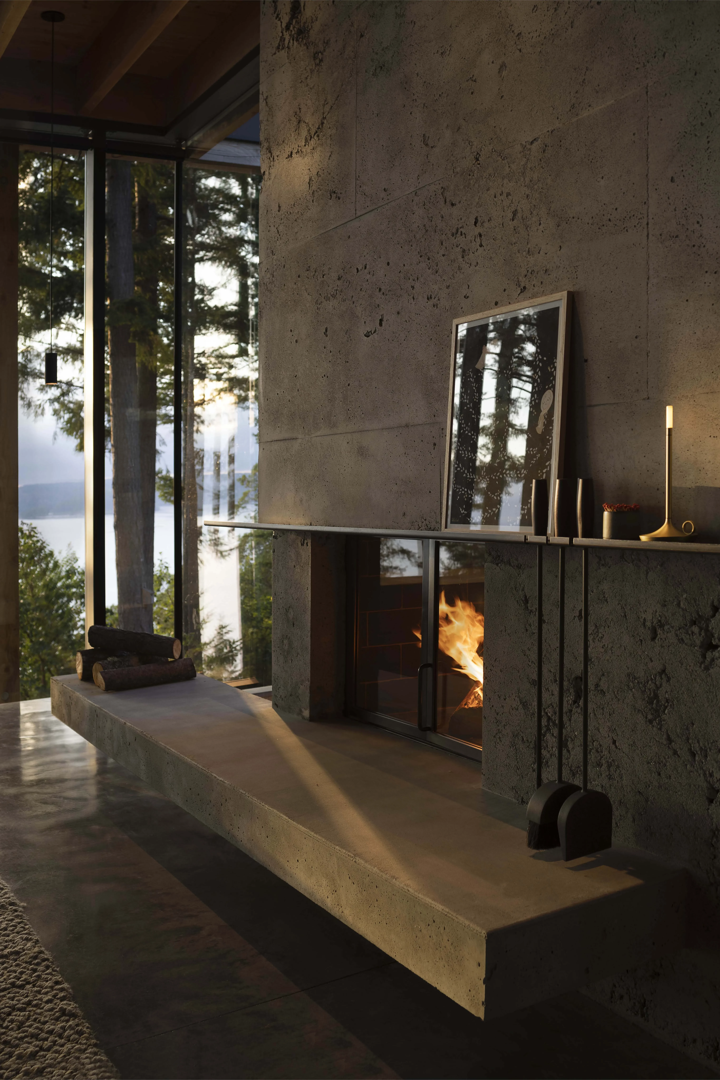
Longbranch is a home designed to be overlooked.
From the country road, a gravel drive wanders towards the house passing an unassuming new barn. In the distance, where the slope drops away, only a glimpse of the house can be seen. Nearing it, the planted roof appears as a continuation of the ground plane. That small patch of meadow grass has already become the habitat for a colony of frogs and a favored perch for a variety of birds. While, like stones firmly settled in a streambed, the house does influence the path of the terrain flowing between and through, the landscape is always the primary force.
Towering firs stand as enormous columns at the entry. Pin piles and grade beams carefully cross above tree roots so that the building and forest can share the same ground. A bridge extends into the house, spanning an ambiguous area that seems to be both nature and structure. These points of confluence emphasize the continuous connection between the built and natural environments.
Longbranch 是一座故意設計得不讓人注意,致力融入於周圍景觀之中的案例。
從鄉間小路駛出,一條碎石路蜿蜒向著房子延伸,期間經過一個不起眼的新穀倉。隨著遠處的山坡逐漸接近,彷彿已能看見房屋的一角。接近房屋時,佈滿植物的屋頂就如同周圍自然的延伸。那一小片草地已經成為青蛙和各種鳥類所喜愛的棲息地。如同穩固地安放在河床上的石頭般,此案些許影響著地形流動的軌跡,但視覺整體依然以自然景觀為主調。
高聳的冷杉如同巨大的圓柱矗立在入口處。針樁和橫樑小心翼翼地穿過樹根,使建築物和森林相融為一體,共處一地。 一座橋延伸到房屋內,橫跨一個兩者之間的模糊區域,似乎既是自然的一隅又是建築結構。這些交會點更加強調了建築與自然環境之間的持續連結。
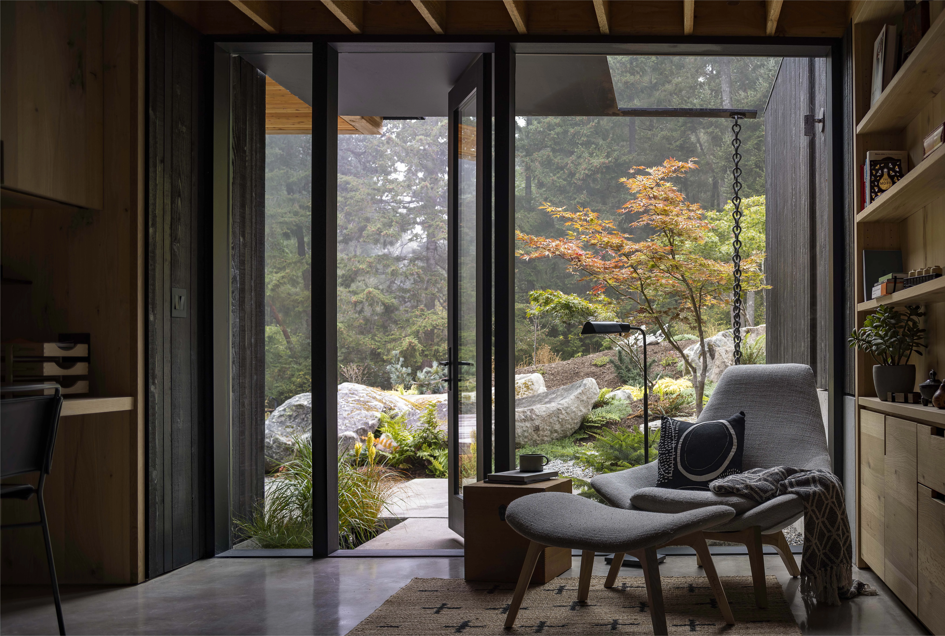
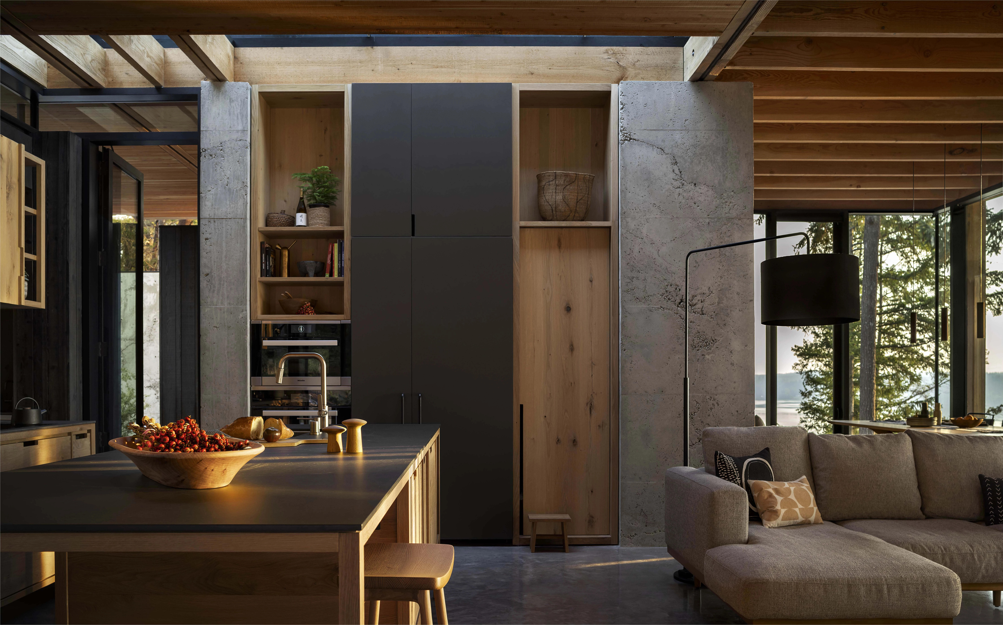
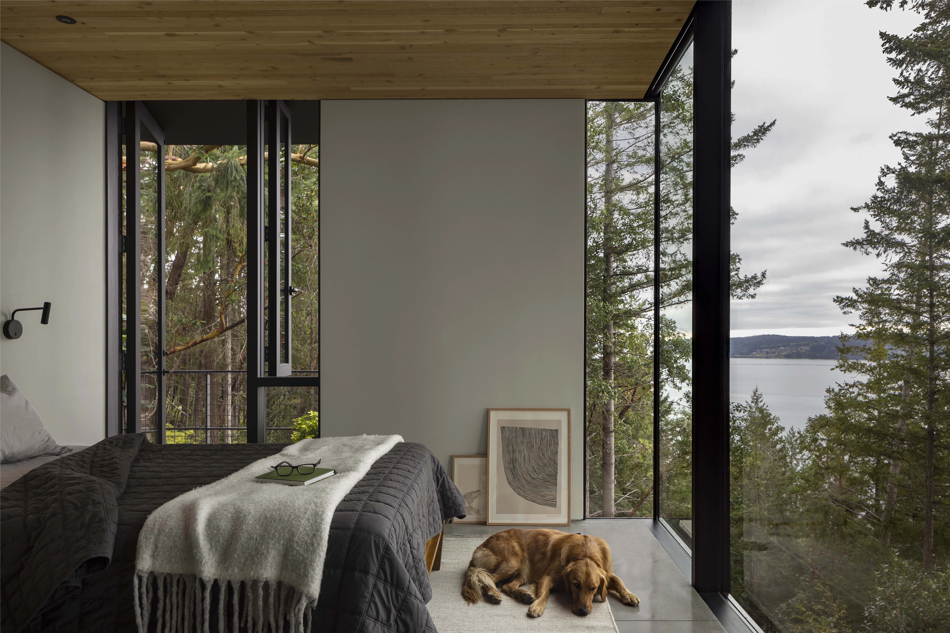
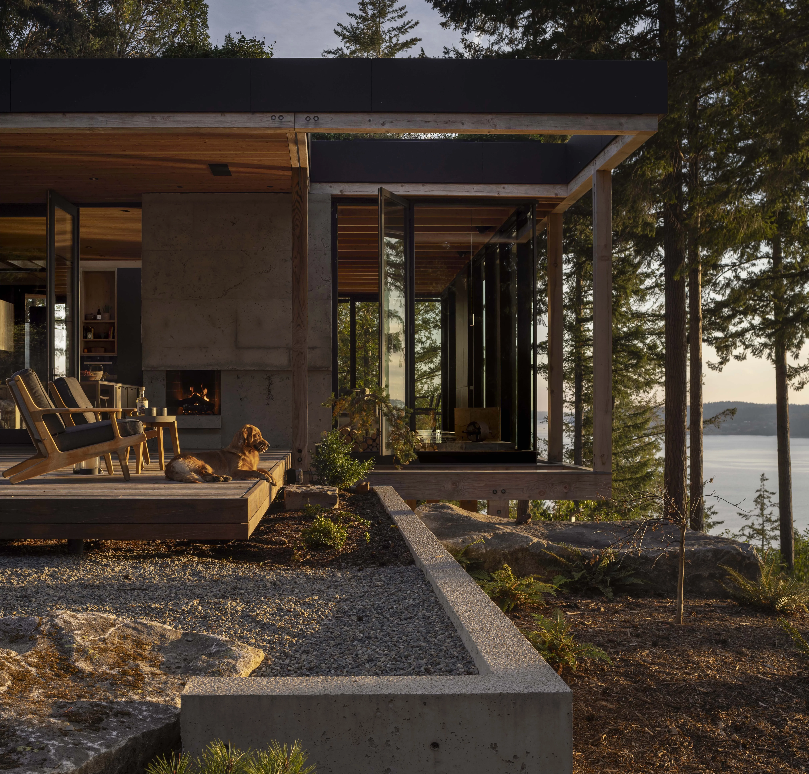
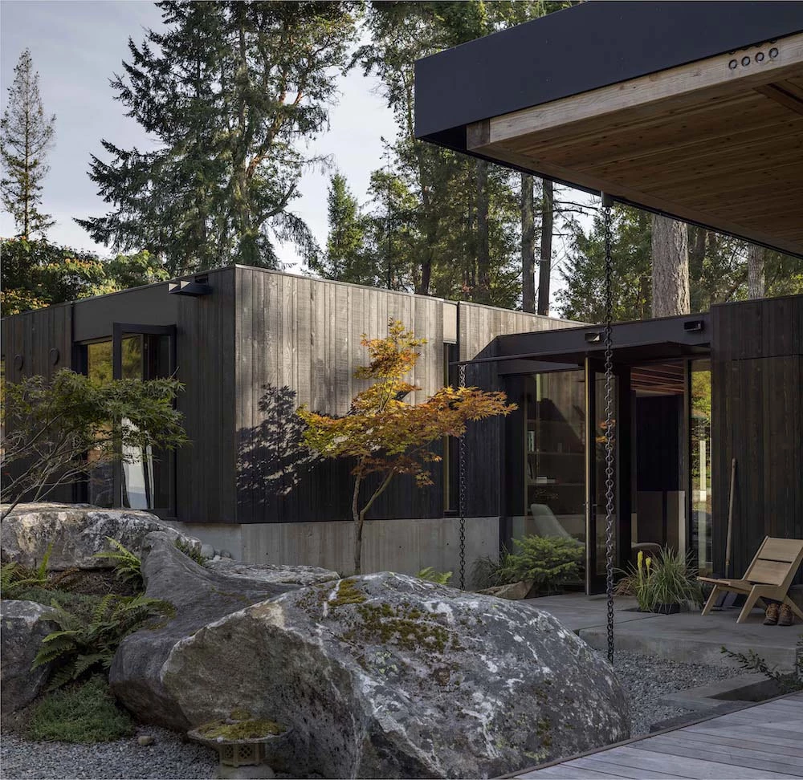
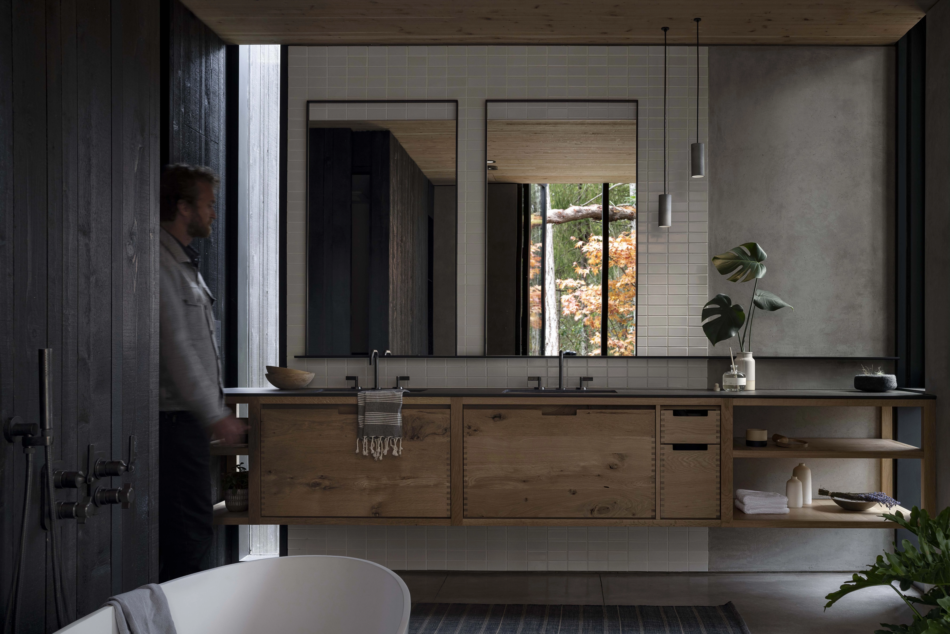
As the front door opens, so does the view through the house, revealing the nature of the structure as well as the promontory and view toward Case Inlet below. Each room offers its own connection to the landscape, sometimes intimate in scale, sometimes expansive. Today, the forest and meadow are reintegrated and together they embrace Longbranch, a family home with the serenity, warmth and timelessness that comes from the layering of authentic materials with attention to craft and detail.
The building emulates the form of the landscape with clearings and columns, masses and voids. Primary structural masses are cast with a loose concrete mix that expresses the fluid nature of the material contrasted with the surrounding ragged aggregate. Private spaces are clad in dark-stained cedar and locally sourced Douglas Fir beams make up the timber frame pavilion floating between those solids. At the living pavilion, delicate glazing is held apart from the heavy frame, minimally enclosing the space and expressing the nature of the assemblies.
The forest and meadow have been reintegrated, embracing the home in nature.
隨著前門的開啟,房屋內的景色也隨之流露,展現出房屋結構的本質以及海角下方凱斯入海口的景色。每個房間都有自身與景觀的聯繫,時而親密無間,時而視野開闊。如今,森林和草地重新融為一體,共同擁抱著 Longbranch,這是一座寧靜、溫馨和永恆的家庭住宅,而這一切都源於對工藝和細節的關注、使用真材實料的層層疊加,以及對自然景觀的了解珍惜與尊重。
建築以留白和架構、體積和空隙的搭配模仿周圍景觀的形式。主要結構體由鬆散的混凝土混合澆築而成,表現出建築材料的流動性,與周圍粗糙的骨材形成鮮明對比。私人空間選由深色杉木覆蓋,並以當地採購的道格拉斯杉木橫樑構成了木結構涼亭,漂浮於幾個量體之間。在大廳空間中,精緻的玻璃與厚重的框架隔開,最小化地封閉空間並表達組件的性質。
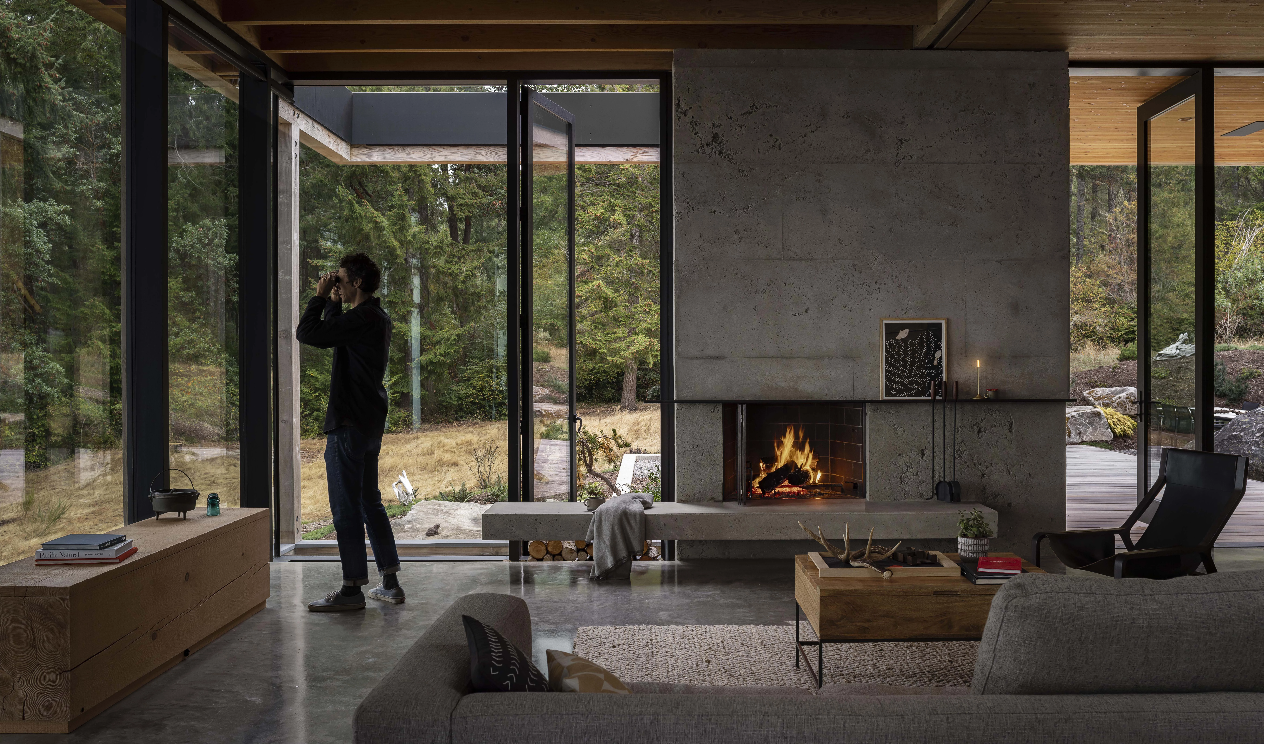
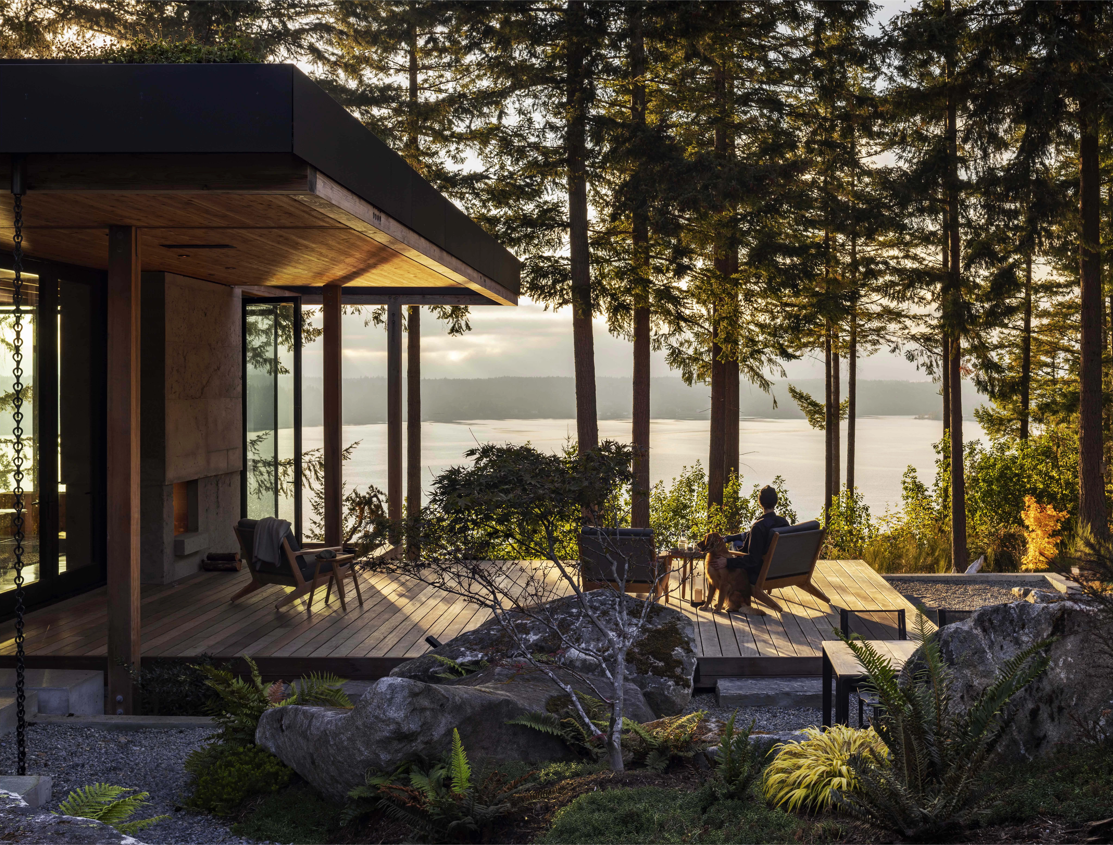
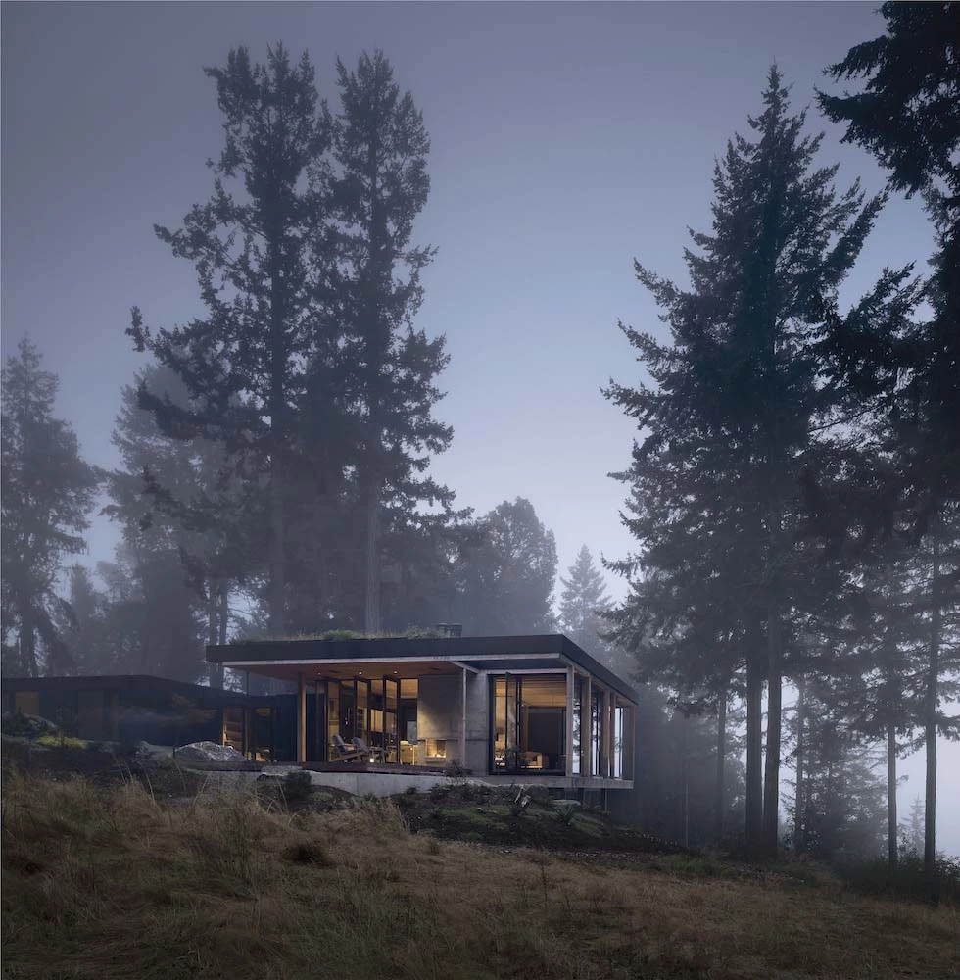
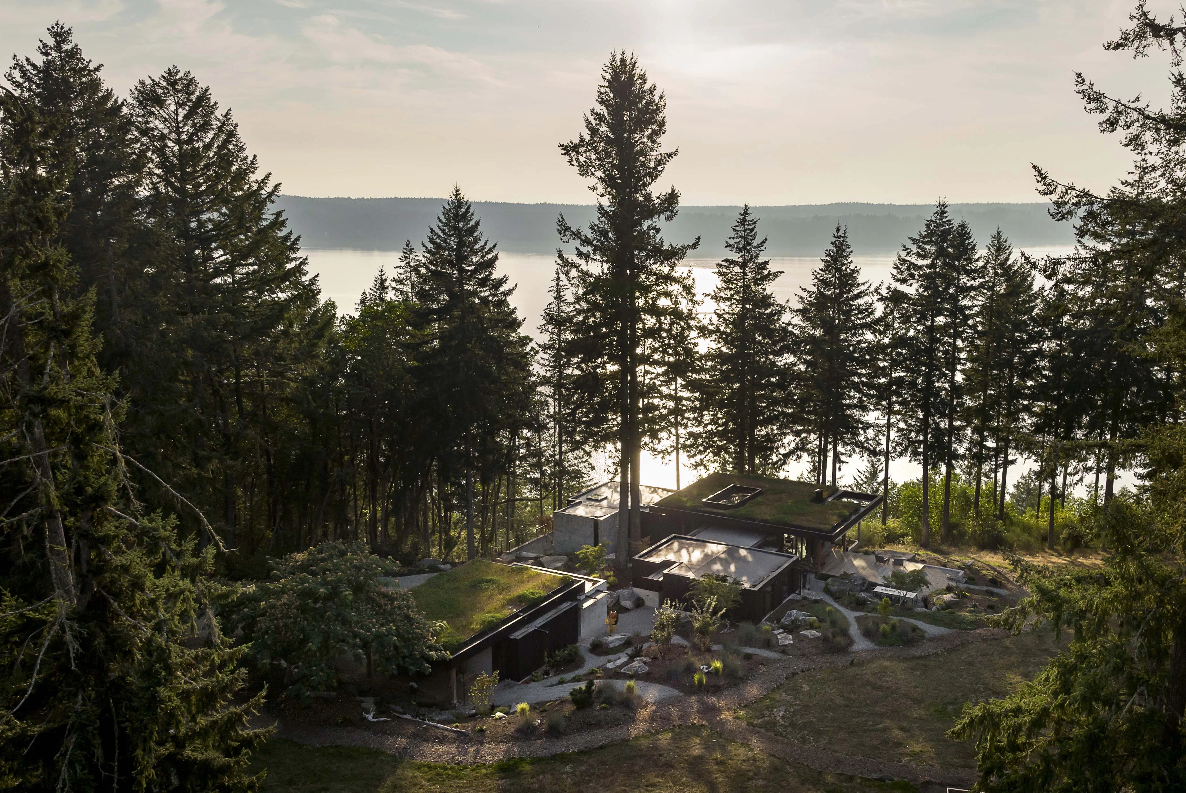
Principal Architects:Eric Walter.Christian Kittelson .Bradley Kinsey
Structural Engineering:PCS Structural Solutions
Contractor:Sparrow Woodworks
Character of Space:Residence
Building Area:3100㎡
Location:Key Peninsula, Washington
Photos:Andrew Pogue
Text:mwworks
Collect:Ana Wang
主要建築師:埃里克.沃爾特 克里斯蒂安.基特爾森 布拉德利.金賽
結構工程:PCS Structural Solutions
施工單位:Sparrow Woodworks
空間性質:住宅
建築面積:3100平方公尺
座落位置:美國華盛頓州基半島
影像:安德魯.波格
文字:mwworks
整理:王韻如

