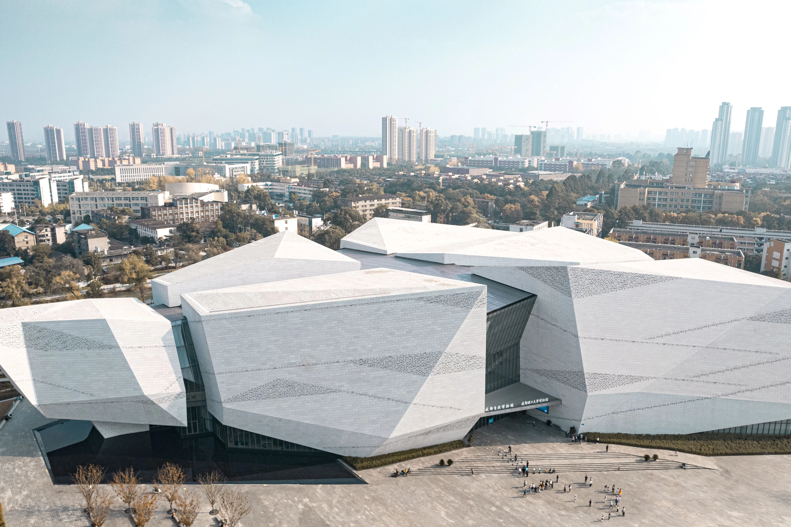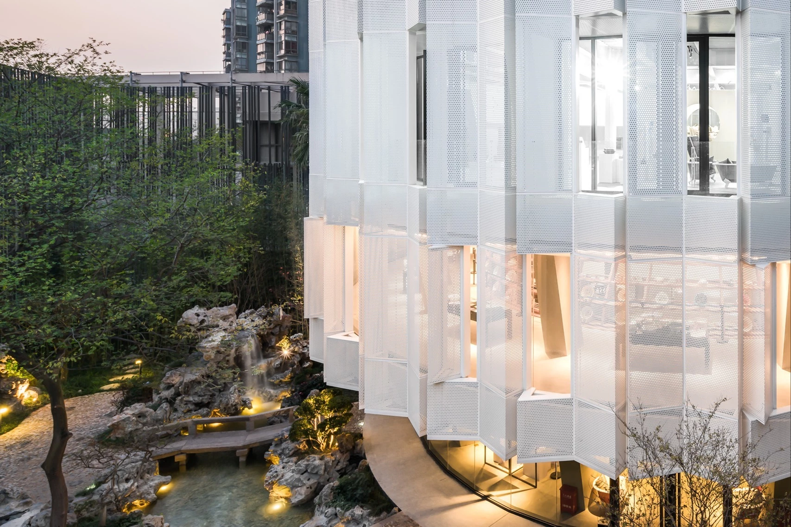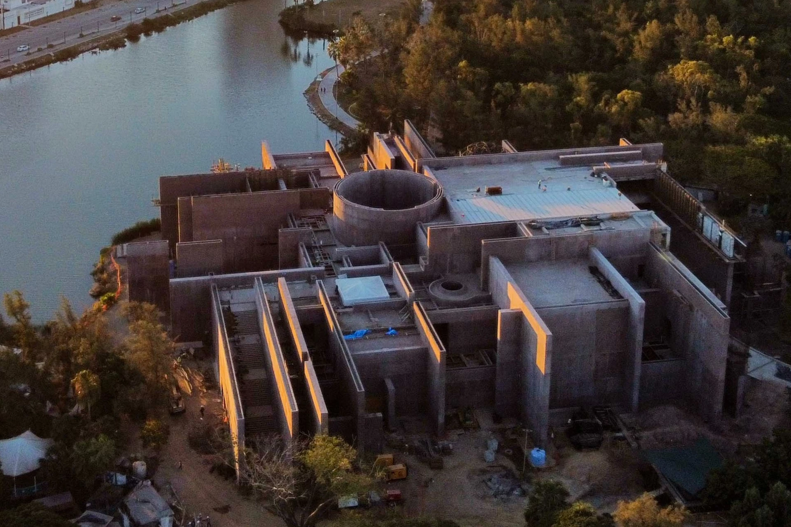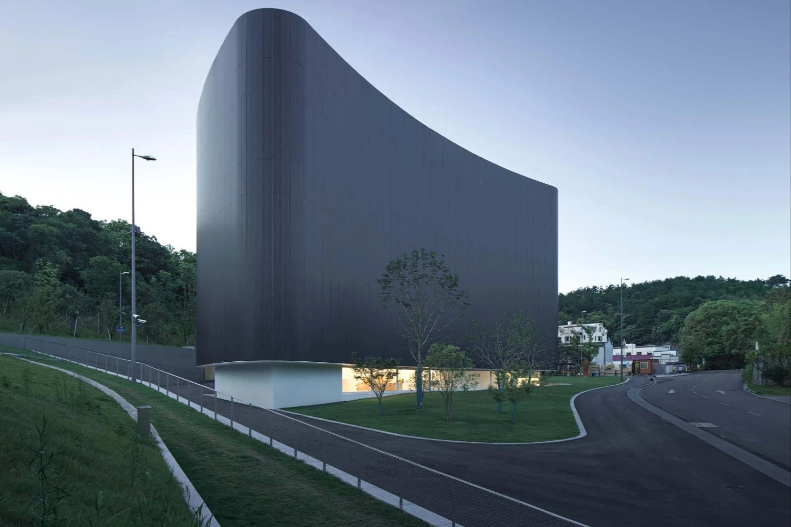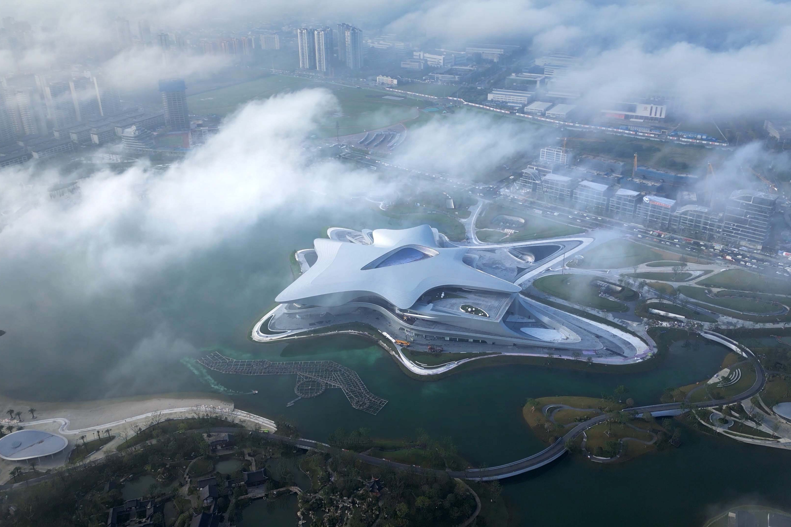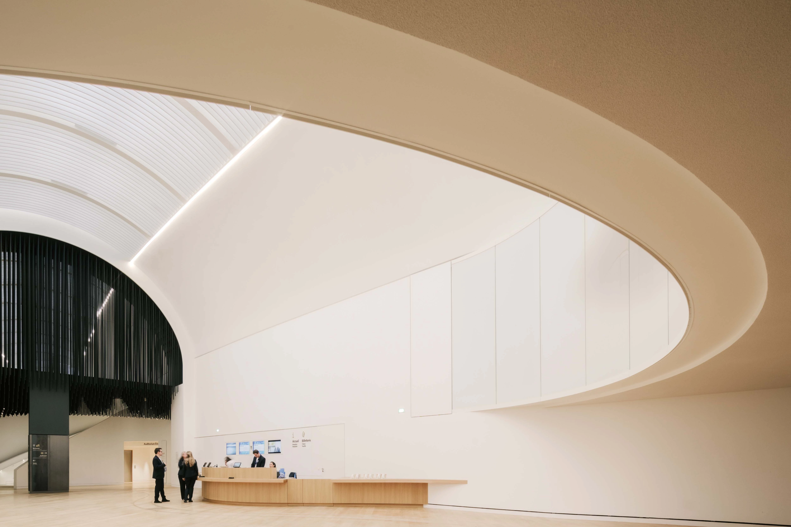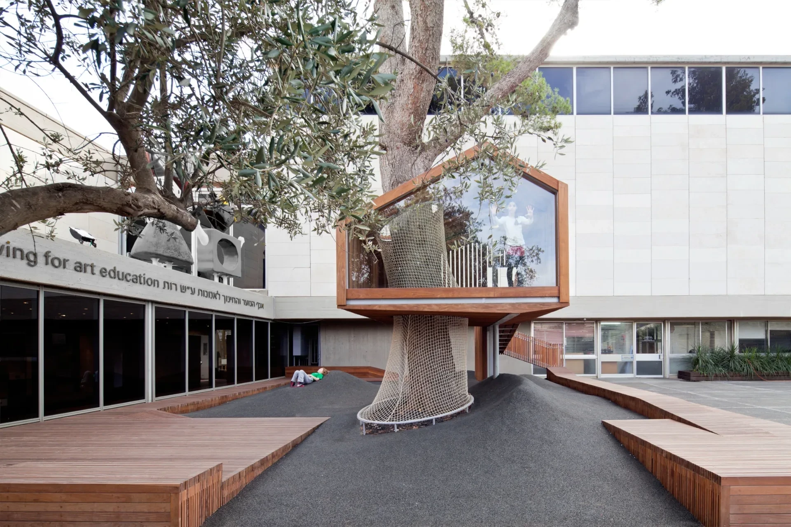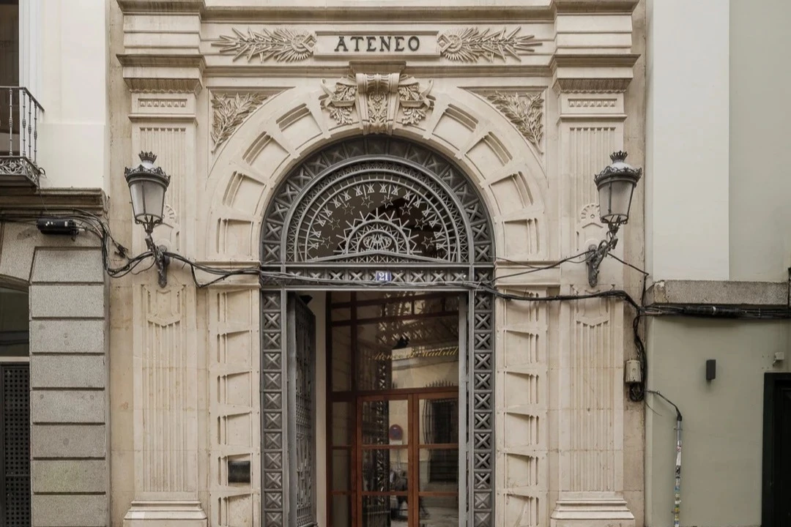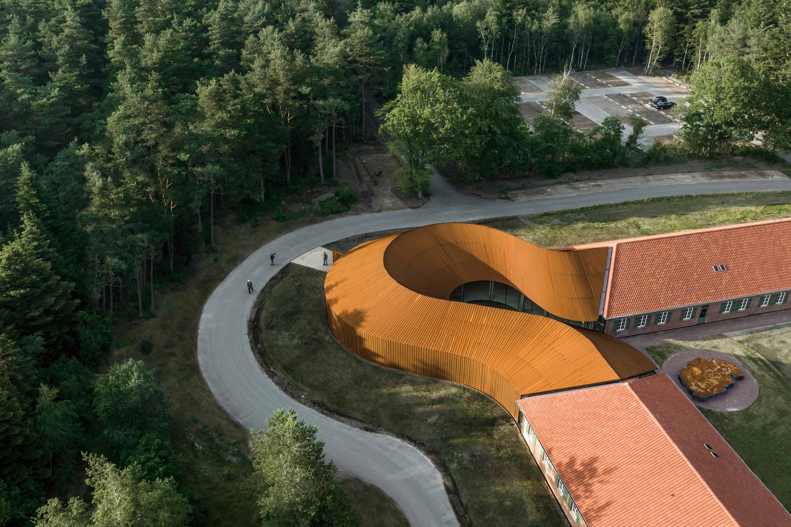德國杜伊斯堡 庫玻斯米爾勒當代博物館擴建
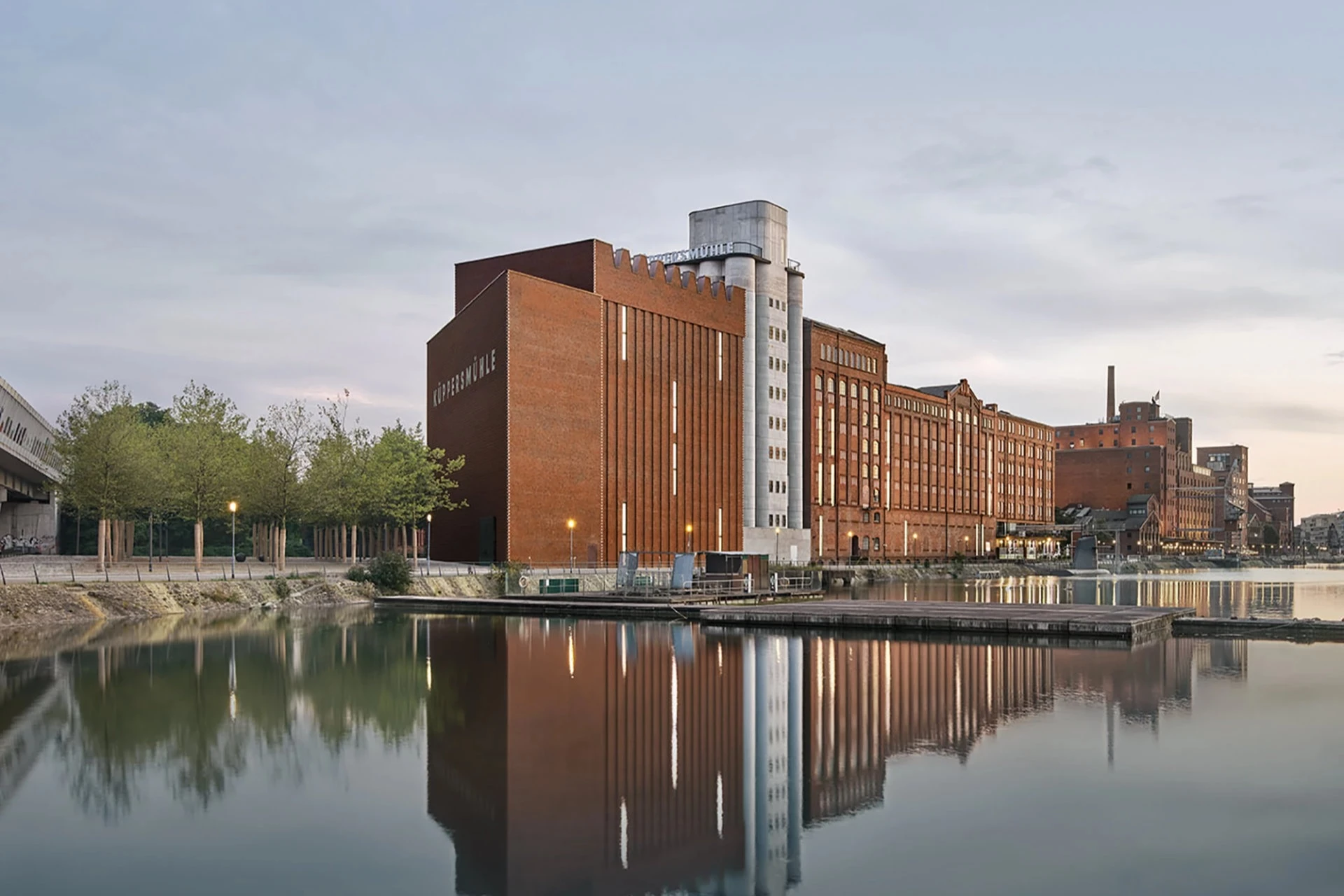

The Museum Küppersmühle (MKM), a project by Herzog & de Meuron dating from 1999, was the first milestone in the transformation of the Inner Harbour into an attractive focus of urban life. As a museum, the former mill, with its historic brick elevations, became the centre of a new, high-grade, multi-use inner-city location. A feasibility study undertaken by Herzog & de Meuron explored the potential of the site under current conditions. The resulting project constitutes a radical new start. The original idea of an illuminated cube balanced on the silo towers and visible from afar has been jettisoned. Instead, Herzog & de Meuron propose to erect a building whose dimensions and materials accord with the sequence of historic brick structures lining the dockside. The new structure thus completes the existing museum complex in a visually appropriate way and forms a suitable conclusion to the row of buildings along the dock. At first glance it might seem as though the new building had always been there.
The new structure consists of three parts with a height of approximately 33.5, 30.5 and 27.5 metres respectively. In terms of mass, height and materials they take their cue from the existing buildings, continuing them and rounding them off to form a harmonious whole. Two parts contain the exhibition areas, the third provides access and houses utilities and art handling facilities. With five levels, one below ground, floor space amounts to some 4,900 square metres, in addition to exhibition areas of roughly 2,500 square metres. The extension is to be linked directly to the existing exhibition spaces by bridges through the silos at the first and second upper levels, facilitating uninterrupted visitor access throughout the museum. Similarly, the height of the new exhibition areas takes its cue from the existing galleries. The silos will not only be converted into elements connecting the old with the new; they will also house distinctive exhibition spaces. Their original materials are to be retained, however, because the silos are an indispensable 'sculptural' component of the Küppersmühle as an industrial monument.
庫玻斯米爾勒當代博物館(The Museum Küppersmühle)為赫札與迪.謬羅(Herzog & de Meuron)1999年起的一項計畫。當代博物館成功讓內港(Inner Harbour)搖身一變,成為都會生活中的一大亮點,可謂是一大里程碑。博物館位在市中心一處新興、高級且機能俱全的區域裡,前身為頗具歷史的磚牆磨坊。赫札與迪.謬羅實施了一項可行性調查,試圖開發該場地在現行條件下的潛力,並在最後呈現出全新風貌。原先的想法是要在青貯塔上方設置一個發光的立方體,讓人從遠處就能瞧見,但最後提案被作廢。取而代之的是在原本碼頭邊、成列的磚砌歷史建築旁,建一棟全新的建築,同時形體跟建材用料等,都與原有建築呼應。新建物的外型將與博物館互相互補、和諧共存,也能使碼頭旁原有建築空間更加完備。經過時若沒有特別留意,還會誤以為新建築其實已經存在已久。
新建築總共由三個部分組成,高度分別為33.5公尺、30.5公尺及27.5公尺。其中兩個將做為展場使用,第三個則是置放藝術品整理用具的儲物間。設計中舉凡量體、高度和建材,靈感皆汲取自現有建築,使整體風格得以延續,並巧妙的將生硬的稜角消除,創造出和諧的一體感。地下一樓及地上四層樓的樓層總面積達4,900平方公尺,除此之外還另有約2,500平方公尺的展場面積。新建築將緊鄰現有展覽空間,並以空橋串連穀倉及各個樓層,讓參觀者能毫不受限地穿梭於所有場館。新展區的建築高度也與現有場館相差不遠。穀倉這項頗具歷史的元素將被保留下來,成為新舊間的連結,也將成為獨樹一格的展覽空間。穀倉亦為當代博物館不可或缺的建築元素,因此原有建材將被完整保留,以作為工業化的見證。











Principal Architects:Jacques Herzog, Pierre de Meuron, Robert Hösl
Project Architect:Roland Schreiber
Character of Space:Museum
Client:MKM Stiftung, Berliner Allee 65, Darmstadt, DE
Building Area:5,000 m²
Site Area:9,000 m²
Location:Duisburg, Germany
Photos:Simon Menges
Interview:Rowena Liu
Text:Herzog & de Meuron
主要建築師:雅克.赫爾佐格、皮埃爾.德.梅隆、羅伯特.霍斯爾
項目建築師:羅蘭.施瑞伯
空間性質:博物館
業主:MKM Stiftung, Berliner Allee 65, Darmstadt, DE
建築面積:5,000平方公尺
基地面積:9,000平方公尺
座落位置:德國杜伊斯堡
影像:西蒙.門格斯
採訪:劉湘怡
文字:赫札與迪.謬羅

