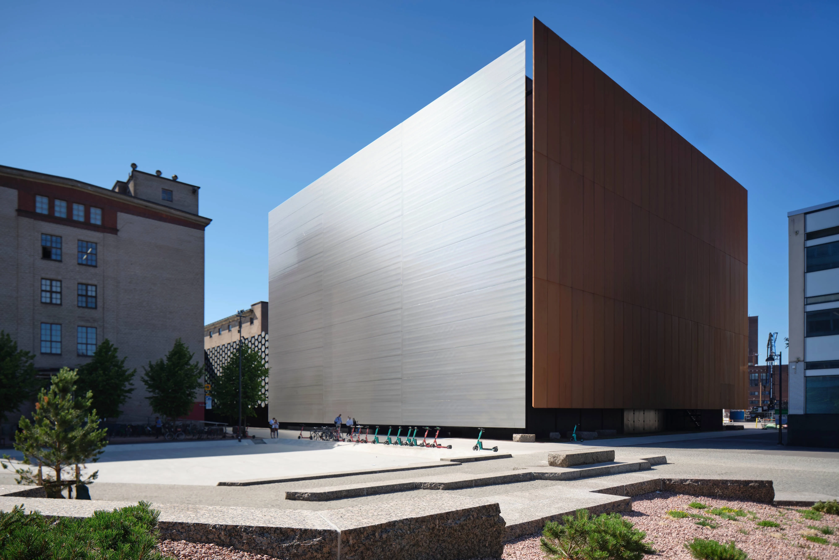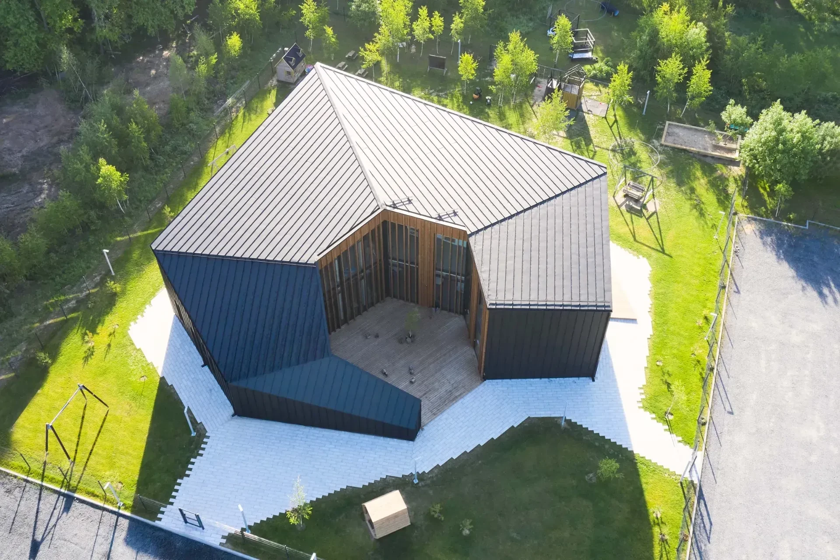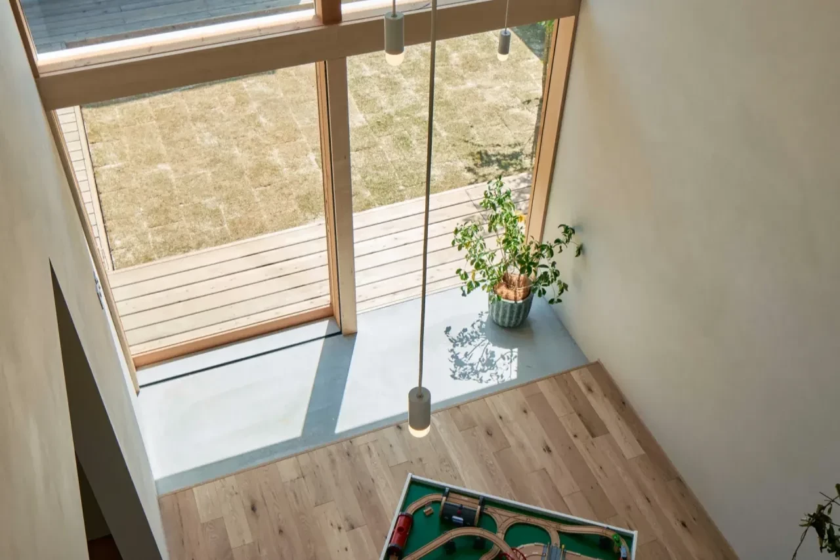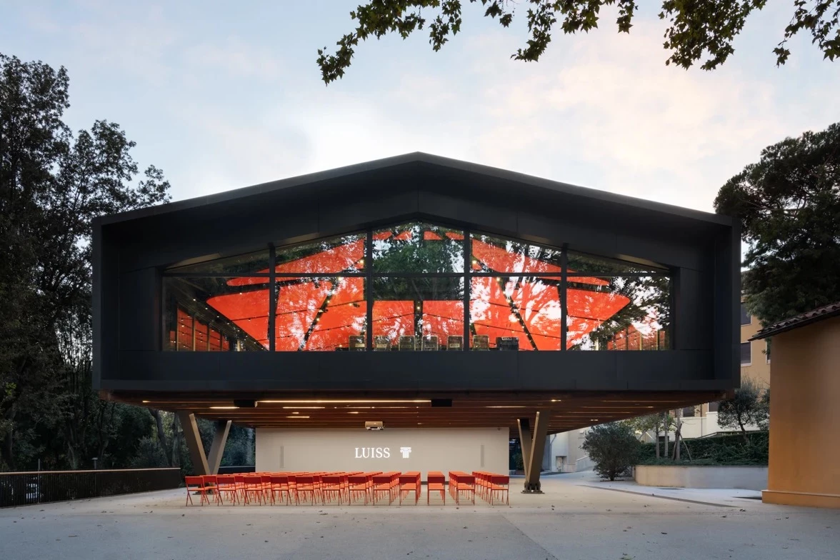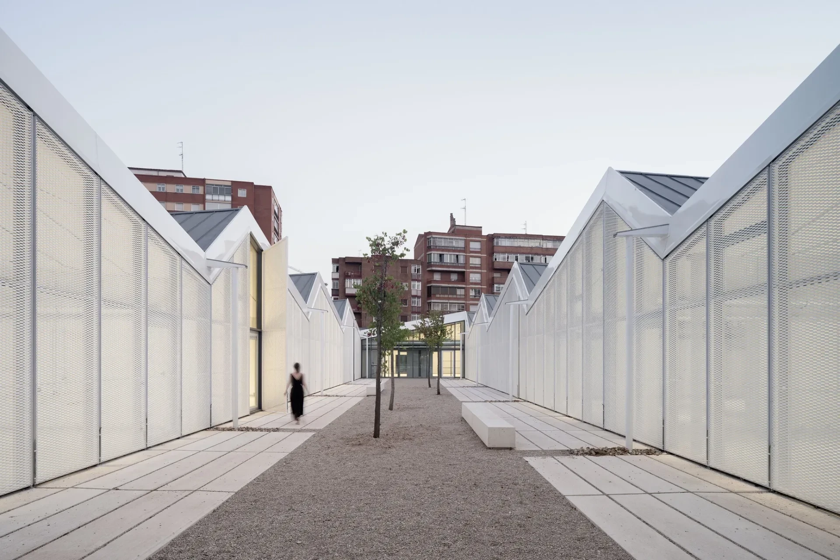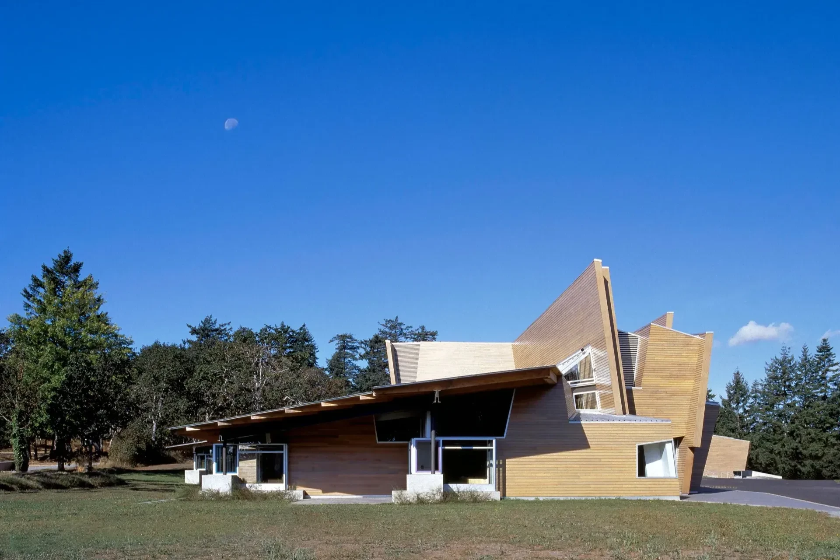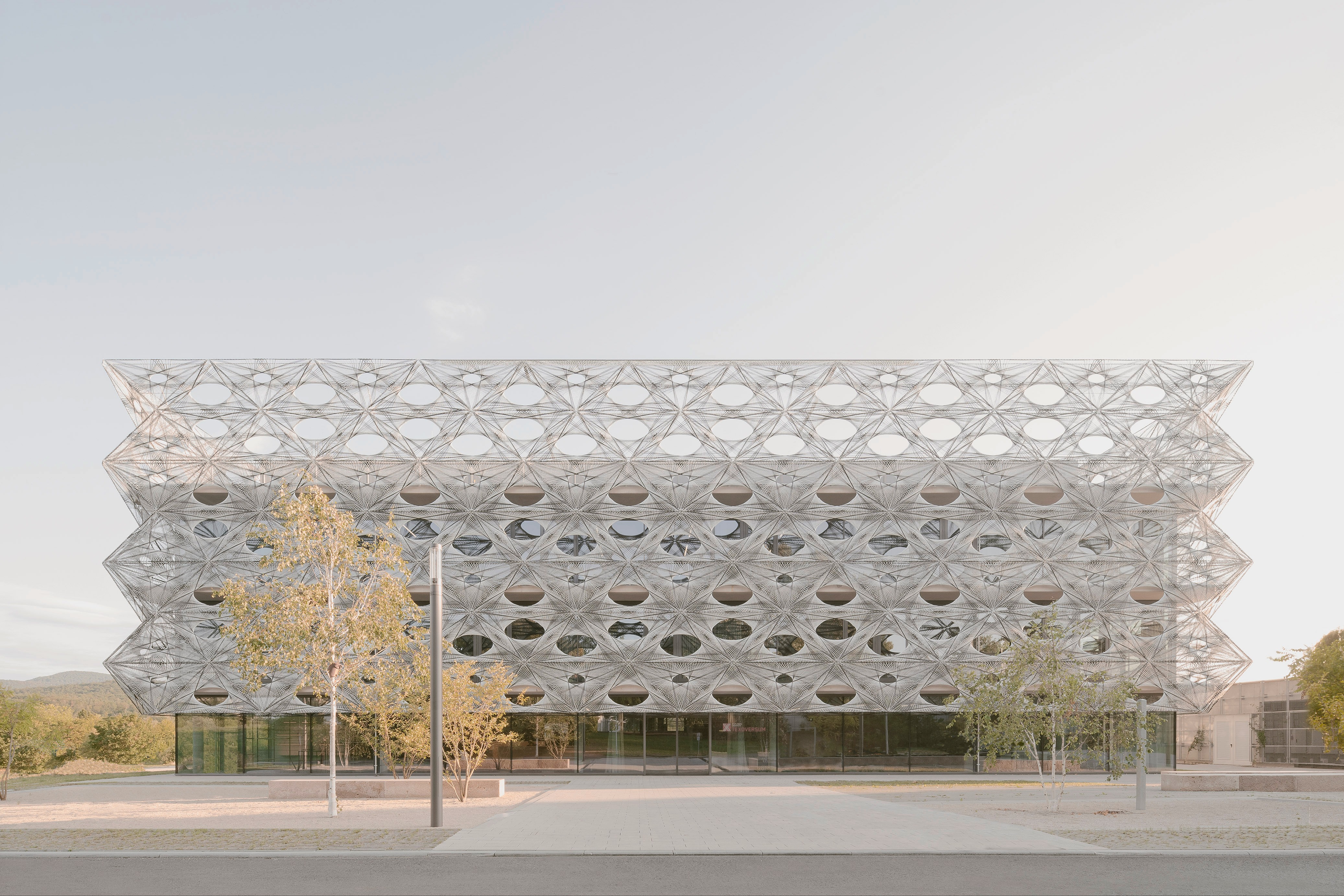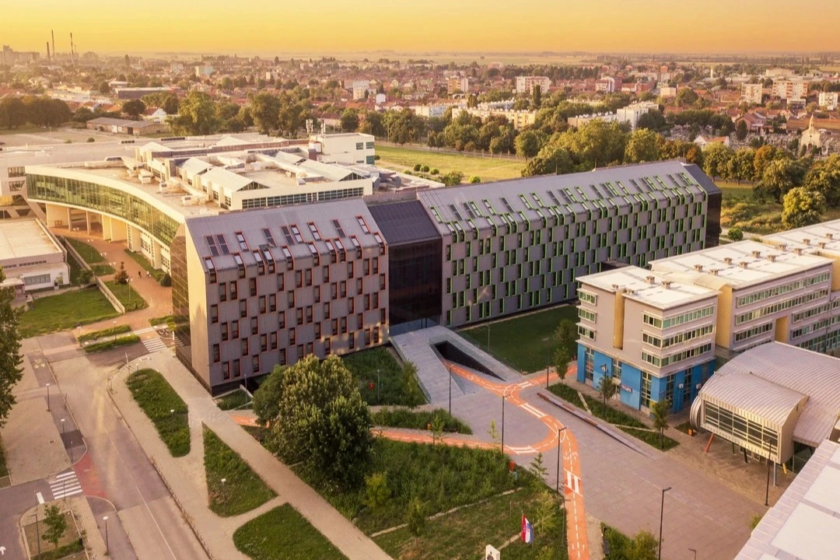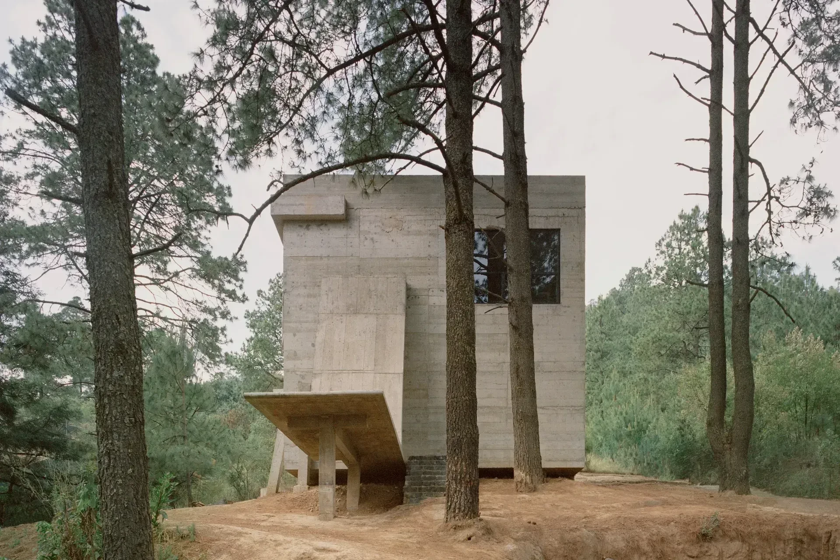奧地利萊奧本 蒙塔努尼萊奧本研究中心
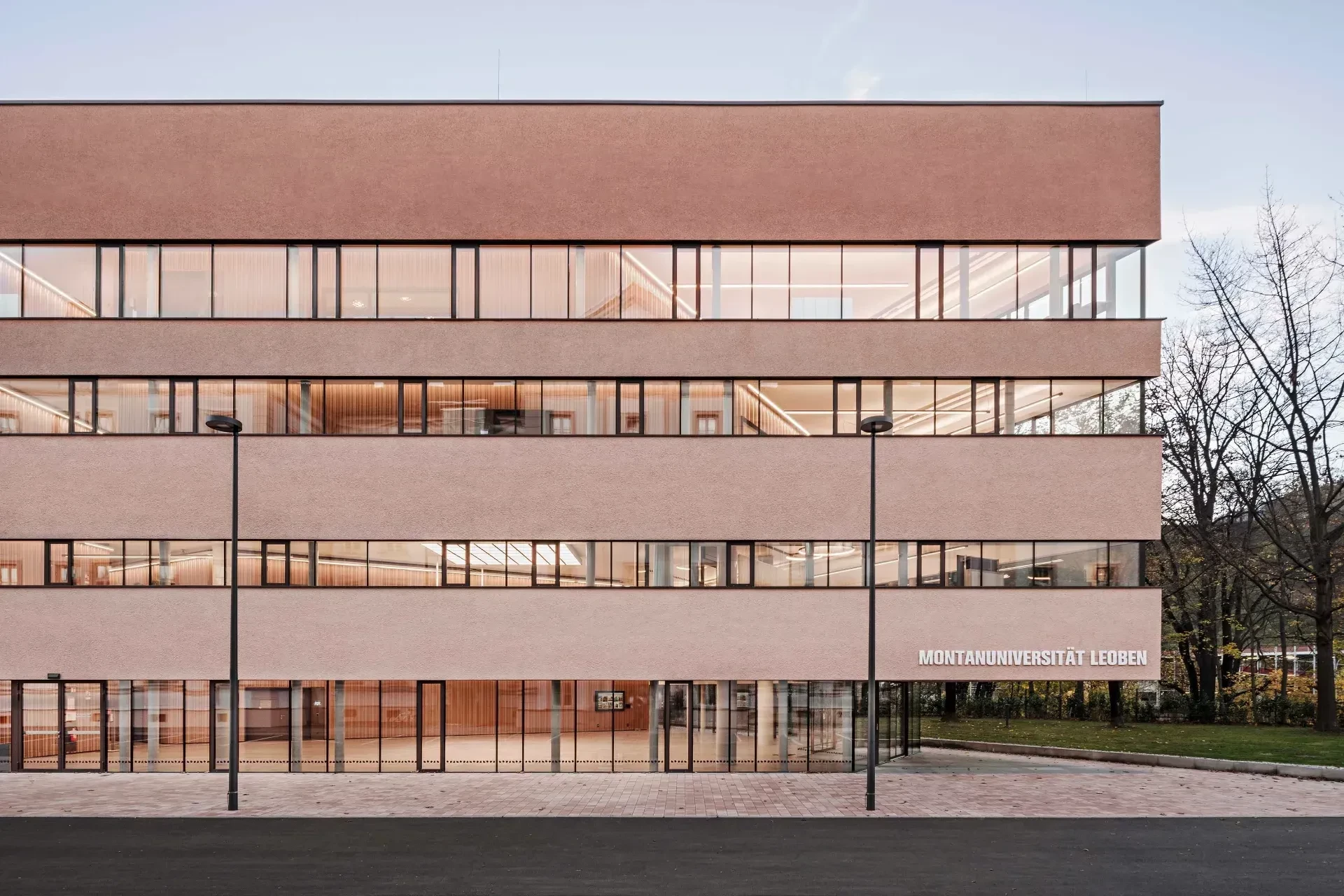
Montanuniversität Leoben (Leoben University of Mining and Metallurgy) is one of the international frontrunners in its field of research and education. In the future, a state-of-the-art university campus will be built on one of the last spatial reserves in the inner-city area, and as of now the new study centre marks the first building block in this project. Embedded in the historical “Gründerzeit” fabric on an attractive location nearby the Mur River, an iconic building has risen up, blending in naturally with its surroundings.
萊奧本礦業大學(Montanuniversität Leoben,英文為 Leoben University of Mining and Metallurgy)是研究和教育領域的國際領先者之一。在未來,萊奧本將在市內最後一塊土地上建造一座最先進的大學校園,而新的學習中心則是該項目的第一座建築。這座標誌性建物坐落於歷史悠久的「Gründerzeit」建築群中,毗鄰穆爾河(Mur River),與周圍環境渾然一體。
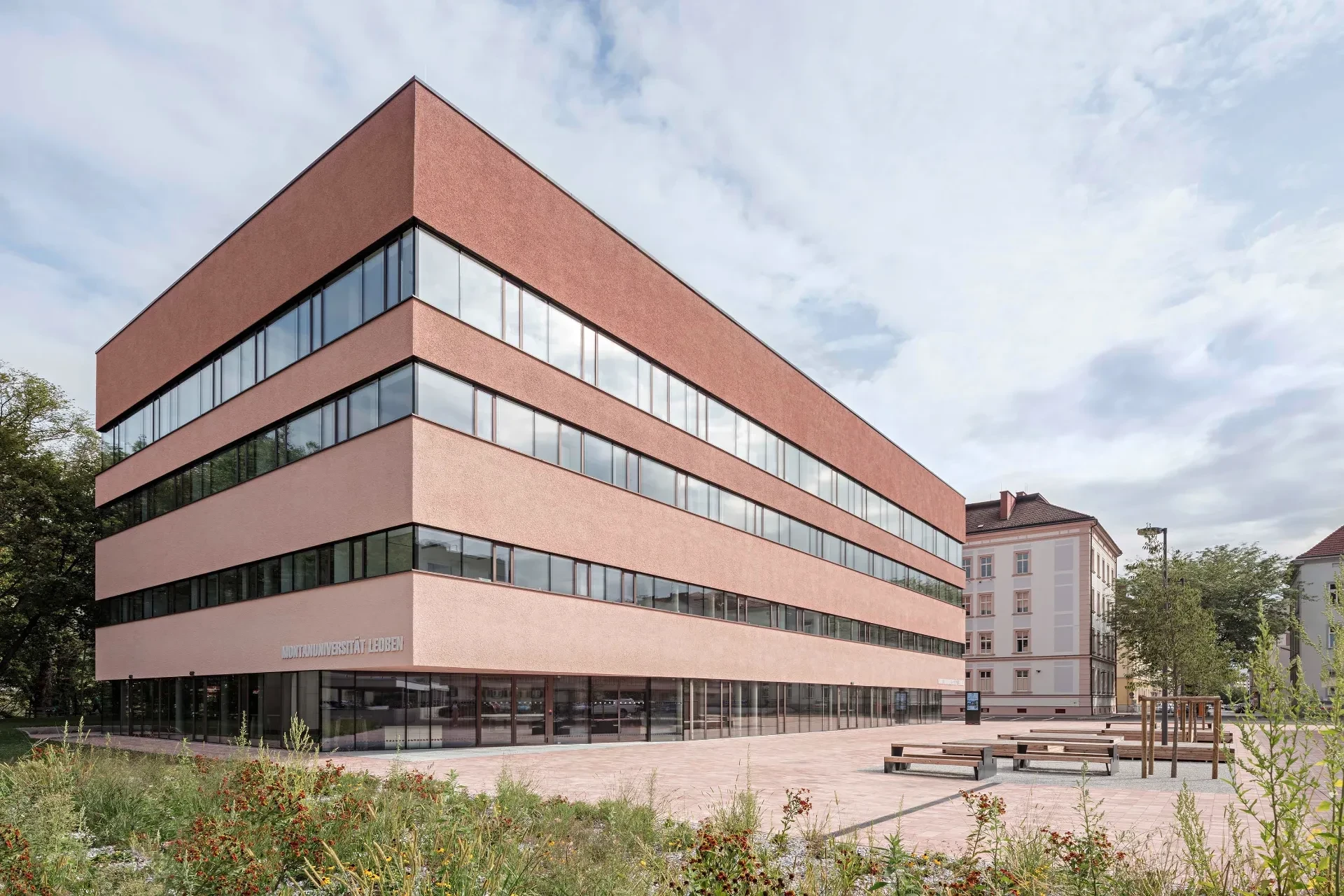
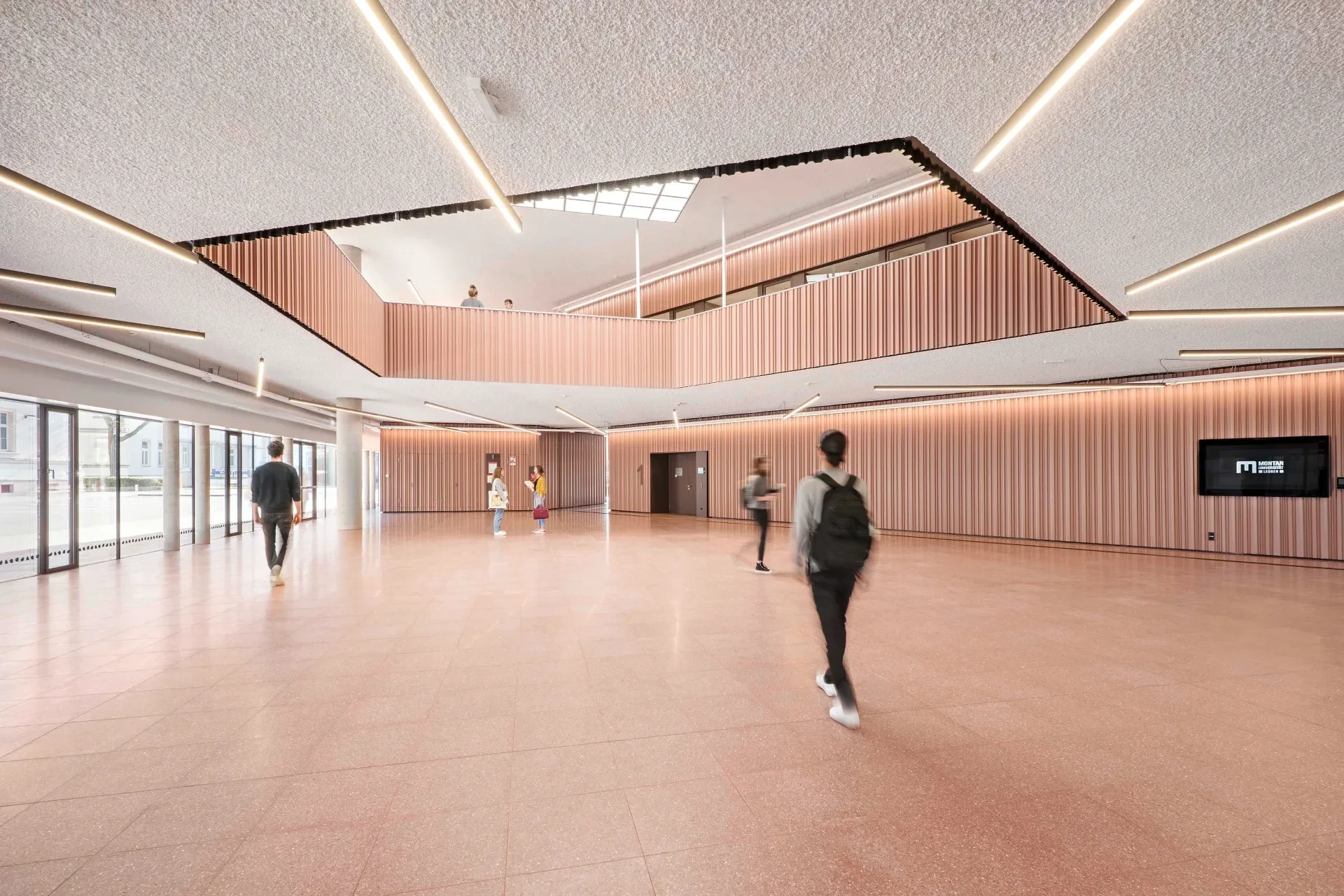
A modern university campus is not only defined by its buildings, but also by attractive open spaces. As the first building on the future campus, the ground floor of the study centre forms an inviting central square with its warm, earth-red surface – both inside and outside. The entrances are recessed on all sides, offering effective protection from the weather for the students.
一個現代化的大學校園不僅要有建築,還要有吸引人的開放空間。作為未來校園的第一棟建築,學習中心的底層以溫暖的土紅色形成了一個中央廣場,無論從內部還是外部看去都相當吸引人。入口處四面內凹,為學生們提供了有效的遮陽。
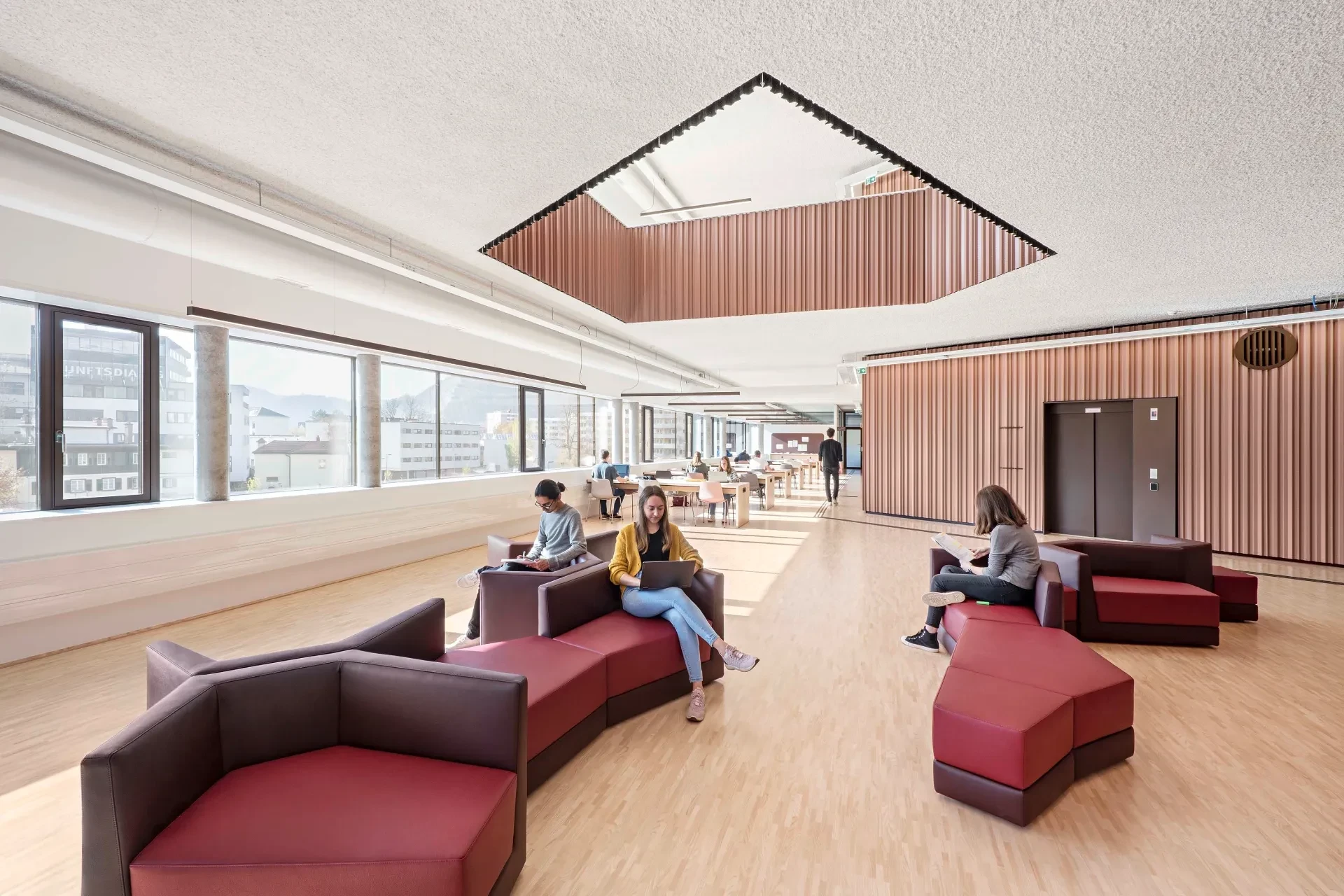
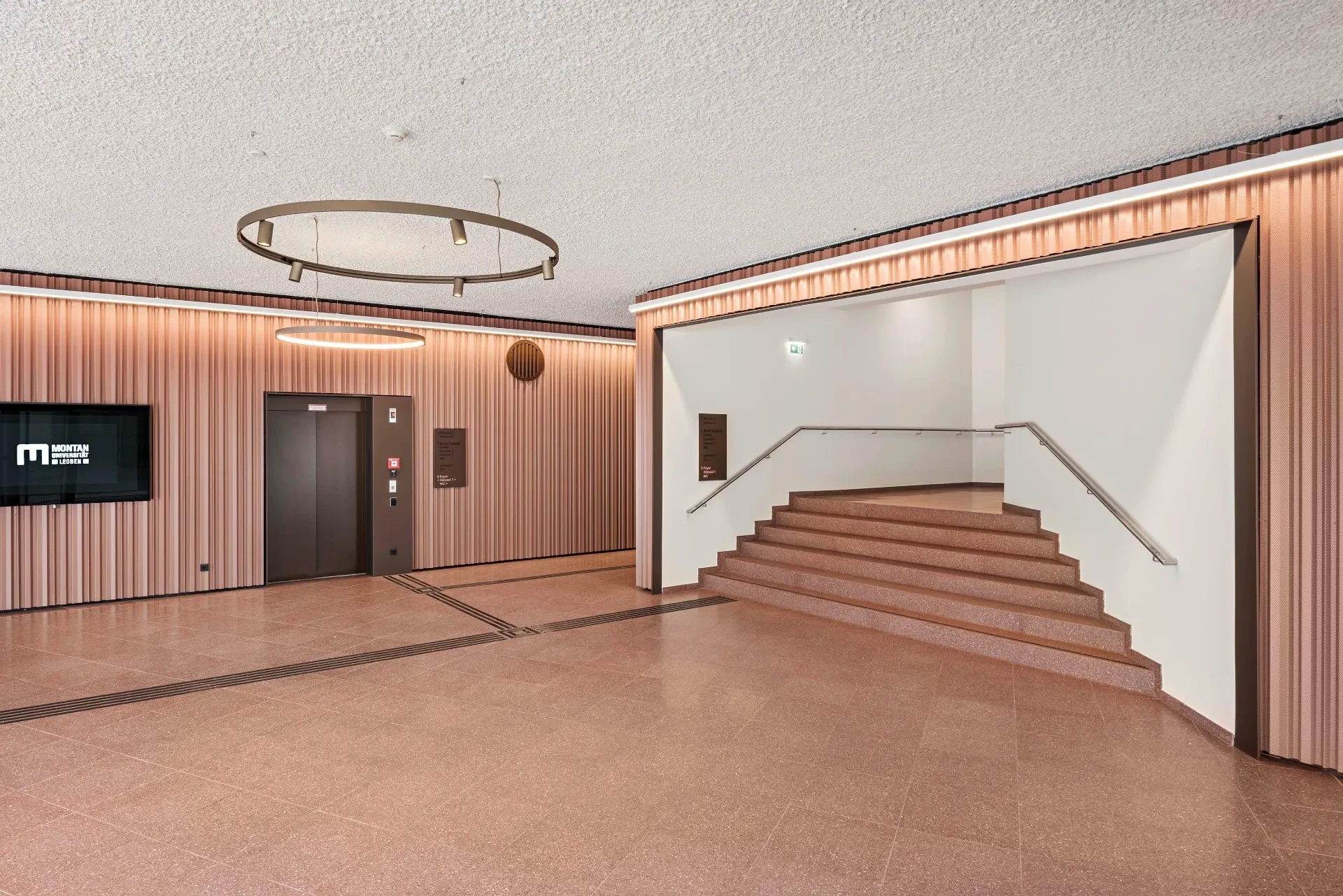
From the outside, the building initially appears quite simple. Four storeys, four bands of windows, everything clearly legible. The façade bands are layered in different thicknesses and nuances of colour. A tribute to mining and sedimentation of rocks. Unpretentious, down-to-earth, high quality: The design of the new study centre establishes a harmonious dialogue with the existing Gründerzeit building and forms a coherent ensemble.
從外觀上看,這座建築最初顯得非常簡單,四層樓、四扇窗戶,一切都清晰可辨。外立面的條紋以不同的厚度和顏色的細微差別分層,作為對採礦和岩石的致敬。樸實無華、腳踏實地、高品質:新學習中心的設計與現有的 Gründerzeit 建築建立了和諧的對話關係,並形成了一個連貫的整體。
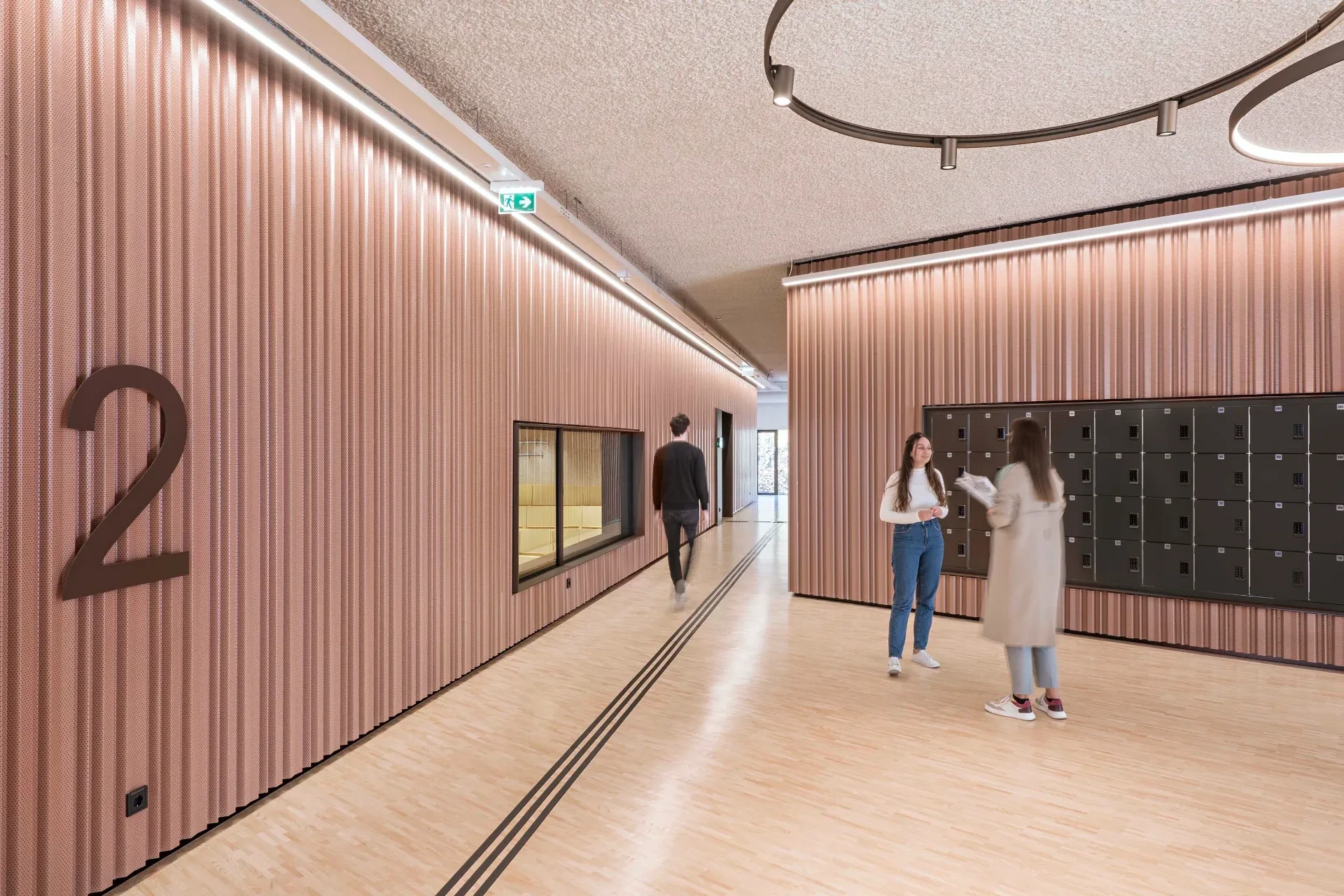
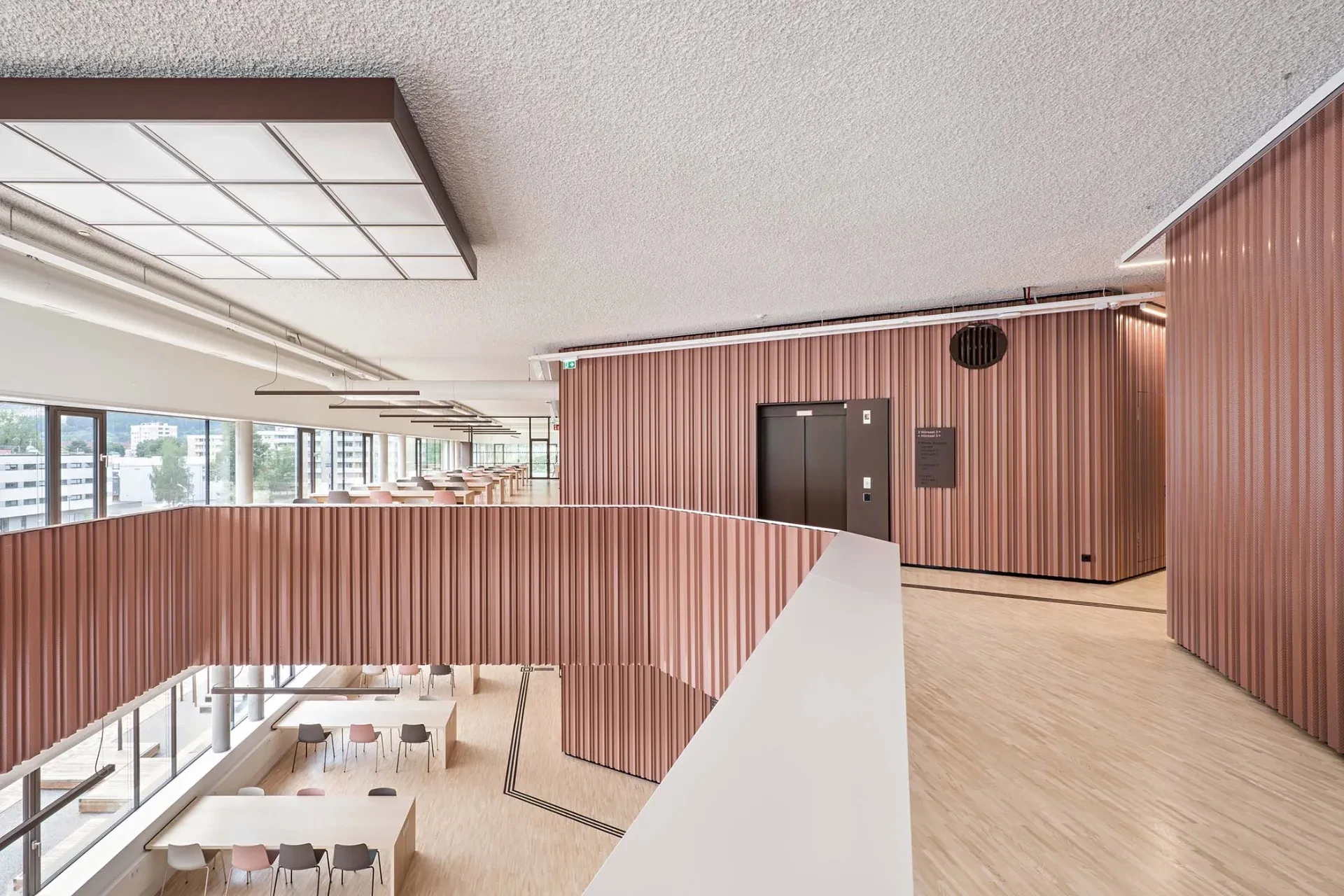
Upon entering the campus, one can already tell from the ground floor that the building’s interior functions quite differently than a normal building. The three lecture halls for approximately 1000 students and the main staircase are scattered inside the structure like seashells. The open study areas flow in and around the area between them. This creates a variety of spatial situations: enclosed squares, spacious areas with a view of the greenery, small group rooms that can be partitioned off.
一進入校園,從底層就可以看出建築內部的功能與普通建築截然不同。可容納約 1000 名學生的三個演講廳和主樓梯像貝殼般散落在建築內部,開放式的學習區域在它們之間流動。這樣就形成了多種多樣的空間形式:封閉的廣場、寬敞的綠化景觀區、可分隔的小組討論室。
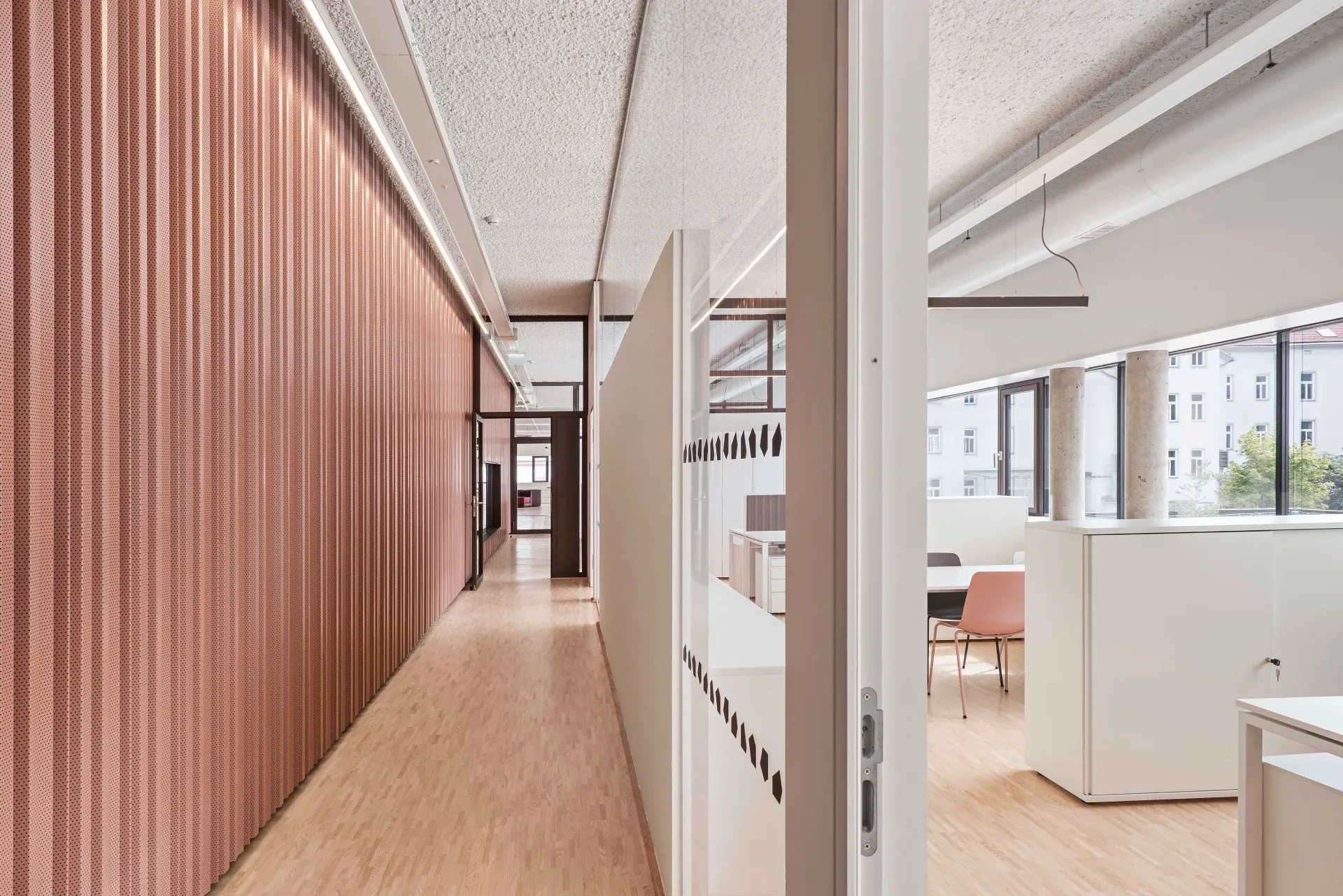
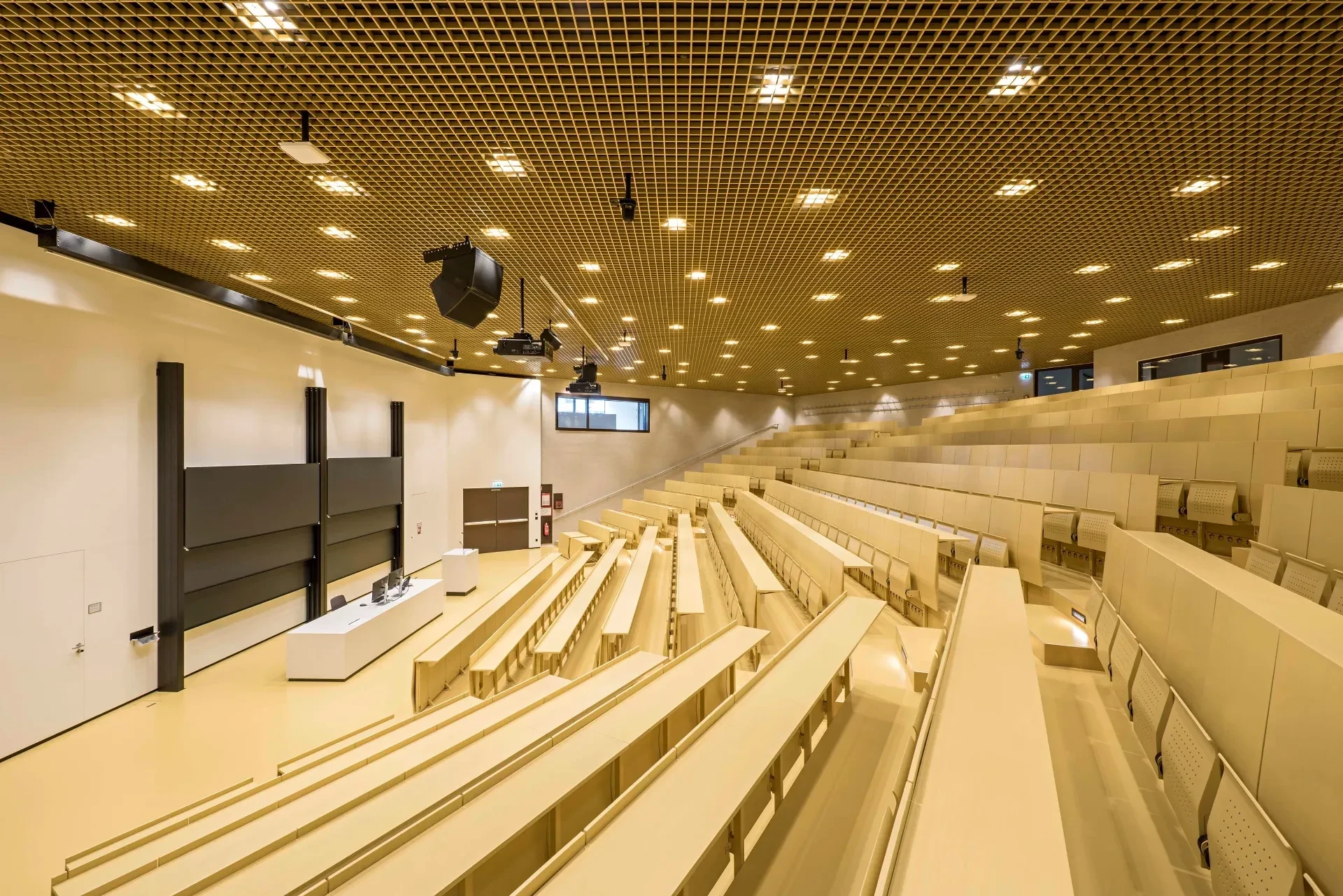
These “in-between zones” are just as important to the new university building as the concise functional spatial program. After all, cutting-edge contemporary research and education depends on such open spaces for encounters and presentation, concentration, learning, and recreation. The open design stimulates communication between teachers and students and makes it possible to switch between different learning situations.
這些「中間地帶」與簡潔的機能空間方案一樣,對新的大學建築非常重要。畢竟當代最前沿的研究和教育都依賴於這樣的開放空間,用於交流和展示、集中注意力、學習和娛樂。開放式的設計促進了教師和學生之間的交流,並使在不同的學習環境中切換成為可能。
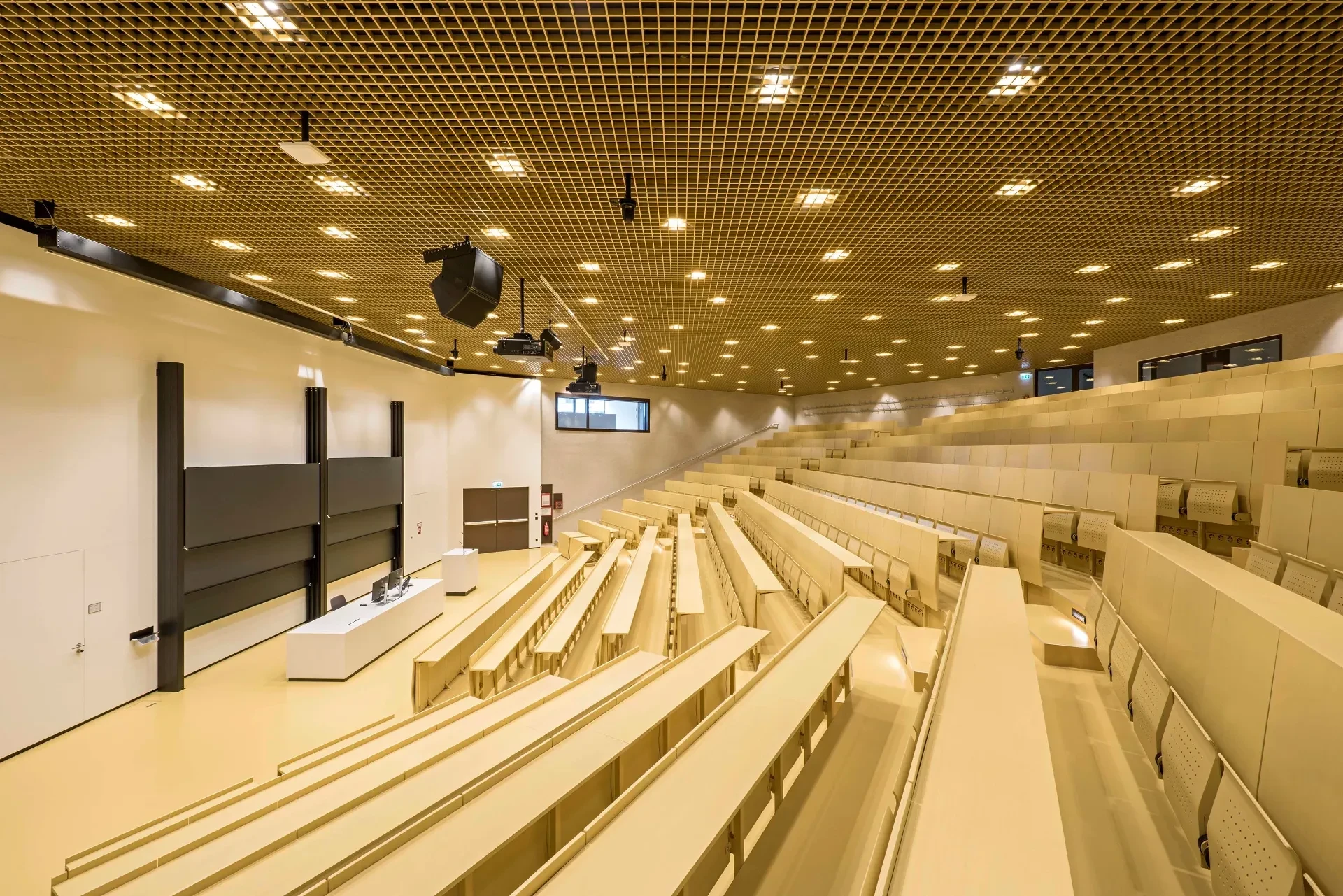
The foyer of the study centre is oriented both towards the forecourt and the Mur River, offering a spacious entrance where various events can take place. Two generous air spaces provide integrated transparency and communication across floors. Trapezoidal sheets are employed as a recurring element that draws the horizontal articulation of the façade to the inside and provides the necessary acoustic insulation. All three lecture halls are accessible via entrances on two levels each. Their striking geometry lends the building’s interior its unmistakable character. The lecture halls are glazed to the study areas, so you can always see what is happening in the building. Inside, they provide a warm and bright learning atmosphere.
學習中心的大廳面向前院和穆爾河,提供了一個寬敞的入口,可以用以舉辦各種活動。兩個寬敞的通風空間提供了穿透性和跨樓層的交流。梯形板作為一種重復出現的元素,將立面的水平銜接引向內部,並提供必要的隔音效果。三個演講廳均可通過各兩層的入口進入,它們醒目的幾何形狀賦予了建築內部鮮明的特徵。階梯教室與學習區之間安裝有玻璃窗,因此可以隨時看到建築內的情況,內部則營造出溫暖而明亮的學習氛圍。
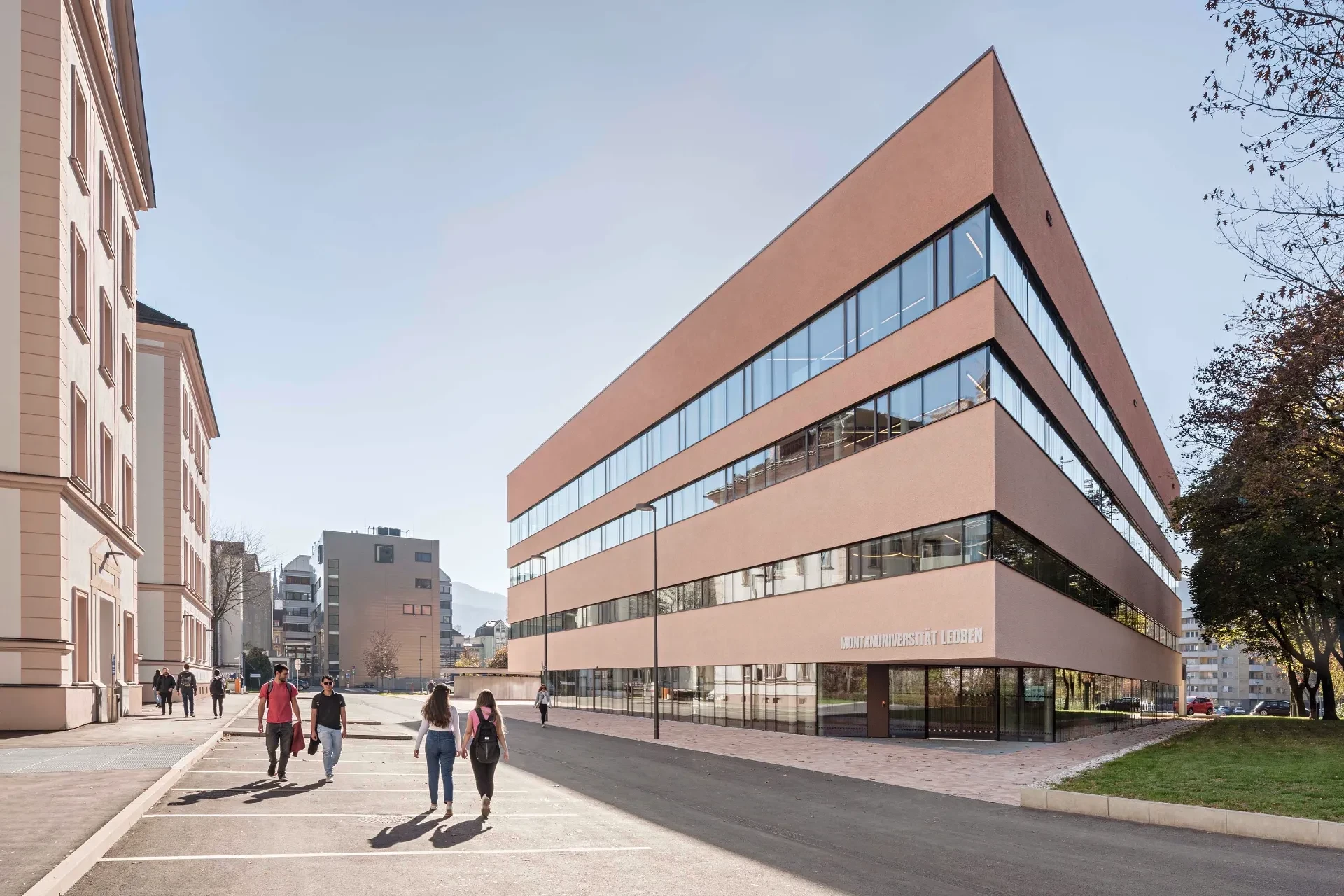
Principal Architects:Franz&Sue
Structural Engineering:Bollinger+Grohmann
Contractor:Bauunternehmung Granit
Character of Space:University Study Center
Total Floor Area:9,927 ㎡
Building Area:1,686 ㎡
Site Area:6,672 ㎡
Principal Materials:Light ash parquet for a friendly atmosphere; exposed ceiling with acoustic spray plaster; large-format terrazzo tiles in earthy red for generous movement areas on the ground floor; industrial trapezoidal sheet metal in "curtain fold" as an acoustically effective wall design - an innovative interior application for a façade sheet metal; terracotta-shaded paving stones for the square design and visual framing and integration into the surroundings.
Principal Structure:Reinforced concrete construction with load-bearing exterior wall supports, whose optimal position was parametrically developed
Location:Leoben, Austria
Project Photographer:Hertha Hurnaus
主要建築師:弗蘭茲&蘇
結構工程:Bollinger+Grohmann
施工單位:Bauunternehmung Granit
空間性質:大學學習中心
空間總面積:9,927 平方公尺
建築面積:1,686 平方公尺
基地面積:6,672 平方公尺
主要建材:淺色白蠟木鑲木地板 · 外露天花板使用噴灑式吸音石膏灰泥 · 大面積的土紅色水磨石瓷磚 · 工業梯形金屬板作為隔音牆設計 · 赤土色鋪路石
主要結構:鋼筋混凝土結構
座落位置: 奧地利萊奧本
影像:赫爾塔 · 胡爾瑙斯

