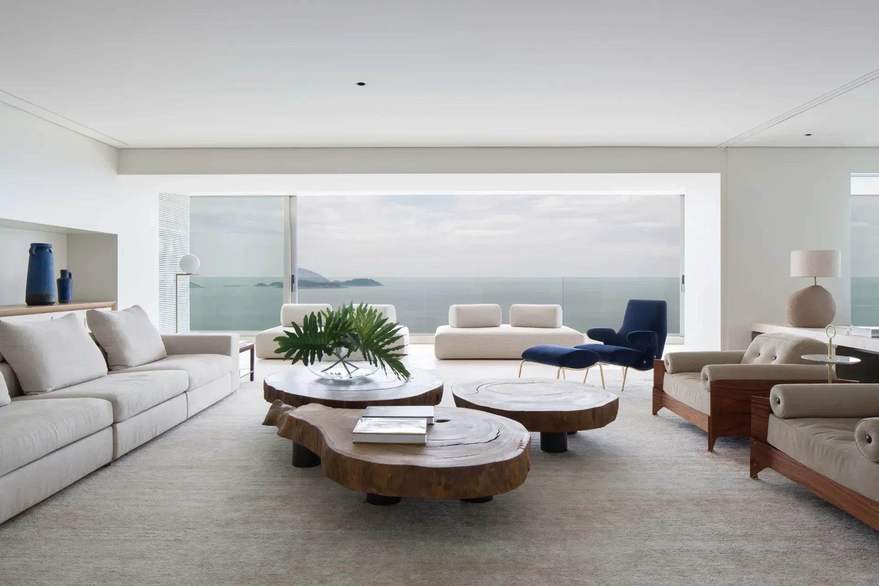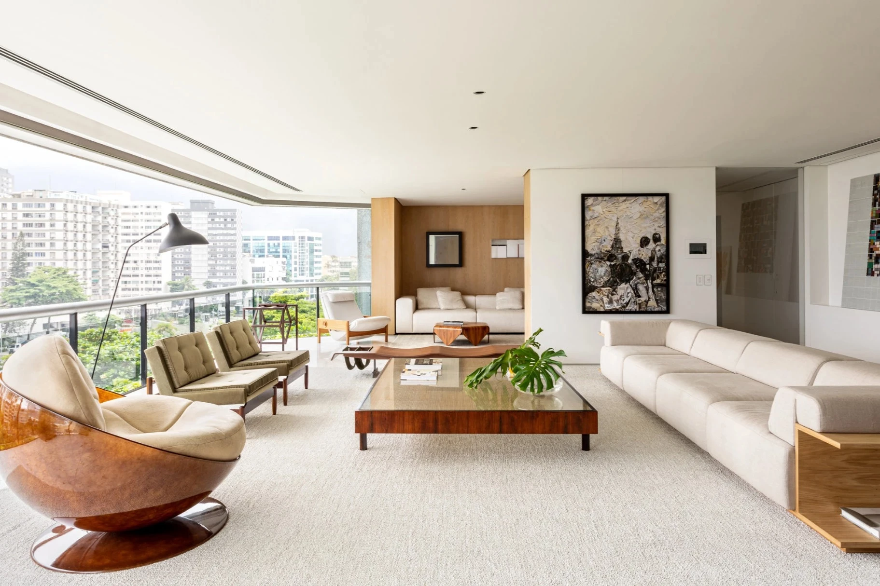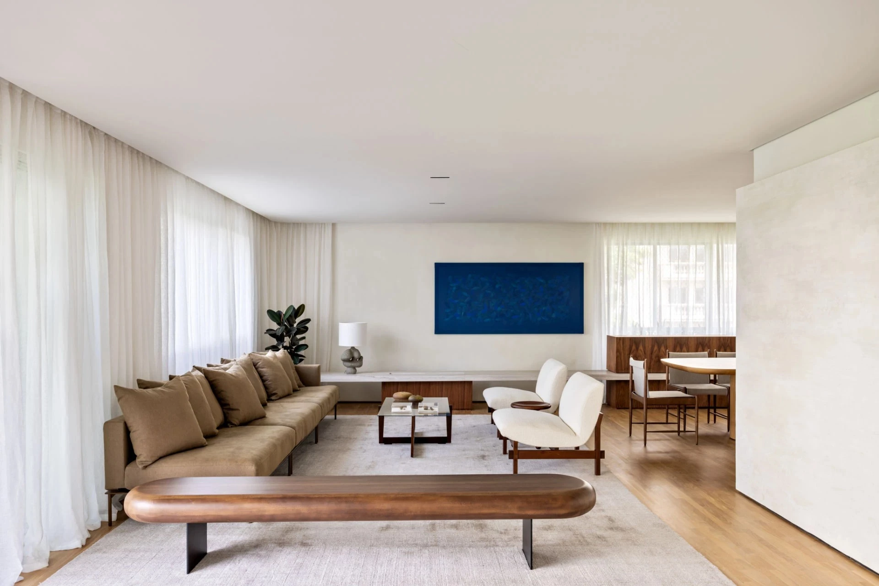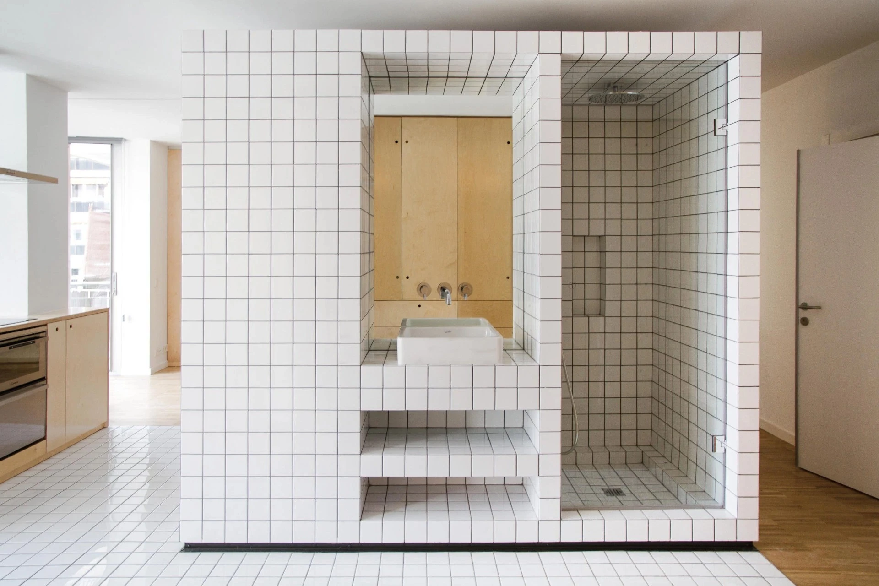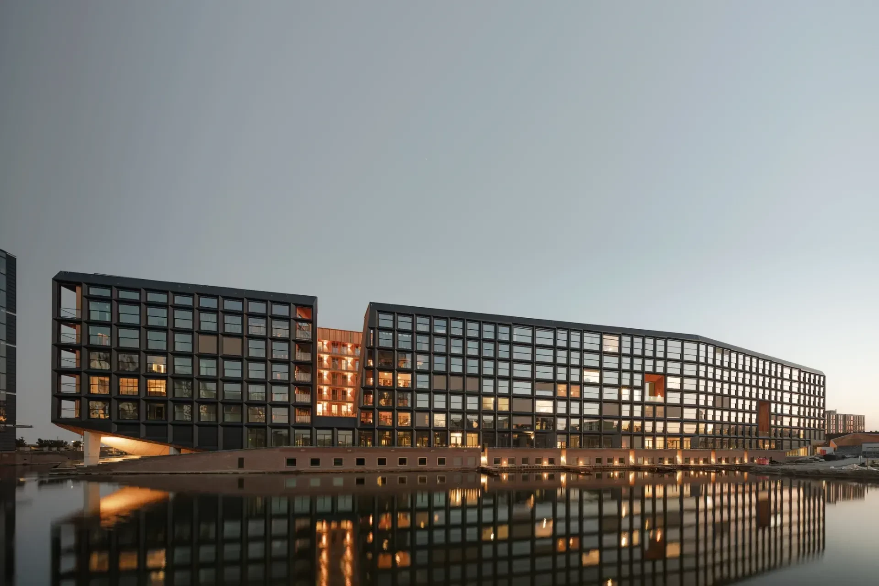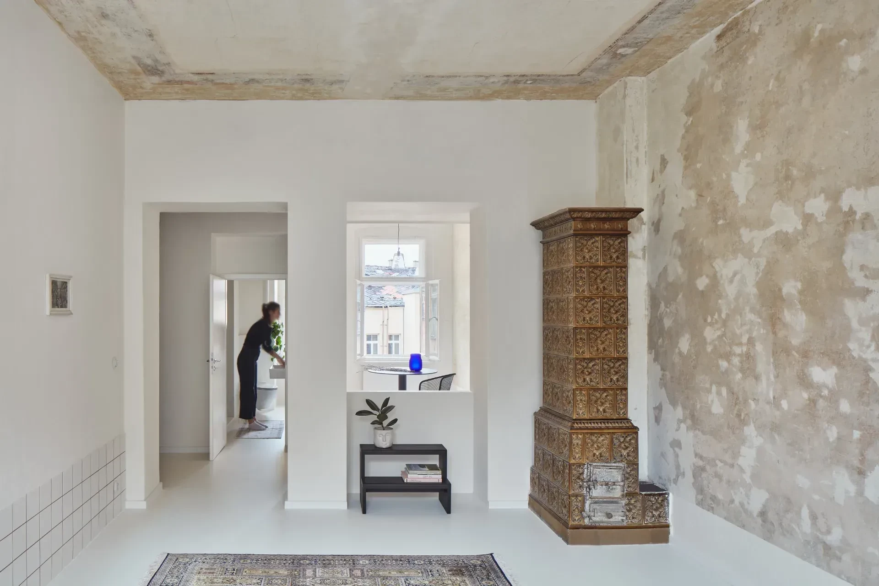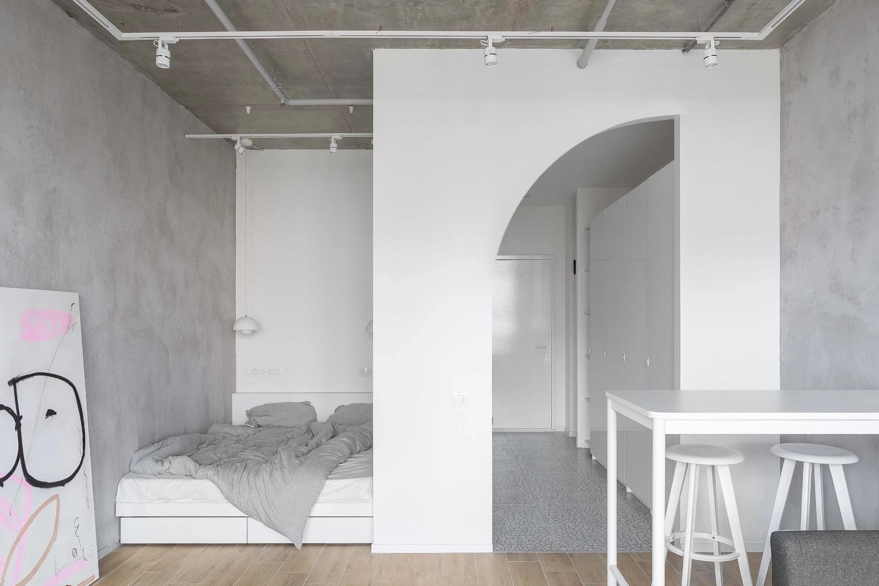巴西里約熱內盧 奧爾拉海岸公寓
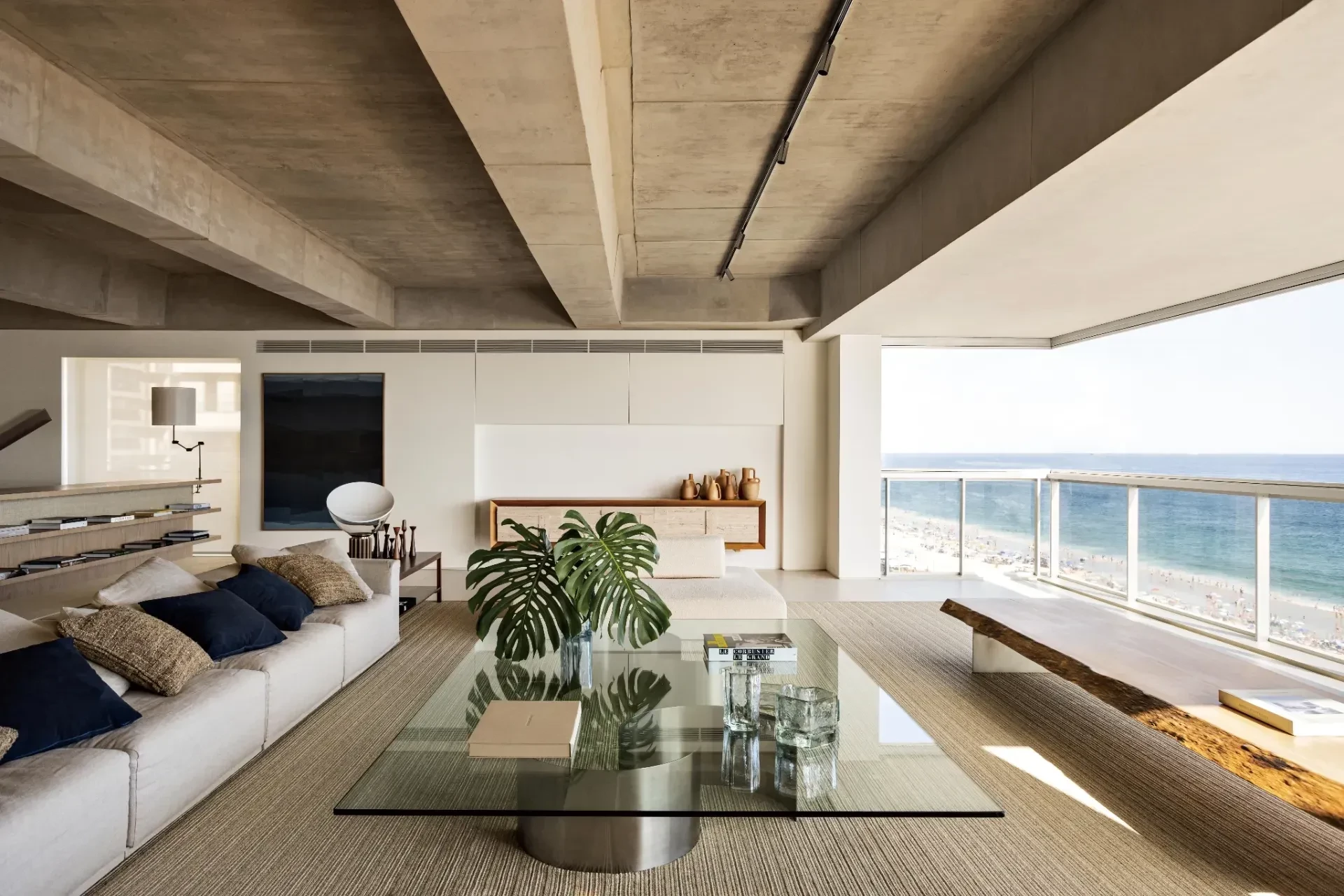

The design of this apartment facing Ipanema beach, in Rio de Janeiro, was designed for a couple with two young children, who wanted a space to accompany their daughters' growth and also environments with privacy for home office work. The highlight of the project is the panoramic view of the sights of Rio de Janeiro and the sea at Ipanema beach. From dinner, it is possible to see Morro Dois Irmãos, and from the home theater, a part of Arpoador.
該公寓面向里約熱內盧的伊帕內瑪海灘,業主為一對育有兩個年幼孩子的夫婦,因此規劃重點包含陪伴孩童成長的空間,同時需要一處保有隱私的居家辦公室。絕佳的城市景觀和伊帕內瑪海灘為該住宅亮點,入夜後,一家人可以看到窗外山稜線與海岸線交織的海天一色。


The kitchen is integrated into the living and dining room, and was designed using the same materiality to function as an extension of the social area. The intimate space was divided into three suites: the toy room, the children's room and the master suite for the couple. The office was accommodated inside the master bedroom, where it is possible to hide its access through a coplanar door that, when closed, simulates a panel. The biggest challenge, however, was making all the complementary projects compatible so no slab area had to be reused, hiding the air conditioning and speakers into the drywall walls and allocating the lighting on overlapping tracks.
廚房與客廳、餐廳選用相同材料,作為完整社交區域的延伸。私領域則包含三間套房,分別是玩具室、兒童臥室和主臥室;其中,居家辦公室特意規劃在主臥室內,透過暗門賦予隱藏,關門時又保有整體性。然而,該案最大挑戰是整合所有區域,避免內部重複使用任何樓板空間,包含將空調和音響隱藏在石膏板牆中,並將照明系統配置在重疊軌道上。



The interior design features furniture designed by Arthur Casas, such as the sofá Fusca, the Apache dining table, the Max dining chairs etc, besides the Ondas and Willys sideboards. Added to the pieces by Casas are the Paulistana armchair and the Anette armchair, by Jorge Zalszupin; Vintage side tables and Taccia table lamps by Castiglione for Flos.
室內部分則擺放由阿瑟.卡薩斯親自設計的家具物件,如Fusca沙發、Apache餐桌、Max餐椅……等。除此之外,還有巴西建築師Jorge Zalszupin設計的Paulistana扶手椅和Anette扶手椅,以及Castiglione為Flos設計的複古邊桌和Taccia檯燈。



Principal Architects:Arthur Casas
Contractor:Laer Engenharia
Character of Space:Residence
Building Area:405 ㎡
Principal Materials:Wood.Sintered stone sheets.Drywall
Location:Rio de Janeiro, Brasil
Photos:Fran Parente
Text:Studio Arthur Casas
Interview:Grace Hung
主要建築師:阿瑟.卡薩斯
施工單位:Laer Engenharia
空間性質:住宅
建築面積:405平方公尺
主要材料:木材.燒結石板.石膏板
座落位置:巴西里約熱內盧
影像:法蘭.帕倫特
文字:阿瑟.卡薩斯工作室
採訪:洪雅琪



