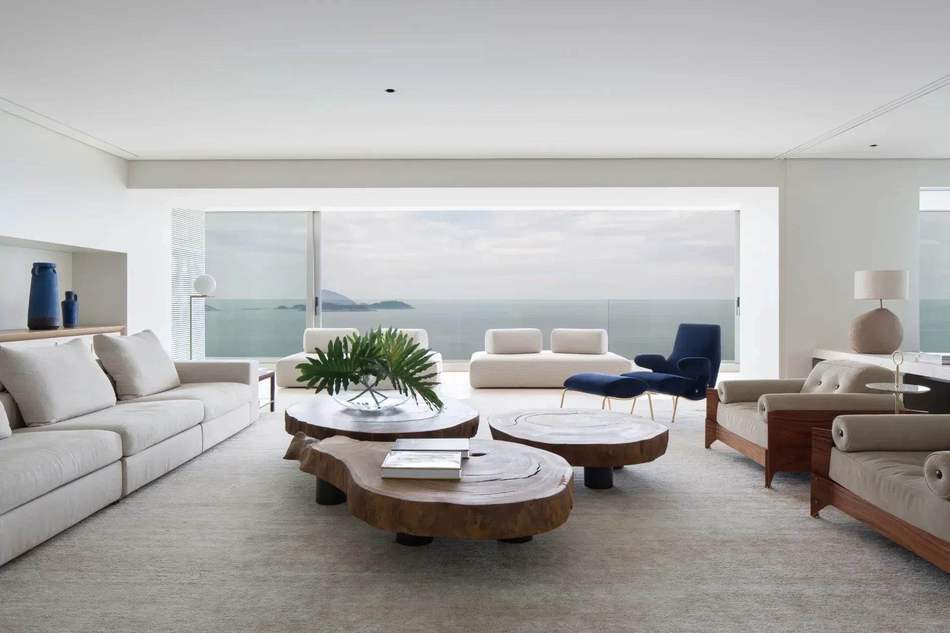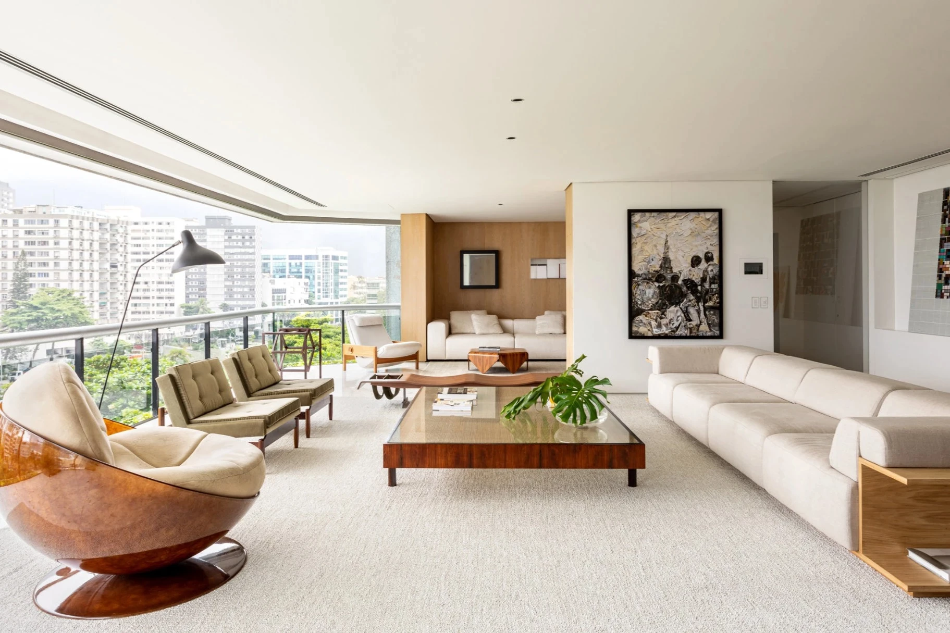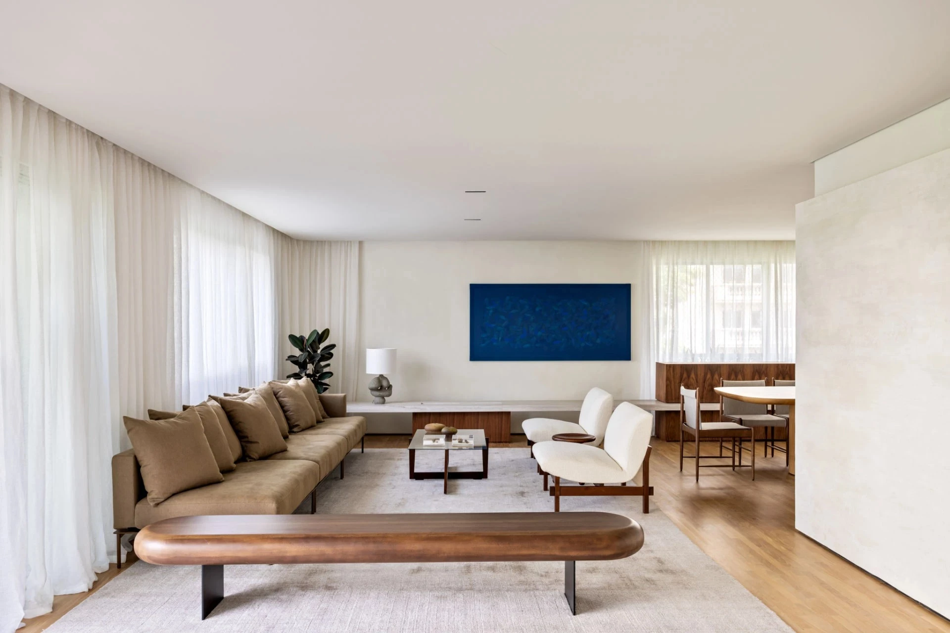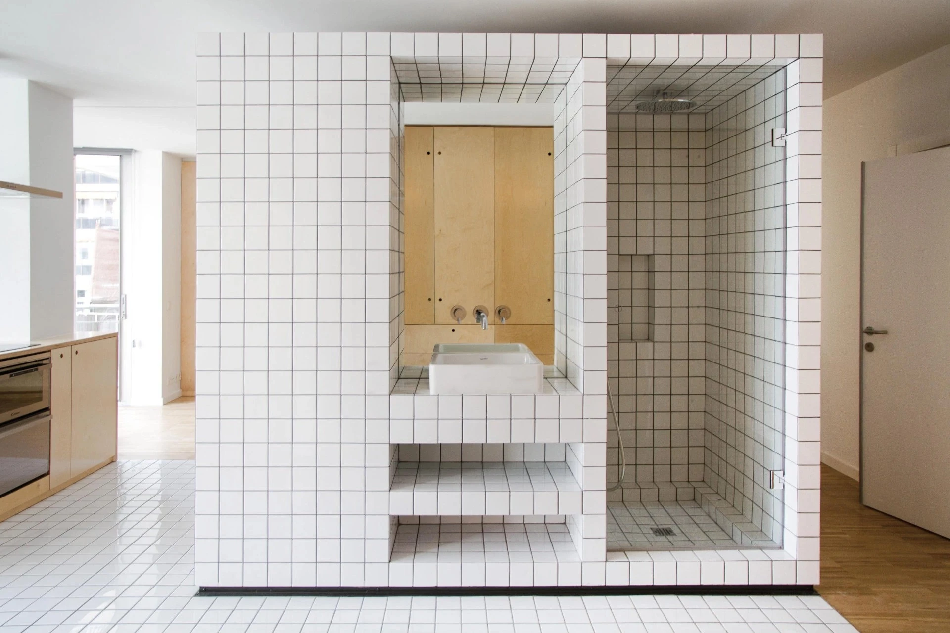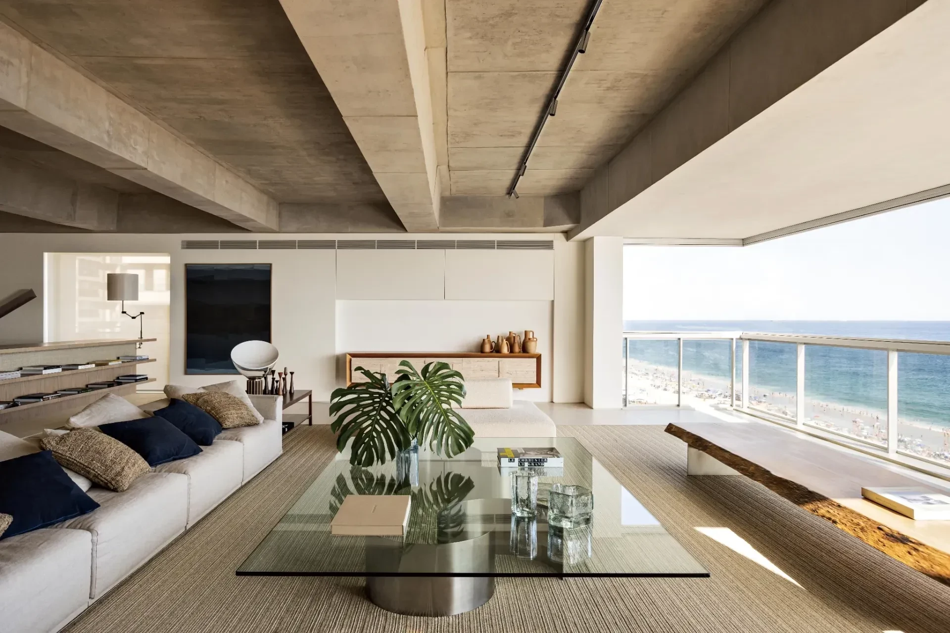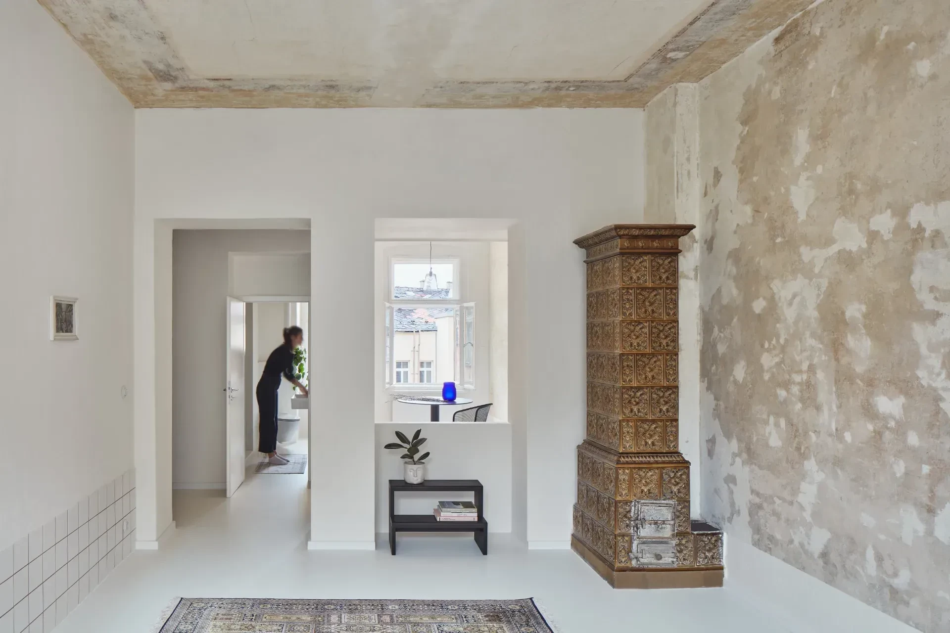荷蘭阿姆斯特丹 喬納斯公寓
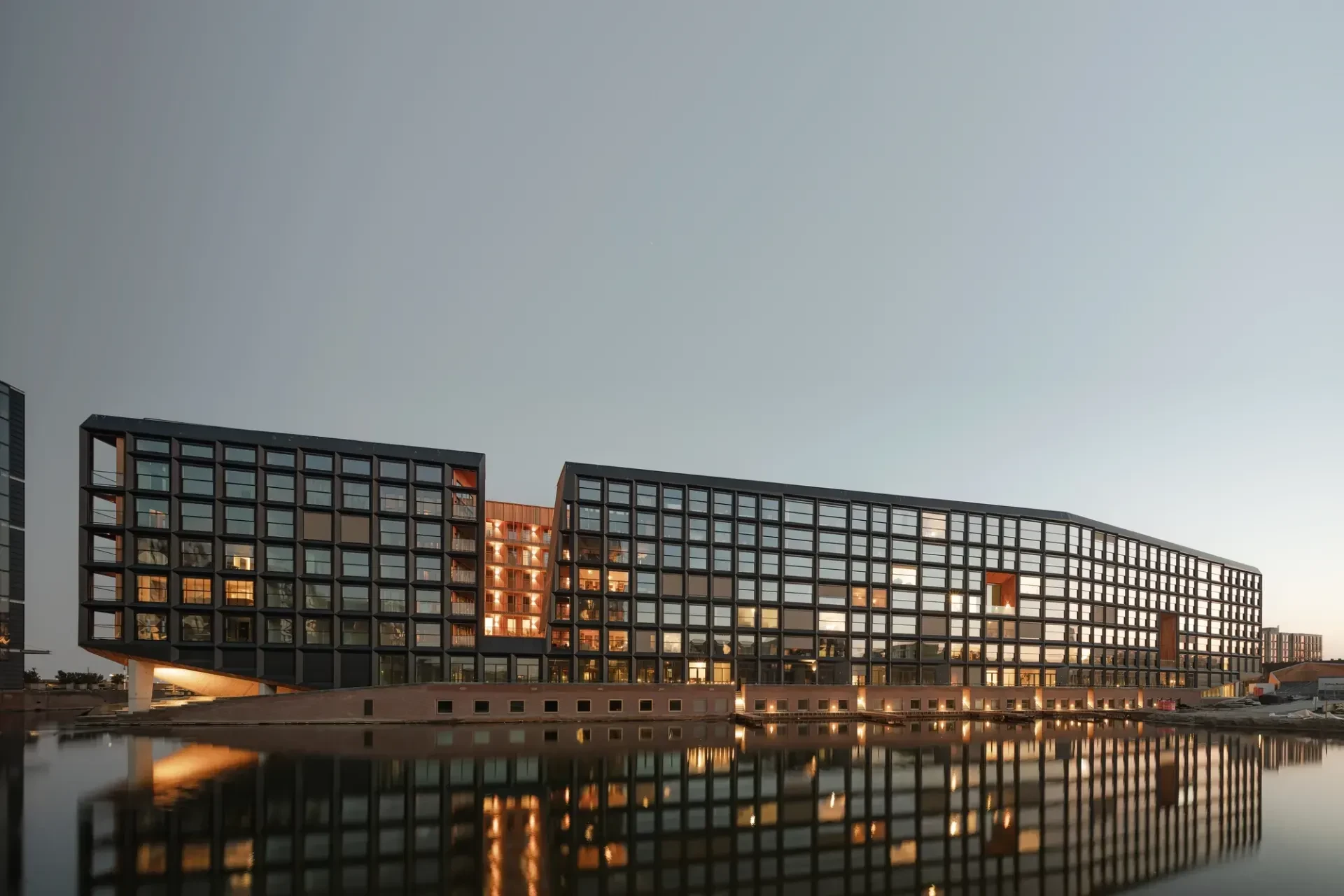
The name Jonas’ refers to the story of Jonas and the Whale. It stands for adventure, but also for protection and enclosure inside a ‘big body’. An imposing building with a warm heart, and housing concept that focuses on connections. Jonas’ epitomizes a new way of living: aware, sustainable and social. The 273 dwellings distributed throughout the building consist of 190 midmarket rental units and 83 owner-occupied units, varying from compact apartments to freely dividable lofts. Jonas’ forms the final piece of development around the port of IJburg, located at the centre of the island.
喬納斯這個名字來自於《喬納斯和鯨魚》。它代表冒險但「大身體」裡充滿保護慾。它是一座溫暖卻雄偉的建築,注重住房間的聯繫。喬納斯體現出了一種新的生活方式:自覺、永續與社交。整棟建築分佈了 273 套住宅,其中包括 190 套中型的出租單位和 83 套自住單位,從緊湊的公寓住宅到可自由分割的閣樓。喬納斯是位於島嶼中心的艾瑟堡港口周圍的最後一個開發項目。



Jonas’ stimulates encounters
Everybody is welcome at Jonas’, and that attracts a wide variety of residents. The rental apartments are relatively small, but they offer a lot of living comfort thanks to the many shared amenities that the building offers. These special functions, such as the relaxation space, workspace, two guestrooms, shared living room with coffee bar, canyon with mountain pathway, forest patio, roof-top beach and bar, shared cars and cinema, form a chain of experiences running through the building.
High sustainability score
Jonas’ has secured the highest attainable rating in the field of sustainability and innovation: the BREEAM Outstanding Design and BREEAM Outstanding Post-Construction certificate. In addition to these certificates, the BREEAM Outstanding In-Use certificate has also been applied for. This is reflected not only in the use of materials but also in the choice of cleaning contractor.
喬納斯的刺激邂逅
喬納斯歡迎所有人,吸引了各種各樣的居民。 出租公寓相對較小,但由於建築內提供許多共享設施,因此在生活上有著良好的舒適度。 一些特殊功能,如休閒空間、工作空間、兩間客房、帶咖啡吧的共享客廳、帶山間小路的峽谷、森林露台、樓頂海灘和酒吧、共享汽車和電影院,形成了貫穿整個建築的體驗鏈。
在永續發展方面的好成績
Jonas 獲得了永續發展和創新領域的最高評級:BREEAM 傑出設計和 BREEAM 傑出後營建證書。 除了這些證書外,他們還申請了 BREEAM 傑出使用證書。這不僅體現在材料的使用上,還體現在清潔承包商的選擇上。






Jonas’ is packed with technically sustainable features. The zero-energy building boasts a large number of solar panels on the roof. The sustainable energy is used for, among others, the mechanical installations and lighting system. Moreover, a low-temperature heating system connects to the public heating grid. The cold storage source makes use of nearby water: Thermal Energy from Surface Water (TEO). This allows homes to be both heated and cooled. In addition to the future-proof energy supply, the design aims to reduce the use of materials and to reuse raw materials. The environmental impact of materials was an important selection criterion, and the use of various raw materials was considered on multiple occasions during the design process. Moreover, the shadow price and carbon footprint of construction materials were constantly monitored and optimized.
喬納斯在技術上也擁有永續的特點。這座零耗能建築的樓頂上裝有大量太陽能板,這些永續能源被用於機械裝置和照明系統。此外,低溫供暖系統連接到公共供暖網。利用附近的水:地下水熱能(TEO)製成冷藏系統。這樣,房屋便可以供暖及製冷。除了面向未來的能源供應之外,該設計旨在減少材料的使用並重複利用原有材料。材料的選擇對環境的影響非常重要,因此在設計過程中常常會優先考慮各種原材料的使用。此外,設計師還會不斷監測及優化建築材料的影子價格和碳足跡。




Design and landscape
The architecture of Jonas’ is remarkable. From the outside, the building has a striking and sturdy appearance. It expresses in a distinctive manner the themes of the site: the water, the quayside and the craft of shipbuilding. The irregular arrangement of openings creates the impression that the windows are slowly undulating across the facade. It is not faced in stone but in dark pre-weathered zinc. The facade does not touch the ground but is lifted clear of it. The volume is not rectangular but lozenge-shaped. These qualities make the building both familiar and foreign, rational yet sculptural, recognizable yet innovative.
設計與景觀
喬納斯作為建築非常出色,擁有引人注目和堅固的外觀。 它以獨特的方式表達了該地理位置的主軸:水、碼頭和造船工藝。 大門的不規則排列給人一種窗戶在立面上緩慢起伏的感覺。建築表面不是石頭而是深色的預風化鋅。;立面並不接觸地面而是被抬離地面;體積不是矩形而是菱形。 這些特質使這座建築既熟悉又陌生、既理性又具有雕塑感、既具有辨識度又具有創新性。




But the real surprise of Jonas’ awaits inside. A tall space extending the full height of the building and topped by a glazed roof is completely finished in natural-coloured timber slats, evoking associations with a canyon. Grouped around it are the apartments and collective spaces with their entrances. This spectacular space forms the backbone of the building and connects the vibrant plinth – containing cafés, offices, cinema and shared living room – with the rest of the building. From the living room, a stairs rises to the first floor from where a ‘mountain pathway’ runs through the building to the roof-top beach. A layer of water that flows across the glazed roof above the canyon creates a pleasant ambiance in this outdoor space and cools the glass above the canyon in the summer.
但喬納斯真正的驚喜還在室內。 一個完全由自然色的木板條構成的高挑空間延伸到與建築齊高,頂部是玻璃屋頂,讓人聯想到峽谷,並被公寓住宅和互動空間圍繞著。這個壯觀的空間構成了建築的支柱,並將氣氛較活潑的空間,包括咖啡館、辦公室、電影院和共用客廳與建築的其他部分連接起來。 樓梯從客廳上升到一樓,那裡有一條「山路」可以直達樓頂海灘。 水層流過峽谷上方的玻璃屋頂,在這個開放空間營造出宜人的氛圍,並在夏季冷卻峽谷上方的玻璃。






Principal Architects:Patrick Meijers.Jeroen Schipper.Paul Kierkels.Elena Staskute
Structural Engineering:ABT bv
Contractor:Ballast Nedam West
Character of Space:Mixed-Use
Building Area:2,9950 ㎡
Site Area:7,903 ㎡
Principal Materials:concrete.wood.zinc
Principal Structure:concrete structure (25% of the additives of the concrete being re-used material)
Location:Krijn Taconiskade 1 - 567, Eva Besnyöstraat 1-9, Amsterdam
Project Photographer:Sebastian van Damme
Collator:Yit-Ming Liang
主要建築師:帕特里克.梅傑斯 杰羅恩.施佩爾 保羅.基爾克斯 埃琳娜.斯塔斯克特
結構工程:ABT bv
施工單位:Ballast Nedam West
空間性質:混合功能
建築面積:2,9950 平方公尺
基地面積:7,903 平方公尺
主要建材:混凝土.木材.鋅
主要結構:混凝土結構(25%混凝土添加劑為重複利用材料)
座落位置:荷蘭阿姆斯特丹
攝影:塞巴斯蒂安.範.達姆
整理:梁煜鳴




