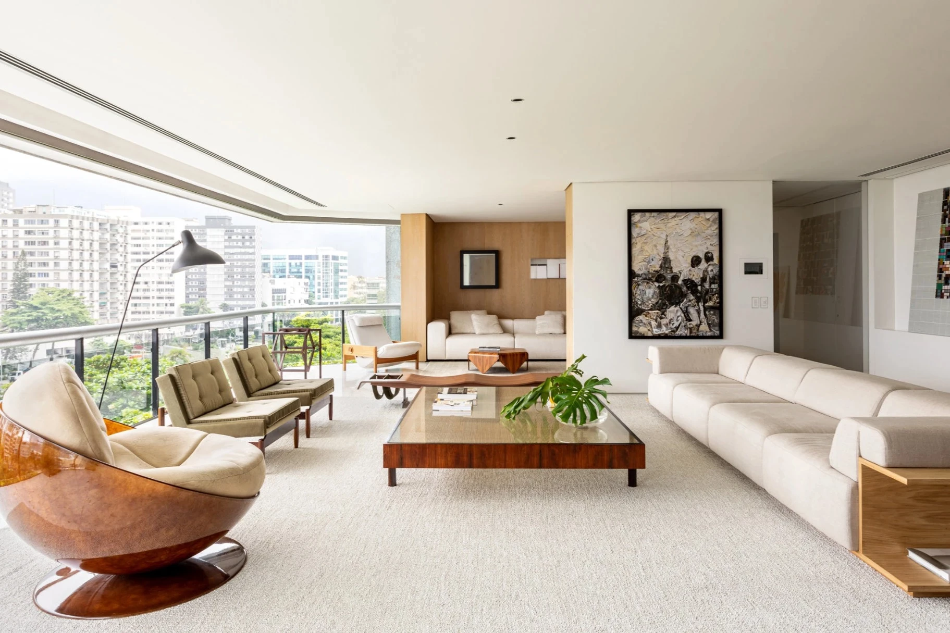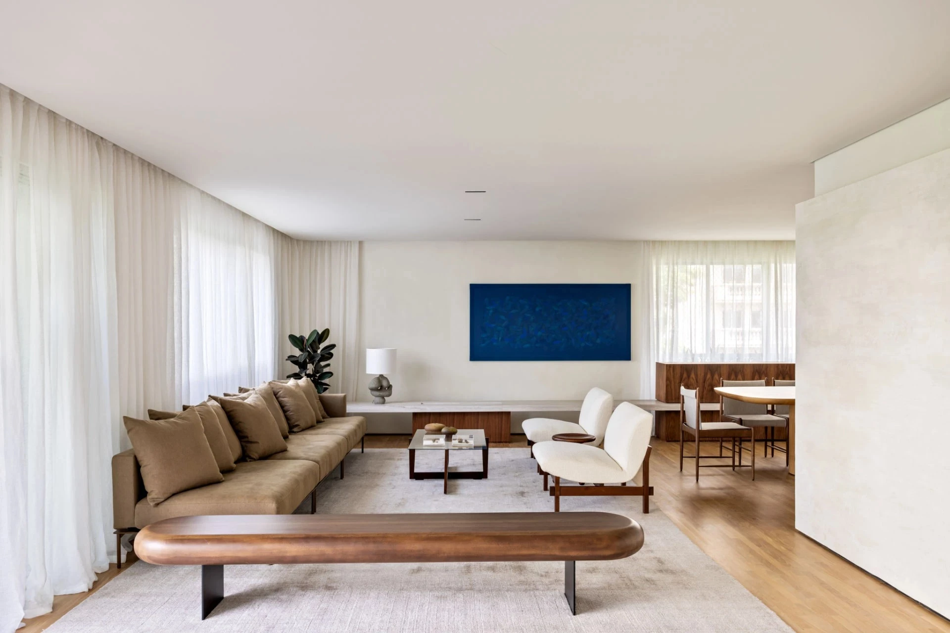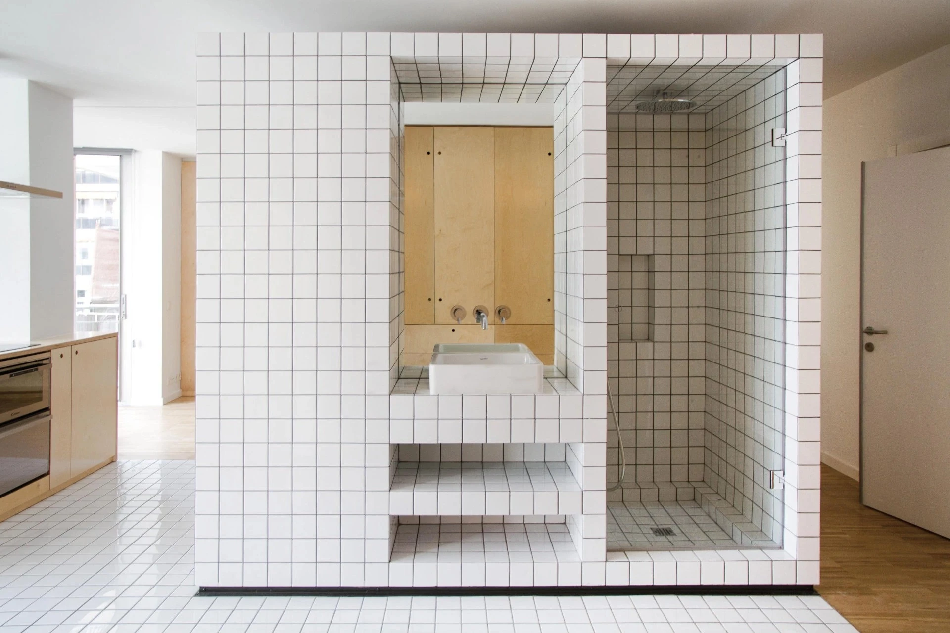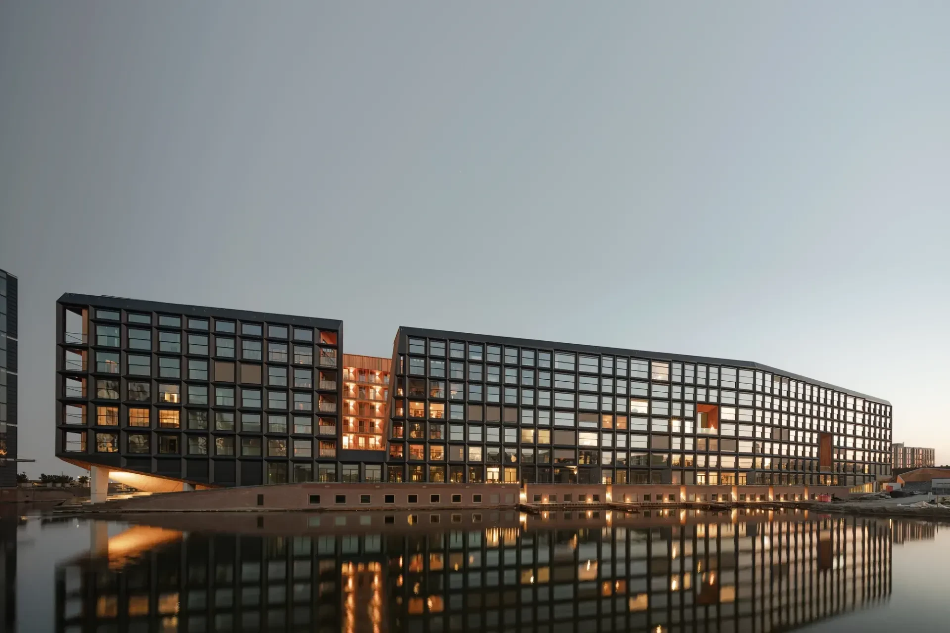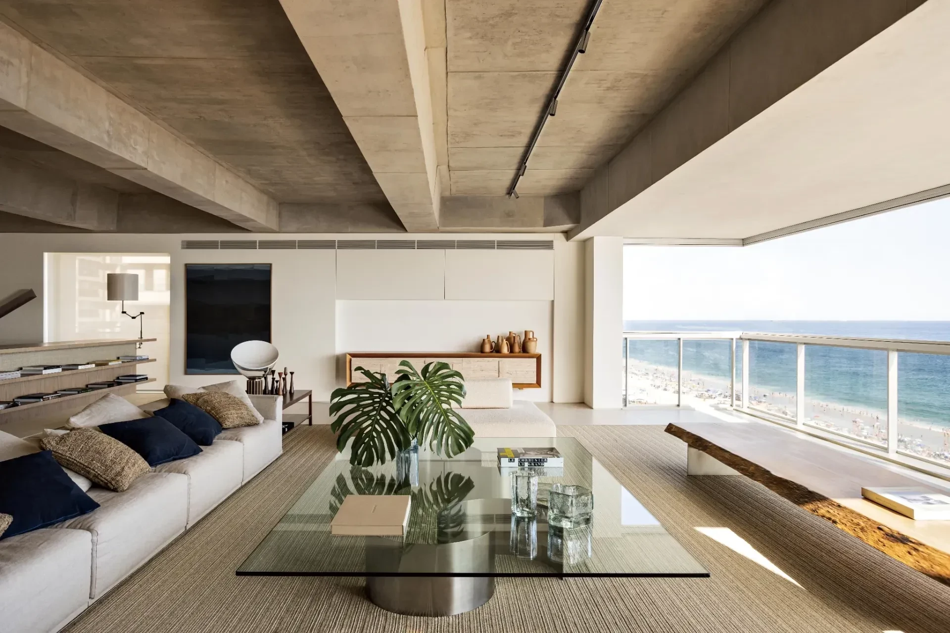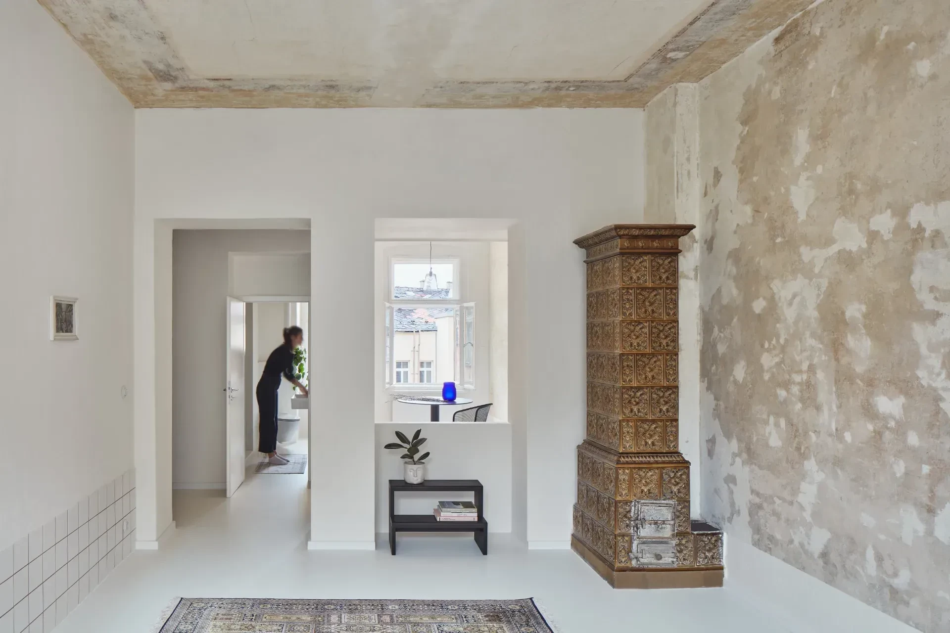巴西里約熱內盧 RS公寓
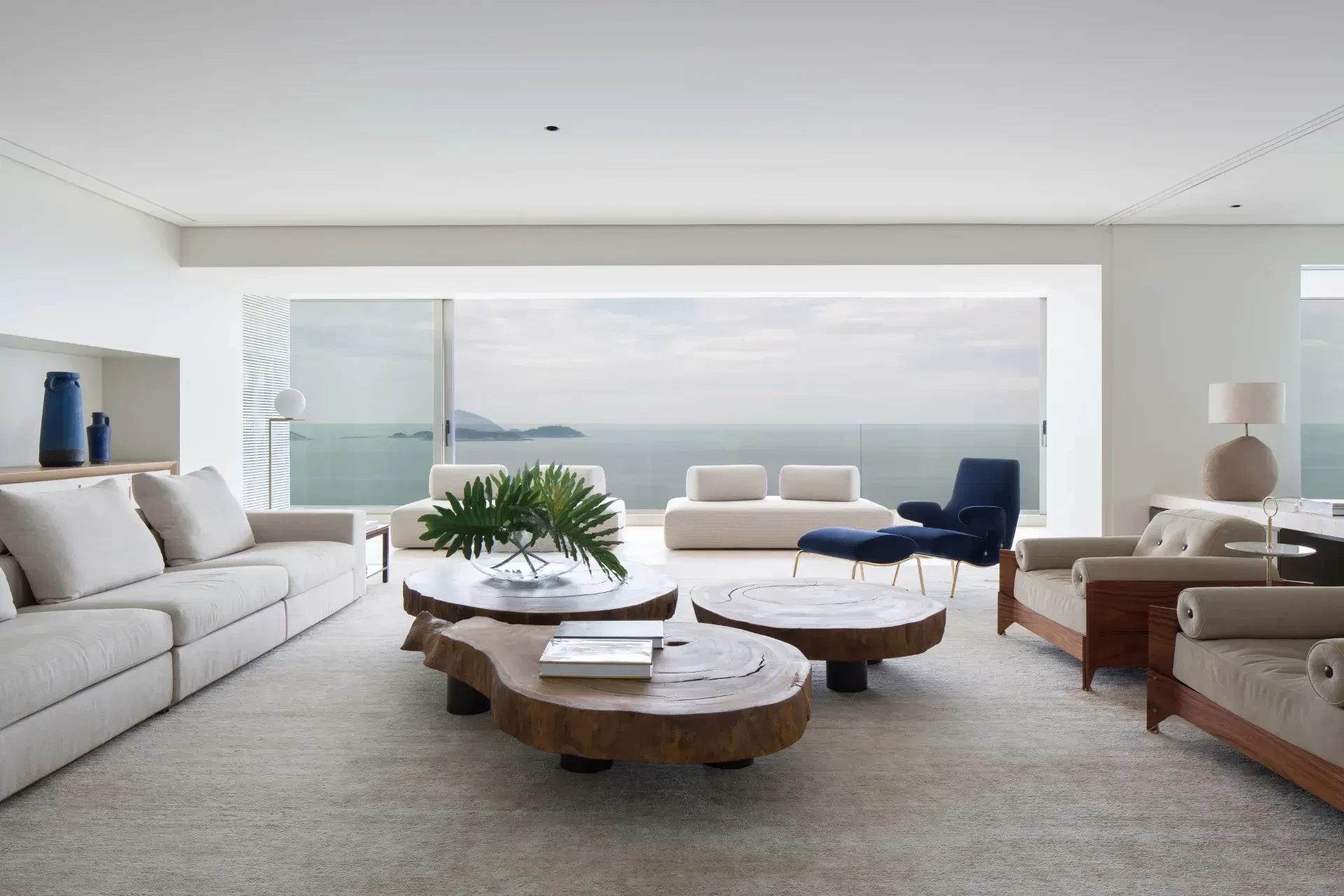
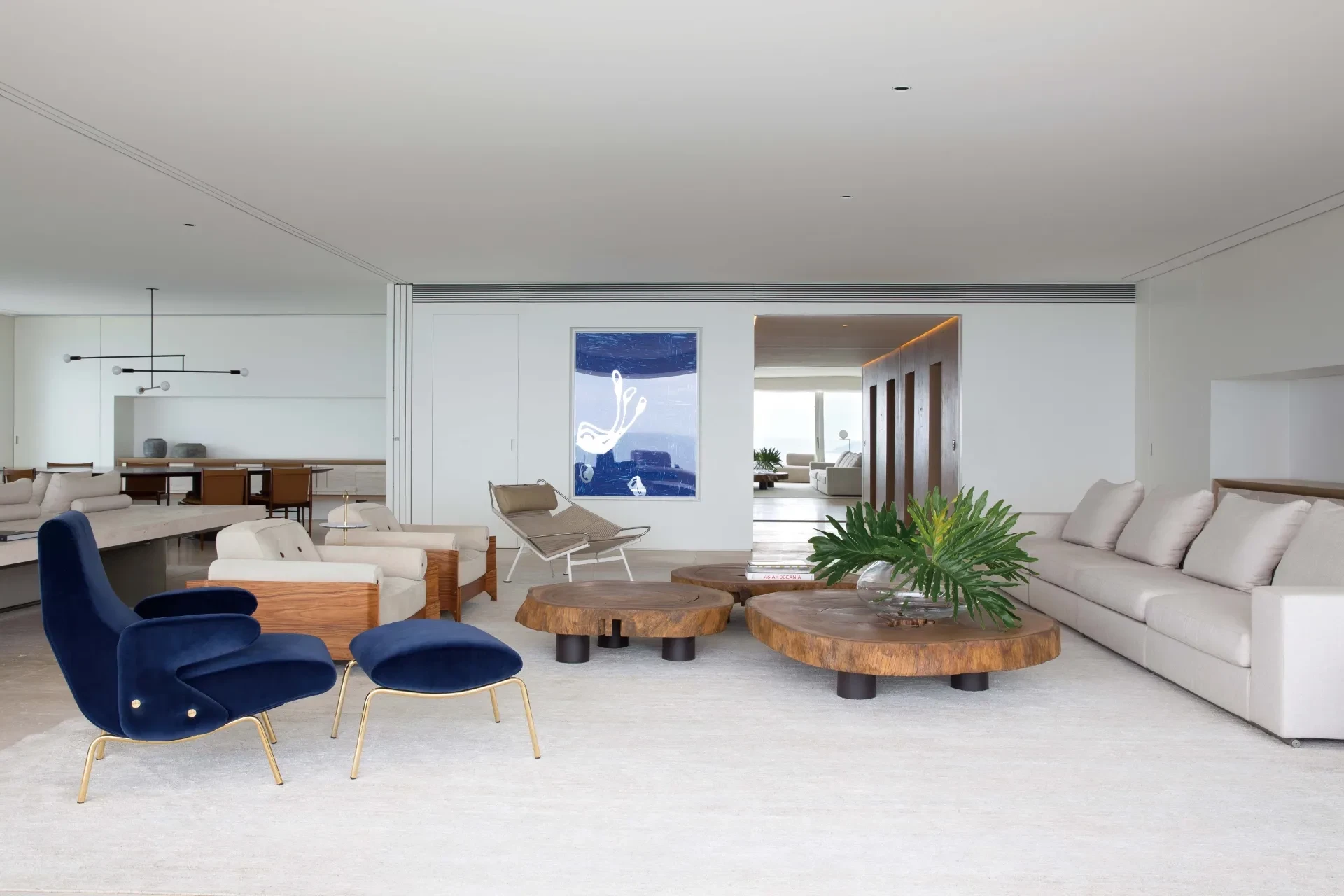
The RS Apartment, surrounded by a 360º view of the Ipanema beach, is a project that matches customer demand: a place where the owner family could go to spend some seasons and receive their friends in Rio de Janeiro. 520m² floor plan was fully adapted so that most of the rooms - five suites, the integrated living, dining and home area and the service area - could all be located around the perimeter of the apartment. As the entrance is placed in the central portion of the plant, the rooms are distributed in a way to fill the outline, thus being placed on the facade - which offers a privileged sight.
坐擁360º 伊帕內瑪海灘(Ipanema Beach)景致的RS公寓因應業主的需求而設計:業主希望全家能在這裡歡渡假期,並接待里約熱內盧(Rio de Janeiro)的朋友。設計師善用520平方公尺樓地板面積中的每一寸,將入口置於空間中央,五間套房和起居、用餐與休憩聯合空間以及功能區圍繞著公寓分布,讓每個空間都位於邊緣,每一間都享有開闊的景觀。
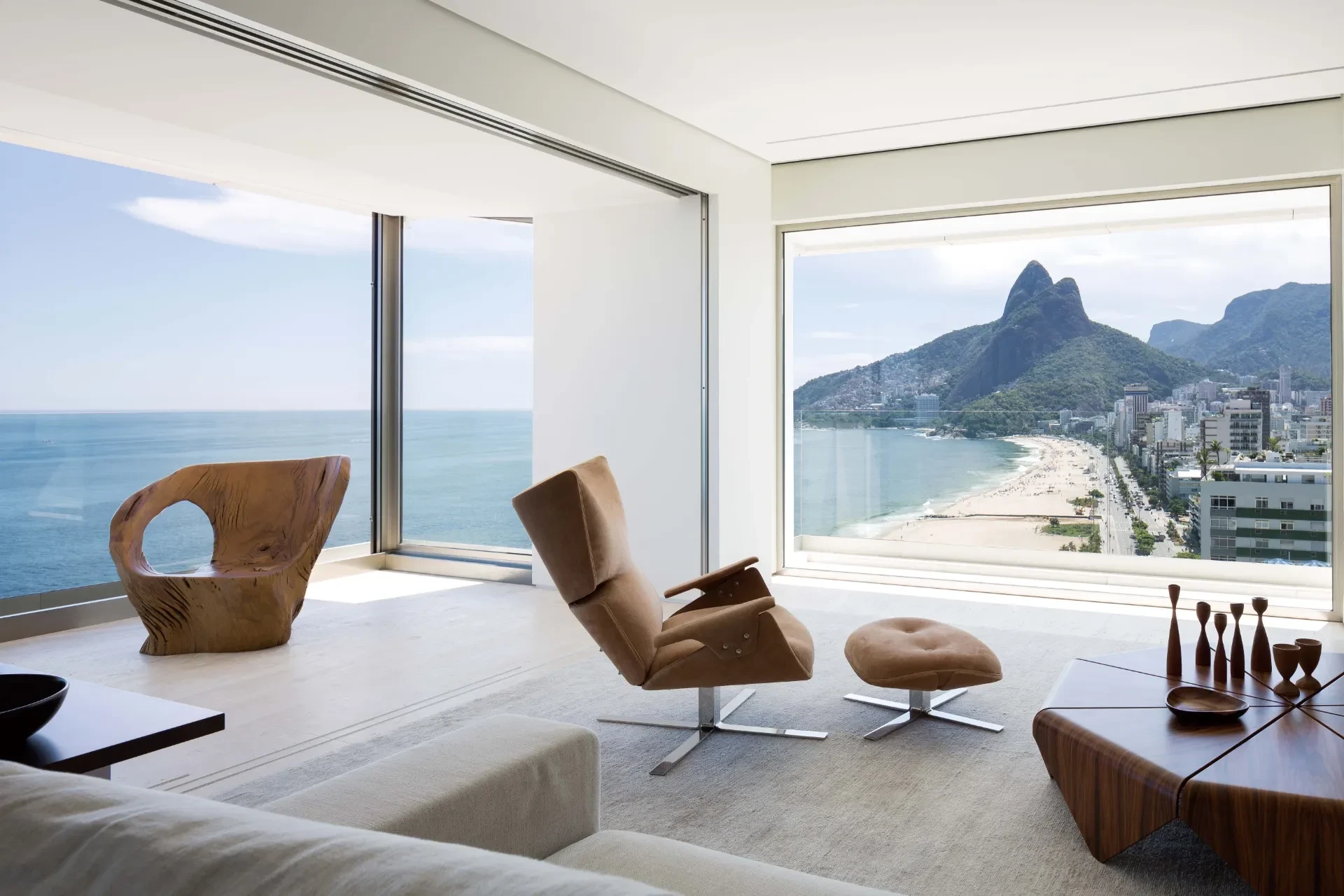
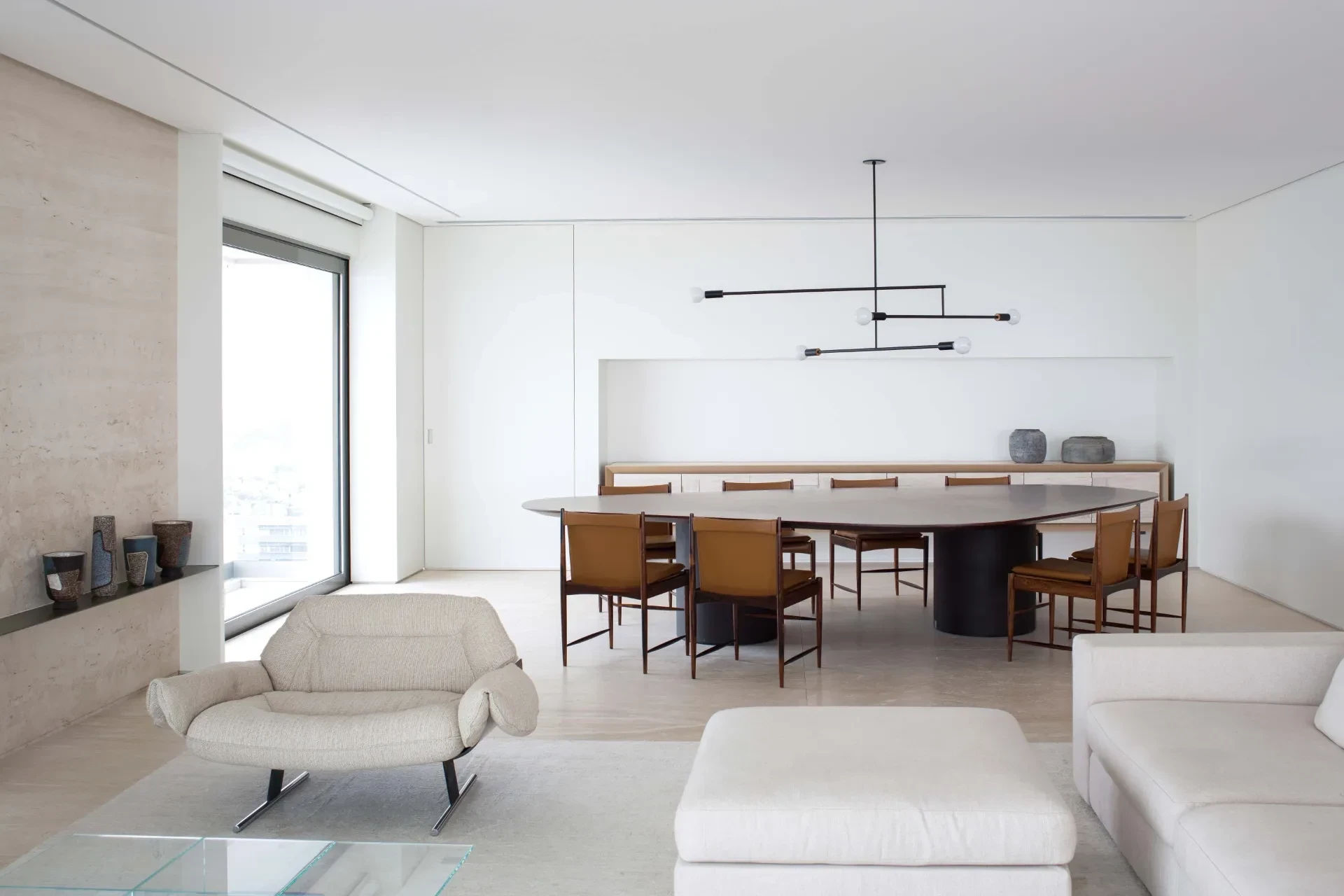
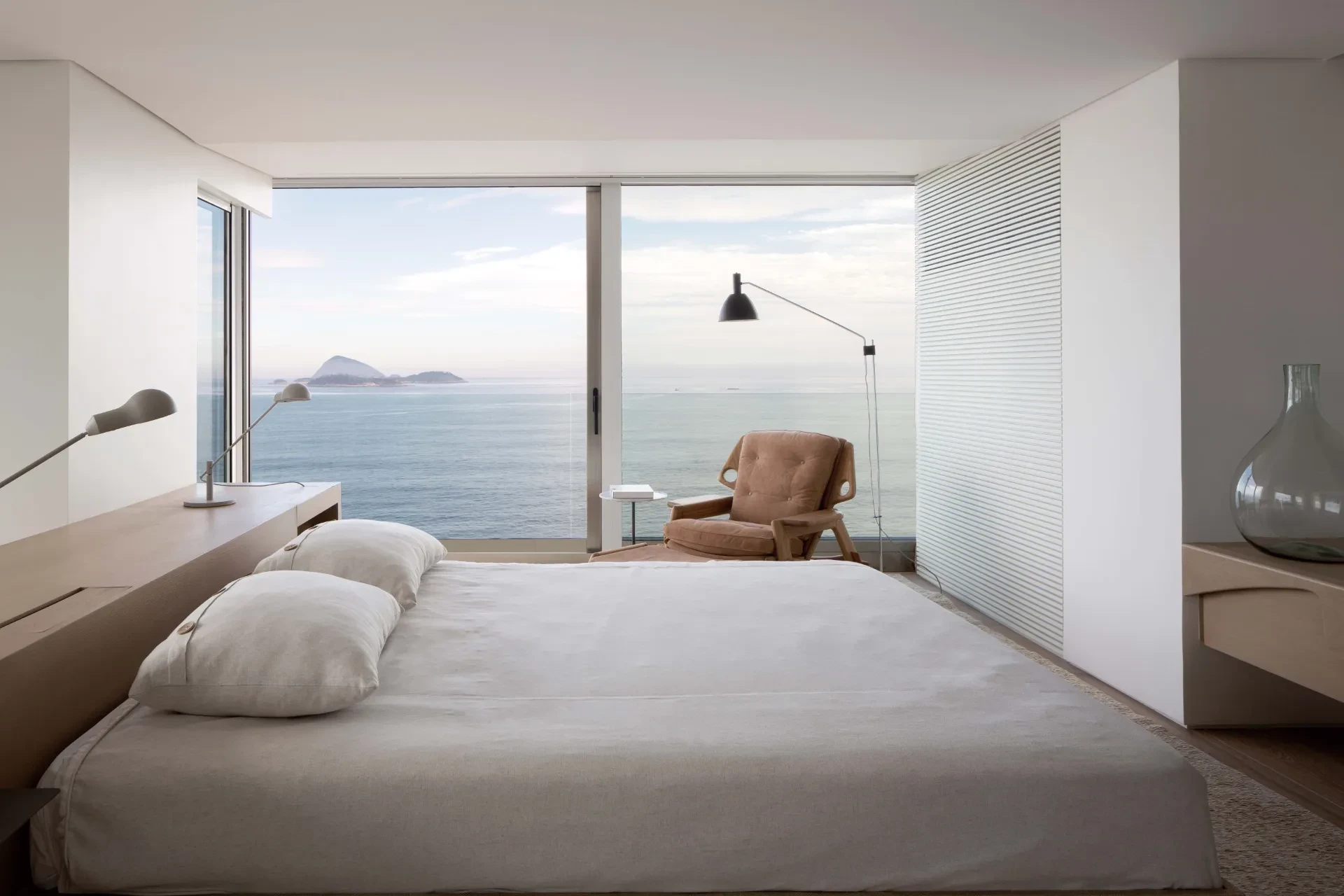
A minimalist aesthetic prevails at the spaces - as well as a cozy, friendly and full of life atmosphere. This situation is provided by a furniture arrangement that mixes national and international choices - some of them designed by Arthur Casas, such as Amorfa table, Belly lampshade, and Willys sideboard. In addition, a soft palette, Travertine Navona stone flooring and metal masonry predominate in the living room - although the ceramics, the Delfino armchair and the Carlito Carvalhosa's painting offers a touch of blue within the neutral colors. Meanwhile in the rooms, a light oak option brings warmth.
室內空間處處可見極簡主義美學,但同時間也洋溢著溫馨、友善且充滿生氣的氛圍。造就這一切的原因來自於混和巴西(Brazil)國內與國際品牌的傢俱選擇,其中包括了由建築師阿瑟.卡薩斯(Arthur Casas)本身設計的 Amorfa 桌、Belly 燈罩、Bellys 餐具櫃。象牙洞石(Travertine Navona)地板和金屬搭配石材主導了客廳柔和的配色,但磁磚、Delfino扶手椅和卡瓦侯薩(Carlito Carvalhosa)的畫作為中性色調妝點了些許藍色。至於臥室,淡象牙色的選擇帶來了溫度。
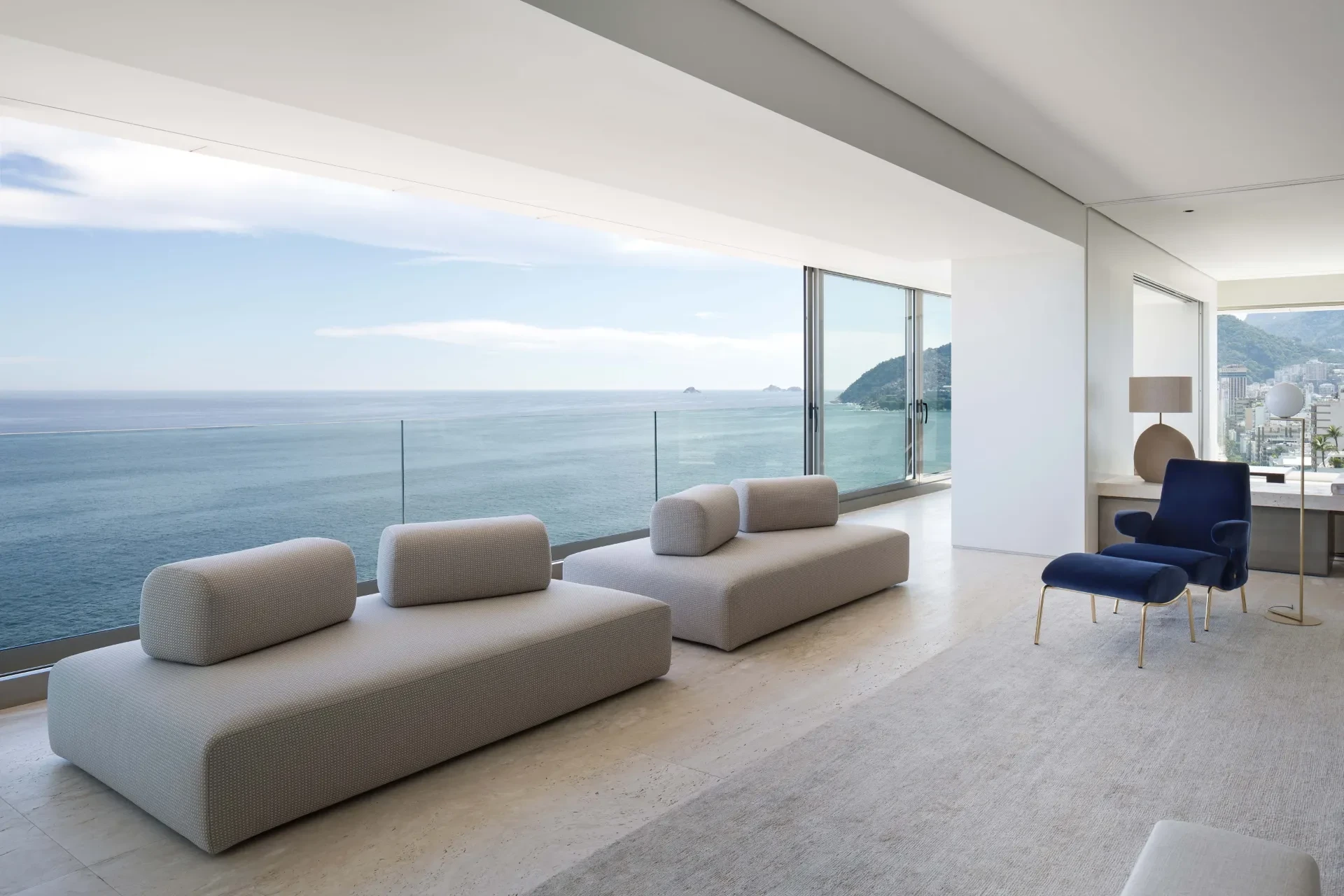
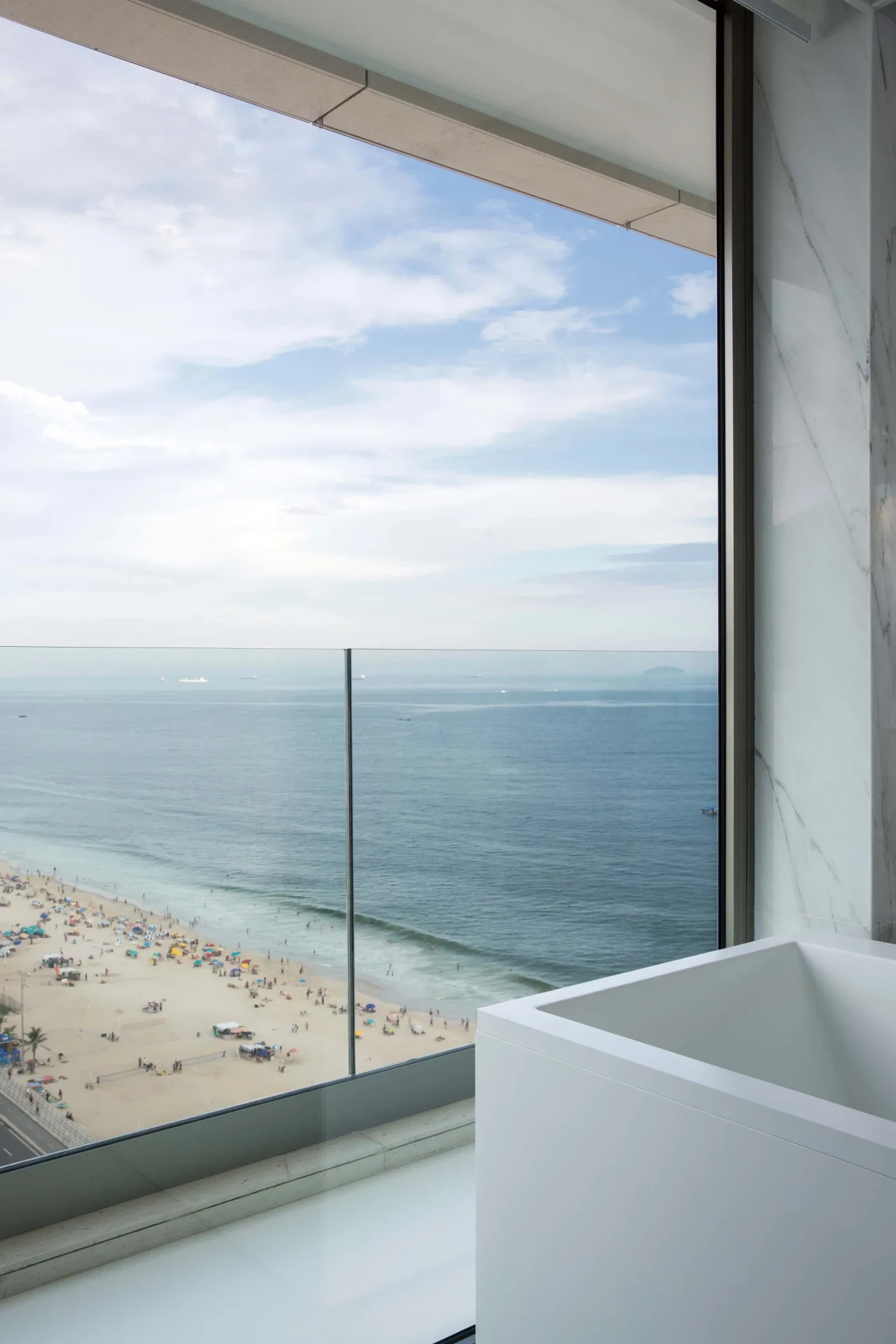
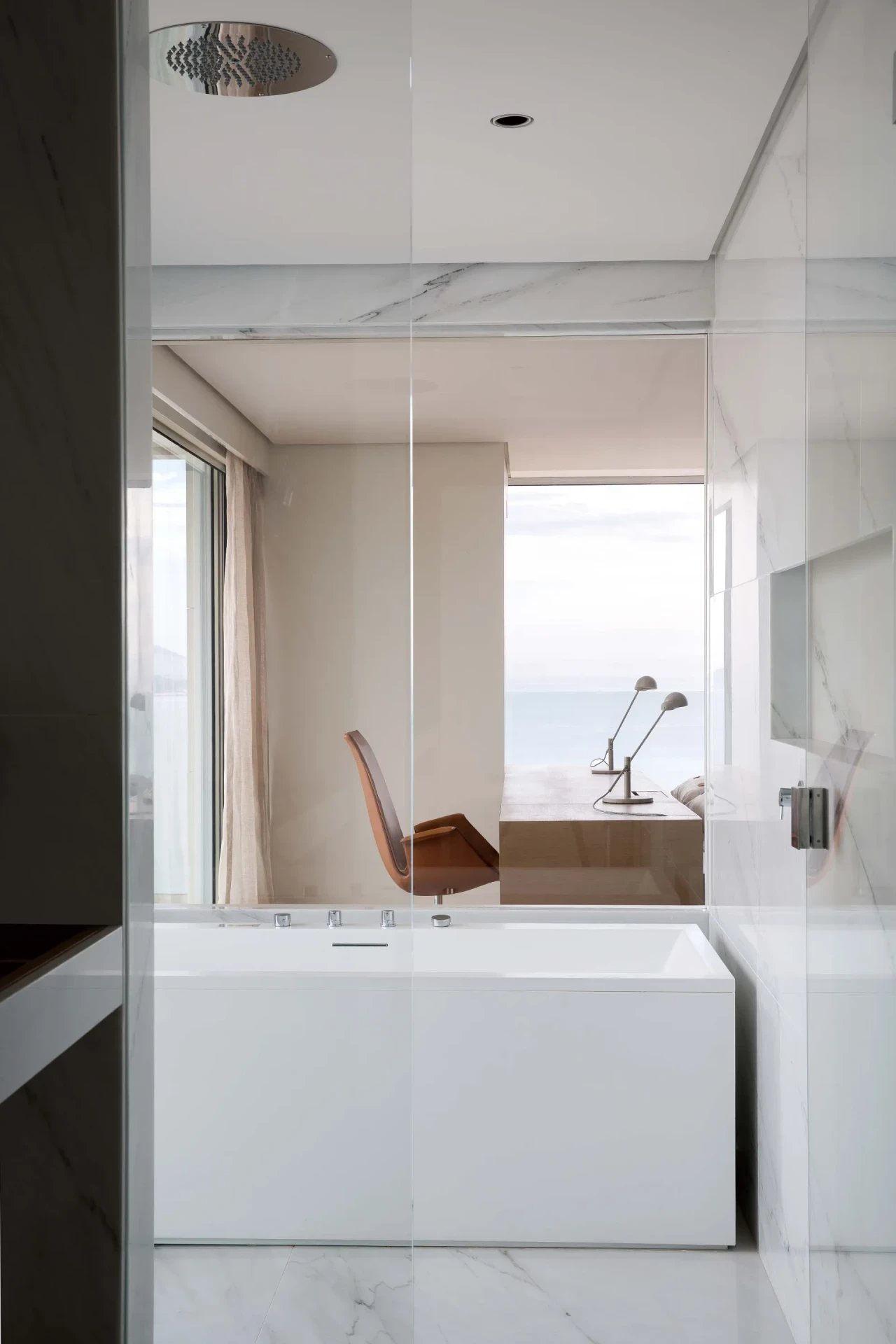
Even though they don't actually live in the place, there is a successful attempt to manage both individuality of intimate areas and greatness of the living room (the ideal area to gather their guests). The solution found is a long and discreet sliding door, which provides intimacy when closed and width when opened. The same solution is applied at the couple's room: the suite can be expanded if there is an intention to unify the rooms. The harmony between the concepts of all areas merge in the enhancement of the view, the natural landscape of Rio de Janeiro - essential condition always highlighted by this project.
即使業主平時不居住在這裡,藉由隱密的大片滑門,仍成功地讓私人空間的獨立性和(最適合匯聚客人的)客廳的寬敞感並存。當門關上時可創造私密性,打開時則拓展了空間。同樣的設計也應用於主臥室內,將兩間臥室合而為一即可拓展房內空間。所有空間協調平衡的概念也強化了視野──里約熱內盧的自然景觀,而這也是本建築案自始至終欲凸顯的核心。
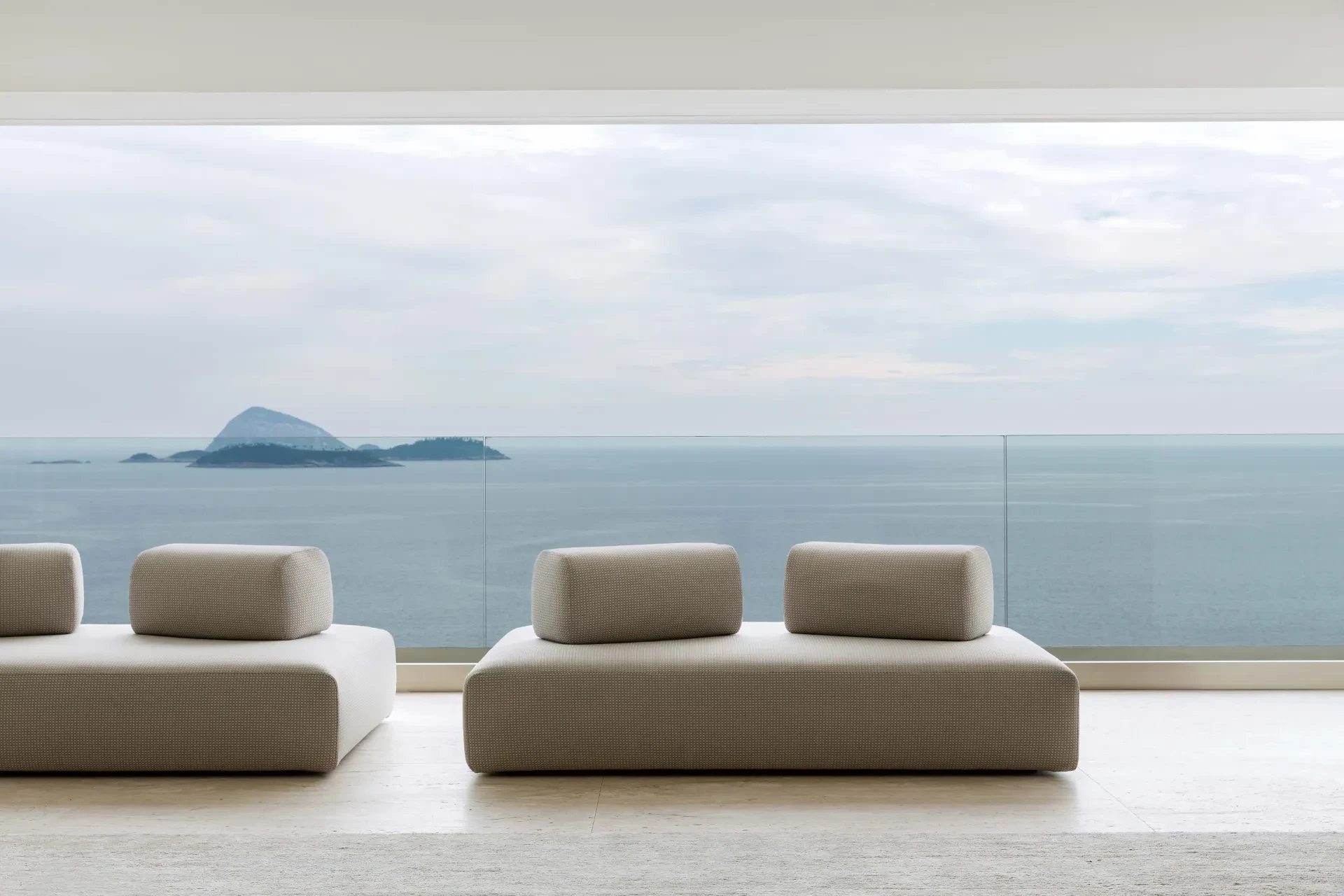


Principal Architect:Arthur Casas
Collaborator:Alessandra Mattar.Victoria Chaves.Sabrina Aron
Contractor:IACL Interiores
Character of Space:Apartment
Total Floor Area:520 m²
Principal Materials:Ceramics.Stone Flooring.
Light Oak
Location:Rio de Janeiro, Brazil
Photos:Filippo Bamberghi
Interview:Rowena Liu
Text:Arthur Casas
Collator:Finn Ho
主要建築師:阿瑟.卡薩斯
共同設計:雅莉珊德拉.瑪爾 維多莉亞.查韋斯 薩布麗娜.阿隆
結構工程:IACL Interiores
空間性質:公寓
空間面積:520平方公尺
主要建材:陶瓷.石材地坪.淺橡木
座落位置:巴西里約熱內盧
影像:菲利波.班伯格
採訪:劉湘怡
文字:阿瑟.卡薩斯
整理:何芳慈




