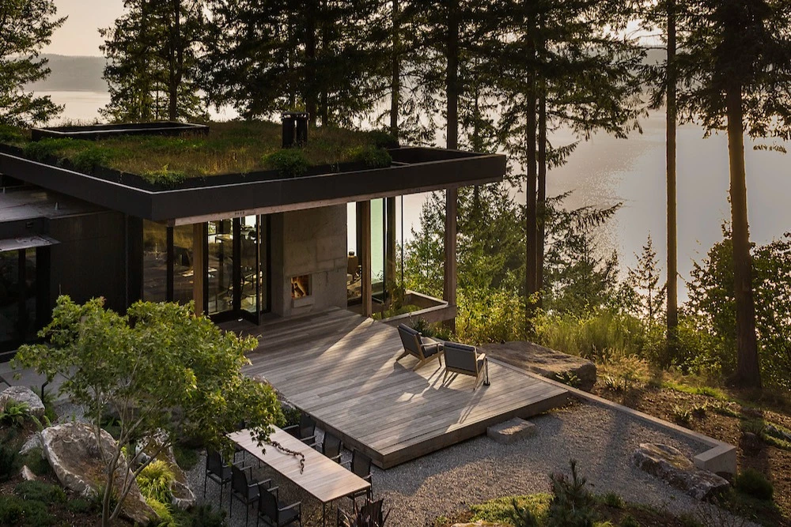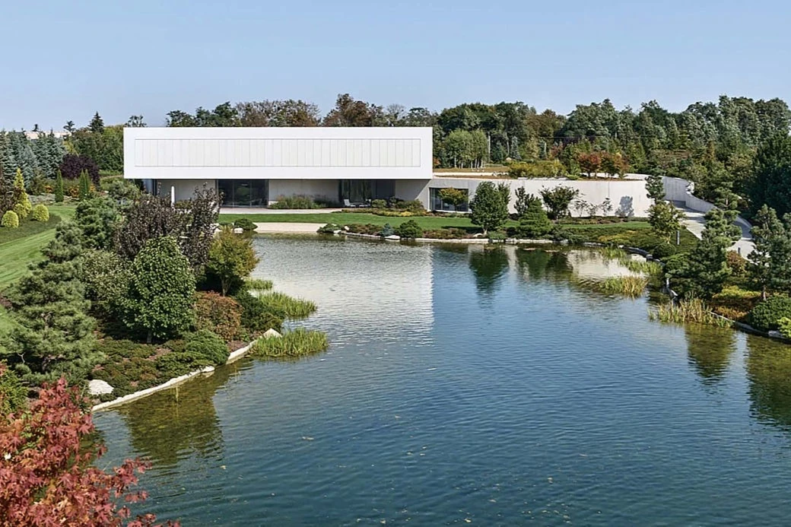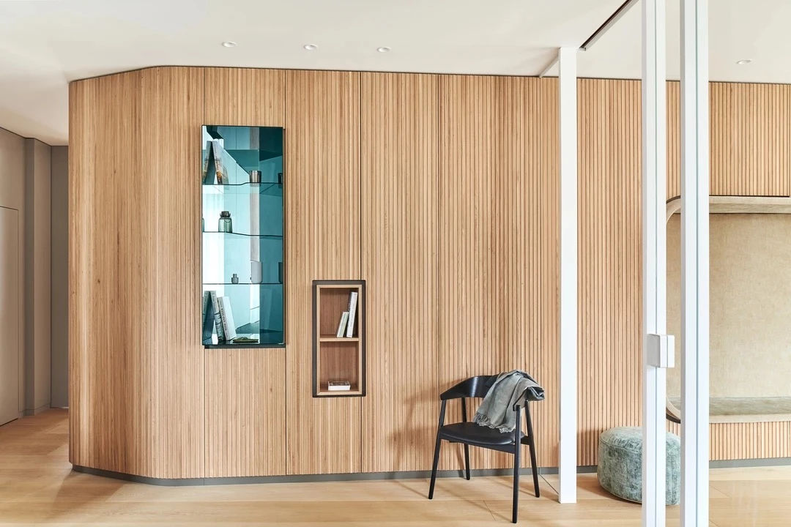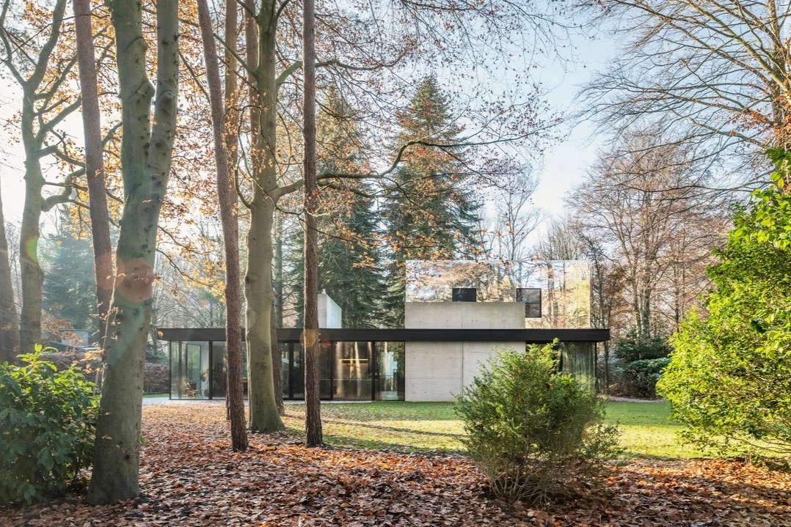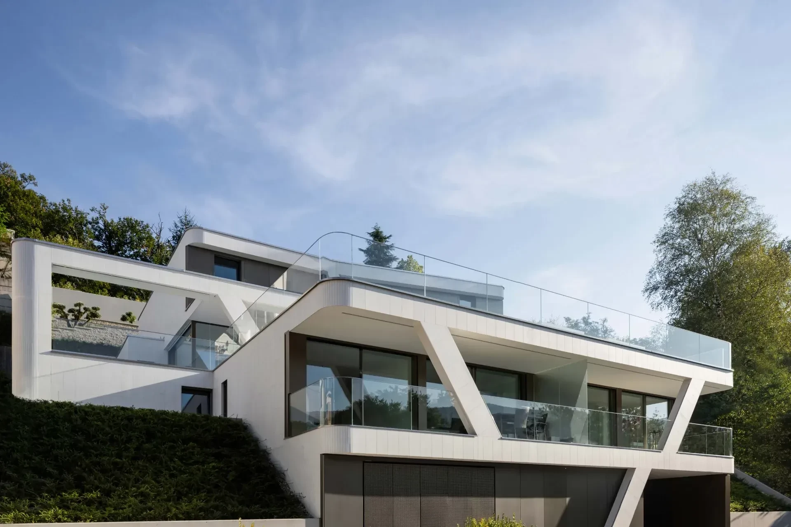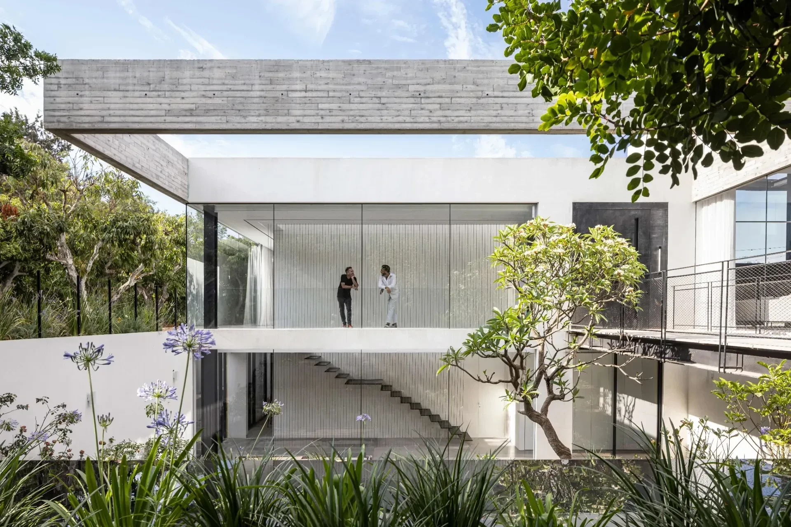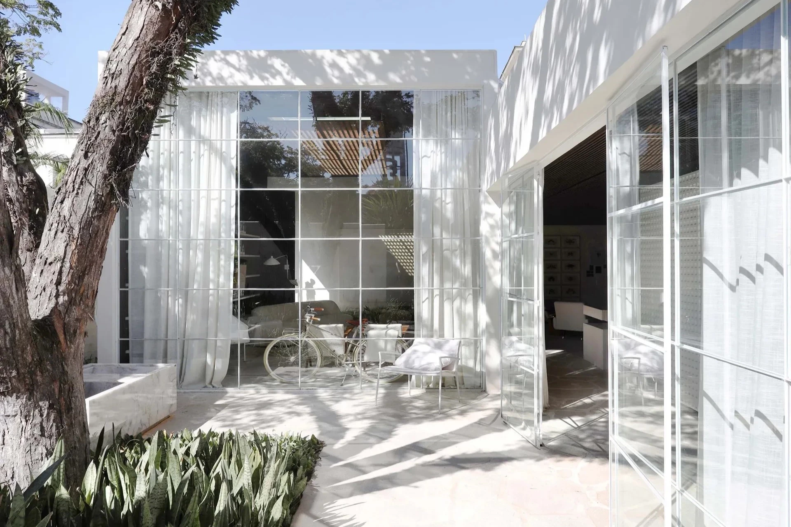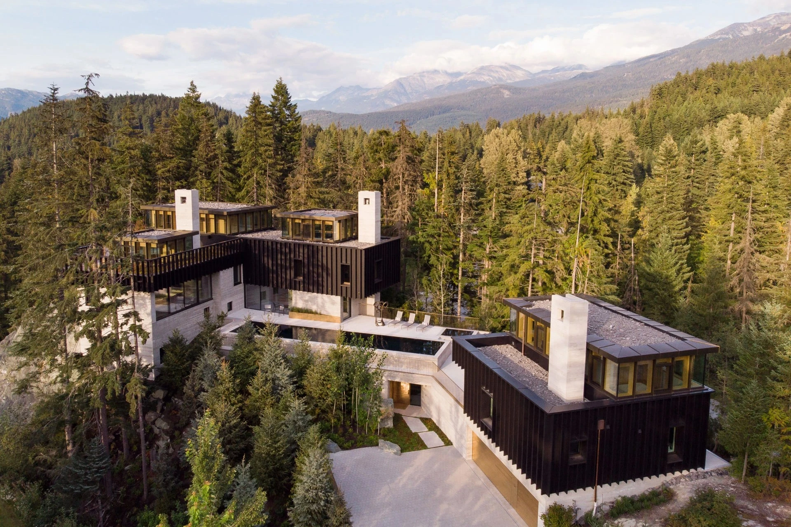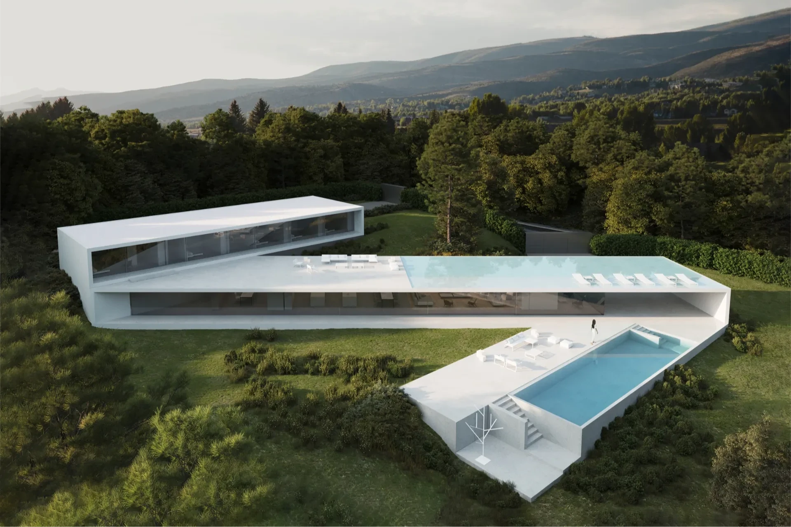西班牙赫羅納 塞爾瓦港海岸別墅
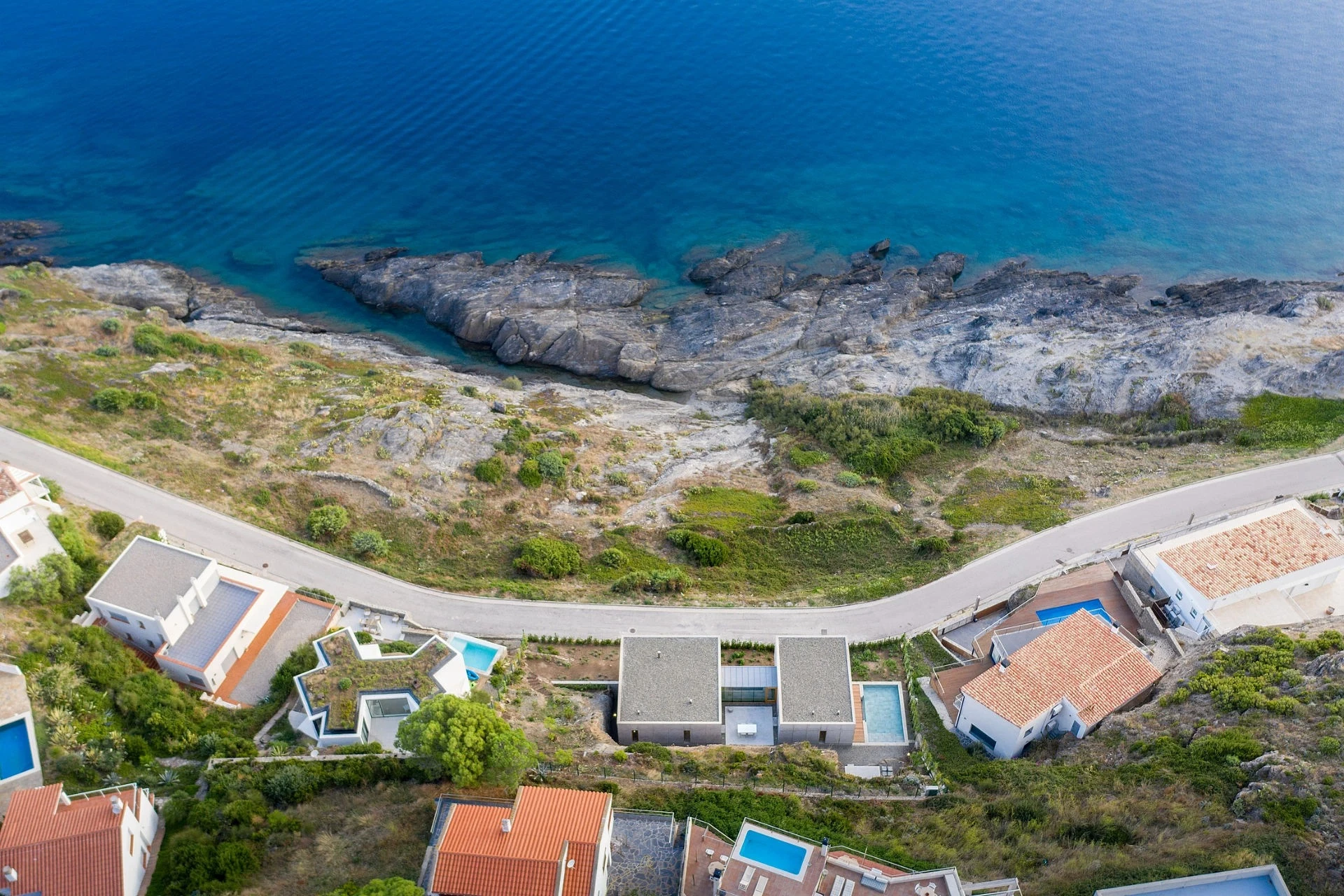
Port de la Selva is a small coastal settlement in the northernmost part of the Costa Brava. The topography presents a pronounced slope towards the sea with abundant outcrops of "pòrfit", a dark and very hard rock that characterizes the geology of volcanic origin of the place. The climatic conditions are typical of the Mediterranean climate, although sometimes they become extreme.
The tension between the optimal solar orientation and the deep panoramic views compresses the program of a house for a family with four children on two levels: the lower one embedded in the bedrock and the upper one, fragmented into two volumes. This combination of strategies (embedding in the ground and volumetric division) makes it possible to reduce the apparent volume of the intervention and improve its integration into the landscape, as well as generating different patios that provide warmth, lighting and ventilation at strategic points. The glass nexus, which connects the two bodies and contains the vertical communication, acts as a screen against the wind and generates an exterior space sheltered from the prevailing wind but visually permeable towards the sea. This in turn is capable of receiving correct sunlight during the winter months, as it is also oriented to the south.
From a tectonic point of view, concrete is the predominant material both outside and inside, given that its stony nature establishes an intense dialogue with the rocky substratum of the place. Likewise, its resistance to inclement weather (strong winds and marine environment) make it one of the most durable options, with little maintenance and, therefore, more sustainable. Also outside, "pòrfit"
gravel from the emptying of the excavation has been used to finish the roofs and the interstitial patios between the intervention and the bedrock. To compensate for the intrinsic qualities of concrete, oak wood has been chosen to materialize the exterior carpentry, some cladding, custom-made furniture, etc., providing the whole with warmth and harmony.
塞爾瓦港是布拉瓦海岸最北端的一個小型沿海城鎮,此處地形明顯向海傾斜,且有大量的特殊岩石 pòrfit 露出水面,它是一種深色且非常堅硬的岩石,是該地火山地質的特徵,而此處氣候條件是典型的地中海氣候,儘管有時會變得很極端。
設計師將此處最佳的採光和景觀濃縮在一棟兩層樓的建築之中,下層嵌入岩床,上層則被規劃為兩個量體,此種組合得以降低周邊人造物的干預,並促成建築與自然的融合,同時能在最佳的風景處建造各式露台,滿足住宅溫暖、照明和通風等需求。連接兩個建築量體並串聯垂直交流的玻璃紐帶,則是擋風的屏障,其產生了一處外部空間以避開盛行的風,視覺上可穿透地通向大海,此外,這項設計能在冬天引入南方的溫暖日光。
此項目主要以混凝土作為建材,其石材特性與岩床建立了強烈對話,也是對抗當地多變氣候最耐用的選擇之一,幾乎不須維護,且具可持續性。此外,建造過程中多餘的岩床碎石,也被再利用於屋頂或天井等處。而為了平衡混凝土的冰冷感,設計師將橡木運用在部分包層或家具之中,為整個建築提供溫暖和諧的氛圍。





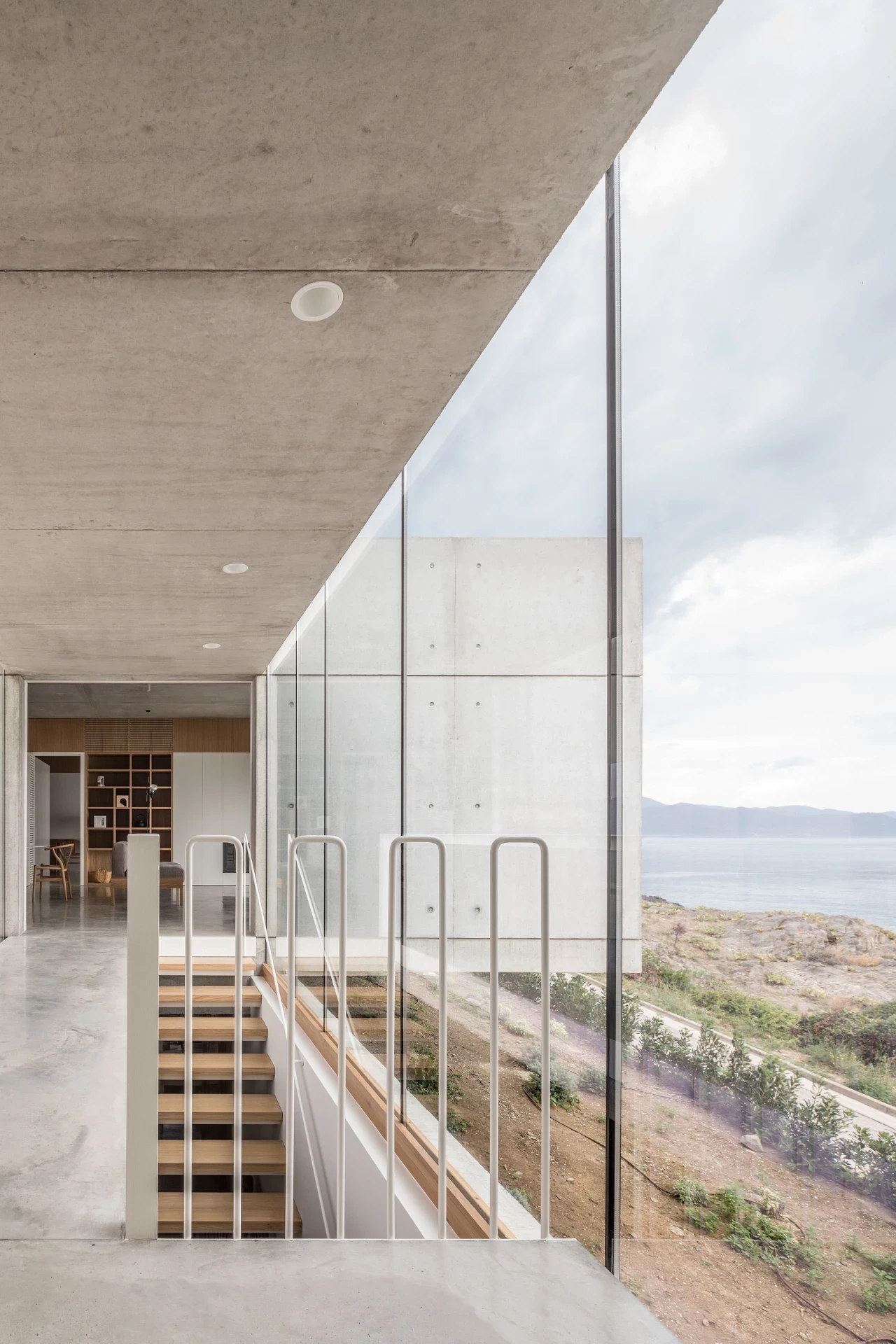








Principal Architects:Marià Castelló.José Antonio Molina
Design Team:Lorena Ruzafa.Marga Ferrer
Structural Engineering:Think Enginyeria SLP
Contractor:Construccions Pòrfit
Building Area:310m²
Principal Structure:Wood.Concrete
Location:Port de la Selva, Girona, Spain
Photos:Marià Castelló
Interview:Jason Chen
Text:Marià Castelló+José Antonio Molina
Collator:Grace Hung
主要建築師:瑪力奧.卡斯特羅 何塞.安東尼奧.莫利納
設計團隊:洛雷娜.魯札法 瑪格.費雷爾
結構工程:Think Enginyeria SLP
施工單位:斑岩建築公司
建築面積:310平方公尺
主要結構:木材.混凝土
座落位置:西班牙赫羅納塞爾瓦港
影像:瑪力奧.卡斯特羅
採訪:陳宗岷
文字:瑪力奧.卡斯特羅+何塞.安東尼奧.莫利納
整理:洪雅琪
The peace, austerity, serenity, precision, humility, balance, harmony, sustainability, order, containment and ingenuity of the original character of the island inspire and dye the work of the office.
Formentera is experiencing a notable urban pressure that is characterized by an important volume of construction of poor architectural quality, which contrasts with the exceptional value of the natural and architectural substrate that characterizes it. Given this dynamic, a small-format, self-sufficient, almost artisan study structure is proposed, capable of assuming a very small volume of interventions simultaneously and with the aim of generating quality of life, beauty, health and happiness to the users of the created spaces.
To address larger-scale projects or to expand the geographical limits of the actions in a timely manner, decentralization has been chosen through external collaborations with other studies and professionals with similar values.
Formentera historically has opted for a dispersed occupation model of very low density, and in this context the isolated single-family dwelling has been the most common program to be solved. The interventions carried out on patrimonial elements have been very grateful in the research phase, and in some cases they have helped to improve the knowledge of the way in which Formentera was anthropized.
In the dissemination aspect, the study has collaborated with editorial projects of different nature, exhibitions and presentations with the purpose of spreading both the patrimonial baggage existing on the island and those contemporary interventions generated with criteria and reflection.





