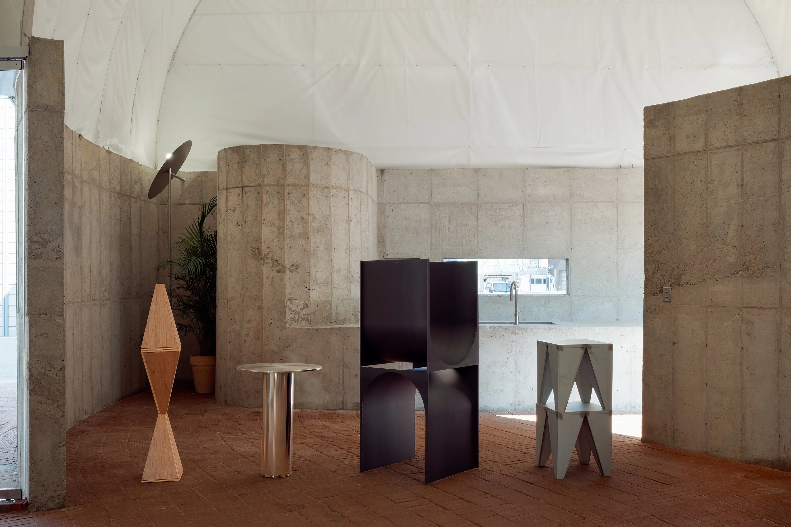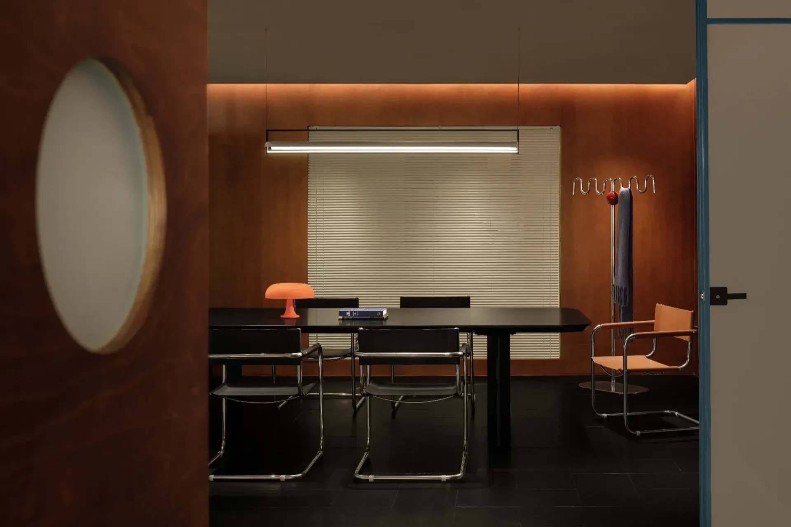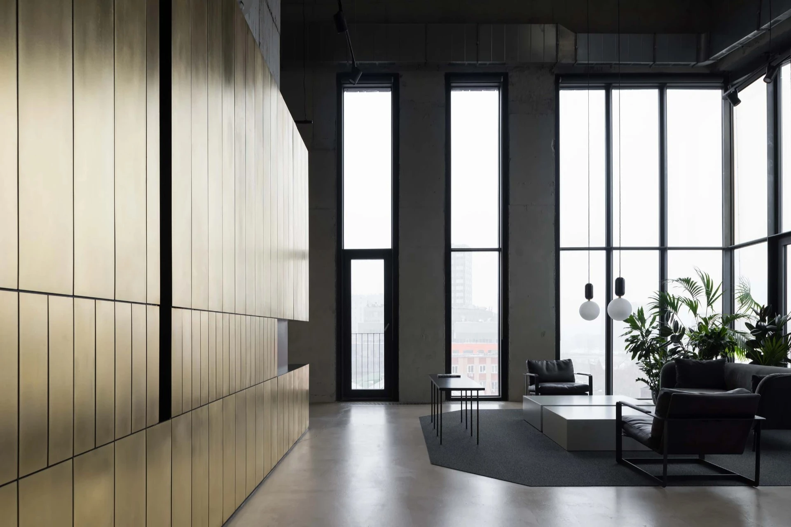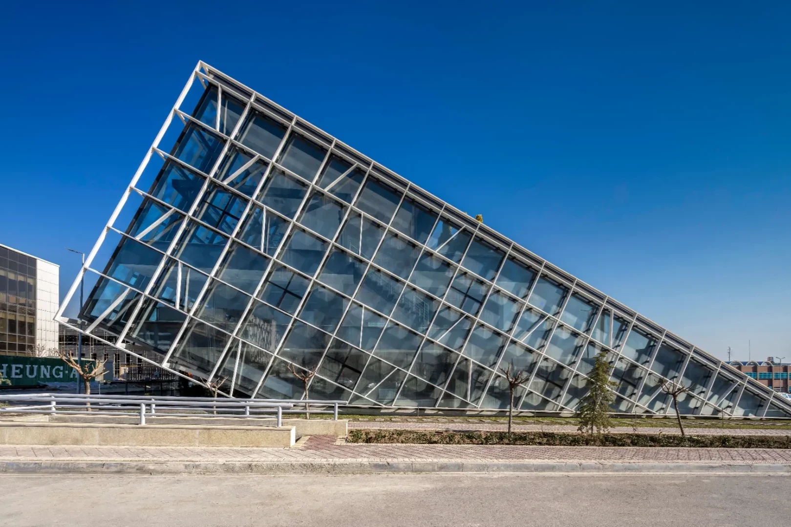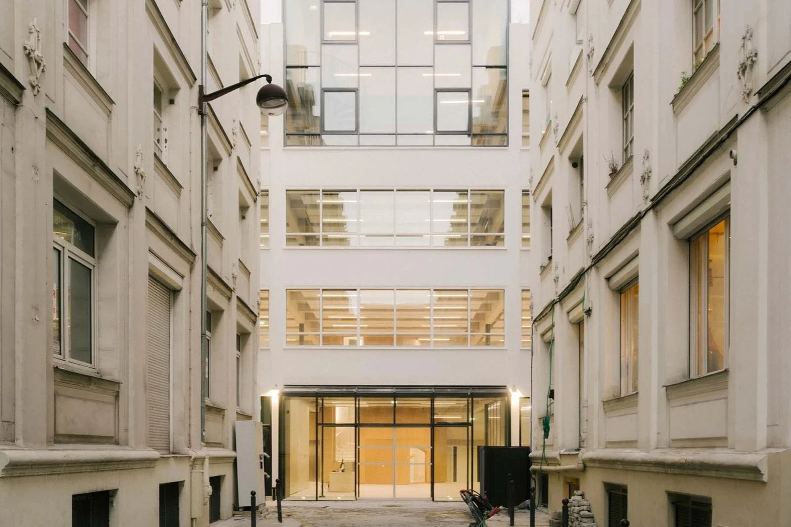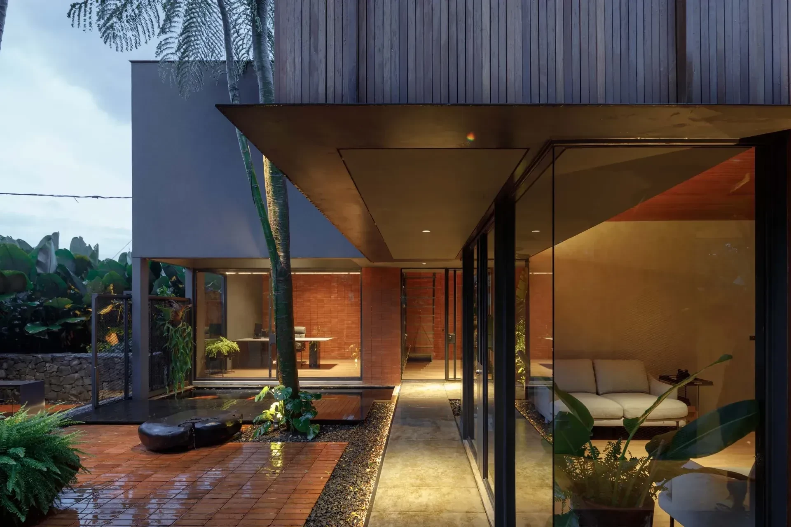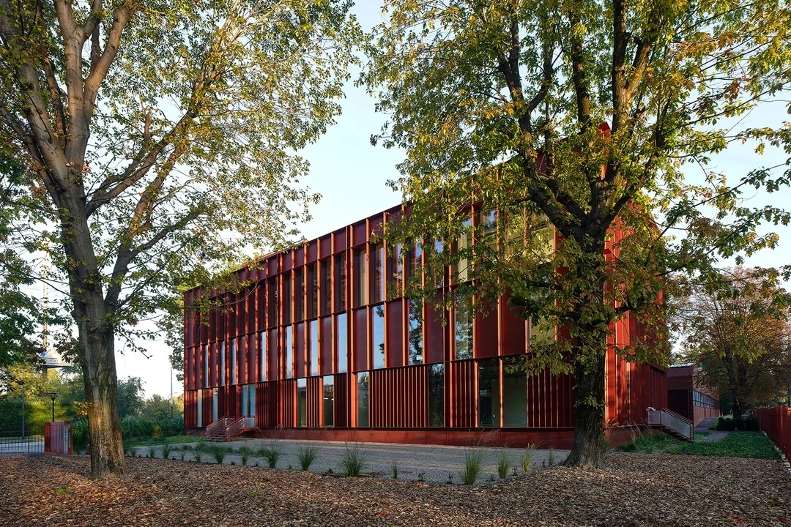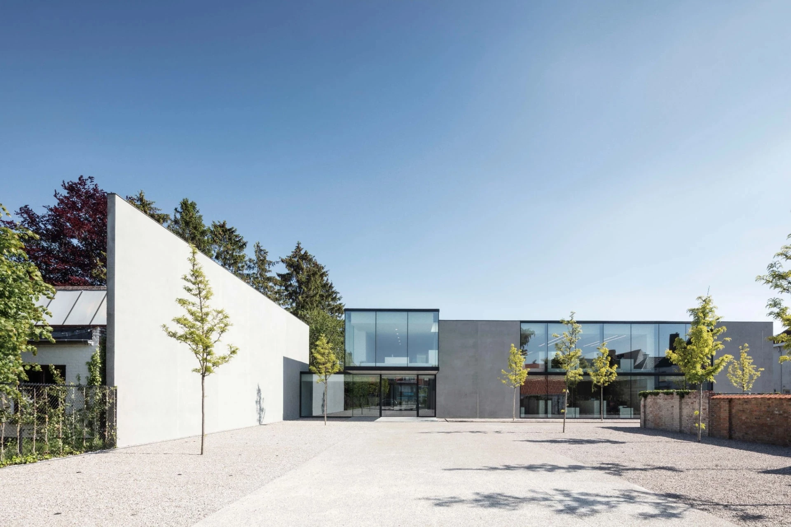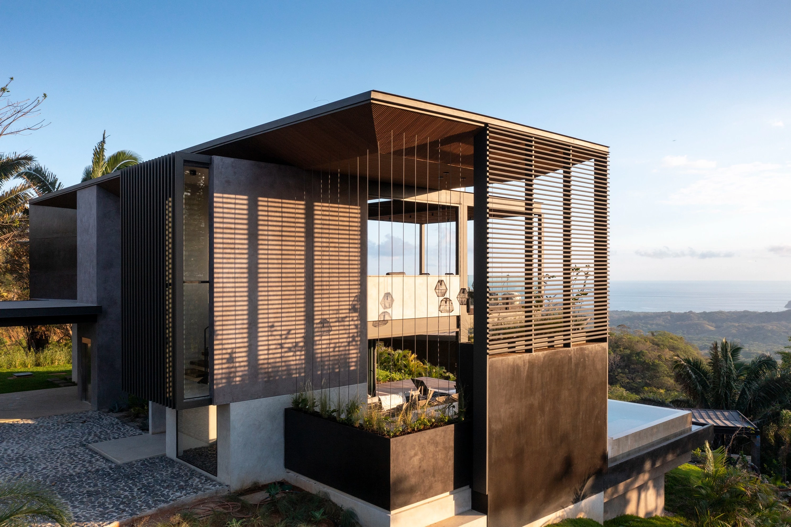印度古吉拉特邦 蘇拉特鑽石交易所
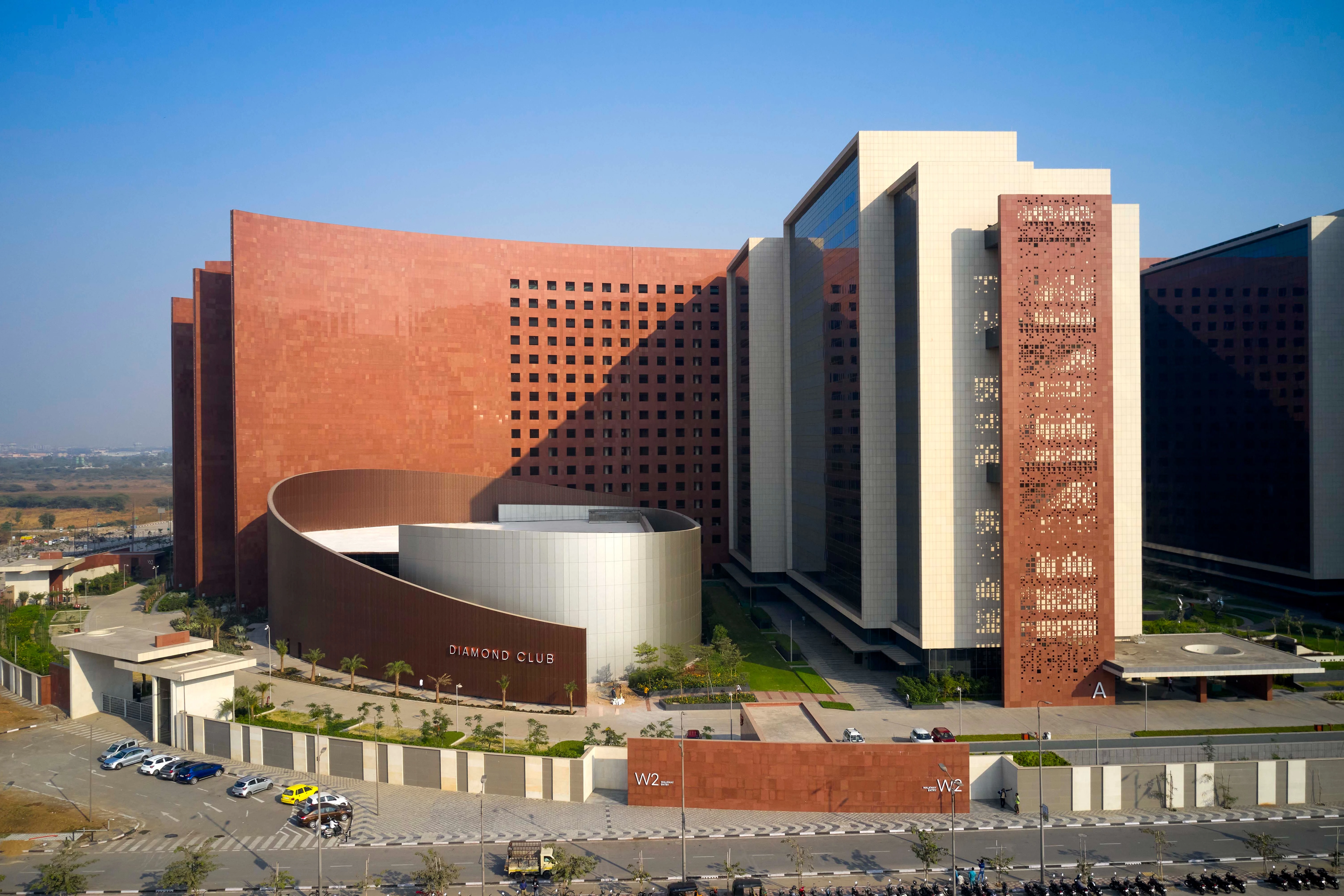
With a built-up area of over 7.1 million sq. ft., occupying a 36-acre site, the design of the bourse redefines the conventional office building typology while establishing new sustainability benchmarks within the hot and humid climatic context of Surat.
該案佔地 36 英畝,建築面積超過 710 萬平方英尺,其設計重新定義了傳統的辦公大樓類型,同時在印度蘇拉特炎熱潮濕的氣候背景下建立了新的永續發展基準。
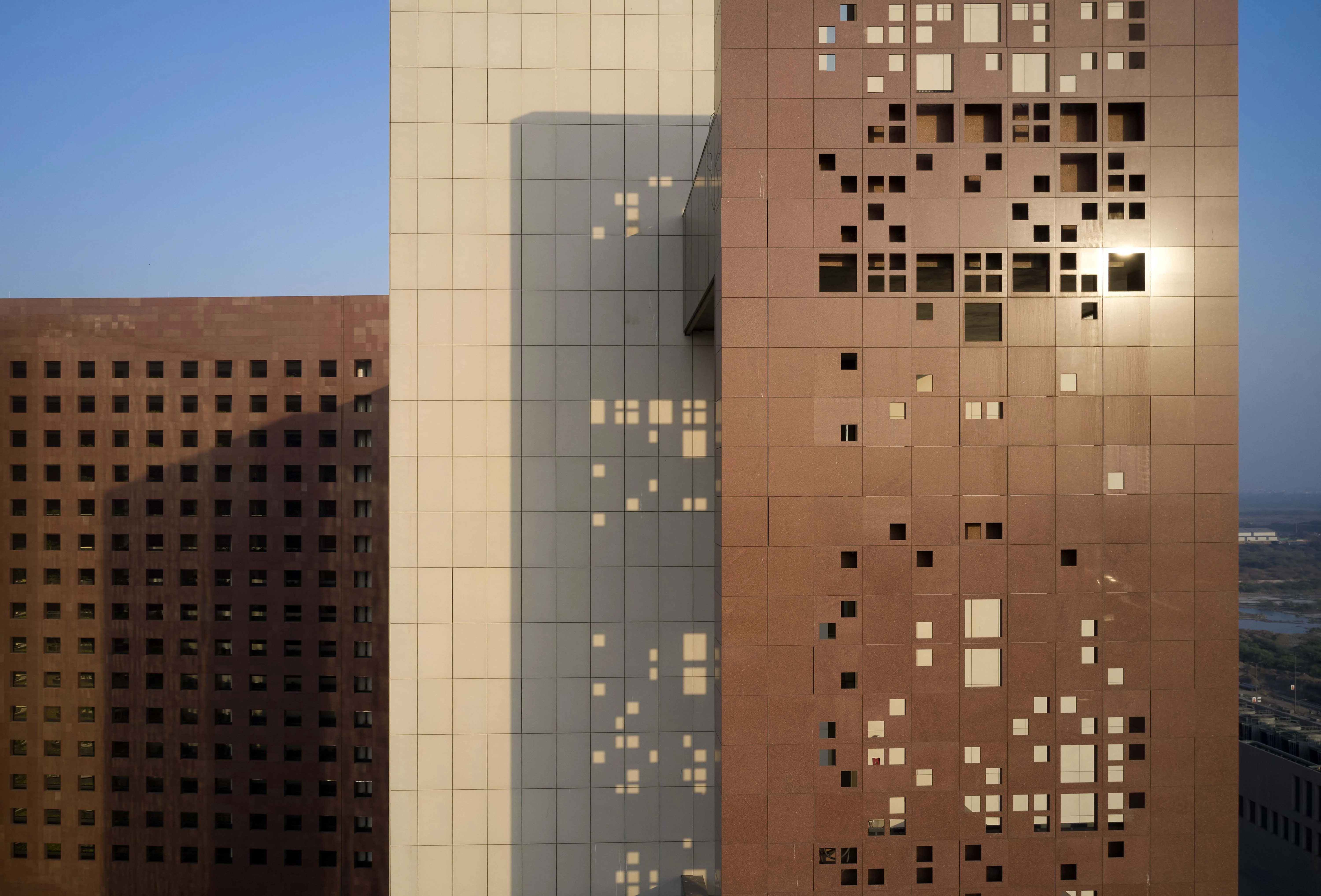
The bourse surpassed the Pentagon, establishing itself as the world’s largest office building, a record that now stands documented in the World Book of Records. It brings together 65,000 diamond buyers, makers, and sellers under one roof, with independent and consolidated functioning for 4,500 offices ranging from 28 sq.mt to as large as 7,000 sq.mt., making it a city within a city. Its wide-ranging amenities include a sprawling 10,000 sq.mt food zone, a retail plaza, and over 8,000 sq.mt. of health and wellness spaces, conference areas, and banquet facilities.
此交易所超越了五角大廈,成為了世界上最大的辦公大樓,現已載入世界紀錄大全。它匯集了 65,000 名鑽石買家、製造商和賣家,並坐擁 4,500 個面積從 28 平方米到 7,000 平方米不等的辦公室,獨立且統一運作,使其如同一座城中城。其廣泛的設施包括佔地 10,000 平方米的龐大食品區、零售廣場以及超過 8,000 平方米的購物中心、健康和保健空間、會議區和宴會設施等。
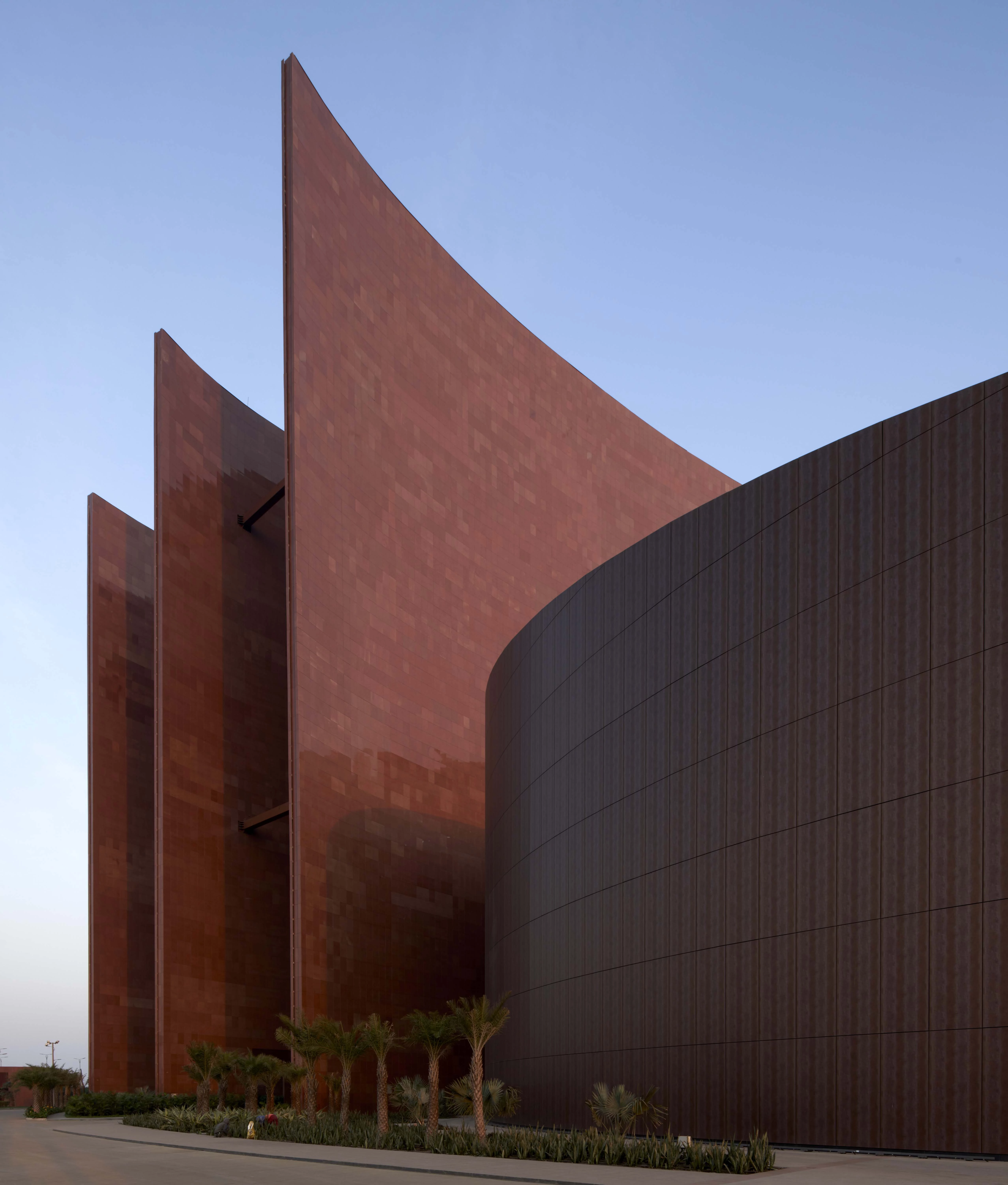
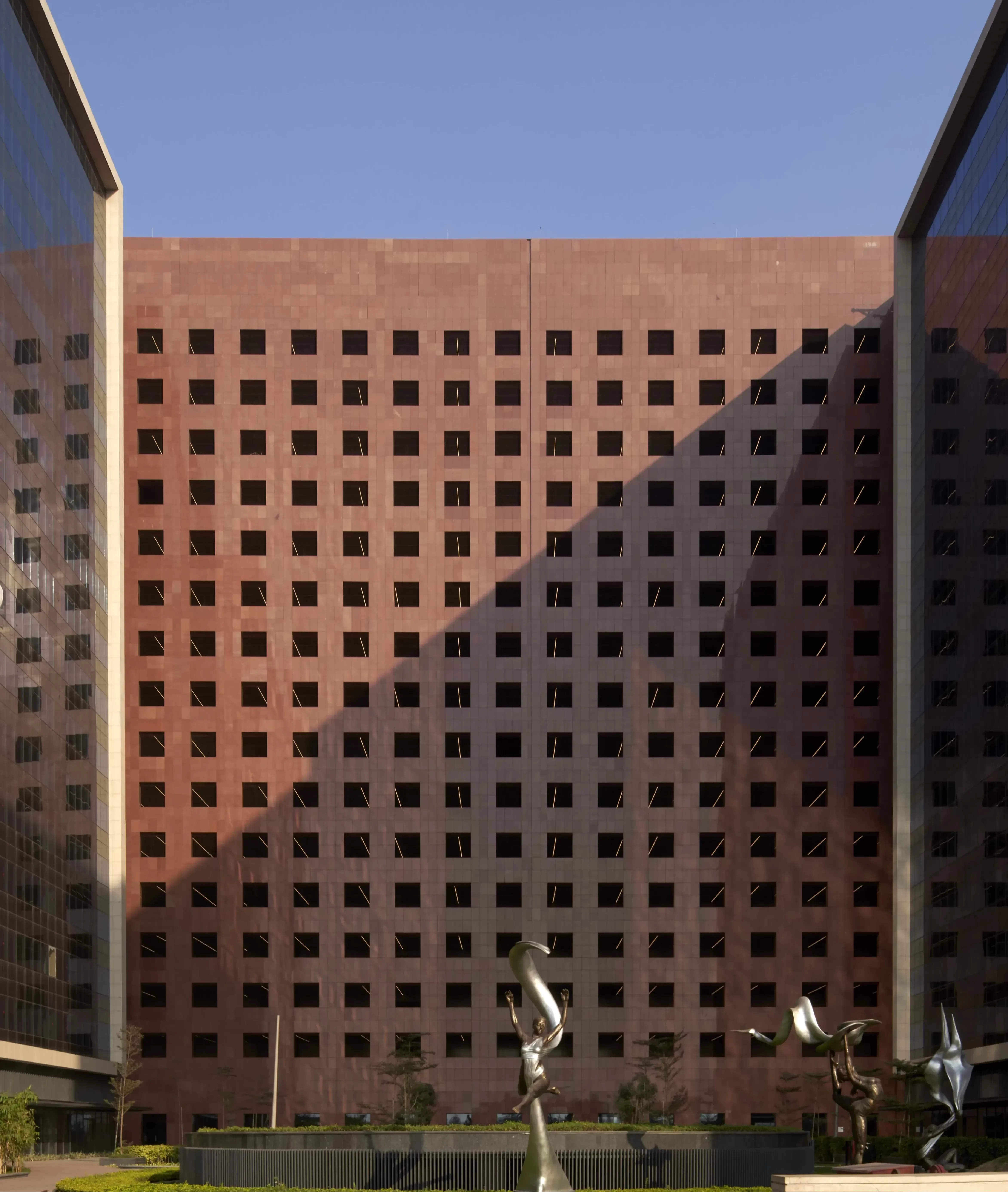
The community ensured that the building catered to the needs of all traders, with large, designated office spaces as well as informal courtyards that traders could use flexibly. In addition, the diamond traders and facility managers responsible for the upkeep of the premises formed an integral part of the process.
為確保此大樓能夠滿足所有交易商的需求,因此配有寬敞的辦公空間,以及可靈活使用的非正式庭院。此外,鑽石貿易商和負責房舍維護的設施管理者也是這個過程中不可或缺的一部分。
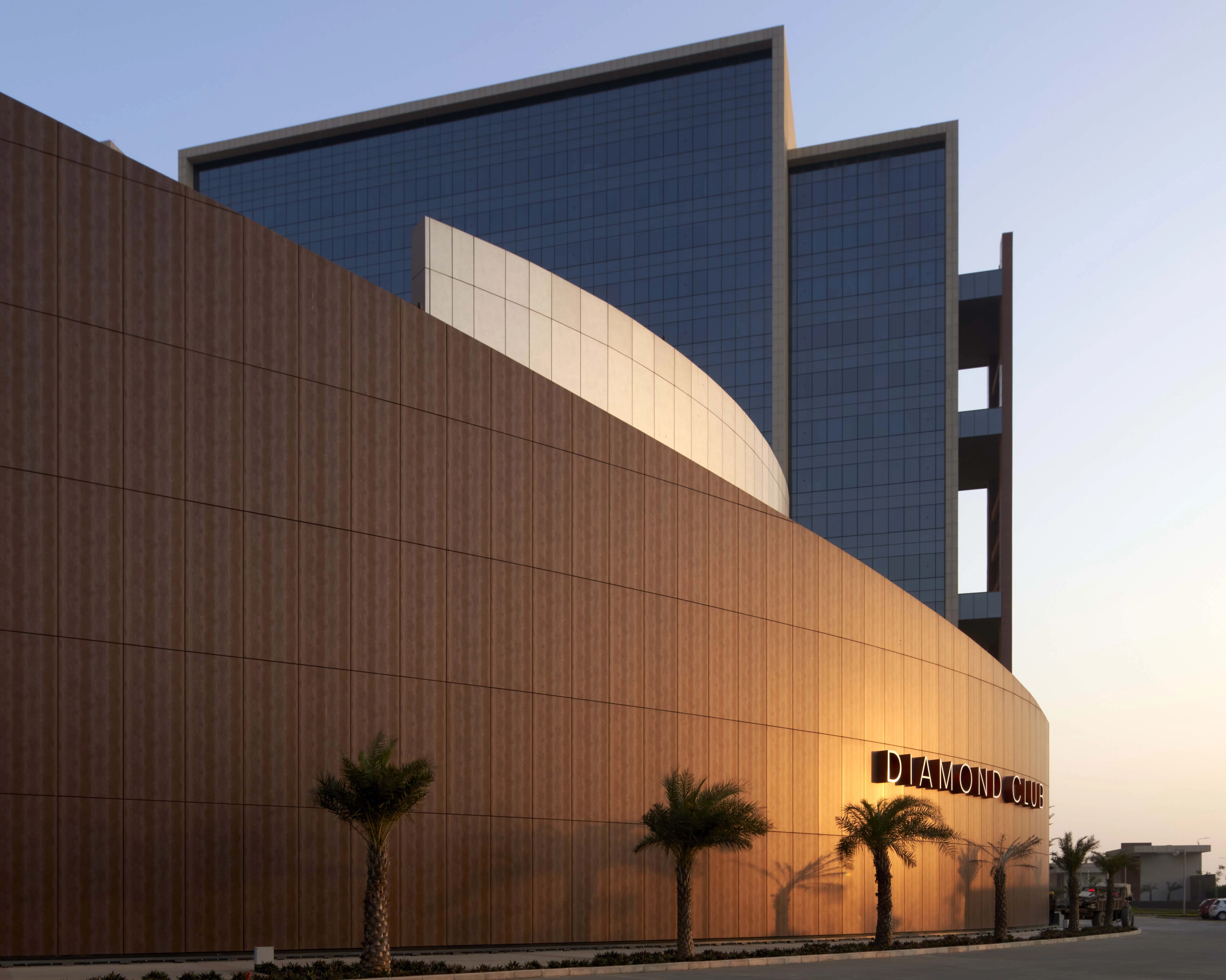
The project is designed for maximum efficiency. Modular structural grids align efficient parking layouts, saving 25 percent of the construction area. The two basements are designed to avoid the need for pile foundations, typical in this area, thereby reducing costs. Some key features and design concepts of this impressive structure include: Community Impact and Innovation, Efficient Functional Proximities, Local Material Use, Integrated Landscape Strategy, Energy Efficiency, etc.
該專案的設計最大限度地提高了效率。停車場以模組化的結構網格達到高效能的佈局,節省了 25% 的建築面積。雙層地下室的設計也避免了該地區常見的樁基礎,從而降低了成本。這座令人印象深刻的建築設計理念與宗旨環繞許多面向:包括社區影響與創新,並且重新定義了有關建築性能、能源效率和分散式開發的概念;就地取材,施工中使用的拉卡紅花崗岩和瓜廖爾白砂岩均在建築半徑 300 公里範圍內採購;以及增強使用者體驗、以及綜合景觀策略等,建築物設有相互連接的庭院,可創造各種景觀並支持美食廣場、休閒空間和互動區等多功能並考慮使用者抵達各區的方便性及效率。
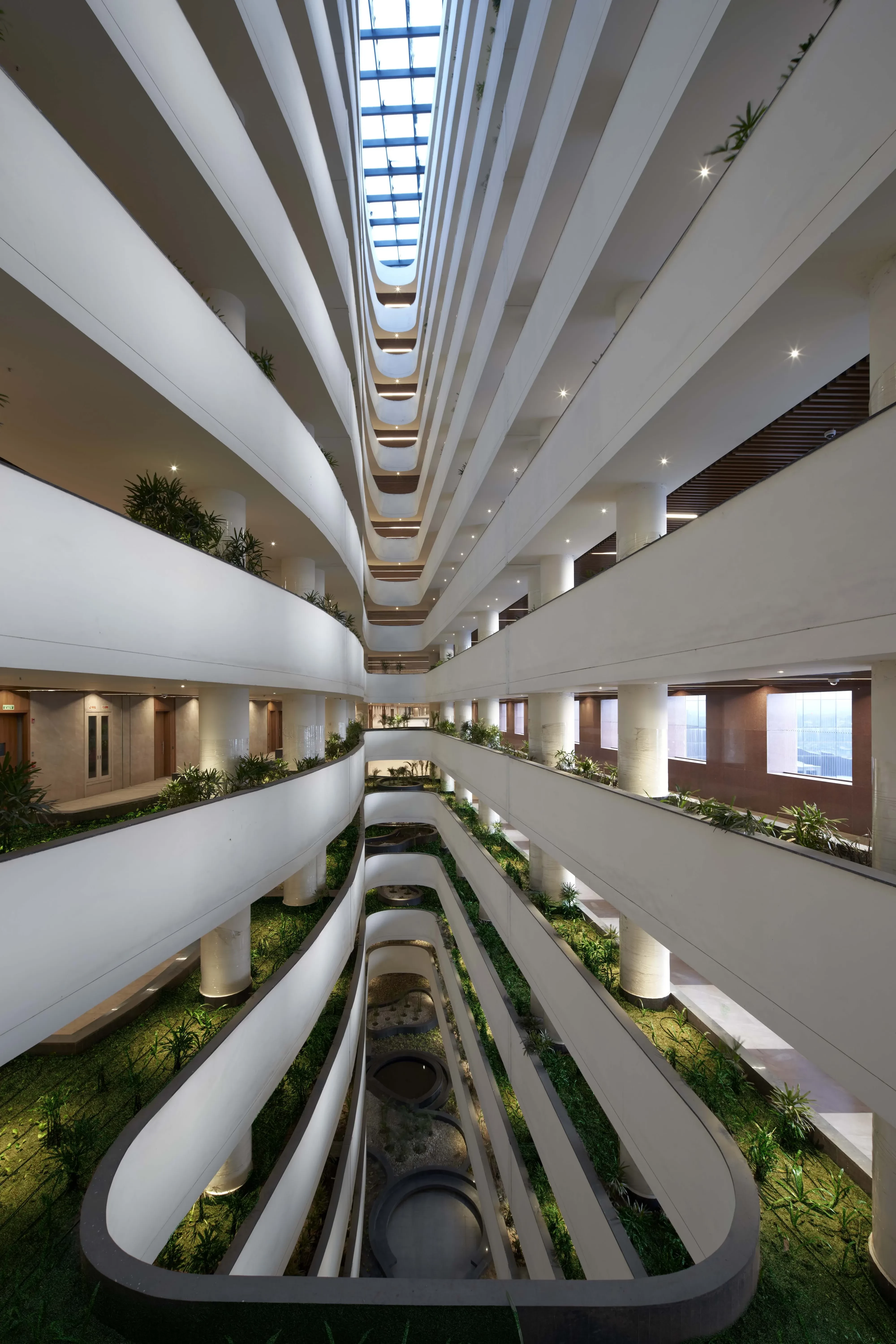
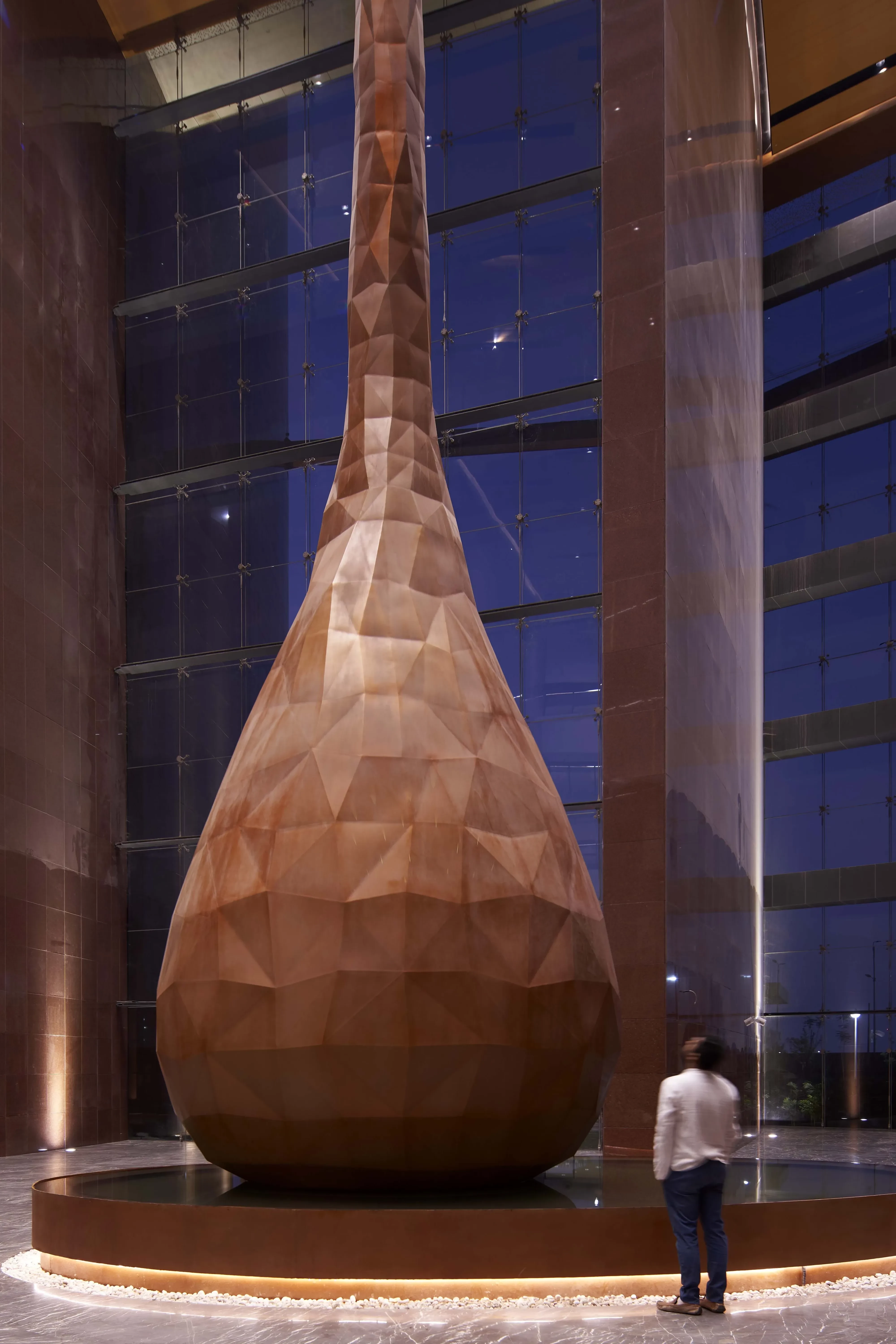
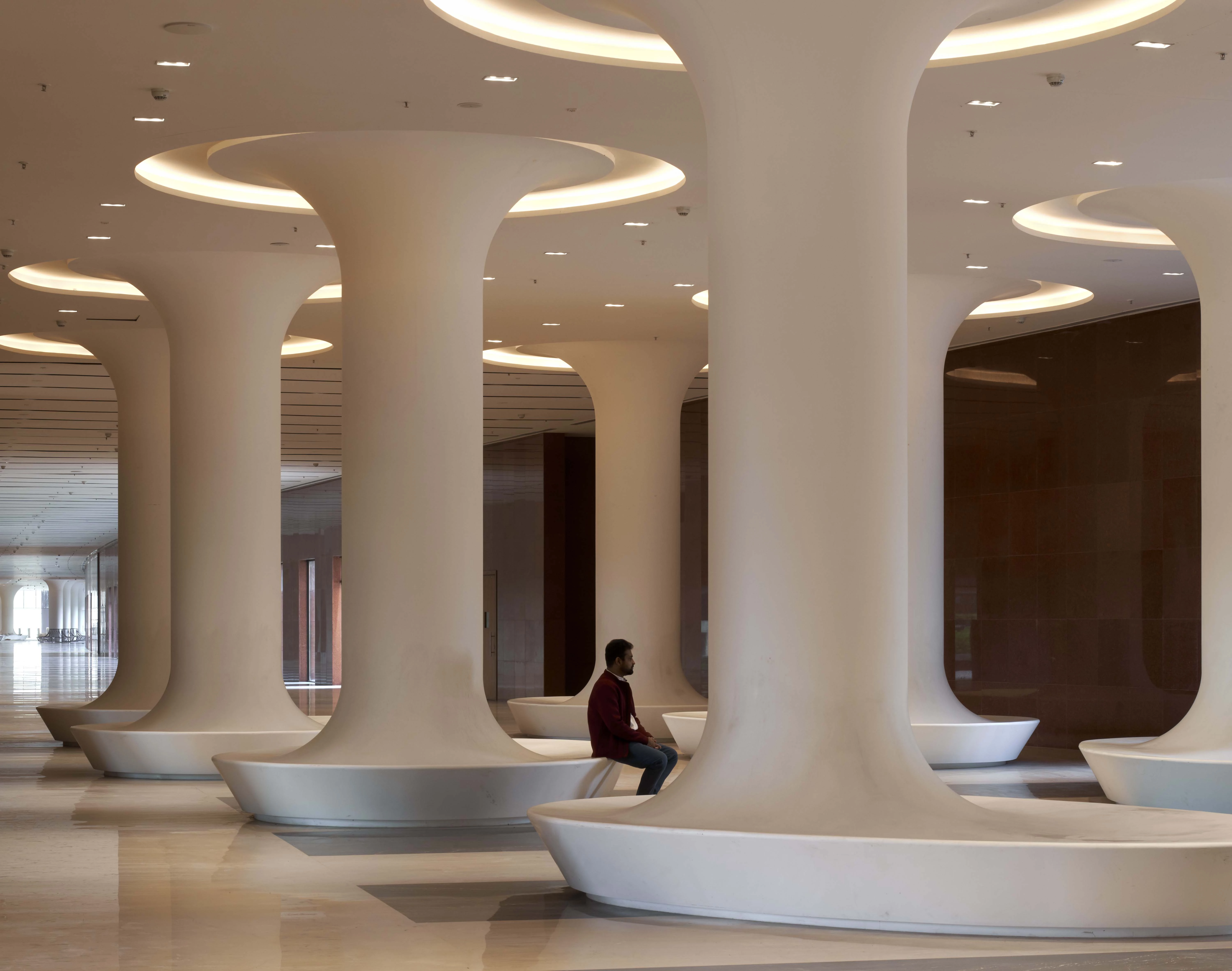
A well-known fact is that the building industry is the largest contributor to global emissions of greenhouse gases. The Surat Diamond Bourse directly offsets these challenges using low-tech passive strategies and modern technology, emerging as an iconic landmark for the country.
眾所周知的事實是,建築業是全球溫室氣體排放量最大的產業之一。蘇拉特鑽石交易所選擇利用低科技被動策略和現代技術直接應對這些挑戰,成為該國的標誌性地標。
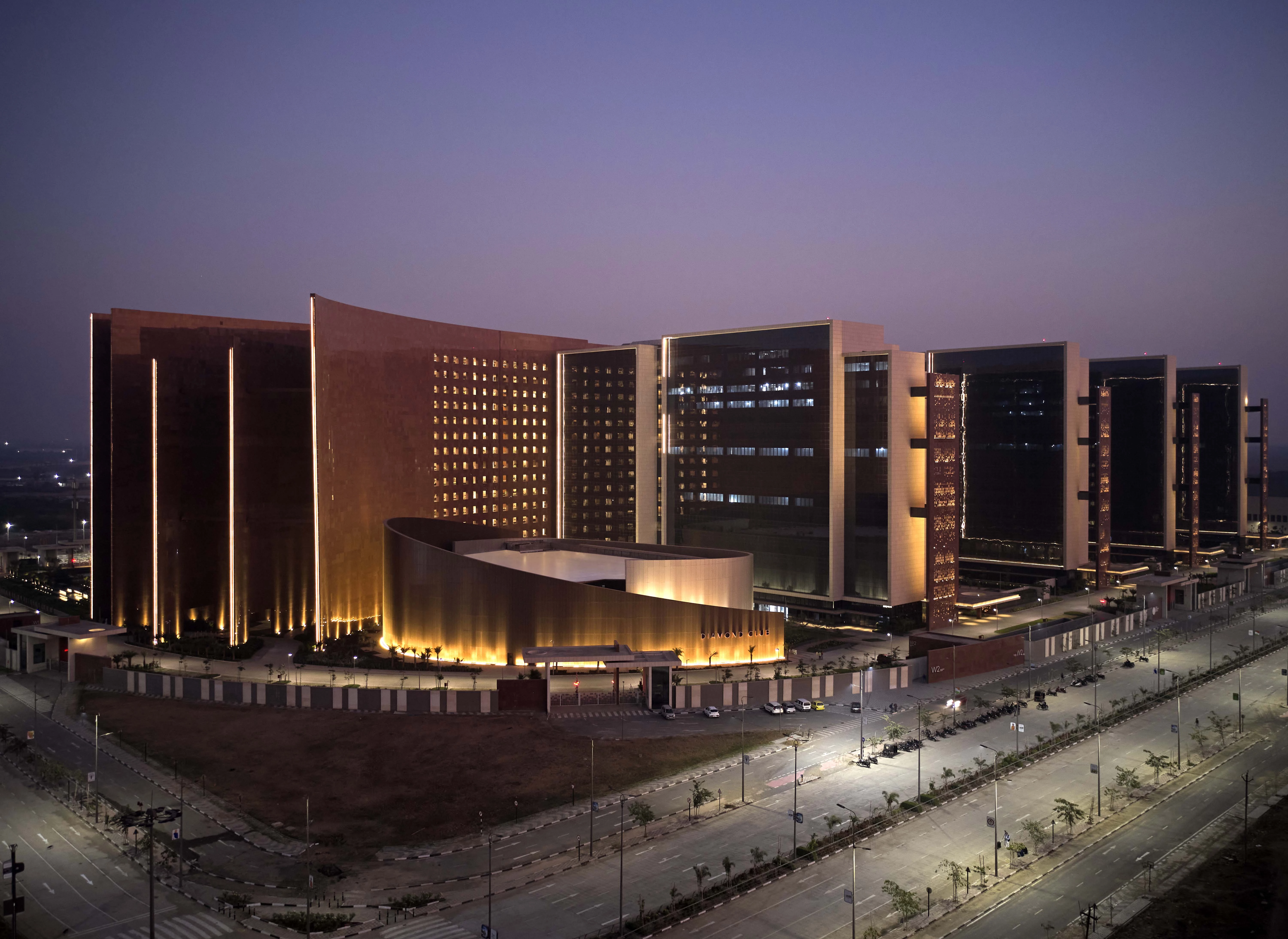
主要建築師:馬尼特.拉斯托吉 索娜麗.拉斯托吉
結構工程:JW Consultants
施工單位:PSP
空間性質:商業建築
業主:蘇拉特鑽石交易所
建築面積:710萬 平方公尺
主要材質:拉卡紅花崗岩.白砂岩.磚.玻璃
主要結構:模組化結構
座落位置:印度 古吉拉特邦
影像:埃德蒙.薩姆納
文字:Morphogenesis
整理:王韻如
Principal Architects:Manit Rastogi.Sonali Rastogi
Structural Engineering:JW Consultants
Contractor:PSP
Character of Space:Commercial Building
Client:Surat Diamond Bourse
Building Area:7.1 million㎡
Principal Materials:Lakha red granite.Gwalior white sandstone.Brick, Glass
Principal Structure:Modular structural grids
Location:Gujarat, India
Photos:Edmund Sumner
Text:Morphogenesis
Collect:Ana Wang

