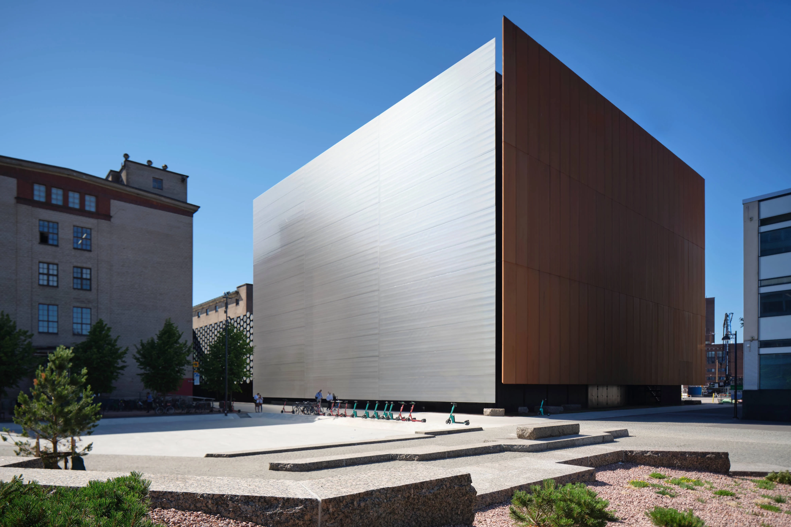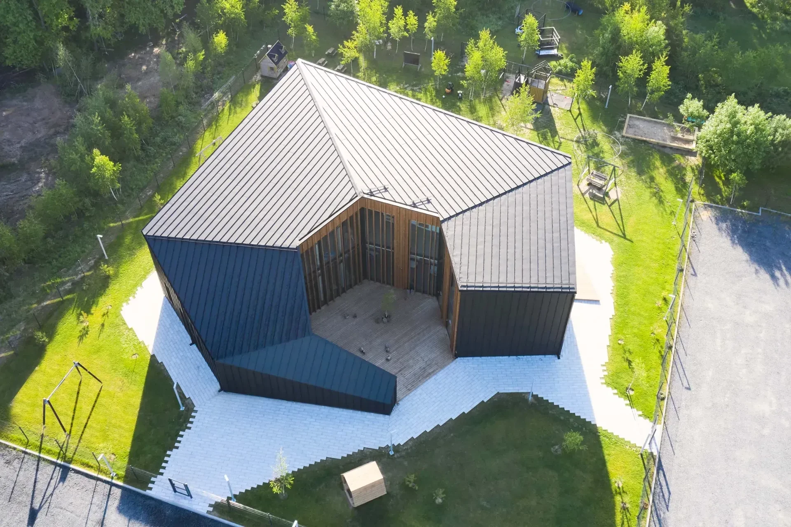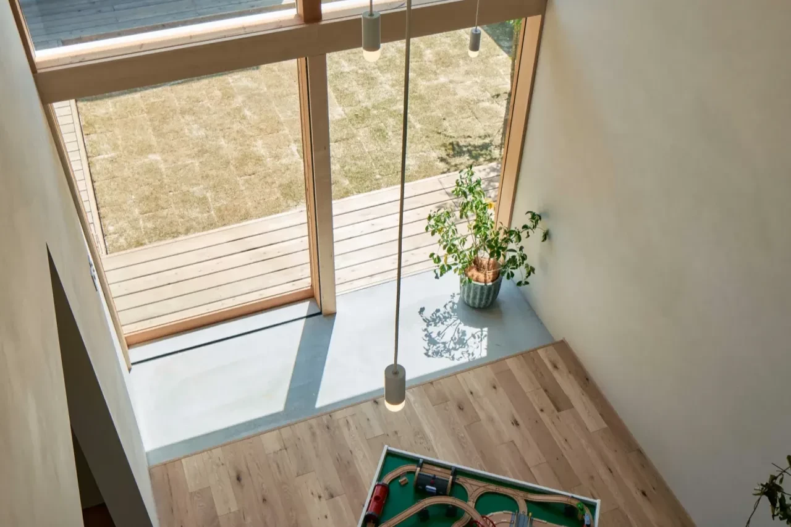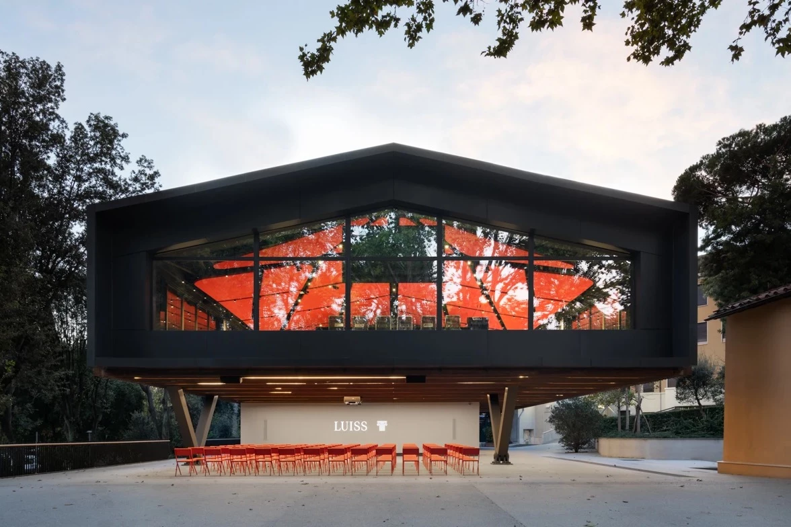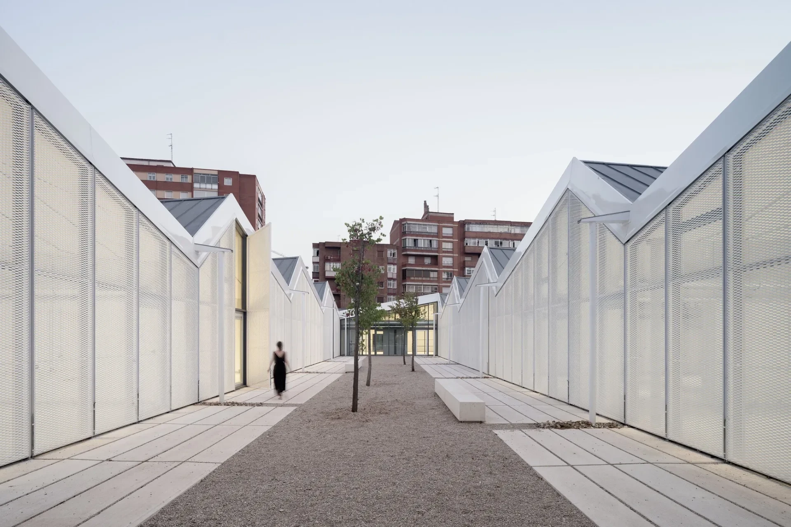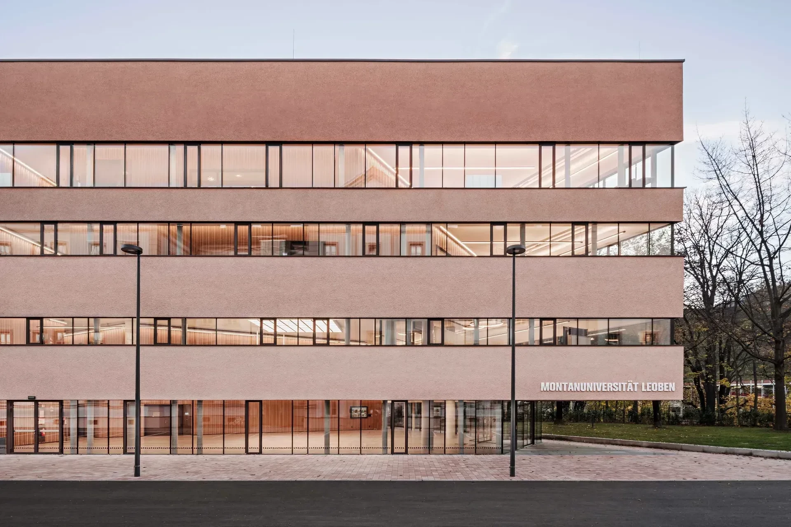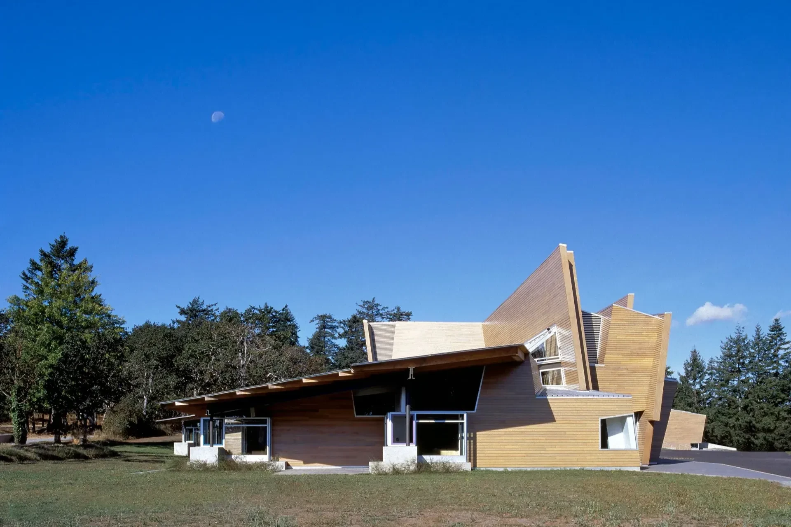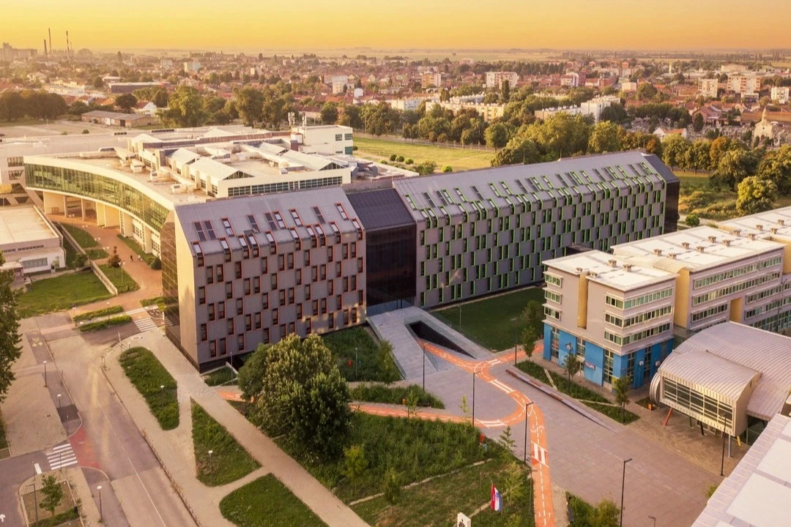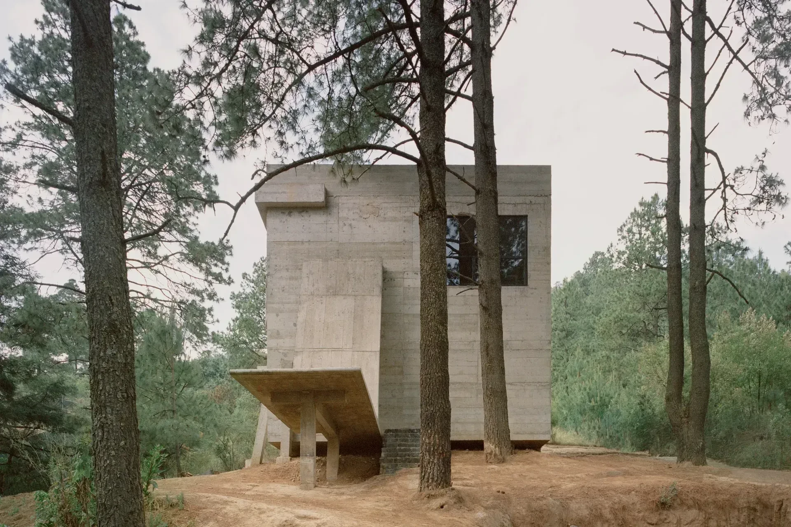德國羅伊特林根 Texoversum 紡織創新中心
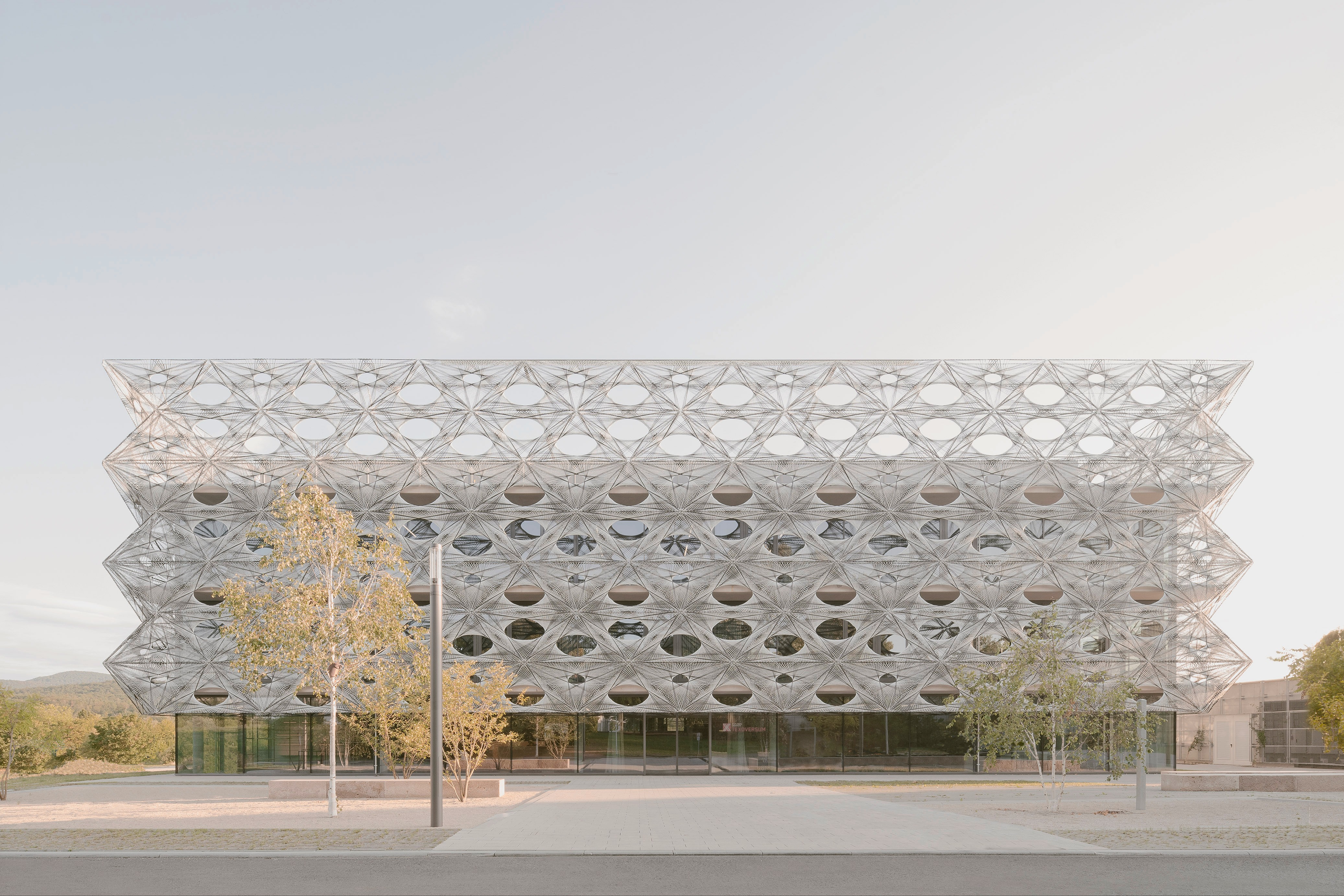
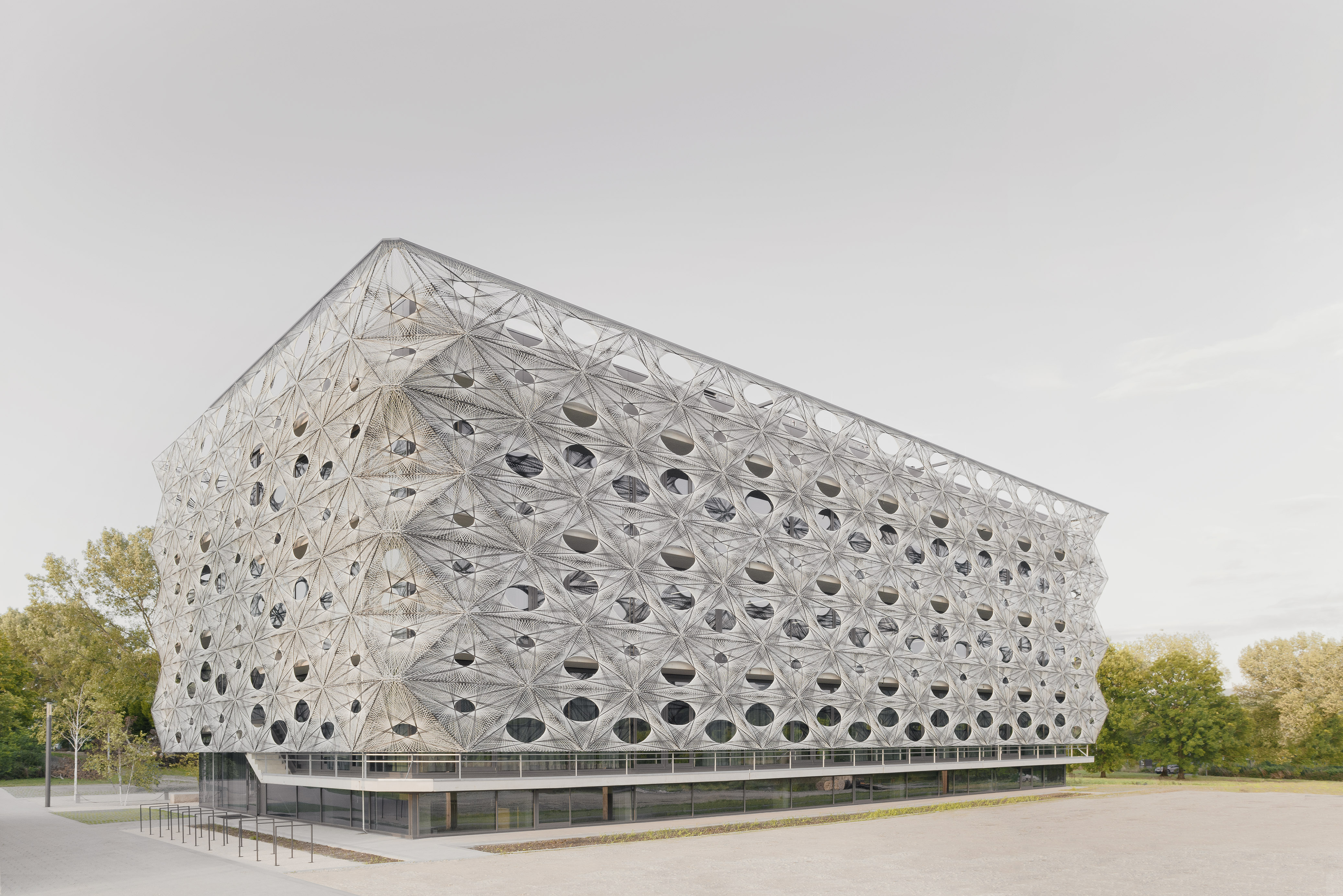
The teaching, research, and innovation center for cross-cutting technologies in the textile industry known as the Texoversum was developed and constructed as part of the new campus expansion plan of the Reutlingen University of Applied Sciences. Textile construction is the theme of the design both in function, with a weaving of different disciplines and activities on the interior, and in form, with the representational woven exterior that makes the building so distinct. The first building of its kind with a façade of woven carbon and glass fiber tiles, the building stands as a symbol of the future potential of innovative fiber-based materials and textile techniques. Each tile is designed based on five templates and arranged to follow the path of the sun, creating a unique, multi-layered appearance. All of the tiles are self-supporting and do not require a separate load-bearing frame. The staggered arrangement of the tiles provides unobstructed views of the surroundings. In addition to meeting the demands for sun and fall protection as well as other practical functions, the façade is also aesthetically and symbolically engaging.
Texoversum 紡織創新中心,集技術教學、研究等多用途空間於一體,亦是德國羅伊特林根應用科技大學新校區擴建計畫的一部分。「紡織結構」為該建築設計主題,譬如在內部規劃不同學科和活動,抑或形式上呈現獨特且具代表性的編織外觀,且該案更是同類建築中首座採用碳纖維和玻璃纖維磚的建築,彰顯出創新纖維材料和紡織技術的無窮潛力。每塊玻璃纖維磚皆由五個模板製成,同時按照太陽照射路徑進行排列,從而創造特殊的多層次外觀。此外,所有單元磚體均為自主支撐,無須依附承重框架;其交錯的排列形式不僅讓人一覽周邊環境無盡視野,更滿足防曬、防墜等等其他實質功能,兼具立面美學和象徵意義。
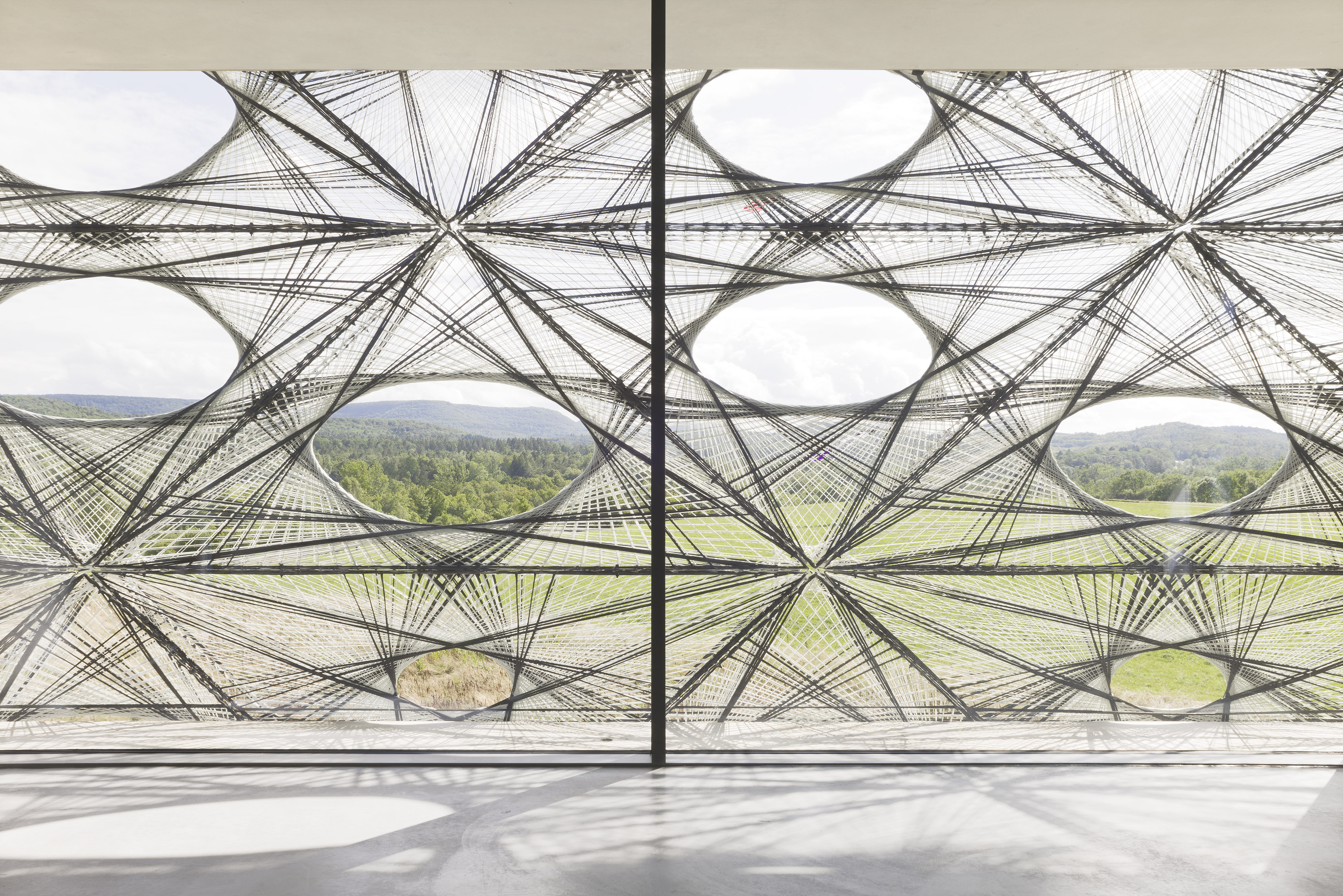
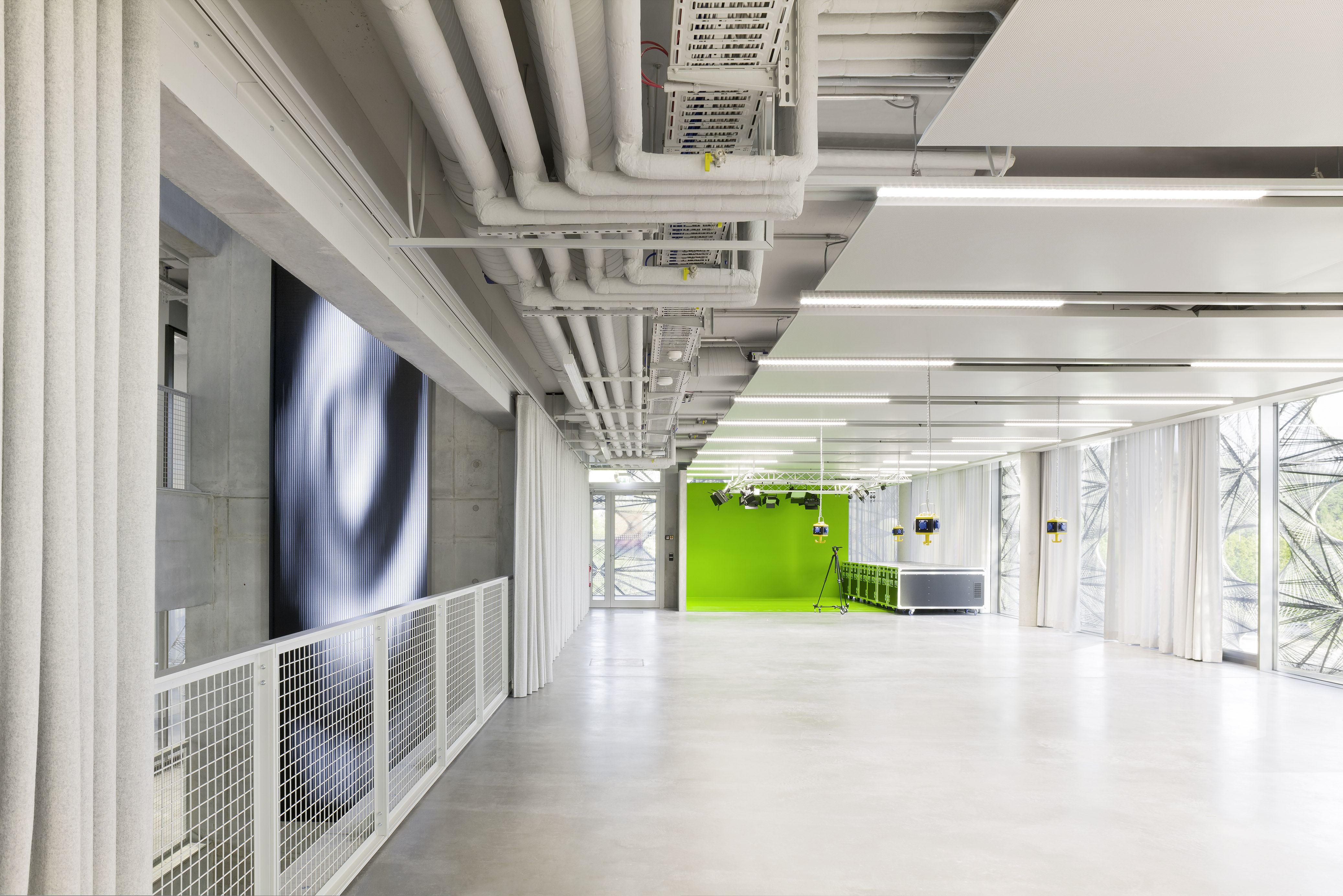
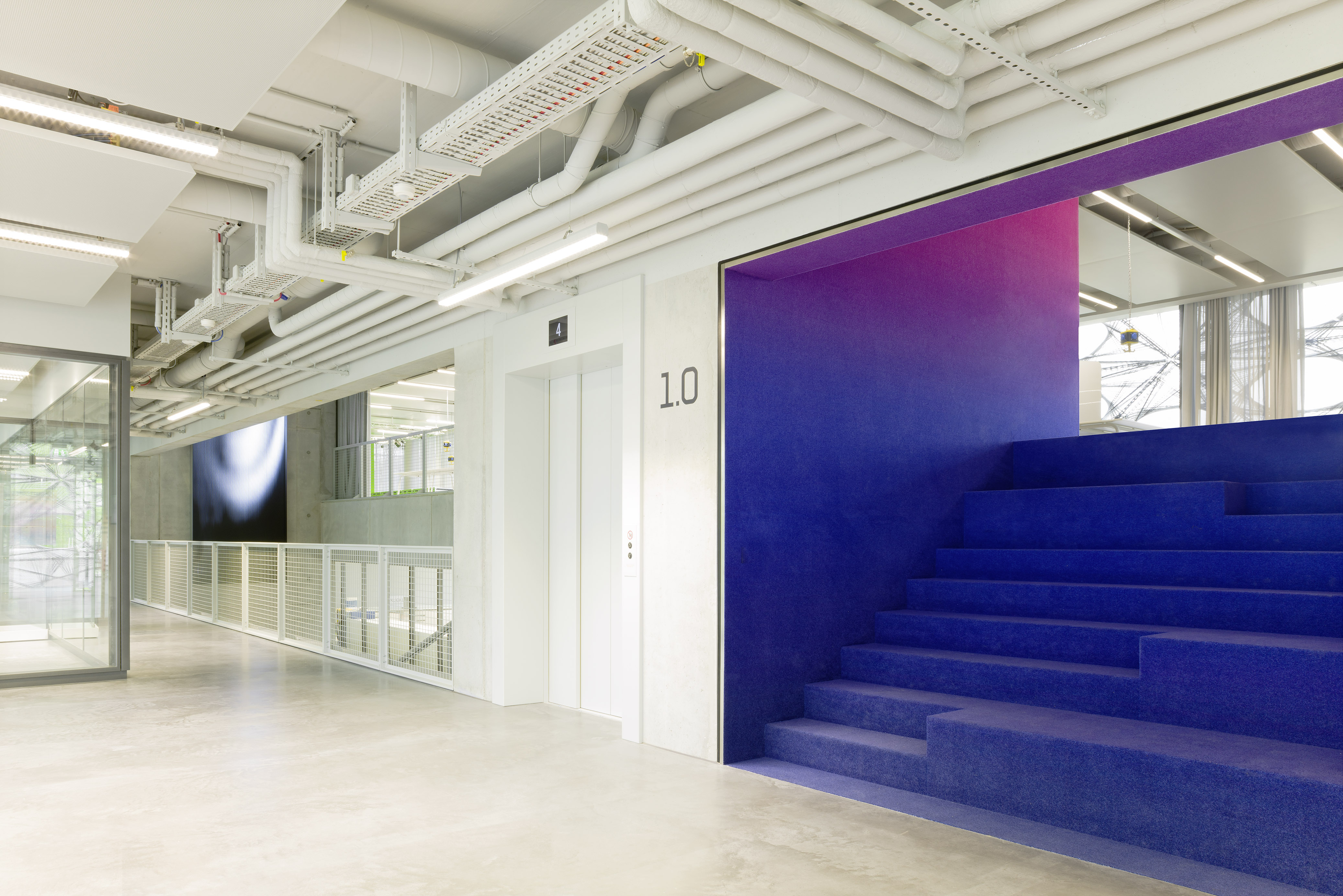
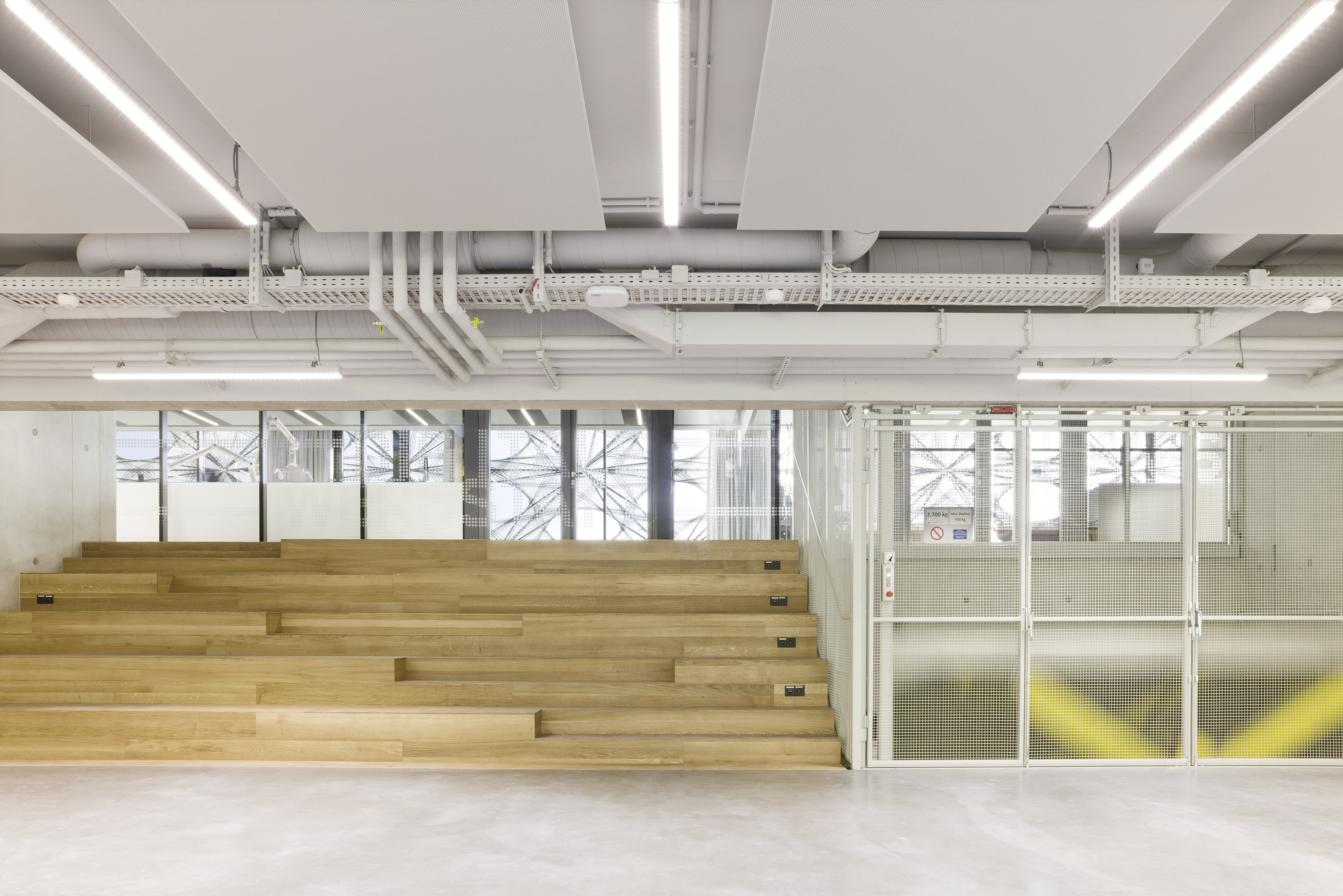
The teaching, research, and innovation center for cross-cutting technologies in the textile industry known as the Texoversum was developed and constructed as part of the new campus expansion plan of the Reutlingen University of Applied Sciences. Textile construction is the theme of the design both in function, with a weaving of different disciplines and activities on the interior, and in form, with the representational woven exterior that makes the building so distinct. The first building of its kind with a façade of woven carbon and glass fiber tiles, the building stands as a symbol of the future potential of innovative fiber-based materials and textile techniques. Each tile is designed based on five templates and arranged to follow the path of the sun, creating a unique, multi-layered appearance. All of the tiles are self-supporting and do not require a separate load-bearing frame. The staggered arrangement of the tiles provides unobstructed views of the surroundings. In addition to meeting the demands for sun and fall protection as well as other practical functions, the façade is also aesthetically and symbolically engaging.
綜觀內部採用開放、透明且錯層的規劃手法,使得各樓層之間交錯排列,並透過中庭視覺相互交織,不僅串聯各處,更兼具整體連續體,尤其開放式布局,為各種使用群體提供協作工作環境及知識共享平台。其中,散落空間各處的色彩強調了靈活結構、中性本質,並巧妙連接各分層;其連續的漸變顏色展示了彩色印花織品的前景,同時參考歷史悠久的法國國寶級手工藝「戈布蘭掛毯」。最後,該案藉由立面的編織外觀形塑無數切口,一來讓內部使用者飽覽周邊景致,更讓外界得以窺看藏於切口後的工作天地。
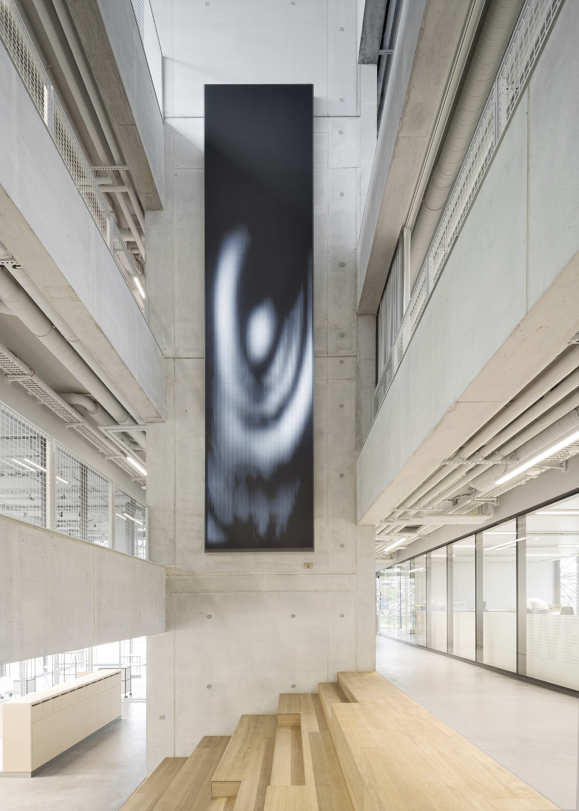
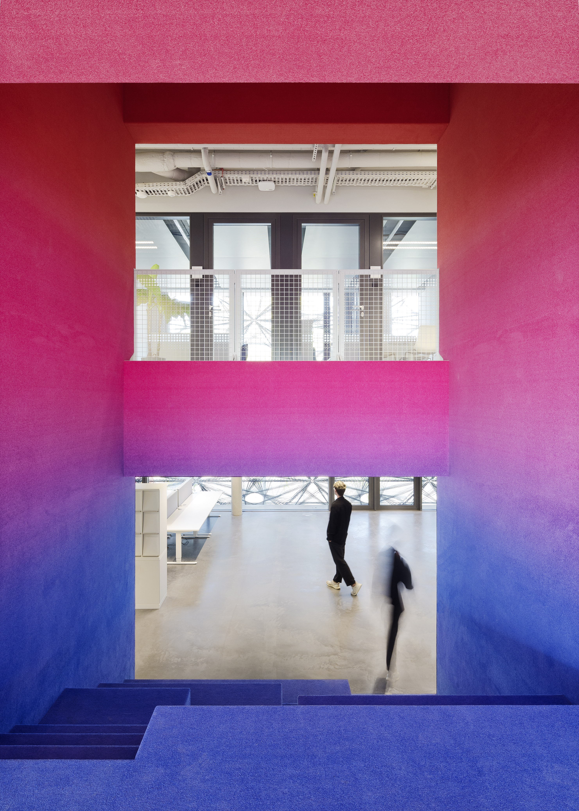
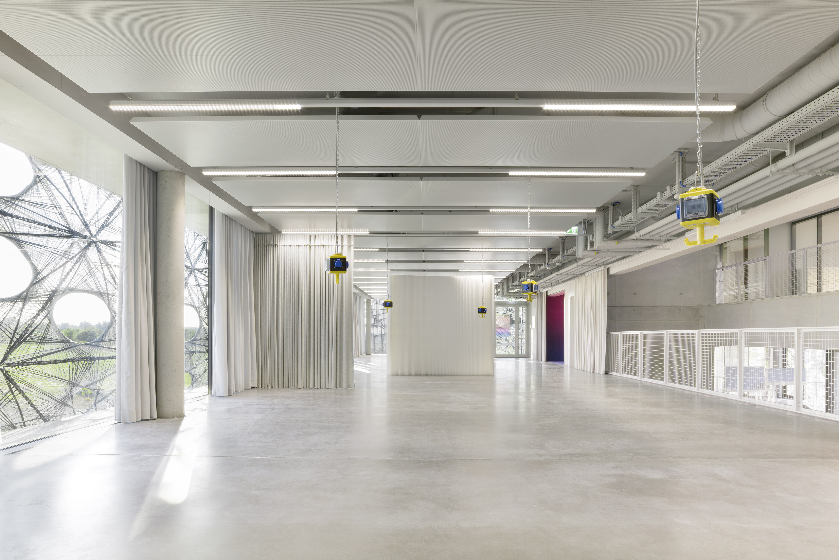
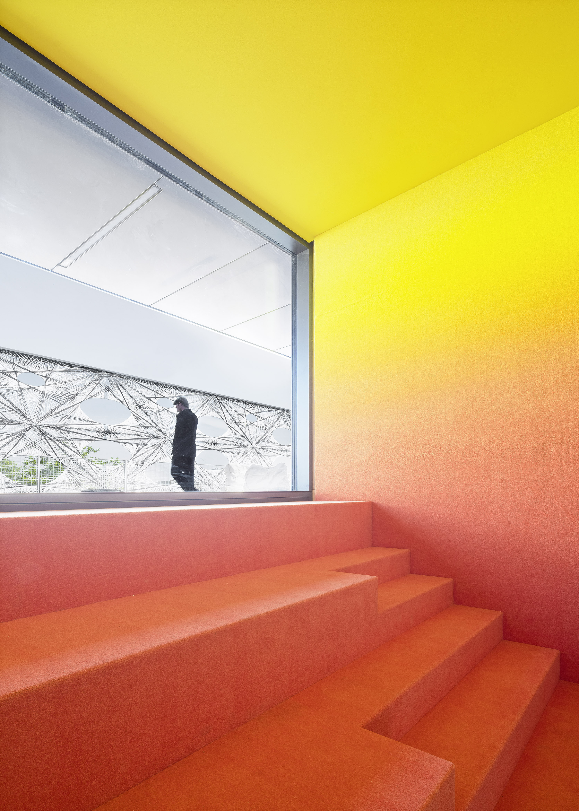
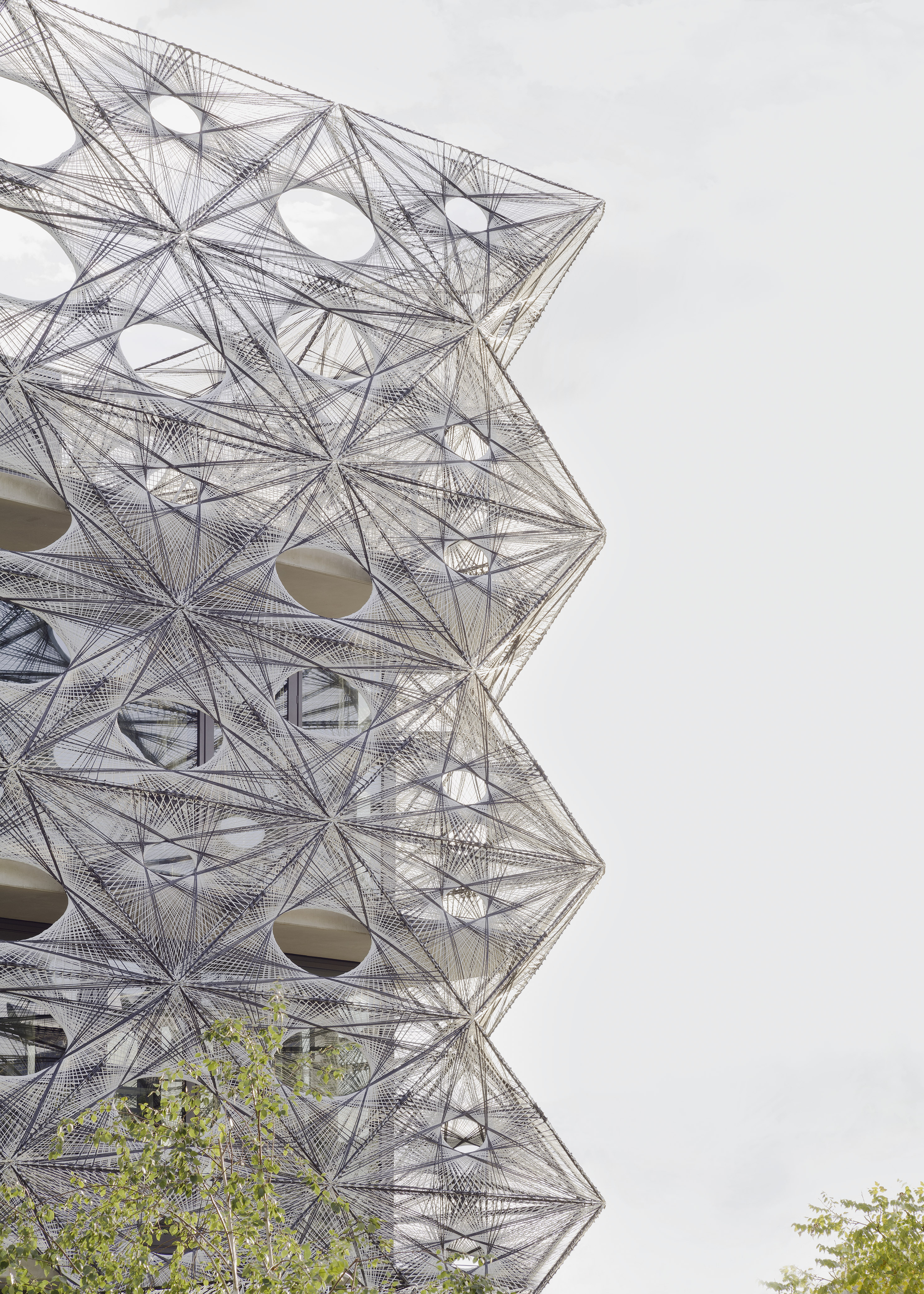
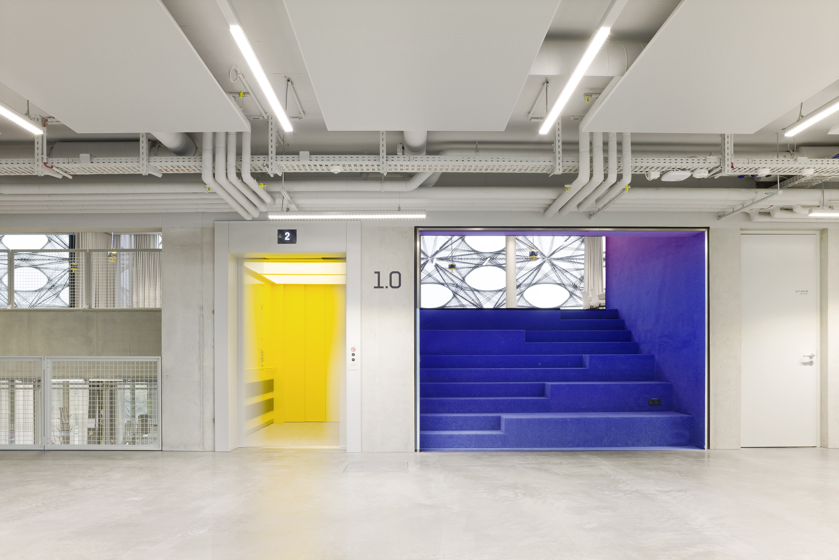
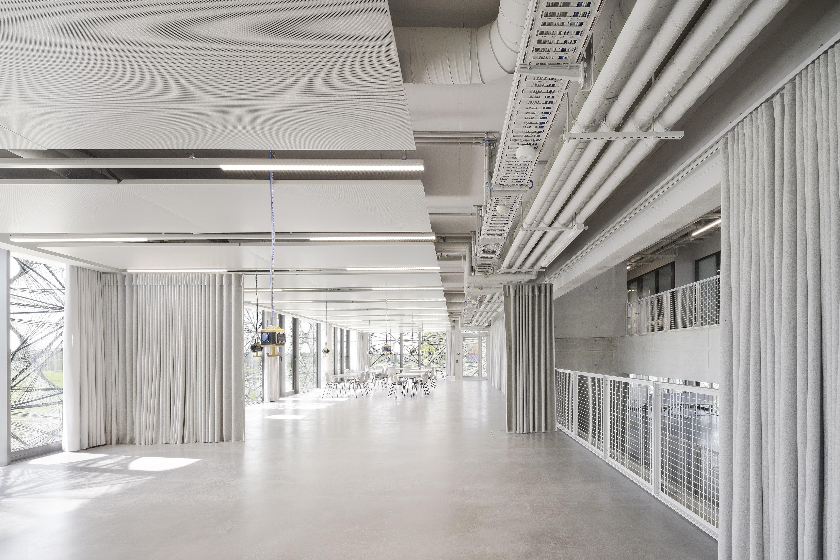
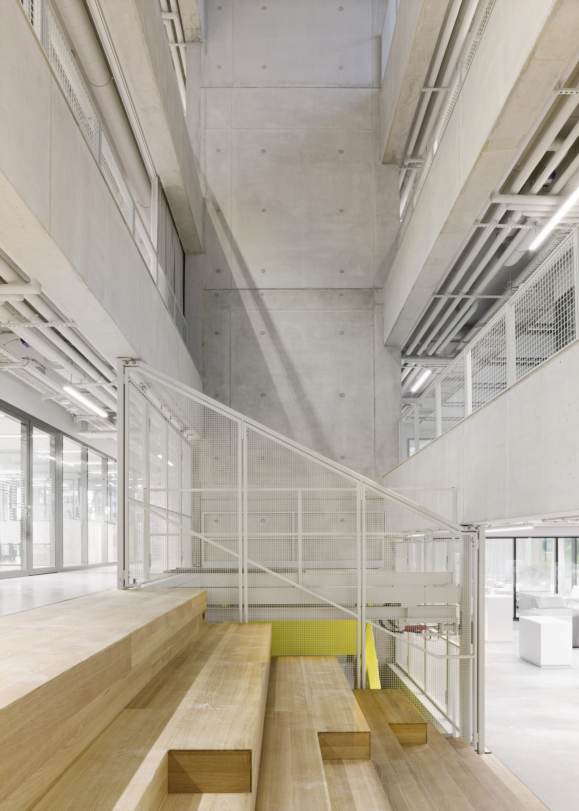
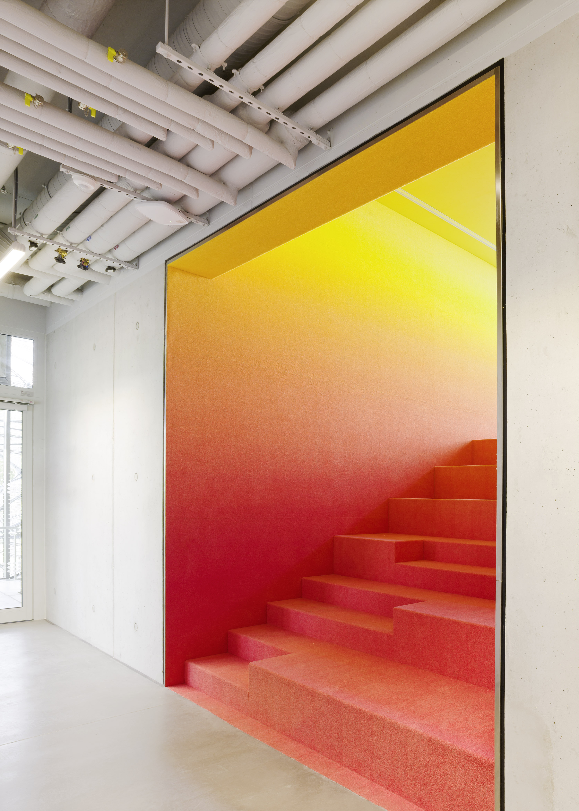
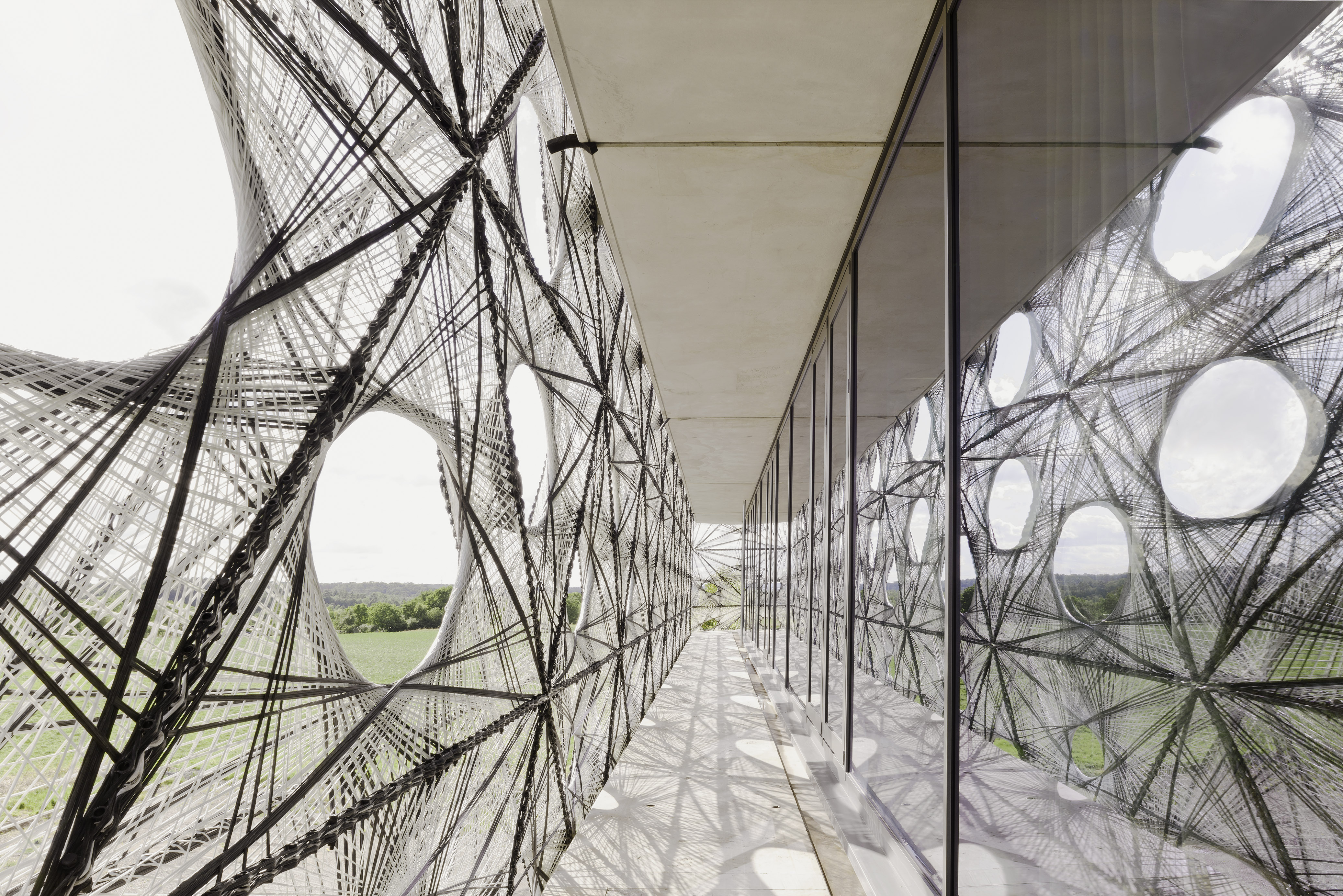
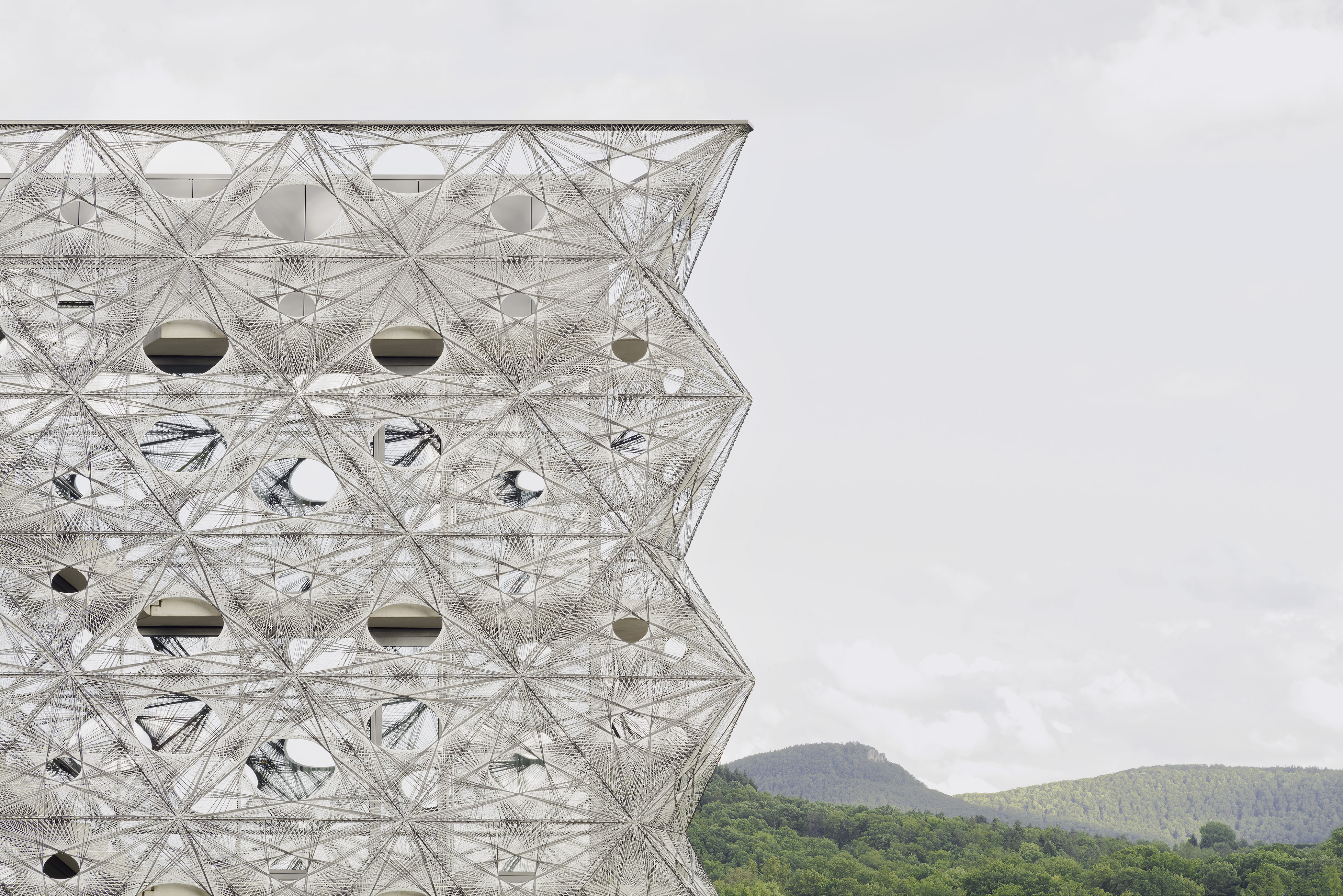
Principal Architects:Manfred Sauer.Sabrina Bergmann
Project Leader:Sebastian Thomas
Structural Engineering:bwp Burggraf+Reiminger GmbH
Contractor:Südwesttextil e.V. Stuttgart
Character of Space:Education.Innovation hub
Total Floor Area:4,110㎡
Principal Materials:Woven carbon.Glass fiber tiles
Location:Reutlingen, Germany
Photos:Brigida González
Text:allmannwappner
Interview:Grace Hung
主要建築師:曼弗雷德.紹爾 塞賓娜.伯格曼
專案建築師:塞巴斯汀.湯瑪斯
結構工程:bwp Burggraf+Reiminger GmbH
施工單位:Südwesttextil e.V. Stuttgart
空間性質:教育.創新中心
空間面積:4,110平方公尺
主要材料:碳纖維.玻璃纖維磚
座落位置:德國羅伊特林根
影像:布里吉達.岡薩雷斯
文字:阿爾曼瓦普納
採訪:洪雅琪

