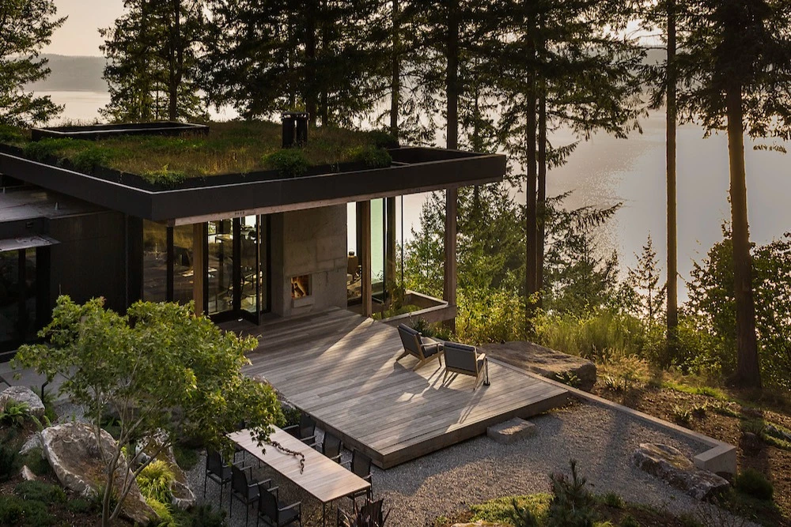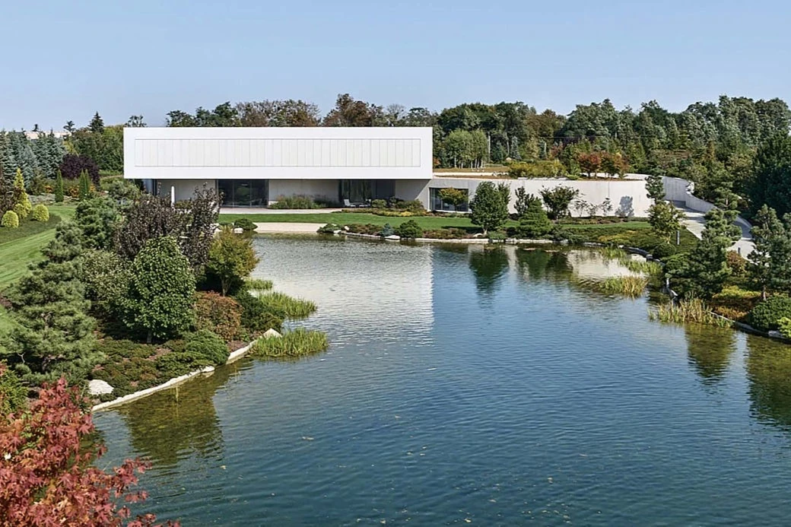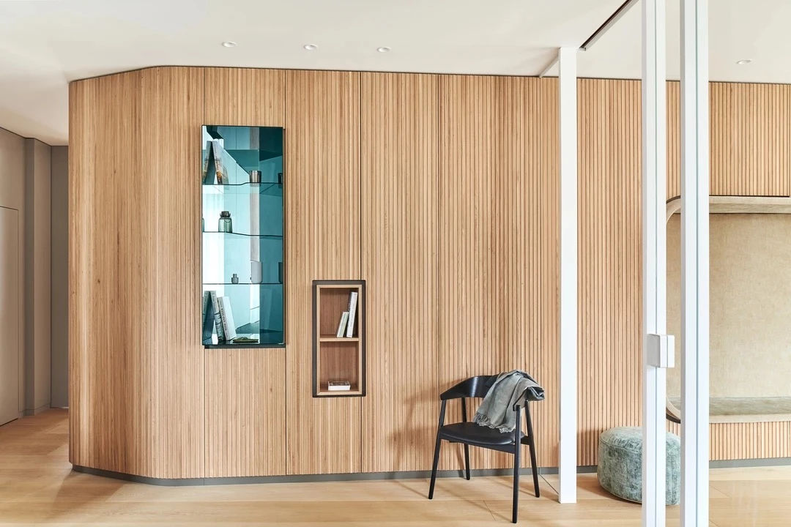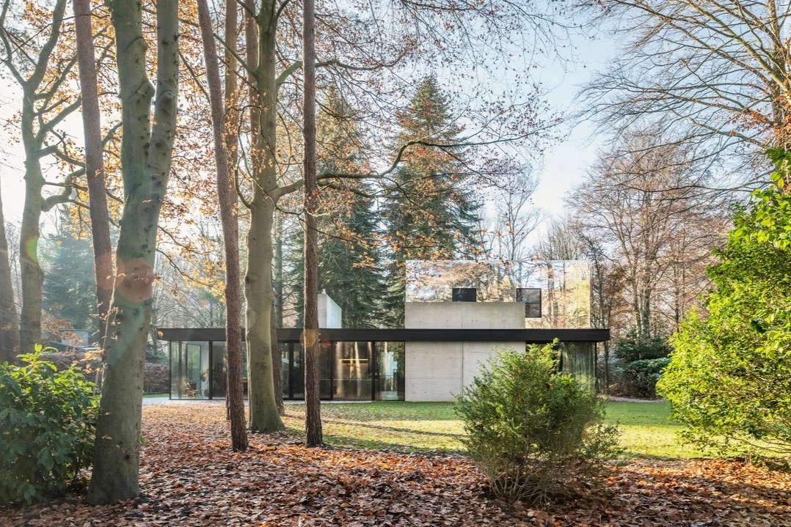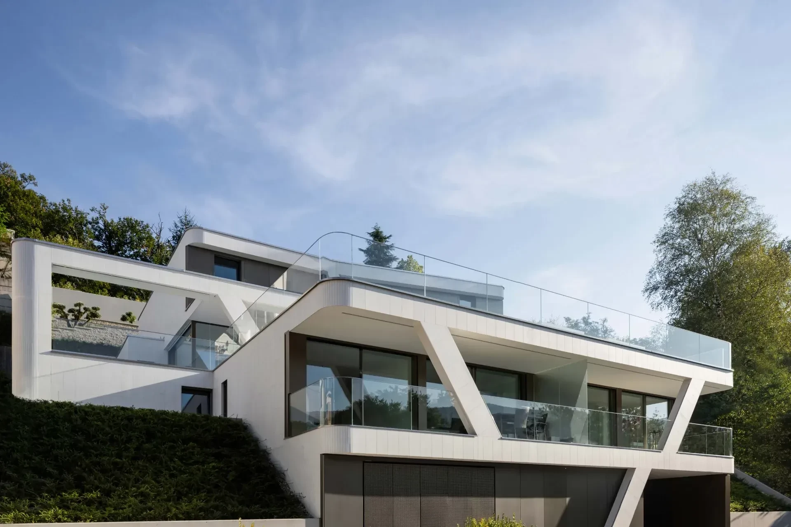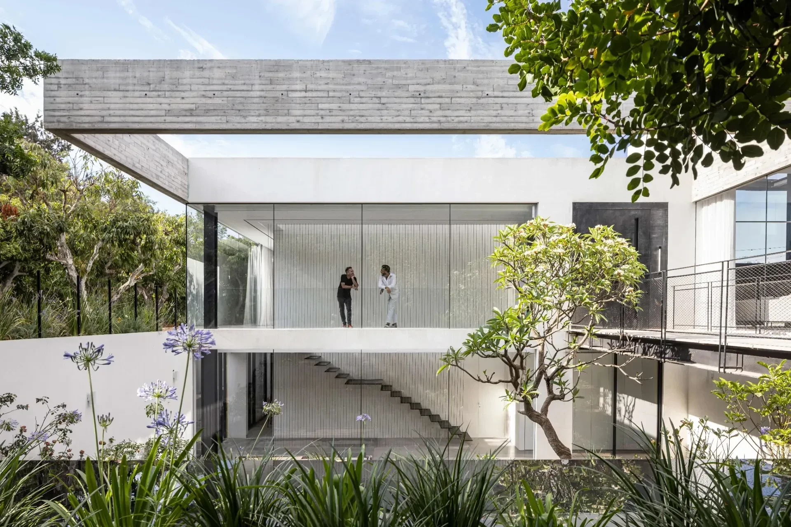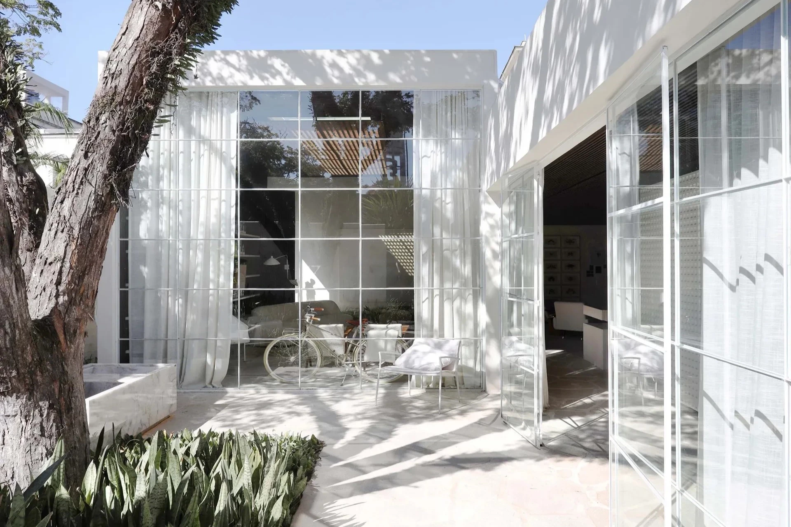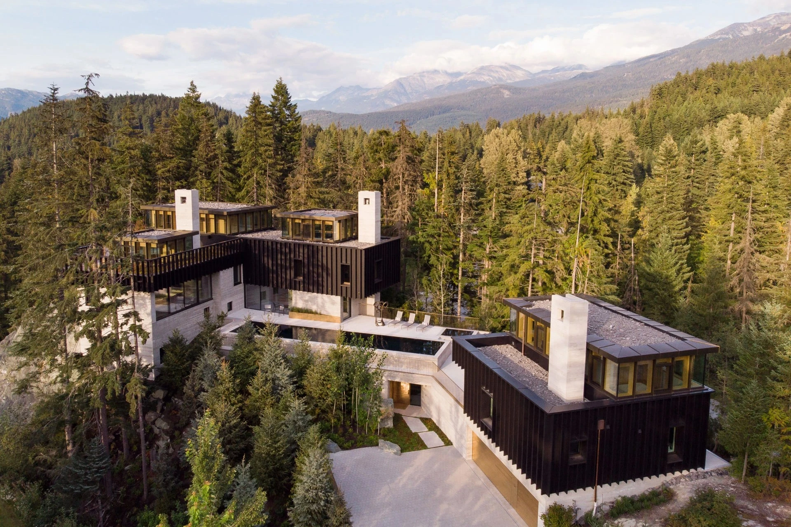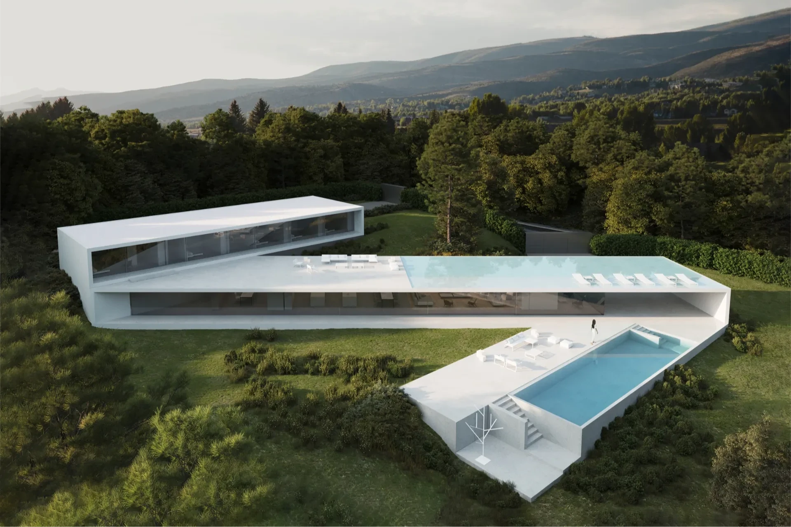西班牙馬拉加 瓜達爾米納別墅
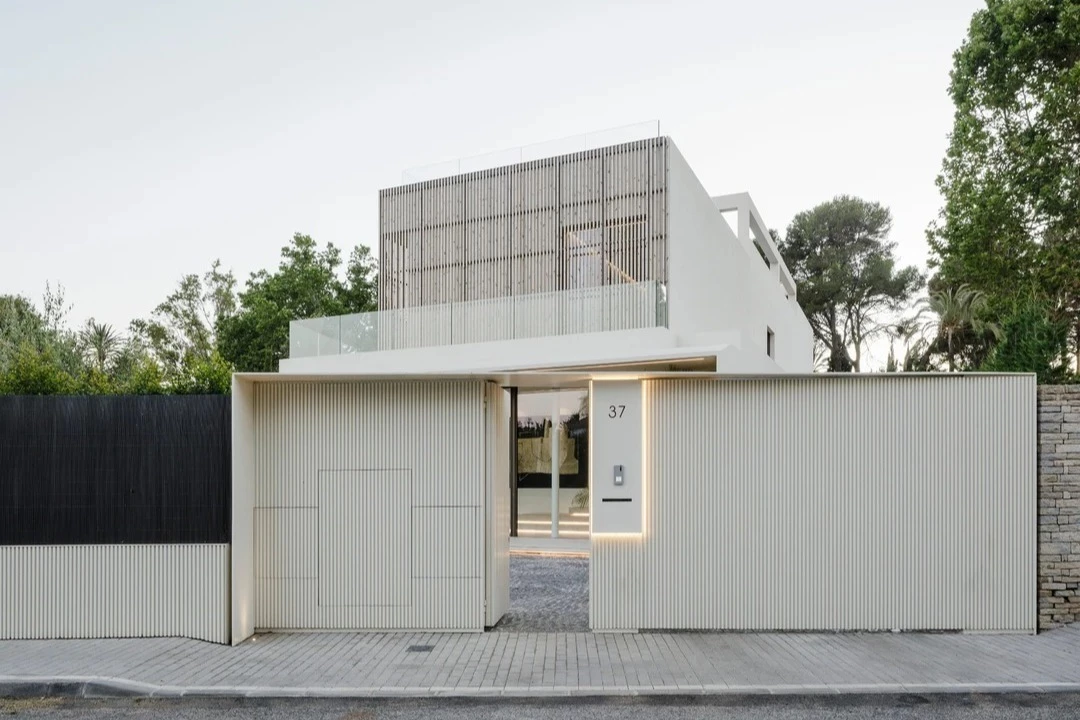
House and pool are combined in an exclusive design with a zero energy concept. This project materializes a lifestyle linked to sports and health in a house adapted as a suit tailored to its inhabitants. From the simple design of a clear volume over a swimming pool to the natural materials, the house breathes the natural environment of this Costa del Sol area with maximum energy efficiency.
The house is composed with a volume supported by two box pieces. This main volume houses supports the night uses, which is why wood is used as the skin, to give it´s interior warmth and intimacy, highlighting it over the white set, which seeks Mediterranean reminiscences. The house plays with the spaces that releases this high volume, generating double heights in the lower ground floor space occupied by the living and dining rooms. The interior design plays with natural materials such as lime mortar, natural wood, stones and fabrics, always seeking to convey a conjunction with Mediterranean nature. Never lacking in a certain level of sophistication.
The house is built with Passivhaus philosophy using an envelope with an ETICS insulation system and therefore guaranteeing the absence of thermal bridges, the high performance windows guarantees the sealing of the façade. The double-flow ventilation system with recovery energy its efficiency, which, together with high-efficiency air conditioning, with aerothermal energy and hot water solar pannels, guarantee the maximum energy classification.
瓜達爾米納別墅以零能耗的概念將住宅和泳池結合在一個獨特的設計中,且該項目實現了一種與運動和健康相關的生活方式,簡言之,它是一棟替住戶量身訂做居所。從泳池上方的簡單設計到天然材料,該建物以最大的能源效率保護當地的自然環境。
這座建築由兩個量體支撐組成,而主要的量體使用木材作為覆層供夜間使用,如此一來便能為內部帶來溫暖和親密感,進而在白色的背景下尋思地中海的回憶。此外,該項目利用空間釋放出高容積,在低樓層的客廳和餐廳區域塑造了雙倍挑高。室內設計則是使用天然材料,如石灰砂漿、天然木材、石頭和織物,始終尋求傳達與地中海自然的結合,因為這樣的材料看似純粹,卻從來不缺乏多元性。
最後,這座按照被動式房屋(Passivhaus)節能概念建造的住宅,應用了 ETICS 保溫系統的圍護結構,確保不會出現熱橋現象,而高性能的窗戶保證了外牆的密封,至於雙流通風系統具有回收能源的效率,與高效空調、空氣熱能和太陽能熱水通道一起,最大化能源分類。















Principal Architects:Fernando Pérez del Pulgar Mancebo.Juan Fco. Parrilla Sánchez.Leopoldo Gonzalez Jimenez
Contractor:Jamena construcciones sl.
Character of Space:Villa
Building Area:568 ㎡
Principal Materials:Lime mortar.Natural wood.Stones.Fabrics
Location:Málaga, Spain
Photos:Fernando Alda
Text:969 Arquitectos
Interview:Grace Hung
主要建築師:費爾南多.佩雷斯.德爾.普爾加.曼塞博 胡安.弗科.帕里拉.桑切斯 萊奧波爾多.岡薩雷斯.希門尼斯
施工單位:賈梅納建築公司
空間性質:別墅
建築面積:568 平方公尺
主要材料:石灰砂漿.天然木材.石材.織品
座落位置:西班牙馬拉加
影像:費爾南多.阿爾達
文字:969 建築師事務所
採訪:洪雅琪

