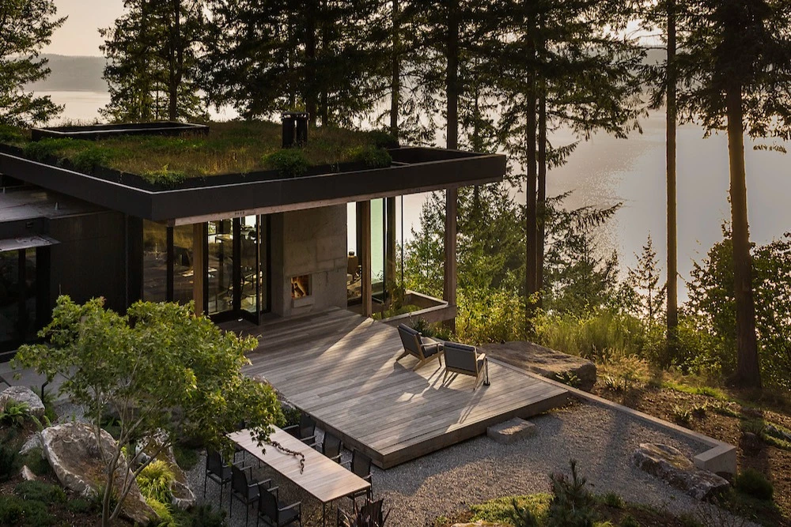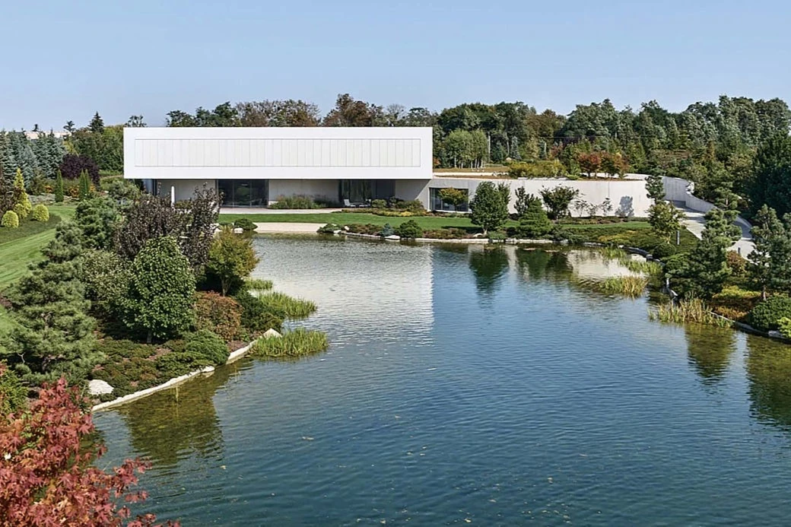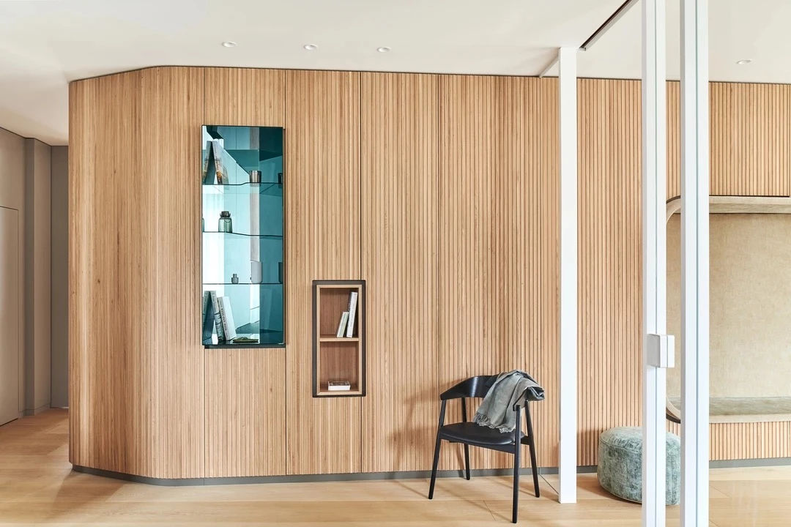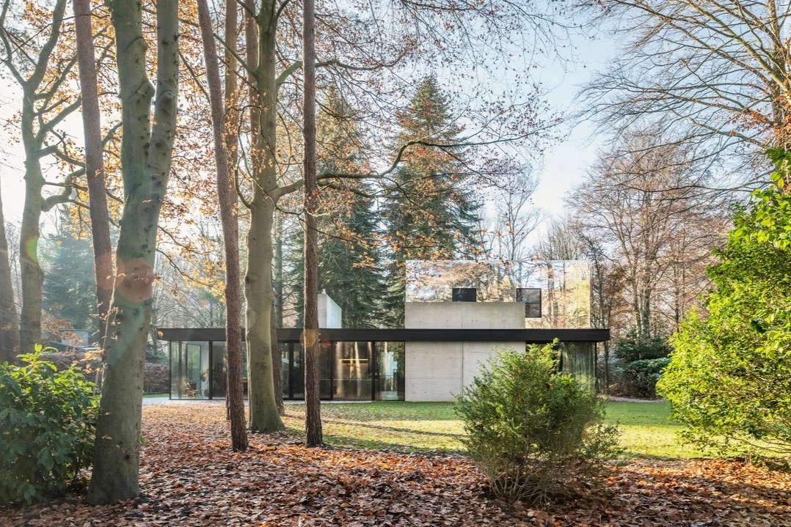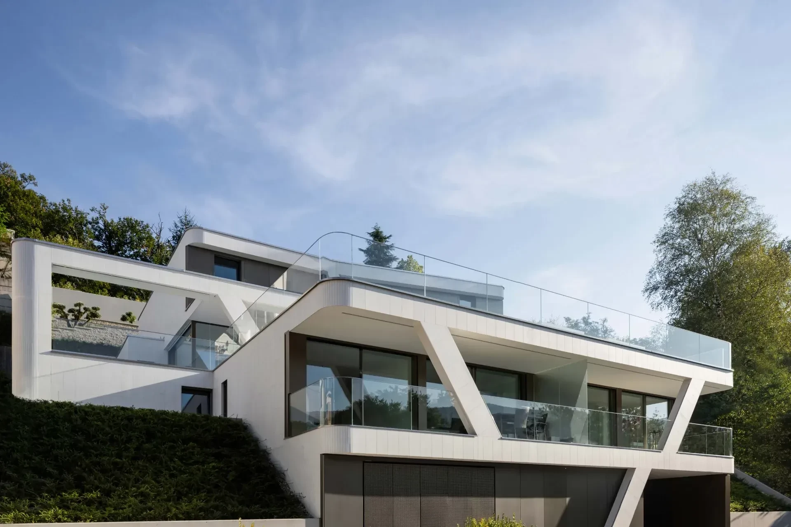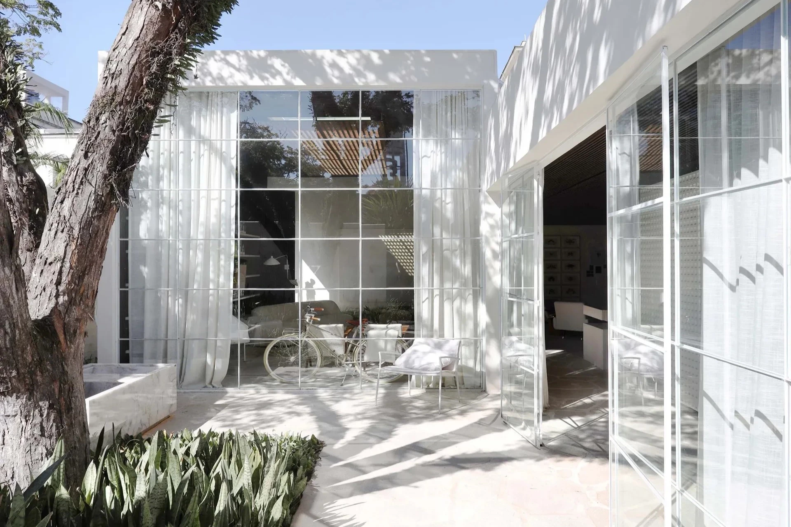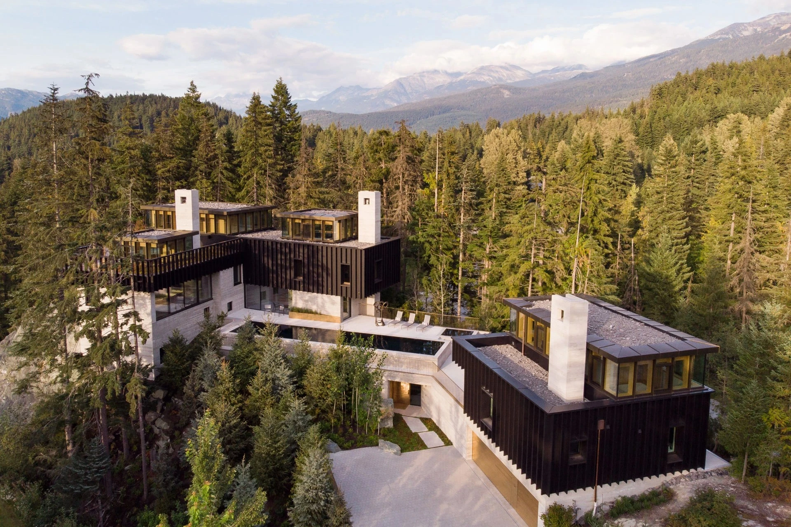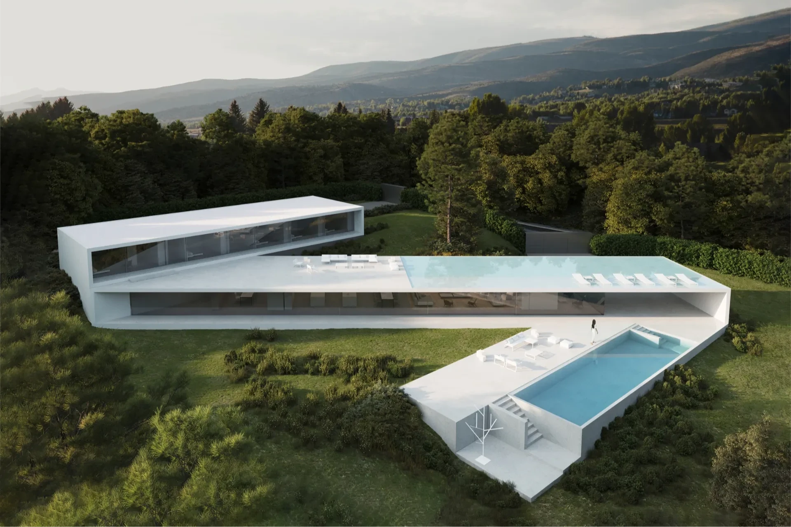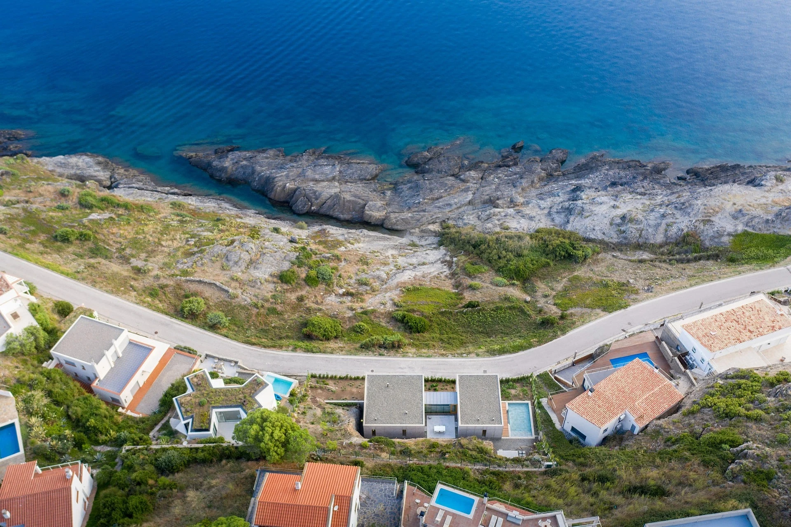以色列特拉維夫 Z3|私人別墅
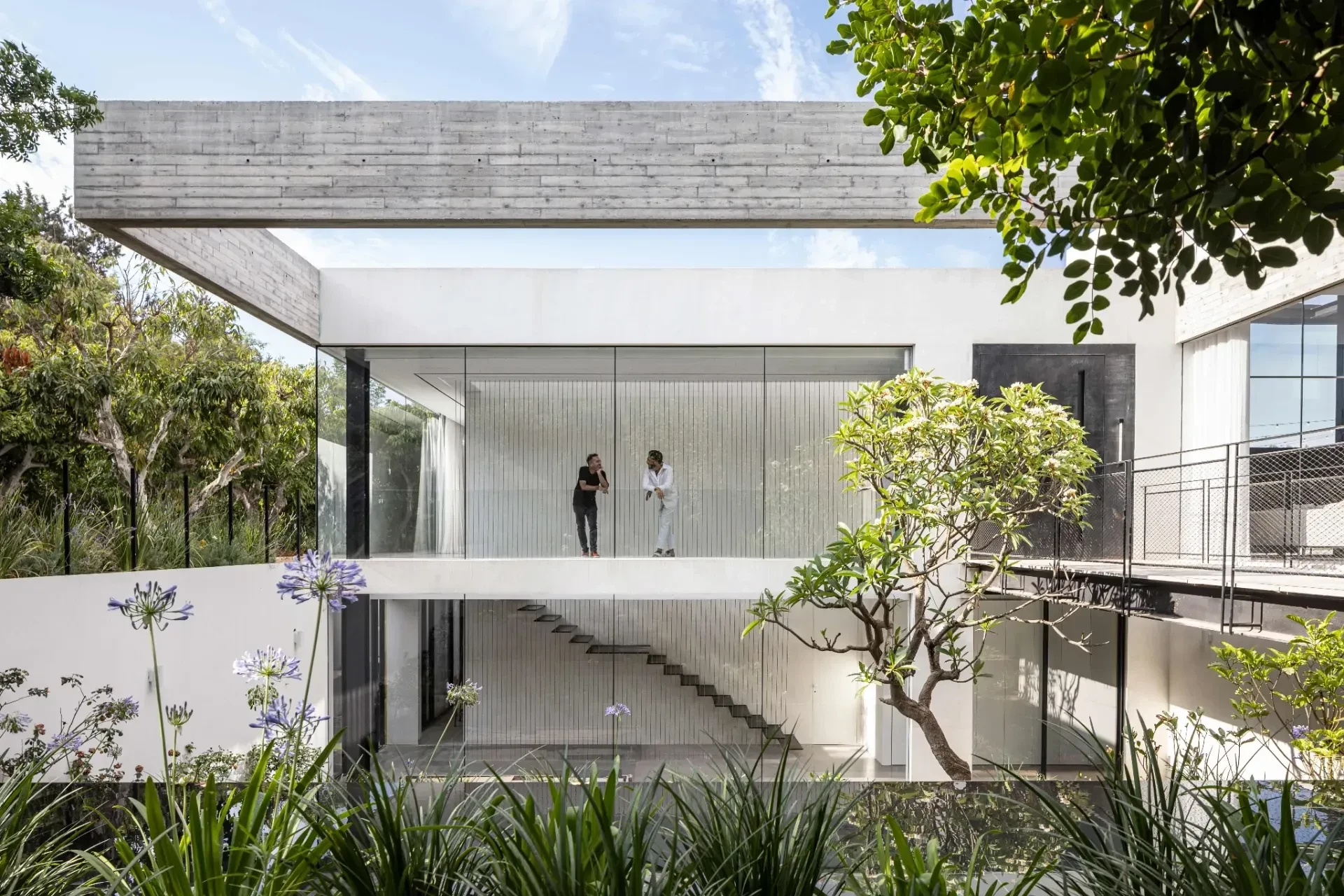
Next to an avocado plantation, a unique architecture combined with modern elements is built from the ground up by architect Raz Melamed, who designed this three-generation home overlooking a view taken straight from a postcard. The structure is home to a couple with three children, and their eldest daughter who had three children of her own. The family asked for a space to house their extended privacy while maintaining privacy for everyone.
該案為一棟融入現代元素的獨特建築,其位置鄰近酪梨園,坐擁猶如明信片般的景致。這棟為三代家庭所設計的住宅,其居住成員包括一對夫妻、三個小孩與他們的大女兒及她的三個孩子。因此,全家人特別希望打造一個能保有各自隱私的居住環境。




The design plan answered this need by creating two separate houses, one house for the parents and the children and a second house for the daughter and grandchildren, who share the same yard and pool, but keep separate from each other thanks to the topography. The fronts of each house face the street and two overlook the pool.
為滿足這個家庭的空間需求,設計師便建造兩棟獨立的房子,一棟房屬於夫妻和孩子們的居所,另一棟則為其大女兒和孫子所住。這兩棟樓雖共享一座庭院和游泳池,卻因地勢的關係而維持分開的狀態。而兩棟建築的正面皆面向街道,另外兩側則俯瞰泳池。
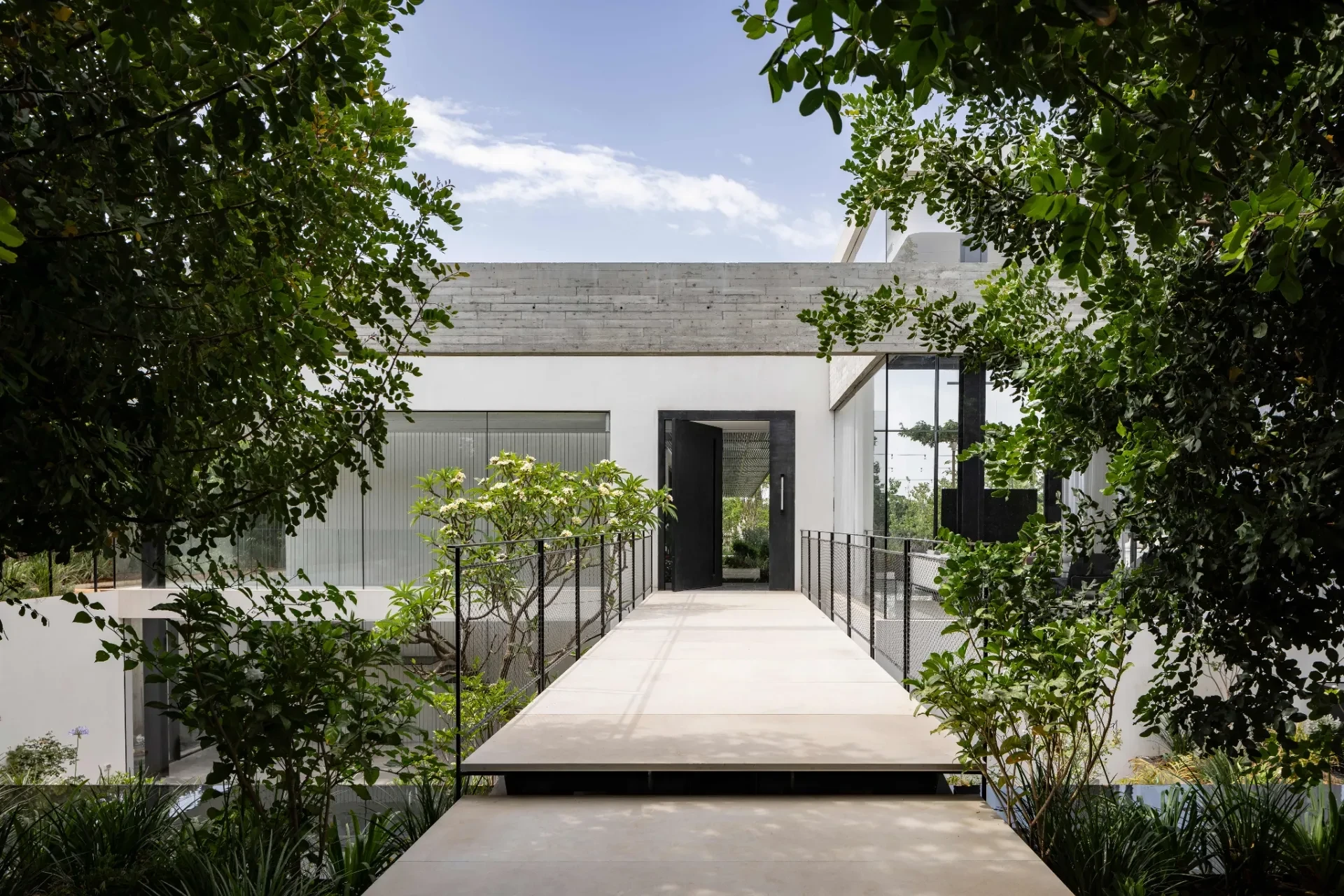


A floating concrete beam wraps the building and "protects" it from the passers-by, creating a uniform facade for the street in the form of an airy membrane that is partially sealed and partially open. A patio sits between the wings in the corner of the house, overlooking the street it separates a yard to the basement above which a bridge to the main entrance to the house. This connection is strengthened through the large windows that project the view inward, and the entrance to the house is in sight.
該住宅頂部環繞一條懸空的混凝土梁,藉此達到保護建築不受路人侵害的效果,同時透過通風且部分密封的膜結構創造統一立面。設計師在房屋兩翼之間的角落區域規劃了露台,其面朝街道,並將庭院與地下室這兩個空間分隔開來,地下室上方則有一座連結房屋主入口的橋樑。房屋與戶外的連結藉由大片落地窗顯得更加緊密,入口直接位在眼前,且身在室內即享有開闊視野。

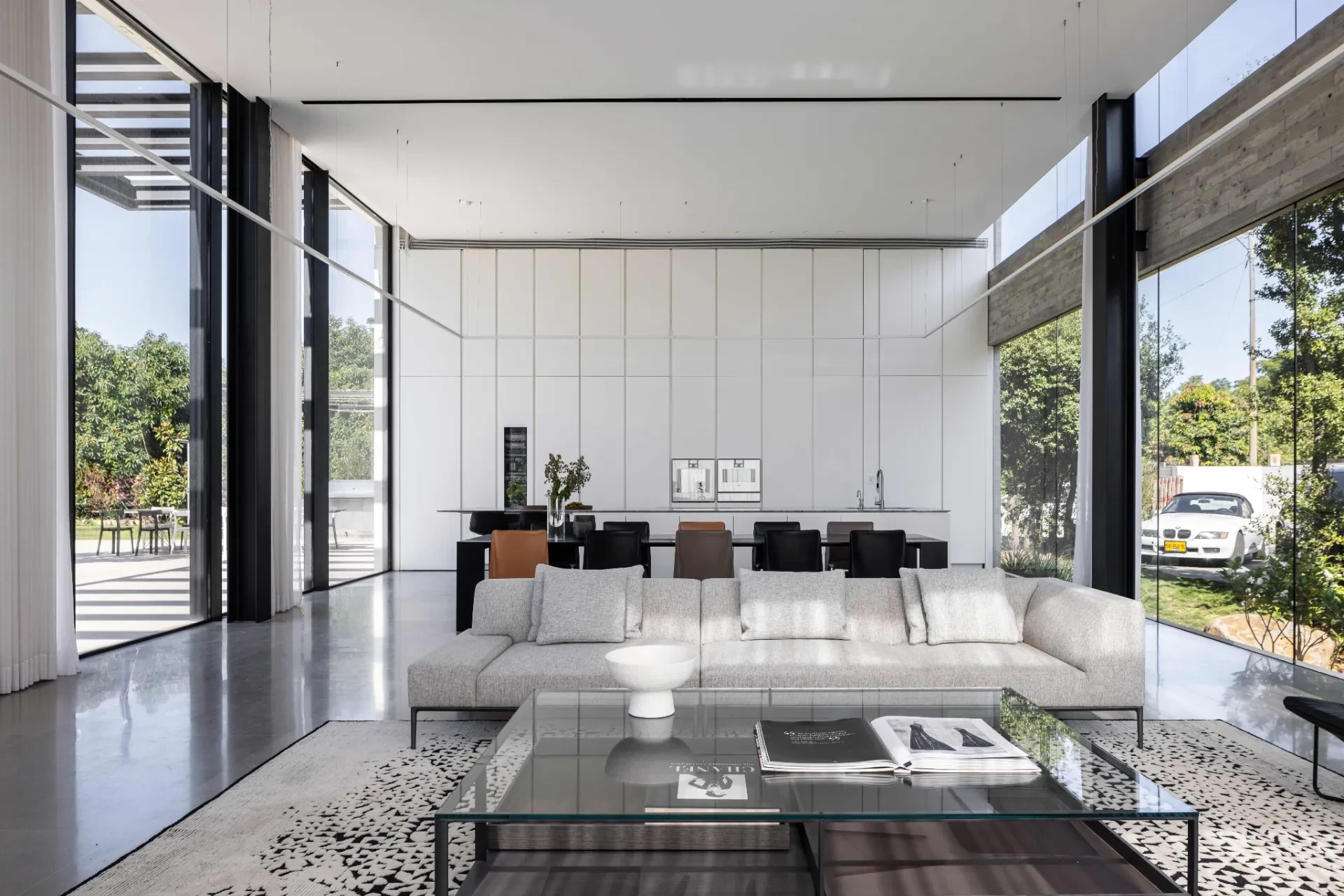
Another element that reinforces continuity is the pergola that stretches along the second house, creating an axis that connects the two houses despite their different height across the property. This structure reflects the architect's view: the more open = the more beautiful. Melamed uses a small number of walls for an open and clean look and a design in order to create an open space without divisions and sections by using constructive columns. Moreover, the columns in the space are placed in a grid that does not line up with the front, allowing a sequence of windows without interruptions. To the right of the main entrance is the living space that presents a harmonious play of white, black, and gray, which repeat throughout the space in different doses.
此外,建築亦經由延伸至第二棟房的涼棚加強其連貫性,既使兩棟房存在高度差異,透過此舉就能為兩者創造相互連接的樞紐。設計師將愈「開放」愈美麗的觀點融入該結構設計,僅運用些許牆面和建設性柱體,打造敞開且乾淨的外觀,讓空間沒有分區。不僅如此,柱子沿著不與正面對齊的網格布局,使所有窗戶能不間斷地延展開來。其中,位在主入口右側的起居空間,在黑、白、灰這三色以不同比例重複堆疊之下,共構充滿和諧的立方體。

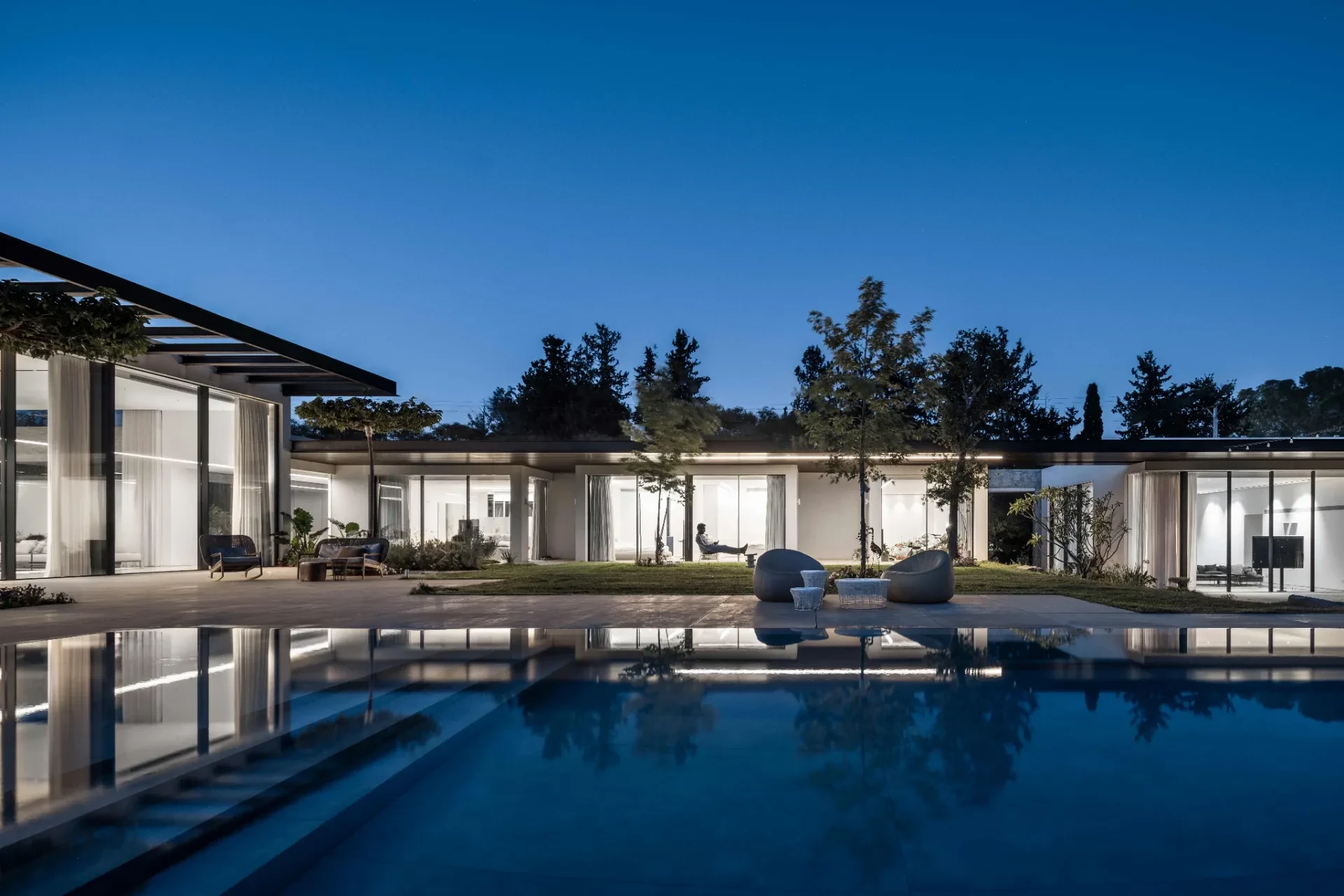
Principal Architects:Raz Melamed
Assistant Architects:Reut Nachmias Scban
Structural Engineering:Yaron Shahrabani
Character of Space:Residence
Building Area:1,000 ㎡
Principal Materials:Exposed Concrete.Glass.Metal.Stone
Location:Tel Aviv, Israel
Photos:Amit Geron
Text:Raz Melamed architect
Collator:Angel Chi
主要建築師:拉茲.梅拉梅德
助理建築師:羅伊特.納赫米亞斯.斯克班
結構工程:亞隆.沙赫拉巴尼
空間性質:住宅
建築面積:1,000平方公尺
主要材料:裸露混凝土.玻璃.金屬.石材
座落位置:以色列特拉維夫
影像:阿米特·格龍
文字:拉茲.梅拉梅德建築設計事務所
整理:紀奕安

