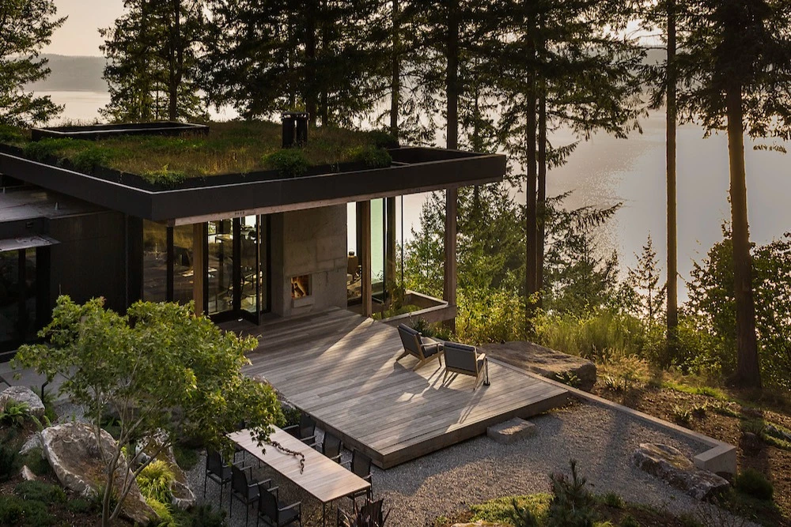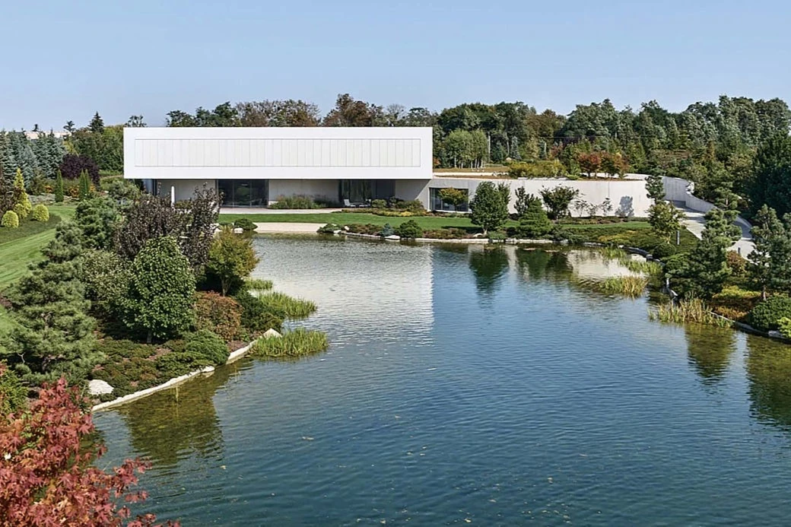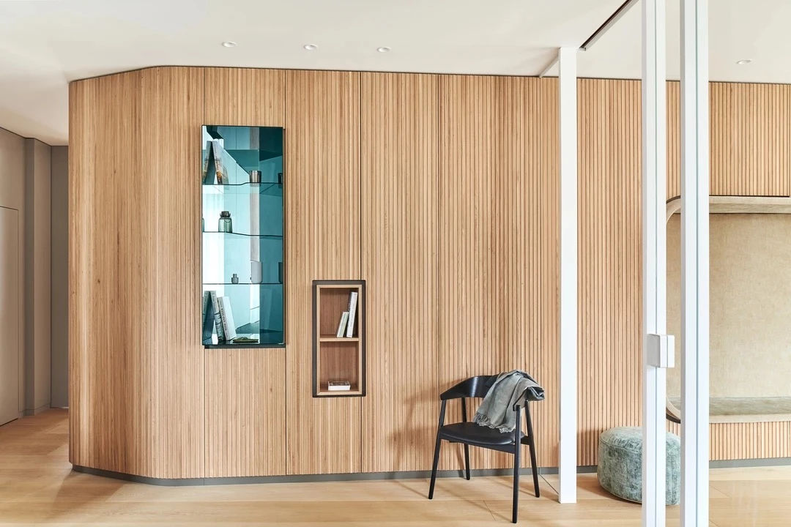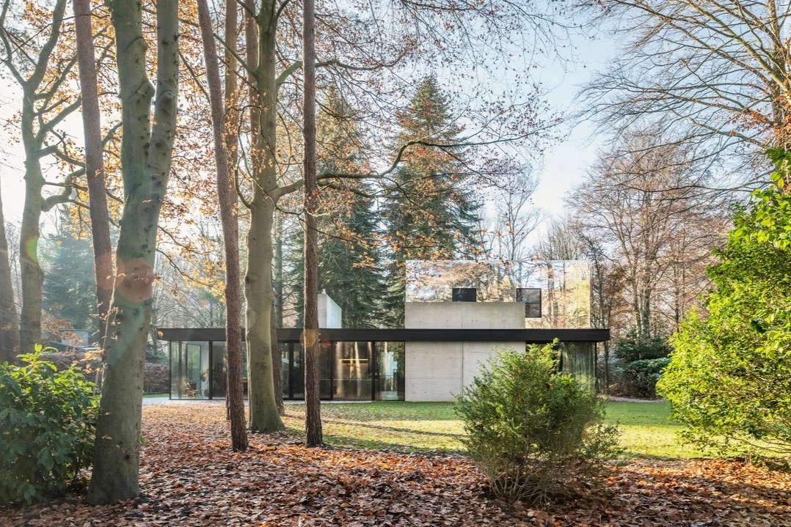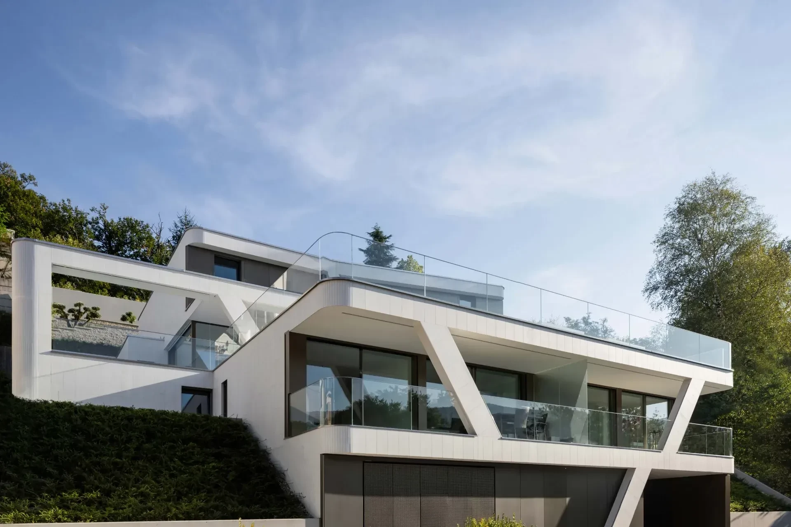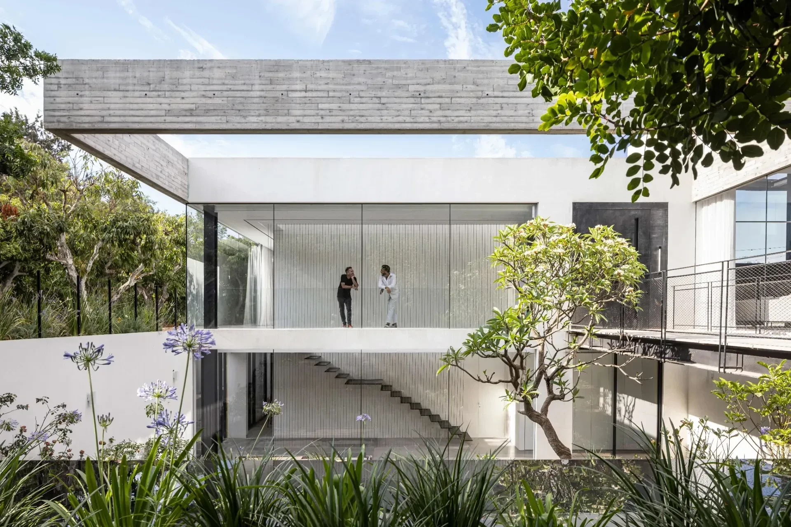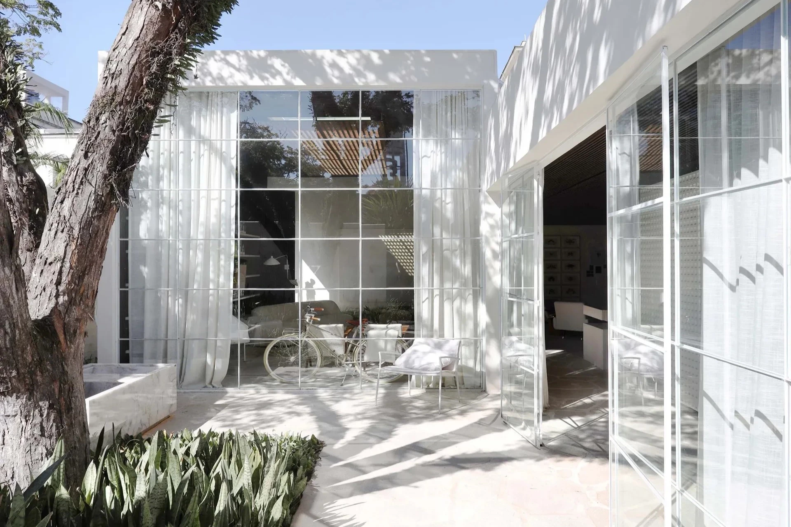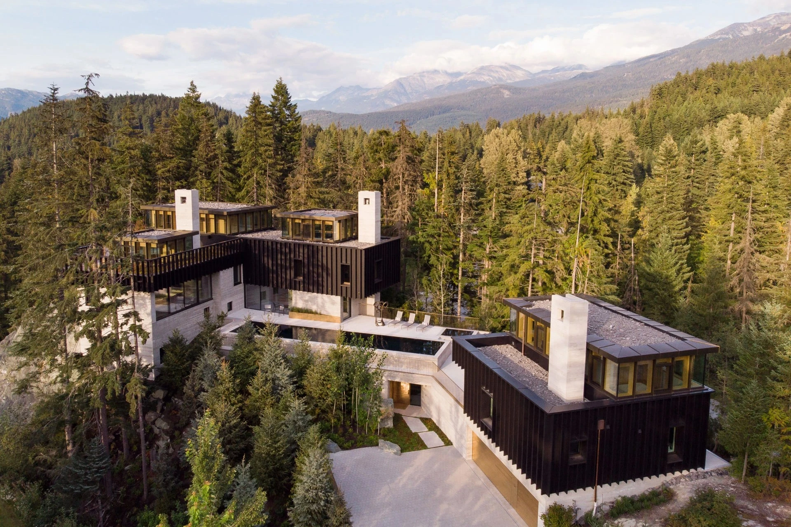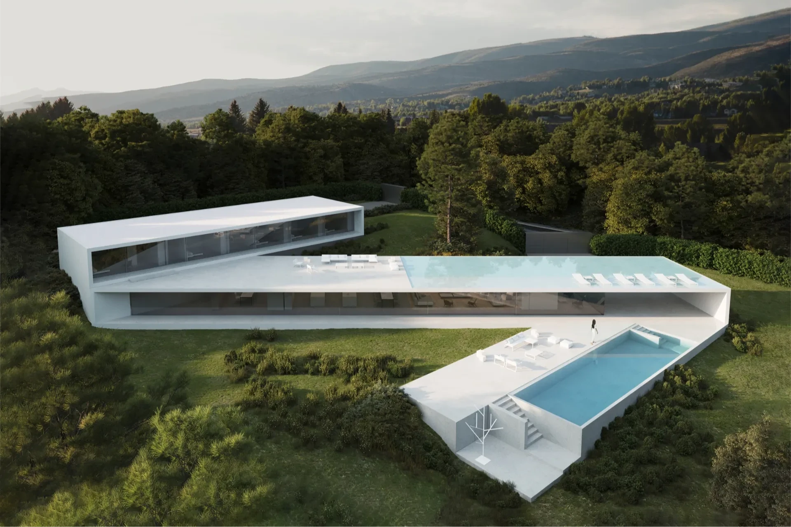義大利 紙牌屋
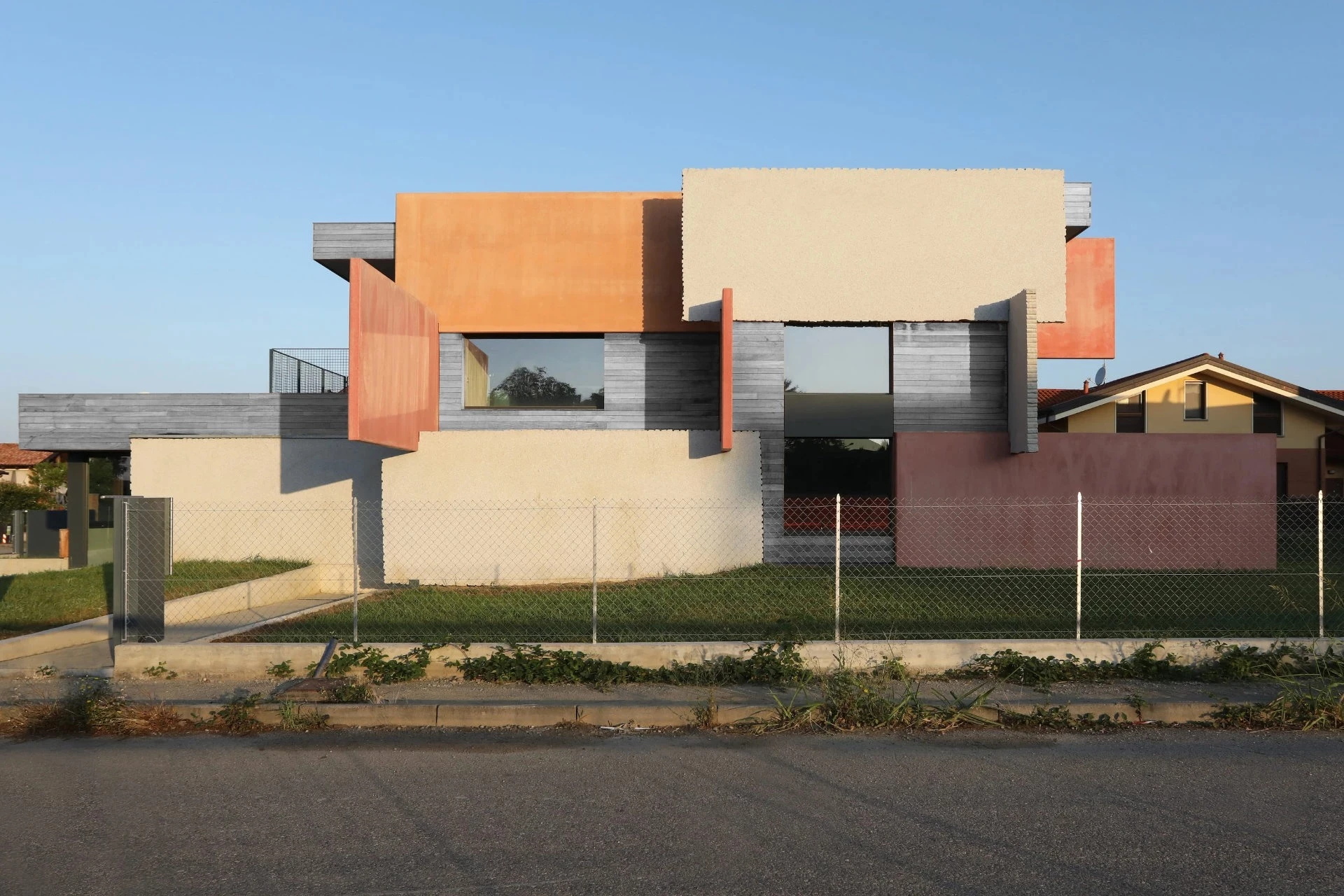

Houses of Cards by ELASTICOFarm are an inhabited experiment, the outcome of the architect’s exploration of the expressive possibilities of a traditional material, used in an unforeseen way. Deliberately dissonant from the surrounding context, they rise two floors above ground in a residential context, composed of anonymous single-family houses, all respectfully aligned. Houses of Cards are in Torrazza Piemonte, in the province of Turin, in the north-western part of Italy.
ELASTICOFarm 設計的「紙牌屋」是一個有人居住的實驗項目,建築師以意想不到的方式探索傳統材料的表現潛力。他們刻意讓建築與周圍環境呈現不協調的畫面,於住宅區中高出地面兩層,由排列整齊的匿名獨戶住宅組成。這個項目位於義大利北部,都靈省托拉扎皮耶蒙泰鎮。




The two residences both share the same structural solution, developed around an overlapping arrangement of twenty large granite slabs, connected by interlocking cuts and metal elements and composed together with similar slabs, made of colored concrete. Additional partitions, in contrast to the hard structure, are made of wood. A solution that emerges vigorously in the dull urban context, also as a reaction to the monotonous urbanization. The twofold result immediately shows itself as a fragment of a research, as can be read in the clear distinction that exists between one residence and another. If, in fact, the first house is the result of the experimentation of a scheme based on an orthogonal grid, a hypothesis that immediately revealed some structural limits, the parti of the second house relies on a radial matrix, which later turned out to be considerably more performative. The spatial solution, to which the alternating colors contribute, produces a series of consequences that reverberate from the interiors to the definition of the external forms.
Within the game of superimpositions made from large granite slabs, the houses, jokingly called Cat House and Dog House by the designer, give rise to profoundly different spatial configurations. “In the Cat House the regular arrangement of the panels conveys rigor and produces a sense of closure and finiteness of the space; the structural elements appear as fragments inside the rooms, as formal accents capable of playing with light and color. In the Dog House, on the other hand, the radial structure of the first level contrasts with the necessary irregularity in their arrangement on the other two levels, hinting at an unfinished system and spaces that can change and evolve,” said Stefano Pujatti.
“If the granite and concrete structural elements convey a sense of permanence, the wooden partitions let one perceive the possibility that time will lead to their transformation and potential dissolution. The building contains and foresees the image of ruin, the only things that will be able to resist will reveal the essence of the project.”
兩棟住宅都以相同模式呈現了具有建設性的解決方案,圍繞二十塊相同的花岡岩重疊排列,並與連鎖裁切和金屬元素做連結使其和類似的彩色混凝土板做結合,與硬質結構相比,額外的隔板是由木頭製成的。這個方案在沉悶的市區裡嶄露頭角,也反映出了此時單調乏味的城市化發展,而這些結果也立即表現出作品自身的研究,從這棟住宅到另一棟住宅就可以明顯看出差別。事實上,第一棟房子是正交網格的結構性實驗成果,這個實驗假設立即揭露了一些架構限制,而第二棟房子部分是依賴於徑向矩陣,兩者相比,後者所表現的效果是比較好的。利用交替色彩所貢獻的空間設計生產出了一系列迴盪著從內部到外部結構所定義的結果。
由大型花崗岩板交疊所形成的遊戲中,這兩棟被設計師戲稱是「貓屋」和「狗屋」的房子呈現截然不同的空間配置。Stefano Pujatti 表示:「從貓屋的角度上來說,面板的排列方式傳達了嚴謹的氣氛,並使空間產生了封閉感和限制性;結構元素在房間內以碎片的形式出現,成為能夠與光和顏色一起融合的莊重腔調。另一方面,以狗屋的層面上來講,第一層的放射狀結構與其他兩層的不規則排列形成鮮明對比,暗示著一個未完成的系統和空間,具有改變和發展的可能性。」
「如果說花崗岩和混凝土結構元素傳達了一種永恆的感覺,那麼木隔板則讓人感到時間將導致它們轉變和解散。這棟建築容納並且預知了廢墟的影像,唯一能夠抵抗的東西將會揭露此項目的本質。」














Principal Architects:Stefano Pujatti, Valeria Brero, Serena Nano, Daniele Almondo, Andrea Rosada
Character of Space:Residential
Total Floor Area:200 ㎡ for each of the two houses
Principal Materials:granite and concrete
Location:Torrazza Piemonte, Italy
Photos:Atelier XYZ
Text:ELASTICOFarm
Collator:IW Editorial Department
主要建築師:Stefano Pujatti, Valeria Brero, Serena Nano, Daniele Almondo, Andrea Rosada
空間性質:住宅
空間面積:兩房各200平方公尺
主要建材:花崗岩和混凝土
座落位置:義大利托拉扎皮耶蒙泰
影像:Atelier XYZ
文字:ELASTICOFarm
整理:傢飾編輯部
At our studio design is considered science-fiction rather than just a science, it's a balance between form and function, innovation and realism, it’s a tool for jumping forward and never loosing focus on what’s around you.
Design requires practical skills: it's fine bouncing ideas around, ours stand up to the test of reality.

