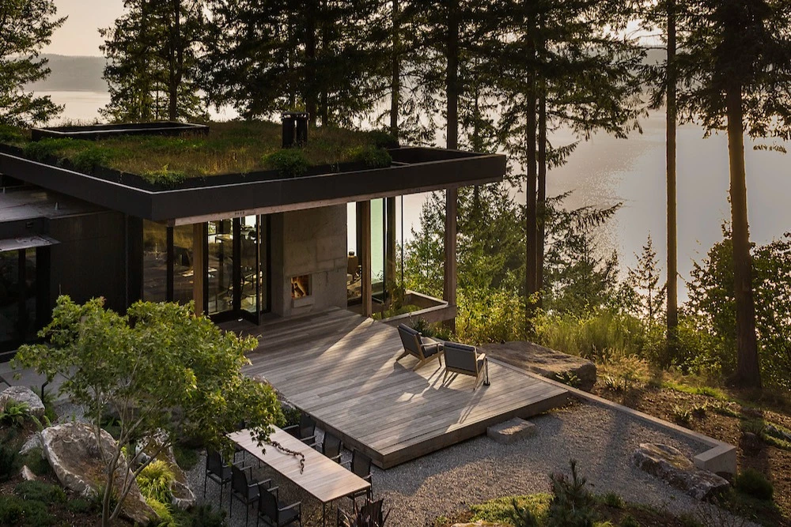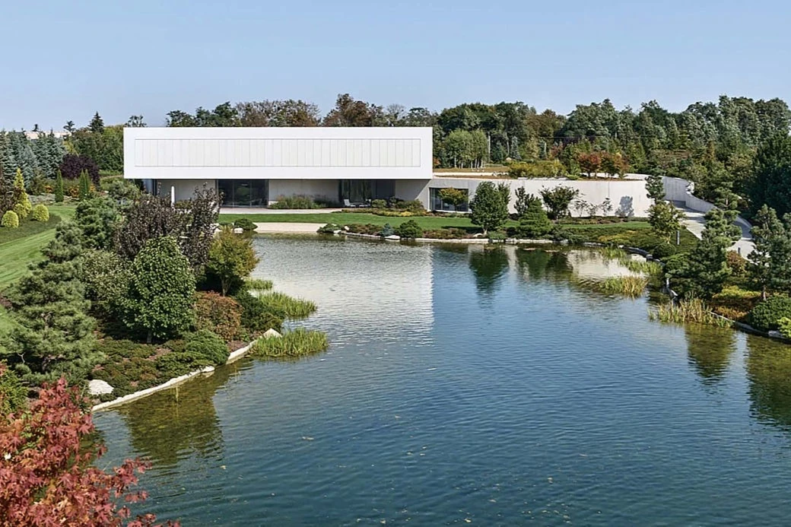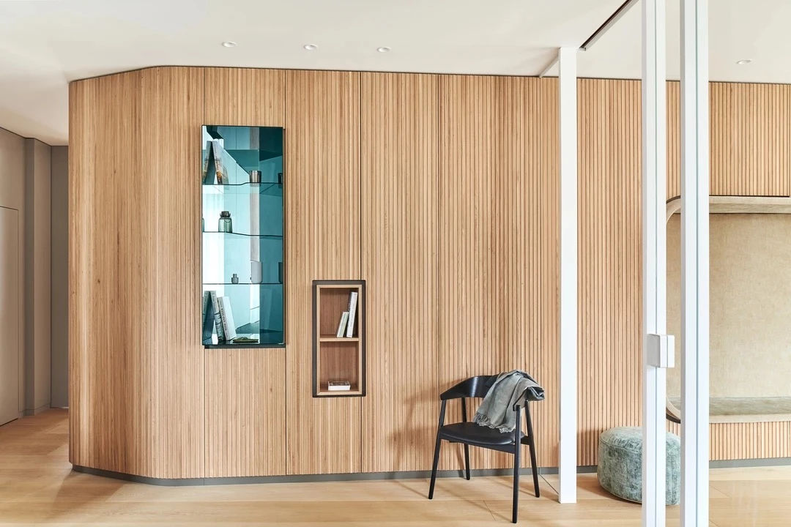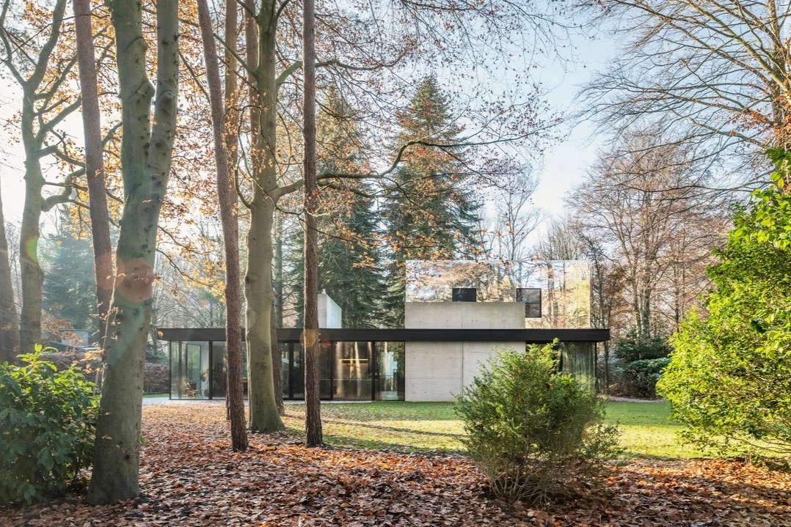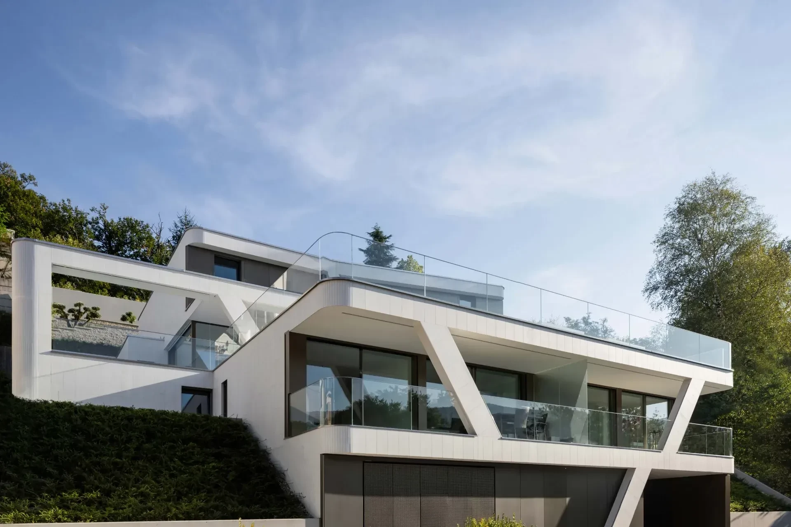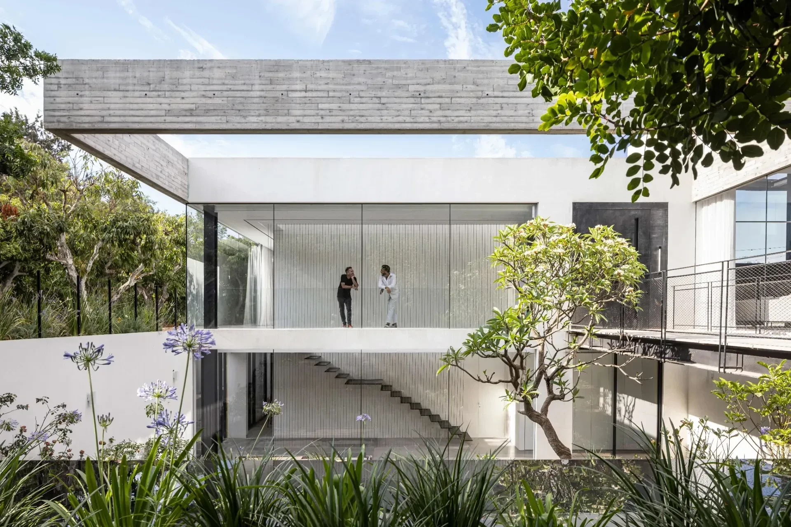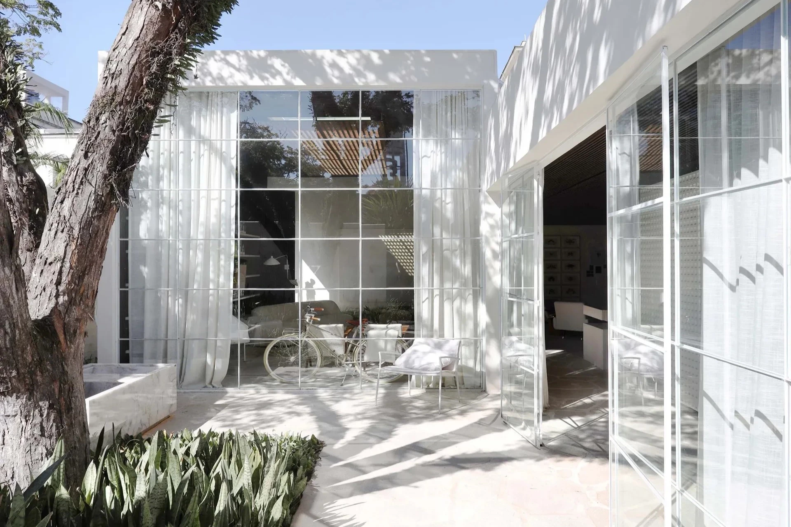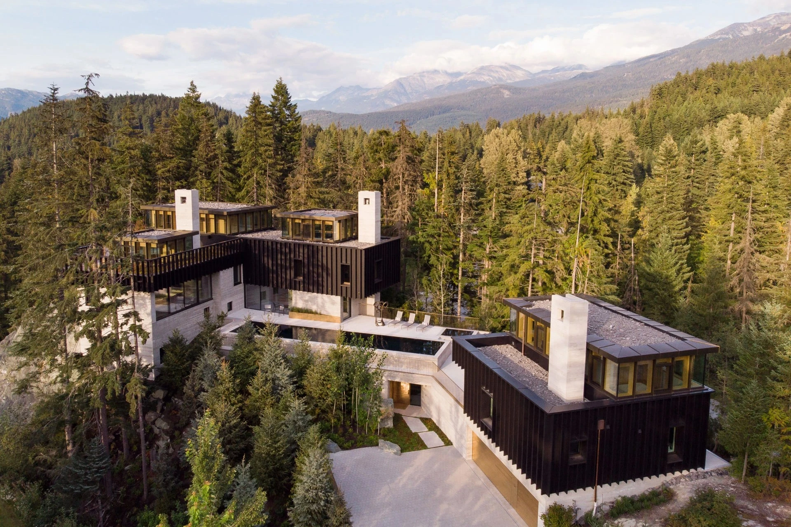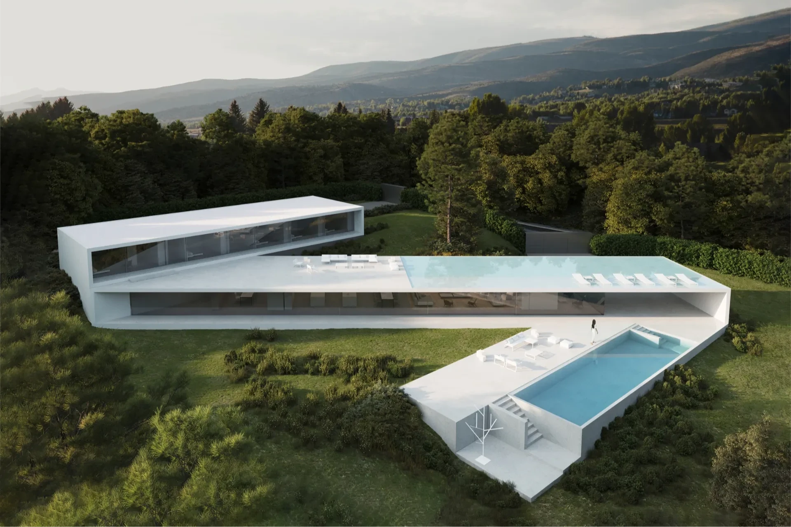巴西費利斯港 梅塔利卡之家
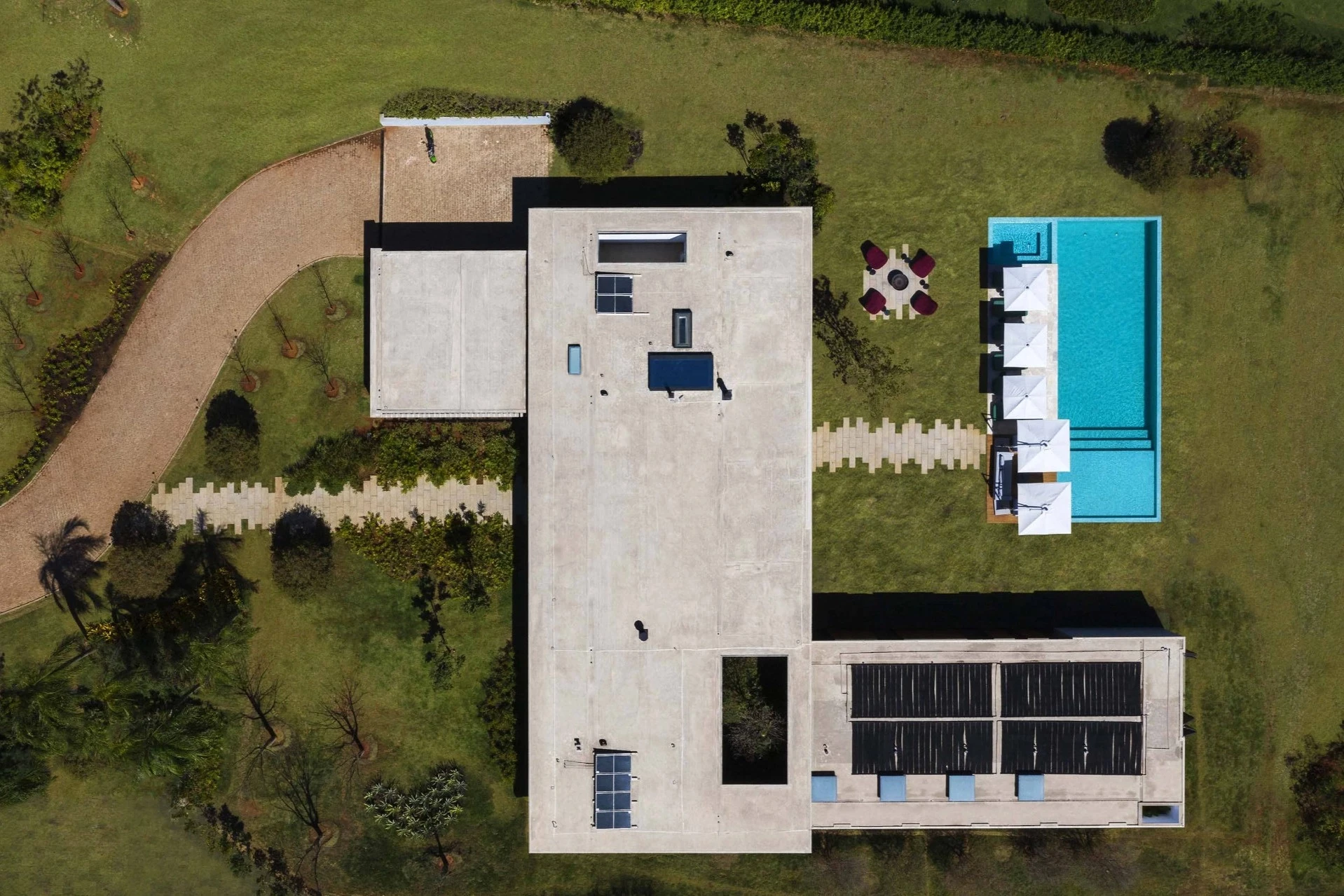


Matheus Farah e Manoel Maia Arquitetura and Construtora Gaia started a partnership in 2019 in order to develop innovative building methods, based on sustainability and efficiency.
The first result of this initiative can be appreciated in a large land in a residential resort near São Paulo capital, where Metálica House is based. More than a simple combination of prefabricated pillars and beams, the method allows the composition of complete rooms, with installations, framings, closures and coating, by using wooden, cement and steel prefab components. In this sense, the proposal is to prioritize industrial materials, evoking them as a part of a rational, agile and clean building process, and combining them with elements that convey comfort and warmth to those who live in the house. From that, it is possible to explore multiple plan arrangements, combining rooms according to the project requirements (and preferences) of each client.
Located on Fazenda Boa Vista, a residential complex strongly marked by the natural landscape, the house establishes a harmonious relation with its surroundings, in a way that it can be appreciated from both social and private areas - without compromising privacy. For this, the house was set in a “L” shaped implantation, settling the layout in 3 blocks under the same roof.
Integrated, these spaces keep a straight connection and flexibility with each other, ensuring a relation with the surrounding landscape through large glass panels and slatted wooden brises-soleil – a key element that can provide comfort, privacy, natural lighting and ventilation on rooms, while also composing the facade, with movement and dynamicity.
馬修斯·法拉與曼努埃爾·馬亞建築事務所和Construtora Gaia於2019年開始合作,以開發基於永續和效率的創新建築工法。
這個創新行動的第一個成果—梅塔利卡之家就坐落於聖保羅首都附近住宅度假村的大片土地上。該工法不僅僅是預製柱子和橫梁的簡單組合手法,還透過使用木製、水泥和鋼鐵預製構件來組合完整的房間,包括安裝、框架、封閉和塗層。 從這個意義上說,該提案是優先考慮工業建材,利用這樣的手法建構合理、俐落和簡潔的建築,來向居住者傳達舒適和溫暖的概念。由此可以開發多種規劃,根據每個客戶的要求組合房間。
該住宅位於 Fazenda Boa Vista,一個以自然景觀為特色的住宅區,它與周圍環境建立了一種和諧的關係。在保留住戶隱私的情況下,又同時可以從公共和私人區域欣賞自然美景,建築物被配置為一個「L形」的量體,並在其內部格局分為三個區塊。這些區域被整合在一起,彼此之間保持著直接且靈活的連繫。關鍵在於透過大面玻璃和條狀遮陽板來提供房間提供舒適、隱私、自然採光和通風元素,又與周圍景觀產生連結,還構成具有動態效果的立面。












Principal Architects:Matheus Farah・Manoel Maia
Character of Space:Residential Resort
Building Area:1,002㎡
Photos:Leonardo Finotti
Interview:Jason Chen
Text:Matheus Farah e Manoel Maia Arquitetura
主要建築師:馬修斯・法拉、曼努埃爾・馬亞
空間性質:渡假村住宅
面積:1,002 平方公尺
影像:萊昂納多·菲諾蒂
採訪:陳宗岷
文字:馬修斯·法拉與曼努埃爾·馬亞建築事務所

