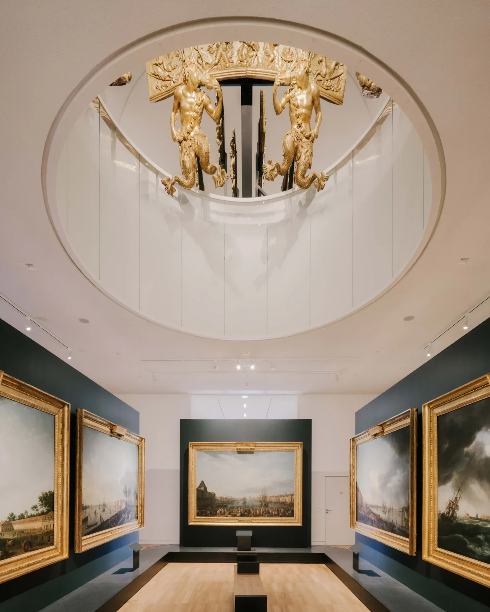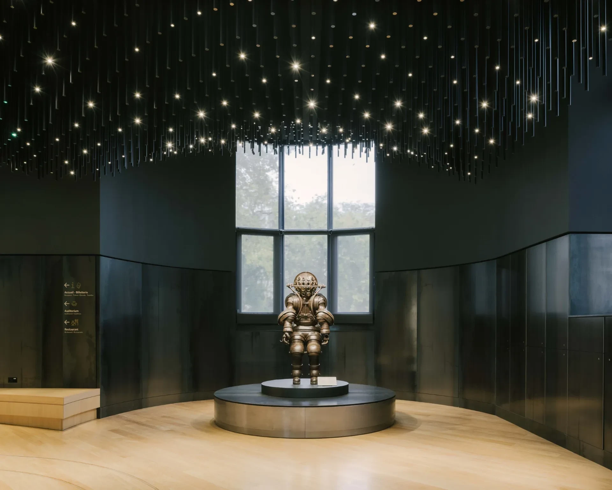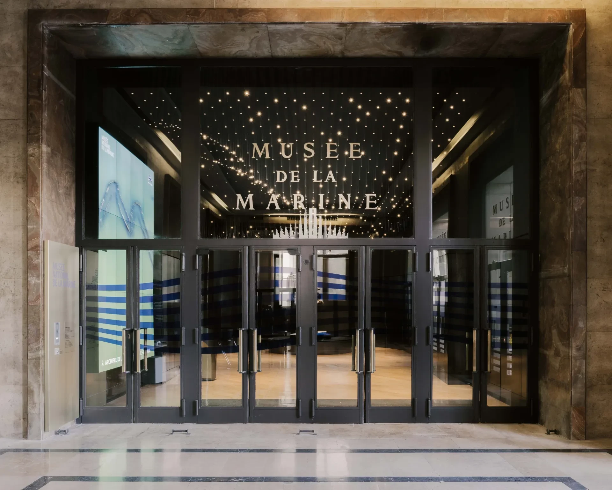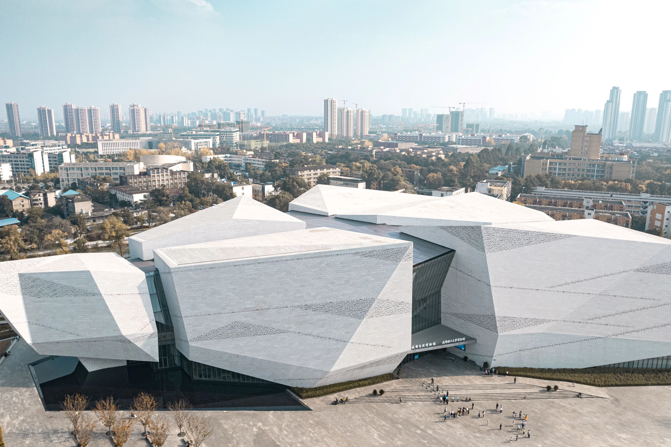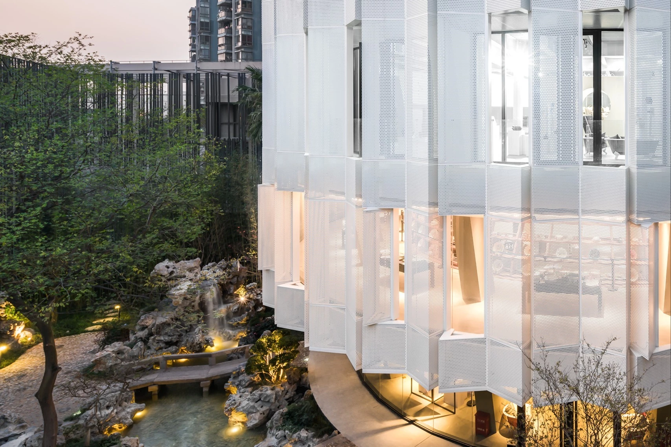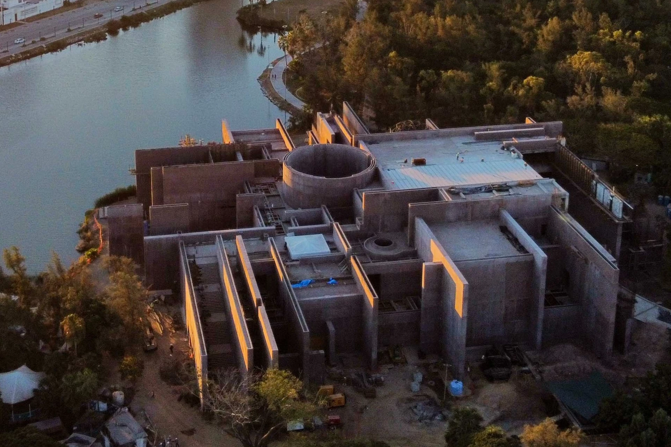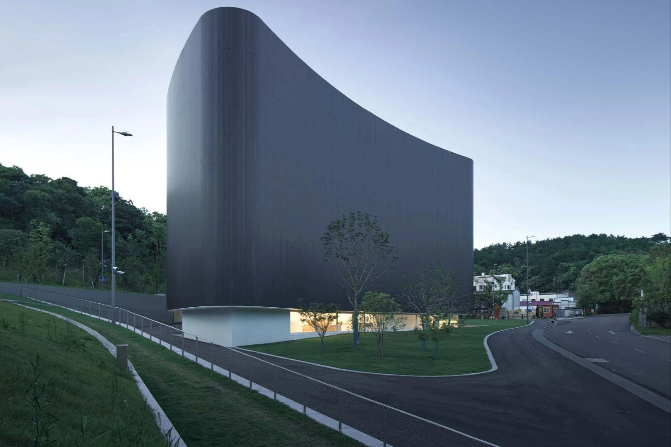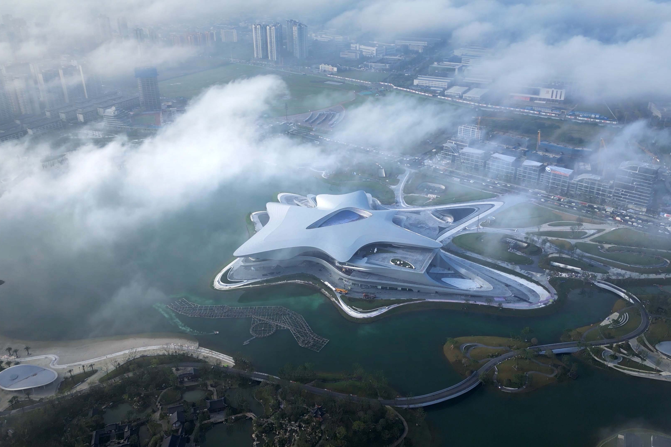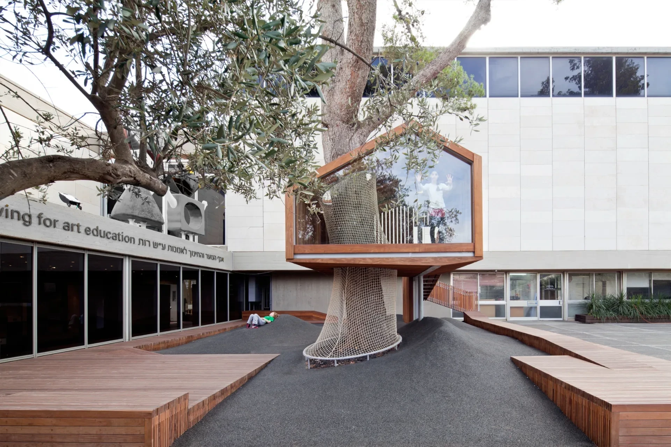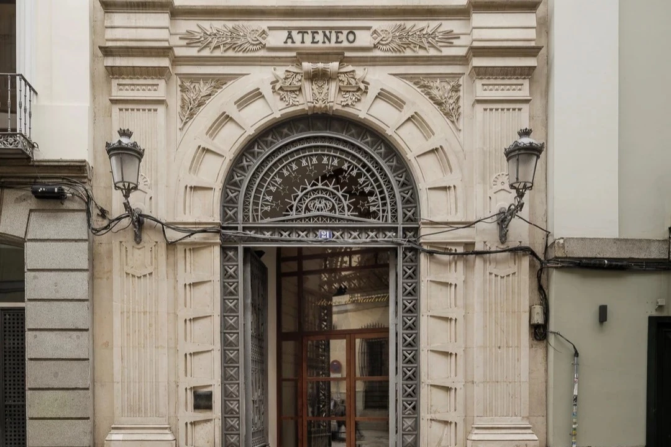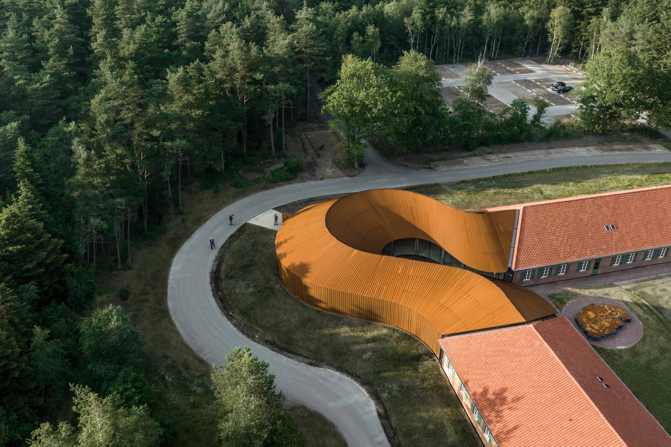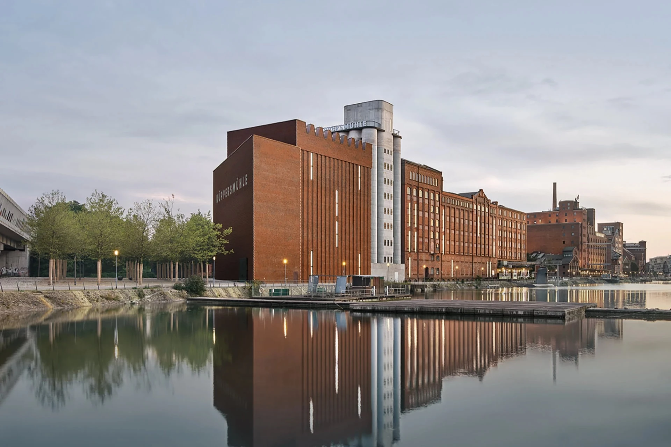法國巴黎 國立海洋博物館
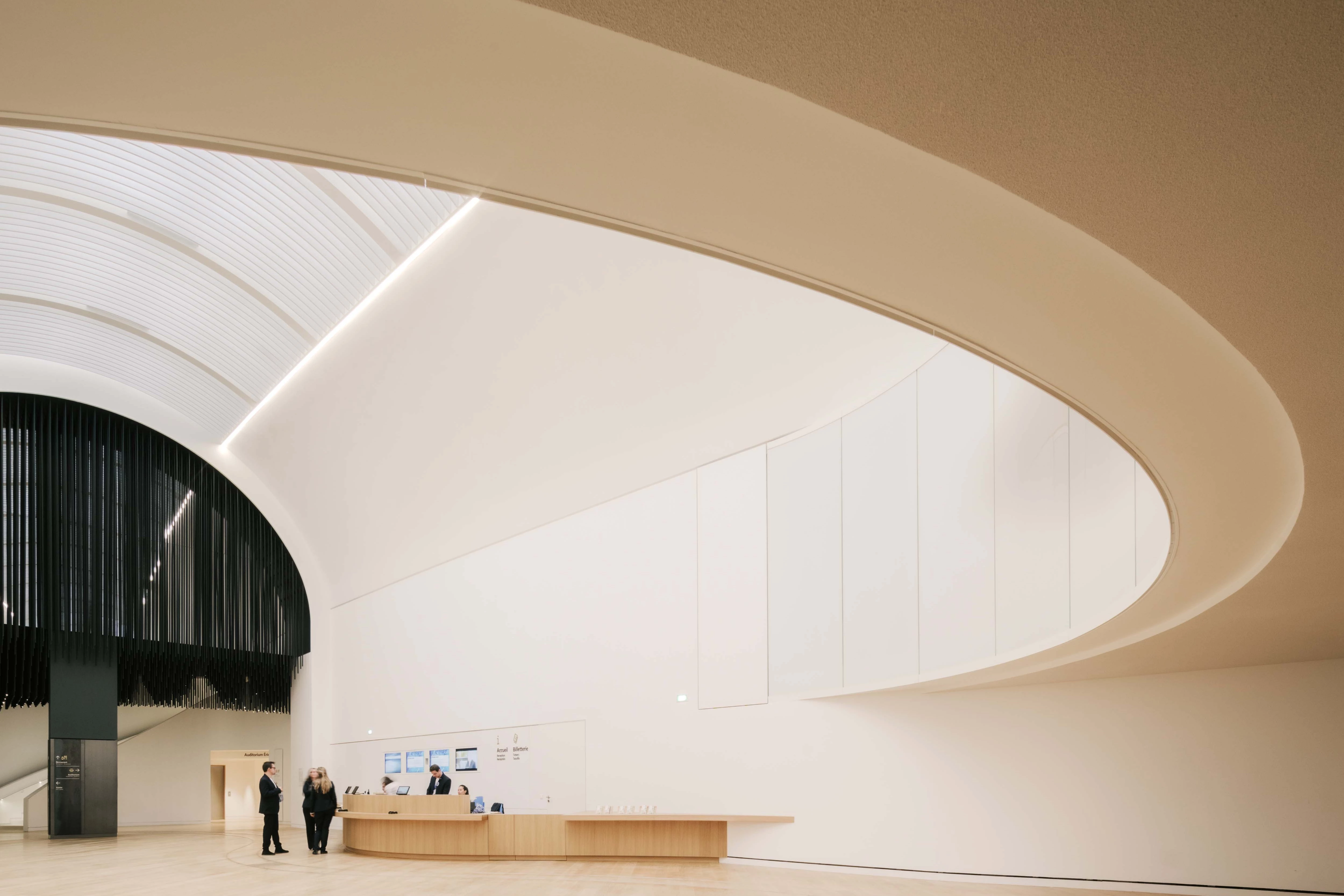
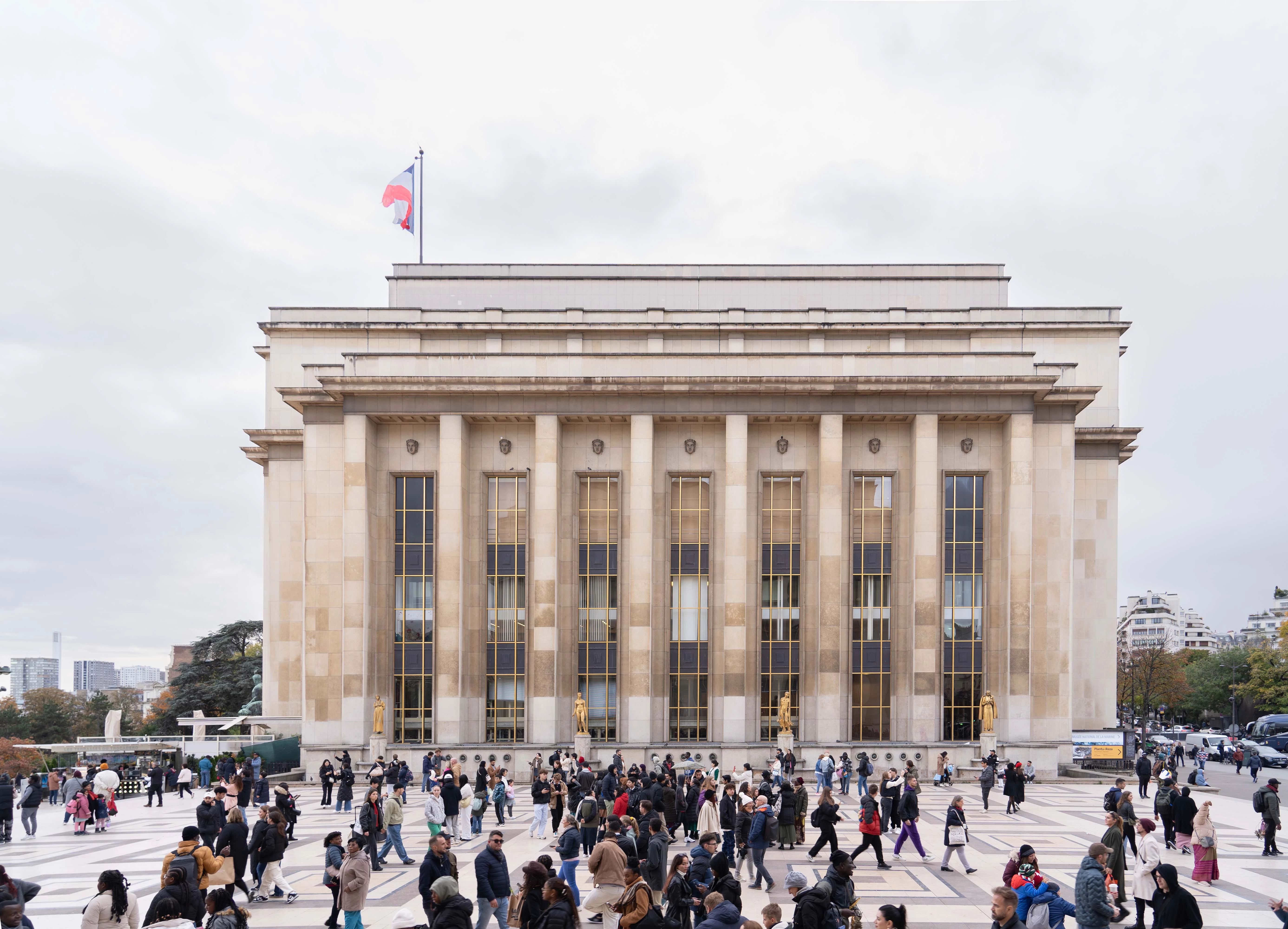
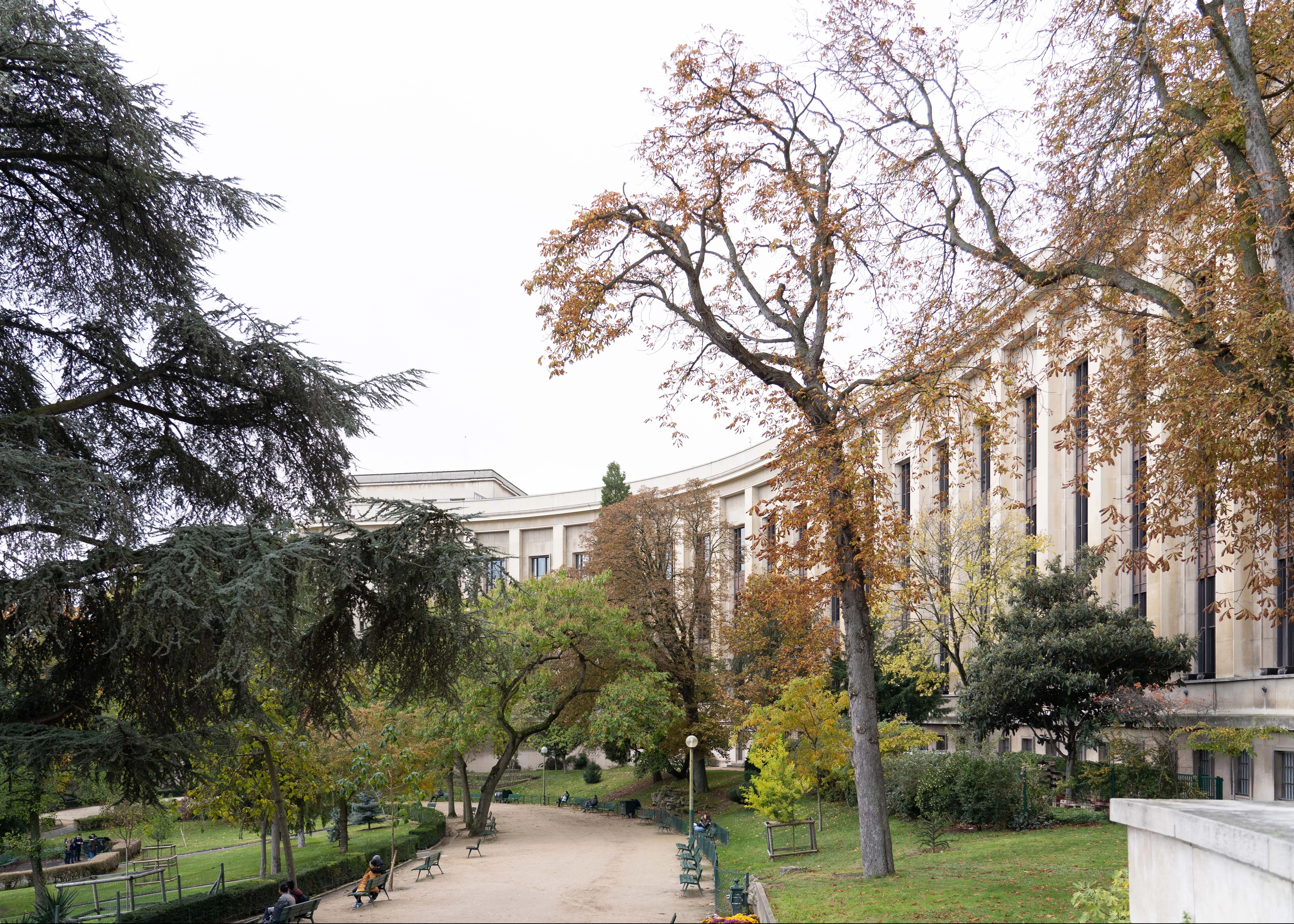
The ambition behind the renovation of the Musée National de la Marine was to rethink the organization and interrelationship of the various onsite activities to suit the needs of both staff and visitors. h2o architects and Snøhetta worked hand in hand in renovating the Palais Chaillot–built in 1878 and subsequently restructured for the 1937 World’s Fair, today protected by its heritage status–by establishing a close dialogue between the building's successive construction states and a renewed, contemporary vision of the maritime world and its challenges.
由 h2o 建築師事務所與 Snøhetta 攜手合作的巴黎國立海洋博物館翻修工程,旨在重新思考各式現場活動之間的安排和相互關係,以打造符合工作人員與參觀者的展覽空間。該案前身為建造於 1878 年的夏樂宮,隨後為了 1937 年的世界博覽會曾進行改造。現今,該建築被列為受保護的遺產建築,並在其歷史與全球海事面臨的挑戰和當代視野之間展開密切對話。
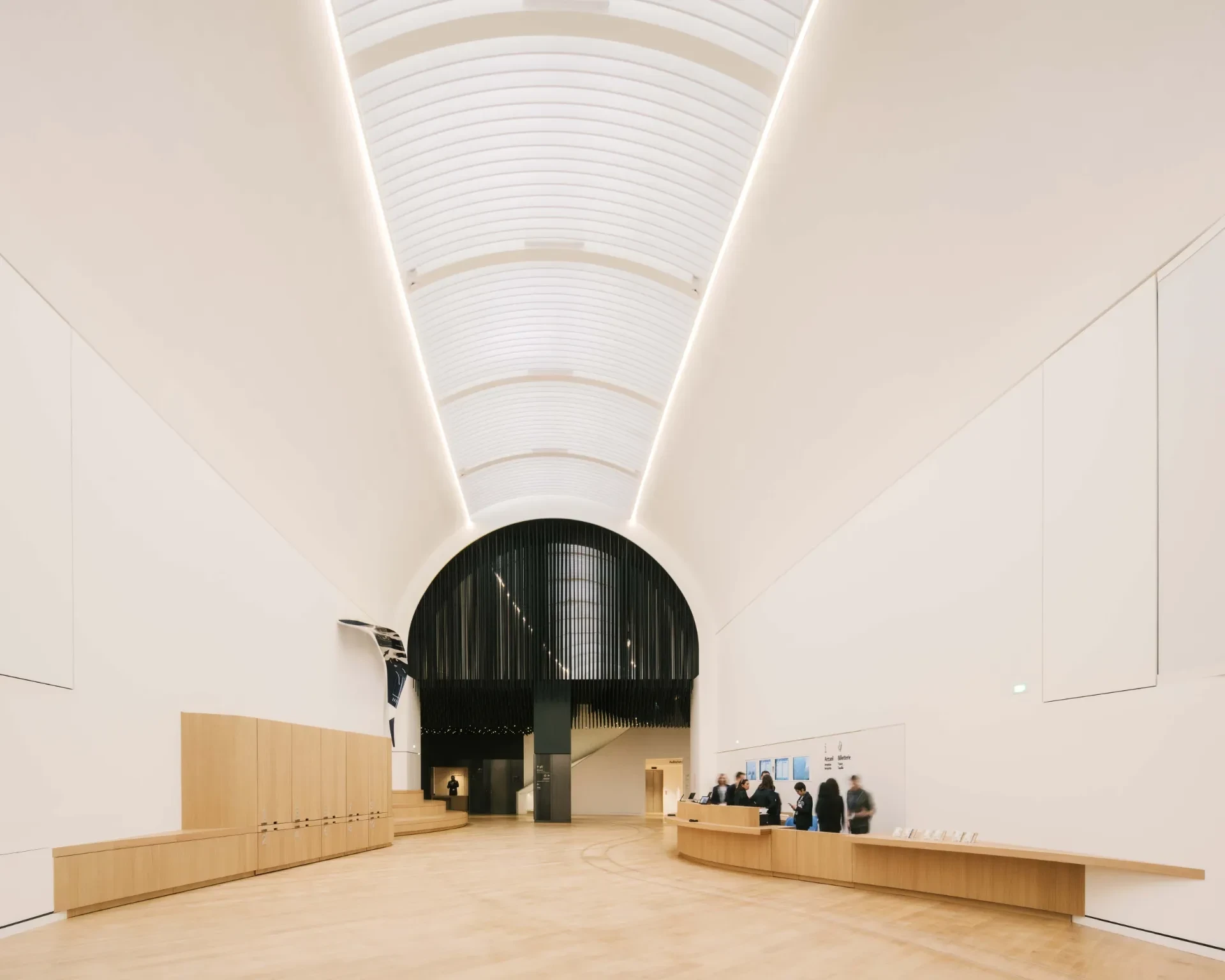
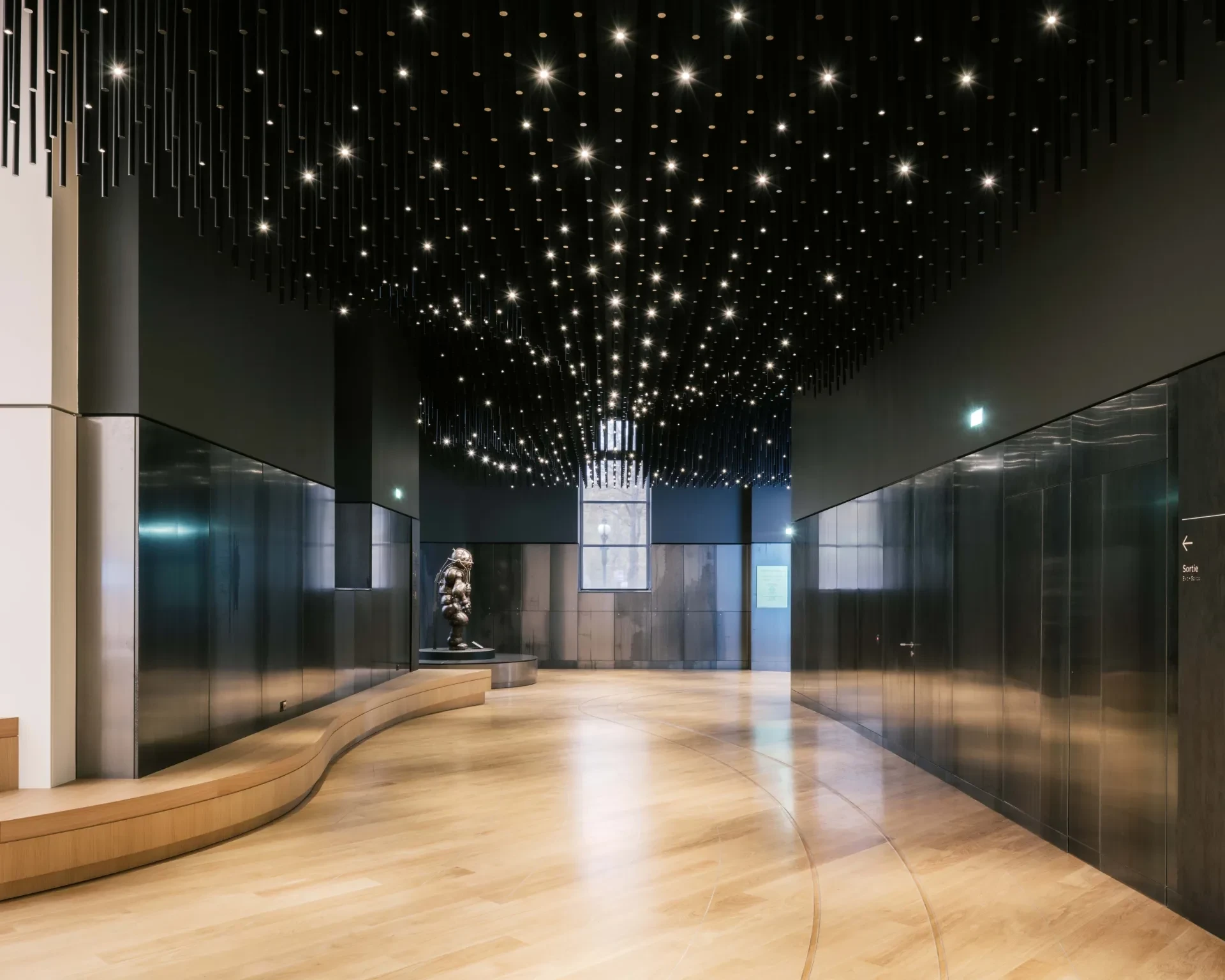
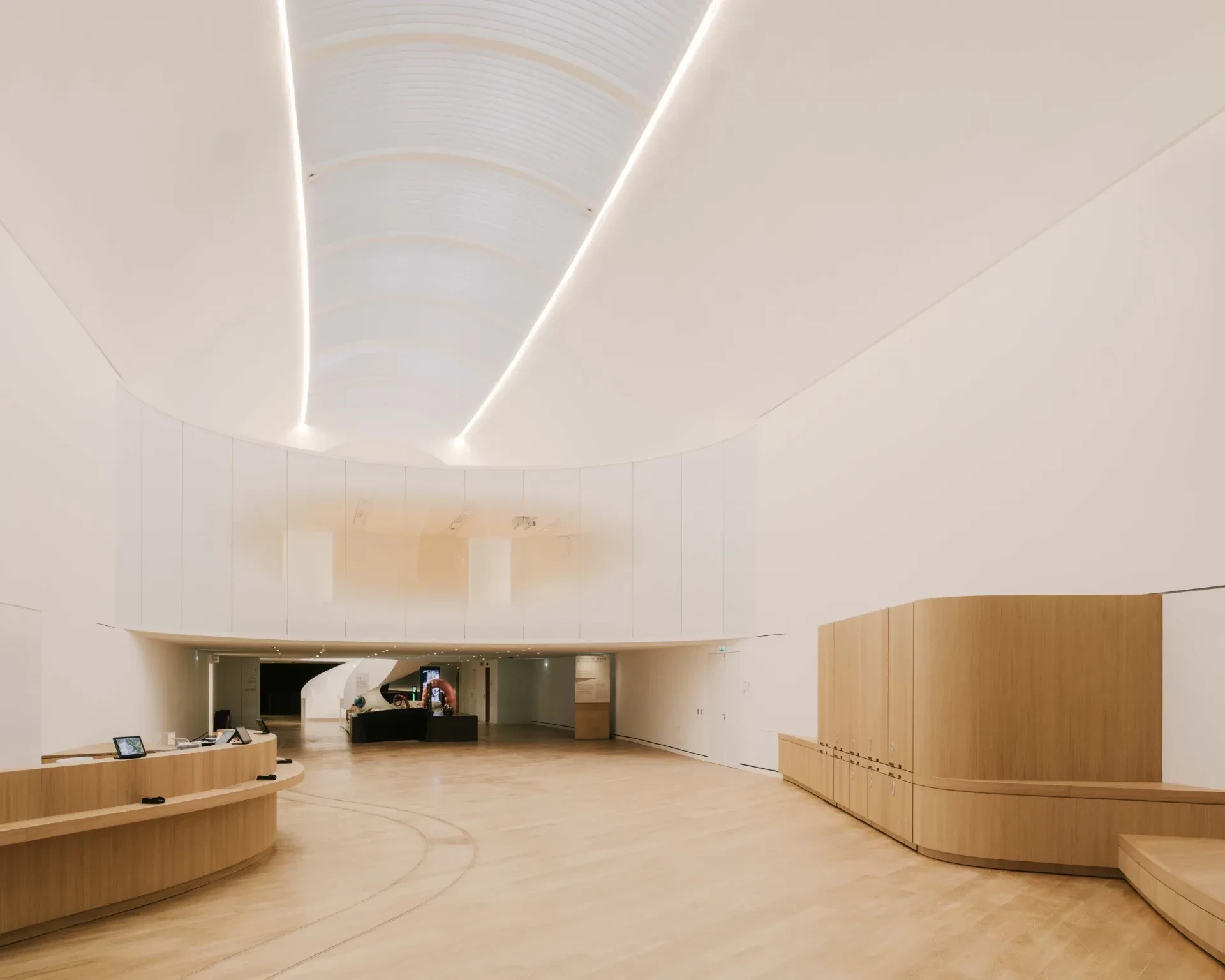
The design of the new museum is characterized by curved and circular forms, consistent with the existing geometry of the building and subtly referencing the natural movement of water. Visitors are guided on an immersive and intuitive journey, with several different possible itineraries. Like the ebb and flow of waves, the new visitor experience weaves together contemporary and existing elements, recounting the history of this prestigious institution with renewed vitality.
新博物館設計以曲線和圓形語彙為特色,與建築既有幾何元素保持一致,且巧妙地模仿水面的自然運動,使室內型態猶如潮水漲落的波紋。走進館內,伴隨充滿各種可能性的動線,參觀者彷彿身處一場沉浸式旅程。設計團隊藉由前所未有的活力重現該知名博物館歷史,讓新參觀者同時體驗到當代和既有元素。
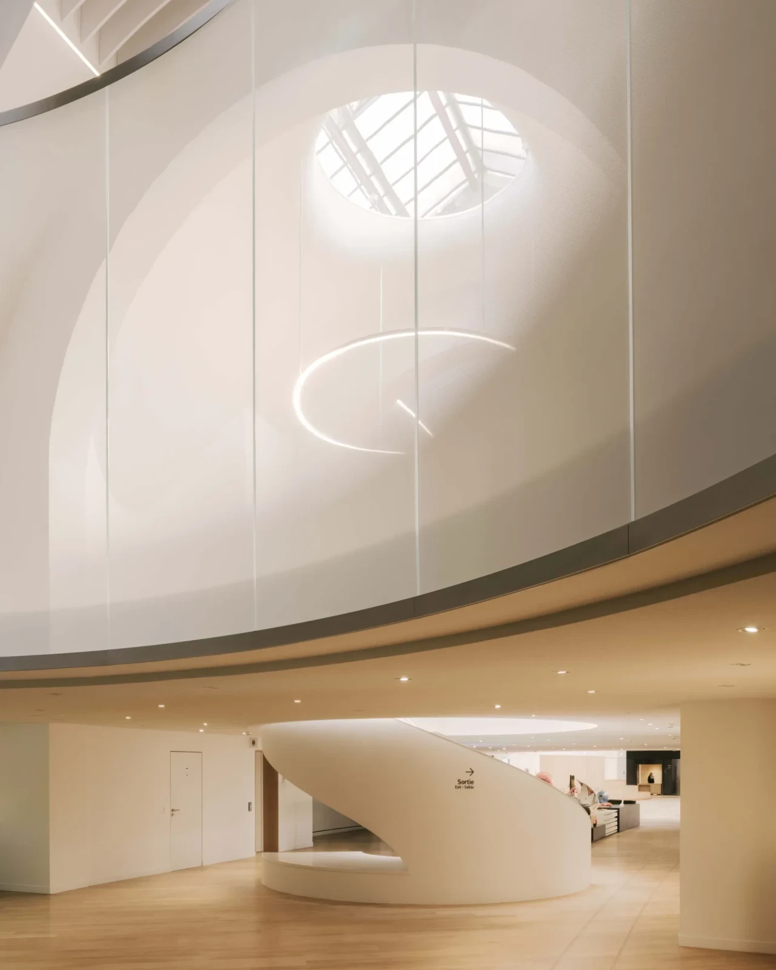
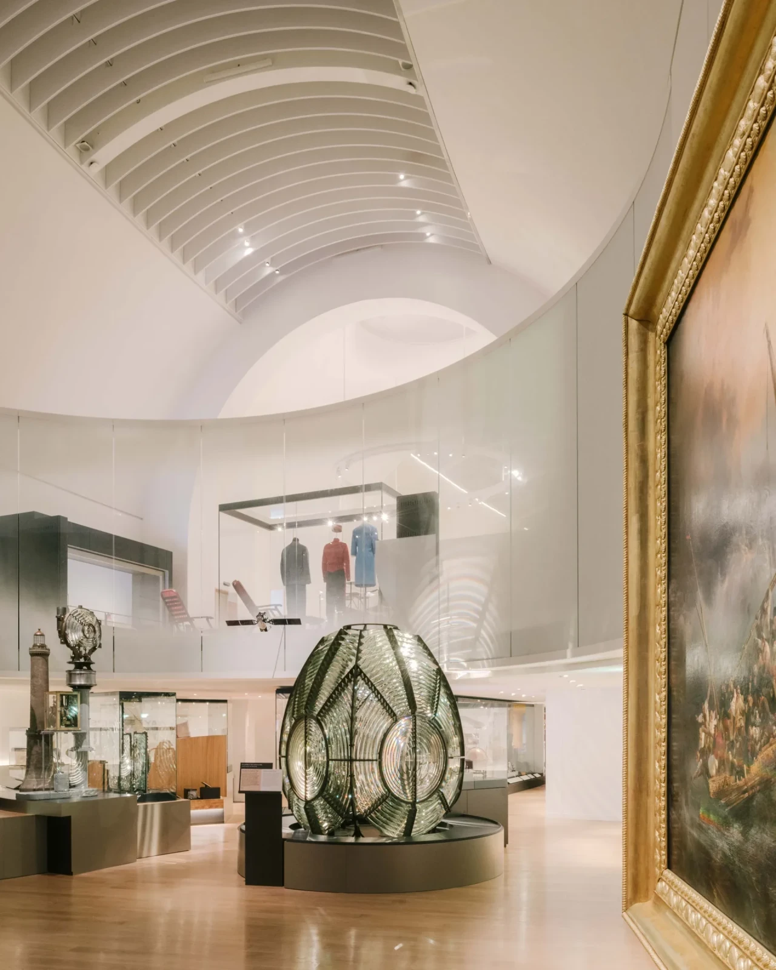
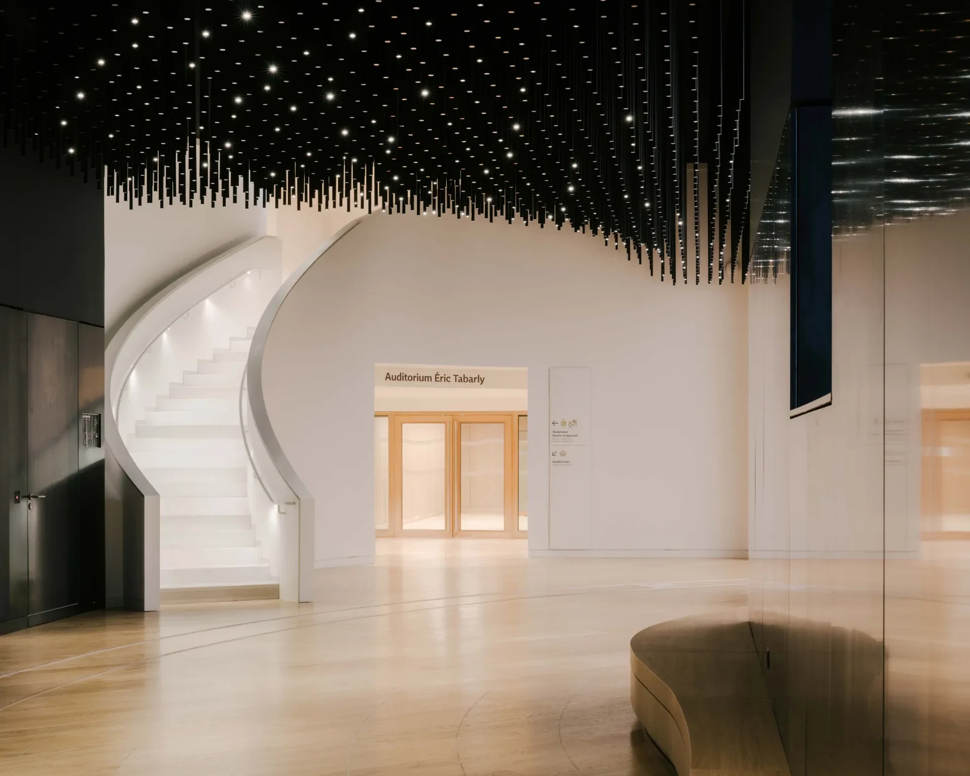
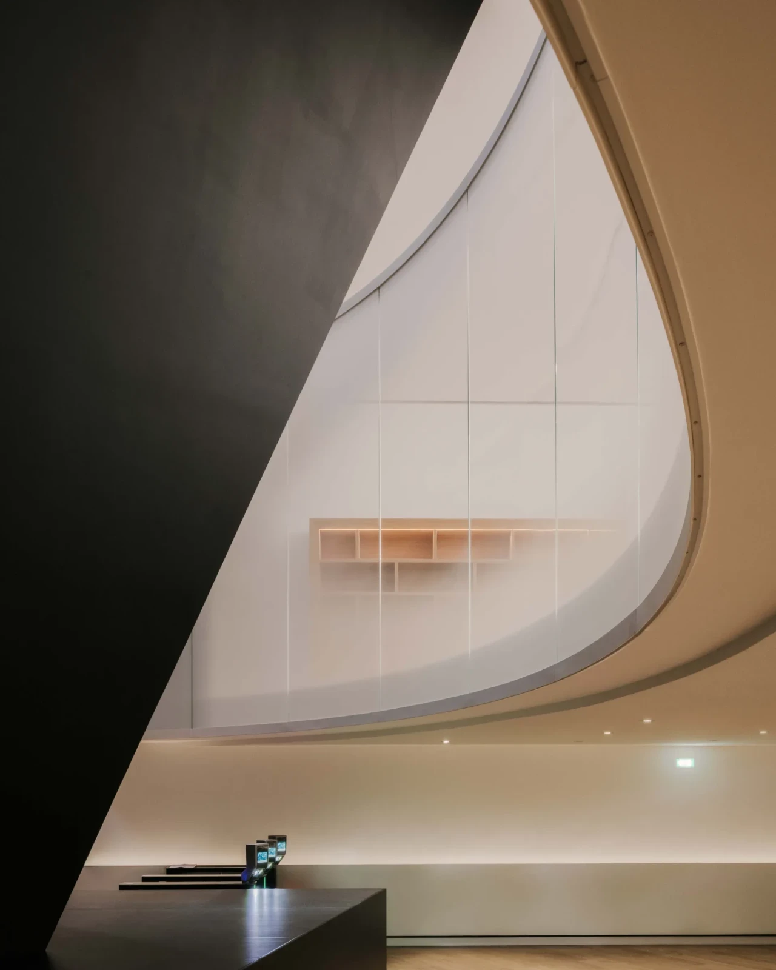
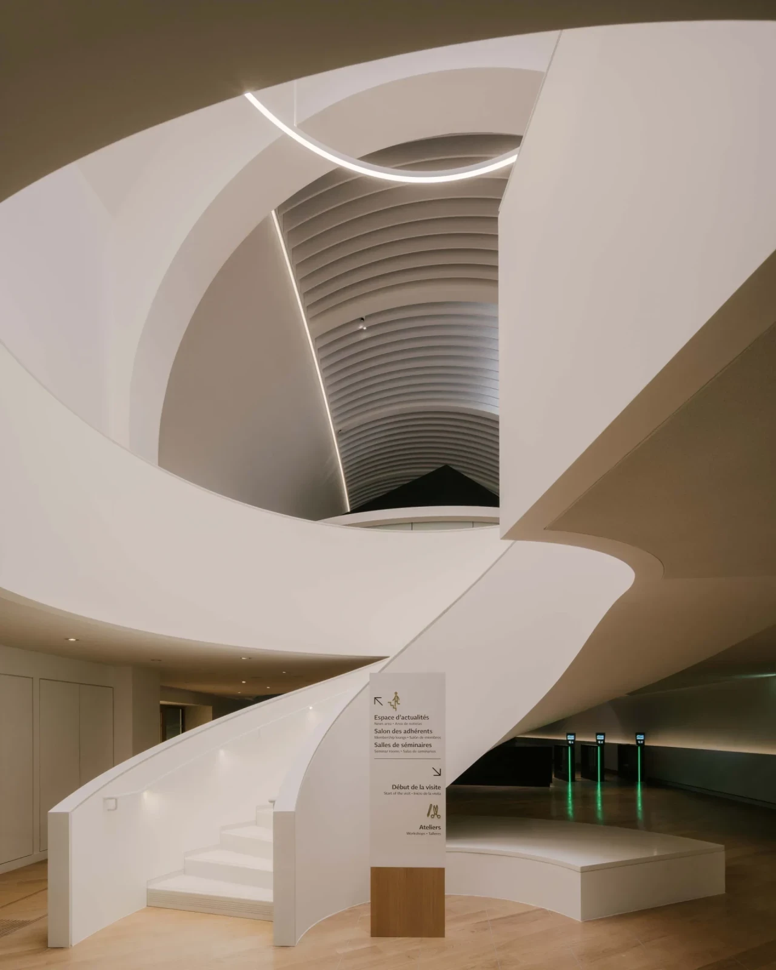
The visit itinerary begins in the intimate, quiet atmosphere of the vestibule, progressively immersing the visitor in the world of the museum before moving into the heart of the luminous, spacious full-height hall, from which one can directly access the museum’s various services. The play of transparency reveals the graceful curves of the Galerie Davioud – inspired by its 1937 layout–and provides a glimpse of the functions associated with the newly created mezzanine levels. A double wall creates a functional interstitial space, housing technical devices required for exhibit installation and the thermal envelope. The reopening of the historic staircase, which dates from the original 1878 project, streamlines the visitor experience by creating multiple possible itineraries between the plaza and garden levels. The position of the building, ensconced in the hillside between the Trocadero Plaza and Gardens, is revealed through punctual façade openings and through the creation of an oculus in the end pavilion, which establishes a visual connection between the two levels.
參觀行程起始於靜謐的大廳,使參觀者逐漸沉浸於博物館世界之中,接著行徑於明亮且高挑的廊道,一路前往位在中心的各項服務設施。設計團隊受到大衛德畫廊於 1973 年的布局啟發,運用透明元素展示其優雅曲線,也讓人能直接看見新增夾層的內部機能。一道雙層高牆面創造出具有功能性的間隙空間,以放置展覽裝置和隔熱層所需的技術設備。基於建築坐落於廣場和花園之間的山坡上,建築透過規矩排列的落地窗與館內末端的洞窗,與周圍景觀建立聯繫;而重新開放的歷史階梯在兩個場域之間打造多種可能路線,帶給人們更加便捷的參觀體驗。
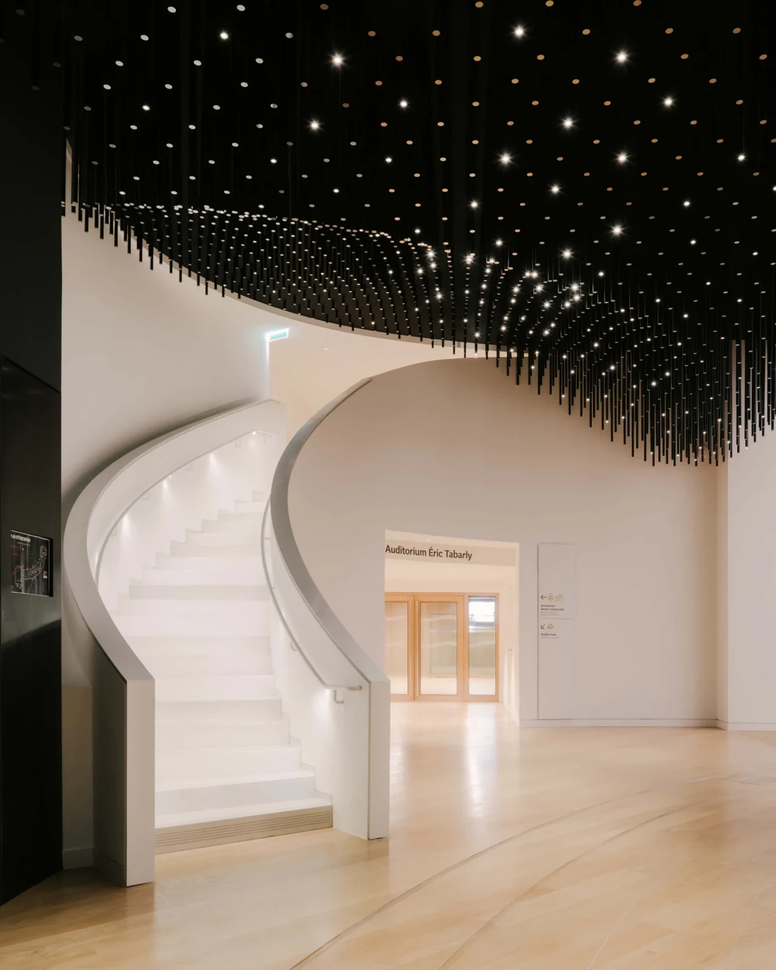
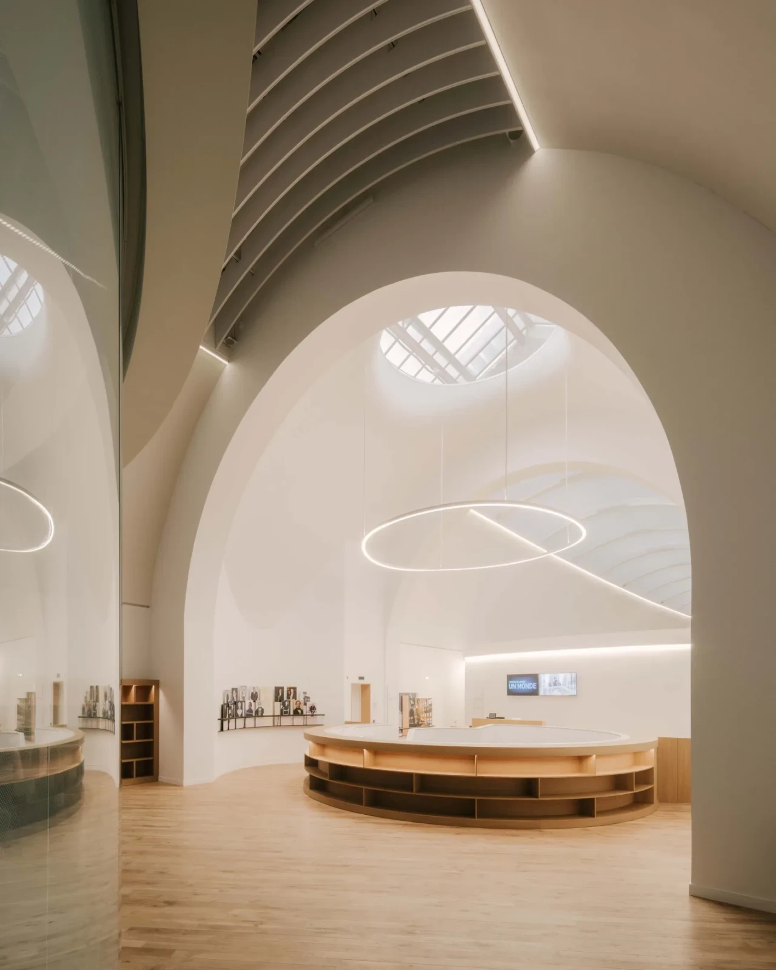
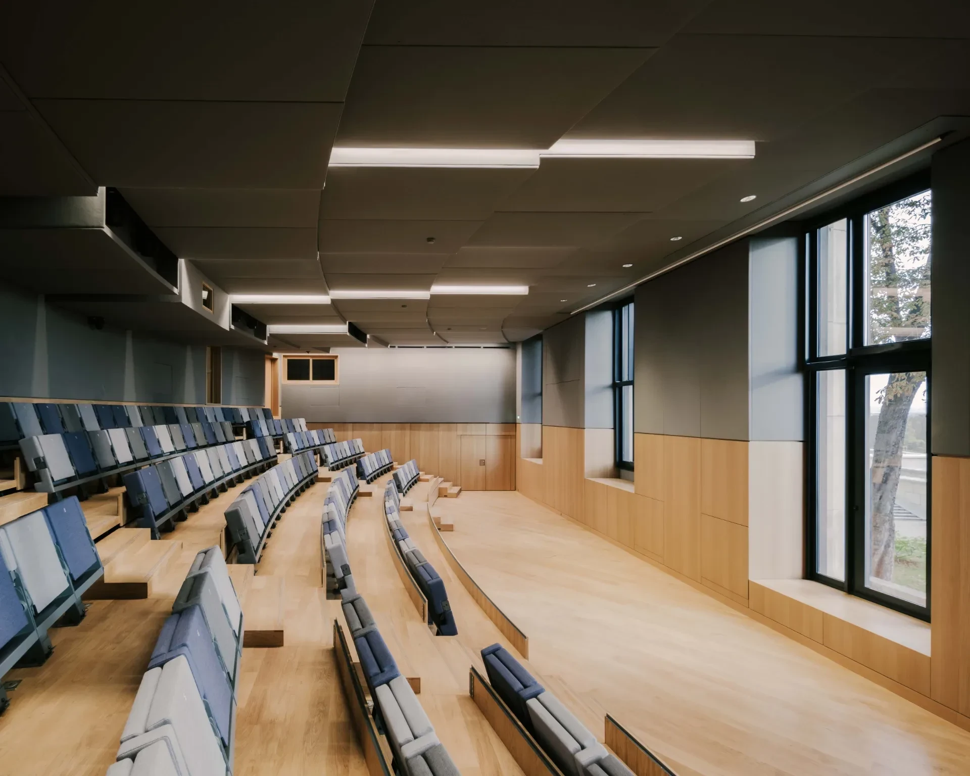
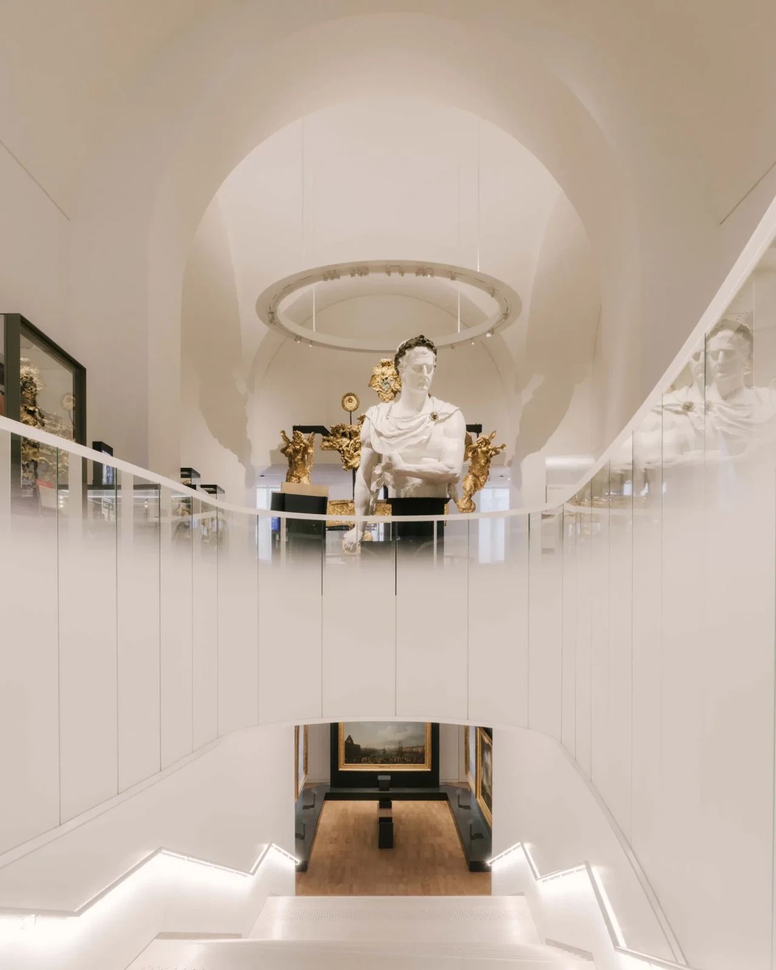
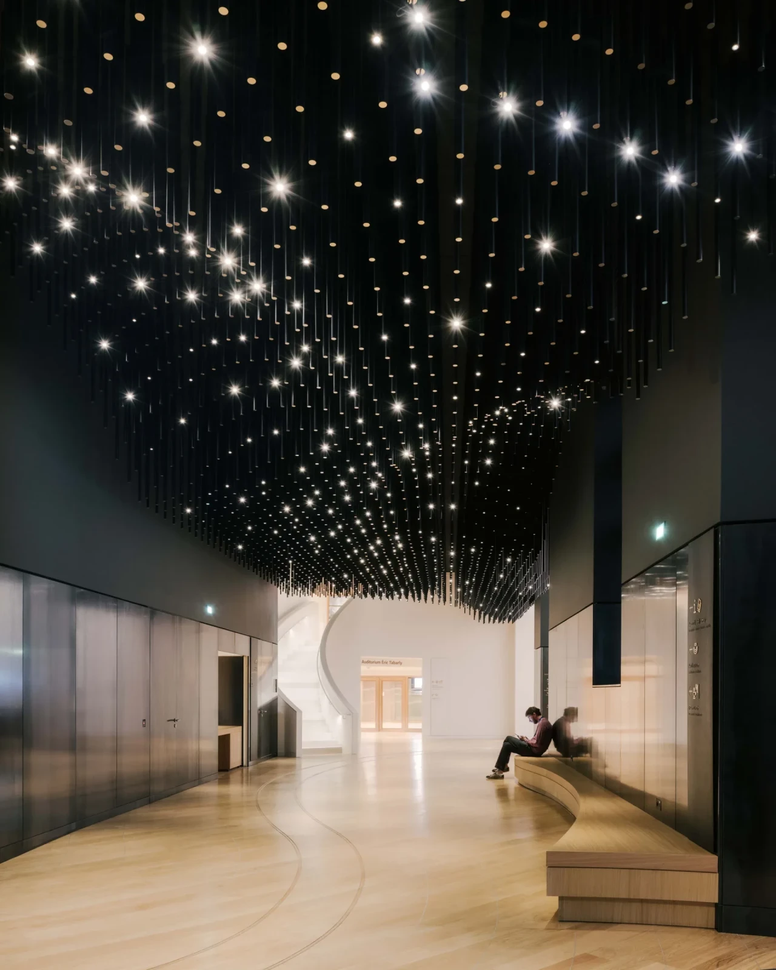
Principal Architects:h2o architectes.Snøhetta
Structural Engineering:Équilibre Structures
Contractor:Eiffage Construction Equipements(Demolition.Structural works).Chauvin(Metalwork)
Character of Space:Museum
Total Floor Area:8,911 ㎡
Principal Materials:Glass.Fabrics.Movable partition wall.Acoustical ceilings
Location:Paris, France
Photos:Maxime Verret
Text:h2o architectes.Snøhetta
Interview:Angel Chi
主要建築師:h2o建築師事務所.Snøhetta
結構工程:Équilibre工程
施工單位:Eiffage施工設備(拆除.結構工程).Chauvin(金屬加工)
空間性質:博物館
總建築面積:8,911平方公尺
主要材料:玻璃.布料.活動隔牆.吸音天花板
座落位置:法國巴黎
影像:馬克西姆.維雷特
文字:h2o建築師事務所.Snøhetta
採訪:紀奕安
Snøhetta is a place nobody is from, but anyone can experience. Creating places for societies to connect with each other and with the world around them is a primary motivation in our work. Dialogue and diversity empower this approach.

