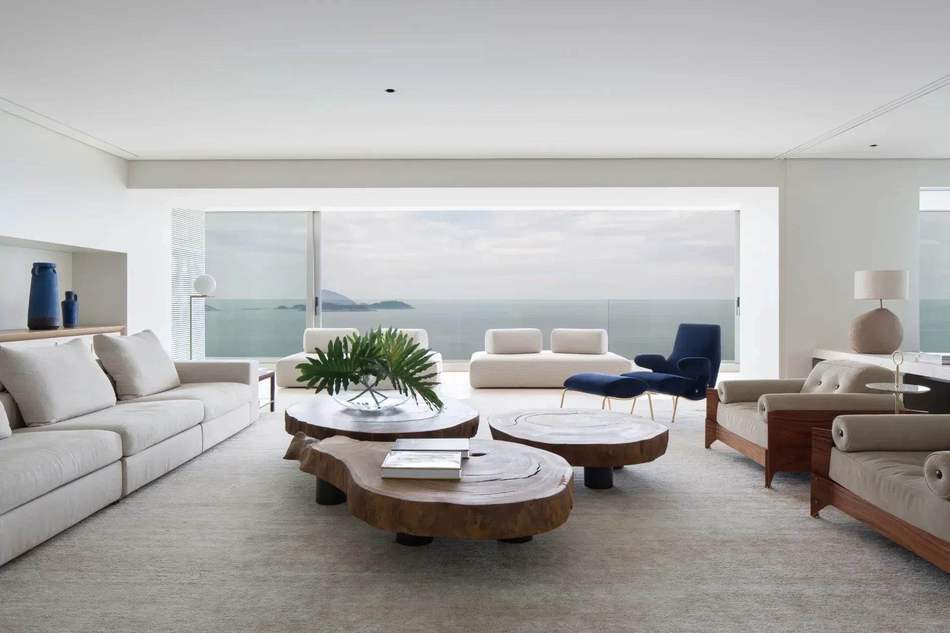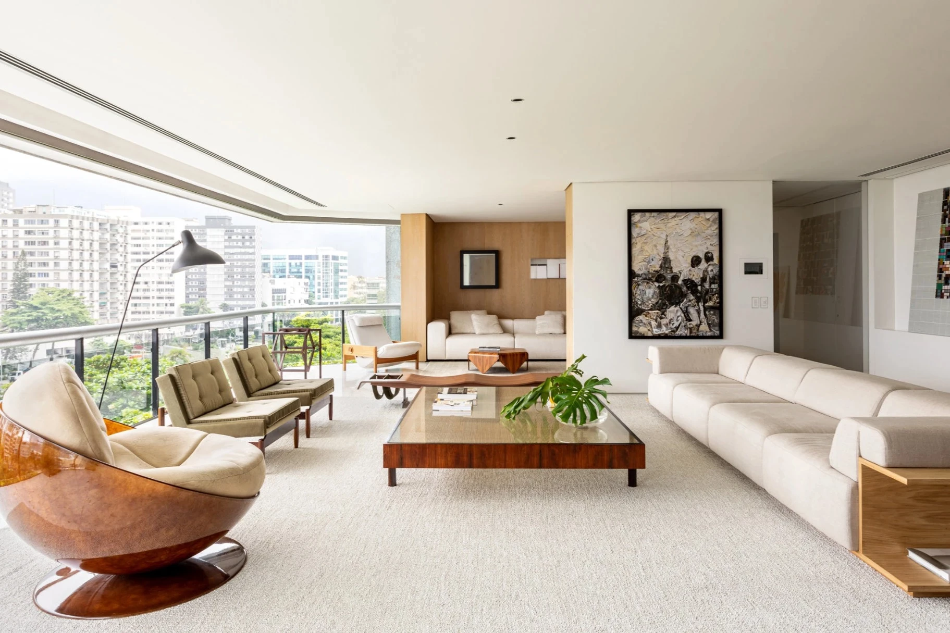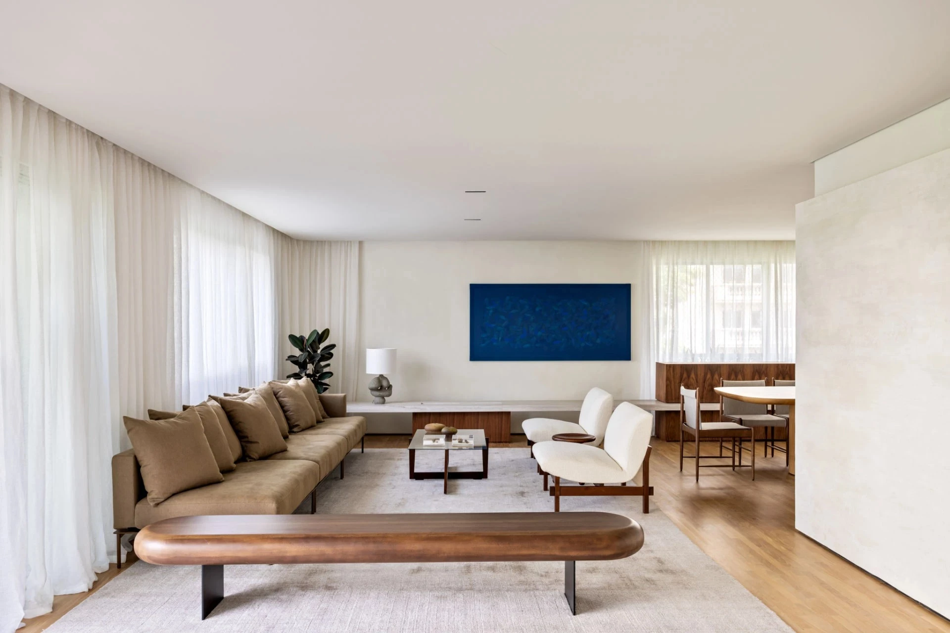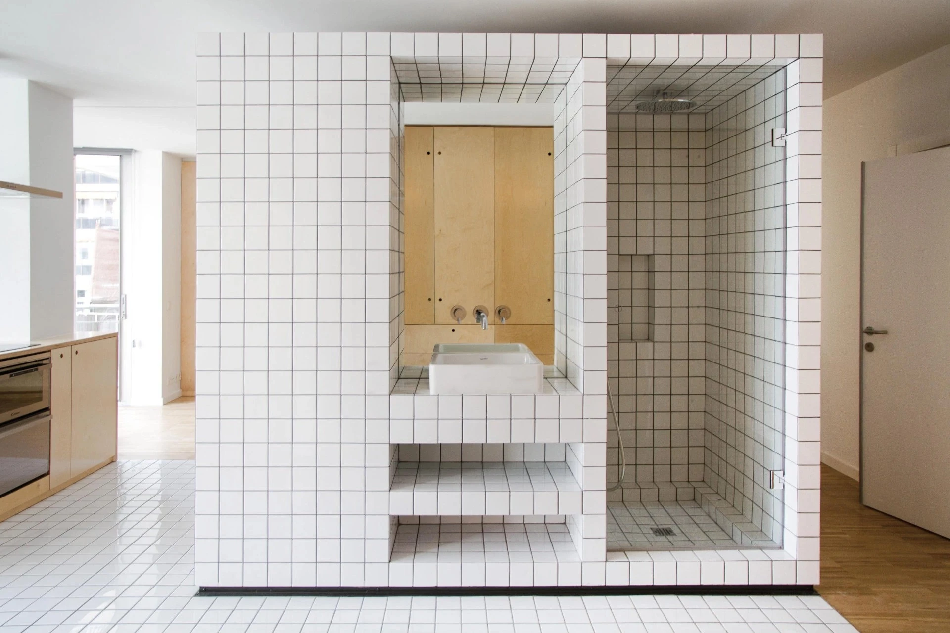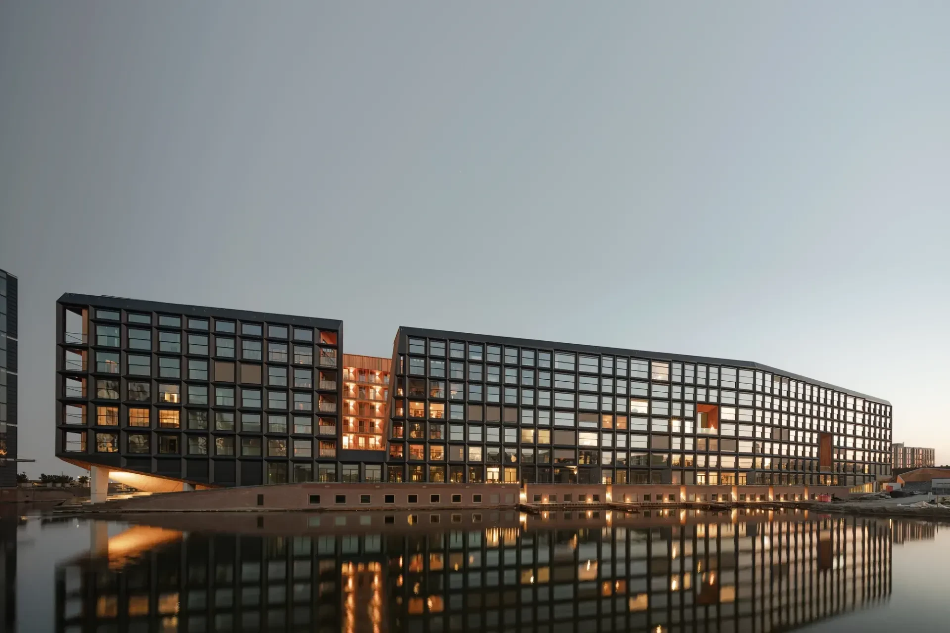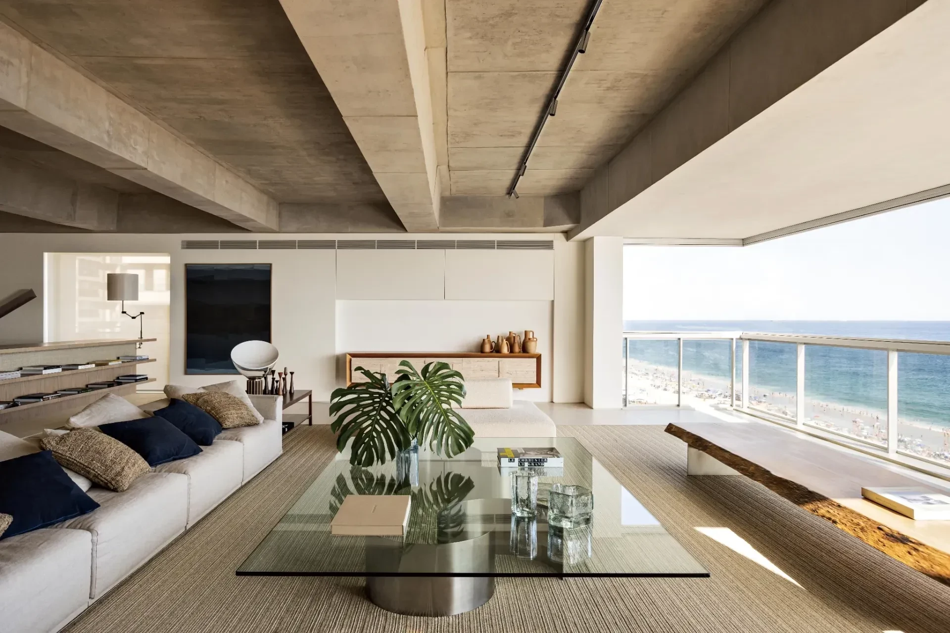瑞典斯德哥爾摩 北塔雙樓:螺旋塔.革新塔
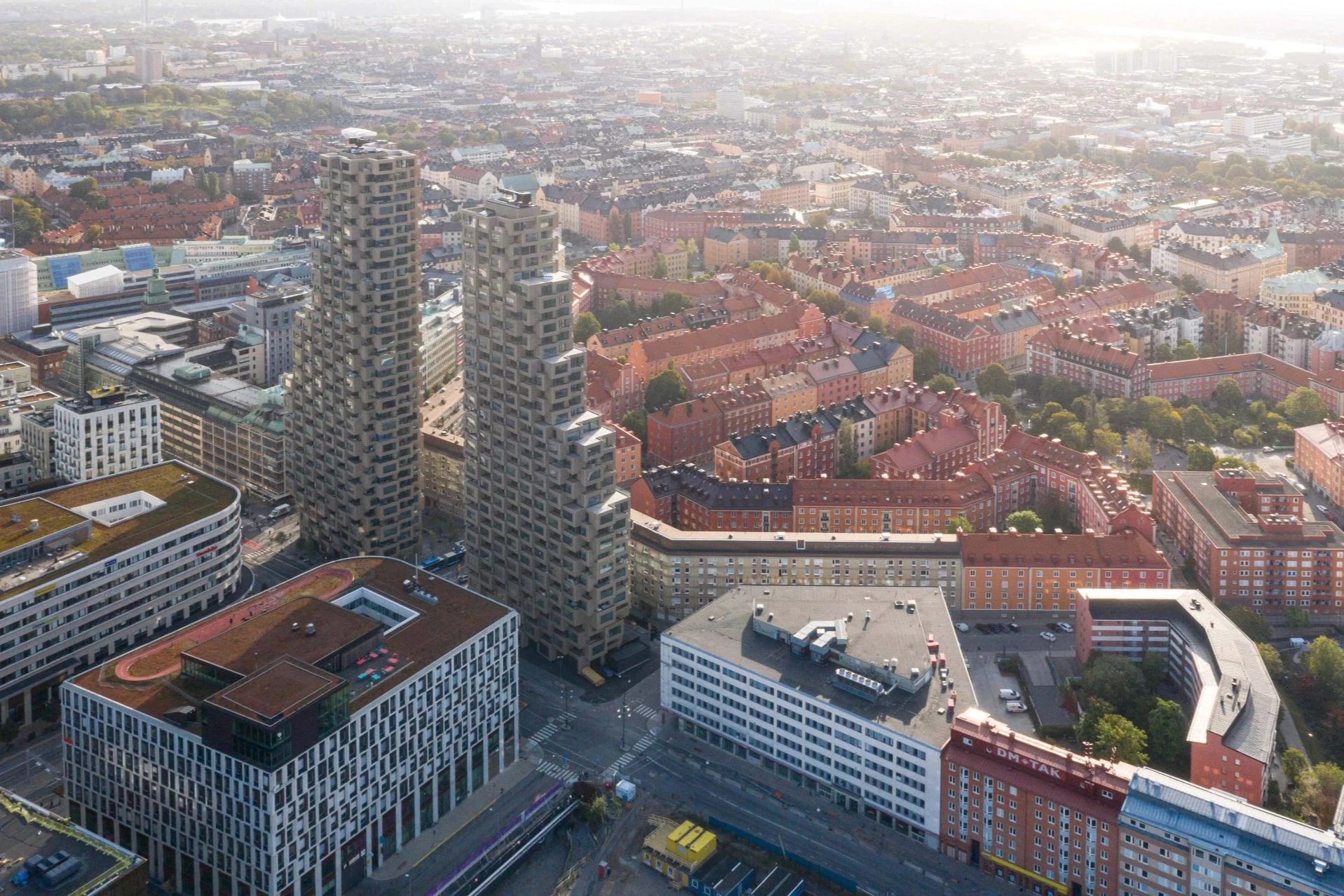
The Norra Tornen project started with two inherited building envelopes, the remains of a cancelled project initiated by the former city architect Aleksander Wolodarski. Each a kind of 'crescendo' composition of different heights – neither slab nor tower – prohibit the unfolding of an uncompromised typology. Conversely, the opted program, apartments with an emphasis on large outdoor spaces, prevented too literal a translation of the envelopes into architectural form.
Through a kind of 'Freudian flight forward' – a passionate embrace of the inevitable in order to conquer and overcome one's initial fears – the prescribed building envelope was adopted as a given. Its initial vertical segmentation was complemented by a second, horizontal segmentation that gives the buildings' exterior a single, homogeneous treatment: a rough skin, formed through an alternating pattern of withdrawn outdoor spaces and protruding living rooms. The chosen material, ribbed colored concrete brushed with exposed multi-colored aggregate pebbles, echoes brutalist architecture and that is not by chance. According to architecture critic Reyner Banham, the term brutalist architecture was invented by Hans Asplund, the son of Gunnar Asplund, when referring to a design of his studio colleagues in a letter to his British architect friends.
Concrete at Norra Tornen comes in the form of prefabricated panels – a construction technique that allows work on the building site to continue even below the five-degree Celsius limit which prohibits in situ concrete pouring. Prefabrication also significantly reduced construction costs. This way a design with a wall-to-floor ratio close to 1 – most developers would be discouraged by a 0.5 ratio – was suddenly not an unthinkable proposition. The investment could be channeled in creating apartments with unique layouts, multiple orientations and extra square meters of windows – a precious asset in a country with scarce daylight for half of the year. In a city center with a housing stock largely built before the Second World War, Norra Tornen introduces a new way of living which brings together density with the possibility to enjoy outdoor space (Stockholm ranks fourth among the cities with the highest air quality in the European Union).
The Innovationen Tower comprises 182 units ranging from 44 sqm one-bedroom apartments to a 271 sqm penthouse on the top floor, with the majority consisting of two- or three-bedroom apartments of 80 to 120 sqm. The residential units are complemented by a cinema room, a dinner room for parties and celebrations, a guest apartment, a gym with a sauna and a relaxation area, and retail space at the ground floor. The Helix Tower includes 138 units, plus amenities.
At a height of 125 meters, and 110 meters, respectively, the two towers are the highest residential buildings in Stockholm’s city center. Located in Hagastaden, a new district in the north of Stockholm developed around the Karolisnka Institute (which awards the Nobel Prize in Medicine), they stand as a gate to the city. However, the manipulation of the initial building envelopes radically transforms their initial implied architecture of monumentality. It gives way to an articulation of domesticity. A once formalist structure comes to house apartments that are surprisingly informal…one could even say humanist.
Norra Tornen項目以兩個繼承的建築圍牆開始,這是前城市建築師Aleksander Wolodarski發起的已取消項目的遺留物。每種不同高度的“漸進式”結構(既不是板也不是塔)都禁止展開毫不妥協的類型學。相反,選擇的方案是強調大型室外空間的公寓,避免了將信封直接轉換為建築形式的字面意思。
通過一種“弗洛伊德式的向前飛翔”-對不可避免的事物的熱情擁抱,以征服和克服一個人的最初的恐懼-規定的建築圍護結構被當作給定。其最初的垂直分割得到第二次水平分割的補充,該分割為建築物的外部提供了一種單一的,均質的處理方式:粗糙的皮膚,是由退縮的室外空間和凸出的客廳交替形成的。選擇的材料是肋骨彩色混凝土,表面塗有裸露的多色聚集卵石,與野獸派建築風格相呼應,這並非偶然。根據建築評論家雷納·班納姆(Reyner Banham)的說法,野蠻建築一詞是Gunnar Asplund的兒子漢斯·阿斯普倫德(Hans Asplund)在寫給他的英國建築師朋友的信中提及其工作室同事的設計時發明的。
北塔雙樓(Norra Tornen)所採用的混凝土均為預製結構,這種建築技術讓無法在攝氏零下5度進行的現場澆築混凝土作業得以順利進行。結構預製更大大降低了建築成本,這樣一來外牆面積和室內總面積的比例相當;一般開發商會將此比例降至0.5,但在這項企劃裡卻是一種可以實施的設計。投資者可用獨特的佈局、多元的窗戶朝向及額外的窗戶面積,在這個大半年時間都缺乏陽光的國家裡將這些公寓單位打造成珍貴的資產。在這個充滿二戰前房屋建築的城市中心,北塔雙樓(Norra Tornen)引入了一種新的生活方式,讓人們能密集地一起生活之餘還能享受戶外空間;斯德哥爾摩在歐盟的“最佳空氣品質的城市”中排行第四。
革新塔(Innovationen Tower)內共有182個單位,有最簡單的44平方公尺的一房公寓和最頂級的271平方公尺的頂層豪宅,但大部分都是 80-120 平方公尺的兩房或三房公寓。其中的住宅單位還配有放映室、可供開趴和慶祝用的宴會廳、客用公寓、配置了桑拿浴室和休閒區的健身房,以及一樓處的商用單位。而螺旋塔(Helix Tower)則有138個單位及其他的設施。
兩座塔分別高125公尺和110公尺,是斯德哥爾摩市中心最高的住宅建築。坐落於斯德哥爾摩北部,一個圍繞著諾貝爾醫學獎得獎學院——卡羅林斯卡學院發展的新區哈嘉斯塔登(Hagastaden)內,北塔雙樓成為了通往城市的大門。最初的建築外圍結構已從根本上轉化了,這也意味著當時的紀念性建築含義也改變了,北塔雙樓如今已成為了家庭生活的象徵。曾經的形式主義建築成為了令人驚訝的非主流公寓……可說是變成了人文主義吧。











Architect:Reinier de Graaf
Structural Engineering:Arup
Contractor:Oscar Properties
Character of Space:Apartment House[u1]
Client:Oscar Properties
Building Area:Helix:18,820 m²˙ Innovationen:23,479 m²
Site Area(㎡):42,299 m²
Principal Materials:Ribbed Colored Concrete
Principal Structure:
Location:Stockholm, Sweden
Photos:Laurian Ghinitoiu˙©Frans Parthesius
Interview:Rowena Liu
Text:Reinier de Graaf
Collator:Sophie Huang
建築師:雷尼爾˙格拉夫
結構工程:Arup
施工單位:奧斯卡地產
空間性質:公寓住宅
業主:奧斯卡地產
建築面積:Helix:18,820平方公尺˙ Innovationen:23,479平方公尺
基地面積:42,299平方公尺
主要建材:肋骨彩色混凝土
主要結構:
座落位置:瑞典斯德哥爾摩
影像:勞里安˙吉尼托尤 ©弗朗斯˙帕特休斯
採訪:劉湘怡
文字:雷尼爾˙格拉夫
整理:黃姿蓉




