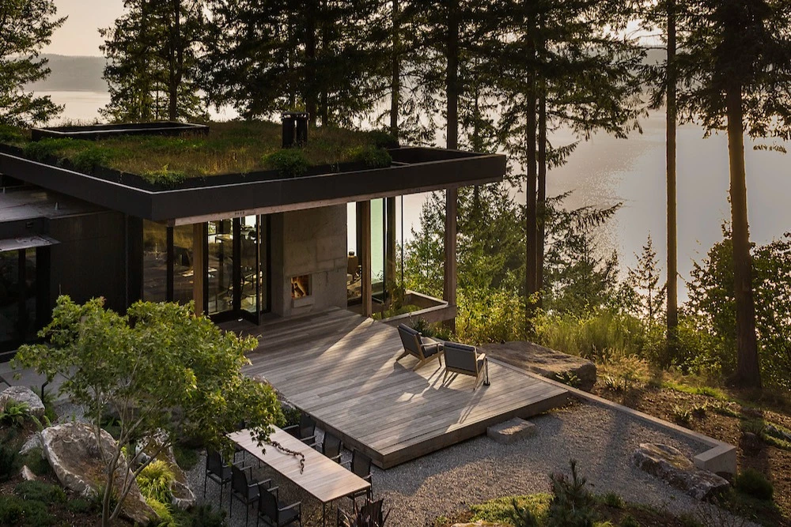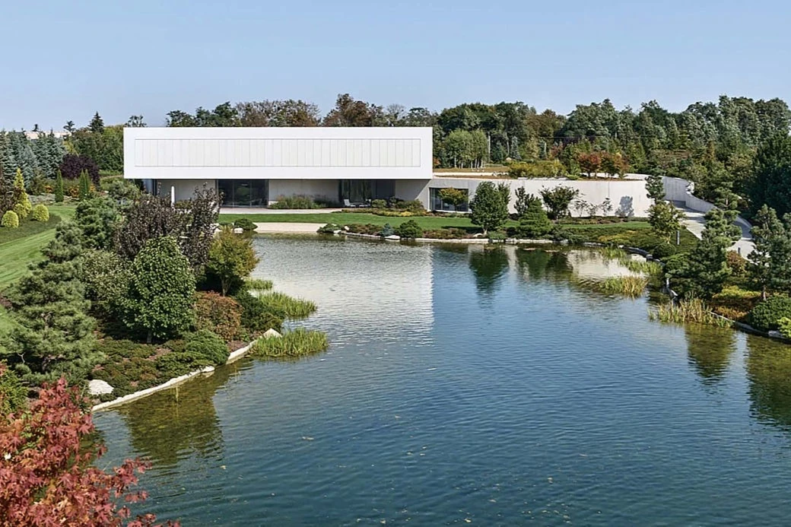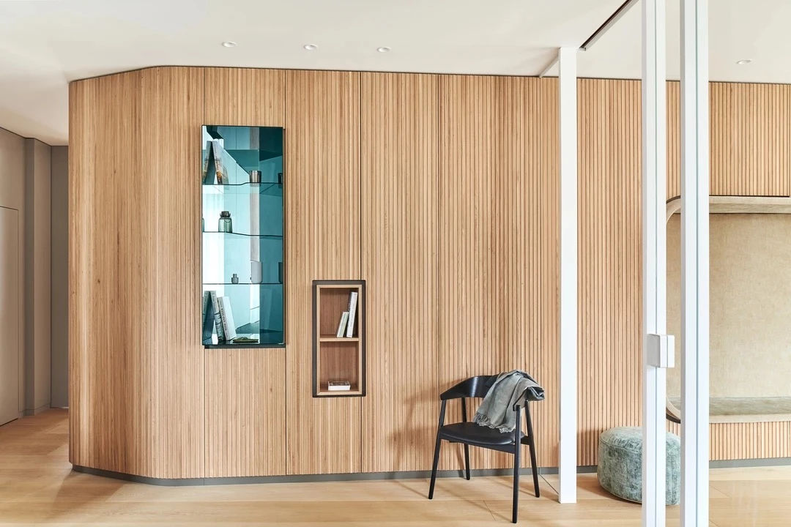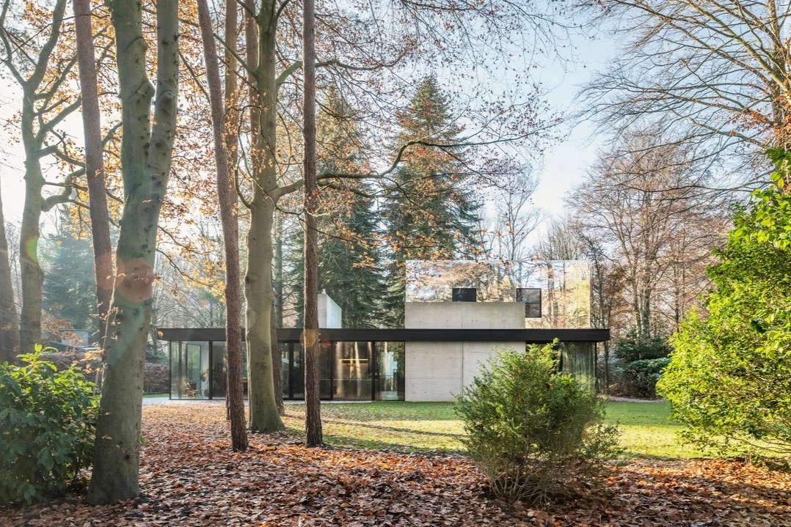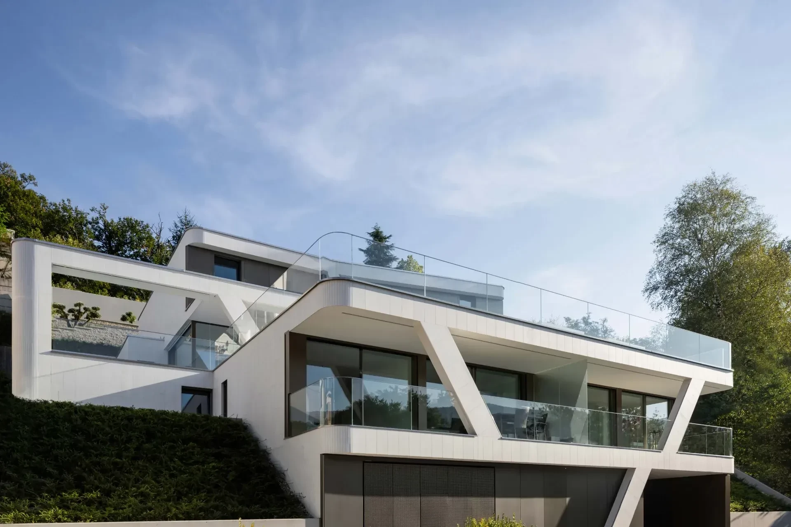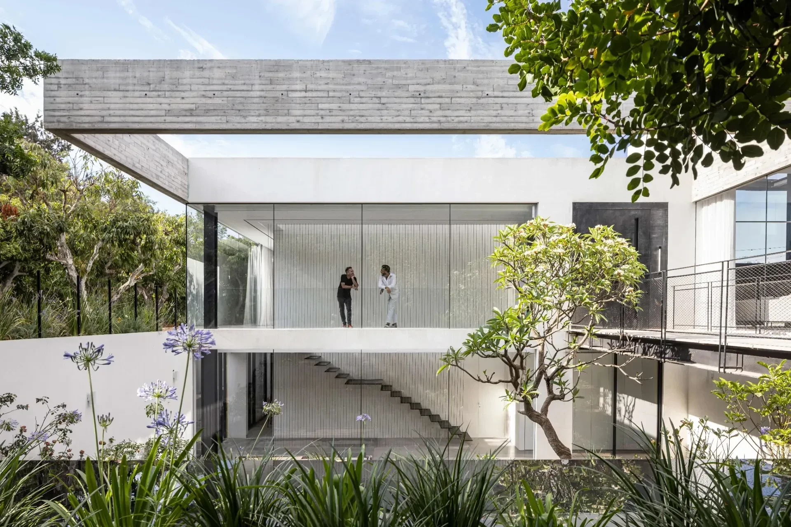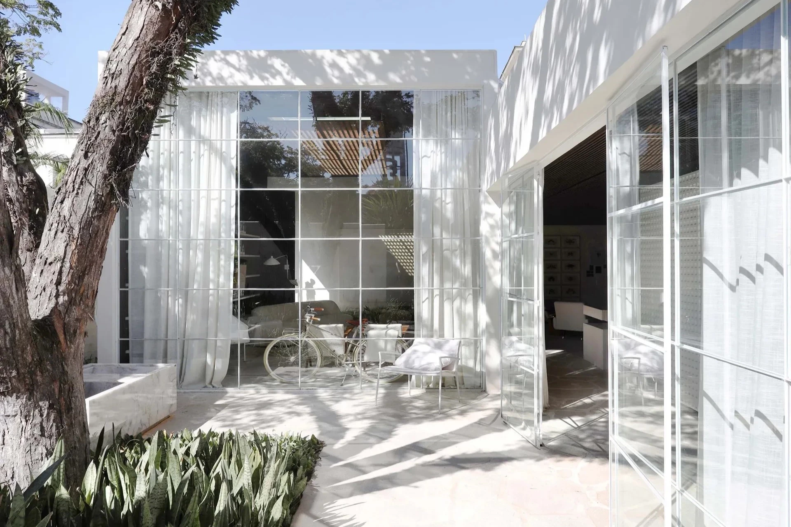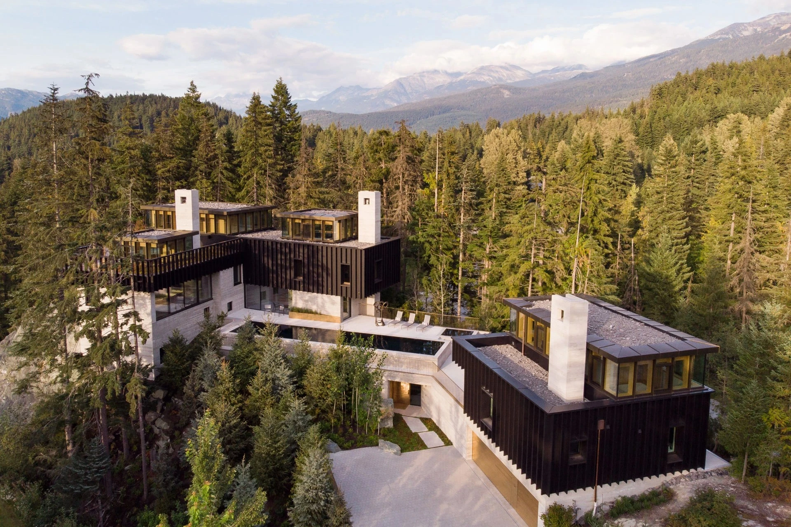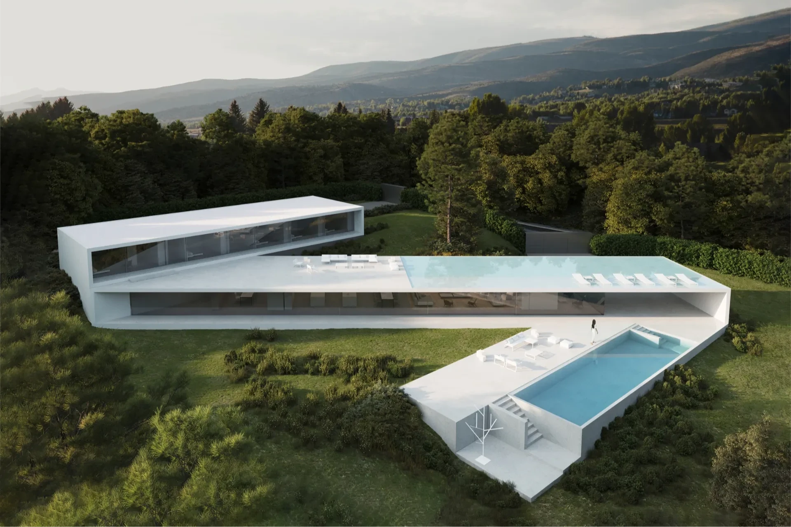日本滋賀 山頂別墅
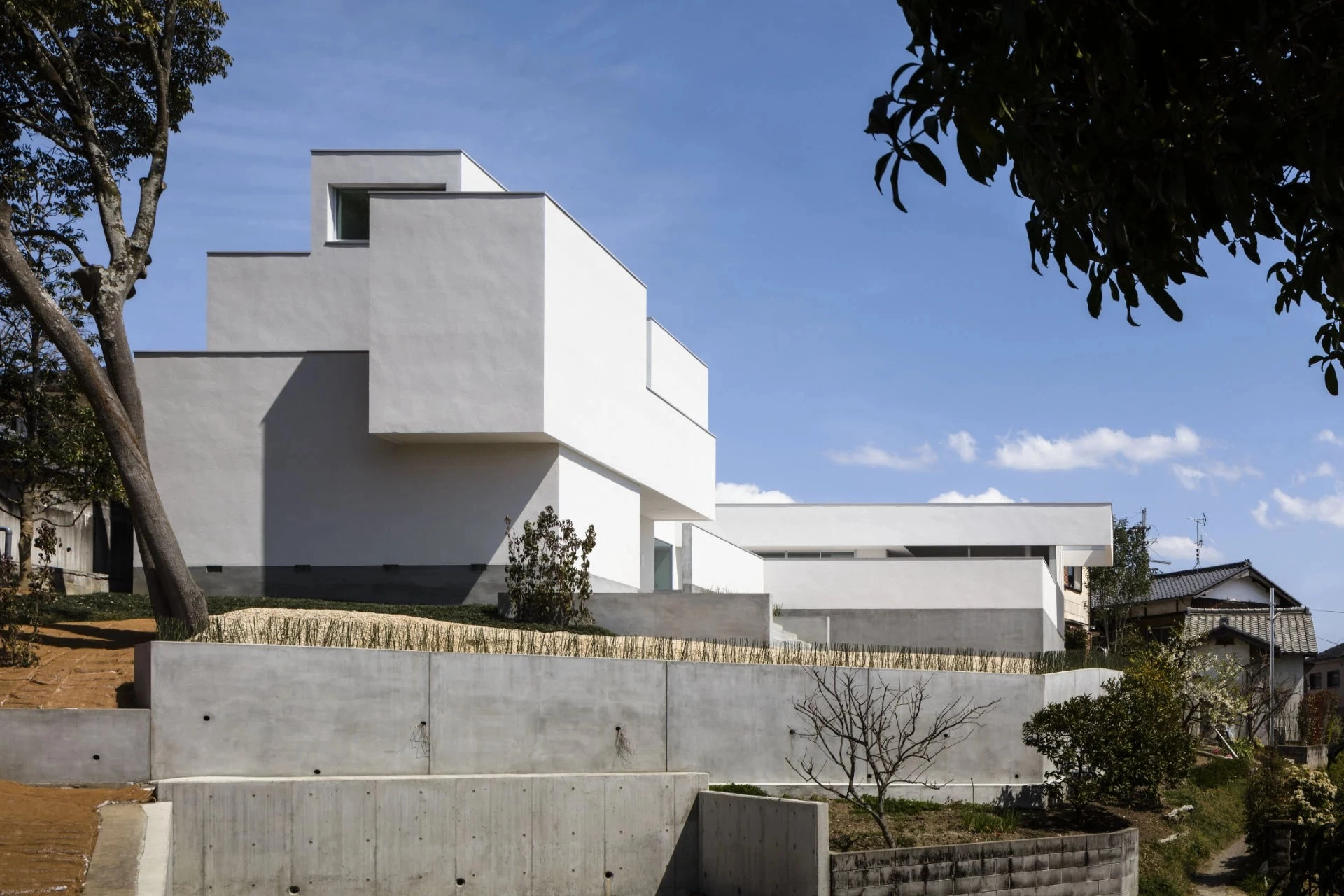
The housing site occupies about 830㎡, and is situated in a location with nice panoramic views of nearby mountains. The approach that looks like a forest path branches off from a road at the foot of the hill, and leads to the house entrance. The client requested to create extraordinariness in everyday living while making the best use of the location.
We then planned a courtyard house that faces open towards the mountains as a borrowed scenery. The building is composed of a horizontally-emphasized voluminous shape and a wall surrounding the courtyard. The height of the wall has been determined so as to view great mountain ridges from the rooms. It has been designed to be integrated in the building, which has created beautiful skyline, making itself as part of the new scenery and raising further the scenic value that resides in the location. The graveled courtyard that has no planting has been designed to be as a blank space. With the background landscape as the borrowed scenery, it makes you feel extended tranquil space. The landscape reflected in the water and/or light and shade, together with the objects placed there, creates delicate scenes. The independent partition wall that catches eyes from inside the room disperses light from the skylight, making the space more impressive. The bench, wall and ceiling are continued beyond the glass partition that separates inside from outside.
The building takes in landscapes and external environment. Each individual room utilizes clear sightlines and natural light, creating a continuous space while loosely segmented. The house that appears tranquil but fluid will continue to produce fresh and extraordinary space experiences in daily life.
山頂別墅佔地約八百三十平方公尺,其位置可欣賞到周邊自然景緻,而建築入口便是從一條如森林小徑般的通道中分岔出來,進而通向該處,滿足業主想在日常生活中創造非凡的儀式感。
設計師規劃一處面向山脈的庭院式房屋作為借景,而該建築由一個水平量體和圍繞庭院的牆所構成。牆的高度是固定的,以便人們從房間裡欣賞大山的姿態。當山景與建築融為一體,創造美麗的天際線,也使人們成為風景的一部分,連帶提升該地的美學價值。此外,沒有任何植被的碎石庭院自成一處留白空間,讓人們享受從遠方山林延伸的靜謐之感。倒映在水中和光影中的景觀,連同擺設,共同創造出精緻的場景。獨立的隔斷牆從房間內部引人入勝,將天窗的光線分散開來,使空間更加令人印象深刻,而長椅、牆壁和天花板則一直延伸到分隔內外的玻璃隔板之外。
該建築容納了遠處的自然景觀與周邊環境,讓每間獨立臥室都有絕佳的觀景視角及採光,在鬆散分割的同時創造一個連續的空間,巧妙讓看似寧靜但隨著自然「流動」的山頂別墅,繼續在日常生活中產生新奇非凡的空間體驗。










Principal Architects:Kouichi Kimura
Total Floor Area:232.15m²
Site Area:823.57m²
Principal Materials:Plaster.Mortar
Principal Structure:Wood
Location:Shiga, Japan
Photos:Norihito Yamauchi
Interview:Jason Chen
Text:FORM/Kouichi Kimura Architects
Collator:Grace Hung
主要建築師:木村浩一
空間面積:232.15平方公尺
基地面積:823.57平方公尺
主要建材:石膏.砂漿
主要結構:木材
座落位置:日本滋賀
影像:山內紀人
採訪:陳宗岷
文字:木村浩一建築研究所
整理:洪雅琪




