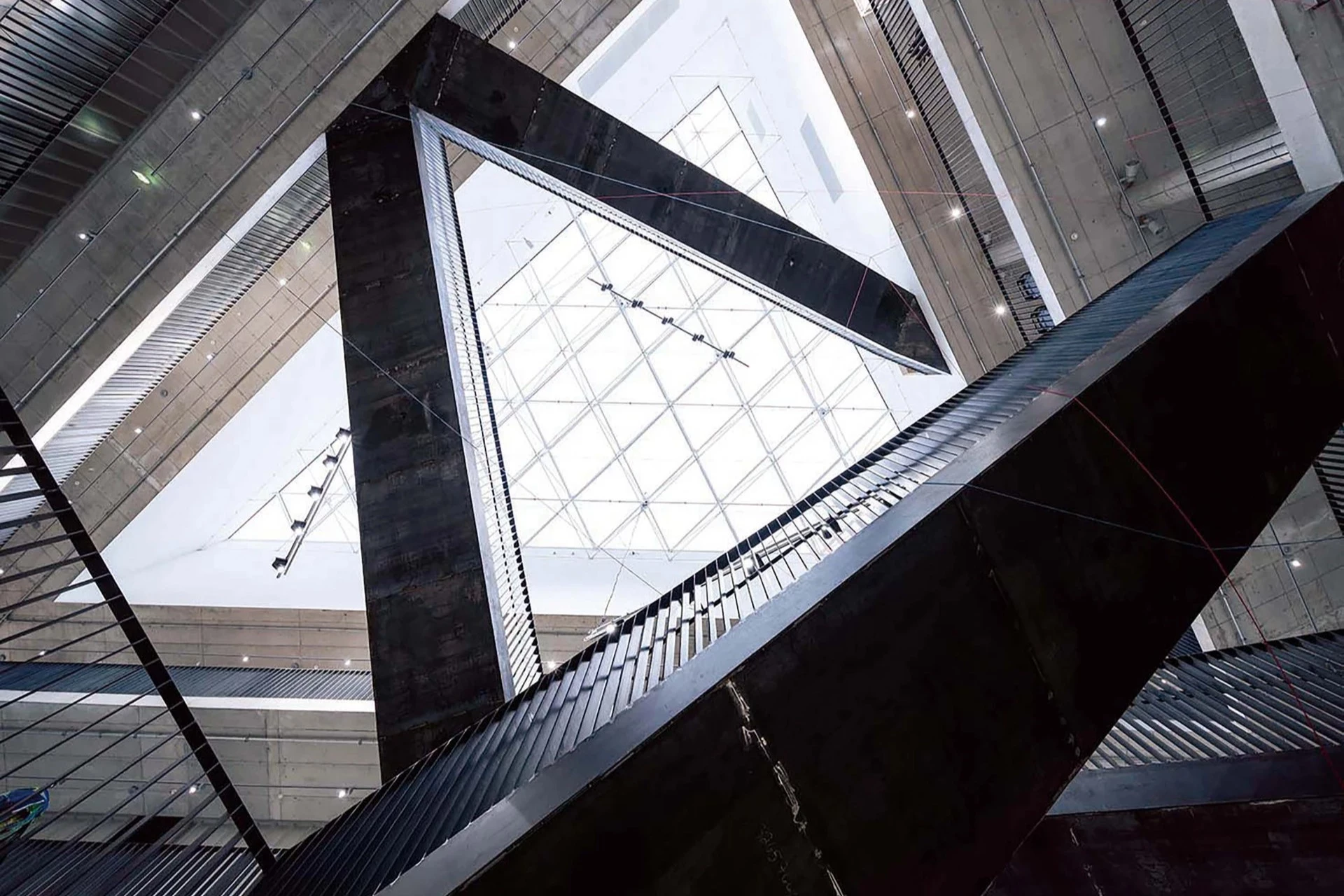芬蘭赫爾辛基 赫爾辛基藝術大學

The new building for the University of the Arts (Uniarts) Helsinki, the Academy of Fine Arts, provides students and staff with exceptional facilities for tuition and making art within an architecturally distinct building. Designed by JKMM, the ingenuity of the architecture lies in offering students of fine arts, lighting and sound design and design for the performing arts generous, muscular, well-lit, and clearly defined spaces. The communal and modifiable architecture will lend itself to a variety of uses for creating and experiencing a wide range of art forms, using different media, and working on scales from the intimate to the imposing. The architecture is thus there to enable rather than restrict creative endeavour. Uniarts Helsinki’s Academy of Fine Arts has been designed as a direct response to the needs of future visionaries providing generous contemporary makerspace with the latest technologies. With its raw surfaces and sense of spatial and experiential adventure, this is a building budding artists can respond to, challenge imaginatively and make their own.
At the heart of this five-storey building spanning over 13,000 sqm (gross) is a top-lit courtyard defined by a dramatic steel staircase that cuts through space diagonally from one level to the next. This creates a dynamic and communal core for the “Mylly” building as students move around from studios and learning spaces. On the ground floor there is a dedicated gallery space accessible to the general public. The roof level incorporates a large outdoor terrace for making and exhibiting art together with far-reaching views over the city. “Our holistic design vision was informed by a need to bring people together into a building that allows flexible use but is also firmly rooted in its urban context. It was critical for us that the new spaces did not in any way limit what could be created within their walls but instead would inspire students to be bold and imaginative in pushing the boundaries of what they can achieve in the building’’, says the project’s lead architect and co-founder of JKMM Asmo Jaaksi. To future-proof the building so it serves generations, JKMM has thought carefully about its supporting structures and their longevity. These have been minimised through load-bearing facades and a rational slab-column frame which will greatly facilitate change of use, if required, in years to come. Fair-faced concrete and steel surfaces and overall material choices have been specified for longevity and ease of maintenance.
赫爾辛基藝術大學的新大樓,即是美術學院,為學生和教職員工提供了卓越的教學設施,並使他們能夠在建築風格獨特的建築內進行藝術創作。此項目由JKMM建築事務所進行設計,此建築的巧思在於為學生提供美術、燈光和聲音設計與表演藝術時所需要的寬敞、富有線條及光線充足的空間,如此公共且可彈性使用的建築,將有助於學生創造、體驗更廣泛的藝術形式,使用更多元的媒介,因此,該建築的存在是為了實現創意而非限制創意。美術學院的設計直接呼應了未來人才的需求,包含寬敞的創作空間與最新科技,設計團隊憑藉建築本身不加雕琢且原始樸素的外表與空間感,加入體驗式的創新,規劃出一處讓新銳藝術家可以進行回應辯證、挑戰想像力,並打造自己作品的建築空間。
這座總面積超過13,000平方公尺的五層建築,中央是一處上方有著自然採光的庭院,該庭院由一座引人注目的鋼製樓梯所界定,而這座樓梯斜著穿過空間,層層連接,當學生們在工作室和學習空間中穿梭移動,這為建築塑造出一個有活力且開放的核心;且建築物一樓有個專門作為畫廊使用的空間可供公眾參觀,屋頂則有一個大型戶外平台用來製作和展示藝術品,人們可至此欣賞城市的遼闊景色。JKMM建築事務所的整體設計願景,是將人們聚集到一座能夠靈活使用同時深深扎根於城市環境的建築。對校方而言,重要的是這個新建空間不會以任何方式限制創作,反而是能激發學生大膽且富有想像力地突破他們在建築物中可以實現的界限。為了讓這座建築能沿用到未來,JKMM建築事務所仔細思考其支撐結構與使用壽命,透過承重外牆搭配板柱式框架,確保該建築未來幾年的使用彈性;其中從混凝土到鋼板,乃至整體材料的選擇,出發點都是為了延長使用壽命同時兼顧維護方便。













Principal Architects:Asmo Jaaksi.Teemu Toivio.Jussi Vepsäläinen.Katja Savolainen
Structural Engineering:Vahanen Oy
Contractor:Lujatalo Oy
Principal Materials:Brick.Concrete.Steel.Glass
Photos:Marc Goodwin.Mika Huisman.Asmo Jaaksi.Hannu Rytky.Tuomas Uusheimo
Interview:Jason Chen
Text:JKMM Architects
Collator:Grace Hung
主要建築師:阿斯莫.雅克西 提姆.托維奧 Jussi Vepsäläinen 卡佳.薩沃萊寧
結構工程:Vahanen Oy
施工單位:Lujatalo Oy
主要建材:磚.混凝土.鋼鐵.玻璃
影像:馬克.古德溫 米卡.豪斯曼 阿斯莫.雅克西 漢努.瑞特基 托馬斯.烏西莫
採訪:陳宗岷
文字:JKMM建築事務所
整理:洪雅琪









