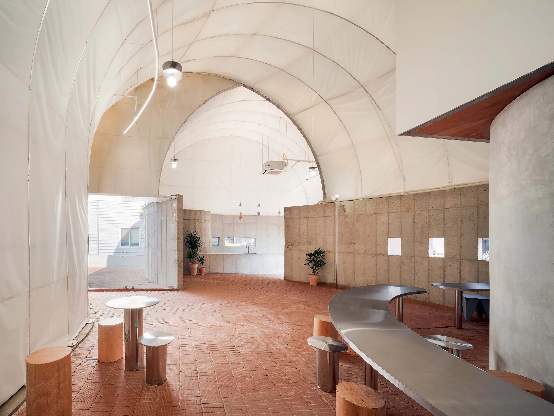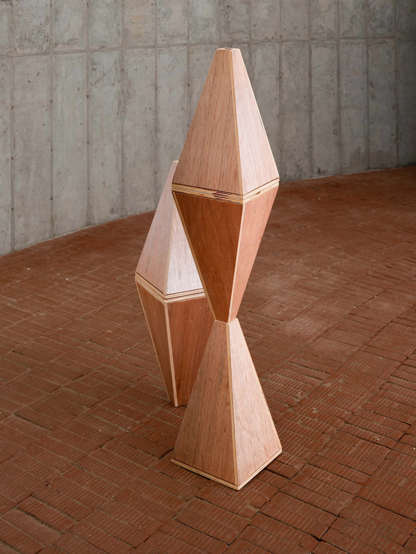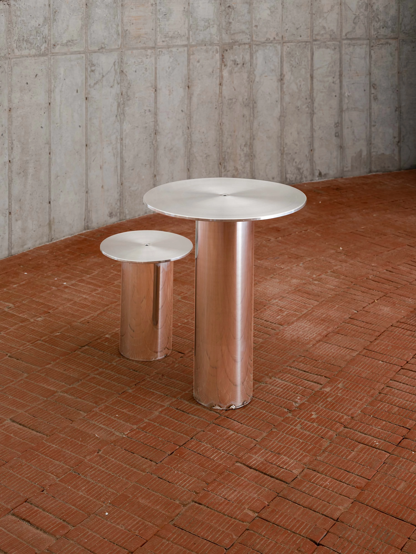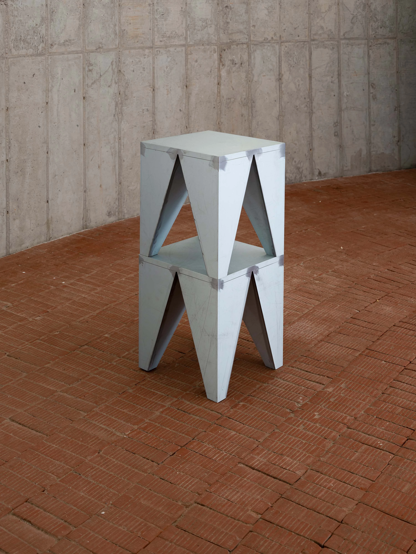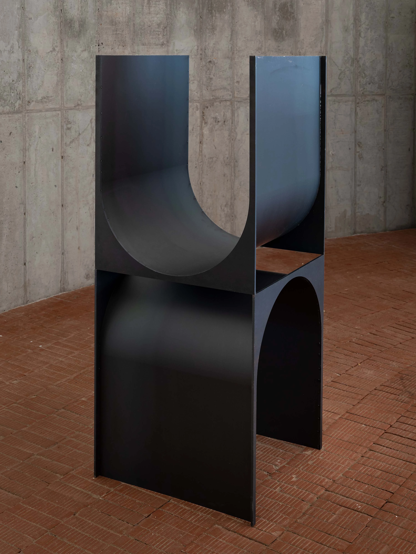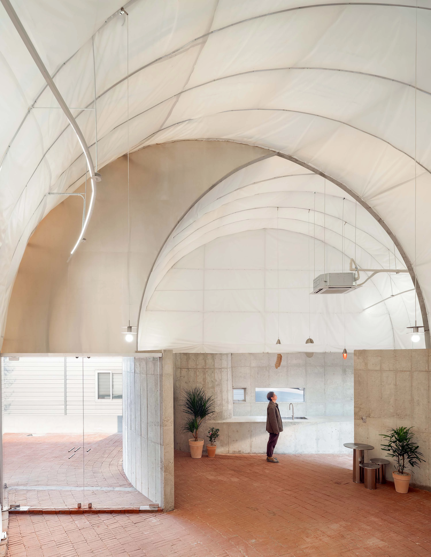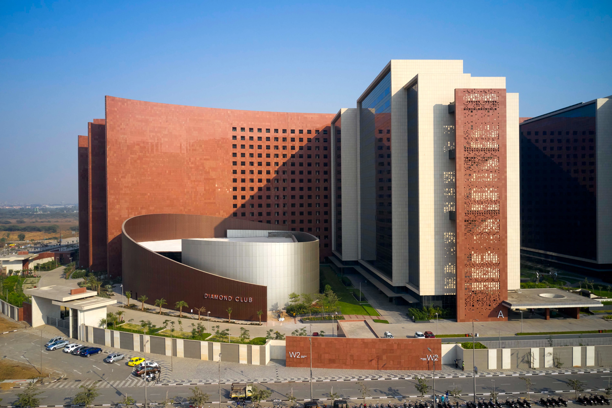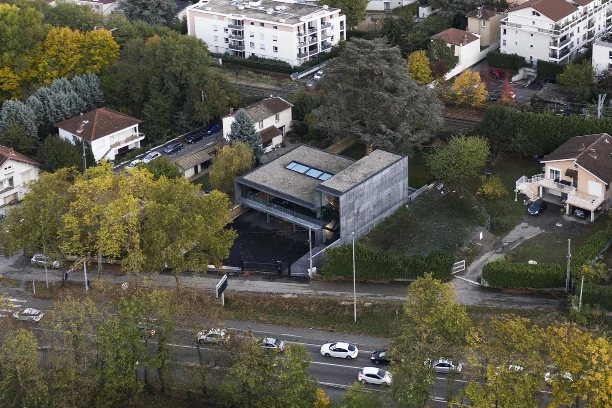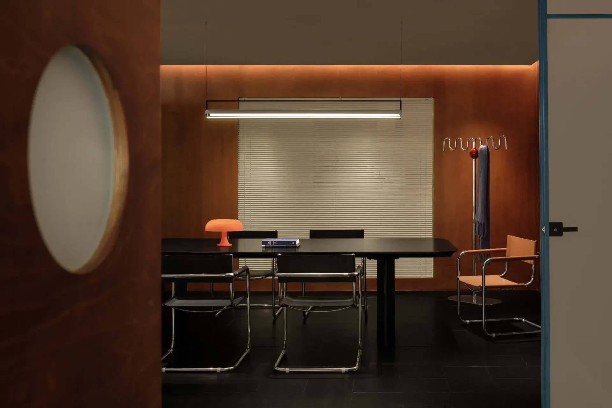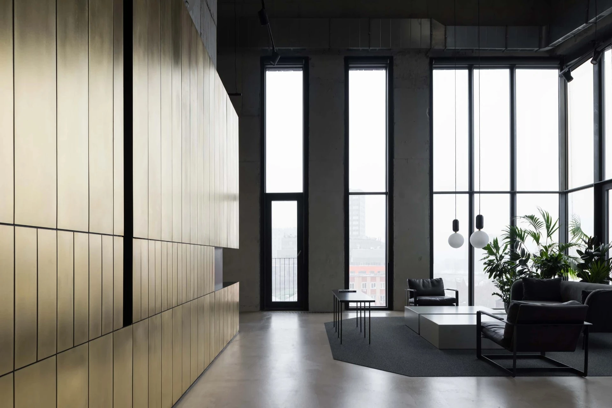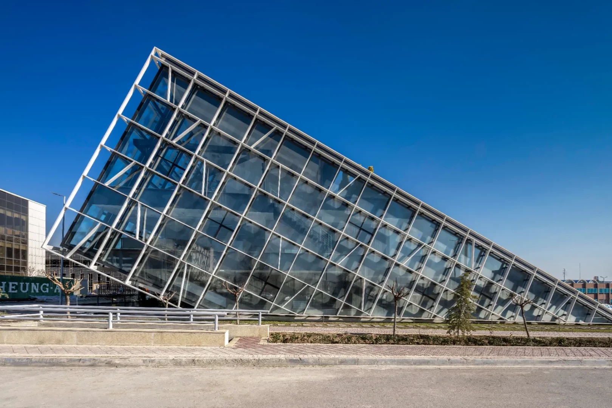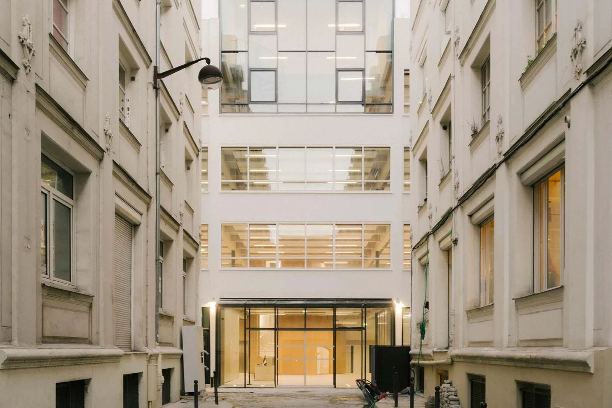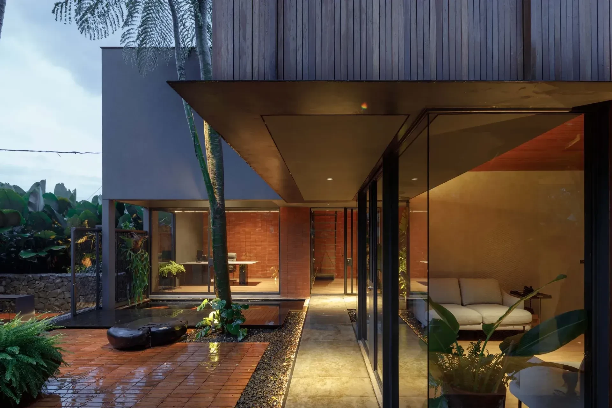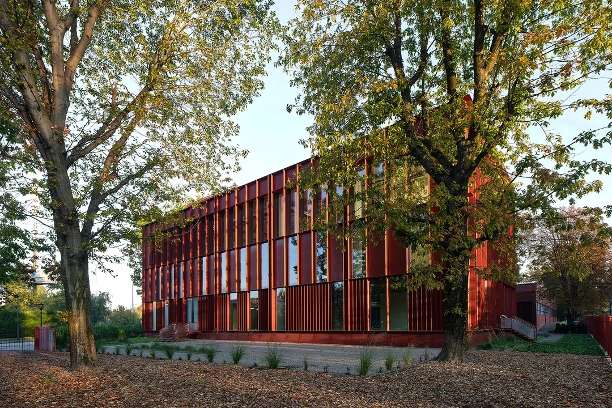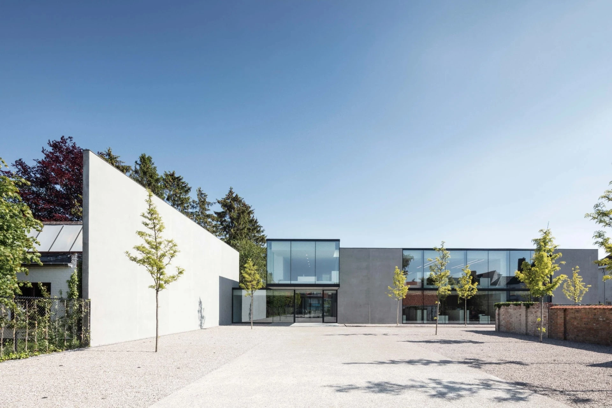韓國大田 彎曲塊狀空間
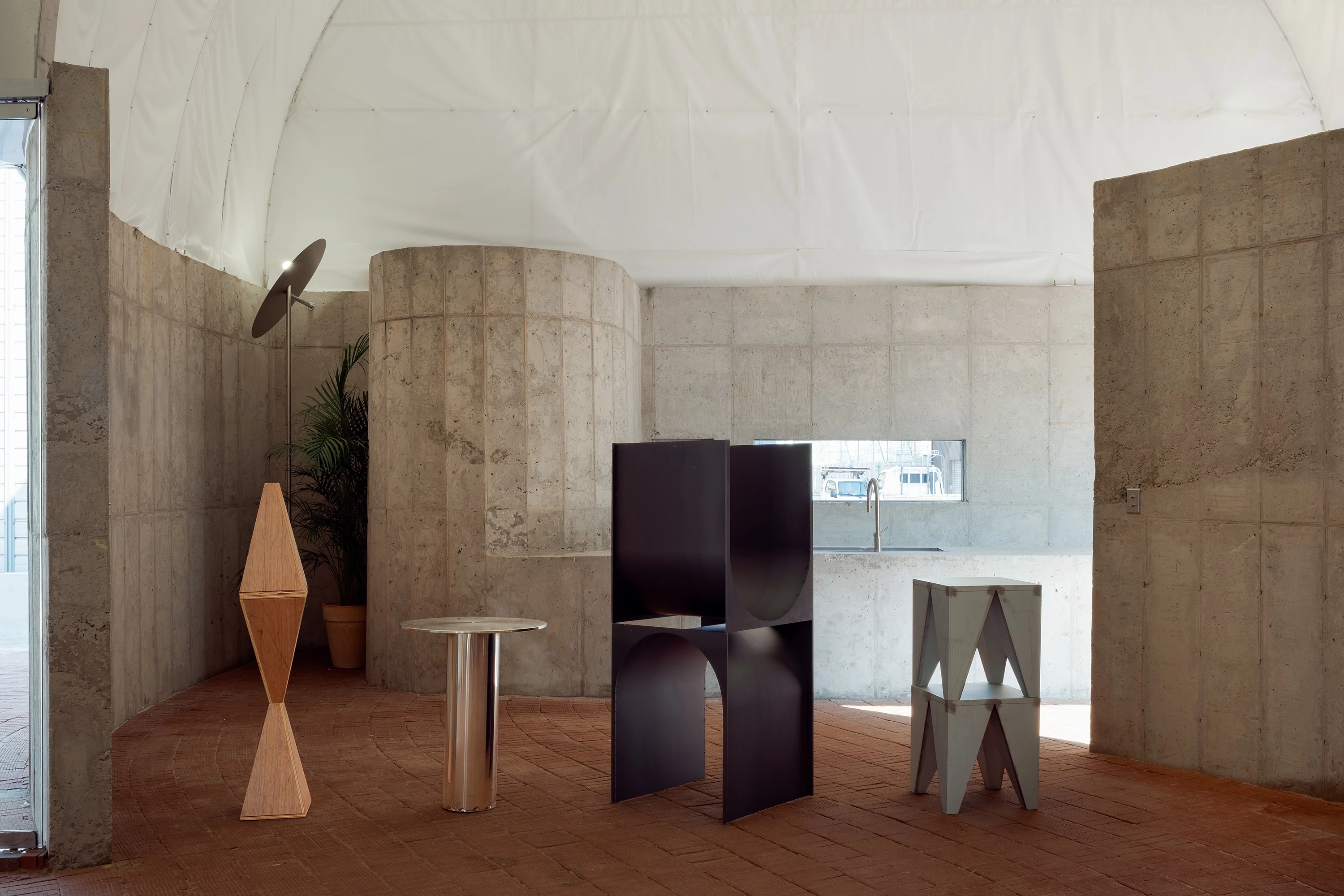
SukChulMok Studio designs huge block-shaped buildings for employee welfare spaces of baby products companies. The building with PTFE tents on the concrete walls maintains the unique flexibility of the tent and exhibits geometric shapes in exquisite combination with concrete. The space is used for relaxation and filming purposes.
SukChulMok為嬰兒用品公司的員工空間設計了一座巨大的彎曲塊狀空間Curving Block,用於員工休閒和商品拍攝,在混凝土牆壁上安裝聚四氟乙烯帳篷,除了保持了帳篷獨特的靈活性,也在與混凝土的精妙結合中展現出幾何輪廓。
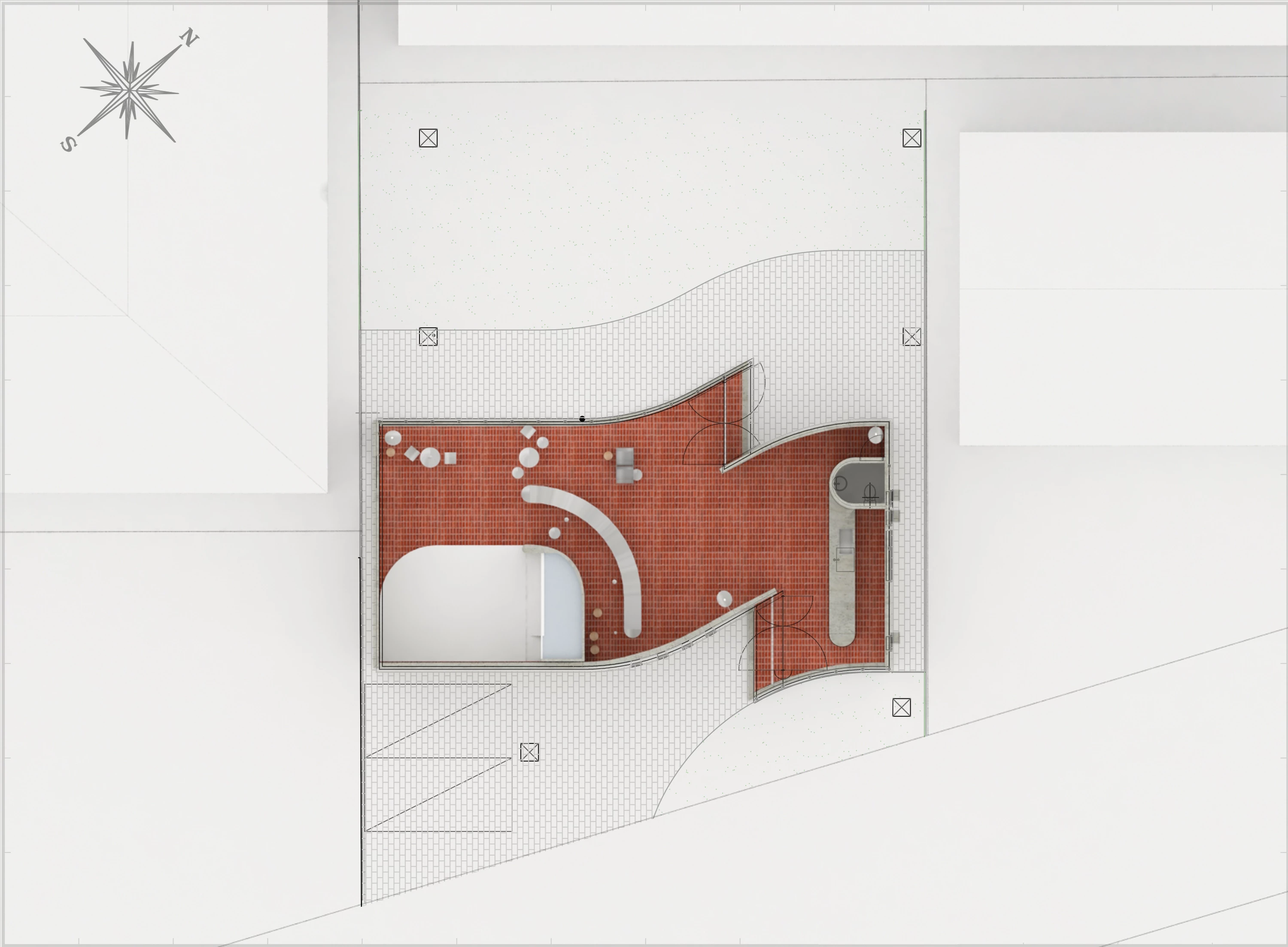
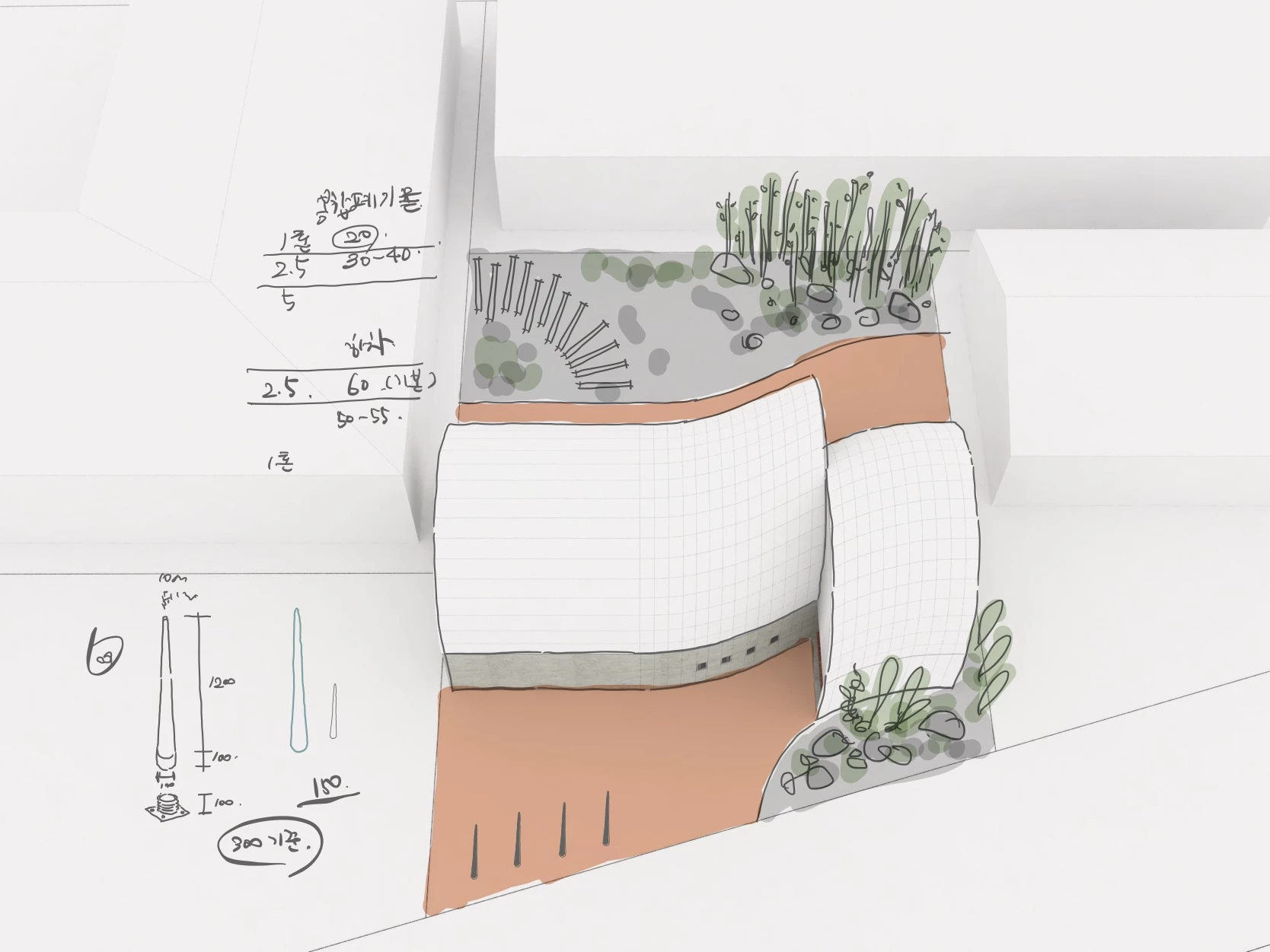
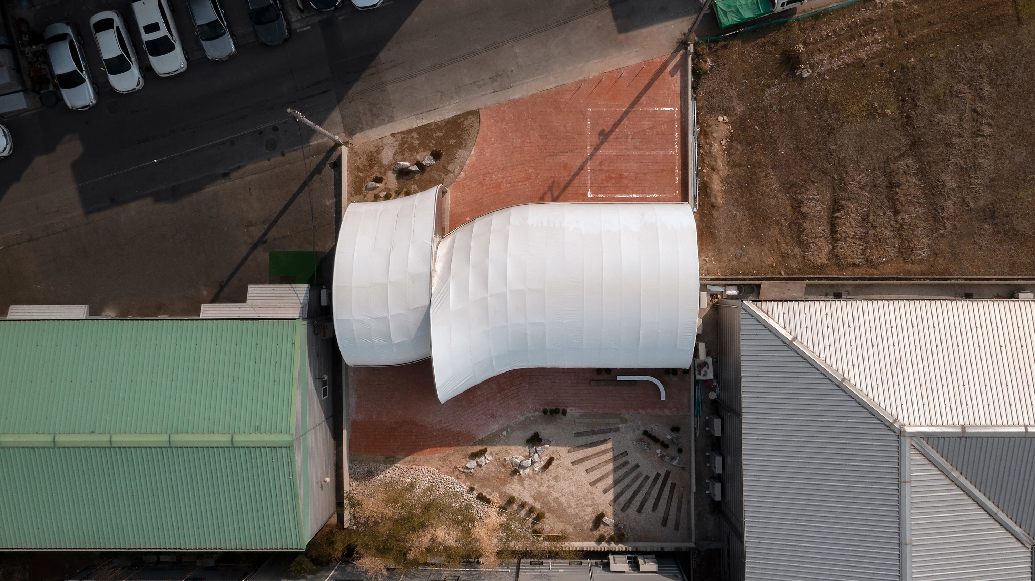
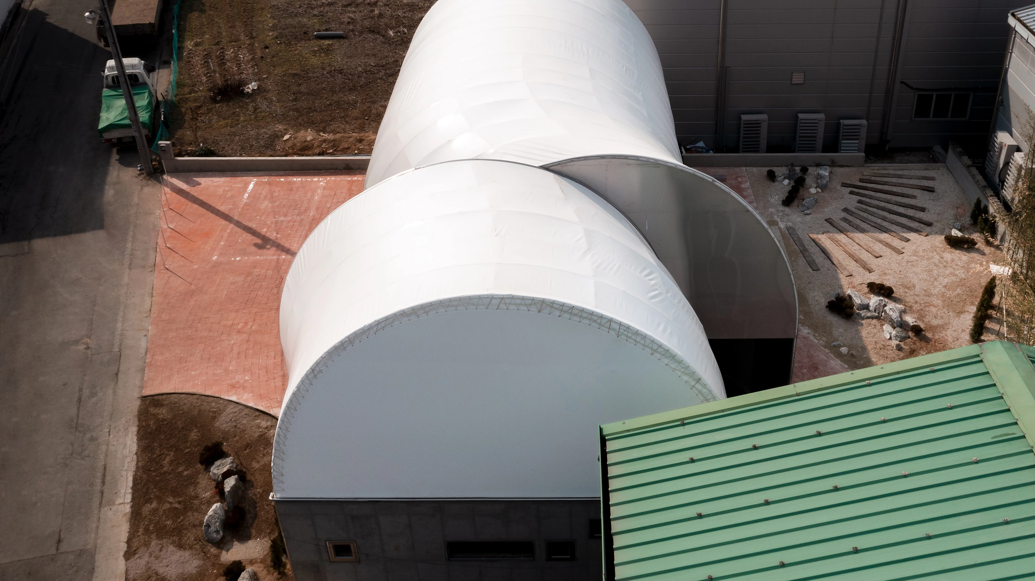
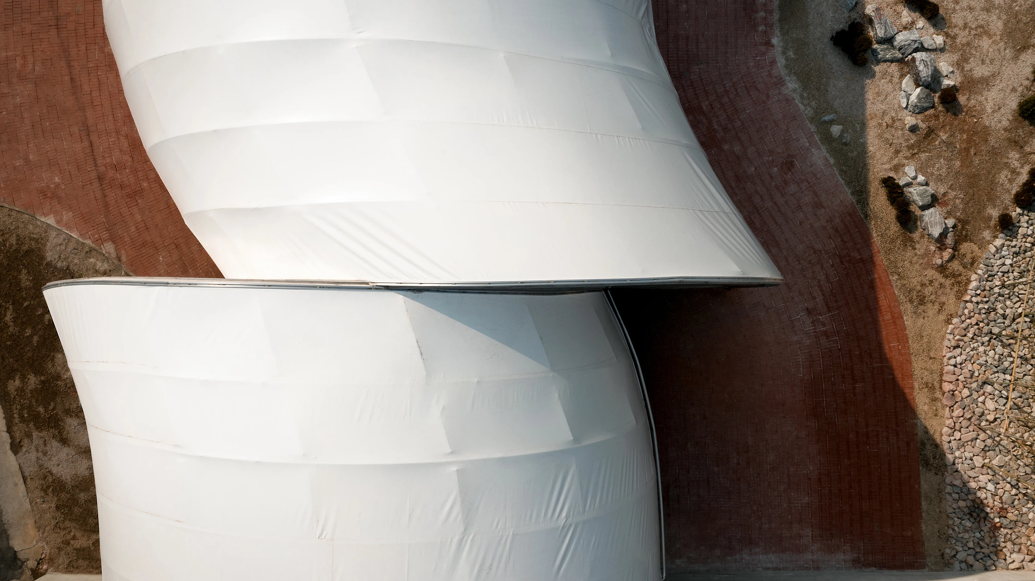
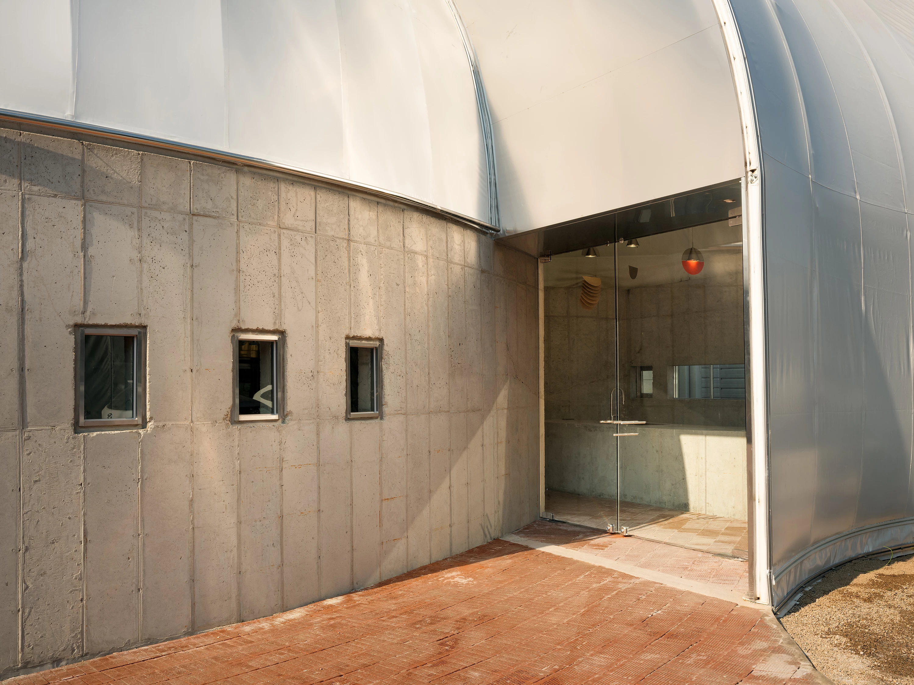
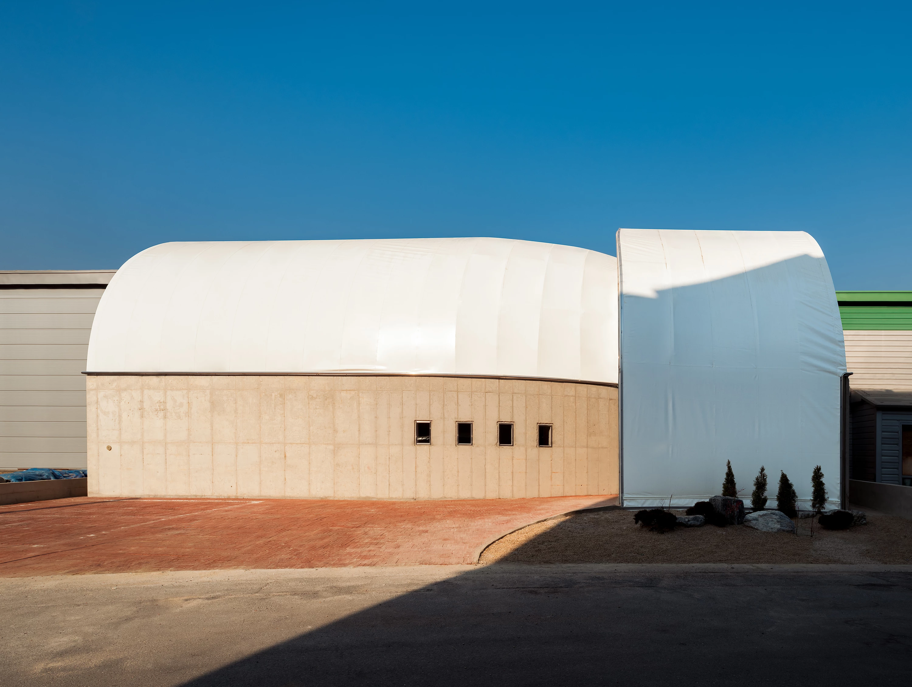
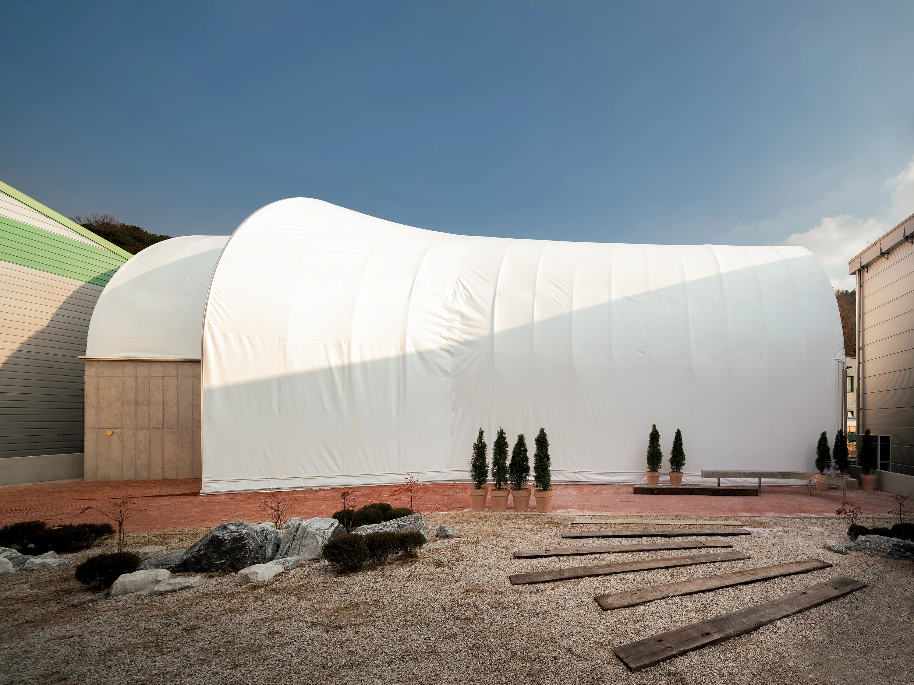
Anyeong-dong, Daejeon, is an industrial complex with developed logistics and distribution industries adjacent to Interchange (IC). In this place, where there are many factory buildings of companies that handle various items such as food and cosmetics, client ask for space design that allows employees to take pictures of products developed by the headquarters or to relax and creative activities.
The site, which used to be an empty space between the buildings used by the existing headquarters, consists of a private outdoor garden obtained by placing the building forward on the side of the road, a high ceiling hall inside the space, Cyclorama wall used as a product shooting studio.
大田安營洞是工業綜合體區域,毗鄰 Interchange (IC),物流和分銷業。因此匯集許多公司廠房,因此業主要求此案須為員工提供一處能為總部產品拍照的場域,或進行休閒和創意活動的空間。該地原是總部大樓之間的空地,然而透過將大樓前移,形成了一個私密的室外花園,空間內有一個挑高的大廳,天幕圍牆被用作產品的拍攝室。

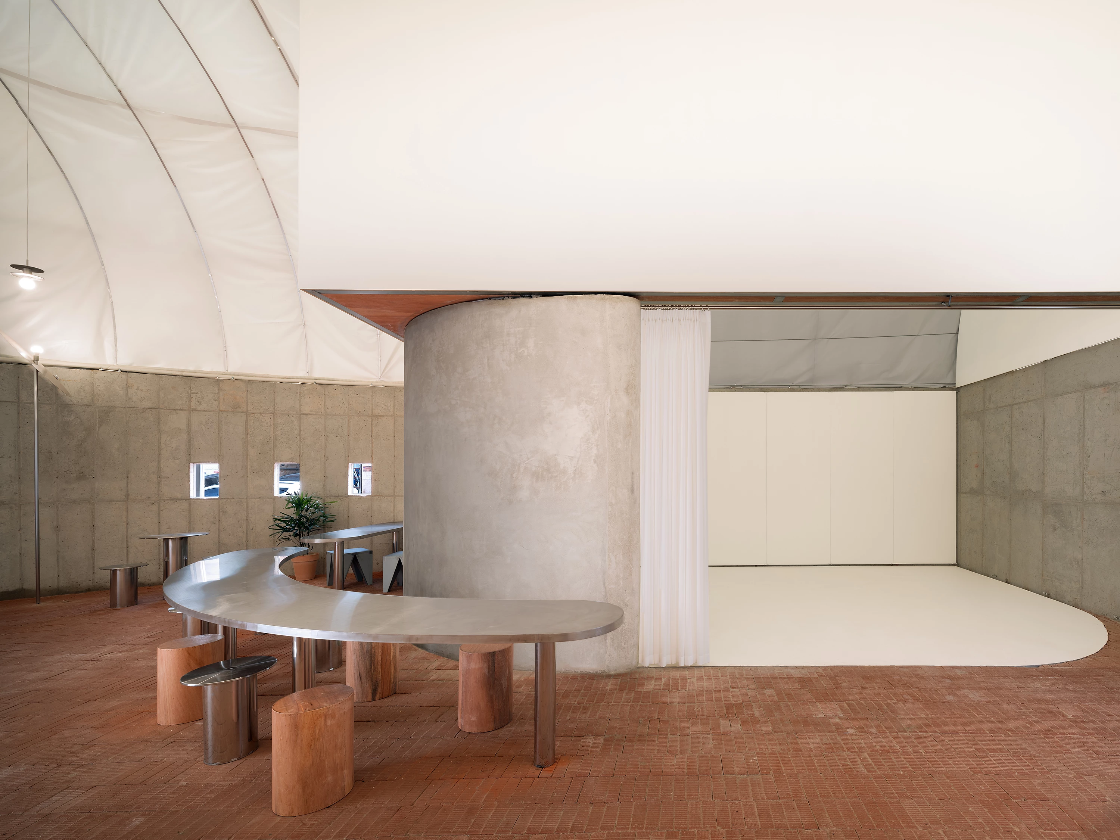
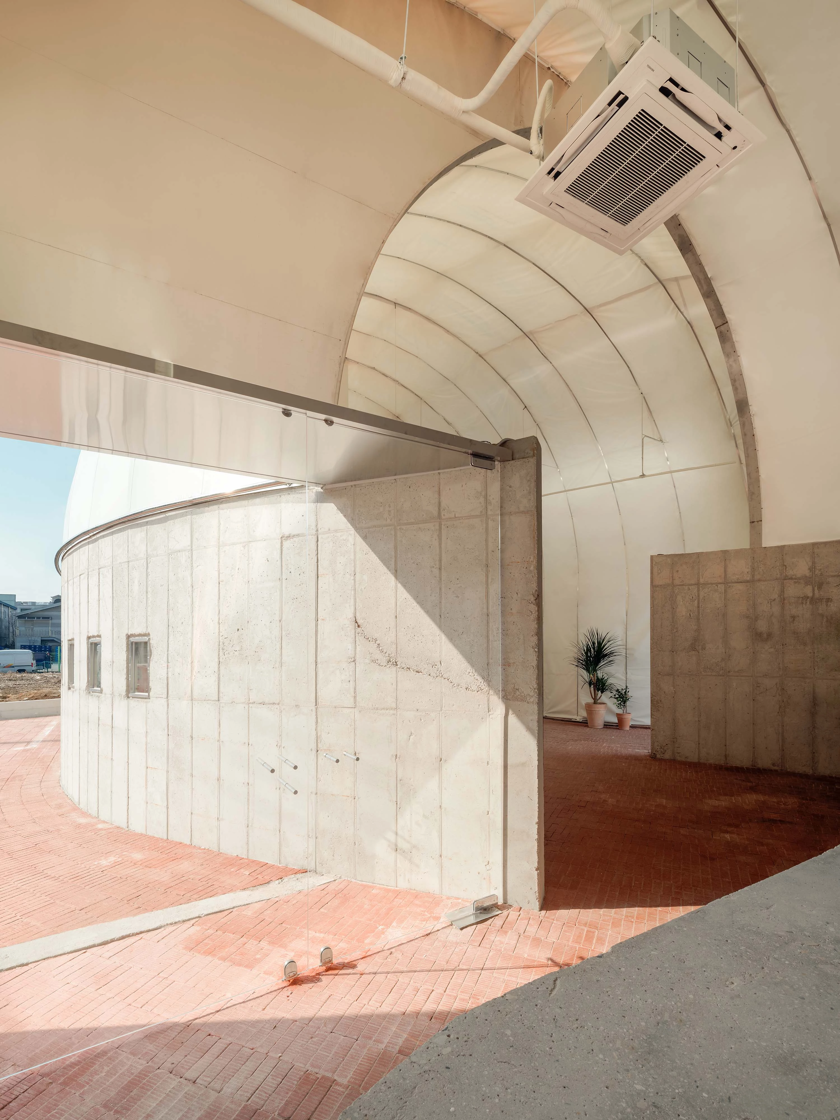
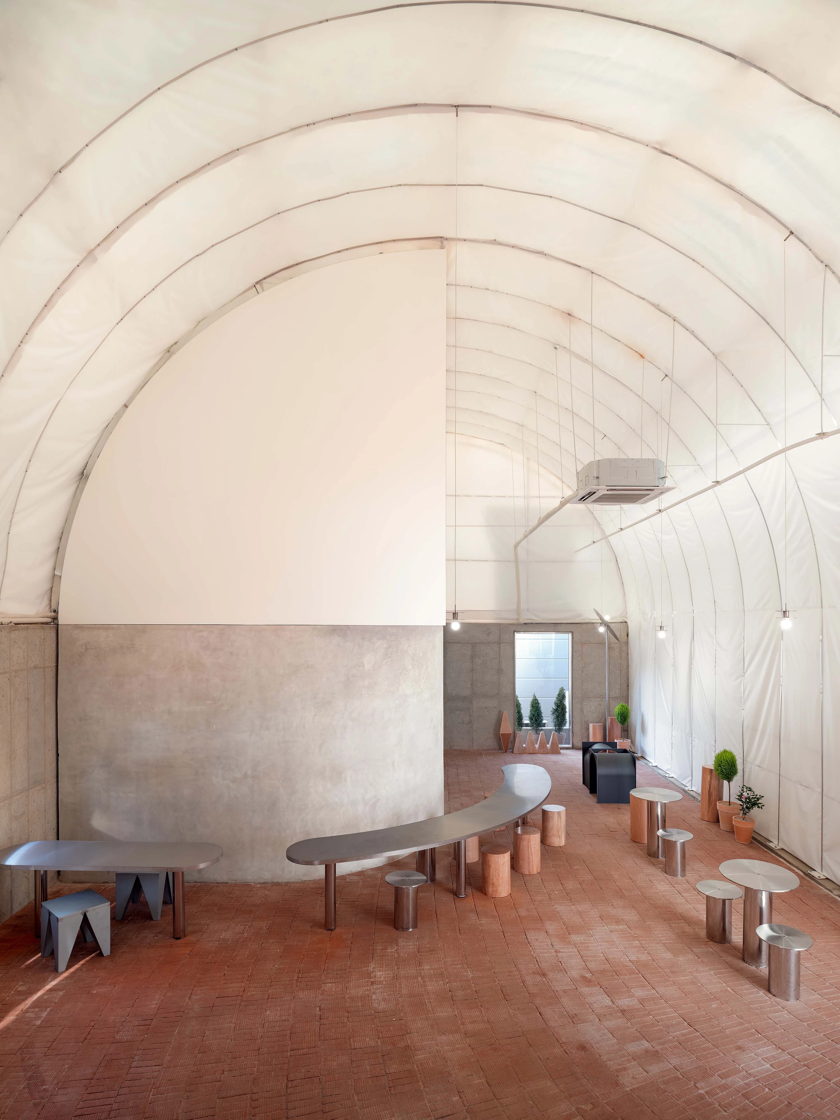
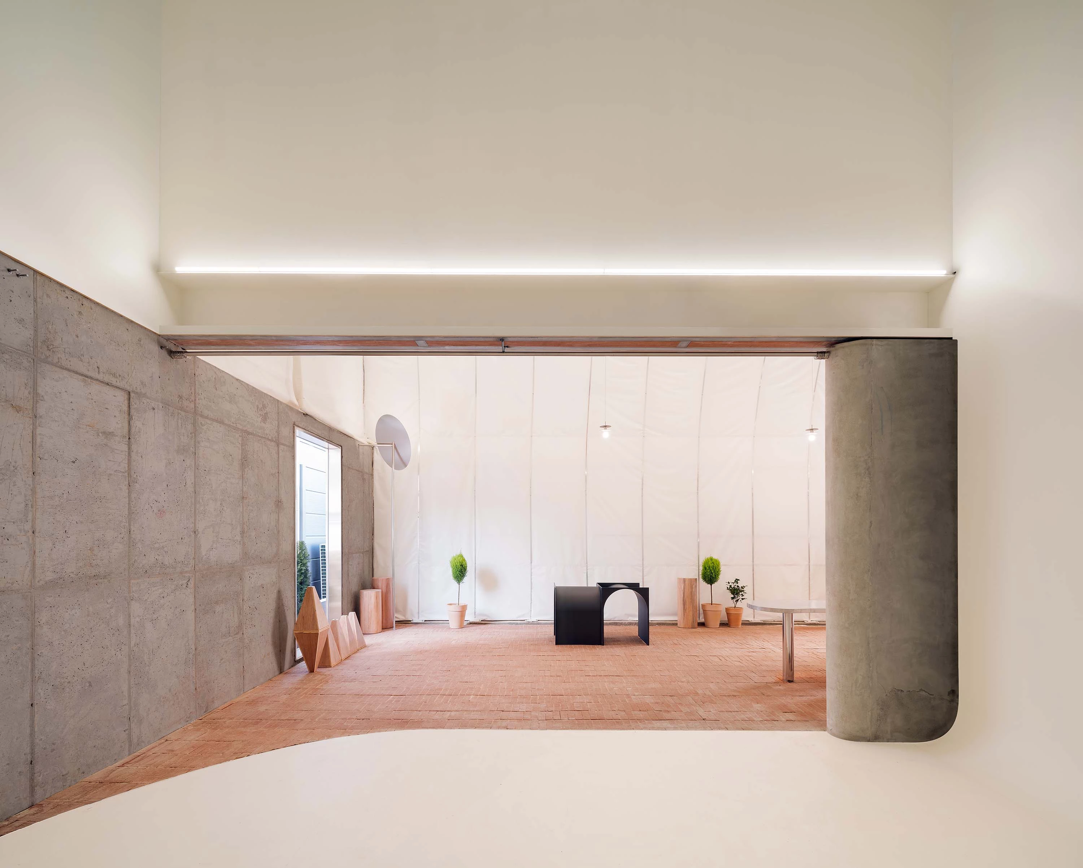
The building is characterized by the movement of connecting inside and outside through a circulation created by two entrances formed between the slightly warped gaps in the semicircular mass.
The building, which originated from an early concept of toy blocks, was limited to four materials: red bricks, concrete, tents, and steel to maintain the purity of the shape, and tried to stick to its refined image by hiding functional elements. In addition, a space containing the same values, such as a 3m high reference point where the material is separated and a half-dividing gesture, provides a two-dimensional optical illusion in a particular view. SukChulMok say "An optical illusion effect occurs if you deviate from general spatial perception or perspective"
The PTFE tent and concrete material show a unique combination of textures. The two materials that are exquisitely connected create a perfect mass and show a harmony of different textures. Furniture made of various iron textures is placed everywhere on red bricks on the floor, enriching the image of the physical properties in the space.
該建築特徵是透過半圓形塊體中,略微扭曲的間隙形成兩個入口,創造出連結內外的循環動線。由於靈感源自於早期的玩具積木,因此為保持外觀的純粹,團隊選擇只使用四種主要材質:紅磚、混凝土、帳篷和鋼材建置,並試圖透過隱藏的功能性元素來傳達設計的精細。 此外,更運用另一相同量體,以一個3 公尺高的參考點為基準,呈現彷彿半分割的視錯覺,「只要偏離了一般的空間感知或視角,便可產生錯視的效果。」SukChulMok 說道。
聚四氟乙烯(PTFE 塑料)帳篷和混凝土的搭配造就出獨特的質感組合。兩種材質巧妙地融合為一體,展現出非同質的和諧。地板的紅磚則擺放著各種鐵質紋理的家具,豐富空間的物理性質形象。

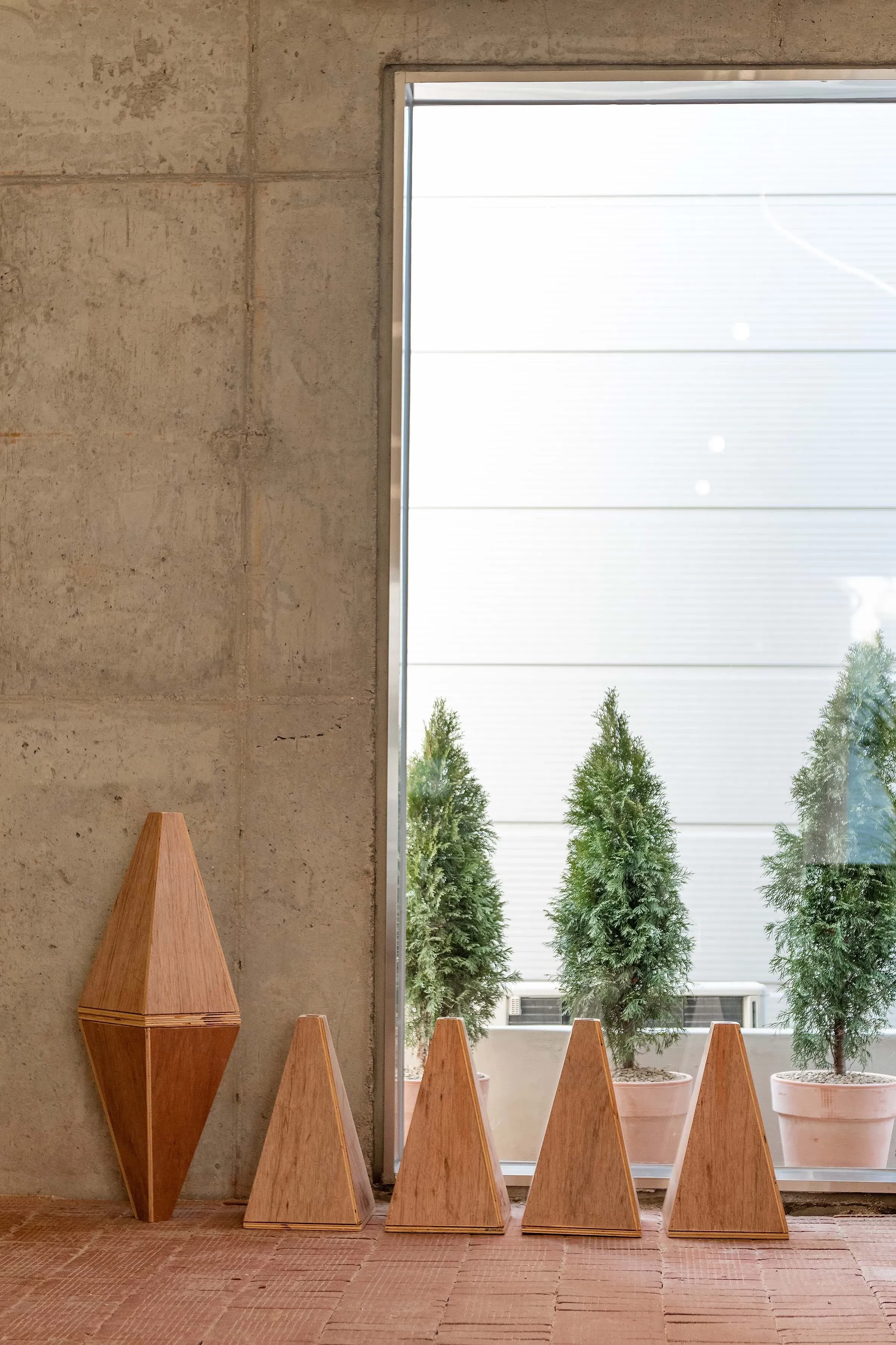
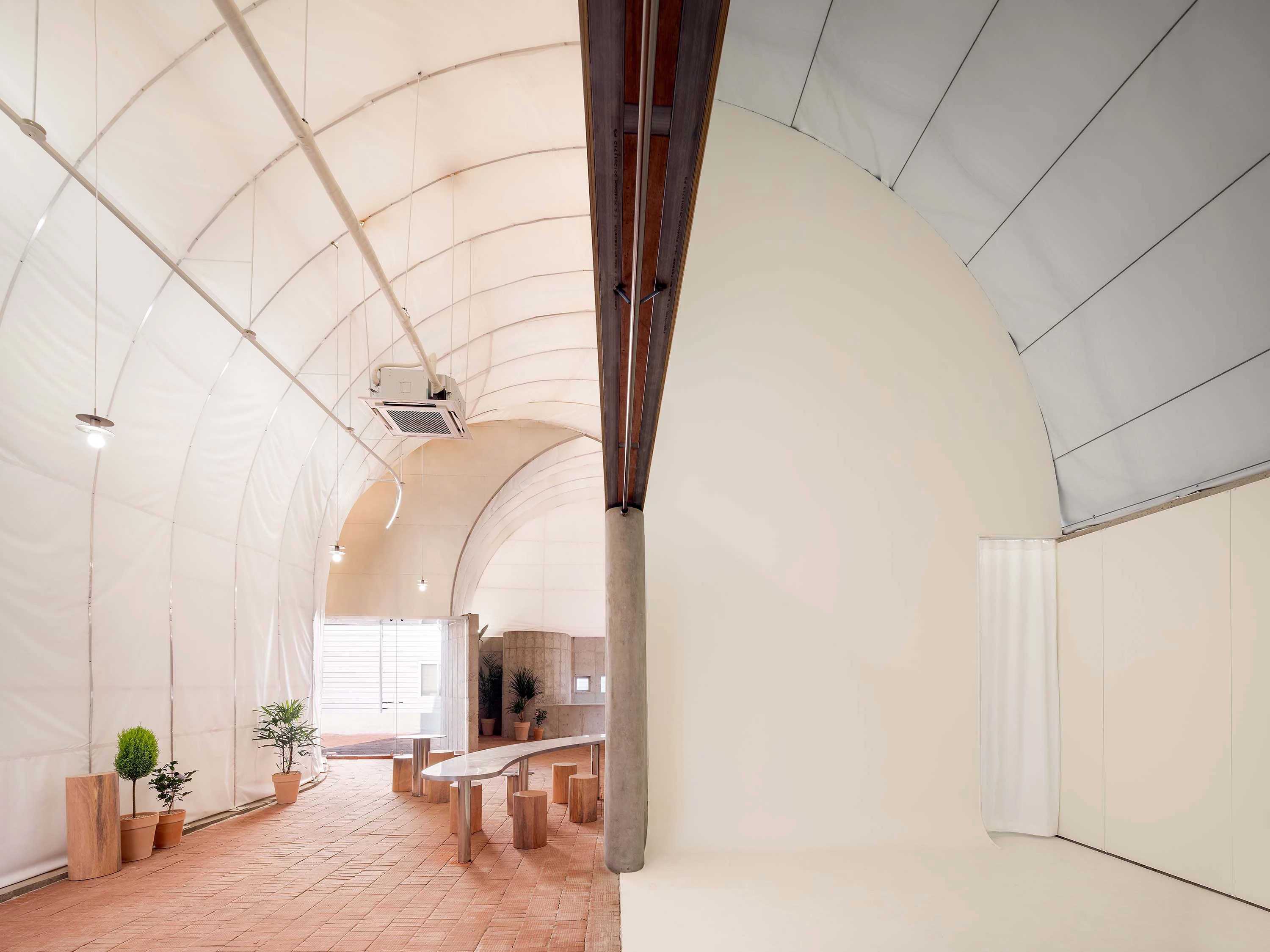
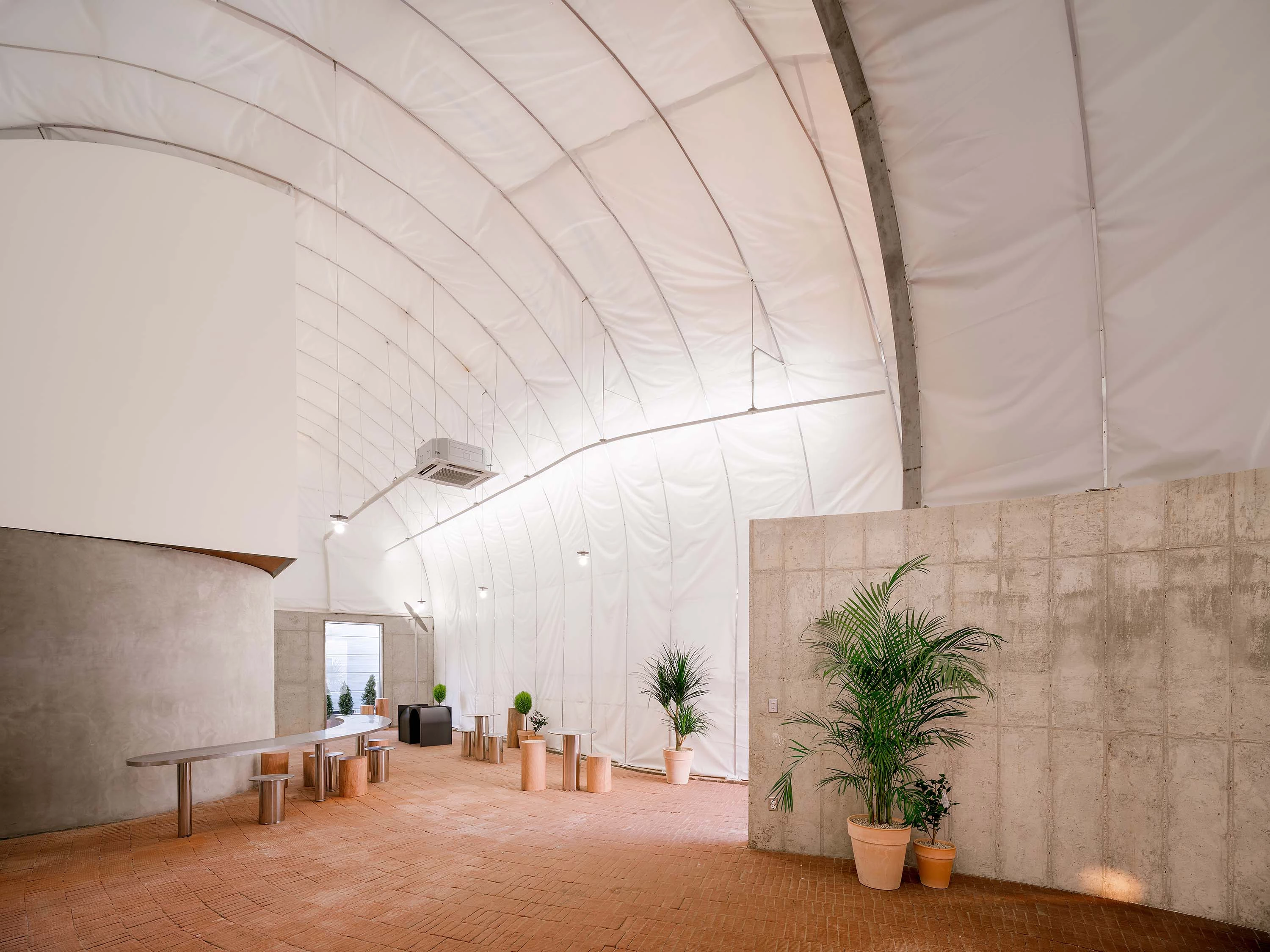

The SukChulMok Studio proposes geometric objects and furniture made from building materials left over from the construction process or modeled after the space.
Furniture piled up or placed casually conveys not only a functional role but also an awareness of objet. It shows the continuity of the same value in the refined figure and the optical illusion in the unconscious
Furniture of various shapes and characteristics is made according to the gestures of space, or inspired by the layered appearance of building materials or the construction process.
SukChulMok 工作室利用施工過程中所遺留下來的建築材料或模型製作了幾何的配件和家具設計。以堆疊或隨意放置的方式傳達不只物件的功能性,更啟發傳達人對於物體的意識。它表現出精緻幾何的同值連續性,以及其無意識中所展現的視錯覺趣味。這樣的家具設計是根據空間的姿態而發想製作的,抑或是受到建築材料的分層外觀或施工過程的啟發。

