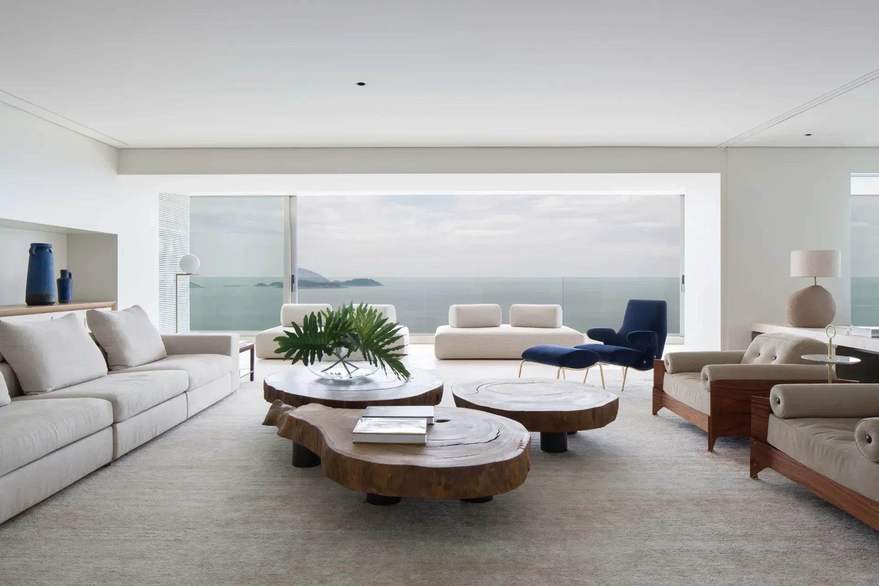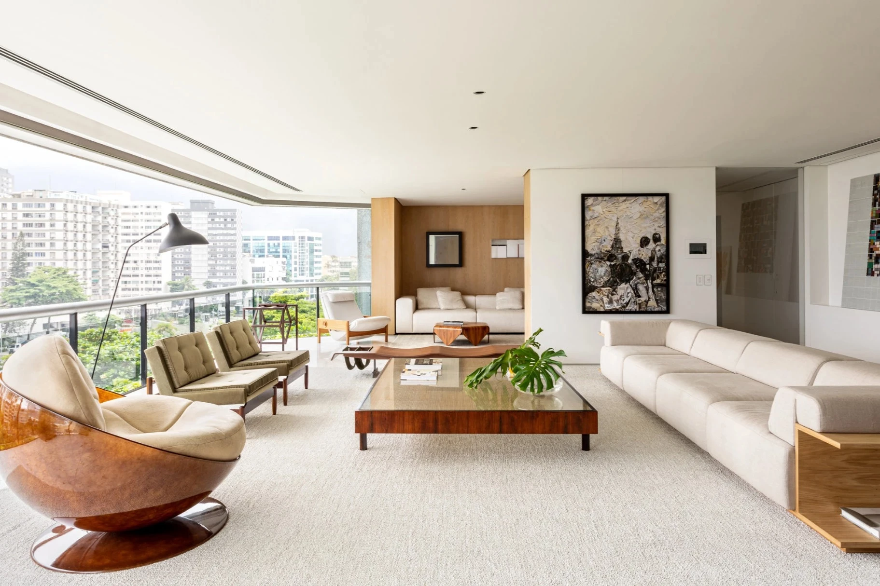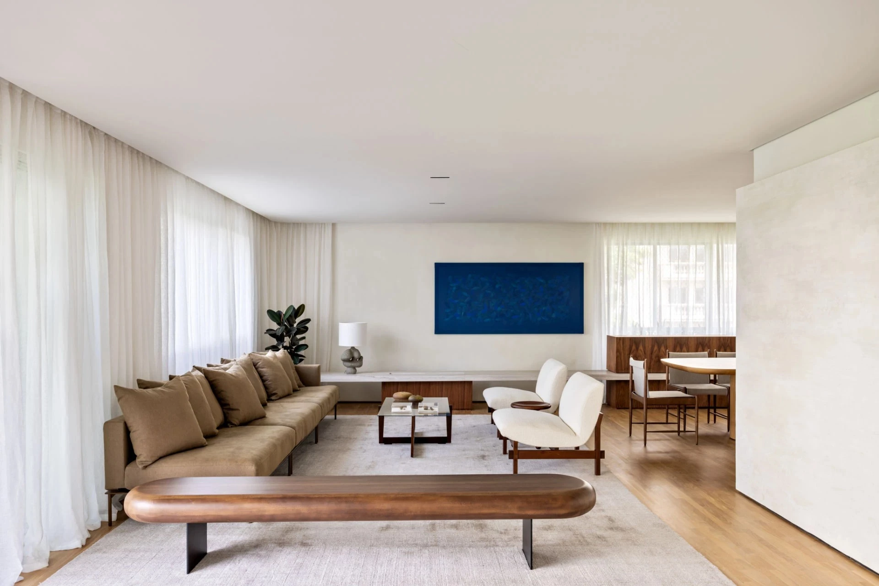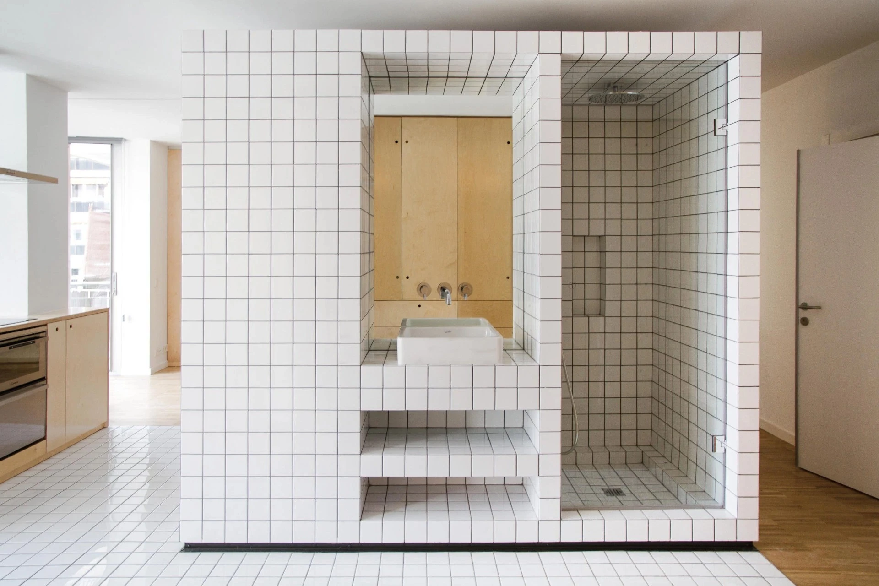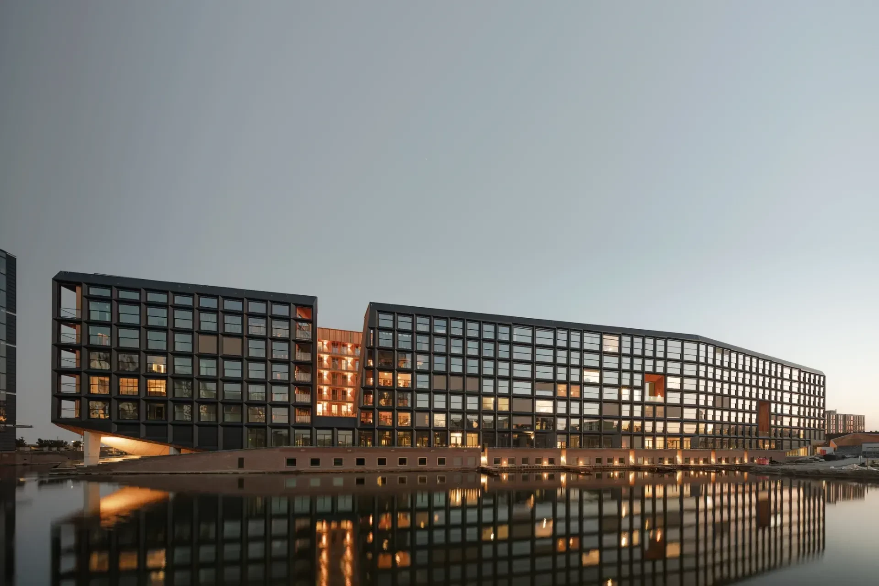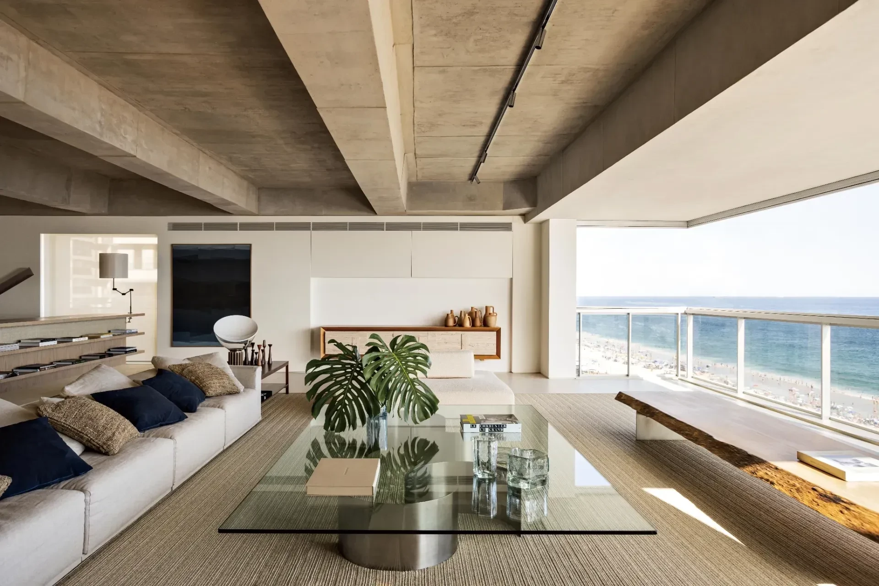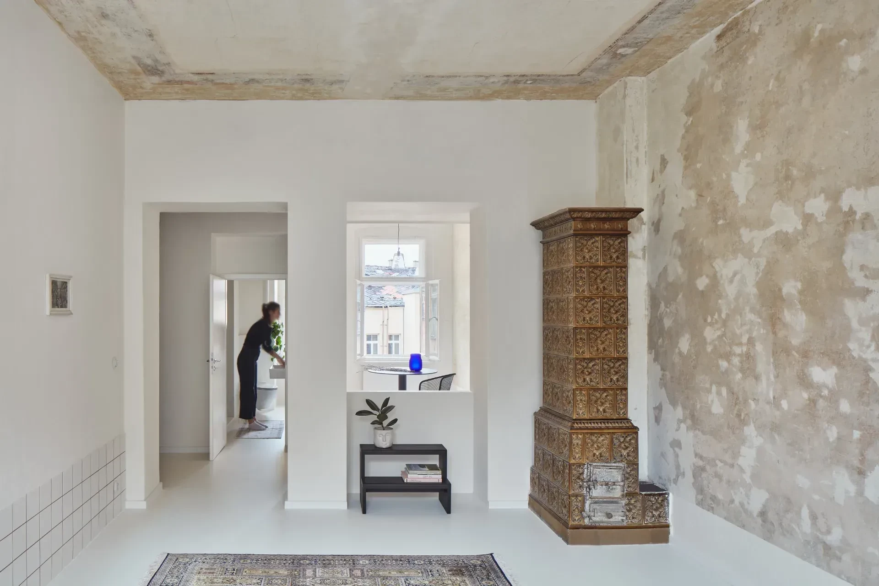俄羅斯莫斯科 半拱型公寓
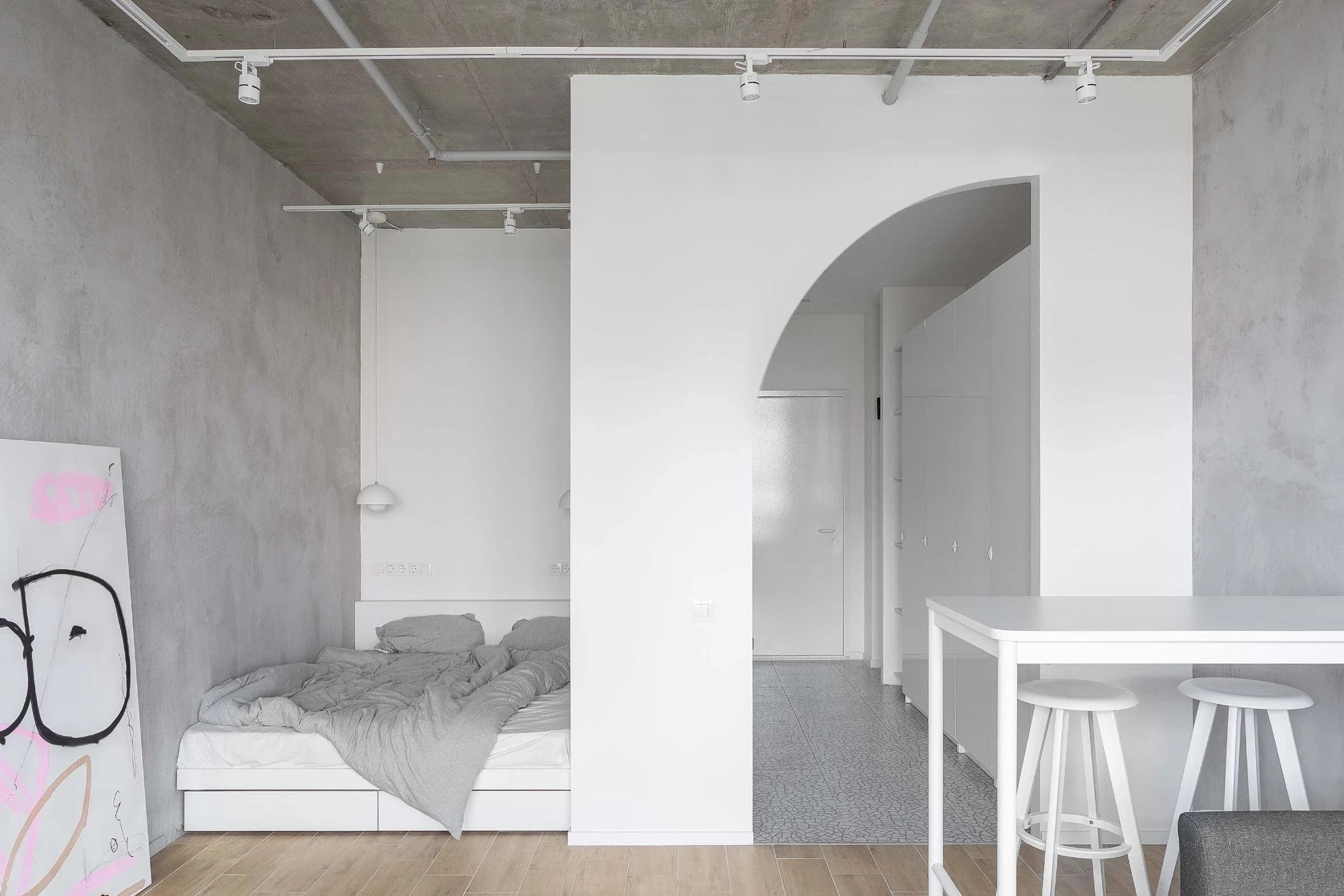

Small apartment 33 square meters in Moscow is done for rent. It is located at the center of dynamic city and is perfect for a young professional without family. The idea was to create a multifunctional apartment and keep the feeling of space. So SHKAF interior architects designed this tiny space architecturally: architects divided it into two big volumes. White one, which includes entrance zone, kitchen and space for bed. Second volume is done in concrete, it is more expressive and emotional. The main element is half arc, which gives a sense of dynamic and movement in space. It is a kind of path from one volume to another. It is a part of big white volume, which gives a sense of freshness and air, second concrete part is a little bit more active. The main task was to create good zoning and fit in quite a small and narrow space different functions: kitchen, living room and space for bed. Entrance zone, kitchen and bathroom are done in white, terrazzo tiles and a little bit of wood. At the entrance, there is a mirror and lots of storage, which is very important. On the right there is a laconic white kitchen with wooden countertop. Also SHKAF interior architects wanted to locate kitchen not at the living room, to hide it from the main zone. SHKAF interior architects didn't want to use a lot of decoration and textile. The inner architecture speaks for itself. This apartment is a wonderful background for art and paintings. That's why SHKAF interior architects put abstract painting by Dmitry Raspopov and sculpture by Anastasia Prahova.
本案是莫斯科(Moscow)的 10 坪小公寓,目前施工完成後正準備出租,座落繁忙市中心,適合單身年輕上班族居住。整體設計理念是想打造出多功能公寓,同時保有室內空間感,因此,SHKAF 空間建築師事務所(SHKAF interior architects)設計出這種小而有效率的家,將其分成兩空間,一個是白色空間,包含了玄關、廚房、臥室,另一個則是水泥空間,充滿了情感表達。公寓最主要的元素為半拱門,給人活潑、活躍的空間感,亦作為兩個空間的通道,在白色空間中, 半拱門有種清新通風感,而在水泥空間中,卻是積極活躍感。設計這棟公寓的主要宗旨是要打造完善的區域劃分,讓這狹小的空間中,具有多種功能:廚房、客廳、臥室都能兼顧。玄關處設有鏡子和許多收納空間,收納空間對小公寓而言不可或缺。右手邊簡約潔白的廚房,檯面則是木紋表面。 SHKAF 空間建築師事務所將廚房與客廳分開,移置到主要空間。 SHKAF 空間建築師事務所不想運用過多裝飾或紡織軟件,留給室內空間自由發揮。但是這棟小公寓很適合擺設藝術品和畫作,很能襯托藝術品的獨特風格,這也是為什麼 SHKAF 空間建築師事務所在公寓中陳列了俄國藝術家迪米特哀.拉斯波娃(Dmitry Raspopov)的抽象畫以及安娜塔西亞.普拉霍娃(Anastasia Prahova)的雕塑像。










Principal Architect:Anna Akhremenkova, Viktoria Korneeva
Character of Space:Apartment
Total Floor Area:33㎡
Principal Materials:Concrete.Terrazzo Tiles.Wood
Photos:Polina Poludkina
Interview:Rowena Liu
Text:SHKAF interior architects
Collator:IW Editorial Department
主要建築師:安娜.阿赫列緬科娃 維多利亞.科尼瓦
空間性質:公寓
空間面積:33 平方公尺
主要建材:混凝土.水磨石磁磚.木材
影像:寶琳娜.波魯金娜
採訪:劉湘怡
文字:SHKAF 空間建築師事務所
整理:IW編輯部



