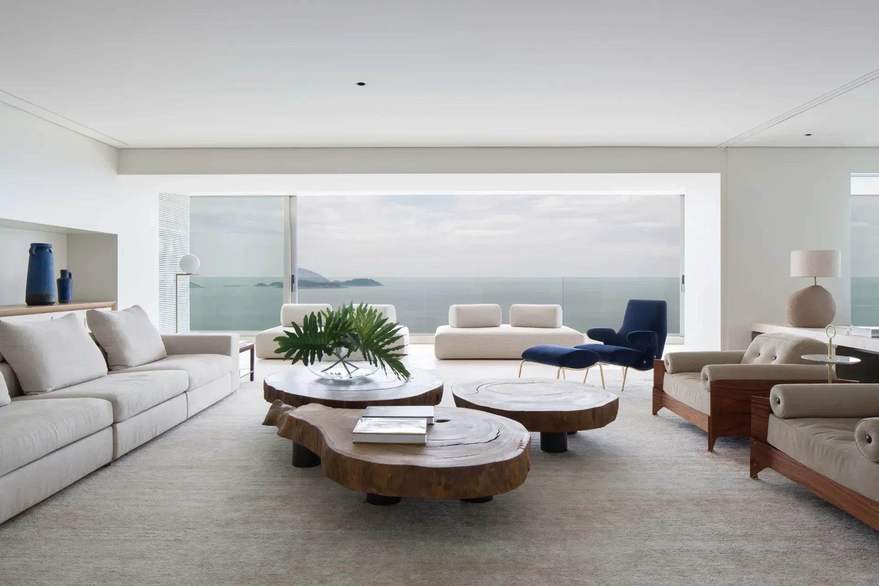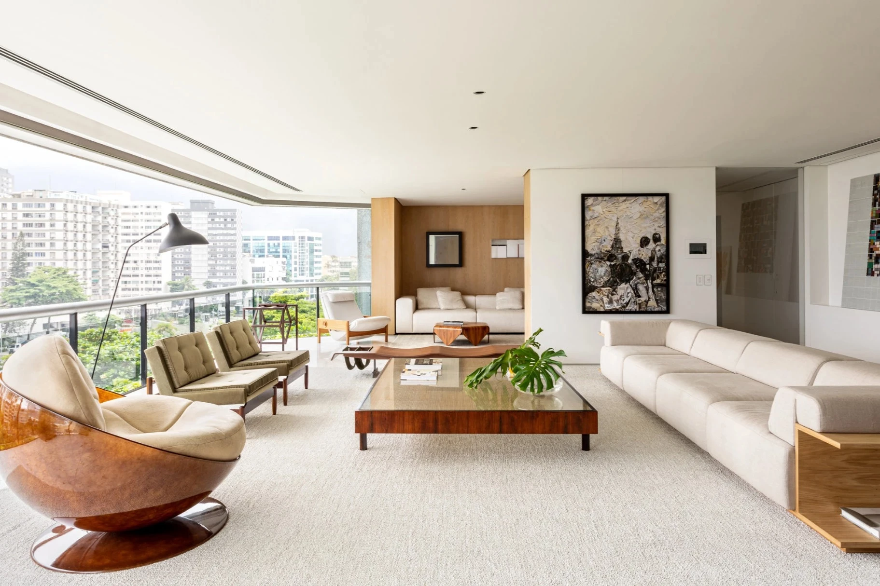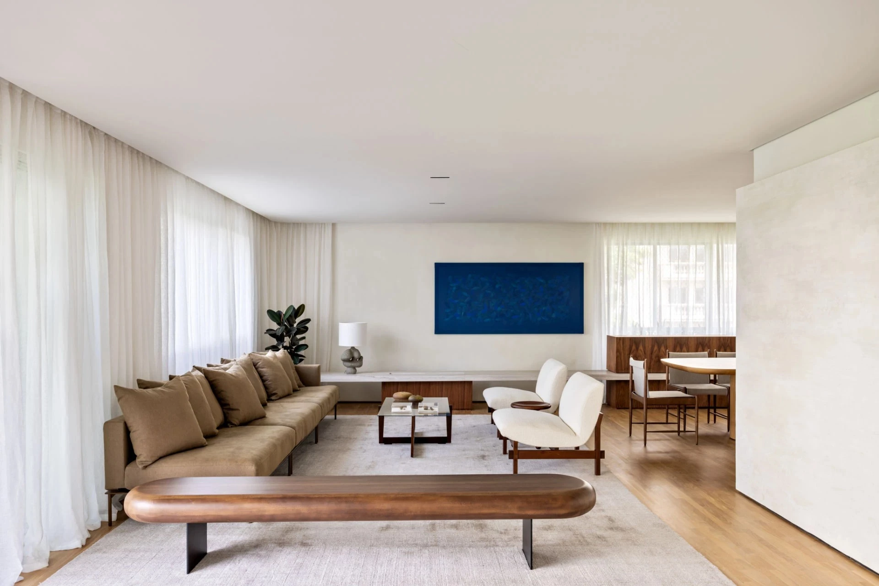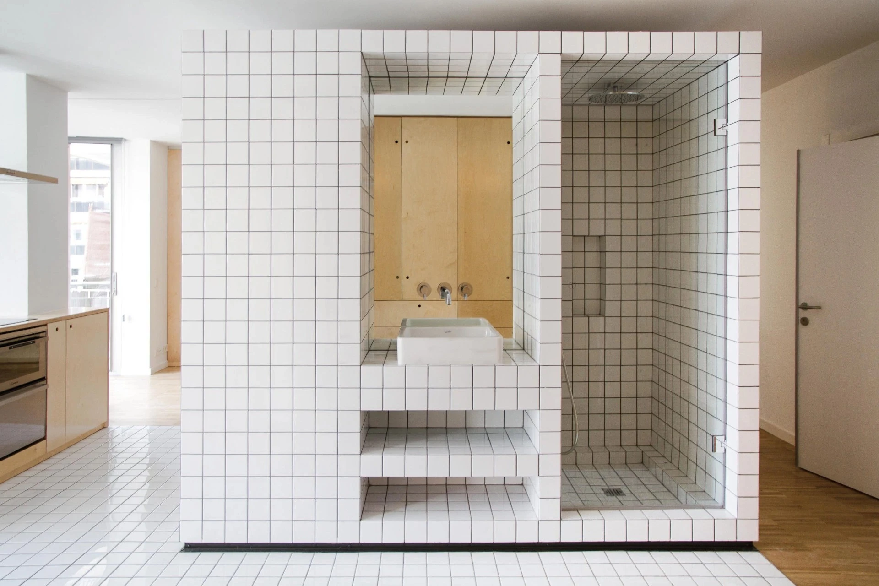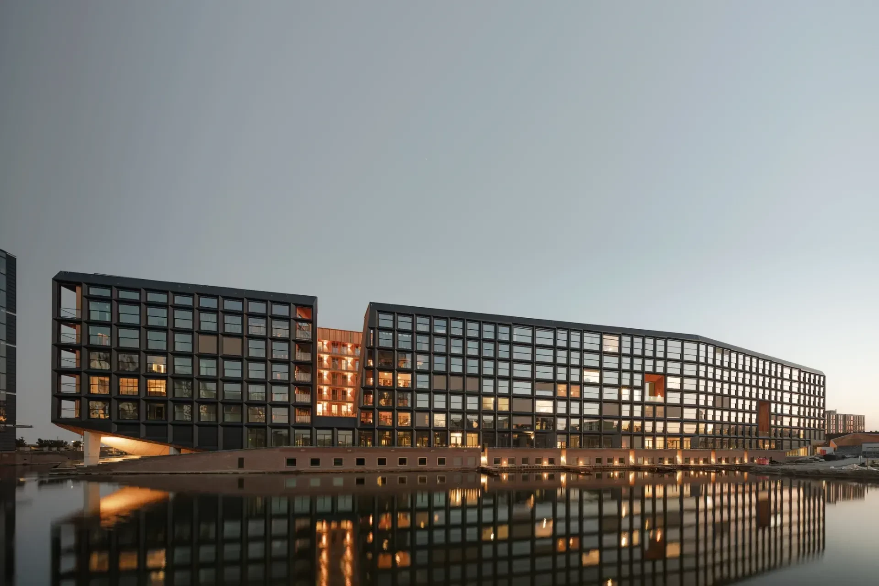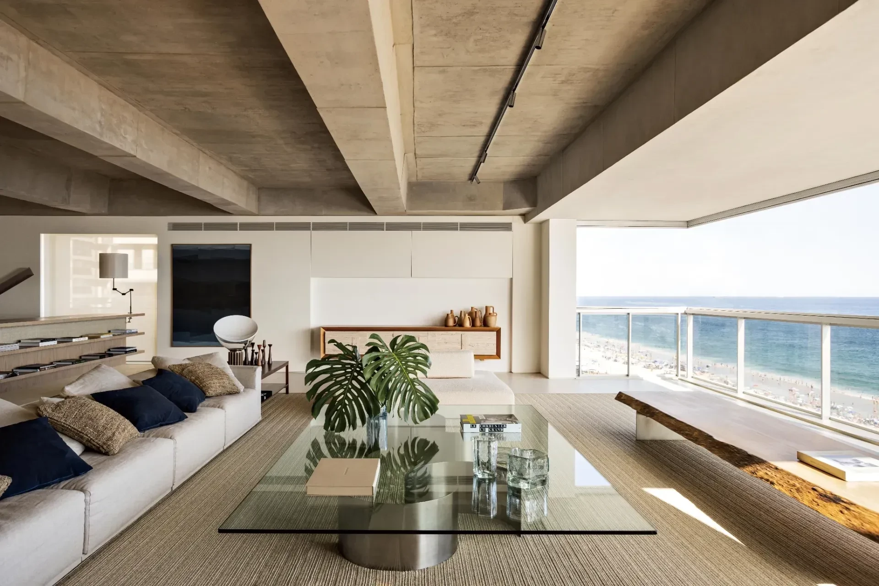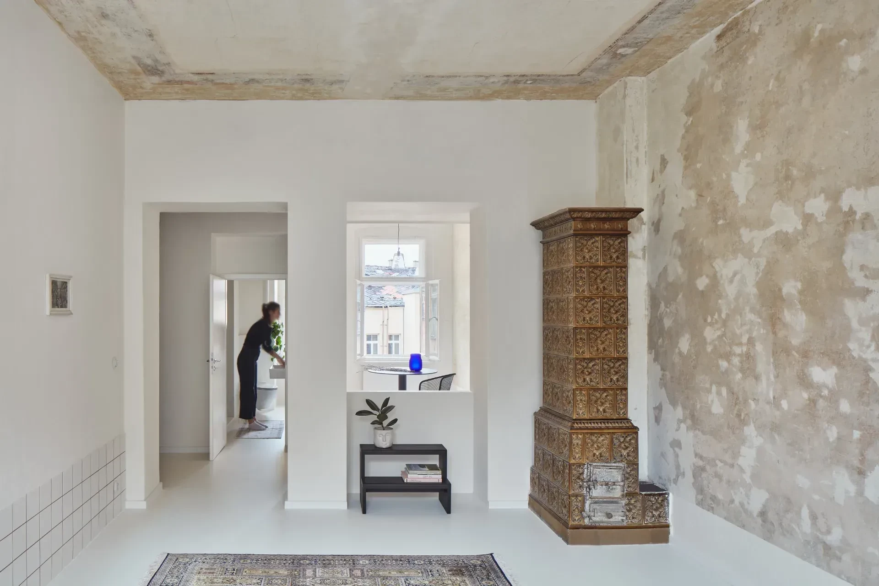立陶宛考那斯 G51公寓
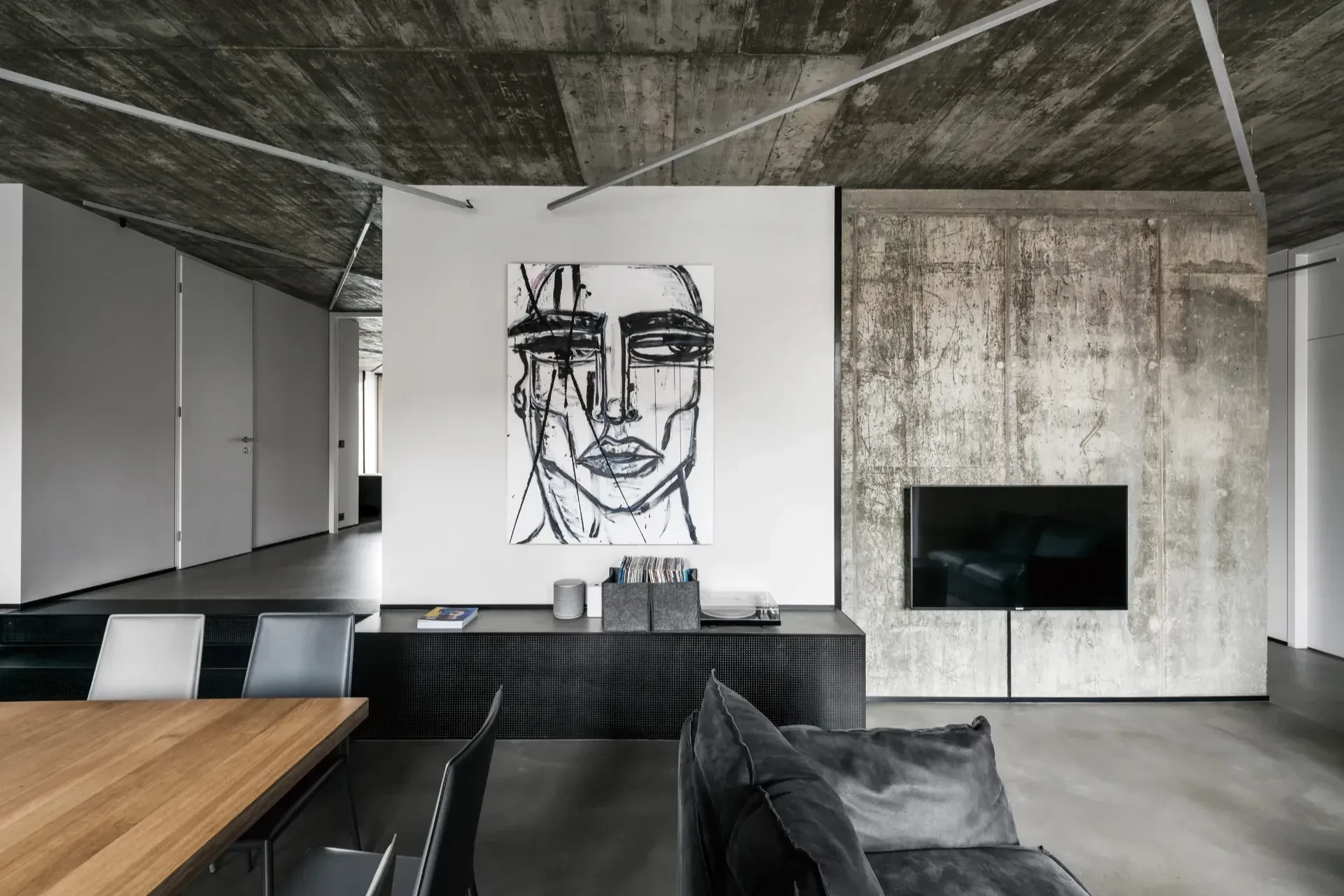
In a departure from the conventional practice, a 5-person family was moving from a suburban house to an old town apartment. The authors of the project were fascinated by the fresh approach of the clients who believe that home is inhabited by people, stories and experiences, and not by things. Thus, their key objective was to live in a 'minimalist' fashion – in terms of style as well as in terms of the amount of material things. The key task for the authors of the project was to design a fully functional plan and to preserve as well as to emphasize the existing advantages of the space where people are playing the central role. The structure of the plan is dominated by symmetry and neatness. The spaces surround the stairwell as if turning life in a circle. The 150-square-meter apartment has three children's rooms, one bedroom, one combined kitchen and living room, 2 bathrooms, and a closet. The central idea of the modern interior was to preserve purity and to leave as many of the existing engineering solutions as possible replacing and / or covering only the essential planes.
這個建築案與一般情形相反,是為因應一個五口之家從郊區搬到舊城區的公寓。建築案設計者非常欣賞業主特別的想法認為家要納居的是人、故事和經歷,而不是物品。因此,他們的主要目標是以「極簡主義」(minimalist)的方式生活,無論就風格還是物質的數量而言。建築師的主要任務是除了設計出一個生活功能齊全的計劃,同時保留和突顯這個空間的現有優勢以居住者為核心的價值。對稱與簡潔是這個建案的結構主軸。所有空間圍繞著樓梯間發展,彷彿生活從中延展開來。這間150平方公尺的公寓共有三間小孩房、一間臥室、一個開放式廚房和客廳結合的空間、兩間衛浴和一個壁櫥。採用現代化室內配置的核心概念是為了保持單純,並儘可能多地保留原有的機電工程,只在必要的地面處做替換和(或)覆蓋。



The apartment is dominated by subtle monochromatic colors and as much natural materials as possible, such as metal, wool, wood, and concrete. There is a lot of black color in the interior which creates an impression of depth, acts as a leveller, and absorbs certain details. It 'cuts' the grey space into different zones and forms spatial structure. The entire apartment has a unique lighting system adjusted to the room height. It creates a network and gives the space integrity. The living area features two pieces of art that are very different from each other in terms of style and stroke of the brush. One of them is a female portrait Her by Gia Ram, which in the architects' opinion converses with the rough and fluent concrete structures of the walls. The other !V Chromatic Aberrations by TadaoCern !V is very geometric and clear and communicates with the rigorous shapes and elements of the apartment space. This emphasizes the two sides of the interior !V the free, rough and expressive, and the structural, subtle,
公寓主要採用低調的單色系,盡可能使用如金屬、羊毛、木材和混凝土等天然建材。室內設計運用大量黑色系,既可營造出空間深度,也可發揮弭平差異,吞沒某些細部的作用。它將灰色空間「切割」(Cuts)成不同的區域,形塑出整體空間結構。整間公寓的照明系統極為獨特,是根據房間高度個別調整,因此形成出一個網絡,為空間賦予了完整性。起居空間擺設了兩件風格和筆觸截然不同的藝術品,其中一幅是吉雅.蘭(Gia Ram)的女性肖像,建築師認為,它可與混凝土牆面的粗糙和平坦形成對話;另一幅塔道.瑟恩(TadaoCern)的〈色變〉(Chromatic Aberrations)則是充滿幾何線條、風格確明的作品,可與公寓內剛硬的形狀和元素交流。這樣的安排凸顯出室內風格的兩個面向── 自由、粗獷而狂放,和結構性、低調、幾何性、極簡而迷人的風格。




Principal Architecht:Sigita Kundrotaite-Savicke
Structural Engineering:Citus
Character of Space:Apartment
Clients:Asta and Vaidas Ivanauskai
Occupation of the Clients:COO (chief operating officer).Engineer
Age Of The Clients:37-41 Years Old
Total Floor Area:150 m²
Principal Materials:Concrete.Metal
Location:Kaunas, Lithuania
Photos:Leonas Garbačiauskas
Interview:Rowena Liu
Text:Hito.lt studio
主要建築師:史蹟塔.康卓特.塞維克
結構工程:Citus
空間性質:公寓
業主:阿斯塔和瓦達斯.艾瓦諾斯卡
業主職業:首席營運長.工程師
業主年齡:37-41歲
空間面積:150平方公尺
主要建材:混凝土.金屬
座落位置:立陶宛考那斯
影像:萊昂那斯.考柏奇奧克斯
採訪:劉湘怡
文字:Hito.lt studio










