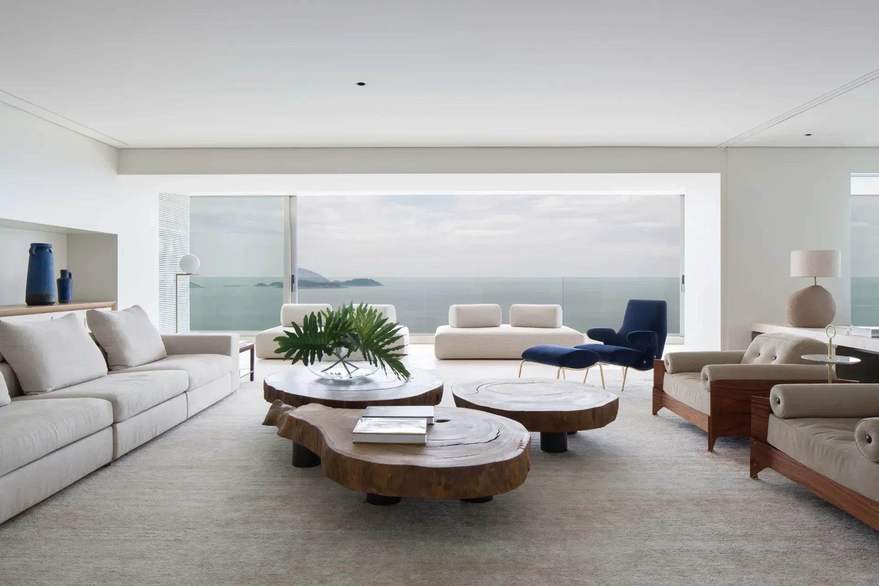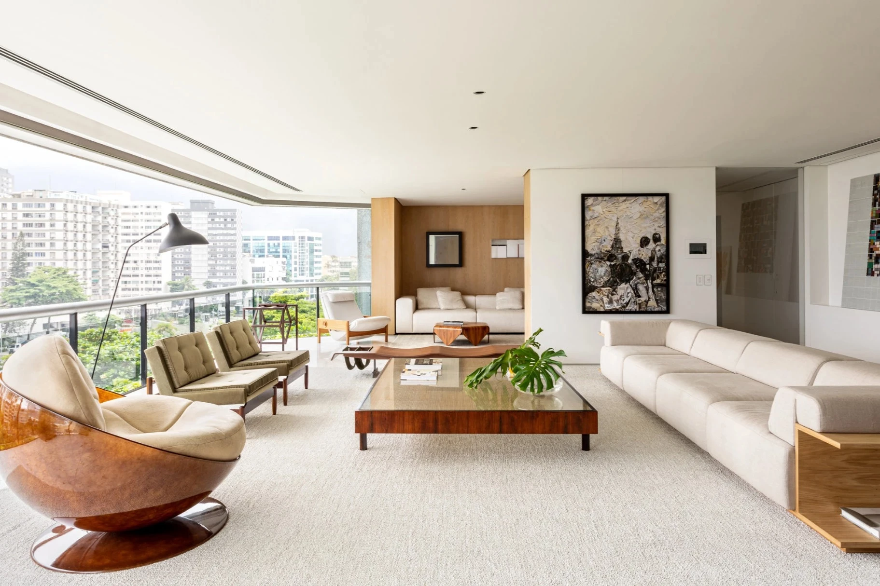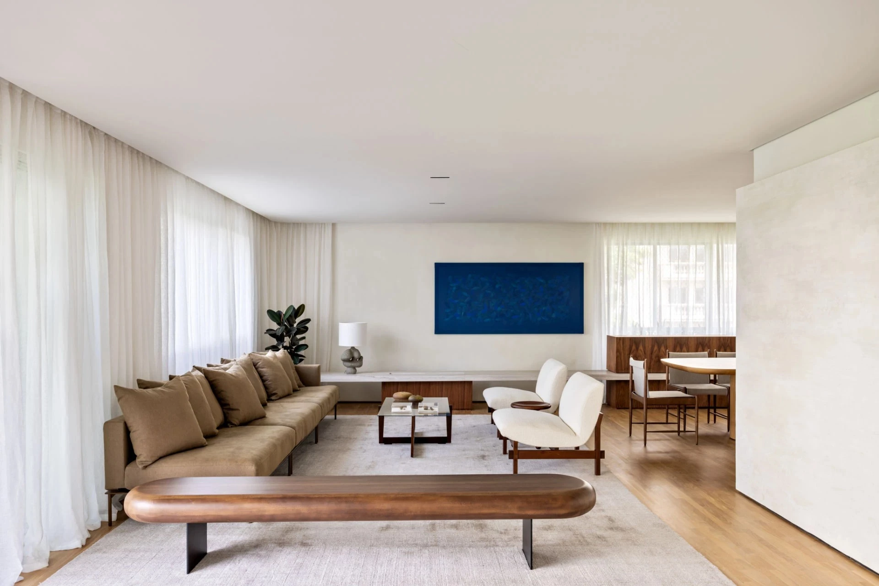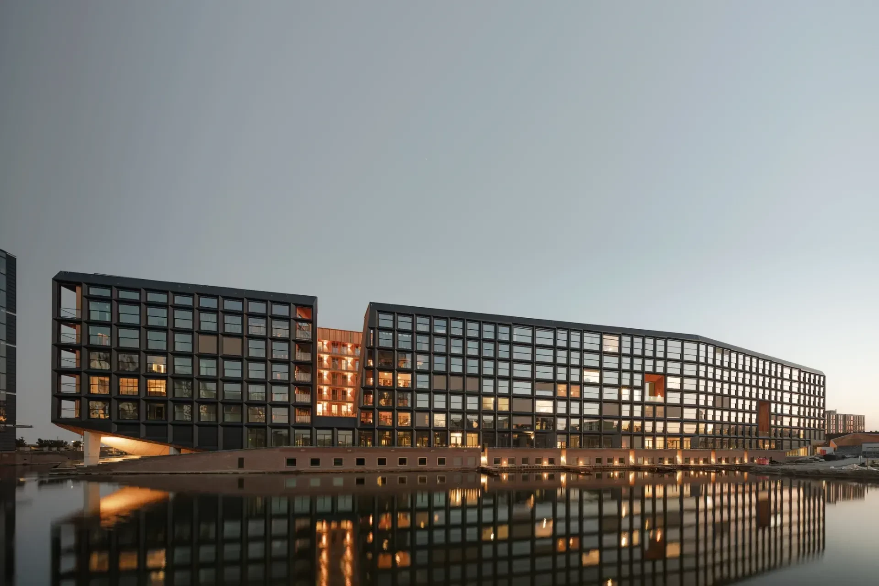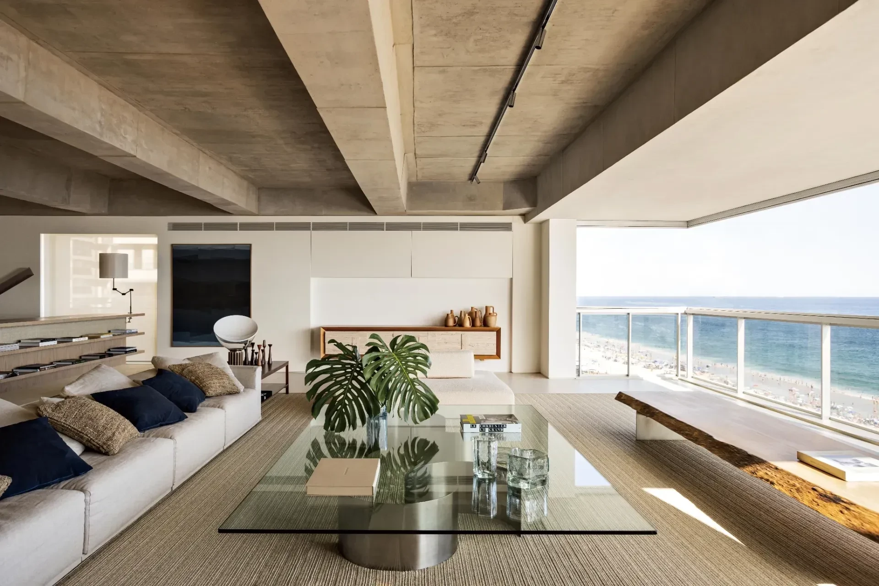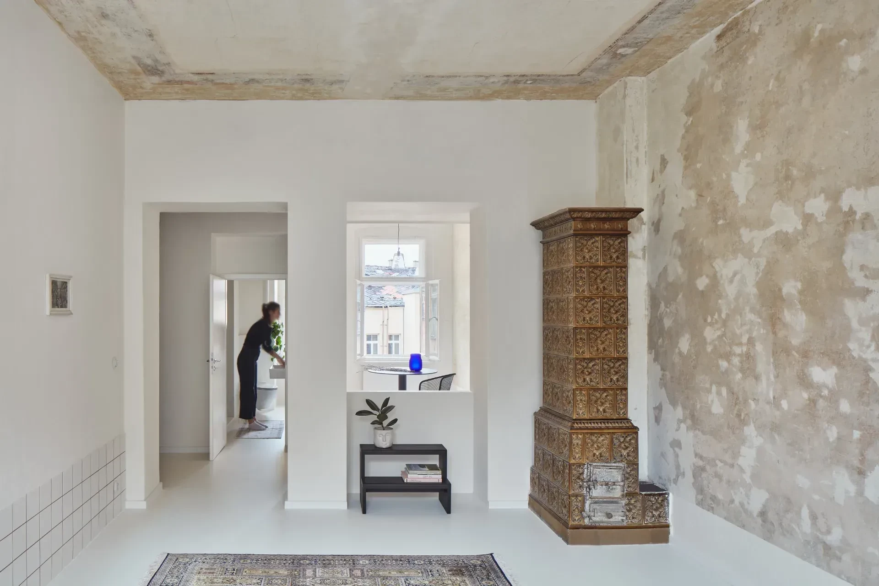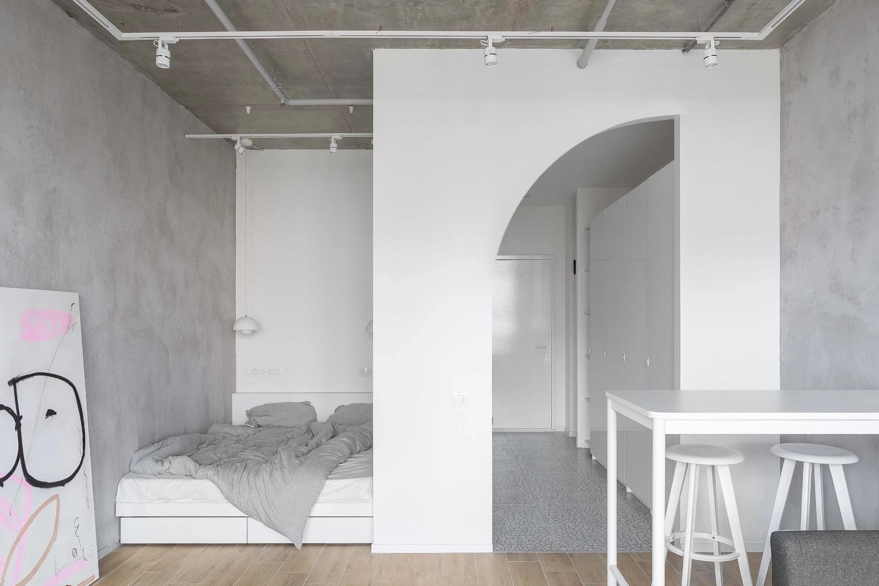西班牙馬德里 JM55公寓
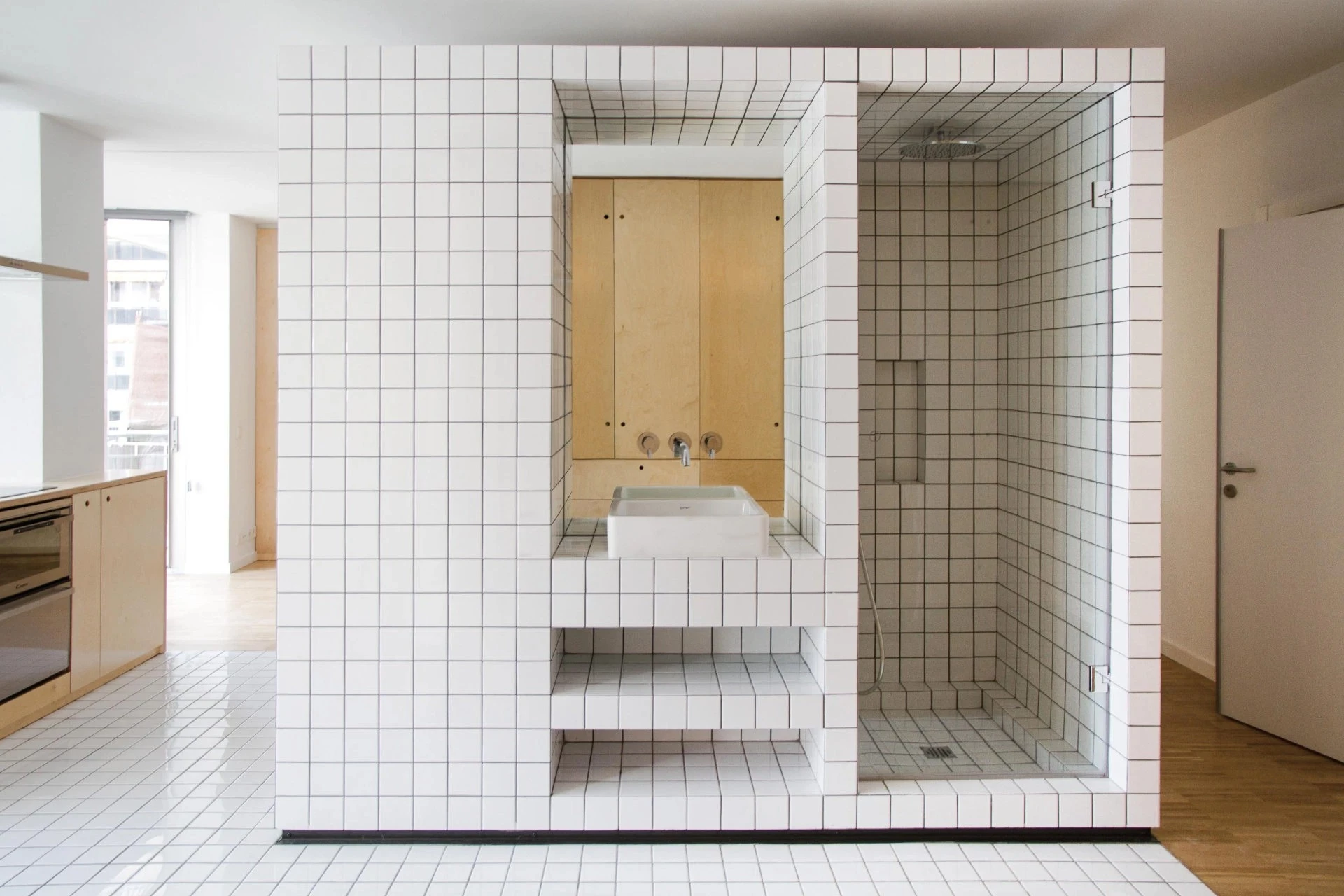

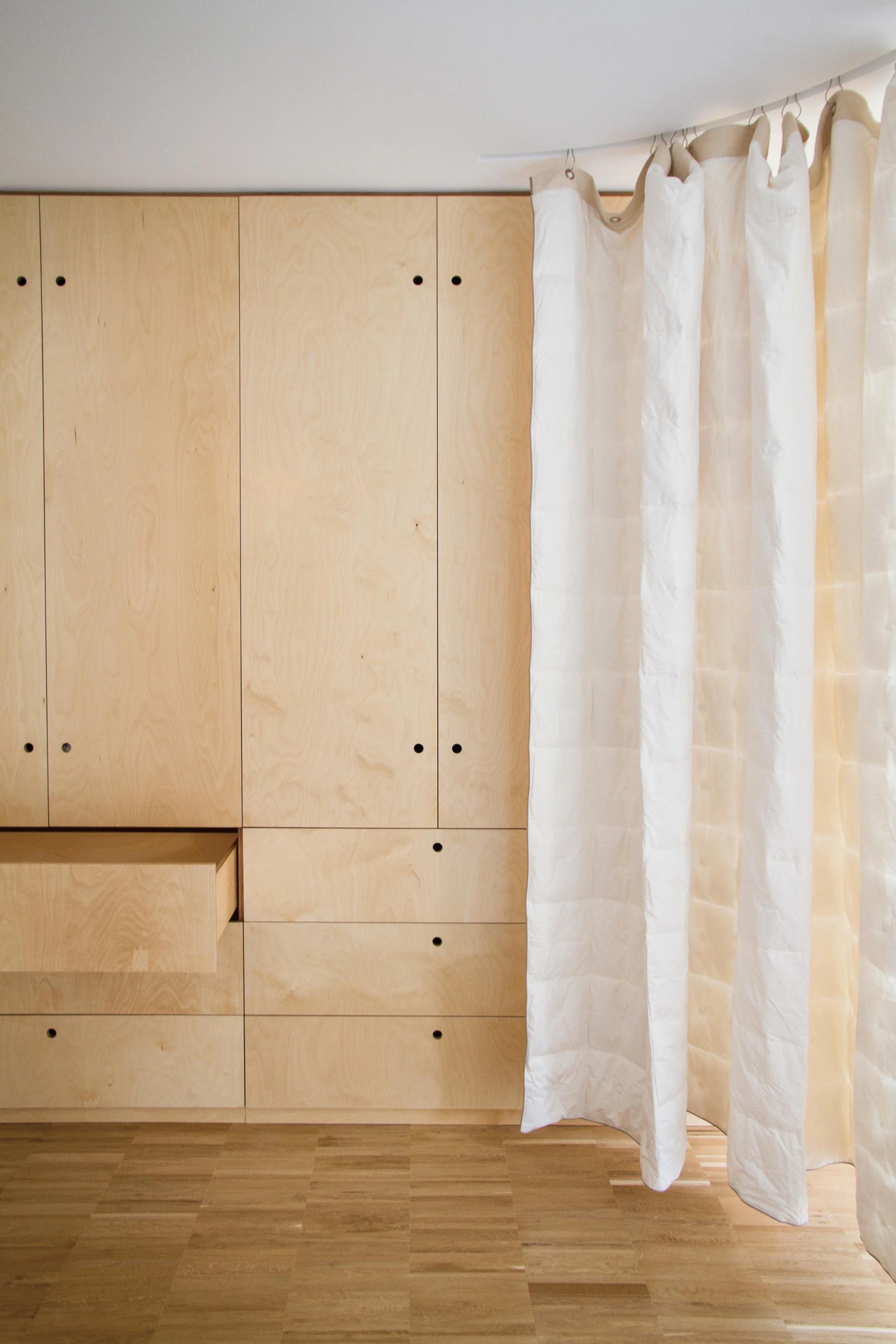
JM55 is the transformation of a humble apartment built in the seventies in Madrid into an experimental dwelling. The housing block built in the 70's on Joan Margall Street in Madrid, replicated the distribution paradigm of the time, managing to fit two bedrooms, a full bathroom, a living room and a kitchen in 40 m². The independent rooms strictly complied with the necessary functional minimums, reducing each one's potential size. The proposed transformation is radically opposed to this principle, dismantling the divisions between spaces and dissolving the limits of the uses associated with each of them. A central core integrates all the facilities of the house, being the toilet the only element that can be isolated. The rest of materials, uses and rooms merge and contaminate each other, so that the tenants sleep in the bathroom as well as they shower in the living room. A piece of white tiling symbolically marks the wet uses that are present throughout the house, completely coating the central piece and the floors near it. As an opposite strategy, rails included in the ceilings draw the blueprint of a totally different space. Temporary spaces closed by textile divisions appear to allow complementary activities or isolate those which require a higher degree of privacy. In this way a study capsule can be set up, a bedroom can be isolated or the kitchen can be hidden. The curtains that delimit these spaces materially reflect the activities they are intended to shelter, so that the bedroom is wrapped in a curtain made of quilts, while the study can be enclosed by a curtain made of folded felt strips.
JM55是一間實驗性住宅,由馬德里(Madrid)一間建於70年代的簡陋公寓改建而成。位於馬德里喬安瑪拉格(Joan Margall)街上建於70年代的原屋複製了那個時代常見的格局,在40平方公尺的空間內成功塞進兩間臥室、一間完整的衛浴、一間客廳和一間廚房。每個獨立空間都嚴格遵守提供最基本功能的條件,以減少可能耗費的空間。但整修提案與此策略完全背道而馳。它消除了空間與空間之間的分野,模糊了每個空間相應用途的界線。中央核心區域整合了屋內所有設施,廁所是其中唯一需要隔離的元素。其餘的建材、用途和房間皆相互結合、相互交融。因此,業主會在衛浴睡覺,也在客廳淋浴。中央部分及其附近的地板完全覆蓋上具象徵意義的白色瓷磚,標示出整個房屋中的濕性用途區域。天花板上的凹軌畫出了完全不同的空間藍圖,形成相反的策略。以布料分隔出的暫時性封閉空間可用於額外的活動,或需要更較高隱私時。如此一來,便可以圍出書房,隔出臥室或隱藏起廚房。界定這些空間的布簾從材質上反映出它們容納的活動,因此臥室以棉被製成的布簾包裹著,書房則以折疊式氈條製成的布簾圍起。














Principal Architects:Elena Fuertes, Ramón Martínez, Álvaro Molins, Jorge Sobejano
Character of Space:Apartment
Occupation of the Client:Lawyer
Total Floor Area:52 m²
Principal Materials:Tiles
Photos:Maru Serrano
Interview:Rowena Liu
Text:BURR
主要建築師:埃琳娜.富爾特斯、拉蒙.馬丁內斯、阿爾瓦羅.莫林斯、豪爾赫.索貝賈諾
空間性質:公寓
業主職業:律師
空間面積:52平方公尺
主要建材:磁磚
影像:馬魯.塞拉諾
採訪:劉湘怡
文字:BURR



