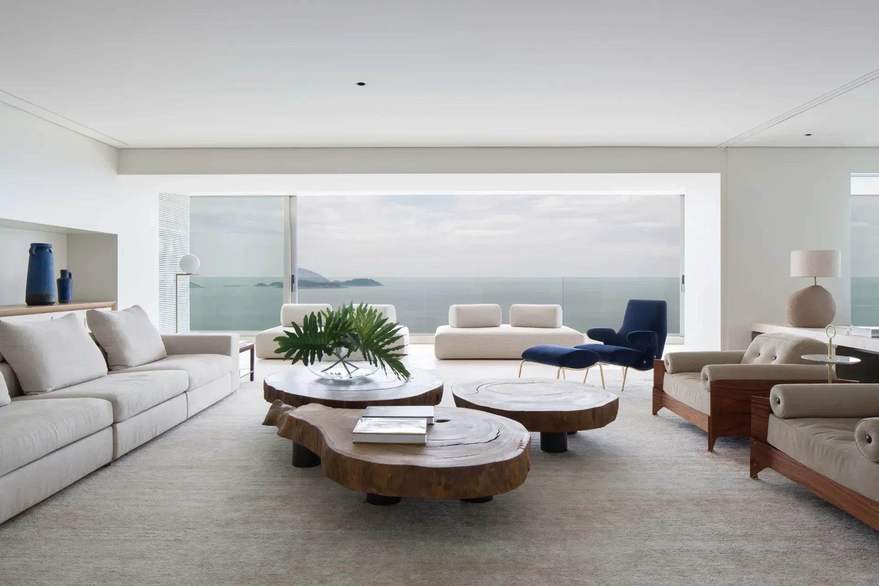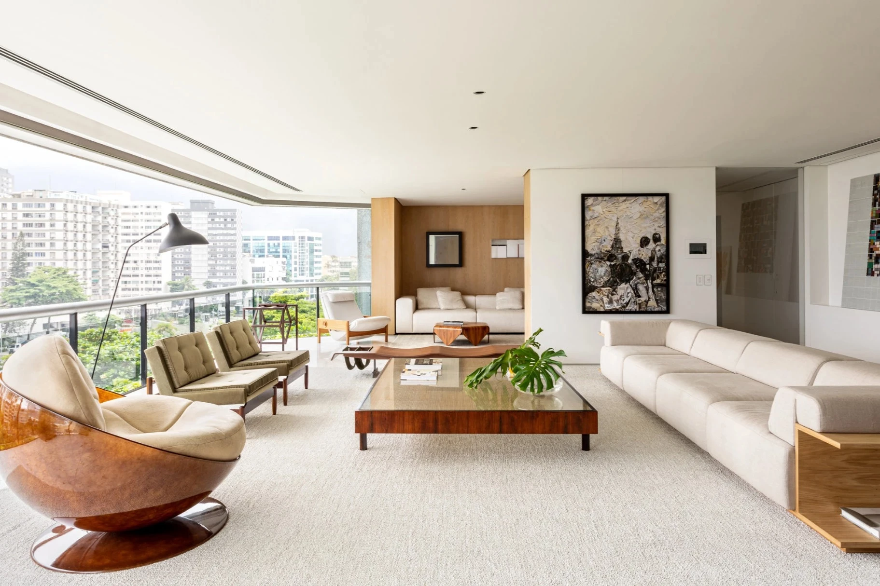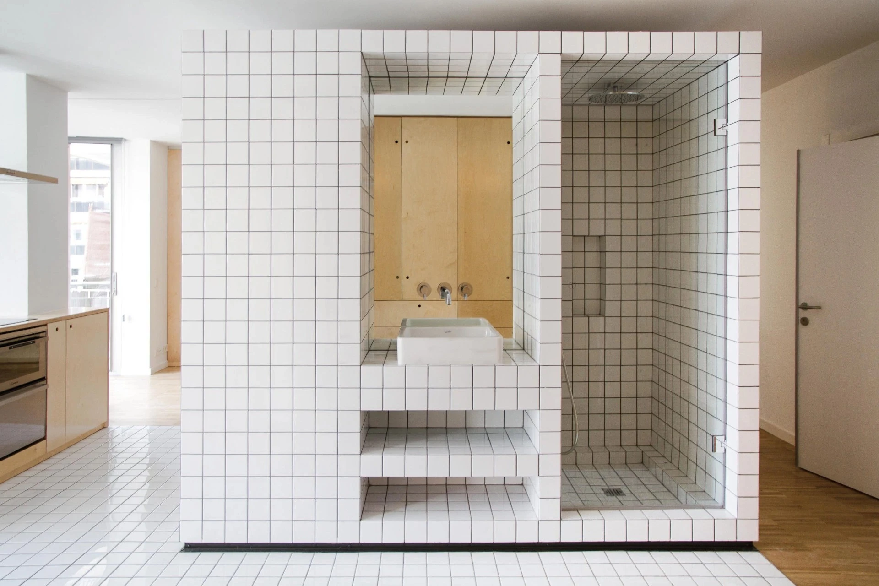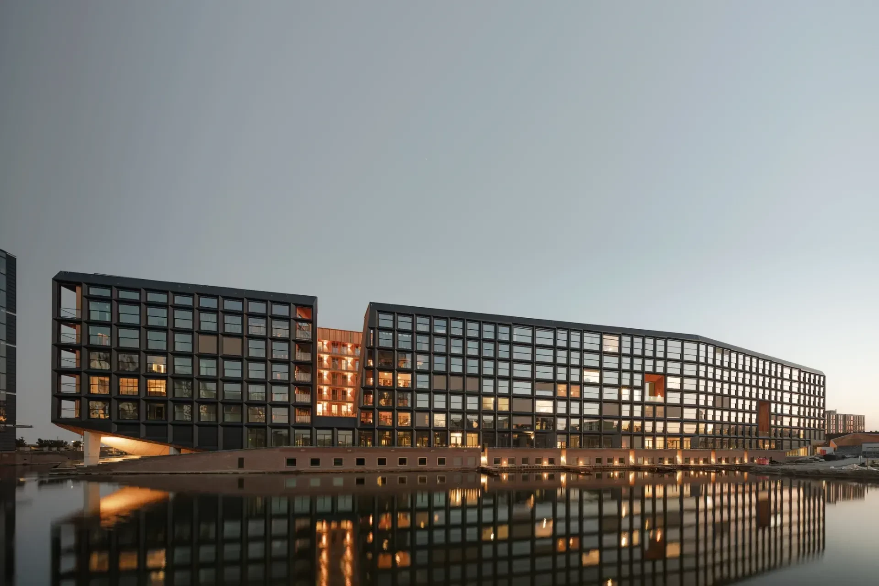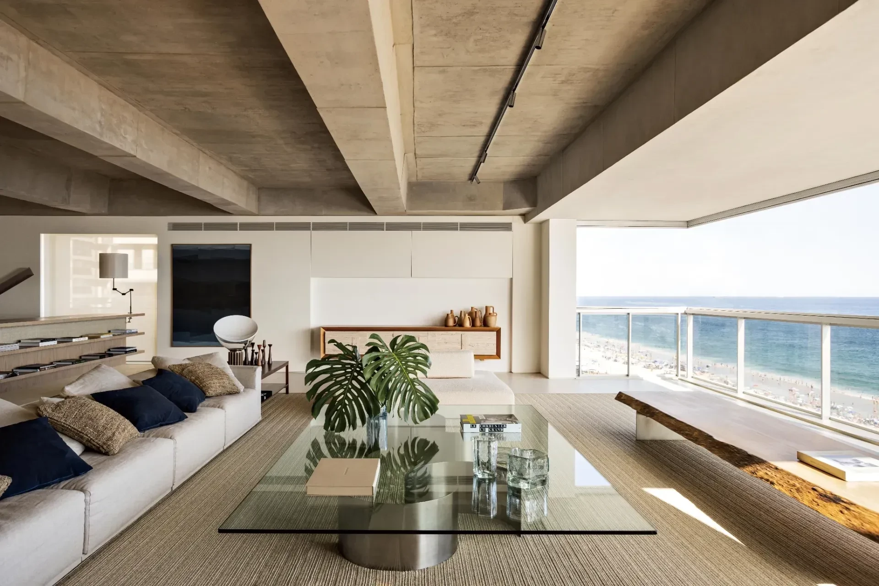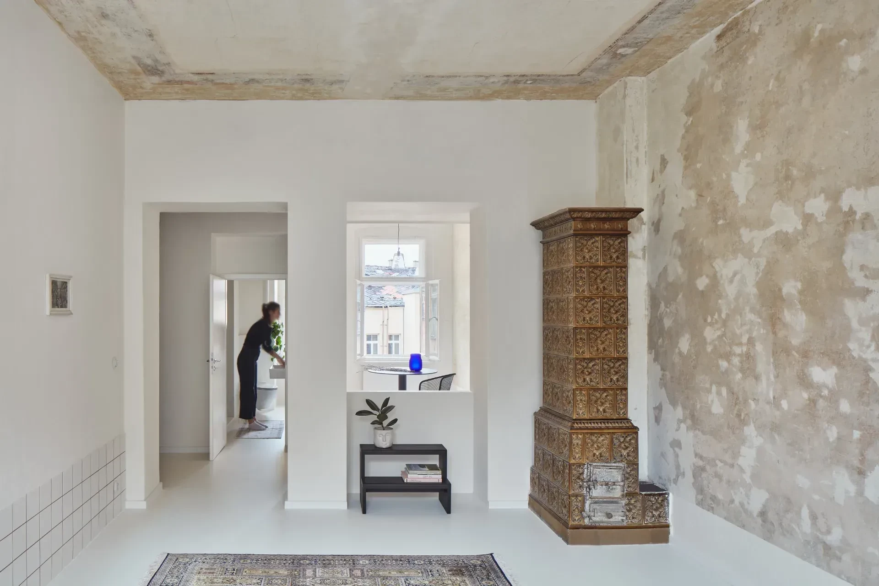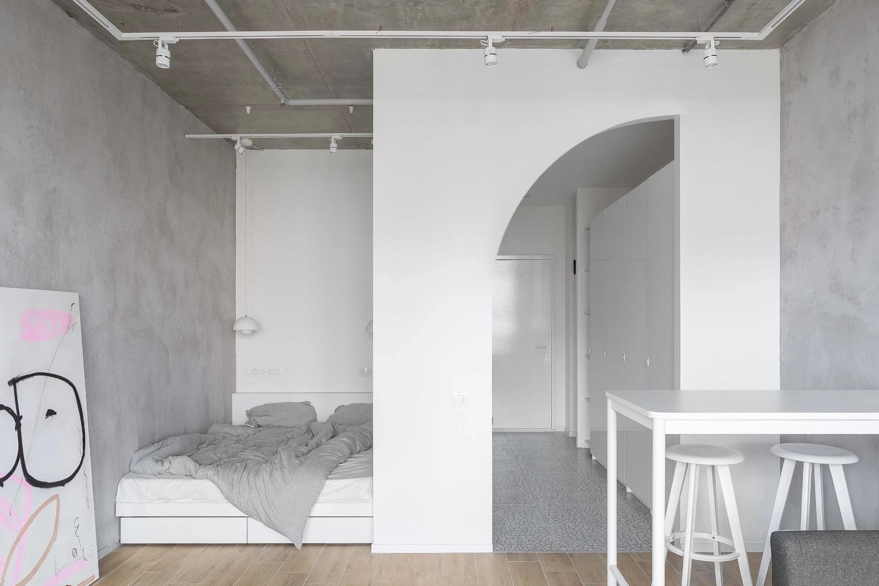巴西聖保羅 L之家
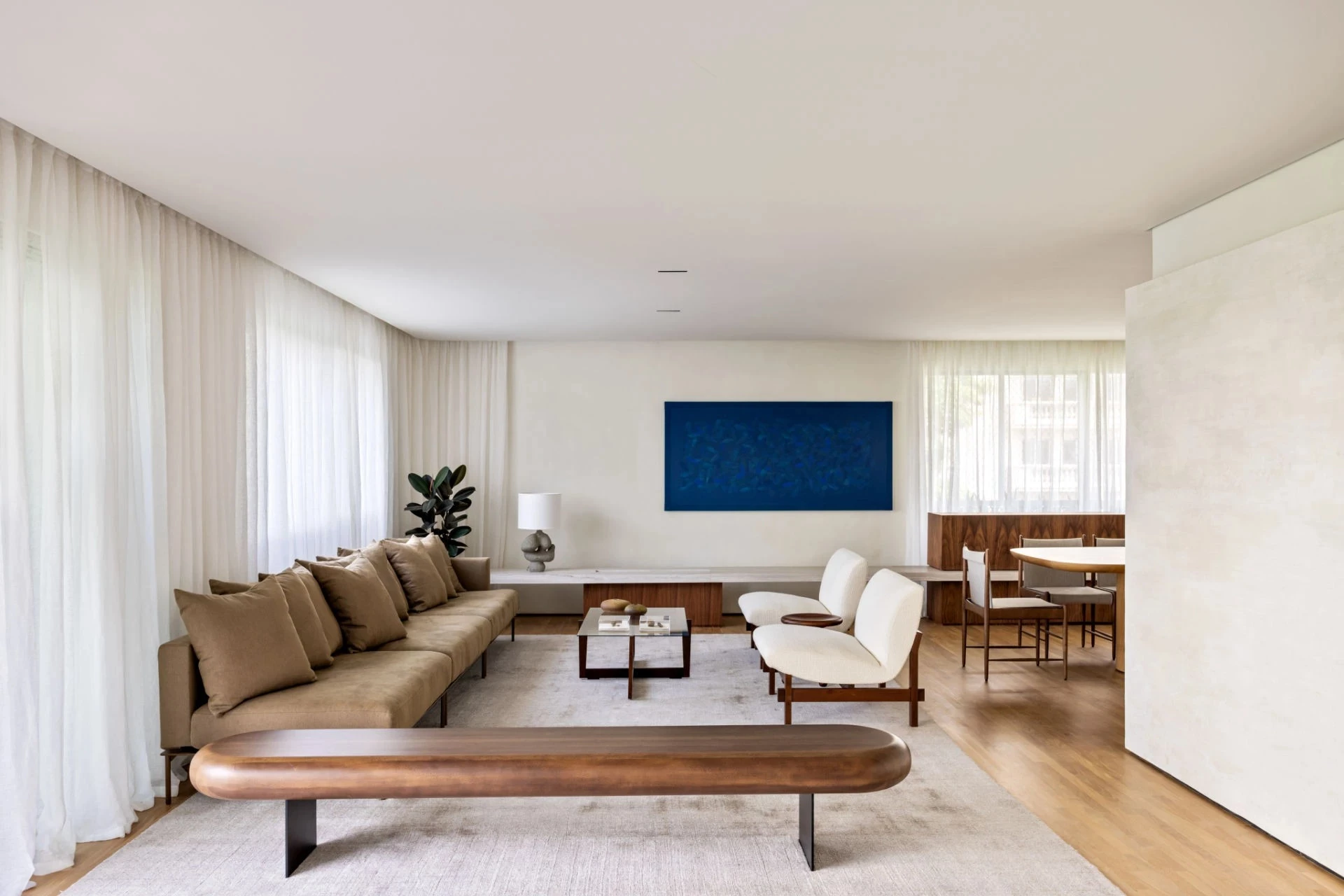
The architecture and interior design agency ARCHITECTS OFFICE renovated an apartment in Vila Nova Conceição, a leafy residential neighborhood in São Paulo, Brazil, exploring a new layout along with iconic design pieces in a minimalist atmosphere. With an area of 210 sqm, the apartment’s floor plan was redesigned to provide integrated spaces and a greater feeling of spaciousness, with removed walls and leveled floor uniting kitchen, living room, dining room and balcony. By leveling the social areas floor with the balcony, the environment expands and the view of the treetops of the park ahead invades the dwelling, with vegetation, lighting and abundant natural ventilation.
The social areas have a contemporary concept, with layouts that embrace a iversity of uses. At the entrance, the living room assumes the role of a meeting area, with the Julep sofa designed by Jonas Wagell as the main protagonist. Next to it, another room with a sofa and two armchairs creates a more formal atmosphere, connected to the dining room and the kitchen, which has a single woodworking furniture piece – a workbench, to be as practical as possible, as requested. In the intimate area, the couple's suite had the bed orientation inverted, positioned opposite the bedroom entrance to provide more privacy. The children's rooms were adjusted to allow for rest, study and work, with the personality and dynamics of each of them. Throughout the apartment, the essential qualities of proportion, harmony and human scale were thought to elevate beauty beyond aesthetics and harbor a sense of well-being. The space is demarcated by the minimalist language of neutral tones; refined shapes in robust pieces that bring the furniture’s architectural strength to integrate spaces; and subtle rough textures that evoke the touch. Design objects bring light and brightness, as well as the perimeter curtains and the central block with indirect lighting. A delicate harmony of tones, shapes and textures for a synesthetic and ergonomic experience connected to nature.
設計團隊翻修了位於巴西聖保羅的一戶老舊公寓,並在簡約的環境氛圍中探尋新的空間佈局,以及標誌性的設計作品。該公寓面積為 210 平方公尺,設計團隊重新規劃平面,以打造更寬敞的空間感受。首先拆除牆壁並修飾地板,並將廚房、客廳、餐廳和陽台連接一起,另將公領域地板與陽台齊平,讓視覺有所延伸,同時巧妙把前方公園的景色、採光及通風引進住宅之中。
公領域具有現代概念,其格局囊括了多樣化的用途。在私領域,主臥室的床位方向倒置於臥室入口對面,以提供更多隱私保障。兒童房經過調整,可根據每個人的個性滿足休息、學習和工作所需。在整個公寓中,比例、和諧及以人為本的基本價值將美提升到美學之外的境界,創造了另種幸福感。此外,空間以中性色調的簡約劃分, 而精緻零件巧妙將家具融於空間之中,和建材的粗糙紋理共同喚起人們的觸覺感官, 設計不僅帶來採光和亮度,還包括外界的間接照明。該案中,色調、形狀和紋理的微妙和諧,帶來與自然連結的共感,與符合人體工學的舒適體驗。







Principal Architects:Vinicius Fernandes. Marjorie Romano
Design Team:Priscila Pasquarelli. Gabriel Corrêa.Marcella Teixeira
Founding Partner:Greg Bousquet
Associate/General Director:Luiz Trindade
Creative Director:Raphaell Valença.Felipe Alves
Technical Director:Rodrigo Poli.Gabriel Corrêa.Marcella Teixeira
Structural Engineering/Contractor:Hauz Engenharia
Total Floor Area:210m²
Principal Materials:Wood.Fabric
Location:São Paulo, Brazil
Photos:ARCHITECTS OFFICE
Interview:Jason Chen
Text:ARCHITECTS OFFICE
Collator:Grace Hung
主要建築師:維尼修斯.費爾南德斯 瑪喬麗.羅馬諾
設計團隊:普莉希拉.帕斯雷立. 加布里埃爾.科雷亞 馬塞拉.特謝拉
創始合夥人:格雷格.布斯克
副總經理:路易斯.特林達德
創意總監:拉斐爾.瓦倫薩 費利佩.阿爾維斯
技術總監:羅德里戈.波利 加布里埃爾.科雷亞 馬塞拉.特拉
結構工程/施工單位:豪茲工程
空間面積:210平方公尺
主要建材:木材.織品
座落位置:巴西聖保羅
影像:建築師辦公室事務所
採訪:陳宗岷
文字:建築師辦公室事務所
整理:洪雅琪
the balance between the global and the local, the technical and the artistic, the organic and the mineral, the city and nature.
The convergence of these distinct definitions comes to life through the fusion of visions, stories, and skills within a multicultural team. This team embodies an authentic approach, diving deep into the essence of each project to deliver a holistic solution. With a keen awareness of optimizing material usage, maximizing space efficiency, and preserving the environment, they collectively embrace a philosophy that embodies virtuous urbanism and ethical architecture. Their technical and artistic prowess translates this philosophy into reality, with the ultimate aim of leaving a positive legacy in the lives of individuals, neighborhoods, and entire cities.
from macro to micro scale
In addition to being a premise, sustainability is the theme studied from all angles that encompass its meanings within the architecture market. From energy to ecology, it transcends the social, programmatic, and financial aspects of design. And in this fertile exercise of studying human behavior in constant flux, it promotes the excellence of good architecture from macro to micro scales.



