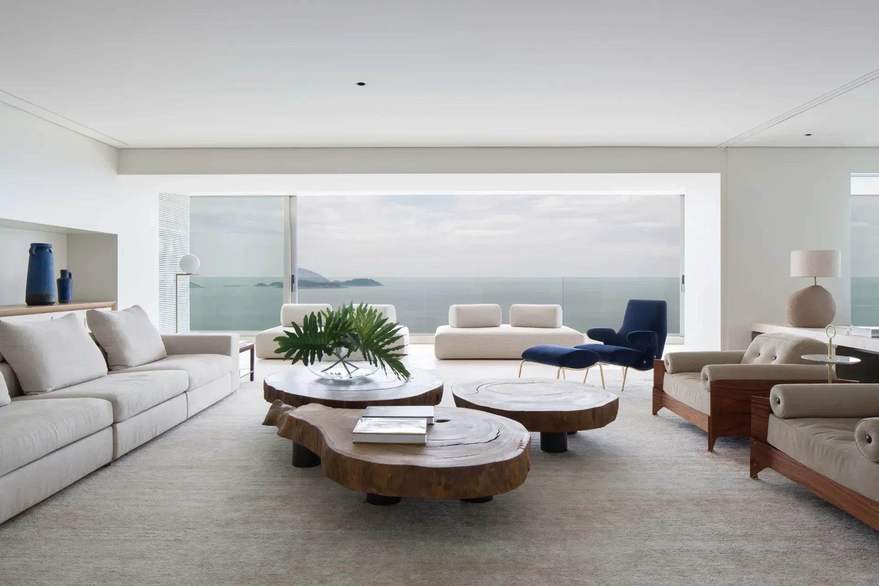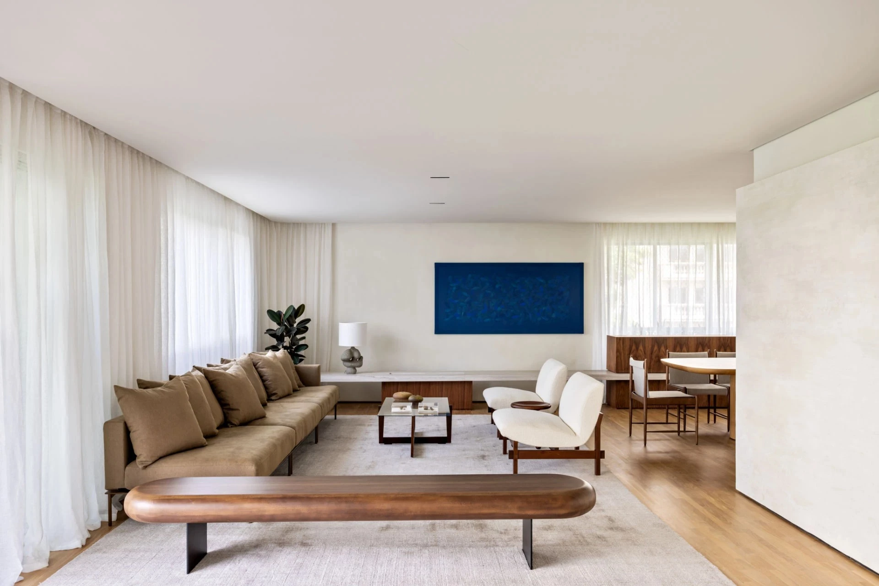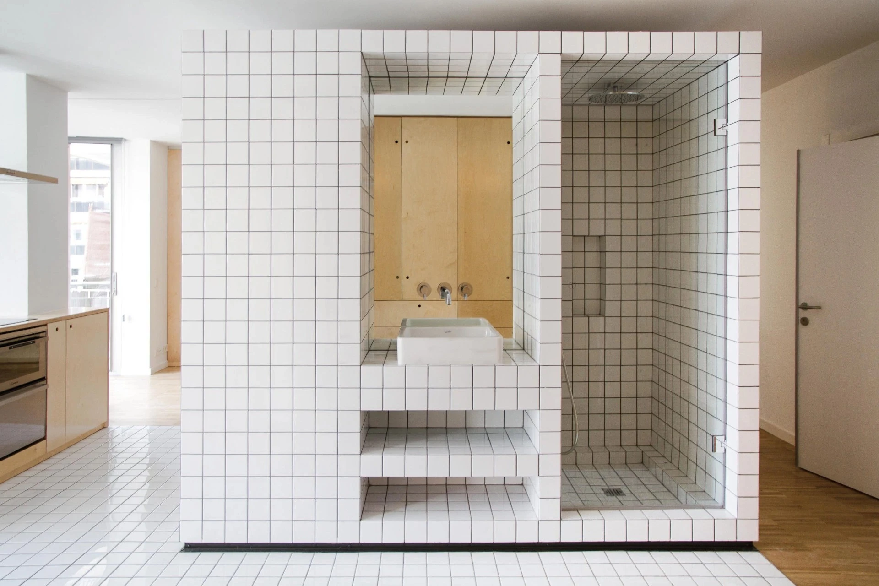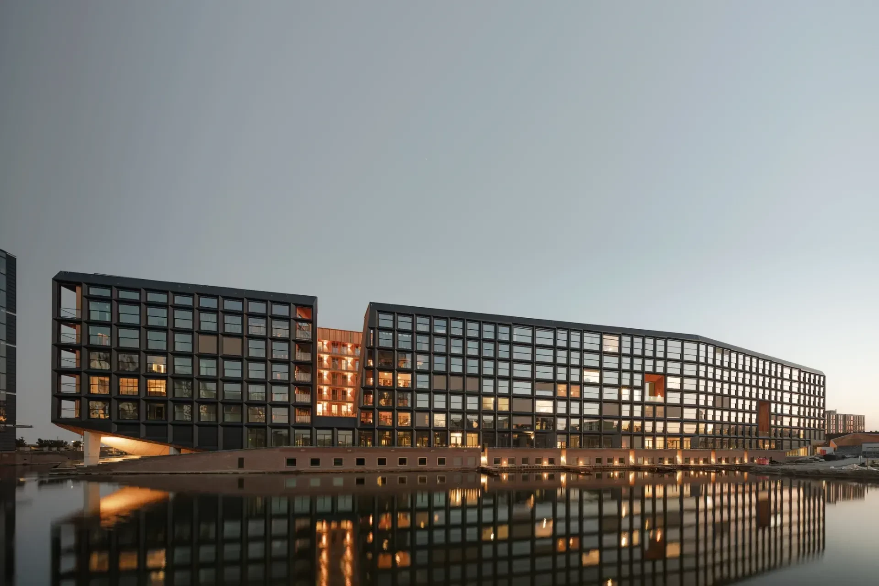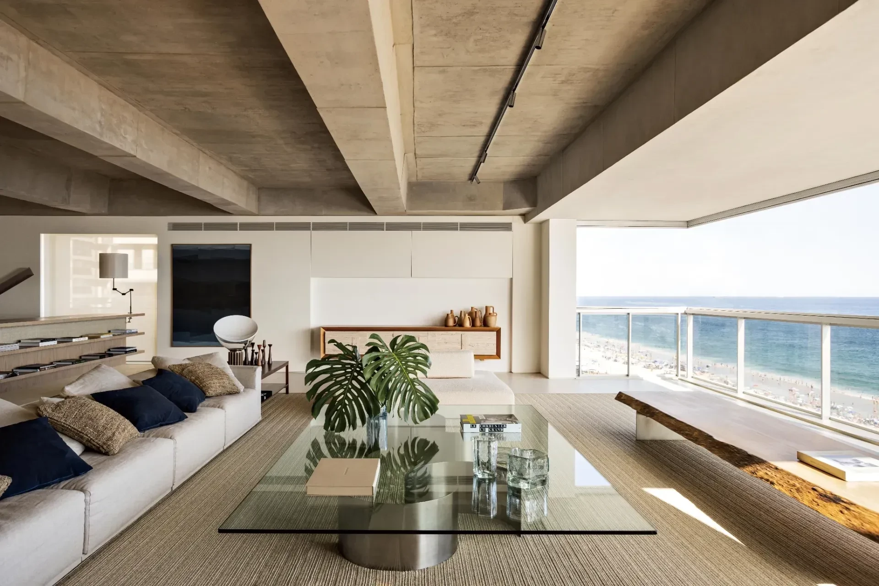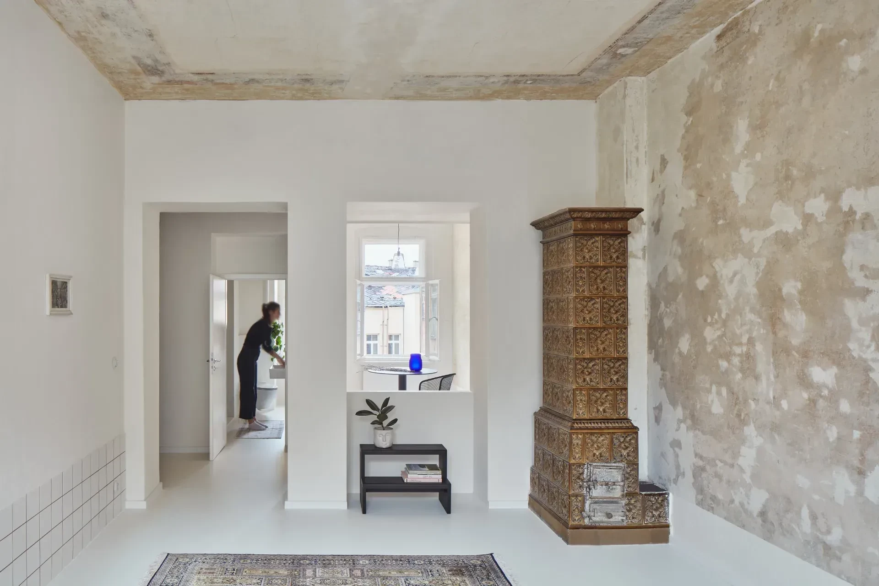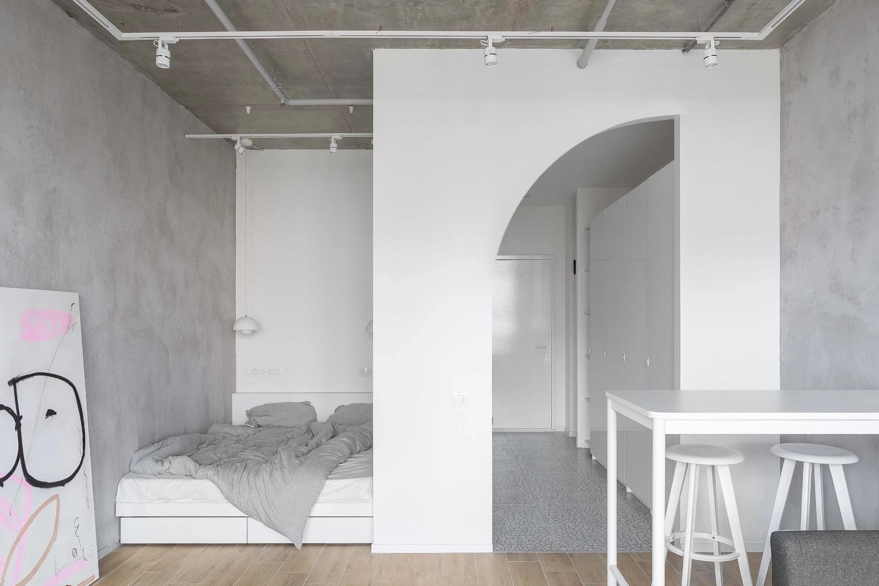巴西里約熱內盧 LP公寓
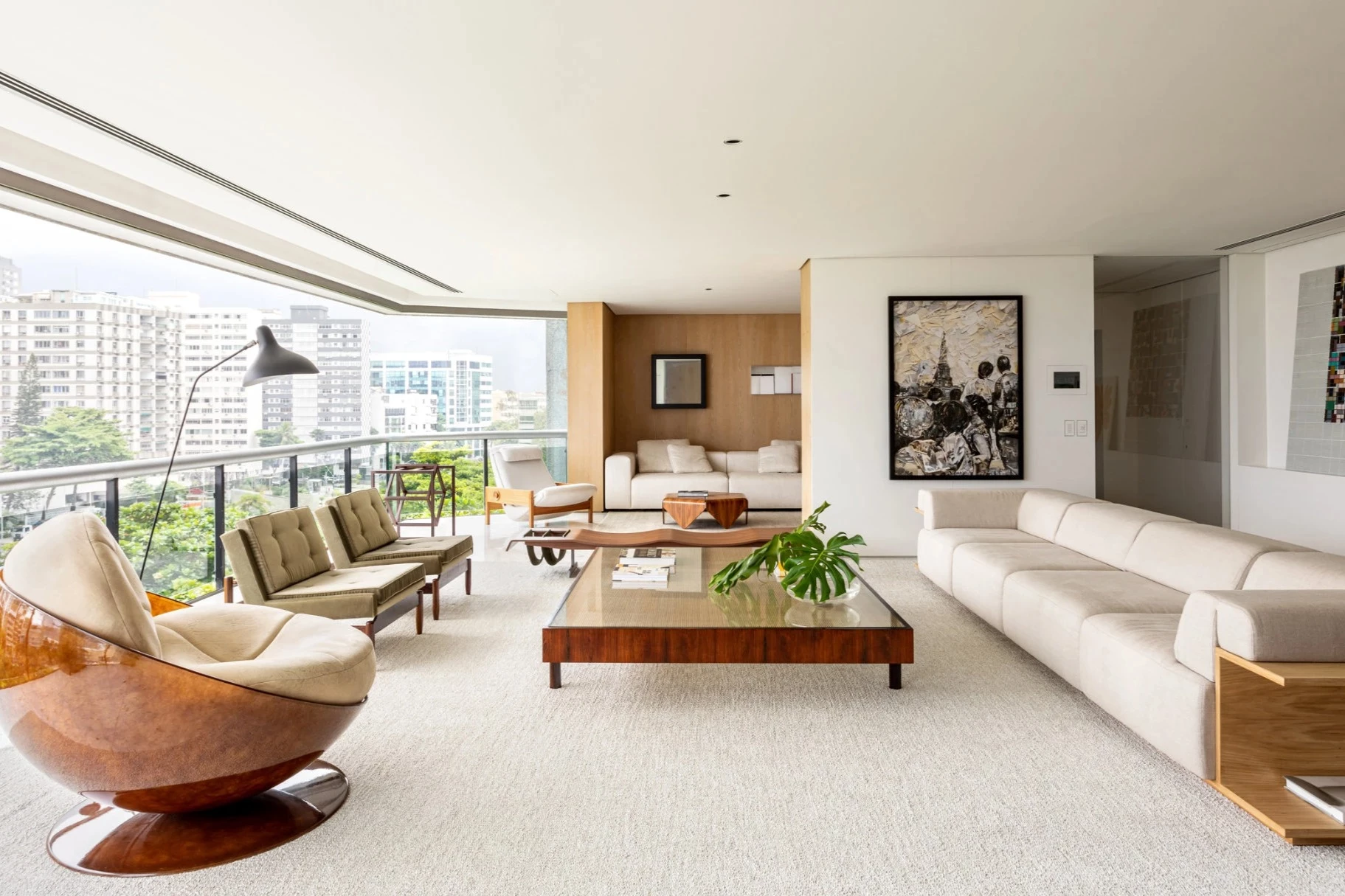
The LP Apartment holds an extensive art collection and an amazing view to the Leblon beach and the mountain landscape of Rio de Janeiro. Attending to the clients’ briefing, the apartment’s entrance is framed by a glass door that introduces the large living room with a view to the sea. In the social area, the dining room and home theatre are integrated to the living, where a acclimatized wine cellar holds 240 bottles. The intimate area has three suites and a master suite with a large closet. The lighting project, signed by Maneco Quinderé, along with the color palette and the finishings in neutral tones attend the porpose of highlighting the artwork and to give protagonism to the beautiful natural landscape of the state’s capitol. The furnishing was thought to integrate with the art collection, which includes pieces by artists such as Arthur Lescher, Raul Mourão and Vik Muniz, and to highlight the view to the sea. Amongst the furniture are pieces signed by great names of Brazilian design, such as the Esfera armchair, by Ricardo Fasanello, and the Gio armchair, by Sergio Rodrigues. There are also the rest sofa, Adi Rectangular table and the Tupi table, all signed by Arthur Casas. The concept of the interior design project was to combine the modern and the contemporary to attain a timeless character to the apartment.
LP公寓擁有豐富的藝術收藏品,並享有Leblon海灘與里約熱內盧山區景觀的壯麗景色。阿瑟.卡薩斯工作室為呼應業主需求,將公寓入口以一扇玻璃門框住,營造將客廳引入海景的感受。在社交區,餐廳和家庭影院與生活融為一體,其中設計師規劃了一處可容納240瓶酒的合適酒窖。私領域共有三間套房和一間擁有私人更衣室的主人套房。照明規劃由Maneco Quinderé所負責,其以中性色調作為鋪陳,旨在突出空間內的藝術品,並為大廈美麗的自然景觀賦予重點。空間裡的軟裝家具與藝術收藏品相互搭配整合,包含Arthur Lescher、Raul Mourão和 Vik Muniz等藝術大師的作品,在這些家具中,有巴西設計大師簽名的作品,例如Ricardo Fasanello的Esfera扶手椅和Sergio Rodrigues的Gio扶手椅,還有帶有Arthur Casas 簽名的沙發、Adi Rectangular桌和Tupi桌。阿瑟.卡薩斯工作室認為,室內設計的概念是將當代與現代元素相結合,使公寓富有永恆特色與風格。








Principal Architects:Arthur Casas
Structural Engineering:Stewart Engenharia
Contractor:Stewart Engenharia
Character of Space:House
Total Floor Area:300㎡
Building Area:300㎡
Site Area:300㎡
Location:Rio de Janeiro, RJ, Brazil
Photos:Fran Parente
Text:Studio Arthur Casas
Collator:Grace Hung
主要建築師:阿瑟.卡薩斯
結構工程:Stewart Engenharia
施工單位:Stewart Engenharia
空間性質:住宅
空間面積:300平方公尺
建築面積:300平方公尺
基地面積:300平方公尺
座落位置:巴西里約熱內盧
影像:弗蘭.帕倫特
文字:阿瑟卡薩斯工作室
整理:洪雅琪



