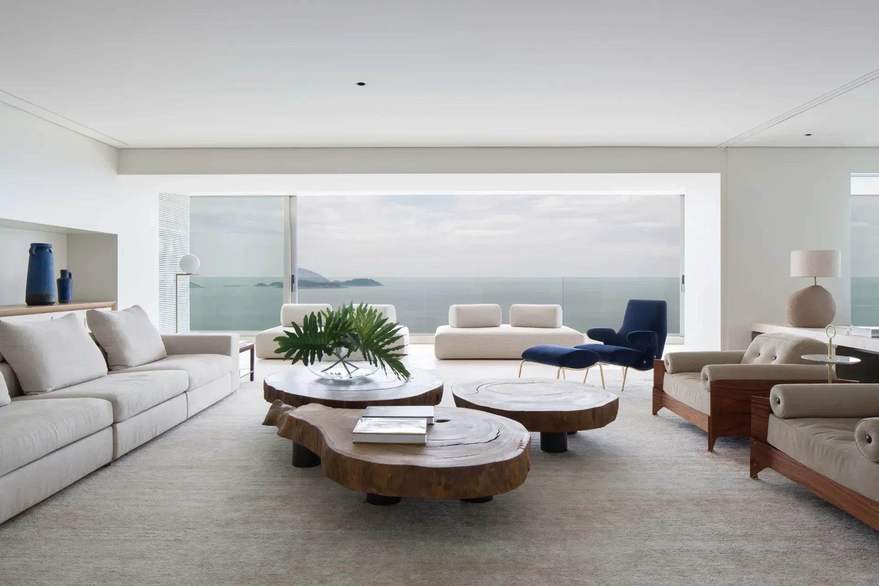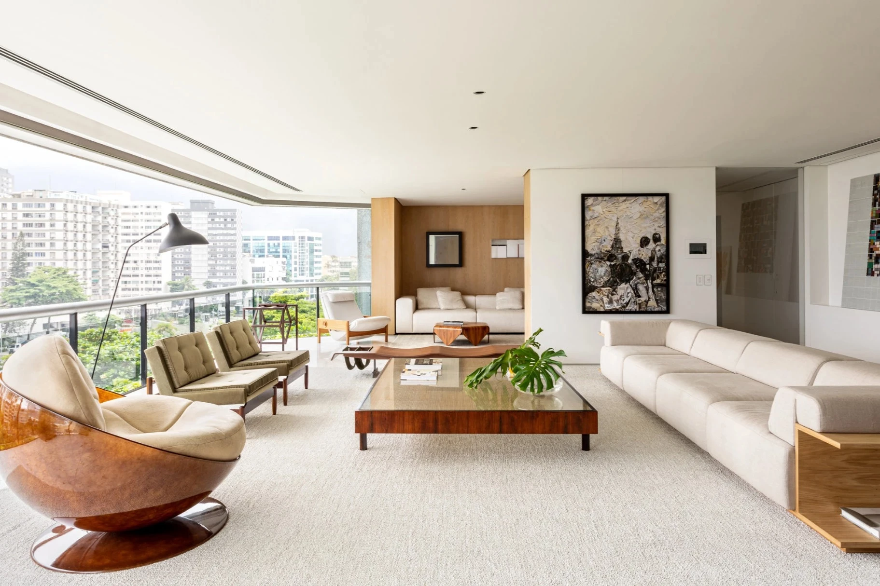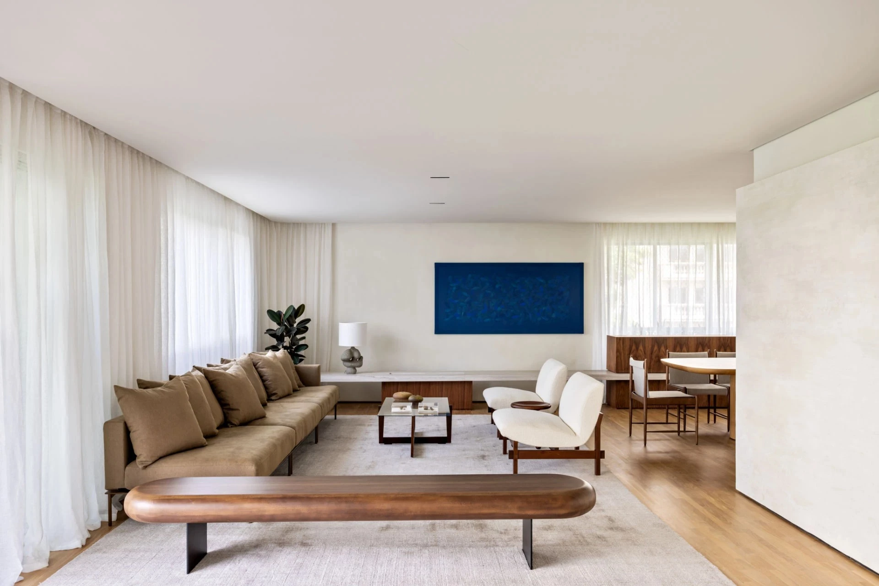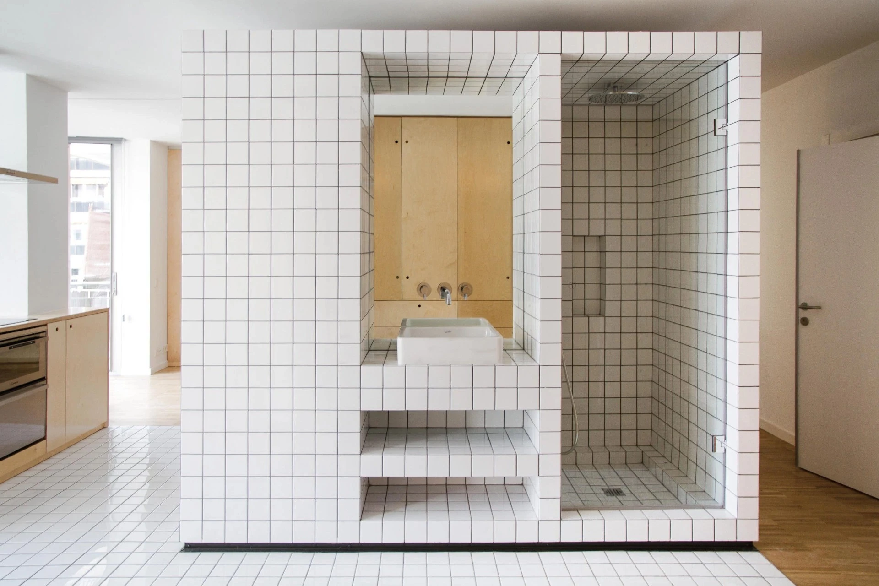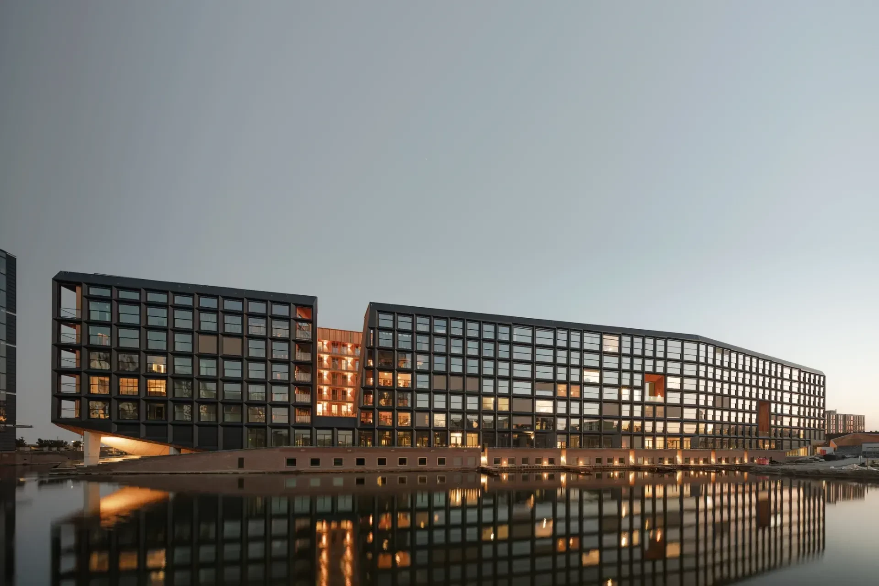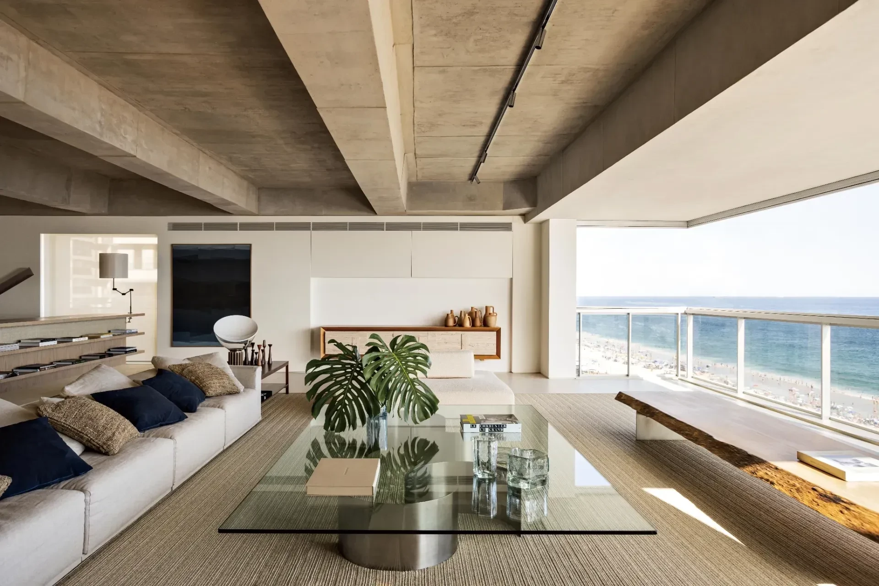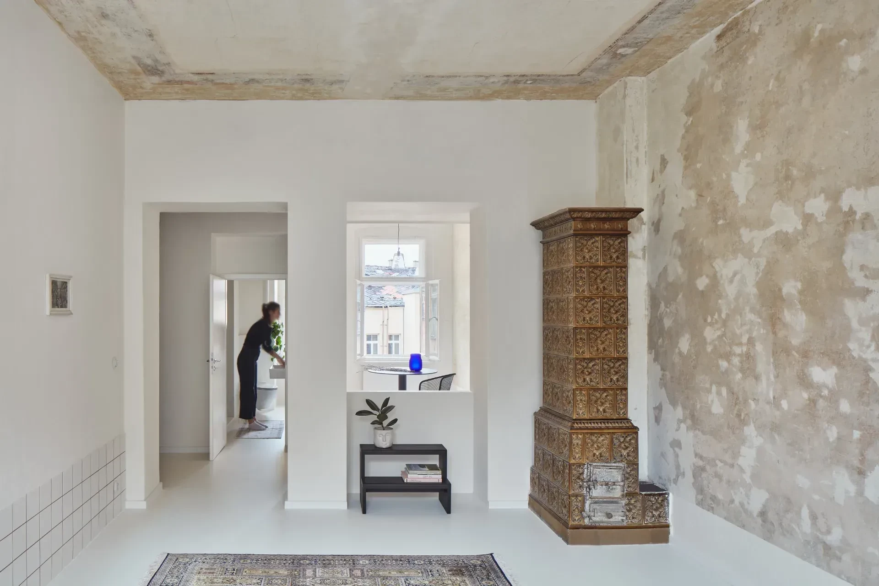西班牙奧林匹克碼頭 濱海公寓
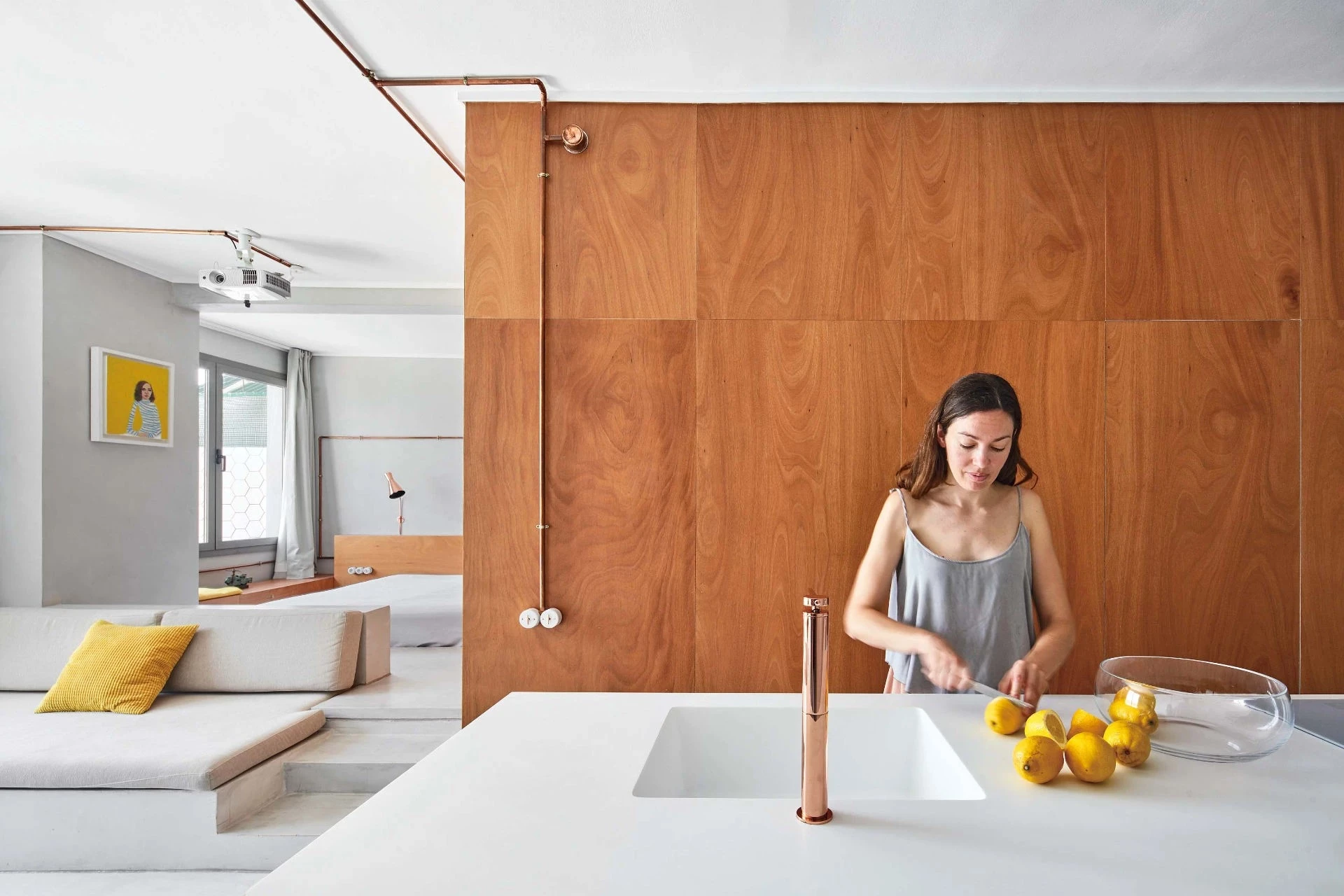

Situated near Barcelona’s Olympic Marina, this apartment pays direct tribute to its seaport context. Cometa architects' Faidra Matziaraki & Victor Gonzalez Martí reconfigure this 56 sqm apartment by knocking down all interior walls and opening up the frontal exterior wall in order to achieve uninterrupted space and views, creating an architectural journey where one would need just the essential. The square plan of the apartment is organized around a compact wooden cabin, where the toilet, closets, laundry room and installations are located. The main uses of space are symmetrically balanced around it: kitchen & storage on its right side, living and sleeping. The vessel-looking concrete interior is treated with light grey microcement, drawing inspiration from the raw concrete docks that can be seen nearby. The exposed installations, precisely composed by marine copper piping, fittings and light fixtures, are stretching over the solid surfaces, offering a warm radiance, perhaps the only decorative element of the apartment, while methodically correspond to the specific uses. Two pure white volumes determine the wet areas: the kitchen island and the bathtub. Placed in the open space, these two bold elements give the impression of hovering over the floor while creating an elegant and exclusive ambience within the otherwise minimal architecture.
The economy of space is an attribute to this project, where beds, sofas, all custom wooden design furniture and integrated closets are becoming storage. Underfloor heating helps regulate energy and avoid radiators in the space. Despite the limited square meters, this apartment enjoys extended space thanks to the direct connection of the interior-exterior which doubles the space, letting tones of natural light enter and of course the natural breeze of the sea.
這棟公寓鄰近巴塞隆納的奧林匹克碼頭,直接向其海港環境致敬。科梅塔建築事務所(Cometa Architects)的費德拉·馬齊亞拉基(Faidra Matziaraki)和維克多·岡薩雷斯·馬丁(Victor Gonzalez Martí)將這間 56 平方公尺的公寓重新規劃,為了不破壞其空間連續性和景觀完整性,拆除所有內牆,並打開正面外牆,打造出一段僅需要基本生活元素的建築之旅。公寓格局以一個精巧的木屋為中心,衛浴、壁櫥、洗衣間和其餘設施圍繞其分布。主要的空間呈對稱性配置,廚房和儲物櫃位於右側,客廳和臥室面向前方,浴廁則面向左邊。看似船艙的混凝土牆面塗上淺灰色微水泥,靈感來自附近便可見到的清水混凝土碼頭。裸露在外的裝置,特別是船用銅管、零件和燈具固定元件,在堅硬的牆面上延伸,創造了溫暖的光輝。它們也許是公寓內唯一的裝飾性元素,同時也井然有序地對應著其特定的用途。兩個純白色的大型物體界定了潮濕的區域:廚房中島和浴缸。這兩個大膽置於開放空間的元素給人懸浮在地板上的感覺,同時在原本偏極簡的建築風格中營造出優雅而獨特的氛圍。
空間的有效利用是本建案的特色之一,床、沙發、所有木製訂做設計家具和系統櫃都成了儲藏空間。地板供暖有助於調節能源,並可避免空間中出現散熱器。儘管面積有限,但這間公寓享有延伸的空間,因為室內外直接連接使空間加倍,也讓屋內更易引進自然光,當然,還有海風。







Principal Architects:Faidra Matziaraki Victor Gonzalez Martí
Contractor: TC -Interiors
Site Area:56㎡
Location:Barcelona’s Olympic Marina, Spain
Interview:Rowena Liu
Text˙Photos:Cometa Architects
Collator:Sophie Huang
主要建築師:費德拉・馬齊亞拉基 維克多・岡薩雷斯・馬丁
施工單位:TC -Interiors
基地面積:56 平方公尺
座落位置:西班牙巴塞隆納奧林匹克碼頭
採訪: 劉湘怡
文字: Cometa建築事務所
整理: 黃姿蓉
Cometa’s approach to architecture ties together the up-to-date craftsmanship, materials and new sustainable technologies with the physical economic and social qualities of the given site, always reflecting the client’s budgets, needs and desires.



