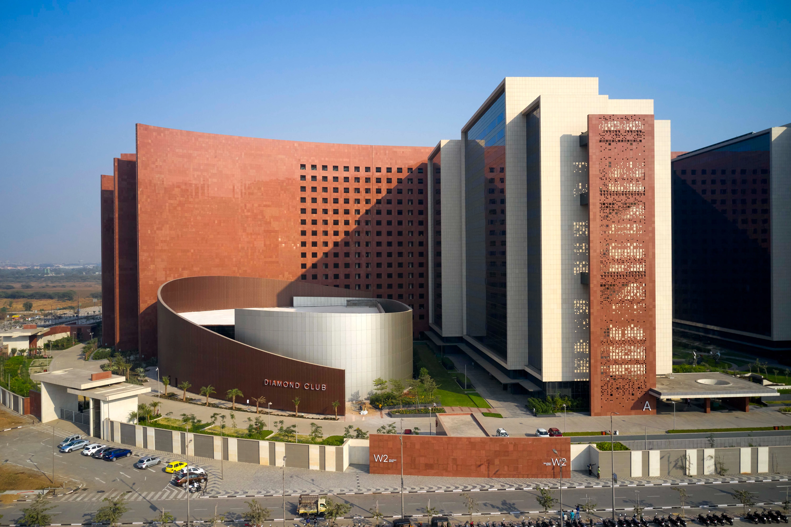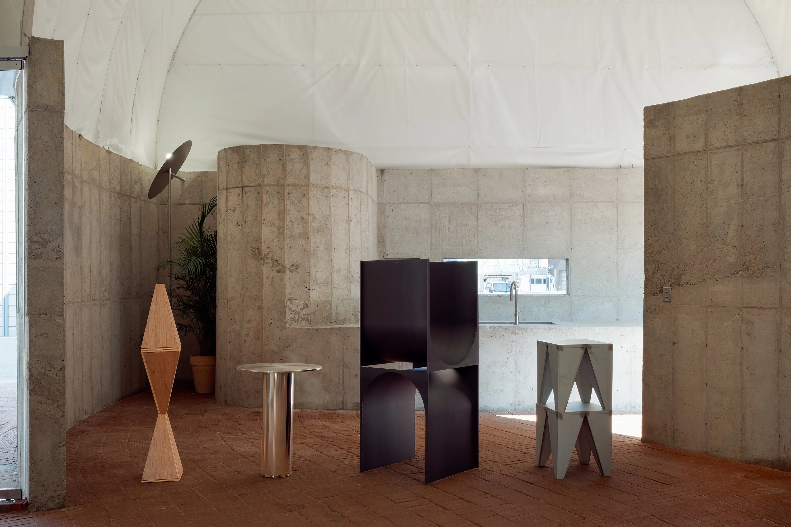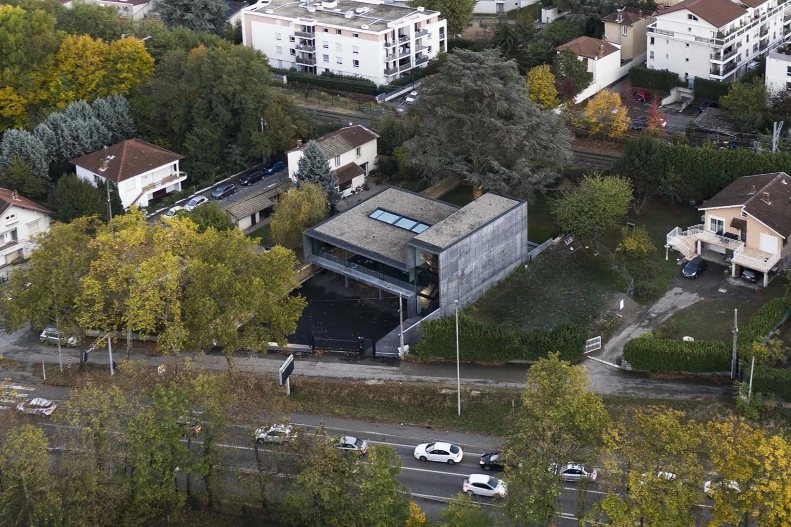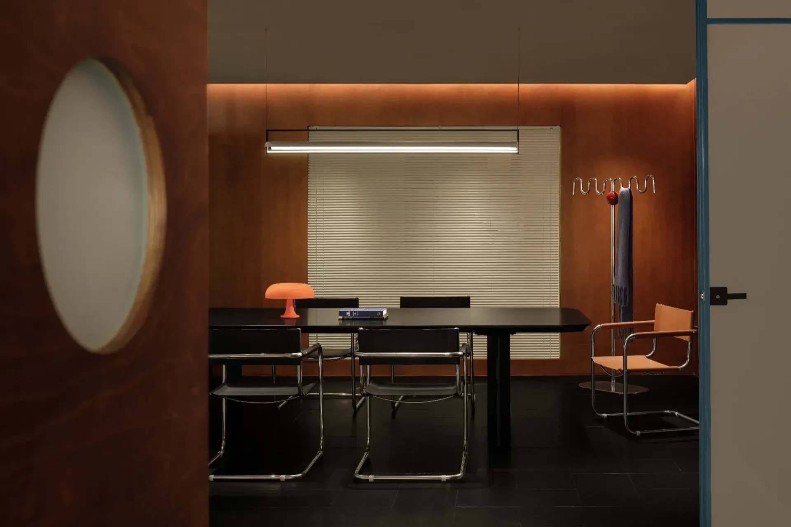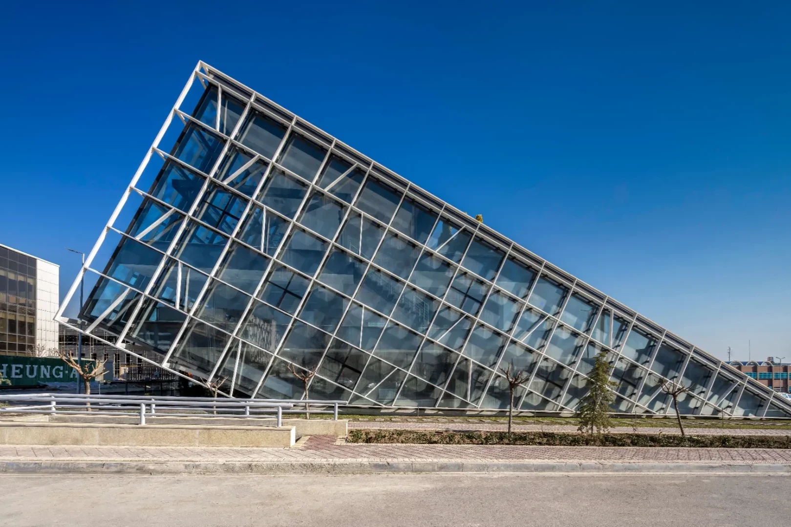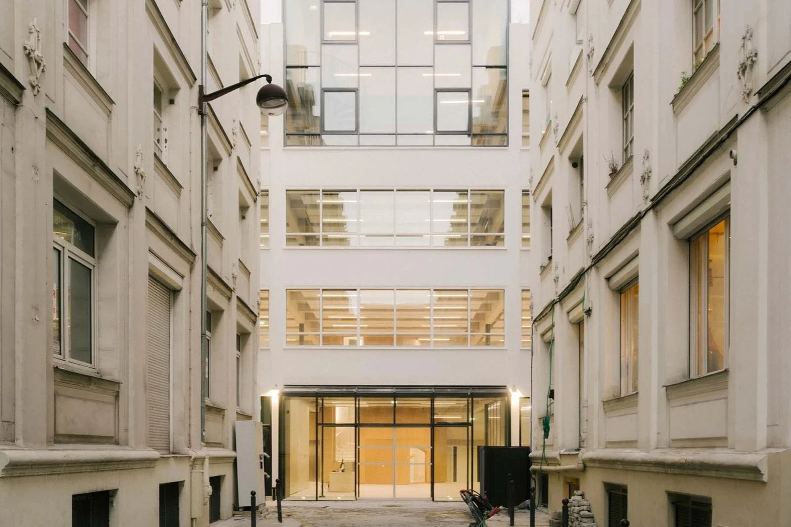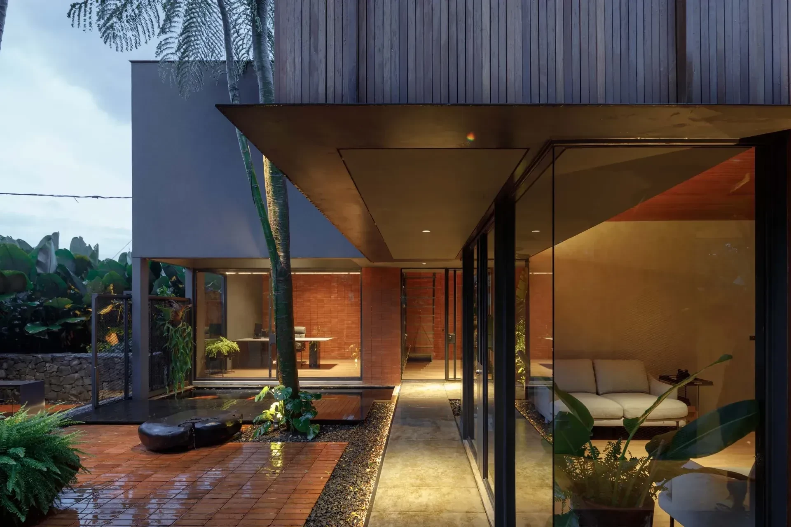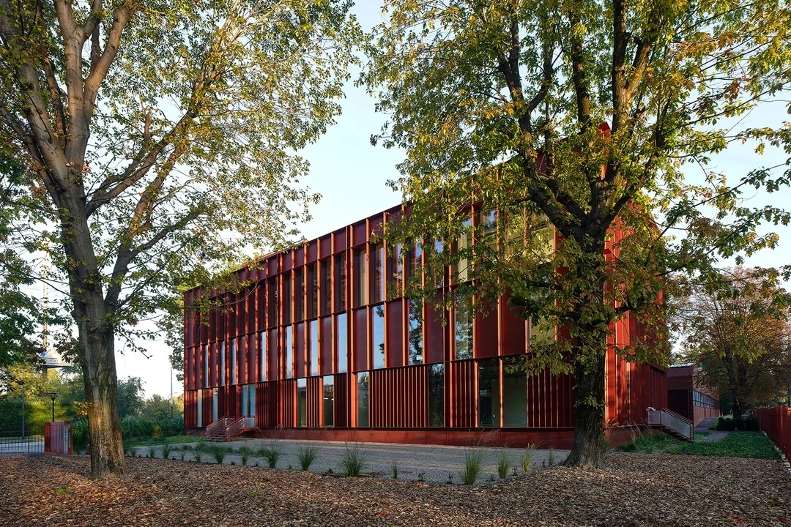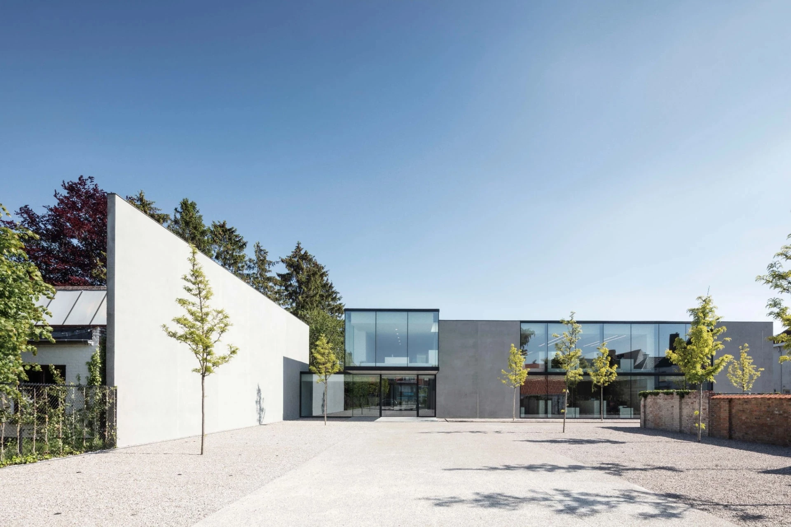莫斯科俄羅斯 NV / 9 ARTKVARTAL銷售辦公室
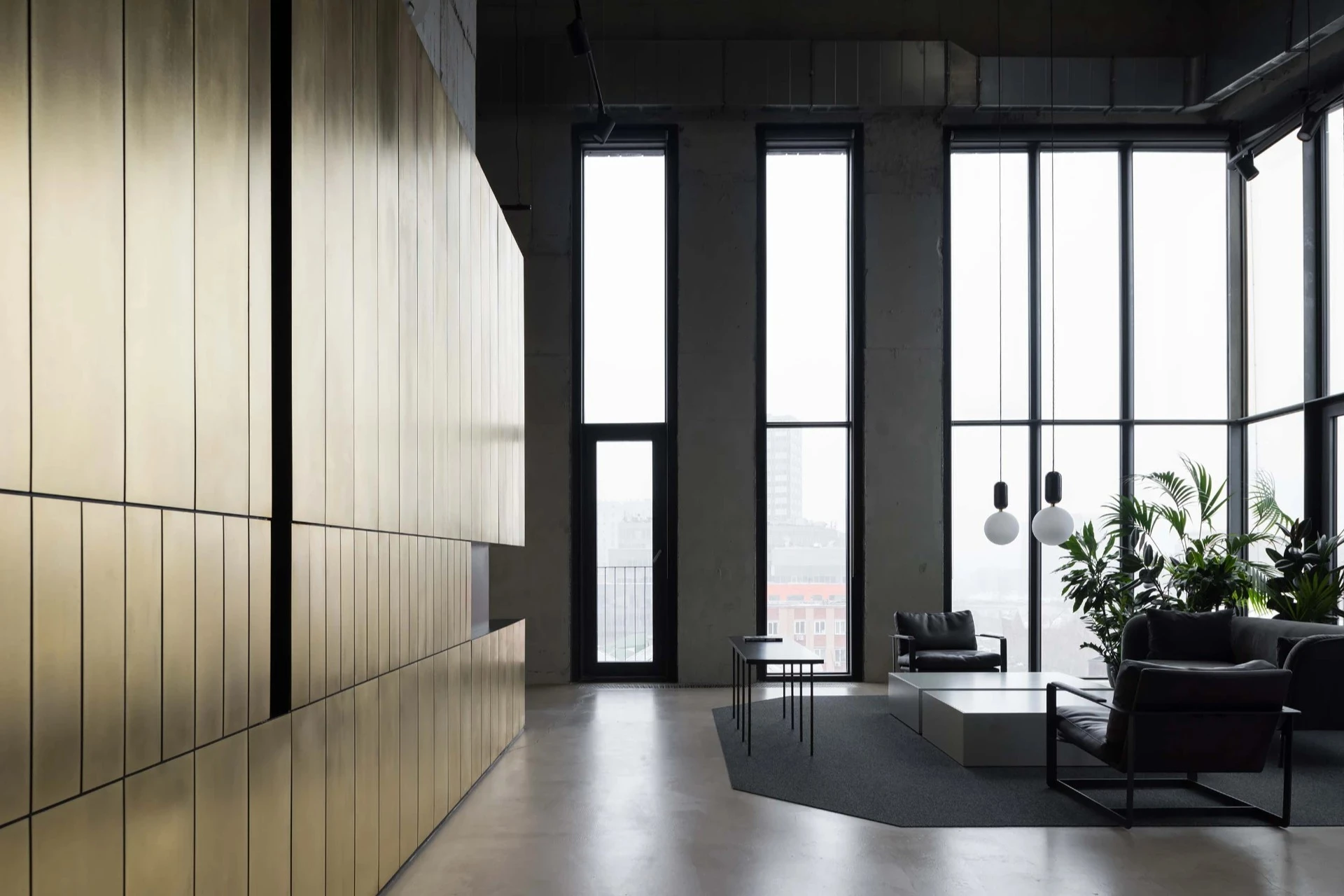
The 180 square meter sales office of the Club House NV/9 ARTKVARTAL is situated in a penthouse of an apartment building in the Serebryanicheskaya Embankment, 19, is one of the brightest examples of Moscow's modern architecture. Alexander Volkov Architects task was to create an unusual, spectacular and representative office space, taking into account the initial unique character of the site – a large light concrete space with panoramic windows, overlooking the Yauza river. A special detail is the non-standard 8,5-meter high gable ceiling.
The main design solution separates the space into three areas according to the purpose: a living-room with a scale-model, a rotunda-shaped meeting room, and an office for the employees. The zones are separated by two brass-panelled boxes – a kind of ''space anchors'', around which the life in the office circulates. Technical and utility rooms such as kitchen, sanitary facilities, and office storage are located there. The central element is a scale-model of the residential complex, illuminated by a one-of-a-kind lamp, designed by the architects. It consists of 25 bulbs around the perimeter, contrasting with the general lighting concept. The conceptual take on the interior design here is the work with various scales: the 5-meter high meeting room rotunda is located in an 8,5-meter high space. The rotunda is surrounded by heavy blue velvet curtains, guaranteeing the privacy of conversations. The 3,5-meter high brass technical boxes with a large pattern of brass panels emphasize the scale variations. Elements of interior decor: minimalist furniture, fine details, carpets and high theatre drapes on the walls serve as accents in different zones of the space. All the objects, manufactured especially for this project, are based on our designs: the lamp above the scale model, multileg tables, table for the scale model. They accentuate the individual character of the space and manifest the purpose of the office.
佔地 180 平方公尺的銷售辦公室 NV / 9 ARTKVARTAL 俱樂部 ( Club House NV/9 ARTKVARTAL ),位於塞爾布揚尼契斯卡亞河岸地 ( Serebryanicheskaya Embankment ) 19 號公寓的頂層,是莫斯科 ( Moscow ) 現代建築中最亮眼的代表之一。亞歷山大•沃爾科夫建築師事務所 ( Alexander Volkov Architects ) 的任務是創造一個不流於俗且具有代表性的氣派辦公空間,且必須考慮到該地點原本的獨特性–一個俯瞰著亞烏札河(Yauza River ),擁有全景窗戶的大型輕質混凝土空間。其中一個特別的細部是非典型的 8.5 公尺高山牆天花板。
主要的設計方案根據目的將空間分為三個區域:一個放置比例模型的客廳,一個圓形會議室和一個員工辦公室。分隔這些區域的是兩個黃銅鑲板方形盒(某種程度的「空間錨」),辦公室裡的生活便圍繞著它們流動。盒內涵括了廚房、洗手間和儲藏室等技術和功能性空間。核心元素是住宅大廈的比例模型,上方照射著建築師設計的燈。這個獨一無二的燈具由25個燈泡組成,與一般的照明概念形成鮮明對比。室內設計的概念是利用不同空間規模做出變化:5 公尺高的圓形會議室位於一個 8.5 公尺高的空間內。圓形會議室周圍覆蓋厚重的藍色天鵝絨窗簾,以確保對話的隱密性。3.5 公尺高的箱型黃銅功能性空間以大型黃銅面板凸顯規模的不同。室內裝潢元素包括:極簡風格家具、精緻的細部、地毯以及在不同區域都成為重點的牆上劇院長窗簾。比例模型上方的燈、多腳桌、比例模型桌等物件都是根據我們的設計,專為此建案而製造的。它們強化了這個空間的個性,也體現了這個辦公室的作用。
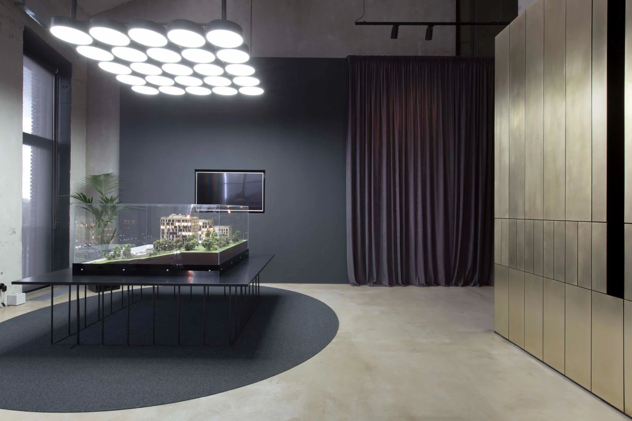
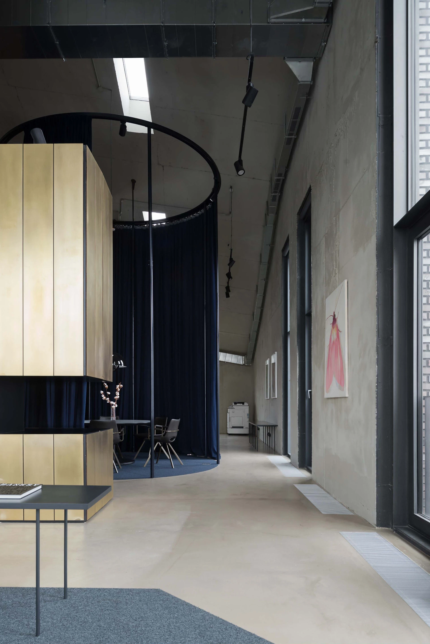
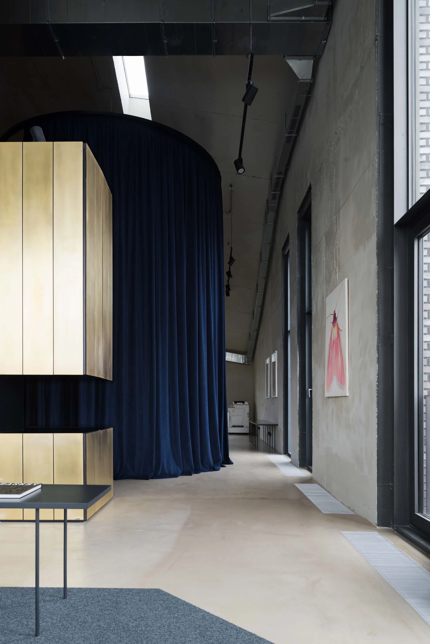
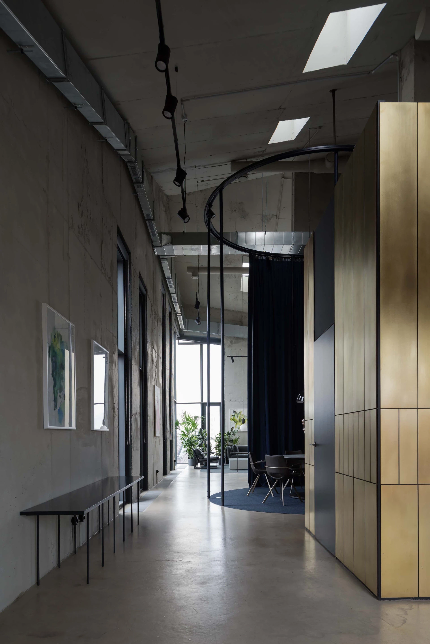
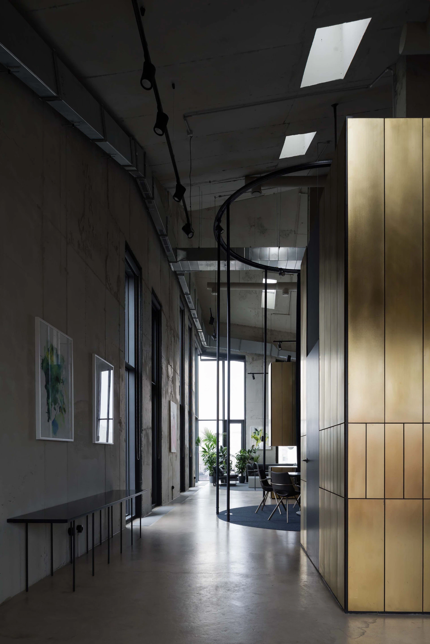
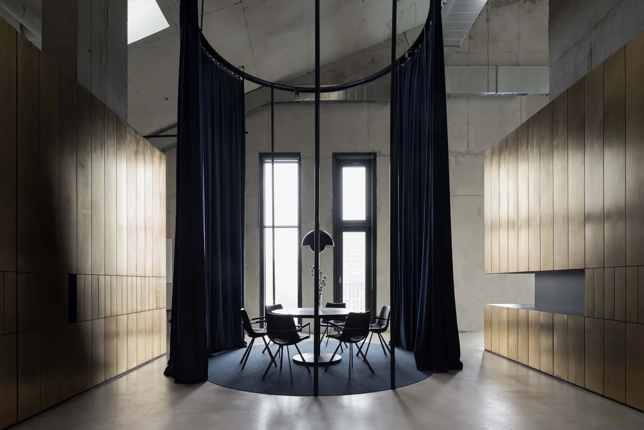
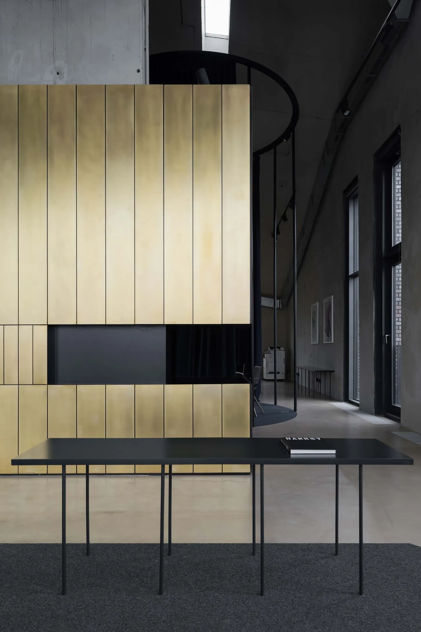
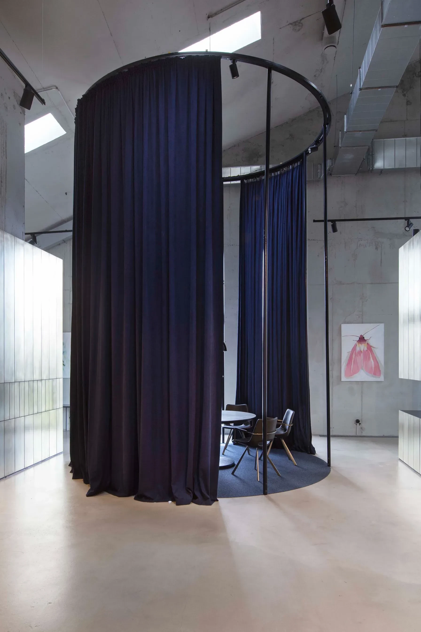
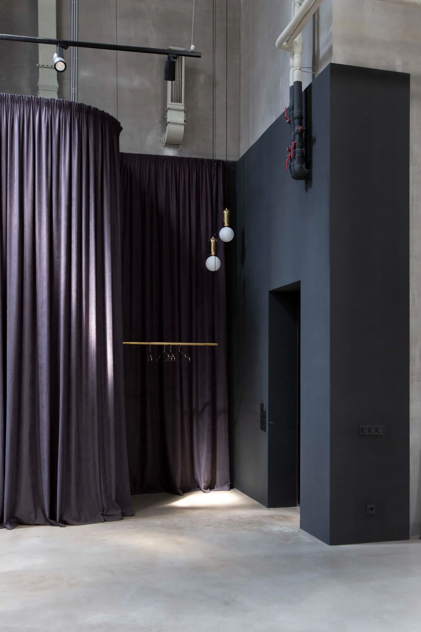
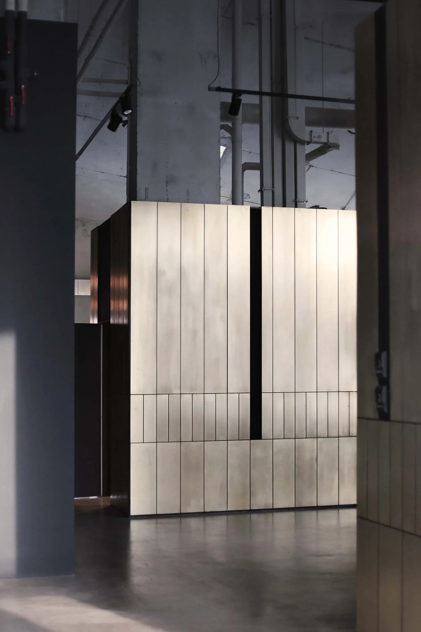
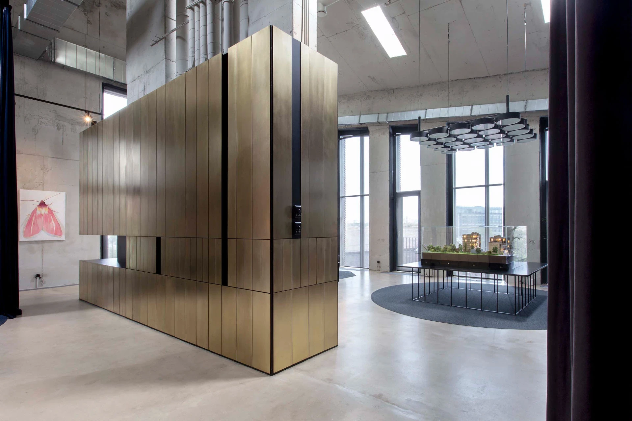
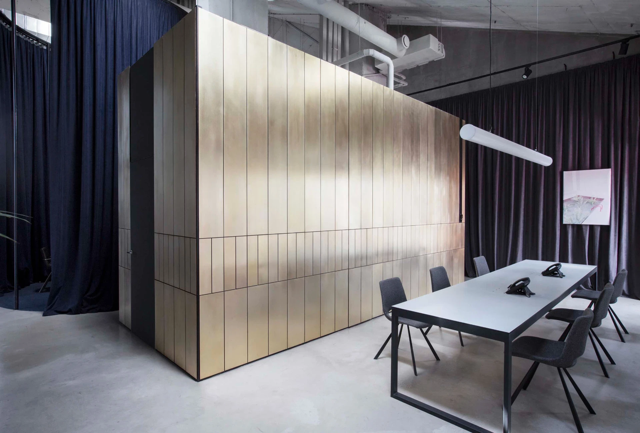
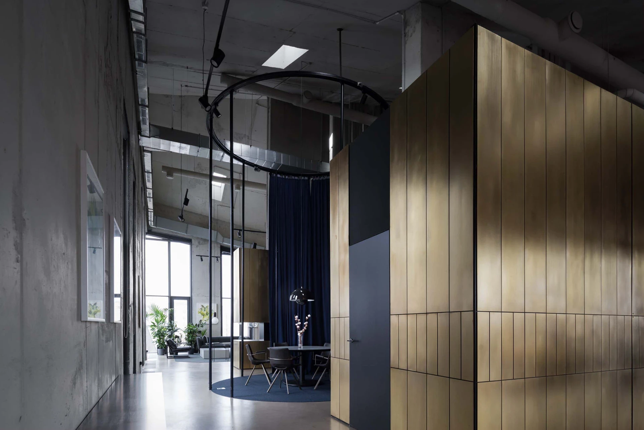
Principal Architect:Alexander Volkov
Character of Space:Sales Office
Client:INSIGMA
Principal Occupation of the Consumer:Financial group that focuses on development.Real estate investments.Fee development services
Principal Age of the Consumer:28-60 Years Old
Total Floor Area:180㎡
Principal Materials:Brass.Concrete.Velvet.Natural Wood Veneer
Location:Moscow, Russian
Photos:Ilya Ivanov.Julie Petrova
Interview:Rowena Liu
Text:Alexander Volkov Architects
主要建築師:亞歷山大.沃爾科夫
業主:INSIGMA
受眾群職業:專注於發展金融集團.房地產投資.費用開發服務
受眾群主要年齡:26-60歲
空間面積:180平方公尺
主要建材:黃銅.混凝土.天鵝絨.天然木皮
座落位置:莫斯科俄羅斯
影像:伊利亞.伊凡諾夫 朱莉.彼得羅娃
採訪:劉湘怡
文字:亞歷山大.沃爾科夫建築師事務所

