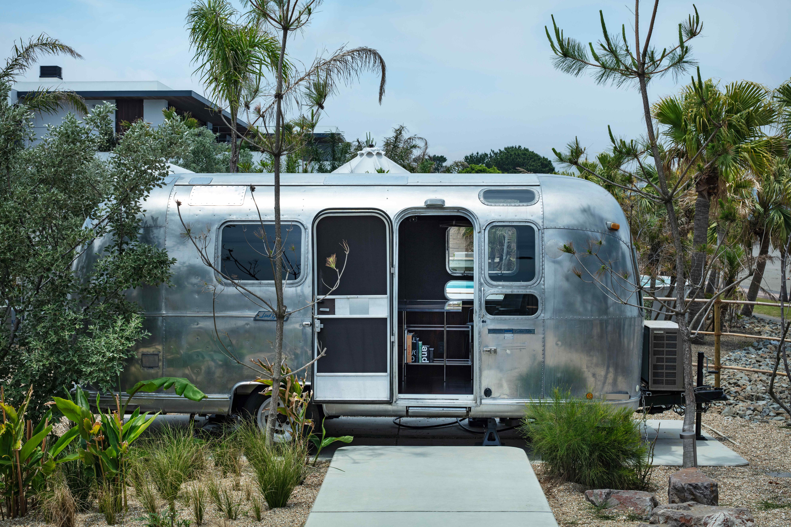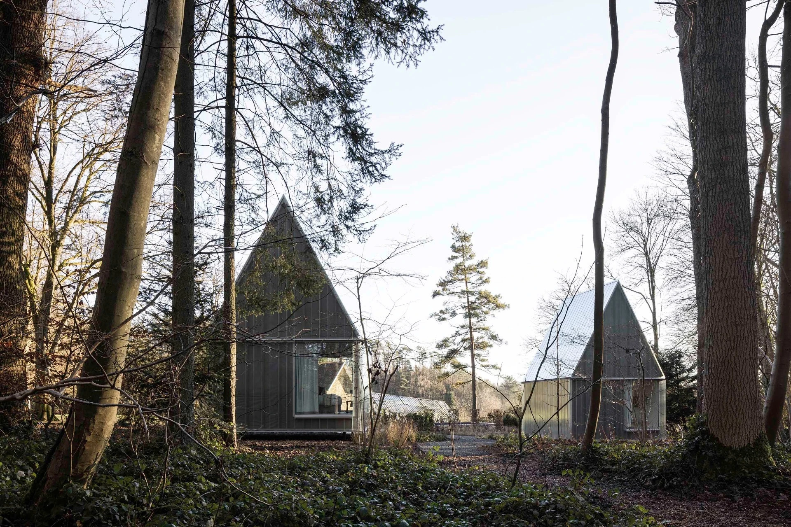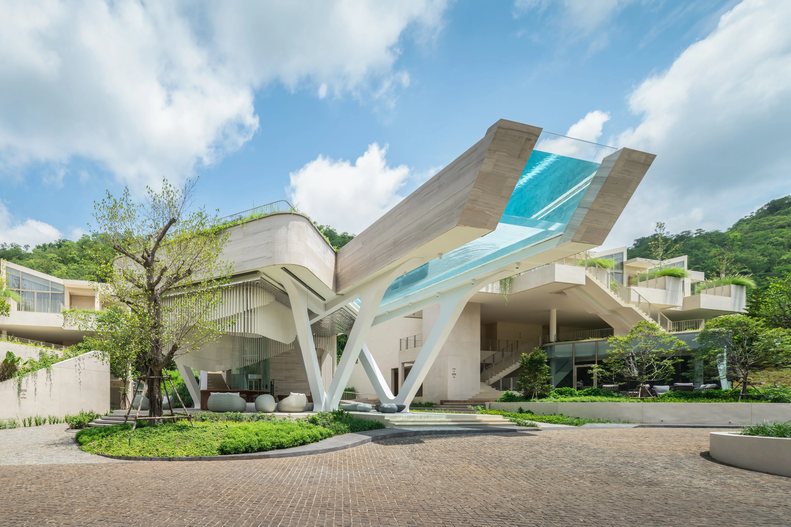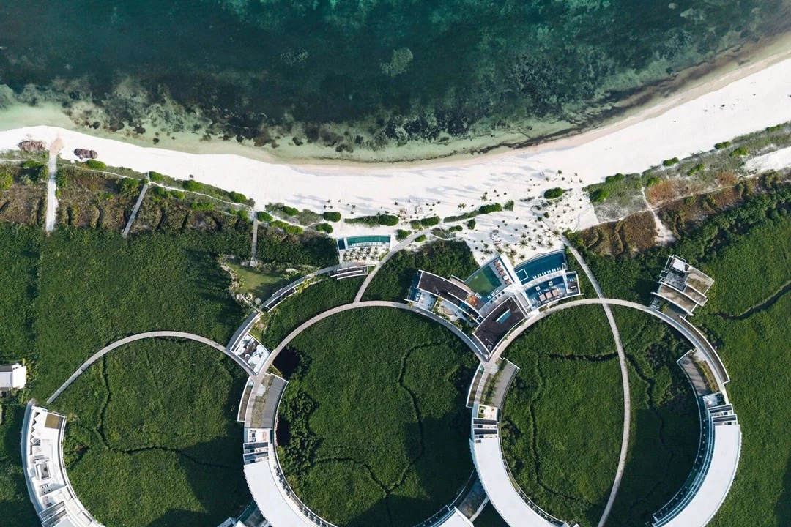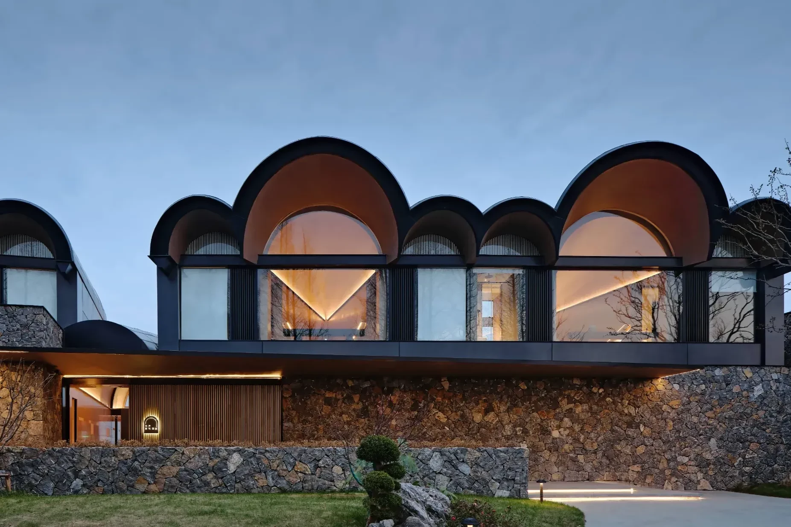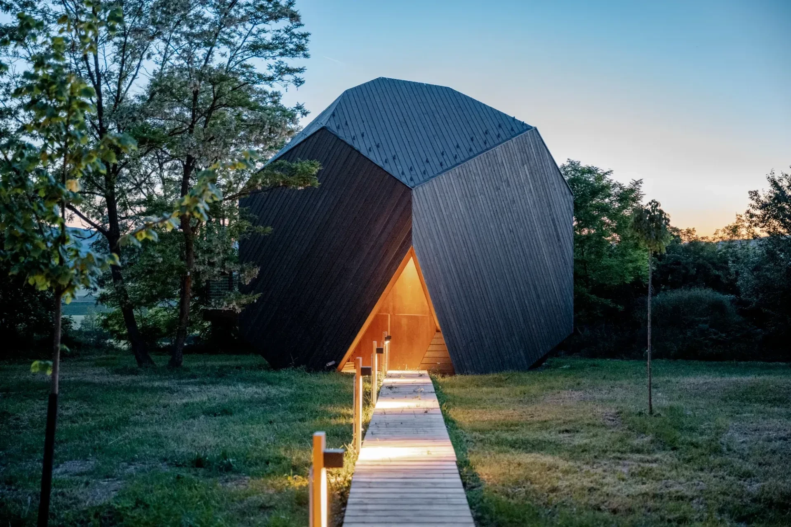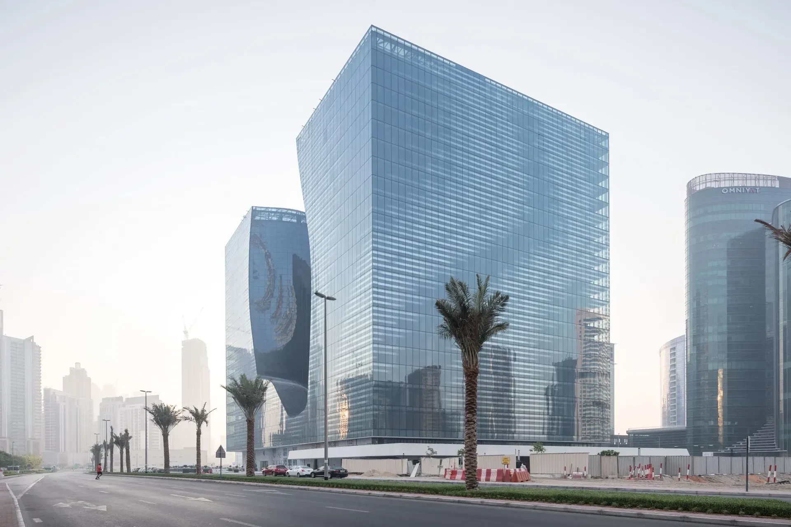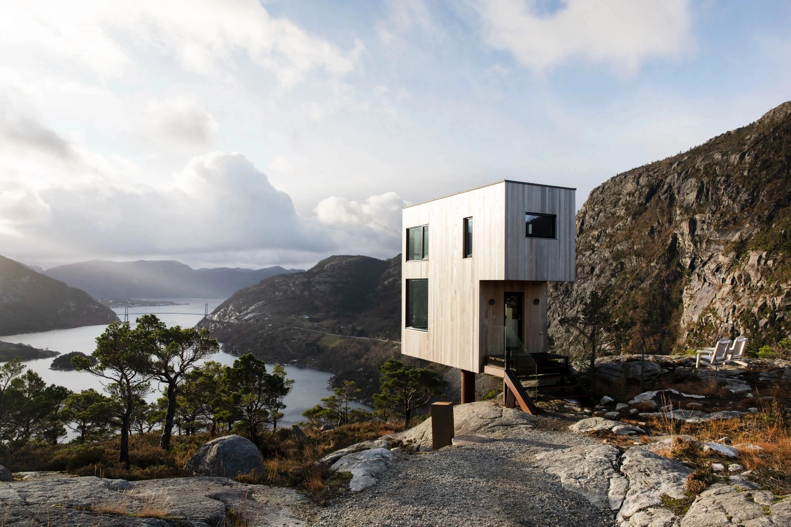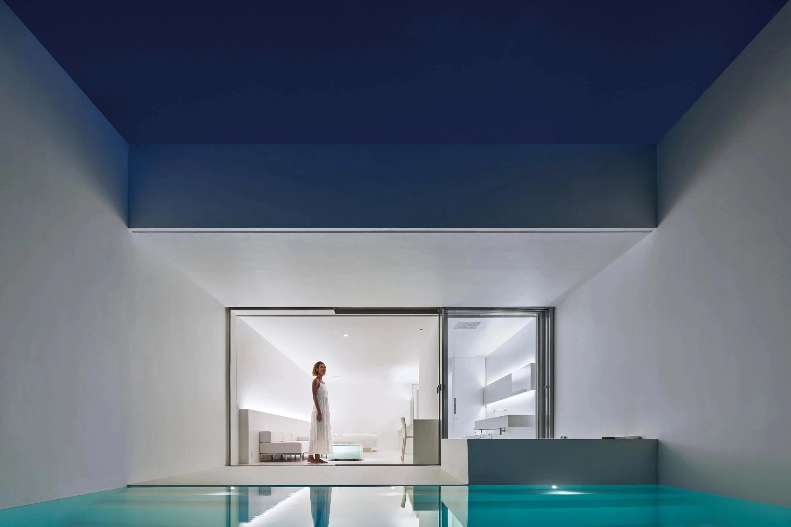韓國濟州島 星星花園民宿
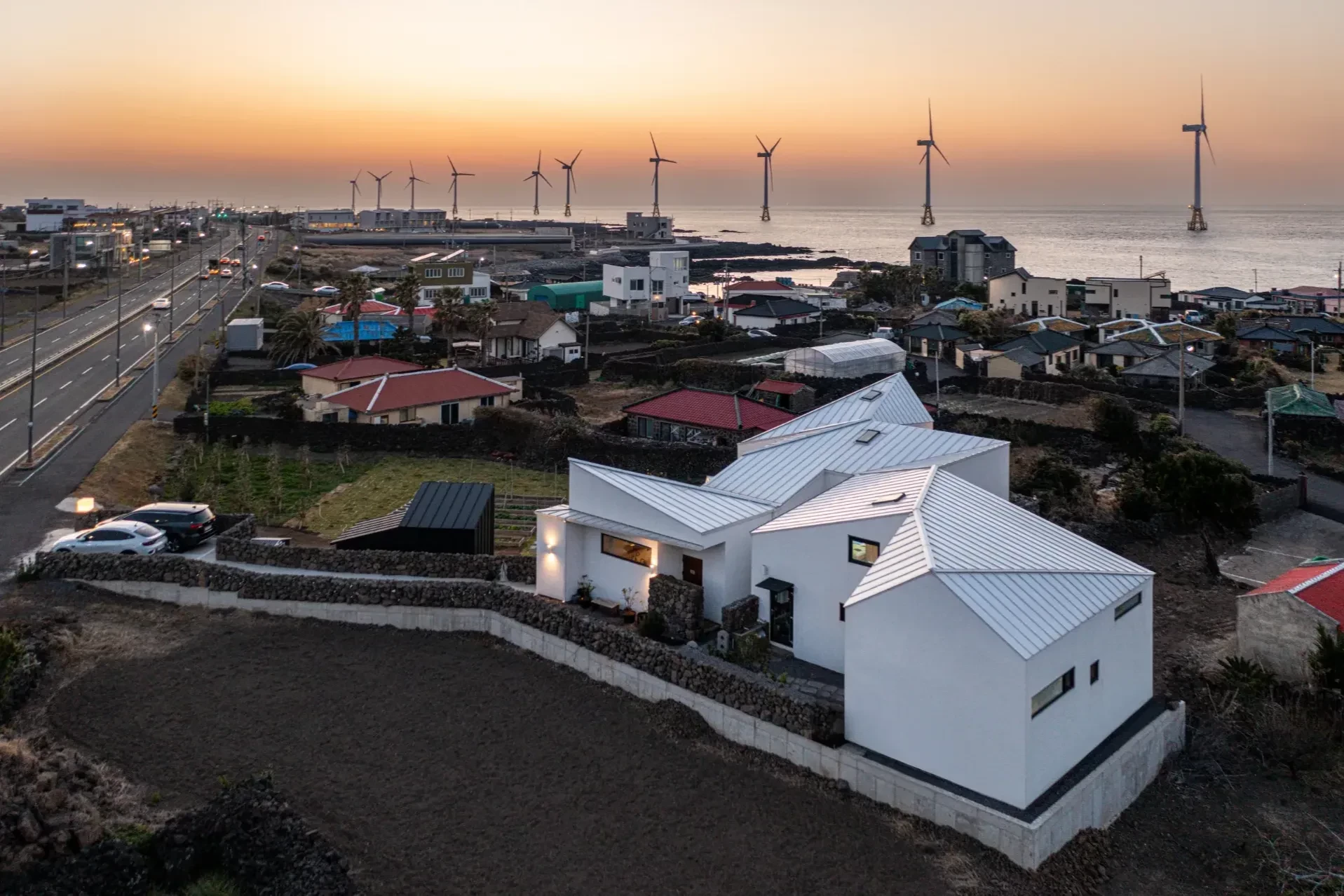
Located at the western end of Jeju Island, Panpo-ri is a small coastal village famous for its clear and clean colors. Adjacent to the emerald sea it is crowded with tourists for snorkeling in summer. The client wanted a guest house on a site near this attractive port. The client wanted a space where guests could feel the local color of Jeju Island and where guests could relax like their own home. And they wanted each guest house to have an independent individual yard.
盤浦里是一個位於濟州島西端,以清澈及乾淨的配色而聞名的沿海小村莊,毗鄰翡翠海,夏季浮潛的遊客絡繹不絕。業主希望在這個迷人的港口附近建造一座民宿,希望讓旅客感受到濟州島當地特色的同時,也可以像在自己家一樣放鬆。除此之外,他們希望每個民宿都配有一個獨立的庭院。



BNB with individual gardens
We carefully considered how two guest buildings and one main building would be located and the yard would be divided within the large land. We intended to naturally have an individual yard by bending each guest building into an L-shape toward the site boundary. As a result, one house had a yard with a sea view, and the other house was opened toward the tangerine field where the client farmed himself. Guests can enjoy a campfire in their own individual yards, or soak in a private outdoor bathtub and relax. Since this is an experience that is not easily accessible in apartments or villas, which are ordinary residential types in Korea, guests can enjoy a true rest away from their daily lives for a while.
帶獨立花園的民宿
設計師仔細思考著如何在這大片土地上劃分兩座客屋、一座主屋以及庭院。他們打算將兩座客屋向外彎曲成 L 形,使其自然地擁有一個獨立的庭院。最後的結果是,其中一座擁有一個可以觀賞到海景的院子;另一座朝向業主自己種植的橘子田。旅客可以選擇在自己的院子裡享受篝火或是在戶外浴池中泡澡放鬆,這在韓國普通的公寓住宅或別墅中都是不易獲得的體驗。客人可以在遠離日常生活的地方享受一段真正的休閒時光。





The next concern was the relationship between the main house and the guest building. The client wanted to deliver the breakfast he cooked himself to the guests. Therefore, the main house and guest house had to be planned to respect each other's privacy while establishing a friendly relationship without difficulty in access. We placed the main house, which should be more private, inside the site, and the guest building was placed close to the entrance and exit so that guests could enter and exit easily. And between the two buildings, an alley reminiscent of Jeju's Olle Trail was placed. This alley serves to protect privacy by distinguishing the owner's house from the guest building while giving visitors the experience of walking along the rich landscaping. In addition, this alleyway doubled the depth of the entire building by providing a sense of depth that seemed to be drawn deep inside beyond the promenade.
接下來是主屋和客屋之間的關係。業主想把自己做的早餐送到旅客手中。因此,必須在主屋和客屋間規劃出能保有各自隱私,同時能良好互動且無障礙的設計。設計師把應該更加私密的主屋設計在中間,而客屋則分別設計在靠近入口和出口的地方,以便旅客進出。在兩座建築之間,設置了一條讓人聯想到濟州偶來小路的小巷。 這條小巷將主屋與客屋區分開來,保護各自隱私的同時還能讓旅客享有沿著美景散步的體驗。此外,這條小巷為建築帶來了一種延伸感,像是增加了一倍的深度。




Three houses on one roof
We thought about how a total of three buildings could be woven together in harmony. Rather than three houses being monotonously separated from each other, we tried to connect the roofs of each other so that they seemed to be one house. The roof, which is connected by bending at various angles, forms a dynamic skyline like a paper crane. In addition, a high ceiling is secured inside, so guests can feel a sense of openness. Since the ceiling surface is not standardized and is bent from various angles, guests can enjoy an interesting sense of space that is not felt in ordinary houses. This unique roof connects the entire building with the same concept, while also establishing itself as a unique signature of BeljinWooyoung.
屋頂上的三間房
設計師想著要如何將三座建築和諧地編織在一起。他們沒有將三座建築單調地彼此分開,而是嘗試將屋頂連接起來,使它們看起來像是一座房子。屋頂以不同角度彎曲連接,形成紙鶴般動感的天際線。此外,室內的高天花,給旅客帶來開闊的感覺。由於天花板表面非標準化,而是以各種角度彎曲的,因此客人可以享受到在普通房屋中感受不到的有趣空間。這個獨特的屋頂以相同的概念連接著整個建築,同時也成為 BeljinWooyoung 的獨特標誌。



Beljin Wooyoung means "the garden where the stars fall" in the Jeju dialect. Like a client who decided to settle in Jeju, which has a distinct regional color, we hope that this house will naturally be incorporated into Panpo-ri Village.
Beljin Wooyoung 在濟州方言中的意思是「星星墜落的花園」。就像業主決定定居在這個具有鮮明地域色彩的濟州島一樣,設計師希望這座房子也能夠自然地融入盤浦里村。


Principal Architects:Kim Changkyun.Bae Youngsik.Jung Sunyoung
Structural Engineering:Gumna Structural Engineers Office
Character of Space:BNB.Housing
Building Area:197.13 ㎡
Site Area:208.35 ㎡
Principal Materials:stucco
Principal Structure:Light-frame wood construction
Location:Hangyeong-myeon, Jeju-si, Jeju-do, Republic of Korea
Project Photographer:texture on texture
Collator:Yit-Ming Liang
主要建築師:Kim Changkyun.Bae Youngsik.Jung Sunyoung
結構工程:Gumna Structural Engineers Office
空間性質:民宿.住宅
建築面積:197.13 平方公尺
基地面積:208.35 平方公尺
主要建材:粉飾灰泥
主要結構:輕框架木結構
座落位置:韓國濟州島
攝影:texture on texture
整理:梁煜鳴

