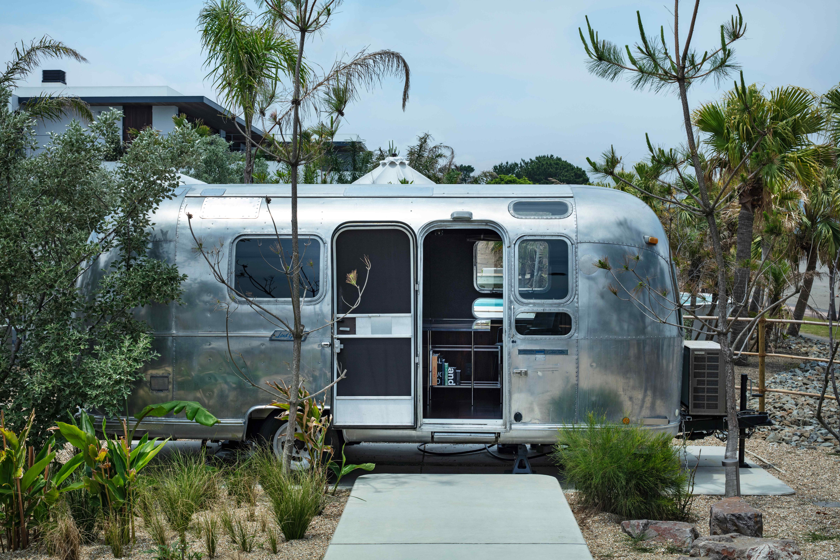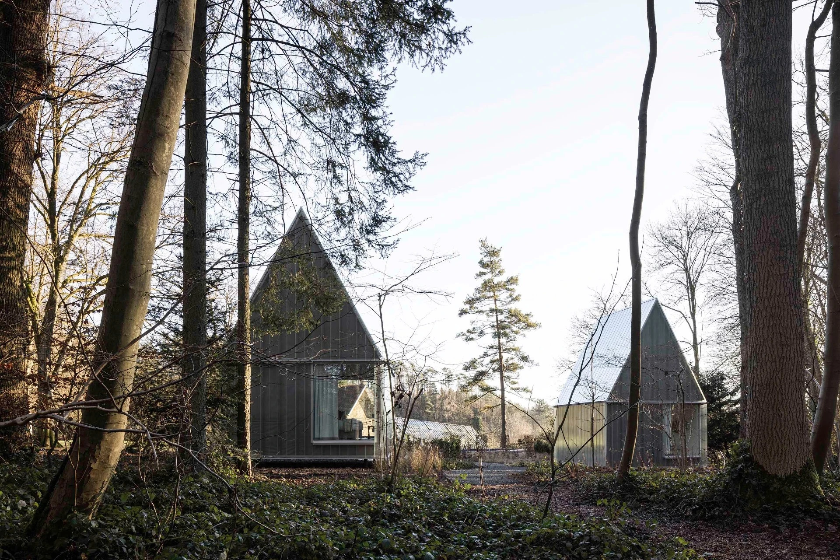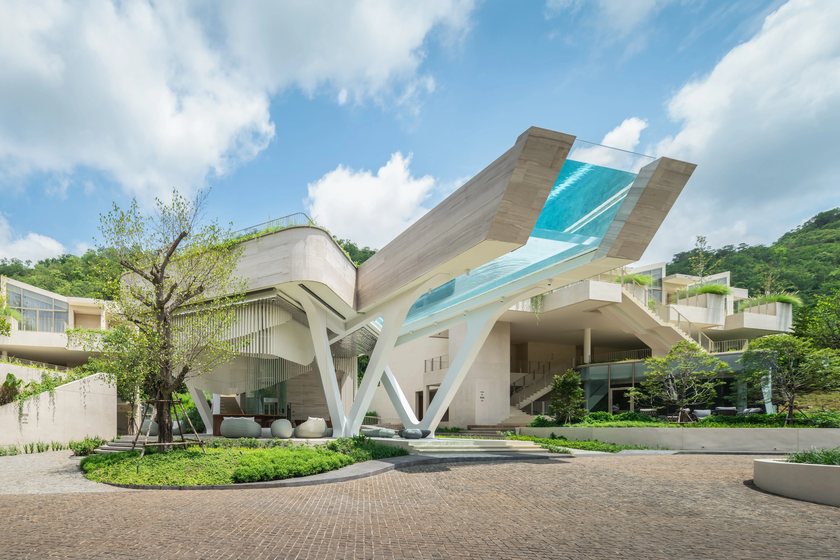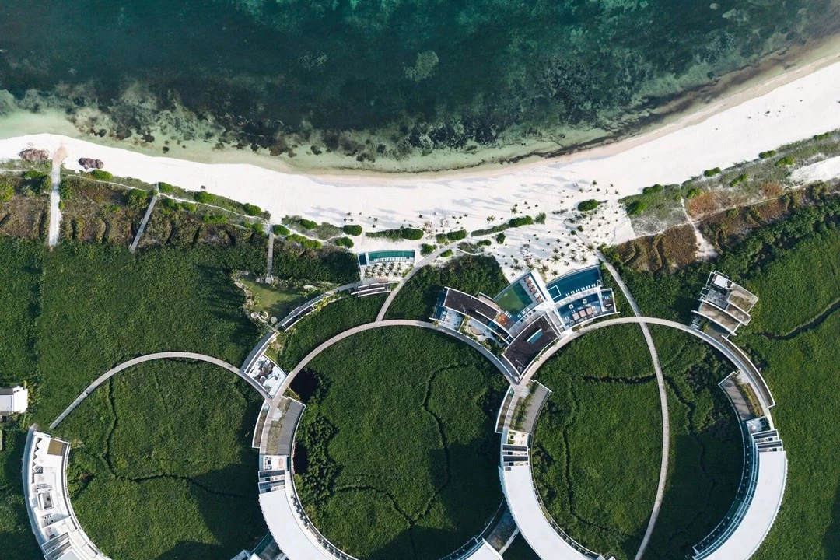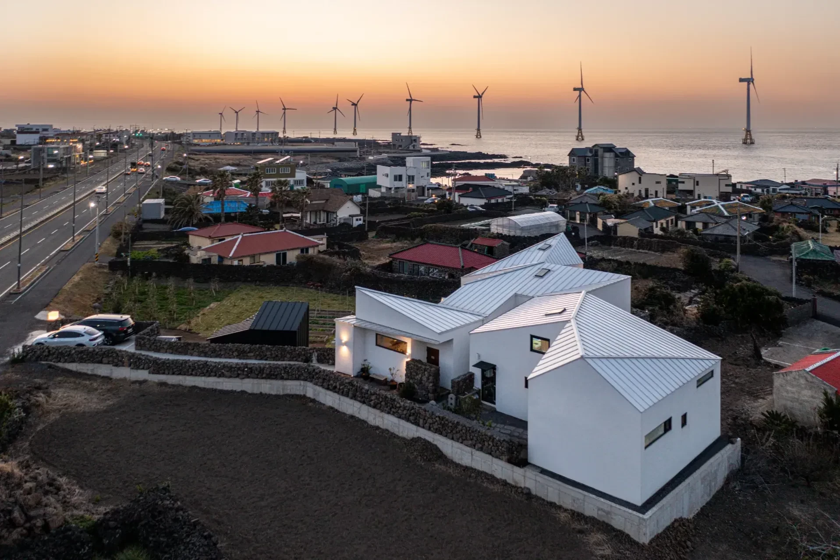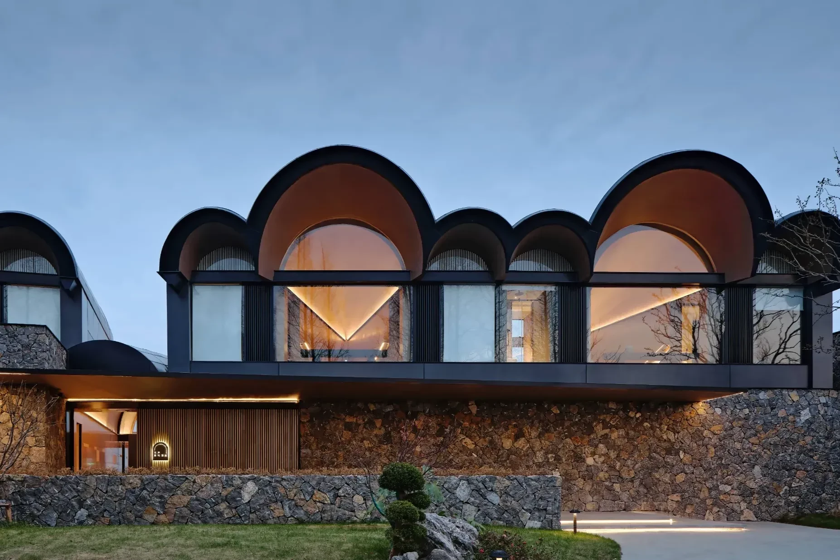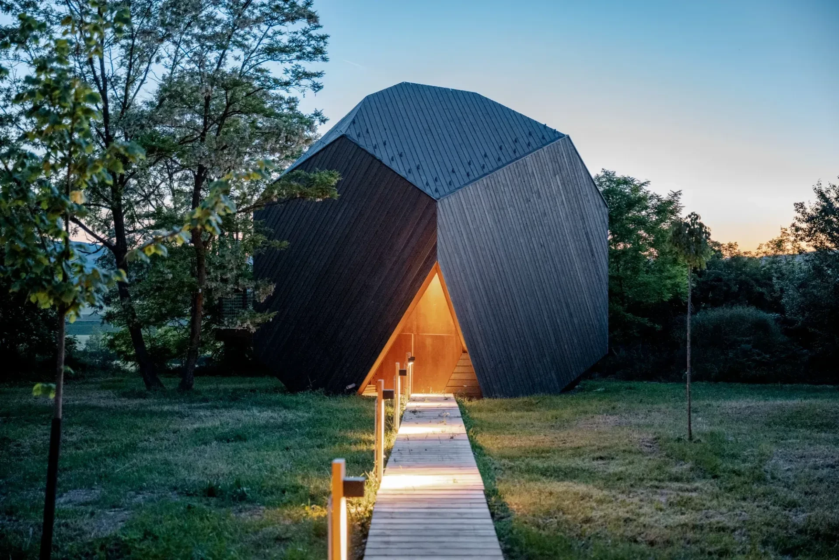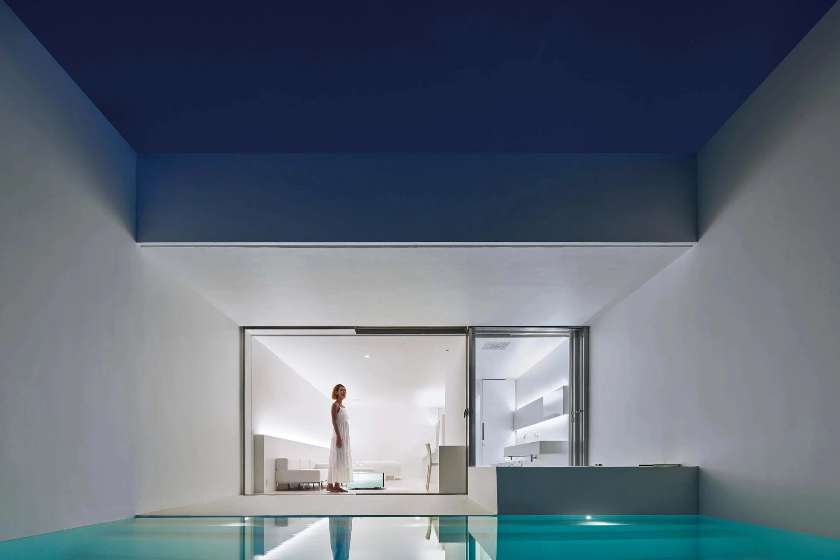挪威呂瑟峽灣 無畏天空小屋
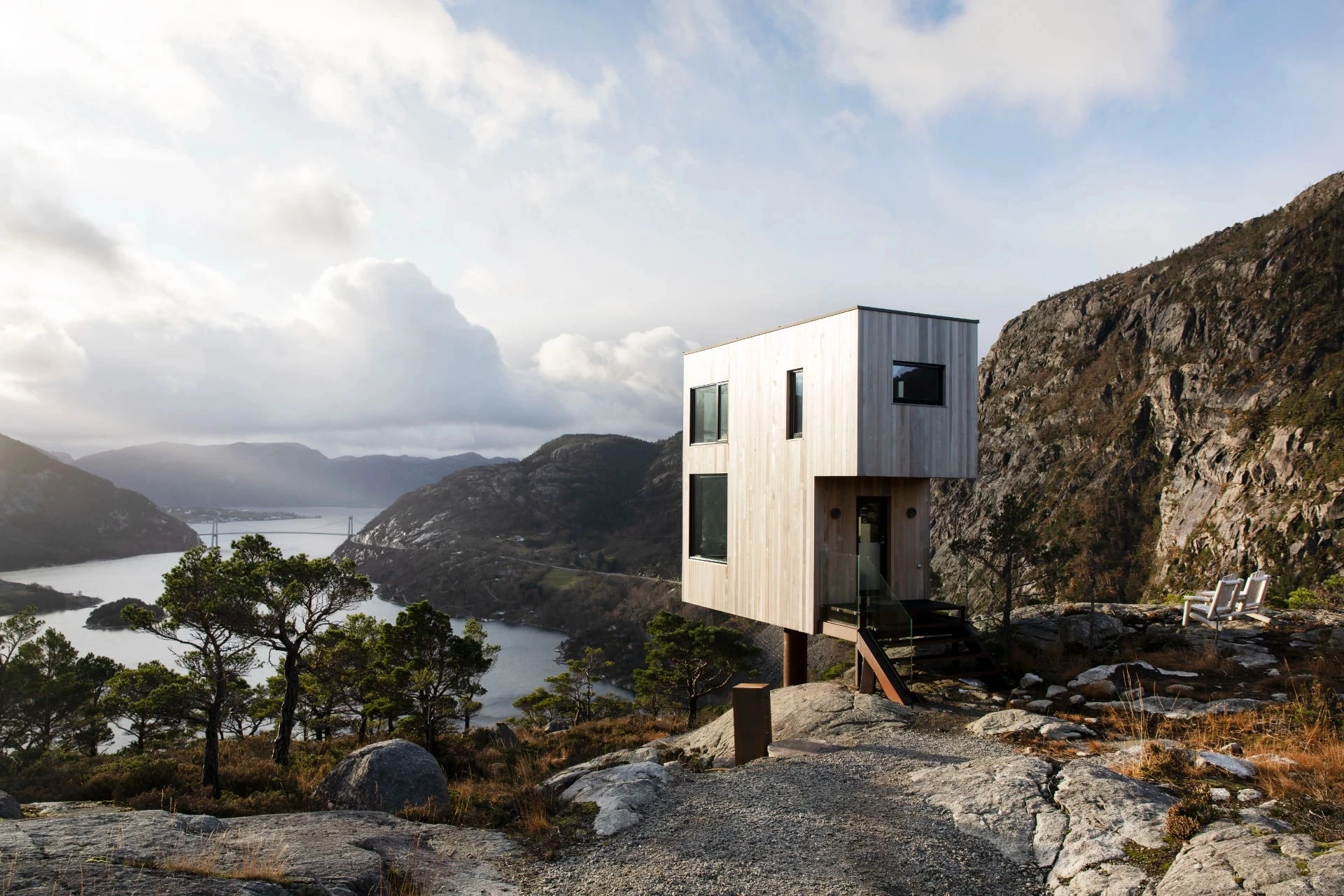
Two one-legged cabins float high above Norway’s Lysefjord. These fully equipped, compact accommodations known as The Bolder Sky Lodges have been ranged by Forbes Magazine as one of the world’s 25 surprising places to sleep. And with views from this breathtaking vantage point, you are as close to sleeping in the clouds as you will ever get. In 2010, Tom Norland bought 170 hectares of untouched land with unspoiled view. Initially, his plan was to build a series of smaller hermit huts, but he realized that this nature plot deserved something better. Something daring. “My intention was to give visitors a front row view to one of the best-known fjords in the world. The border between inside and outside had to be blurred to convey the feeling of floating in nature”, says Tom Norland. With this brief, architect John Birger Grytdal from Norgeshus imagined a two-floor cube with floor to ceiling glazing wrapped in Canadian cedar wood balancing on one steel pillar drilled 3.5 meters into ground. “The cubes are intentionally placed on the edge of the sloping mountain. Its like standing in a glass elevator with the familiar sinking feeling”, explains Grytdal. The Sky Lodges measure 22 square meters of living space and include kitchen and dining space, two double bedrooms and a bathroom. The interior is carefully curated to harmonise with the view: dark oak ceiling and walls, concrete flooring and a dark-toned décor dominates the space. Tom Norland chose the Danish design company Vipp for its timeless and functional design. The shop, Elements Studio in Norway has provided the interior from Vipp ranging from kitchen, furniture and lighting to tableware and accessories. With this set of carfeully curated cubes gently placed in nature, it comes as no surpirse that The Bolder Sky Lodges was awarded ‘Årets hytteprosjekt’, cabin of the year in Norway in 2020.
挪威呂瑟峽灣(Lysefjord)上方矗立了兩棟單腳柱木屋。這兩棟設備齊全的小型住屋名為無畏者天空小屋(The Bolder Sky Lodges),《富比世》雜誌將它們列入全球25個最令人驚豔的入睡之處。在這得天獨厚的地點美得驚人的景觀環繞下,睡在其中便彷彿置身雲端一般。2010年,湯姆.諾蘭(Tom Norland)買下170公頃未受污染的處女地。最初,他的計劃是建造一系列較小的隱居小屋,但後來發現這塊自然的土地值得更好、更大膽的設計。湯姆.諾蘭表示:「我的用意是讓旅客能以前排視野欣賞到世界上最著名的峽灣之一。內與外的邊界必須模糊,以表現出在大自然中漂浮的感覺。」根據此概念,來自諾里格休斯(Norgeshus)的建築師約翰.畢格.葛里戴爾(John Birger Grytdal)想像出一個兩層樓的立方體,其落地玻璃窗外包裹著加拿大雪松木,在一根鑽入地下3.5公尺的鋼柱上保持著平衡。「這些立方體是特意座落在山坡邊緣的,才會像站在玻璃電梯中一樣,有著下沉的感覺。」葛里戴爾解釋道。天空小屋的生活空間為 22 平方公尺,包括廚房和餐廳、兩間雙人臥室和一間浴室。內部經過精心策劃,以搭配屋外景觀,包括深色橡木天花板和牆壁、水泥地板,且整體空間多為深色調裝飾。湯姆.諾蘭選擇了丹麥設計公司Vipp負責其恆久而實用的設計。挪威的元素工作室商店(Elements Studio)提供了Vipp所需的家飾用品,包括廚房、家具和照明到餐具和配件等等。在將精心規劃的方塊輕巧地置於大自然中如此別出心裁的設計下,毫不易外地,「無畏天空小屋」獲選為挪威 2020 年最佳小屋(Årets hytteprosjekt)。








Principle Architects:John Birger Grytdal
Project Manager:Jan Erik Hafno
Structural Engineering:Torstein Garborg
Contractor:Bo-Ly AS V/Jan Erik Hafnor
Character of Space:Cabin
Client:Tom Bjarte Norland
Each Floor Area:1F:11.5㎡.2F:14.4㎡
Total Floor Area:25.9㎡
Building Area:28㎡
Site Area:10,000㎡
Principal Materials:Ceder.Ouk.Concrete
Principal Structure:Steel.Wood
Location:Lysefjord, Norway
Photos:Vipp
Interview:Rowena Liu
Text:Norgeshus
Collator:Finn Ho
主要建築師:約翰.畢格.葛里戴爾
專案經理:揚.埃里克.哈夫諾
結構工程:Torstein Garborg
施工單位:Bo-Ly AS V/Jan Erik Hafnor
空間性質:木屋
業主:湯姆.諾蘭
各階面積:1F:11.5㎡.2F:14.4㎡
空間面積:25.9㎡
建築面積:28㎡
基地面積:10,000㎡
主要建材:雪松木.油.水泥
主要結構:鋼鐵.木材
座落位置:挪威呂瑟峽灣
影像:Vipp
採訪:劉湘怡
文字:諾里格休斯
整理:何芳慈

