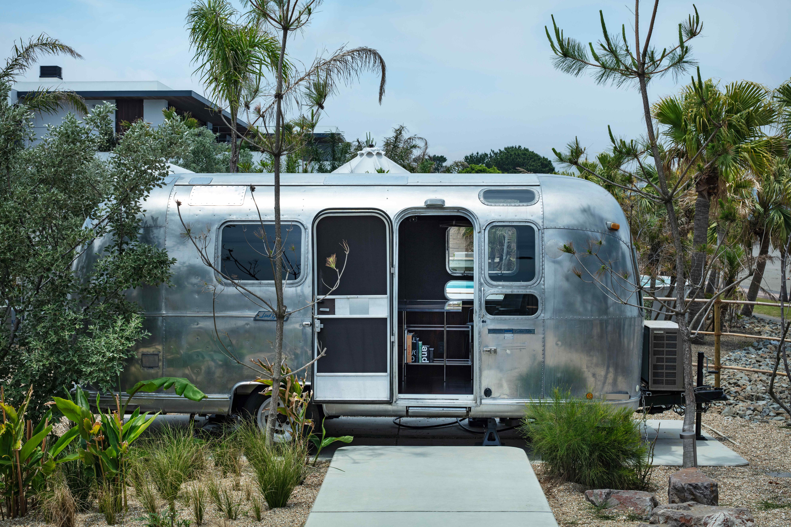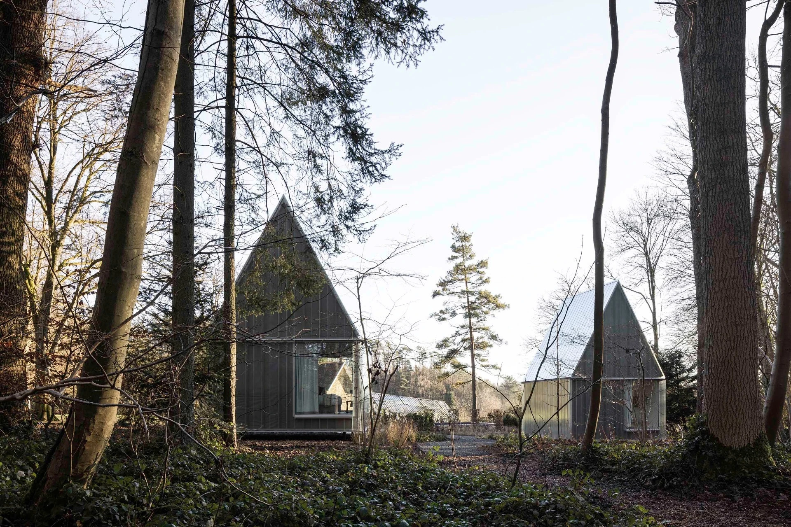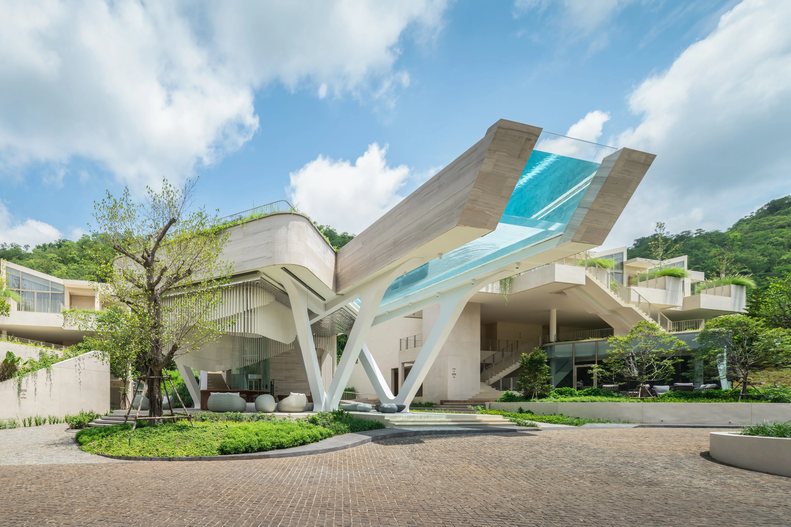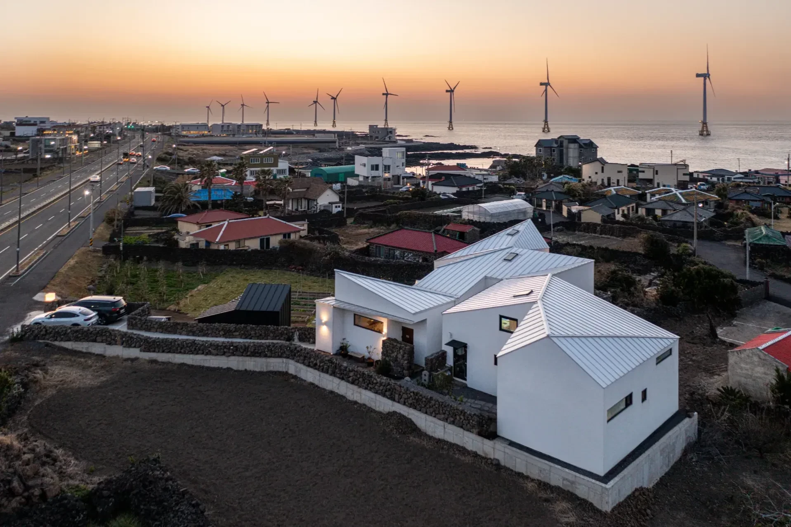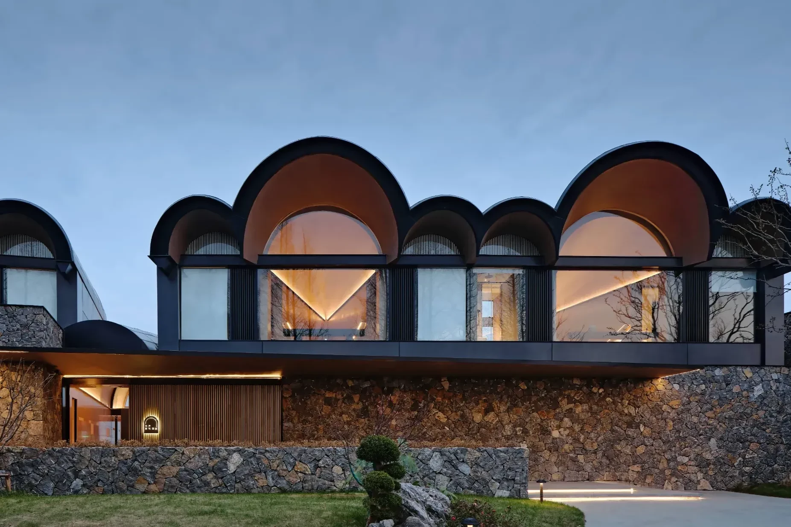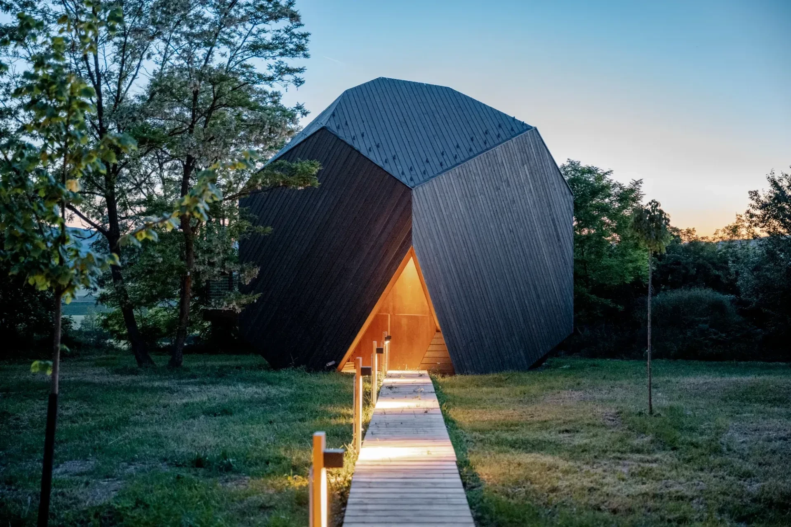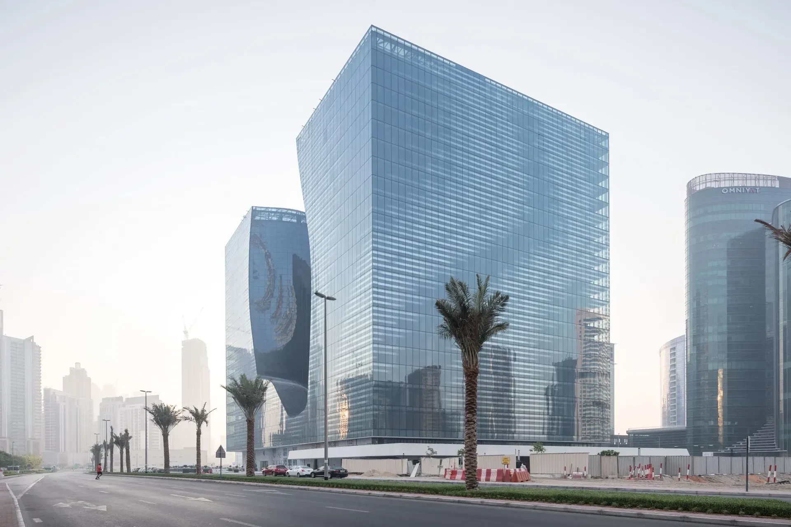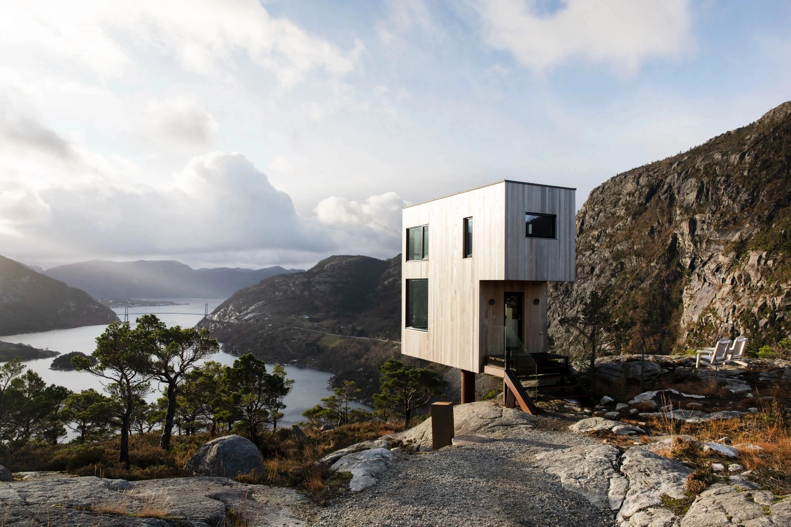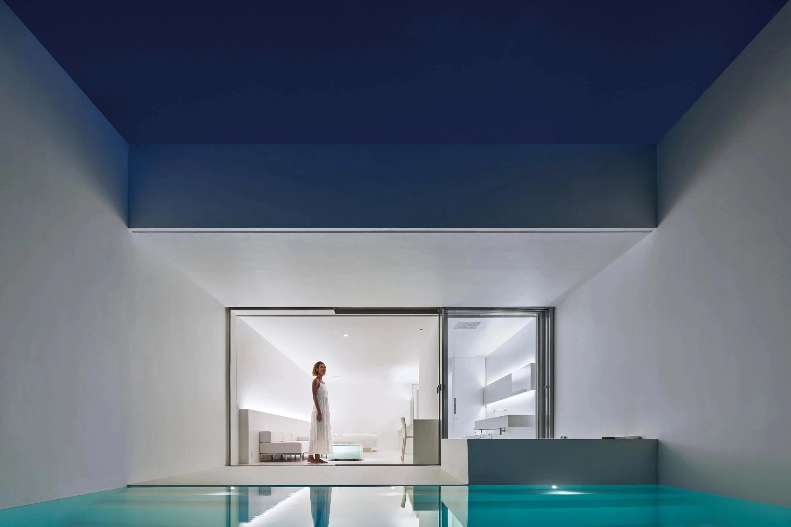墨西哥金塔納羅奧 卡奈瑞吉度假村
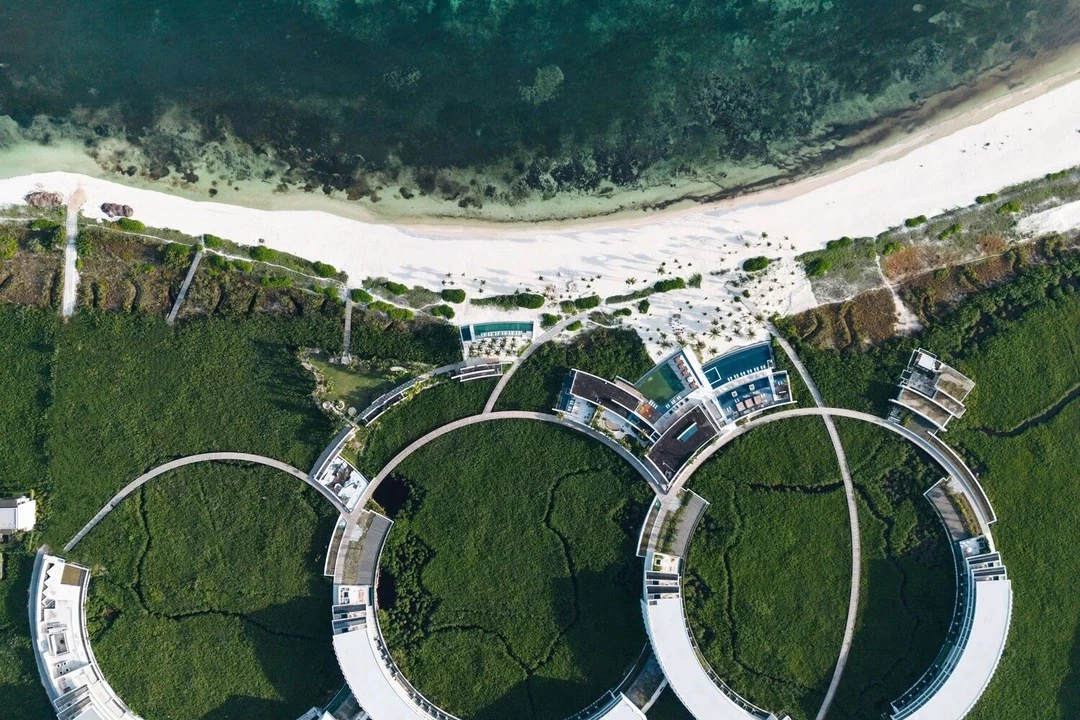
Standing tall above the mangrove forest, the beachside St. Regis Kanai Resort, Riviera Maya is a destination-defining proper merging striking architecture and stately grounds with a design story rooted in Mayan mysticism. Conveniently situated at the Mayan Riviera’s best address, this enclave is easily accessible from both Cancun and Playa del Carmen. The St. Regis Kanai Resort, Rivera Maya finds an exquisite home built atop the mangrove forest, providing unrivaled ocean views as part of a 620-acre nature reserve along Mexico’s Yucatán Peninsula.
Design by architectural firm Edmonds International, the avant-garde circular architecture of the resort's exterior is inspired by the Pleiades, a cluster of stars that hold a special place in Mayan mythology. Kanai is known as the celestial birthplace of the Mayans, who gave the land its name, meaning “the House of the Sky”.
卡奈瑞吉度假村聳位於海邊、立於紅樹林之上,其外觀引人注目,再加上從瑪雅文明中發想的設計而顯得格外神聖莊嚴。這塊飛地位於里維耶拉瑪雅最好的位置,從坎昆或普拉亞德爾卡曼過來都很方便。此地的紅樹林,是墨西哥尤卡坦半島自然保護區的一部分,佔地 620 英畝,擁有著無與倫比的海景。
此案由艾德蒙茲國際建築公司所設計,其特殊圓環外觀靈感來自昴宿星團——一群在瑪雅神話中具有特殊意義的星星。「卡奈」是瑪雅人的天體發源地,建築師為此案命名時引用了這個字,意思為「天空之所」。



Each circular ring representing a single star in the constellation became the setting out for the walkways, plazas and building structures. White translucent screens along the corridors and building facades filter sunlight during the day while casting star like shadows on the interior architecture. In the evening a celestial transformation takes place when these fifteen meter white screens softly glow, revealing the terrestrial circular star representation of the celestial ancient Mayan world.
每個圓環呼應著星座中的其中一顆星星,行成人行道、廣場和建築結構上的起點。白天,沿著走道和建築表面的白色半透明隔屏會阻隔掉一部分的陽光,在建築上投下星光般的陰影;傍晚,這些 15 公尺長的隔屏會散發出柔和的光芒,就像是與古代瑪雅人共同體驗著天體的變化。



The St. Regis Kanai Resort, Riviera Maya boasts 124 lavishly appointed guestrooms including 19 suites and a 2,300 sq. ft. Presidential Suite, each offering mesmerizing ocean views and a private terrace or plunge pool. The spacious guestrooms feature design elements and rich materials evoking the surrounding elements from the mangrove trees and nearby cenotes to the stars above. Guestrooms feature custom hanging mirrors, bedside tables, ceramic light pendants and intricate walnut wood-carved headboards. Guests of all room categories will also have access to the St. Regis Signature Butler Service.
卡奈瑞吉度假村擁有 124 間豪華客房。其中包括 19 間套房和一間 2,300 平方英呎的總統套房,均享迷人的海景和私人露臺或小型游泳池。寬敞的客房擁有豐富的設計元素和設計材料,與紅樹林和附近的天然井,甚至是天上的星星互相襯托。這些客房還配有定制掛鏡、床頭櫃、陶瓷吊燈和精緻的胡桃木雕刻床頭板。所有房型的住客都可以享受獨有的特色管家服務。




From a guest perspective, luxury service appears and disappears providing the perfect blend between the public and private experience. Multiple casual and formal amenities strategically dot the majestic hotel site all connected by raised teak wood walkways hoovering over the natural beauty of the ancient Mayan mangrove. This extensive menu of amenities and luxury food & beverage outlets provide guests with an enriched multiple night stay while in turn creating a true destination experience.
從住客的角度來看,度假村提供的豪華服務在公共與私人體驗上搭配得當。多種正式及休閒的設施點綴了這個豪華的度假村,並被抬起的柚木走道連結,住客可在走道上俯瞰紅樹林的自然美景。琳瑯滿目的設施和豪華美食使住客的住宿體驗豐富多彩。


The site posed many great challenges which required creative solutions that could in turn be transformed into design opportunities. The St Regis Kanai floats above a 400 years old mangrove in the Riviera Maya, Mexico. Design and construction needed to consider the careful conservation and protection of this natural beauty throughout the development process. Surrounding lush green mangrove was physically protected during construction while assuring constant natural water flow to surrounding mangrove under the constant guidance and supervision of the governmental environmental protection agency. The extensive use of prefabricated elements and precast concrete foundations together with above grade steel structure was used to avoid excessive onsite concrete pours during construction.
卡奈瑞吉度假村坐落在墨西哥里維耶拉瑪雅一片擁有 400 年曆史的紅樹林上方,在設計上面臨巨大的挑戰,但創意的解決方案依然可以轉換成一種設計機會。整個開發過程中需要仔細考慮如何保護這種自然美景。在政府環保機構的不斷指導和監督下,他們確保了源源不斷的自然水流進紅樹林,也使這片鬱鬱蔥蔥的紅樹林在施工過程中得到物理保護。大量使用預製構件和預製混凝土地基加上鋼結構,避免了施工期間過多的混凝土澆築。


Principal Architects:Michael Edmonds
Structural Engineering:CTC Ingenieros Civiles
Contractor:ALHEL
Character of Space:Hotel.Residence.Spa
Site Area:191,931.29 m²
Principal Materials:
- Translucent white panel facade constructed of white powder coated steal frame panels with stretched white Teflon coated Ferrari textile.
- The shadow fascia is constructed from natural teak wood slats, local Limestone, white stucco render finish.
Principal Structure:Precast concrete pylons substructure.Steel superstructure
Location:Riviera Maya, Quintana Roo, Mexico
Photos:St. Regis
Collator:Yit-Ming Liang
主要建築師:邁克爾.埃德蒙茲
結構工程:CTC Ingenieros Civiles
施工單位:ALHEL
空間性質:飯店.住宅.Spa
基地面積:191,931.29 平方公尺
主要建材:
- 半透明的白色隔屏面板:白色粉末塗層鋼架面板.白色彈性特氟龍塗層法拉利紡織品
- 封簷板:天然柚木板條.石灰石.白灰泥
主要結構:預製混凝土下部結構、鋼上部結構
座落位置:墨西哥金塔納羅奧里維耶拉瑪雅
攝影:瑞吉酒店
整理:梁煜鳴
Edmonds International的動力是堅信,在具有成本效益的商業計劃中,有遠見的架構是可能的。 我們公司建立在這樣一個理念之上,即每個專案都首先是為客戶提供的商業提案。 我們認為我們的角色是催化劑;改變客戶的理想、夢想和財務需求。
進入空間、形式和設計的語言。 正如“形式跟隨功能”的經典格言所說,我們包括“投資效率”,因為我們明白底線績效是建築長期成功的關鍵。

