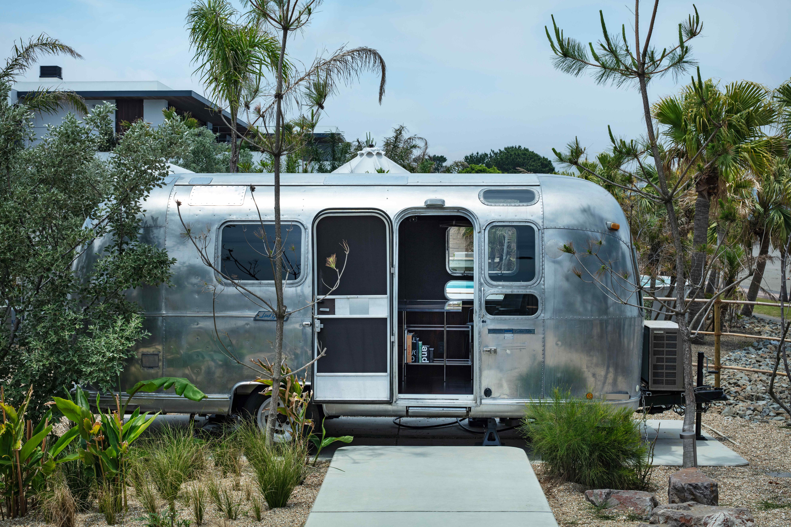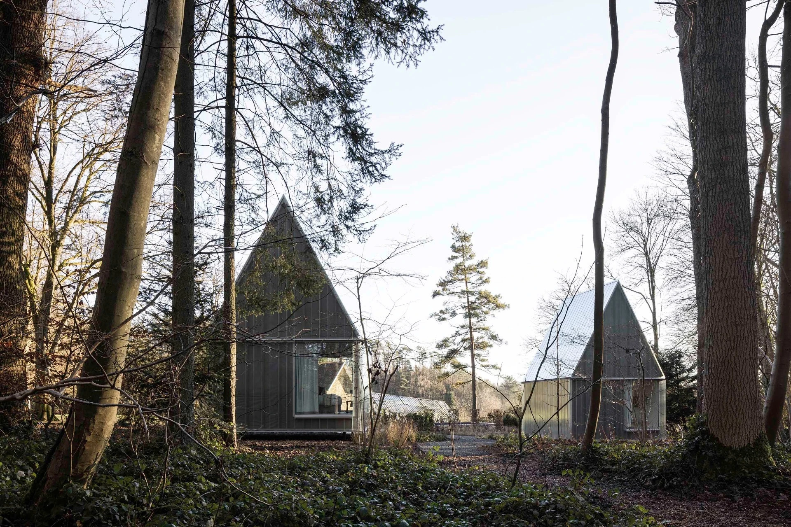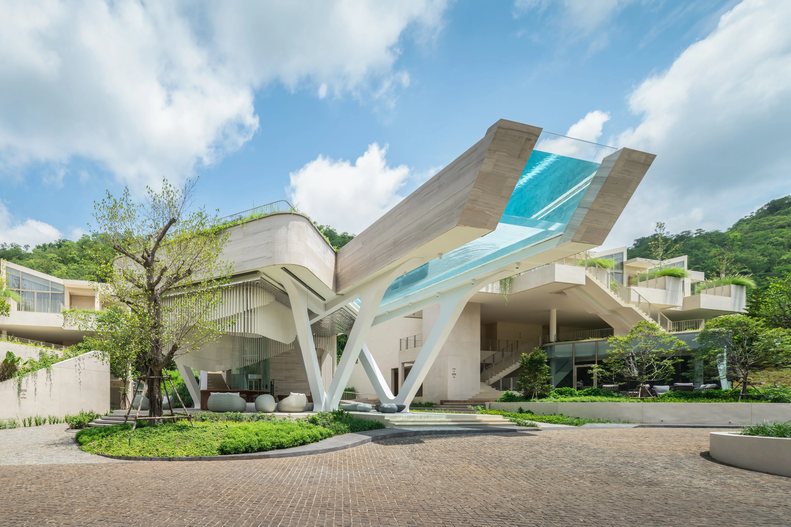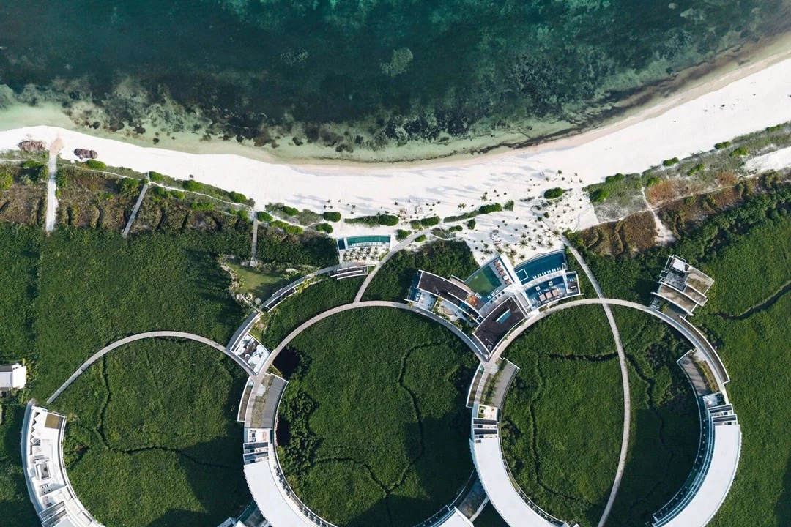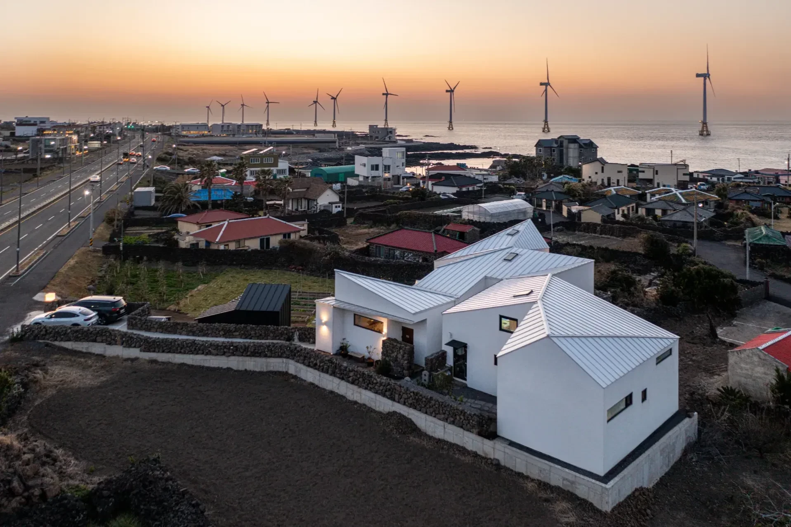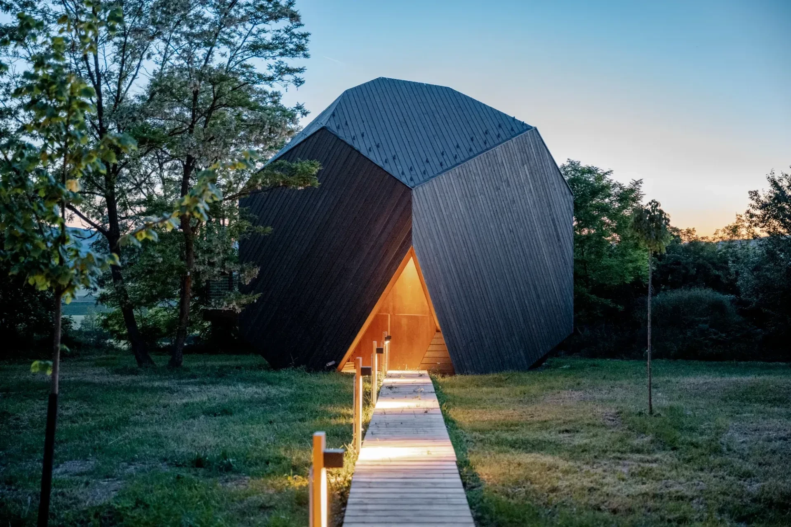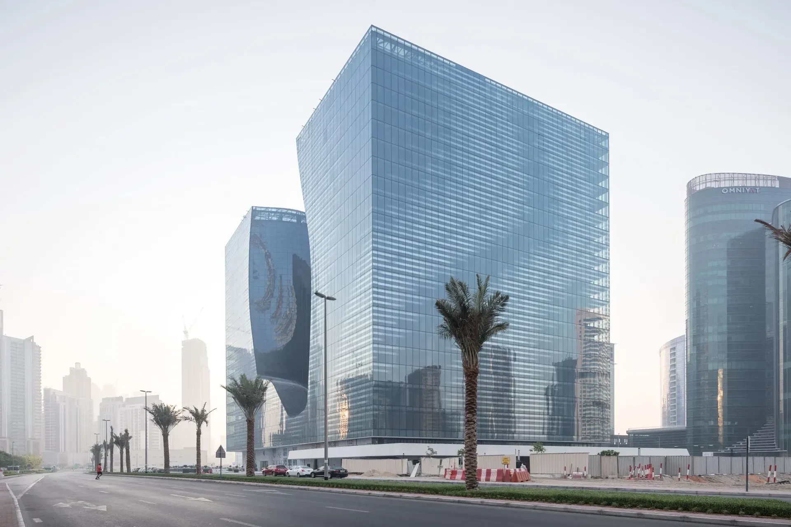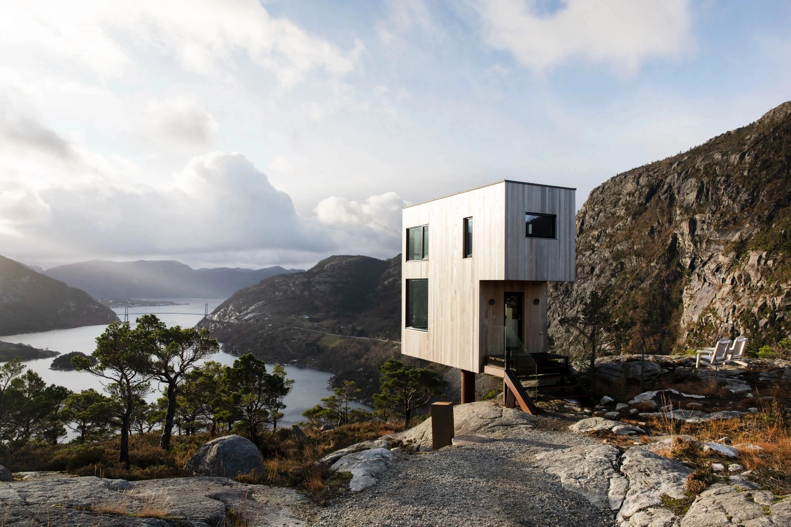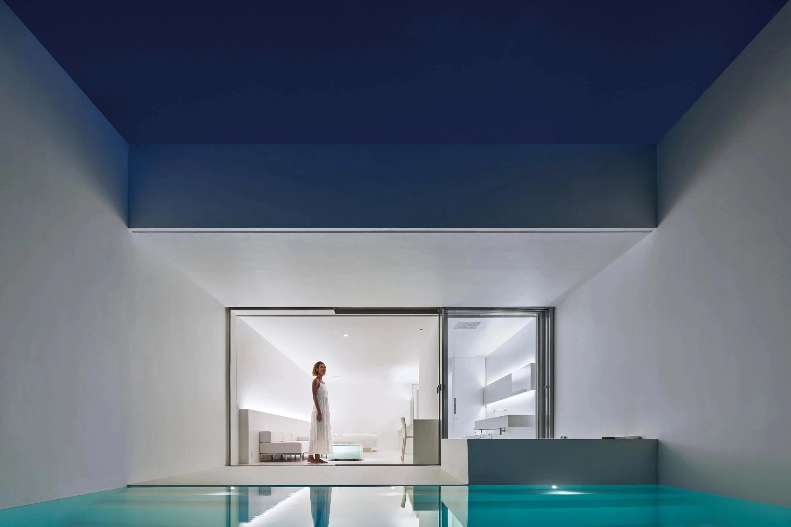中國江蘇省 船塢酒店
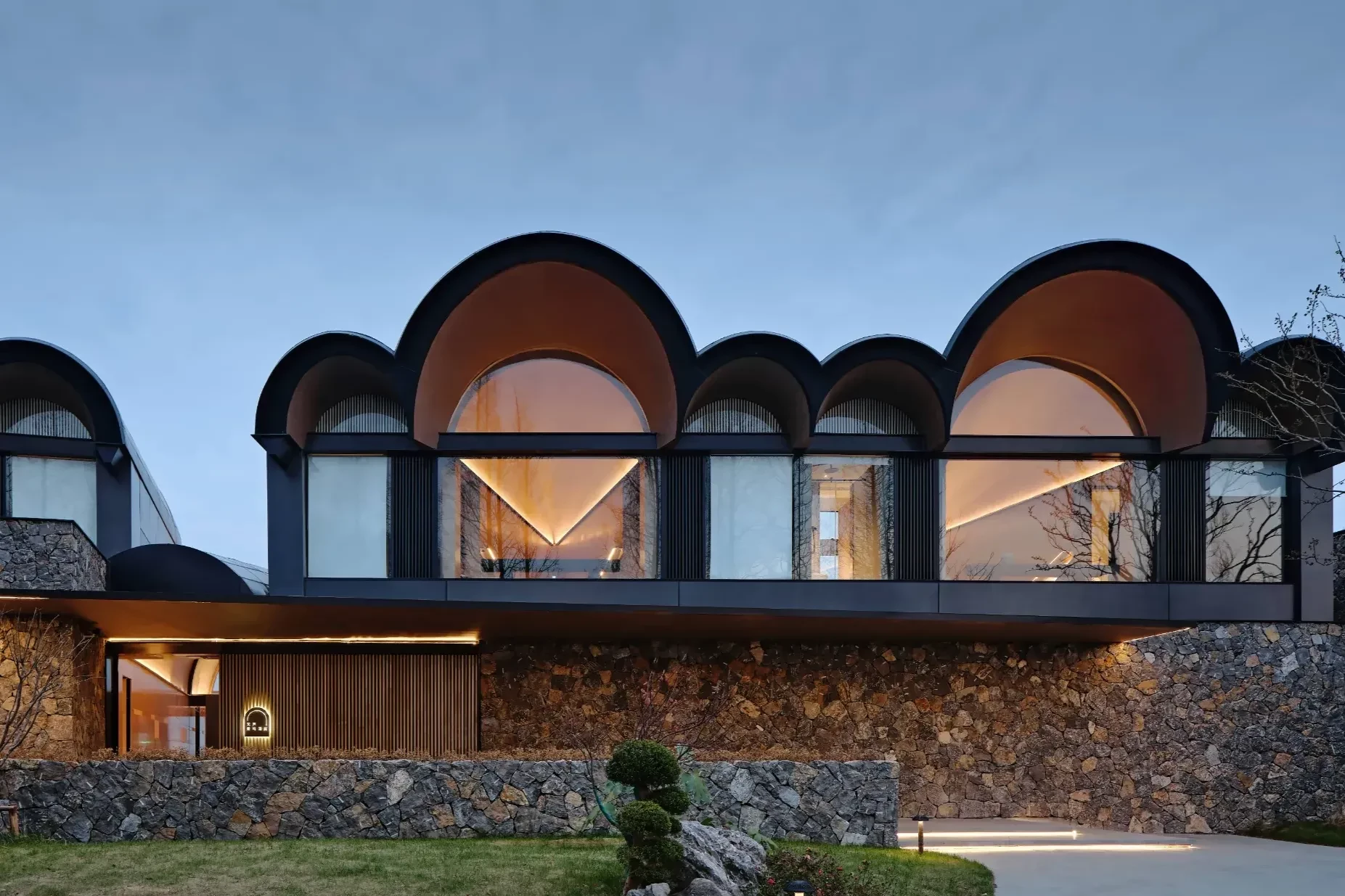
Proper architecture grows naturally, logically and poetically in its environment.
-- Louis Sullivan
一個恰當的建築自然、邏輯、詩意地生長於其所處的環境中。
——路易士·沙利文
01 Dialogue of time and space
01 時間與空間的對望
A three-dimensional space embraces things growing, evolving, and intersecting while time moves forward like a river. The images one captures in each moment are instantaneous landscapes - nature, fields, light and artificial design meet at the intersection of space and time.
立體的空間裡包容著生長、演變、交錯的事物,而時間則像一條不斷流淌前行的河流。人們所能捕捉到畫面都是暫態的風景——自然、光線、田野與人為的設計在時間和空間的交匯處相遇。



A Settlement in Time and Space
A floating island with a few dead trees stretches as if to welcome and detail the passage of time. The hotel building is integrated with the surrounding natural landscape. The high and low arched roofs form a colony, just like the ships docked on the waterfront of the rising mountains.
When you turn around and enter, a slightly arched trestle bridge and a crow-top boat are moored on the side. The light pours down from the dome's skylight on a sunny day and is etched on the stone slab with time. If it rains, the water droplets keep falling on the canopy, and the scenic rocks and Jiangnan's unique sound and colour are revealed in this area alone.
「時空的聚落」
浮島、枯木,在對岸漂浮搖曳,細數著過往的時間。酒店建築物與周圍的自然景觀融合為一體。高高低低的拱形建築形成聚落,如同水岸邊聚攏停泊的一艘艘船隻。
從入口大門進入,是一座微微拱起的棧橋與一葉停泊在側的烏篷船。晴天,光線從穹頂的天井傾瀉而下,隨時光變化印刻在石板上。若是遇見雨天,水珠不斷滴落在景石與烏蓬上,煙雨江南獨有的聲色景象在這一方天地間便展現得淋漓盡致。


Glory of Memory
After passing the bridge, the large floor-to-ceiling windows open up the view. A bench with a carefully recessed water pattern invites visitors to sit and watch the water, trees and clouds on the other side of the isolated island.
The circular outline is like sitting in a boat and looking out, empty of all things, free of distractions and temporarily insulated from the world's affairs. The island is deliberately hidden in a dark place opposite the window, which can be found by looking back when needed. It is always unobtrusive and undisturbed, giving way to natural elegance.
When people Stroll along the promenade, the corridor is a place for relaxation and a coffee and book bar. Like a long scroll, the horizontal space and the arching roof take in the riverbank scenery one by one, with the morning light and sunset and the viewing bridge extending into the water.
Corbusier's "Mother's House" is the ending at the end of the space. The similar overlooking bay window, river, lake and sea, and the overflowing light and shadow are intertwined in time and space at this moment, and the shimmering water surface brings up the warmth of mother and home in memory.
「記憶的光輝」
經過棧橋,展開在眼前的是開闊寬廣的落地大窗。水面沿著光滑的鏡面大理石被引入大廳,而一席水波紋長凳則邀請來者坐下靜觀內外的水光樹影。
圓拱形的輪廓就像坐在烏篷船內望向水面,使人心無掛慮,暫時與紛擾的世界隔絕。接待島台則特意隱藏在動線的背面,需要時回頭即可尋得,對於空間和景致始終不打擾。
沿著長廊慢行,下沉式的咖啡書吧區使人與水面更為親近。橫向展開的空間與連續圓拱屋面就像一幅長長的畫卷,將清晨微光、夕陽金邊一一攬收。
柯布西耶的《母親之家》作為收尾被置於空間的盡頭,相像的瞰景窗臺、江河湖海,以及漫溢的光影……時間與空間因這幅作品在此刻產生交匯,記憶中母親與家的溫馨藉由波光粼粼的水面浮湧而上。






The spring water is blue in the sky, and the painted boat listens to the rain and sleeps.
--Wei Zhuang, Pu Sa Man
春水碧於天,畫船聽雨眠。
——韋莊《菩薩蠻》
02 安然的居住
02 Peaceful Dwelling
When you live in nature, you are connected to the earth, and your heart will be at peace and calm with the wind of the field. Just as the artistic creation of the "docked boat" in the hotel expresses a semi-submerged state - may everyone who arrives here no longer wander and dwell in peace.
居住在與大地相連的自然之中,內心也將同田野的風景一般寧靜平和。一如船塢酒店入口「停靠之船」這一藝術造景以半沉入的狀態所表達的——希望每一位到達這裡的人都不再漂泊,而是安然居住。



Within the Sequence
The guest rooms in the quiet area are also equipped with a multi-layer sequence. From the courtyard to the bedroom to the collection, the space progresses from outside to inside and from inside to out.A sunken pool open to the sky's light, a cup of thin wine, at ease.The room facing the riverbank offers a panoramic view of the waterfront. Leaning over the long case, people can enjoy the sunset with the shadow of trees and the light of waves.
All this breaks the traditional spatial axis, not coherently, but in a leaping way, with pauses, turns, openings and subtleties, like a shallow singing, laying a gentle and charming scene.
「在序列之內」
靜區的客房同樣安置了多層序列。從庭院,到臥室,再到湯池,空間在室外-室內-半室外的變化中層層遞進。對著天光開放的下沉式湯池,隨飲一杯清酒,舒適自在。面對河岸的房間則將整幅水鄉之景收納盡淨。俯身案幾,落日餘暉與樹影波光牽引著無限暢想的思緒。
所有的序列都打破了傳統以往的空間軸線,從連續的統一變為跳躍行進,停頓、婉轉、開放、含蓄,如同淺斟低唱,創造出柔和迷人的場景。






Under the Dome
The guest room area from the first floor to the second floor is like the climax of a journey, guiding the occupants upward with great interest. Light enters the reserved slits, creating a "line of sight" to the interior.
The guest rooms on the second floor retain their high vaulted ceilings, buffered by a foyer, and then have a horizontal opening to the room layout. The tall and wide floor-to-ceiling windows are enough to incorporate the outdoor scenery into the interior. A seat in front of the window, a cup of tea, a pot of food, a vessel......a heart rests in peaceful living.
Life is like a long boat, going for daily life and desire; love is the way back. At this moment, "the day on the boat" is to return to the essence of living and the deep meaning of the journey.
「於穹頂之下」
從一層上行至二層的客房區,仿佛旅程中的高潮。光線從縫隙中透出,營造出“一線天”的室內景觀。
二層的客房保留了挑高的拱形穹頂,由作為緩衝區的玄關進入水準佈局的房間。開敞的落地窗將室外的景色容納進室內,落座於窗前,一壺一器,一茶一食,心安而居,寧靜生活。
人生有如行駛水面的一隻漫船,為生活與嚮往奔赴;而愛是歸途,此時“船上的日子”,便是歸回生命與居住的本質與意義。





Architectural Design:goa
Interior Design: WJ STUDIO
Principal :HU Zhile ( Interior )
Character of Space:Boutique hotel
Client:Suzhou Blue City Cultural Tourism Co.
Building Area:1,200 ㎡
Principal Materials:wood.glass.mirrored marble.rattan
Principal Structure:steel structure
Location:Suzhou, Jiangsu, China
Project Photographer:ZHANG Xi ZHU Hai
Collator:Yit-Ming Liang
建築設計:大象設計
室內設計:萬境設計
主設計師:胡之樂(室內設計)
空間性質:精品酒店
業主:蘇州藍城文旅有限公司
建築面積:1,200 平方公尺
主要建材:木材.玻璃.鏡面大理石.藤條
主要結構:鋼構
座落位置:中國江蘇蘇州
攝影:朱海 張錫
整理:梁煜鳴

