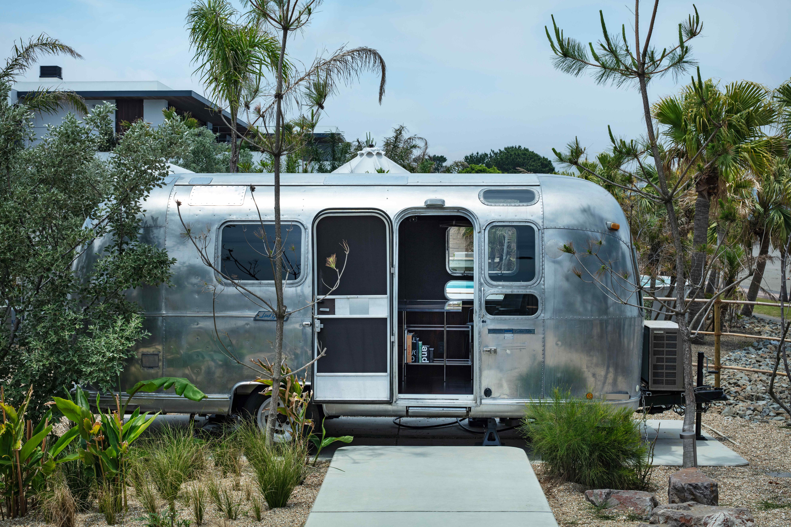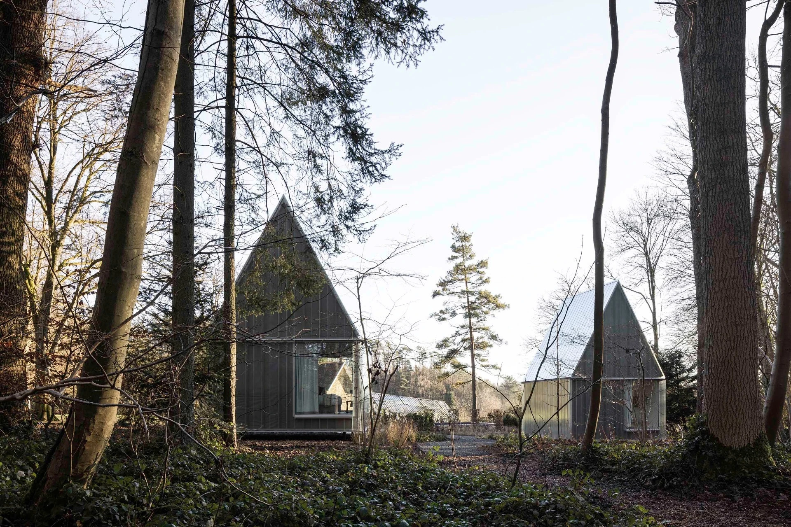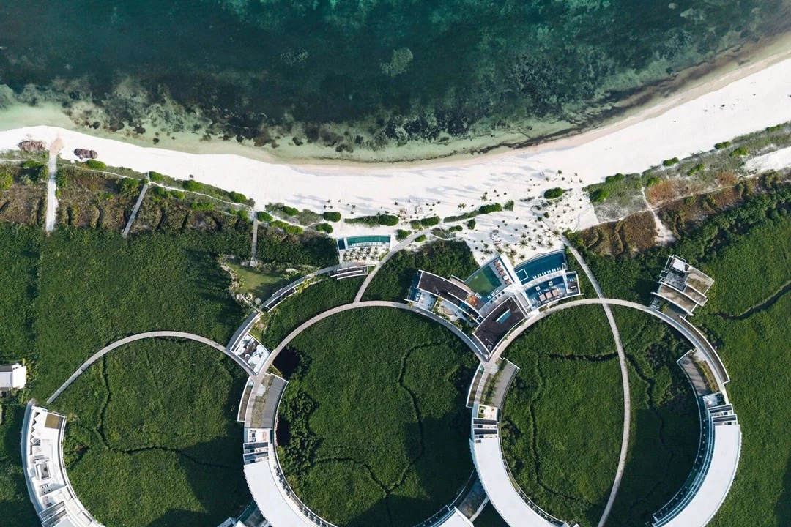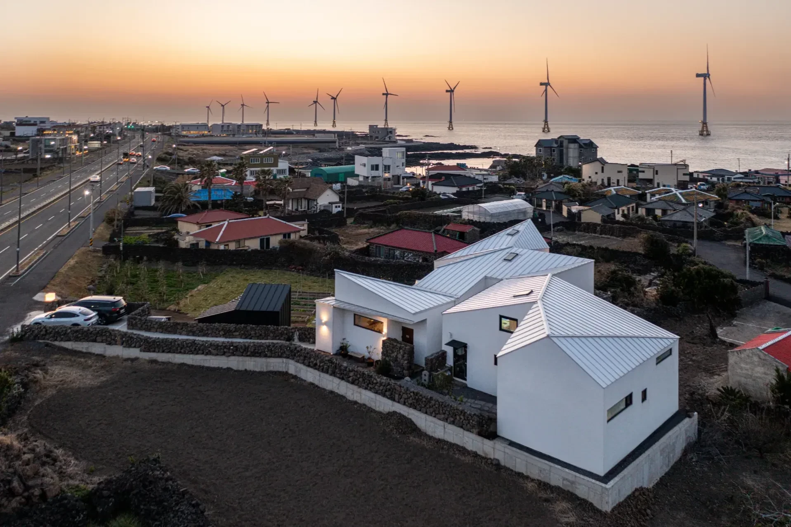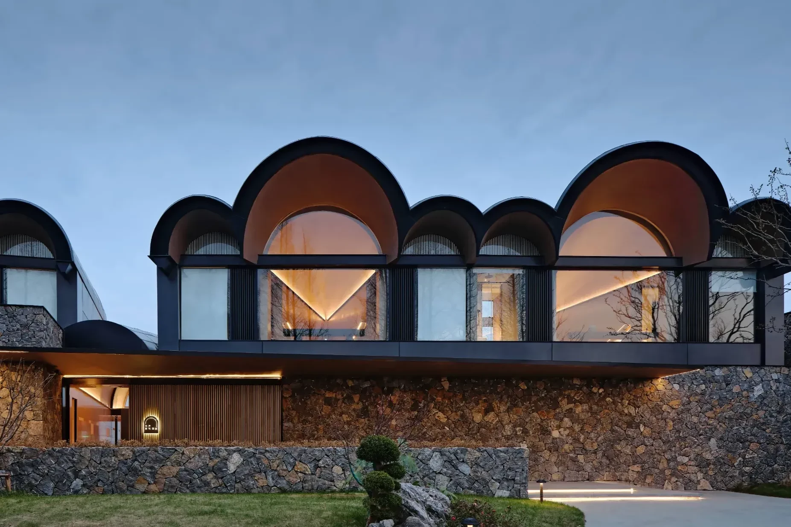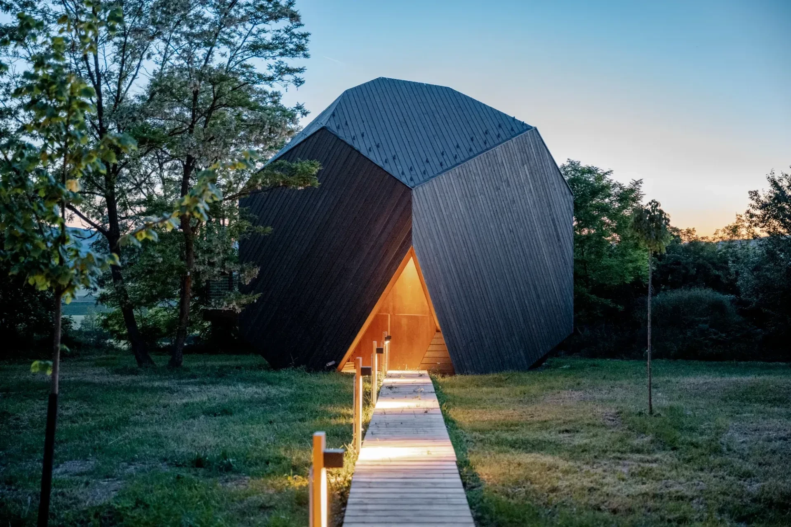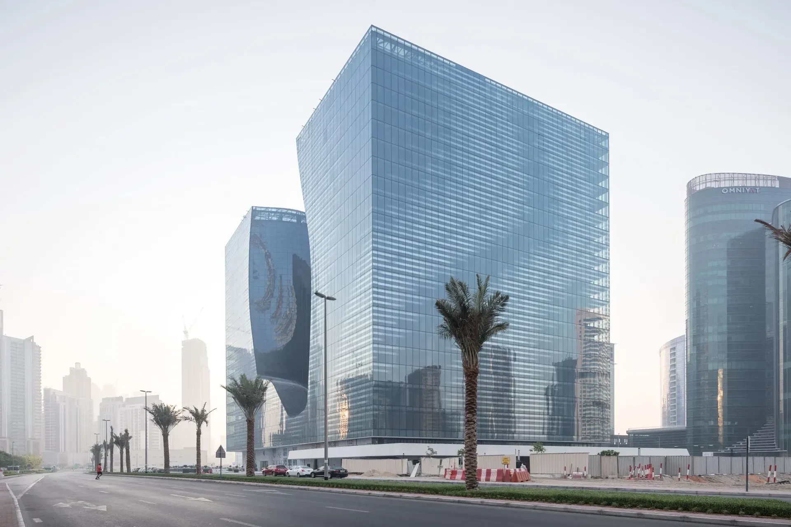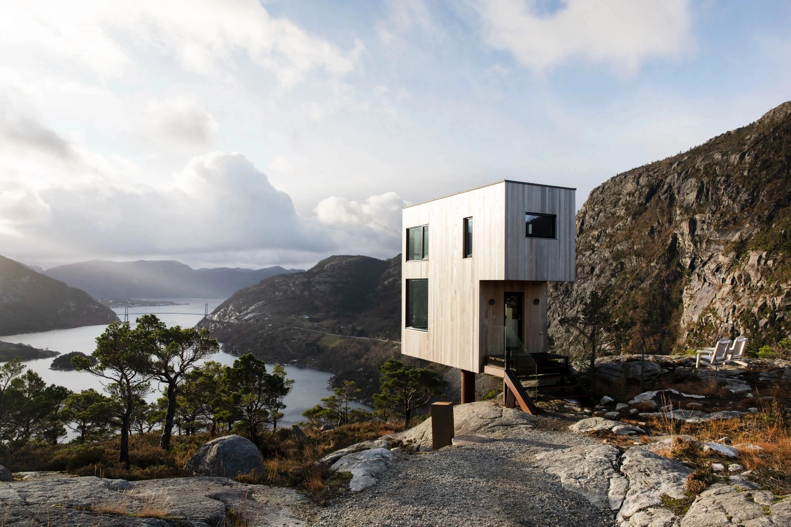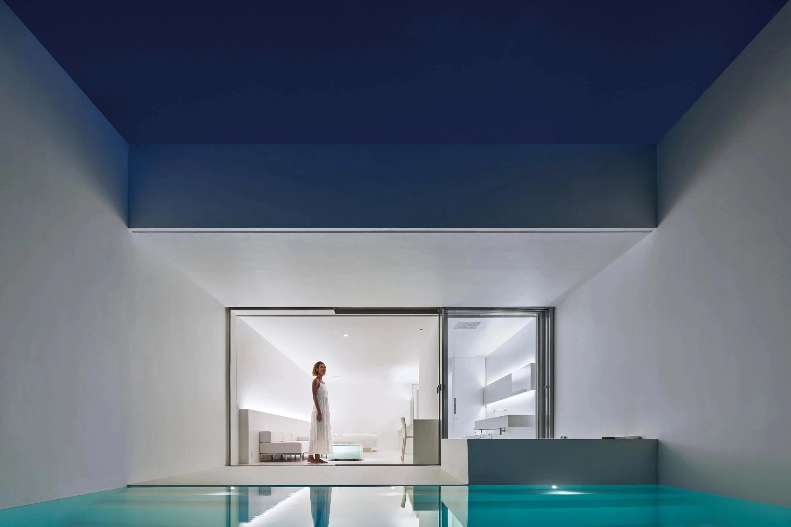泰國呵叻 MYS考艾飯店
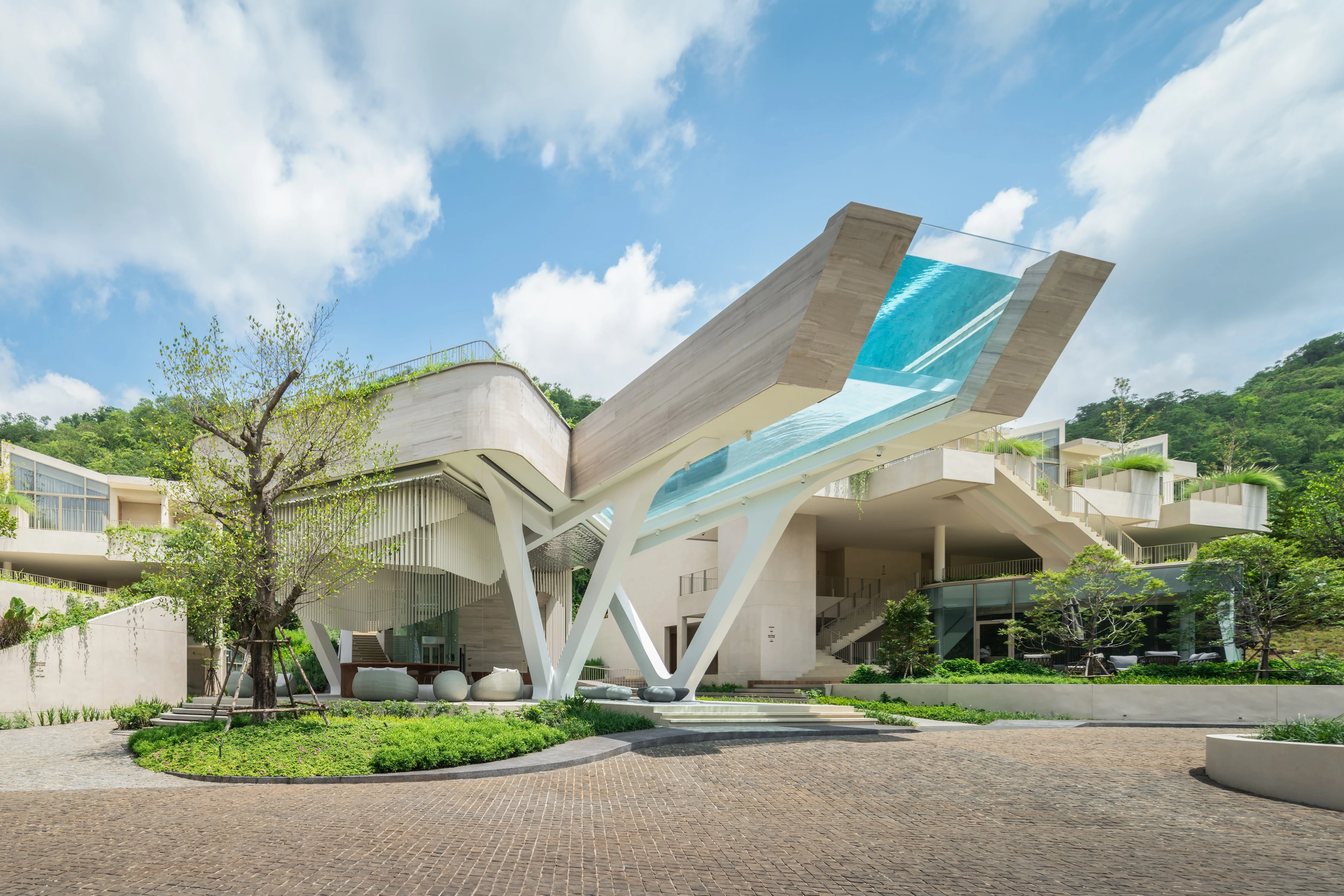

Inspired by the verdant surroundings of Khao Yai National Park, this architectural design embraces nature by welcoming to an ‘Elevated Ground Floor’ experience, where guests seamlessly merge with the park’s lush environment. The idea is to offer a new user experience (UX) on the concept of ‘Elevated Ground Floor’ in which hotel guests can enjoy the national park environment.
本案坐落於泰國呵叻,因鄰近考艾國家公園,設計團隊以綠意盎然的環境為靈感,透過「地面抬升」的概念創造遼闊視野,創造擁抱自然的感受,使人能夠盡情徜徉在國家公園葱郁的風景之中,繼而達到居者與周邊景觀的完美融合,擁有完美的飯店居住體驗。






Despite space constraints by the regulations, every room is designed as a stacking luxurious forest cabin of a suite room with green balcony. Consequently, all the rooms are spacious suites featuring a living area, en-suite bathroom, balcony, and even the presence of trees. The highlight is a transparent, nine-meter-long transparent swimming pool, doubling as a hotel reception underneath, offering a breathtaking panoramic mountain view and a sense of being one with nature. As a twist of excitement, guests are swimming in the cantilevered pool structure as if they are swimming into the sky. The pool is completely transparent with minimizing columns with specialist advice from structural engineer and aquarium designer Reynolds.
The sky pool’s transparency is the result of significant advancement in technology that pushes the boundaries in the capability of construction and engineering. As a captivating twist, guests can swim into the sky with the cantilevered pool structure, a testament to engineering ingenuity.
儘管受到部分法規的限制,內部每間套房依舊規劃成為充滿綠意的陽臺、擁有寬敞空間的森林小屋。該建築最大亮點為其長達9公尺的懸臂式透明泳池,因向上傾斜的角度,人彷彿能游向一望無際的藍天。在結構工程師和水族館設計師的專業建議下,泳池採用全透明設計,並盡可能減少支柱,體現工程的獨創性。泳池下方為飯店接待處,站在於該處便能將壯麗山景盡收眼底,感受周遭綠意所帶來的怡然與暢活。





Principal Architects:Sasiwimol Utaisup.Suchada Kasemsap
Building Area:3950㎡
Location:Nakhon Ratchasima, Thailand
Photos:Urban Praxis
Text:Urban Praxis
Collector:Chloe Su
主要建築師:薩西維莫爾.烏泰蘇普 蘇查達.甲盛薩
建築面積:3950平方公尺
座落位置:泰國呵叻
影像:城市實踐建築師事務所
文字:城市實踐建築師事務所
整理:蘇新婷

